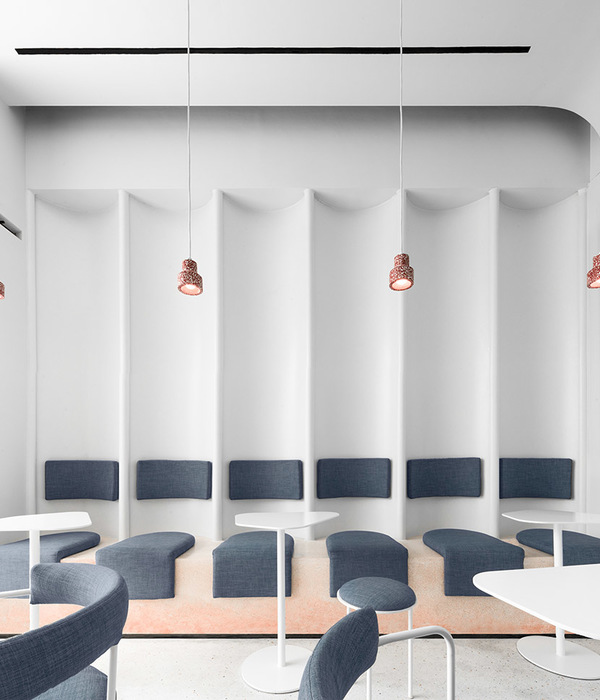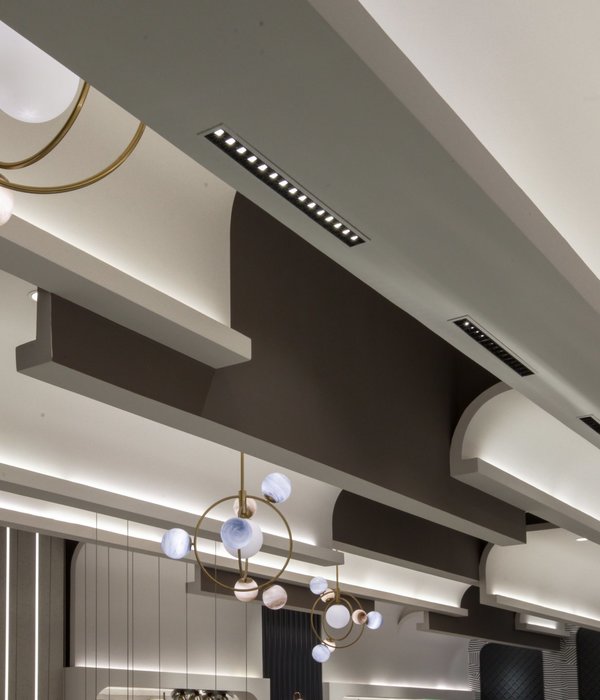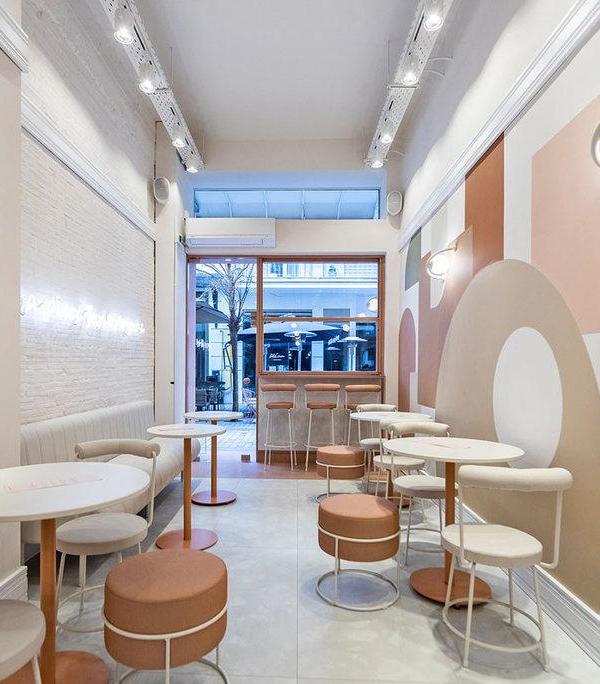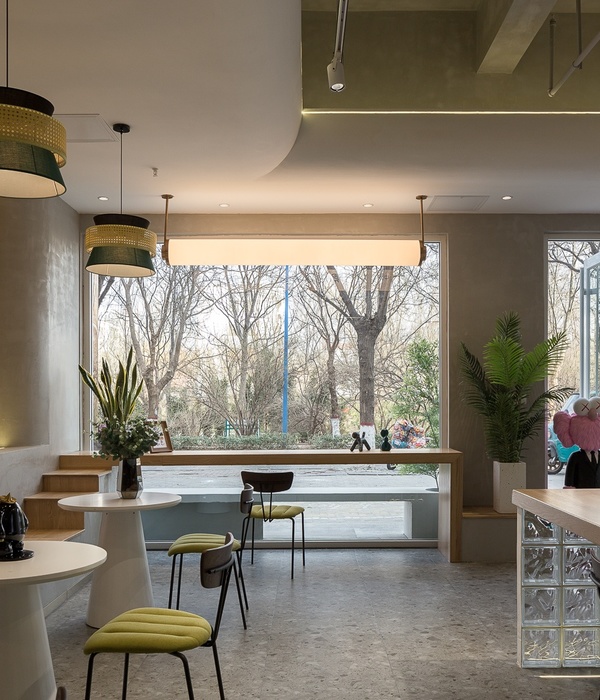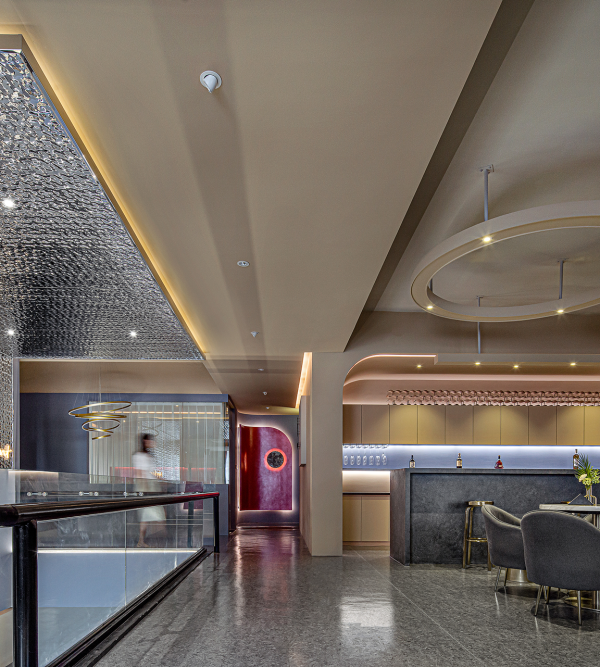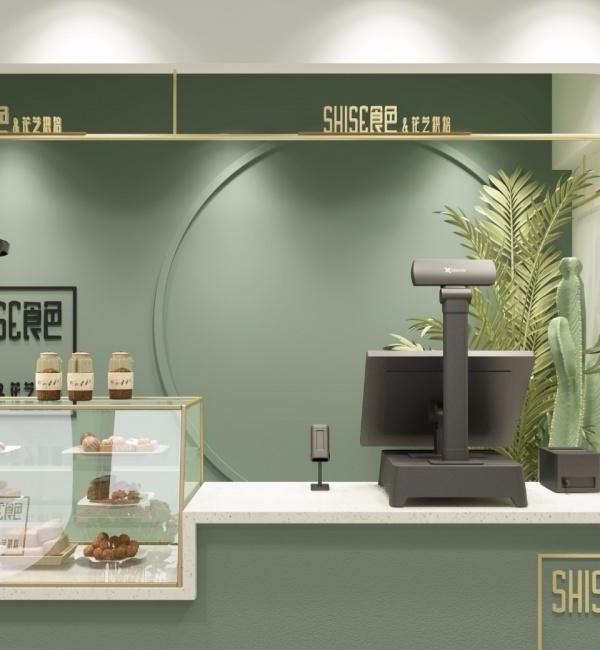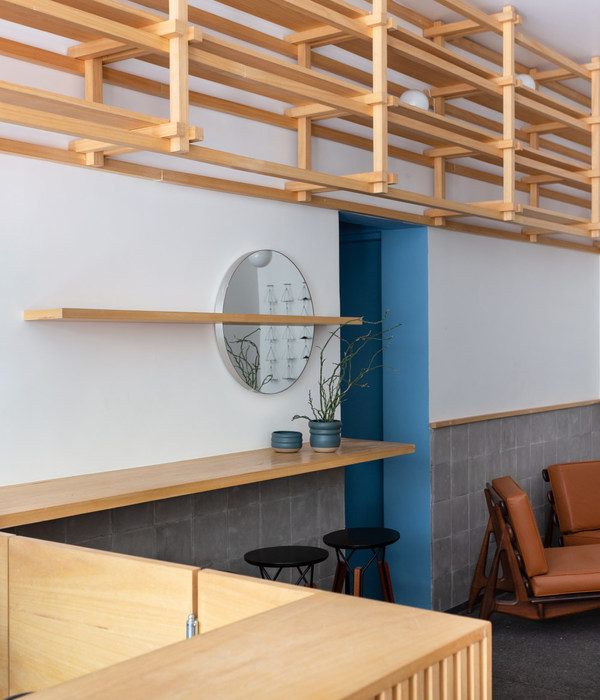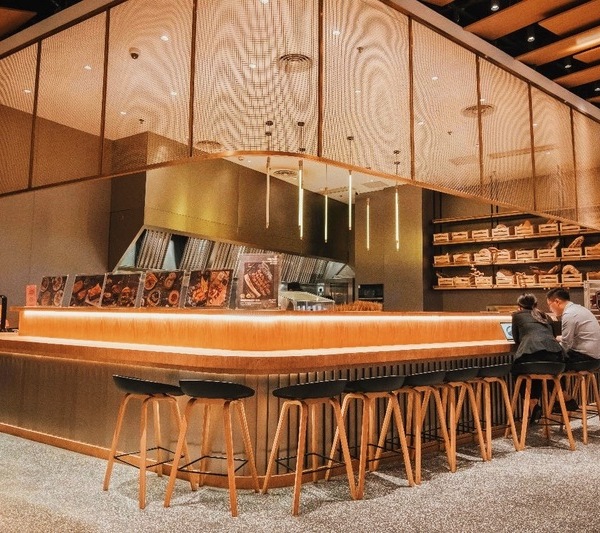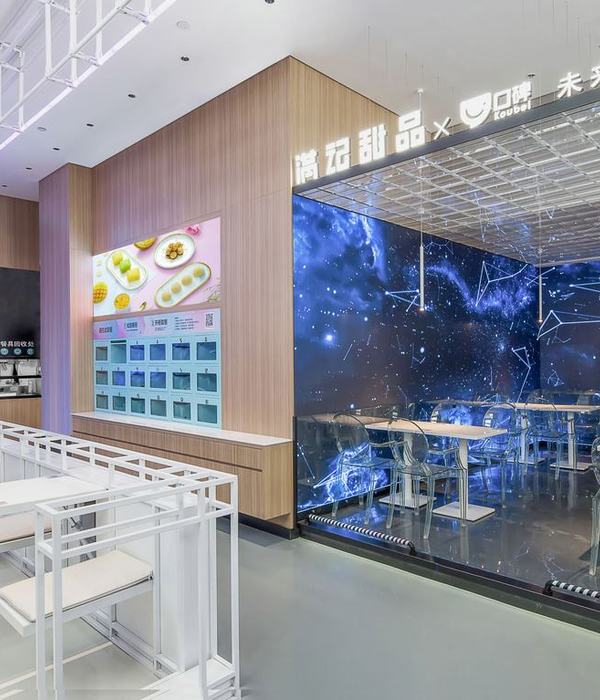在本项目中,一个三维的格子架结构悬挂在空间原有的天花板上,覆盖了整个入口区域,不仅创造出一种视觉上的冲击感,更具有战略意义。在这个模块化的木制结构可以作为售卖区、商品展示货架、放置糖和餐巾纸等辅料的桌子以及存储区等,此外,个别立方体格子内还嵌入了照明灯具,仰头向上看,绿植从格子架中垂下,整个格子空间都以一种有机且具有功能性的布局排列着。同时,本项目所选用的材料的色调也反映了该品牌的健康理念及服务宗旨,即为顾客们提供快餐和轻食,为他们创造一个放松的用餐环境。
▼咖啡厅入口区,悬挂的木制三维格子架结构覆盖了整个入口区域,the entrance area that is enveloped by a 3-D wooden lattice structure hung from the existing ceiling
A 3-D lattice structure is hung from the existing ceiling to envelop the entrance area while creating both visual and tactical impact. The modular wooden form is sculpted to contain point of sale, display of goods, lighting elements, plants, merchandising, condiment table and storage in an organic but functional layout. The material palette of the project reflects the brand’s health conscious, casual approach to food and dining.
▼咖啡厅室内局部,格子架内嵌入了球形的照明灯具,植物从架子上垂下来,partial interior view of the cafe, spherical lighting elements are placed in the lattice structure, and plants hang down from the structure
▼咖啡厅室内局部,格子架从天花板延伸到辅料台,partial interior view of the cafe, the lattice extends from the ceiling to the condiment table
▼咖啡厅室内局部,格子架可作为商品展示空间,partial interior view of the cafe, the lattice can be the goods display and merchandising space
▼格子架细节,可作为商品展示空间和存储空间,details, the lattice can be the display space and the storage space
▼格子架细节,绿植从格子架里的花盆中垂下来,details of the lattice, plants hang down from the flowerpots inside the lattice
Status: Completed in 2018 Program: Fast Casual Eatery Area: 800 sf Location: Greenwich Village, NY Team: Koray Duman, Angelo Jones, Yanji Zhao Photos: Kevin Kunstadt
{{item.text_origin}}

