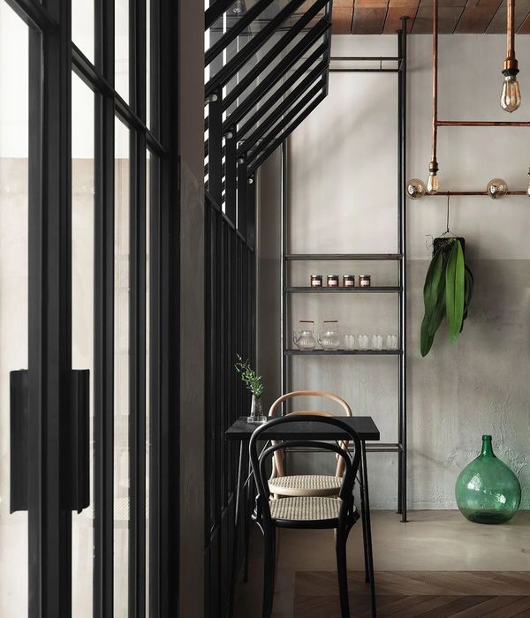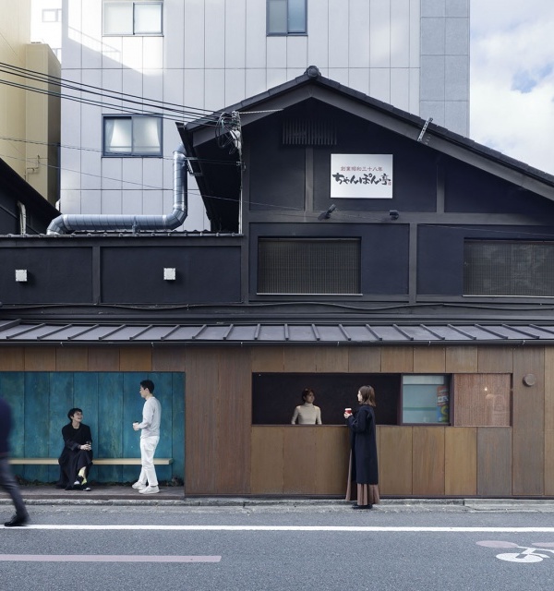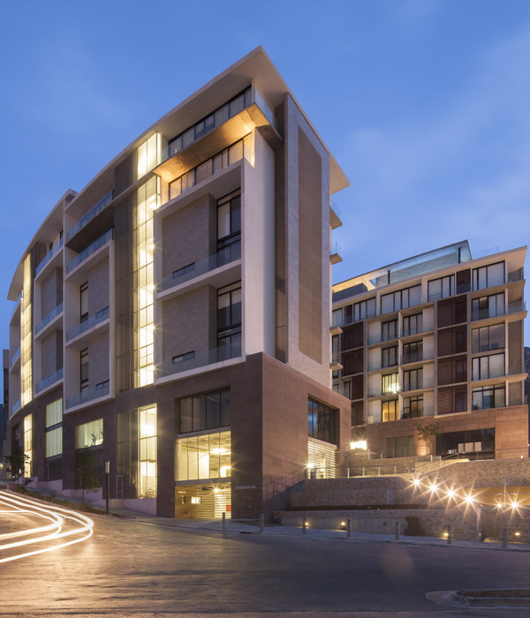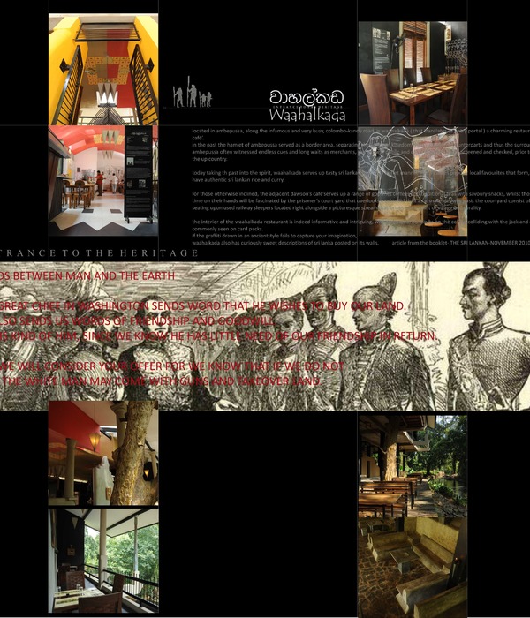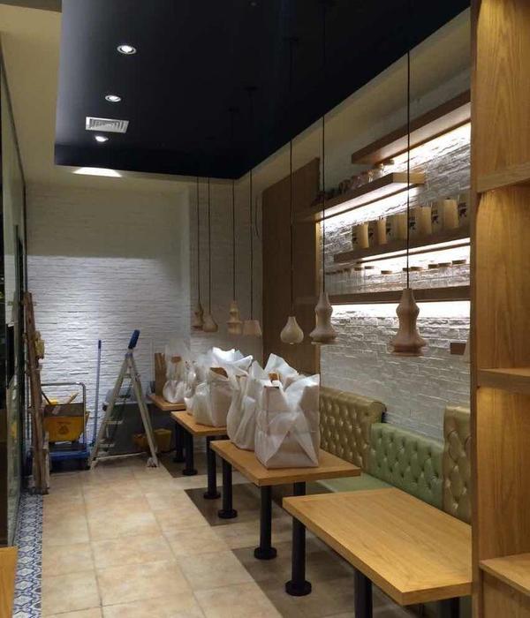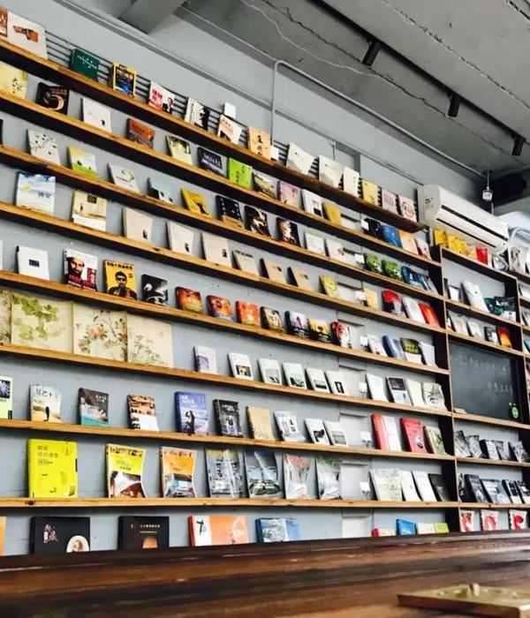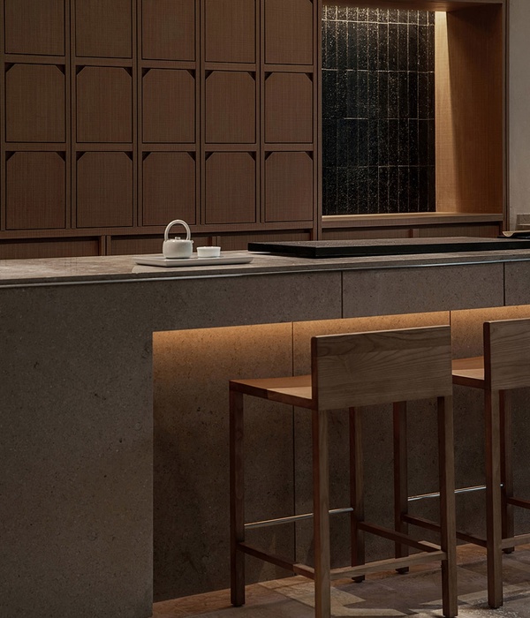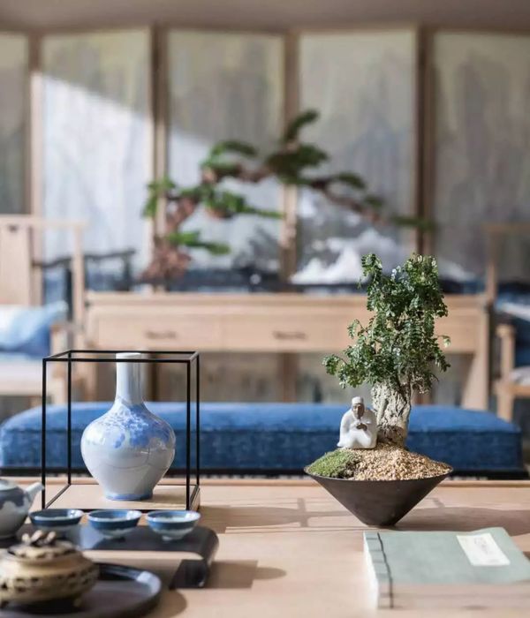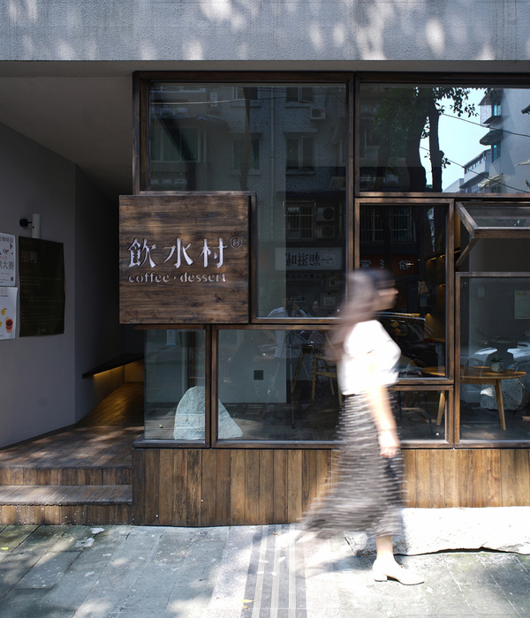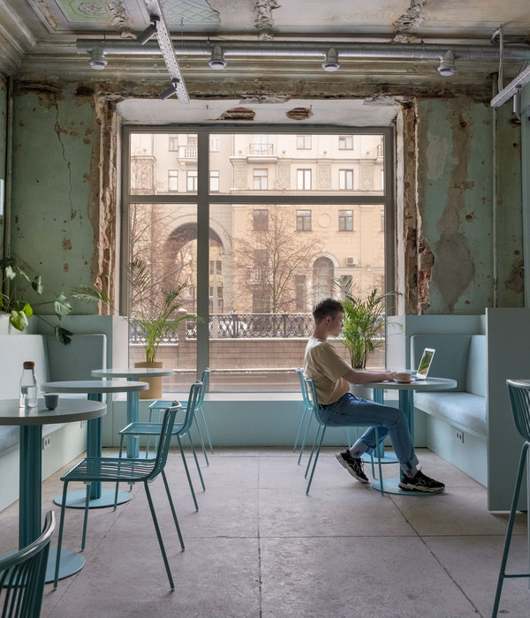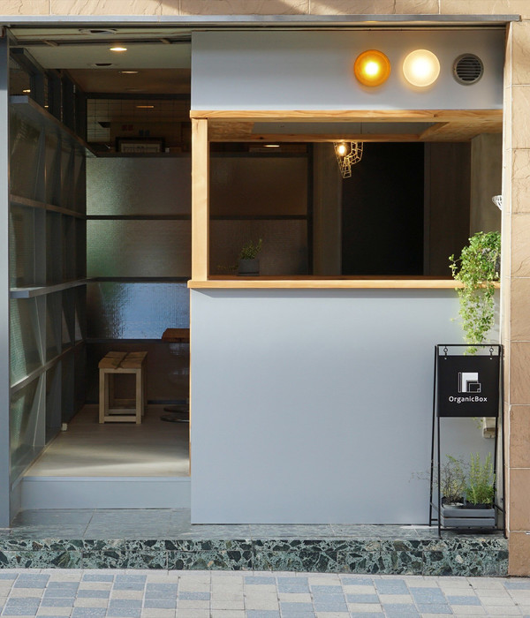- 项目名称:烤面包咖啡店(2019)
- 面积:564 m²
- 年份:2019
- 摄影:Gabriel Castro,Reverbo
- 建造商:Knauf,Alkit,Cerâmica Strufaldi,Consulte Vendas,Coral Tintas,Ladrimar,Minasit
- 平面设计:Thomaz Lana,Marcelo Dante,Gustavo Magno
Coffee Shop, Coffee Shop Interiors, Savassi, Brazil
设计师:MOBIO Arquitetura
面积: 564 m²
年份:2019
摄影:Gabriel Castro / Reverbo
建造商: Knauf, Alkit, Cerâmica Strufaldi, Consulte Vendas, Coral Tintas, Ladrimar, Minasit
Lead Architect:Gabriel Castro
平面设计:Thomaz Lana, Marcelo Dante, Gustavo Magno
Colaboration:Artur Lacerda, Manuela Dolores, Diandra Noemi
City:Savassi
Country:Brazil
Tost is a coffee shop located at Belo Horizonte, Brazil, that values the culture of quality coffee, from choosing the beans til offering different brew methods. The architect Gabriel Castro and his team MOBIO were commissioned to design the coffee shop space. The Spatial organization was centered around the balcony and small kitchen, located at the entrance and connecting the sidewalk to the interior space. The coffee shop offers the “take away” option and also a cozy interior space to chill out, have a calm coffee or informal meetings.
The facade was designed to potentialize the connection to the street with a large window that opens vertically. A retractable table was design and it fades out when it's time to close. For the interior space natural materials were chosen like a native wood called tauari, terrazzo floor, steel and exclusive ceramic lamps designed in collaboration with the designer Daniel Romeiro and produced by O Ateliê de Cerâmica. All the space depth is marked by a wood structure with small glass globe lamps that creates a comfortable indirect light. The horizontality reinforced by the structure is balanced by the blue painted hall of the bathroom.
In the opposite wall to the balcony mirrors were put on different compositions inspired by the graphic design identity created by the designers Thomaz Lanna, Gustavo Magno and Marcelo Dante (ALPENDRE) . The mirrors enlarge the spatial perception and creates a game of reflections as you walk through the space.
项目完工照片 | Finished Photos
设计师:MOBIO Arquitetura
分类:Coffee Shop
语言:英语
阅读原文
{{item.text_origin}}

