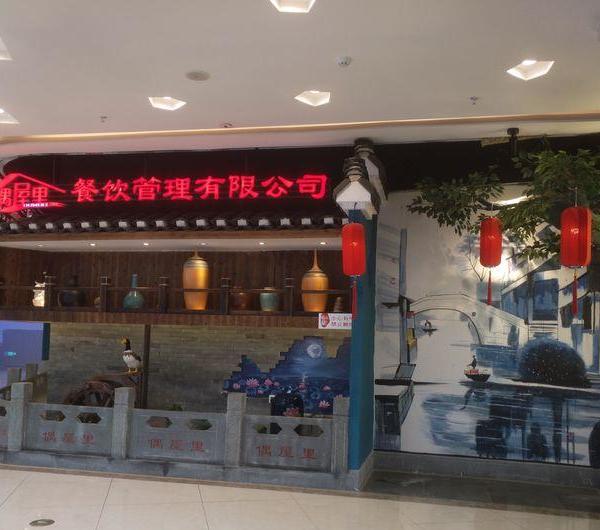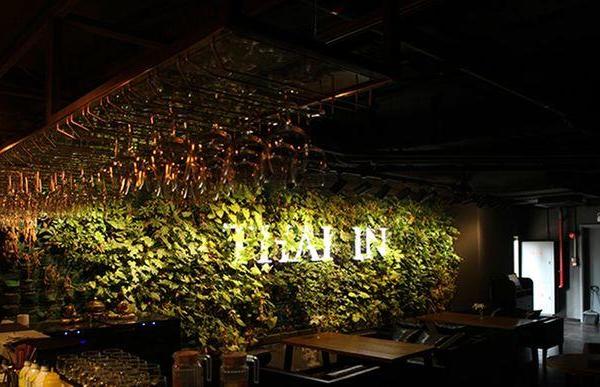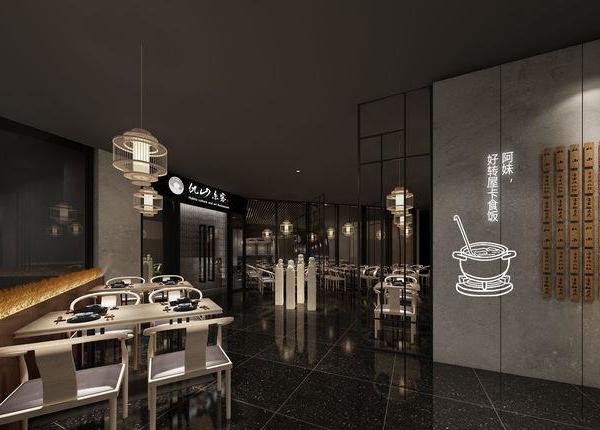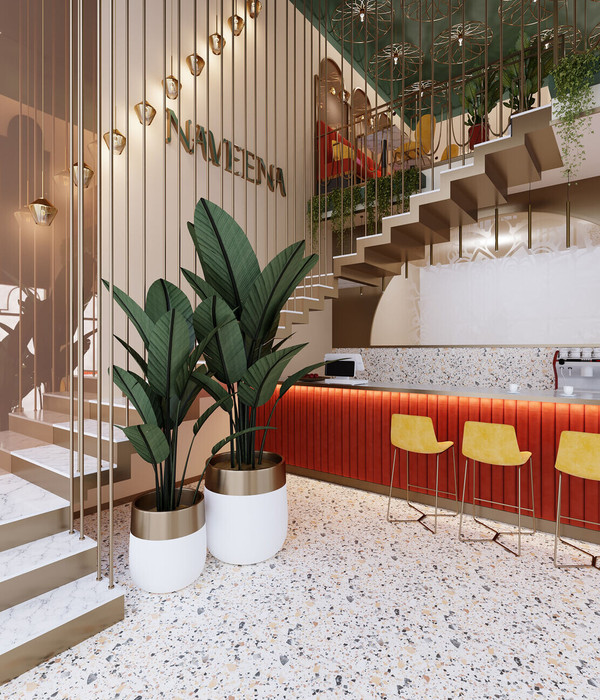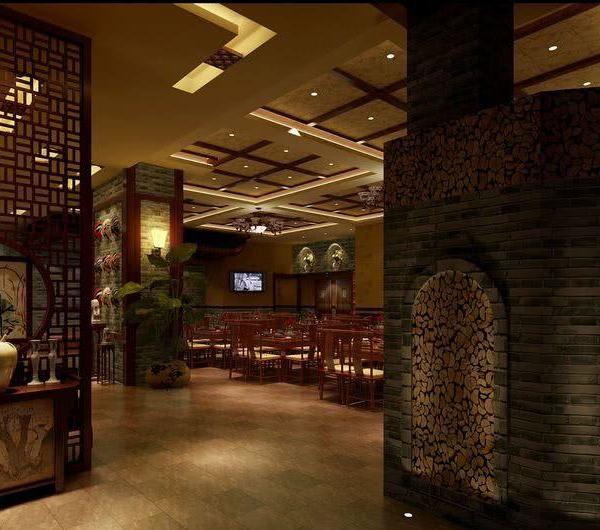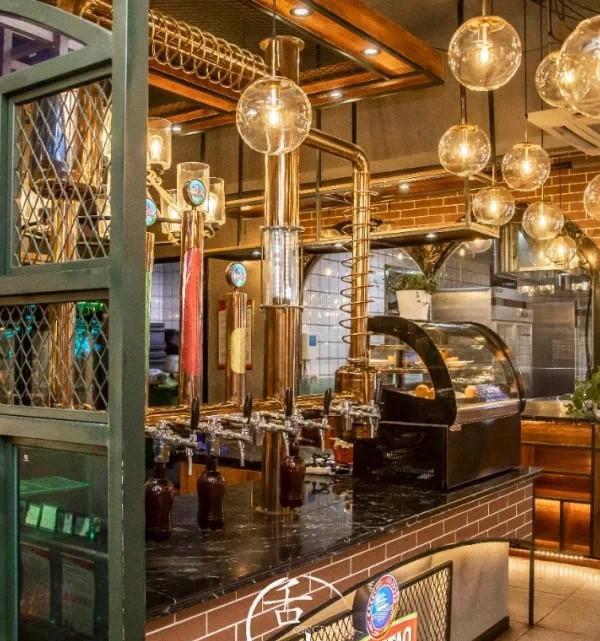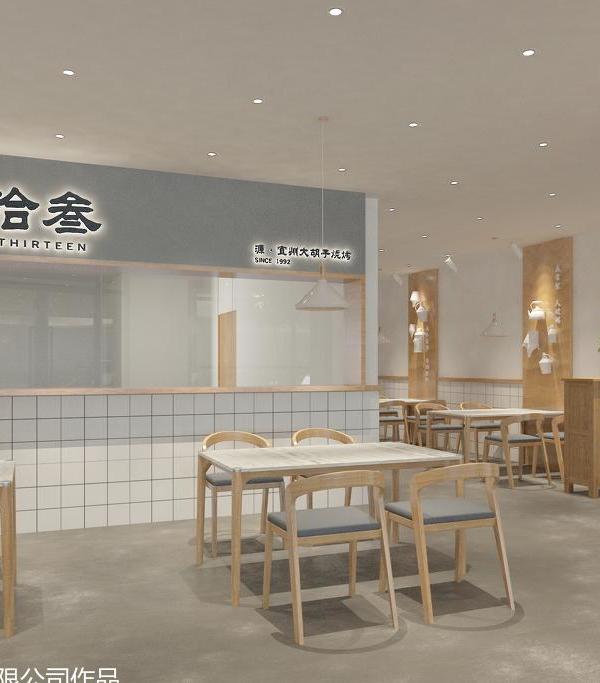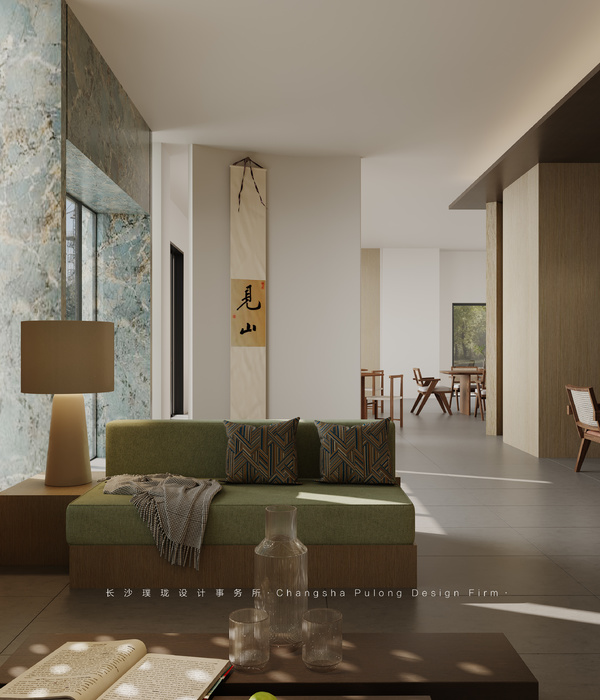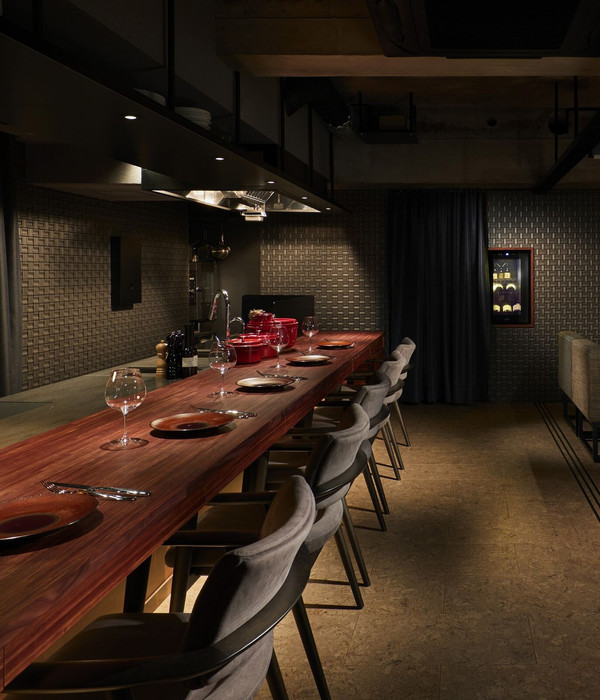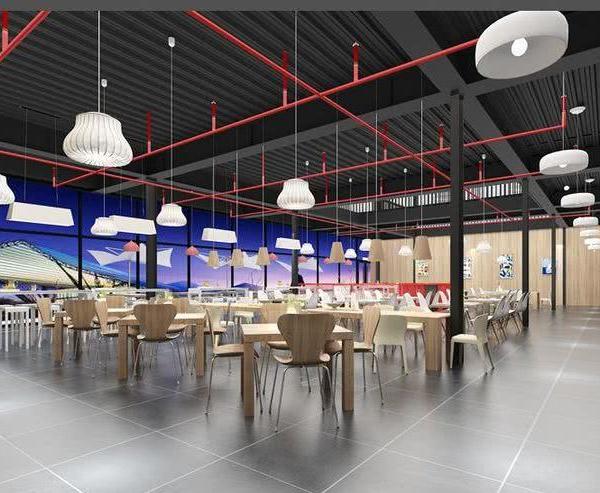N² 是一家非常小的甜品店,在设计初期,我们收到甲方提供的一份moodboard,也就此确定了店铺的主色调为粉色和白色,但在如此拥挤的空间内,在满足需求功能的同时,我们希望可以创造一个私密,柔软且丰富的就餐体验,因此我们想到了透明度。店铺只有一个沿街面,朝南,但我们并没有完全敞开正立面,而是利用酸洗玻璃砖基本切断了内外的视觉联系,同时玻璃砖将直射自然光线液化成柔和模糊的面光照亮整个室内空间。
N² is a tiny patisserie, at the beginning of the design phase, we got a moodboard from the client which lead us to a color pallet of pink and white. Within this small space, we try to create very intimate and tender eating experience. So we thought about transparency. The only storefront facing south, instead of opening up the front we use pickling glass brick to block the visual connection between interior and exterior, which also liquefies the direct sunlight into soft and vague light.
▼N² 甜品店沿街立面外观,storefront of the N² Patisserie
▼立面采用玻璃砖切断了内外的视觉联系,glass brick to block the visual connection between interior and exterior
进入室内,与外立面干净的直线线条不同,室内充满了曲线设计元素,左侧沿墙是一排的弧线座椅,正对的是倒角的吧台和展柜。
Different from the clean cut storefront, curve is the main language of interior space, a series of wall seats by the left, and a round edge counter/cabinet in front.
▼主色调为粉色和白色的室内空间,interior in a color pallet of pink and white
▼入口处的玻璃砖将直射自然光线液化成柔和模糊的面光照亮整个室内空间,the glass brick at the entrance liquefies the direct sunlight into soft and vague light
▼玻璃砖细节,glass brick detail
▼充满曲线设计元素的室内,左侧沿墙是一排的弧线座椅,curve is the main language of interior space and a series of wall seats by the left
▼弧线座椅细部,detail of curve chairs
▼墙面弧线细节,detail of the curve line
▼弧线椅对面是倒角的吧台和展柜,a round edge counter/cabinet at the opposite of the curve chairs
空间背面是厨房,天花在墙角弧线弯折下来形成了厨房和餐区之间的隔断,只有裱花间好似拨开雾气一样显露出来。
The back of the space is kitchen, the ceiling curves fall down and automatically become the division between kitchen and dining area, only left decorating room pops out from a misty white.
▼裱花间像是拨开雾气一样显露出来,decorating room pops out from a misty white
我们设计了一个矩阵亚克力灯在右侧背景墙,粉色亚克力撒发出来的是一种暧昧柔和的色彩。
We designed a square grid acrylic light inserted into the right wall, an obscure pink glow from the acrylic and become a very interesting element in the space.
▼右侧背景墙的矩阵亚克力灯,square grid acrylic light inserted into the right wall
▼空间设计细节,space design detail
▼平面图,plan
▼剖面,section
{{item.text_origin}}

