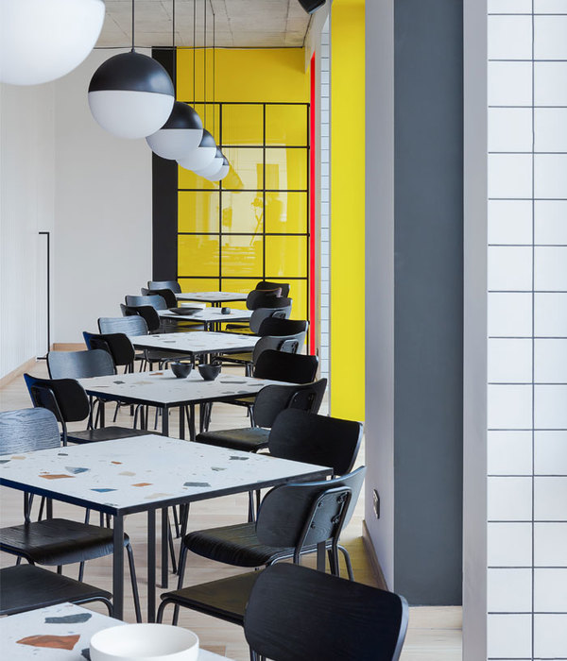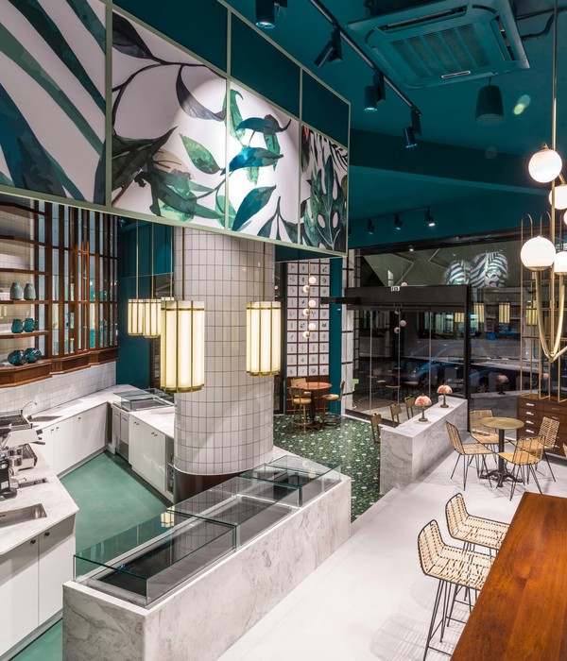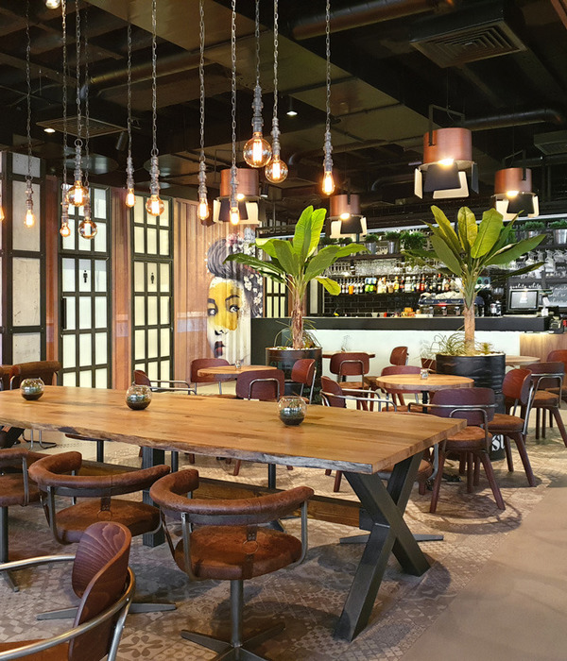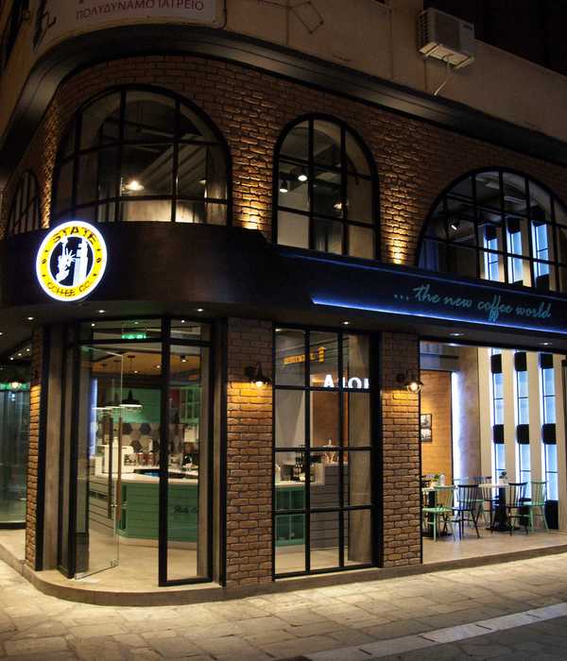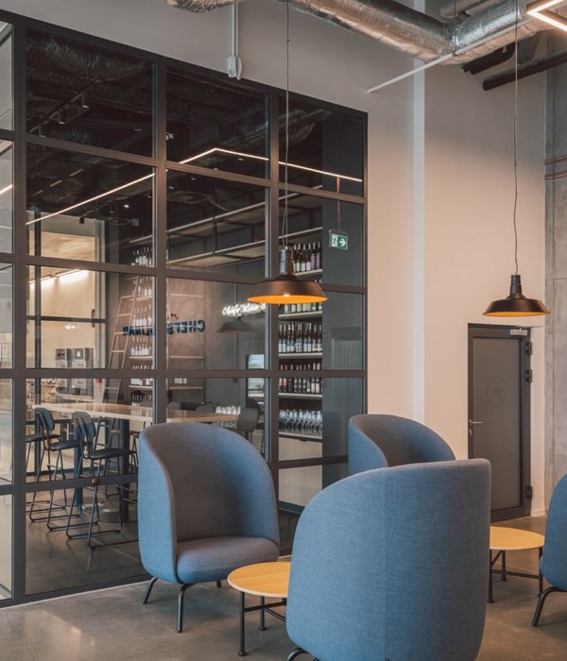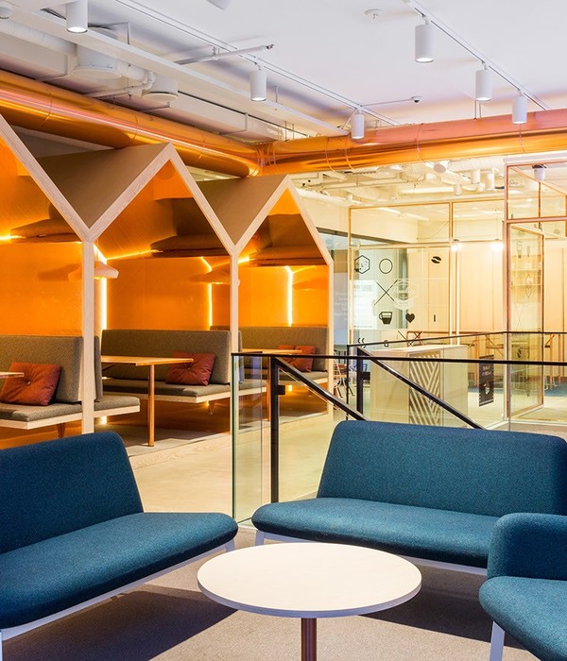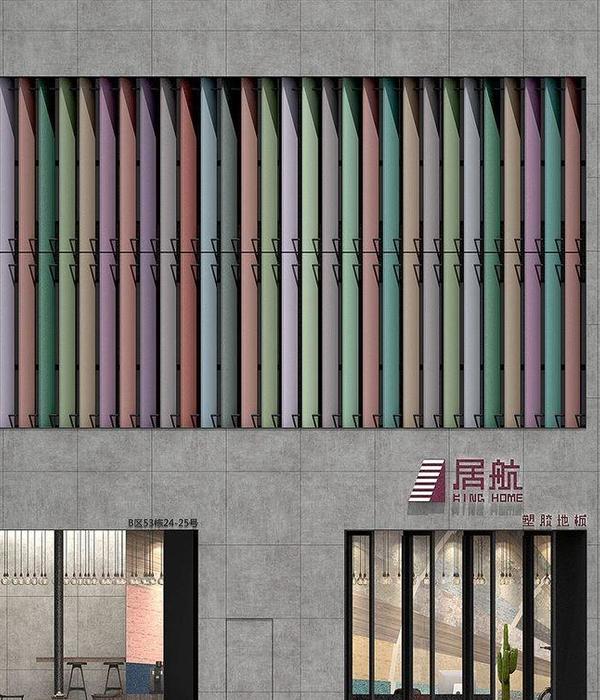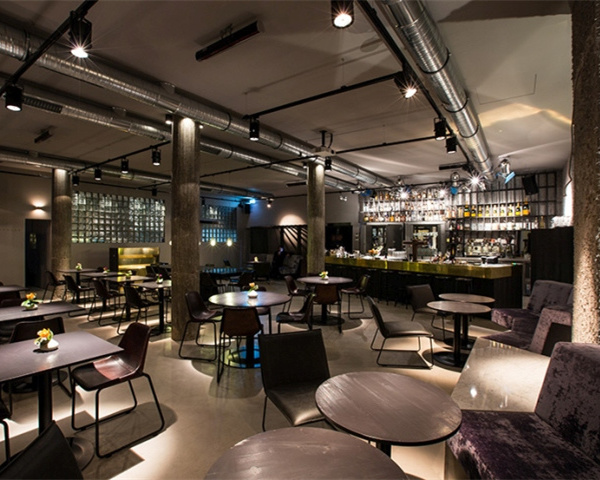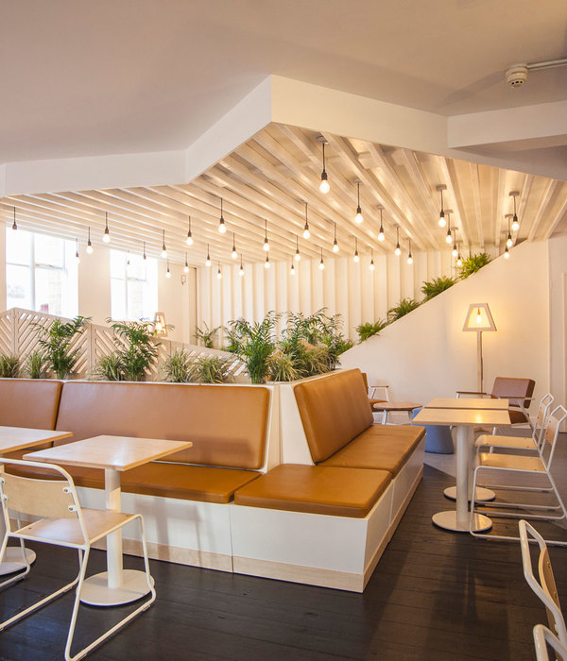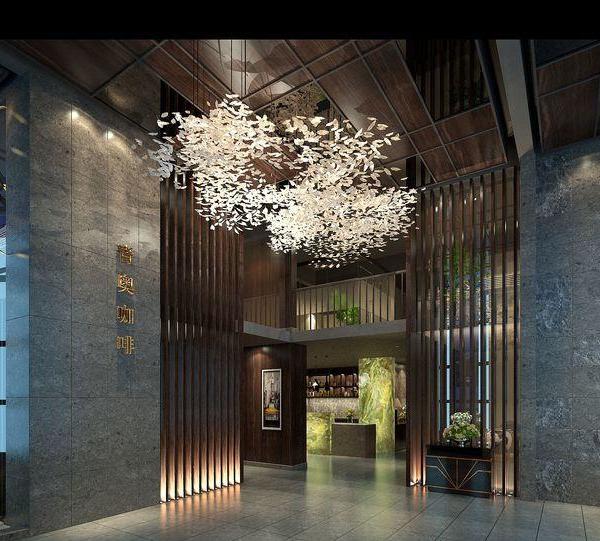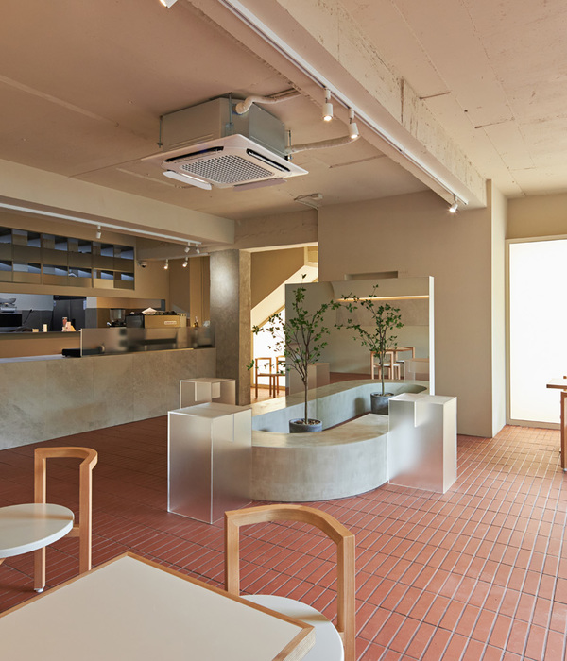在元素提取上,我们以客家土楼、围龙屋的基本结构为切入点,重构、替换成具有现代质感的钢材、水泥、亚克力等材料。通过结构的变化及材质、色调的反差来展现出客家传统的艺术多变性。再者空间运用了众多客家童谣的投影展示,更是营造了富于客家特色的场景氛围。
FOSHAN YOUSHAN LAIKE HAKKA RESTAURANT
China's guangdong Time: 2017 Area: 320 sqm
Give priority to dozen of hakka cuisine "YouShan visitor restaurant" culture of food and beverage brand, committed to the modern design methods to kernel in-depth deconstruction and reshaping of the hakka culture, by way of combined old and new, reconstruction, and to create a new hakka culture skin texture, and then to show customers based on the traditional image of a new kind of hakka. On element extraction, we take the basic structure of hakka earth building and weilong house as the starting point, and reconstruct and replace them into steel, cement, acrylic and other materials with modern texture. Through the change of structure and the contrast of material and color, it shows the variability of hakka traditional art. Moreover, the space USES the projection display of many hakka nursery rhymes, and creates a scene atmosphere with hakka characteristics.
{{item.text_origin}}

