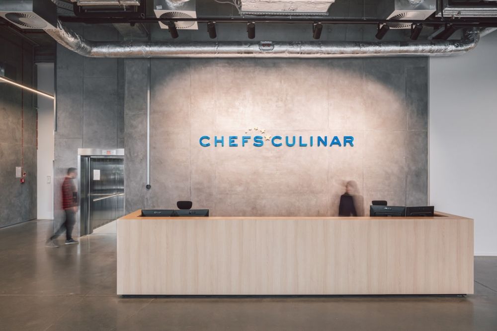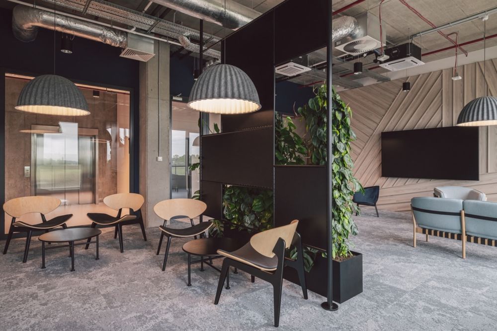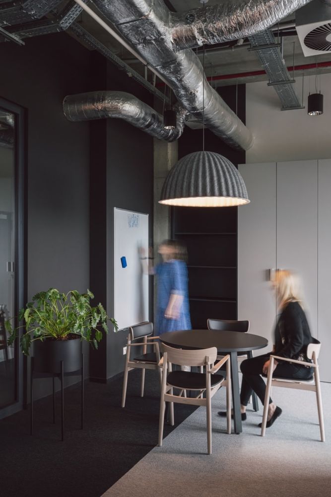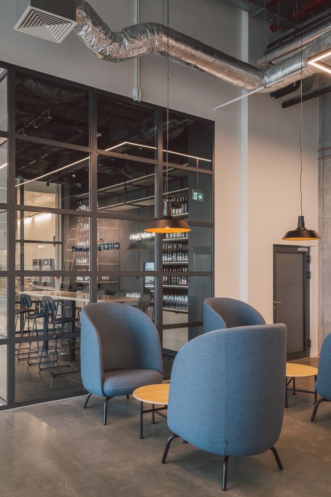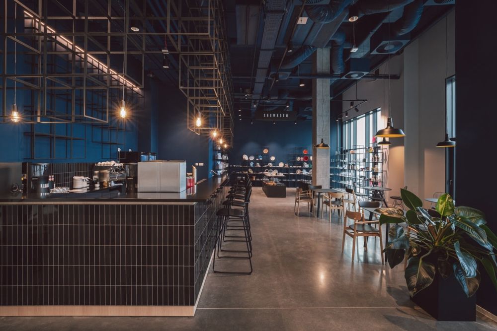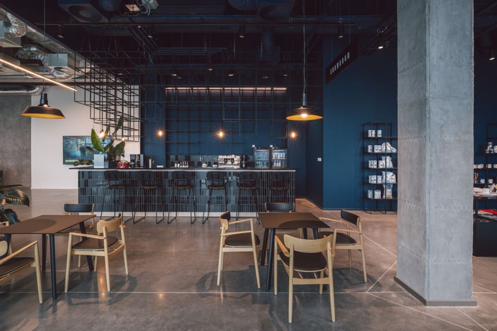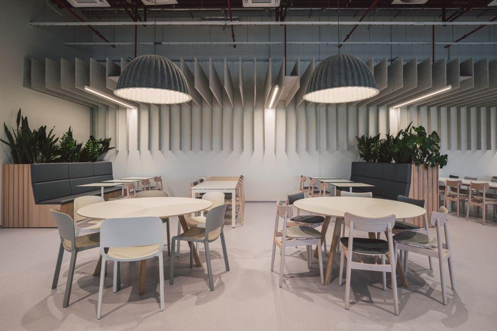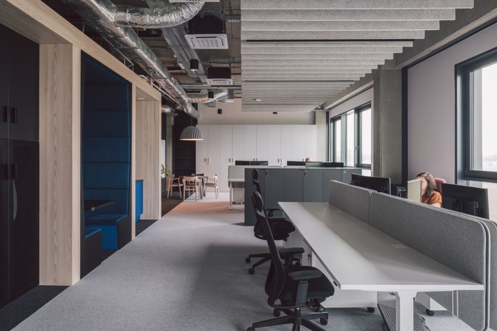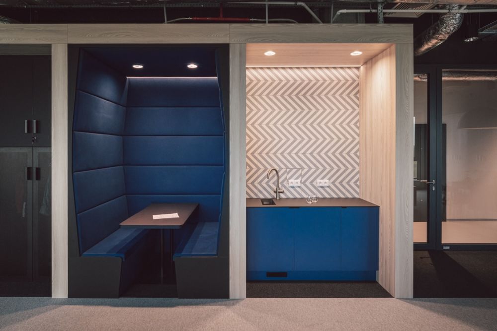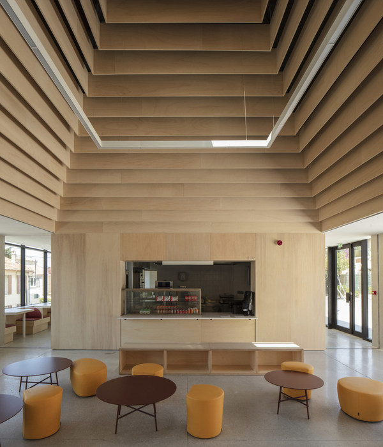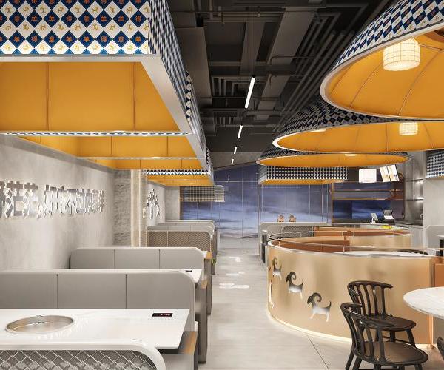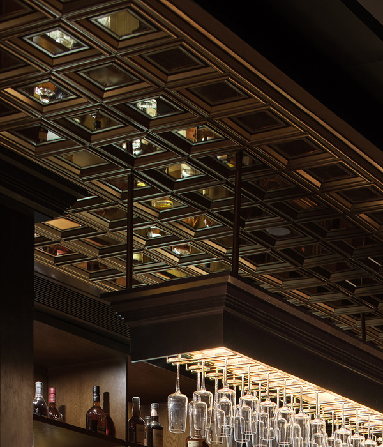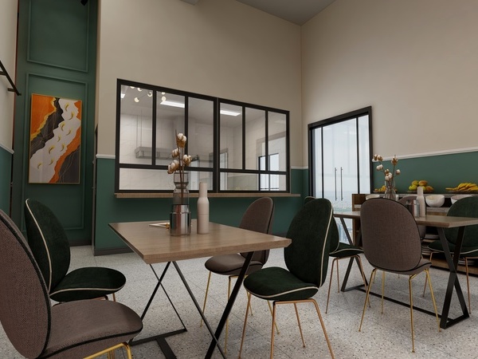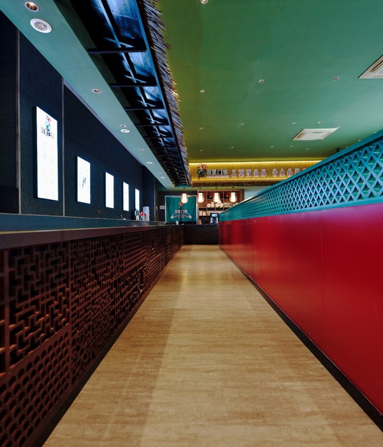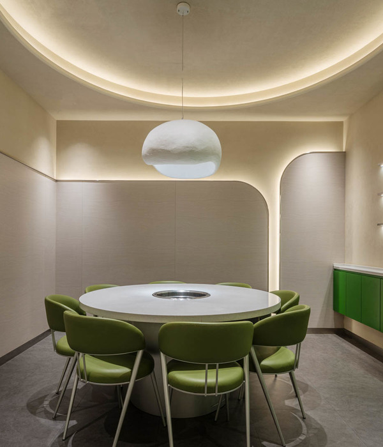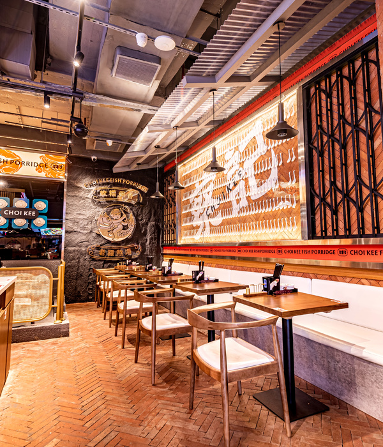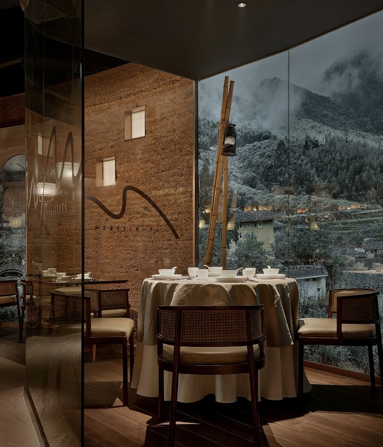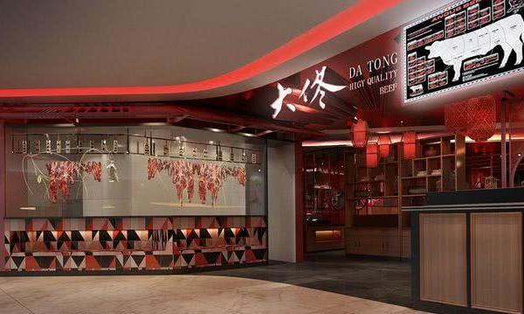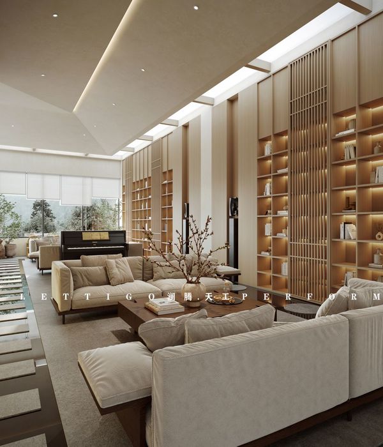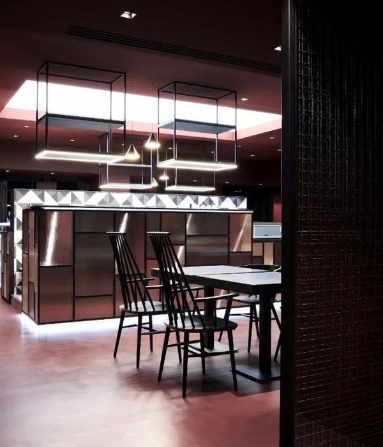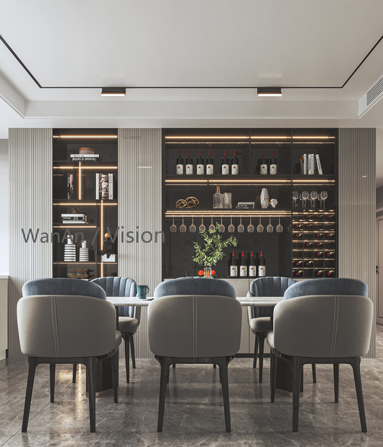波兰 Wiskitki Chefs Culinar 办公室 | 多功能、人性化、注重细节的设计典范
BIDERMANN+WIDE utilized thoughtful architectural elements and finishes to complete the Chefs Culinar offices in Wiskitki, Poland.
Chefs Culinar Poland is a global brand with German roots that has been in business for almost 100 years. Designing for such a client is a big challenge and a great responsibility.
In 2018, our studio was invited to work on the interior design of Chefs Culinar’s newly built logistics center in Wiskitki near Warsaw. Thanks to our early inclusion into the team, we were able to go through the entire process in accordance with our internal procedures, resulting in a space tailored to the requirements of the client and their team.
More than an office. The logistics center in Wiskitki is not just warehouses with an office area. The brief was to additionally create a cooking academy, a cafeteria combined with a showroom, and conference and training rooms. Chefs Atelier is a fully professionally designed and equipped show kitchen with a total area of 186 m², where 16 chefs can train at the same time.
A tasting room has been created adjacent to the demonstration kitchen, where one can indulge in a quiet and peaceful evaluation of the taste and bouquet of the wines offered by C.C.
More than an interior. We also designed the visual identity of the Chefs Atelier brand, the spacebranding of Chefs Wine Bar and Showroom, and a complete navigation system for the office building.
Thanks to the close cooperation of our two teams (visual communications and interior design), maintaining stylistic consistency was definitely easier and effective.
Flexible and ergonomic. The office space is located on floors 1 to 4 and is a multifunctional, flexible response to the client’s needs. We have taken care of comfortable and ergonomic workspaces for 140 people by dividing the floors into small open spaces and private offices.
Each workstation is equipped with a large, electrically adjustable desk with variable height. Spaces are additionally equipped with meeting rooms of various sizes, phone booths, coffee annexes and a break out room.
Respecting people and food. The canteen, which serves people working in office and warehouse positions, is an area designed with attention to detail unparalleled in this type of facility. People’s needs are the most important thing here. The canteen provides rest and respite during meal breaks surrounded by living vegetation.
For the comfort of the occupants, care was also taken to reduce reverberation, designing the space based on acoustic calculations. Linoleum, which has natural bacteriostatic properties and is also a low CO2 material, was used on the floors. All these solutions provide a unique comfort and dining experience at work.
Design: BIDERMANN+WIDE
Design Team: Maciej Bidermann, Marta Fibich, Agata Rzechówka, Paulina Filipiak, Natalia Stachowska-Kędzia
Contractor: Strabag
Furniture: Interior Group
Photography: Kroniki Studio
14 Images | expand for additional detail
