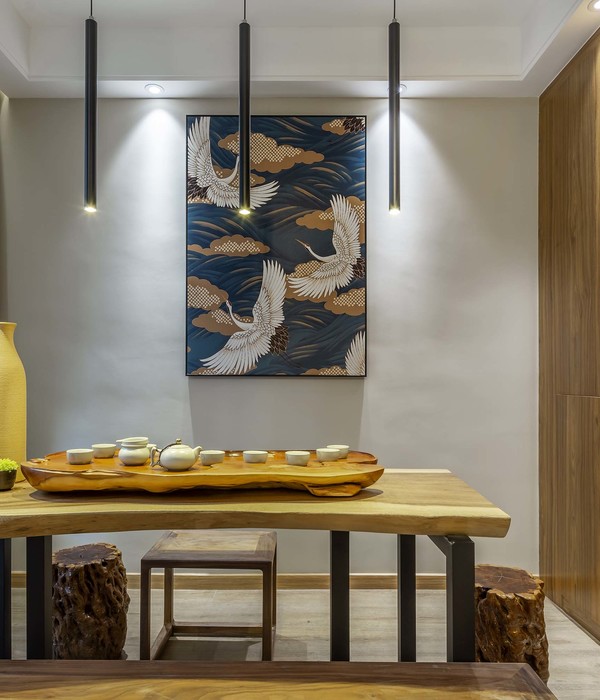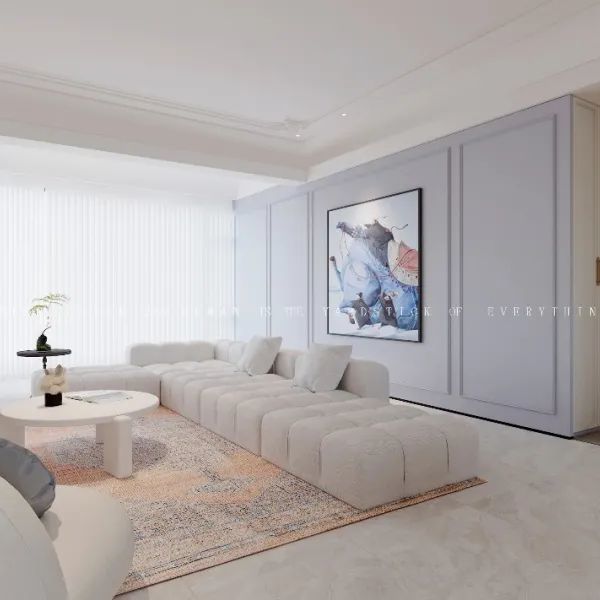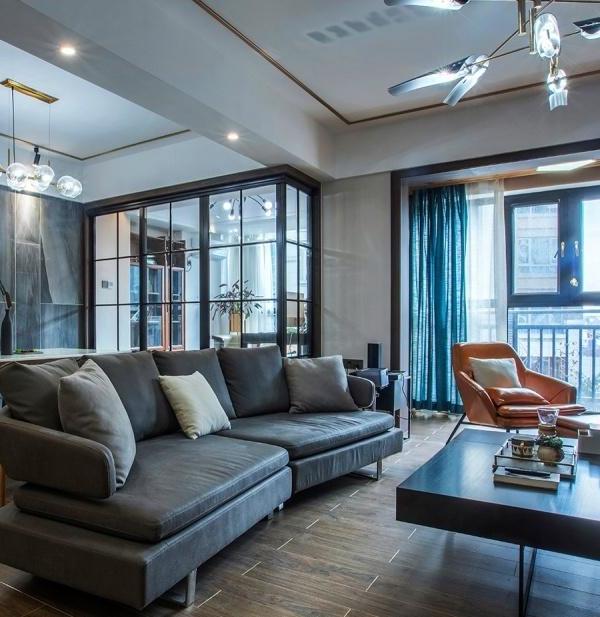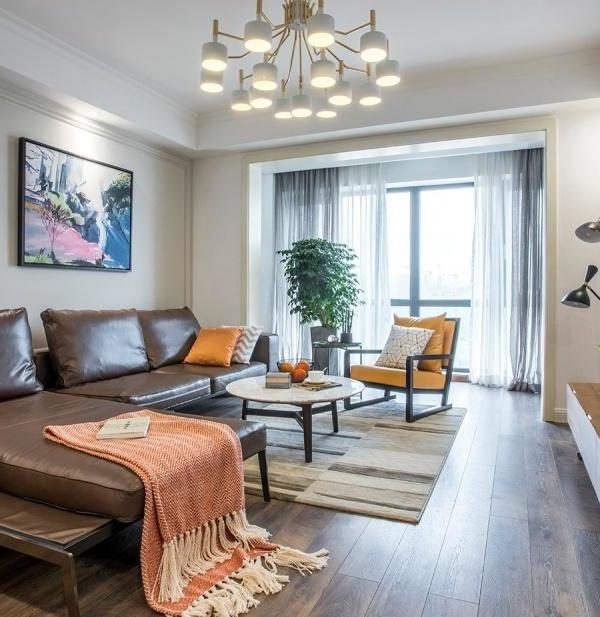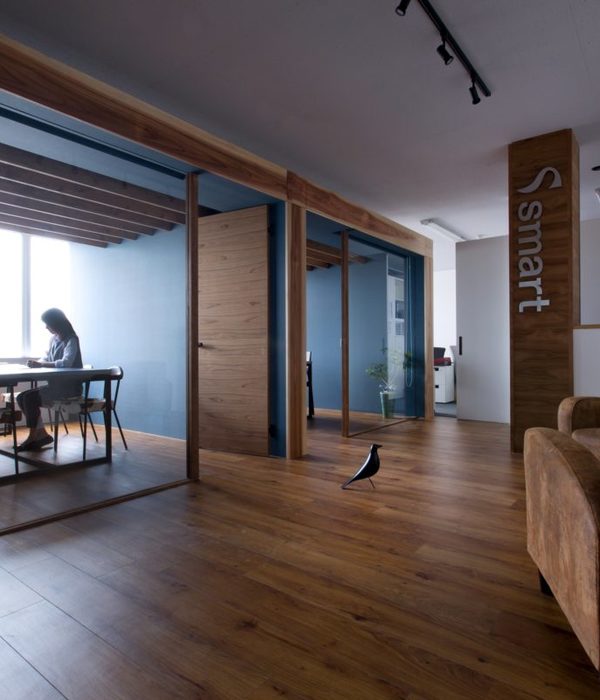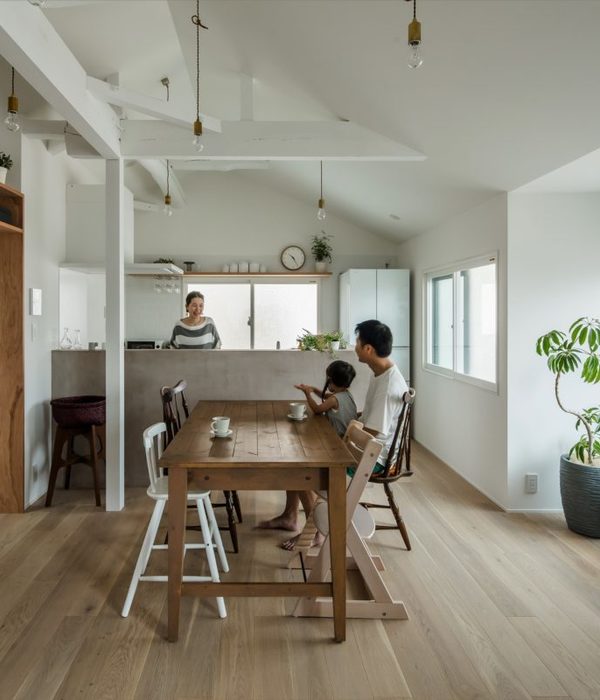发布时间:2020-08-01 10:48:00 {{ caseViews }} {{ caseCollects }}
设计亮点
室内外一体化设计,充分利用可持续资源,打造舒适环保的生活空间。
WU KONG
这家位于圣保罗市中心的度假屋是Arthur Casas设计师为一个有两个成年子女的家庭而建的。该项目分为两个主要部分,相互替代。一楼包含整个社交区域,而上层则容纳更隐蔽的套房。社交区域与外部完全融为一体,可以向前看到高尔夫球场的景色。相反,面向街道的房子的一侧更封闭,这保证了隐私。
This holiday home in downtown Sã o Paulo was built by Arthur Casas designer for a family with two adult children. The project is divided into two main parts, which replace each other.
该照明项目力求尽可能纯净和线性,主要采用间接光照,而景观设计则试图融入公寓的现有植被。房子也符合可持续的要求。它有太阳能热水器,绿色屋顶,塑料木甲板和十字空气循环,减少了使用空调的需要,最大限度地减少了对环境的影响。
The lighting project strives to be as pure and linear as possible, mainly using indirect lighting, while the landscape design tries to integrate into the existing vegetation.
END
We create emotional space to
make life more meaningful.
WU KONG
{{item.text_origin}}
没有更多了
相关推荐
Fujiwaramuro Architects
{{searchData("Qle47AM89amNKBRZm4BxLvZE5RkPgjW1").value.views.toLocaleString()}}
{{searchData("Qle47AM89amNKBRZm4BxLvZE5RkPgjW1").value.collects.toLocaleString()}}
璞阅观设计
{{searchData("gyaEnNdRD896MX59ZrX1rQ7L0xkOY4el").value.views.toLocaleString()}}
{{searchData("gyaEnNdRD896MX59ZrX1rQ7L0xkOY4el").value.collects.toLocaleString()}}
凡恩设计
{{searchData("RNz4bjKenr8M6Xb7m9BdAJE190p2l5Pg").value.views.toLocaleString()}}
{{searchData("RNz4bjKenr8M6Xb7m9BdAJE190p2l5Pg").value.collects.toLocaleString()}}
凡恩设计
{{searchData("R6KmANPp5WZMowlAL7Vx3g1O79kya4Dz").value.views.toLocaleString()}}
{{searchData("R6KmANPp5WZMowlAL7Vx3g1O79kya4Dz").value.collects.toLocaleString()}}
凡恩设计
{{searchData("9yjWYna2xeGoQBM5NGBzvER4K71lqm6A").value.views.toLocaleString()}}
{{searchData("9yjWYna2xeGoQBM5NGBzvER4K71lqm6A").value.collects.toLocaleString()}}
凡恩设计
{{searchData("6yd5eDAz2aPRqBAN3jwvkEYWxlNQrZ17").value.views.toLocaleString()}}
{{searchData("6yd5eDAz2aPRqBAN3jwvkEYWxlNQrZ17").value.collects.toLocaleString()}}
凡恩设计
{{searchData("y1jP5G97pEL0ZXkNMDVqNdkvDbrxgO8z").value.views.toLocaleString()}}
{{searchData("y1jP5G97pEL0ZXkNMDVqNdkvDbrxgO8z").value.collects.toLocaleString()}}
DOG
{{searchData("rQ02qeEdPL7ZkVqKmZB1yJ8DW5349jaK").value.views.toLocaleString()}}
{{searchData("rQ02qeEdPL7ZkVqKmZB1yJ8DW5349jaK").value.collects.toLocaleString()}}
ALTS DESIGN OFFICE
{{searchData("LdxZ1Y6AjEW8JB4060B5P3qapekrOn7g").value.views.toLocaleString()}}
{{searchData("LdxZ1Y6AjEW8JB4060B5P3qapekrOn7g").value.collects.toLocaleString()}}
ALTS DESIGN OFFICE
{{searchData("ZYa6vR3n41AkOVjqjrwyobKeP0QNWz2M").value.views.toLocaleString()}}
{{searchData("ZYa6vR3n41AkOVjqjrwyobKeP0QNWz2M").value.collects.toLocaleString()}}
ALTS DESIGN OFFICE
{{searchData("065j83mxROGezXv6ZmX2APQbl9DnKqZo").value.views.toLocaleString()}}
{{searchData("065j83mxROGezXv6ZmX2APQbl9DnKqZo").value.collects.toLocaleString()}}
ALTS DESIGN OFFICE
{{searchData("eZ73rEMWN4xORwnzlQwLnK0dl65GQy8Y").value.views.toLocaleString()}}
{{searchData("eZ73rEMWN4xORwnzlQwLnK0dl65GQy8Y").value.collects.toLocaleString()}}


