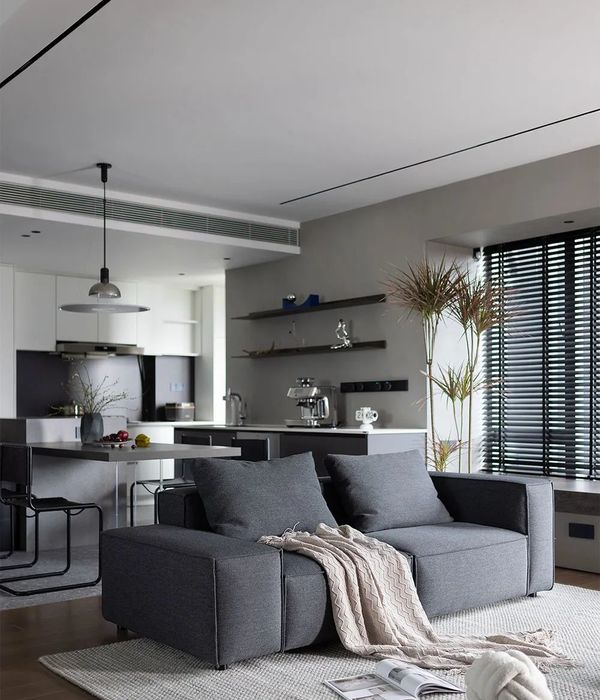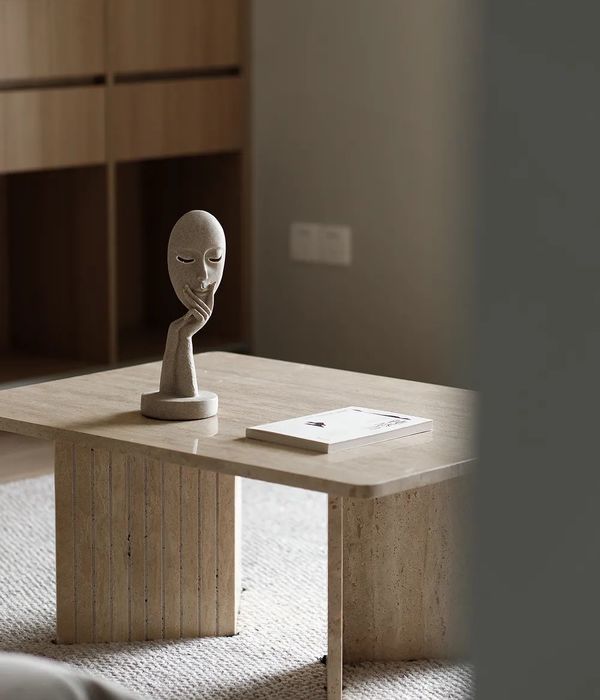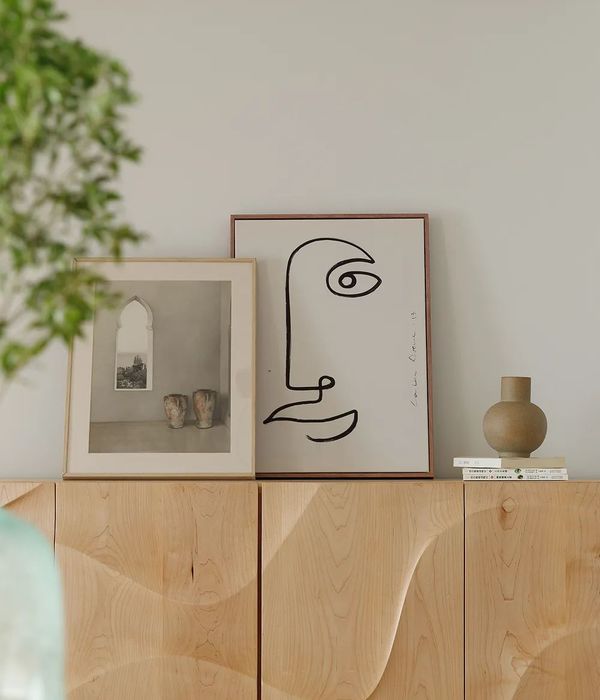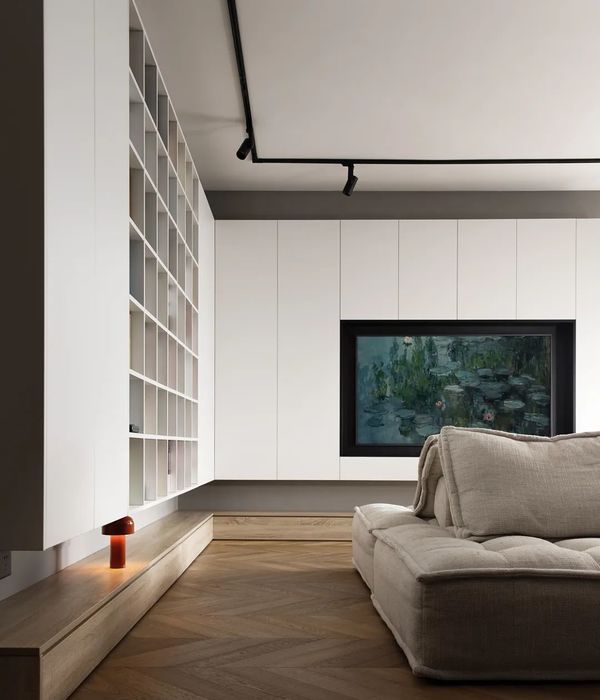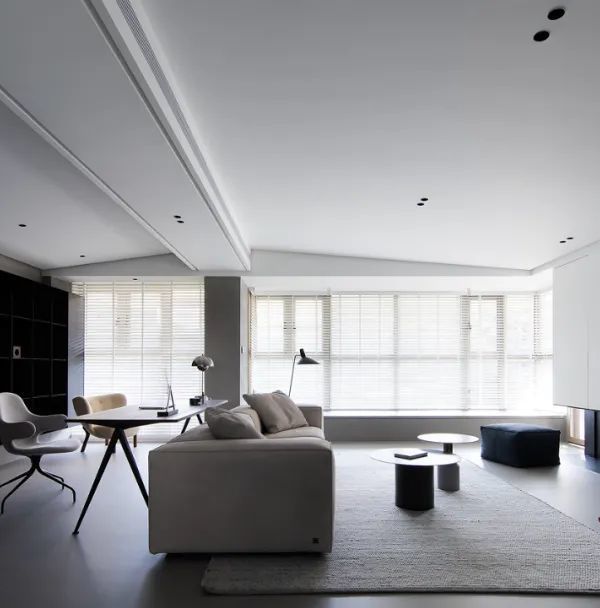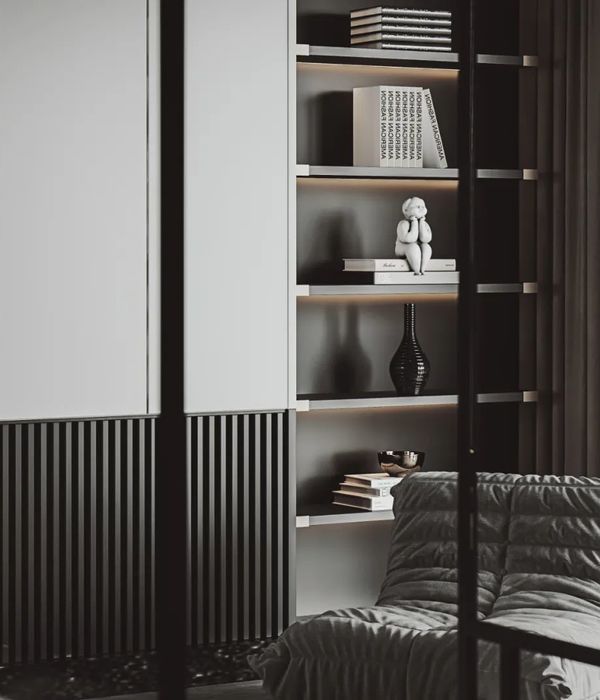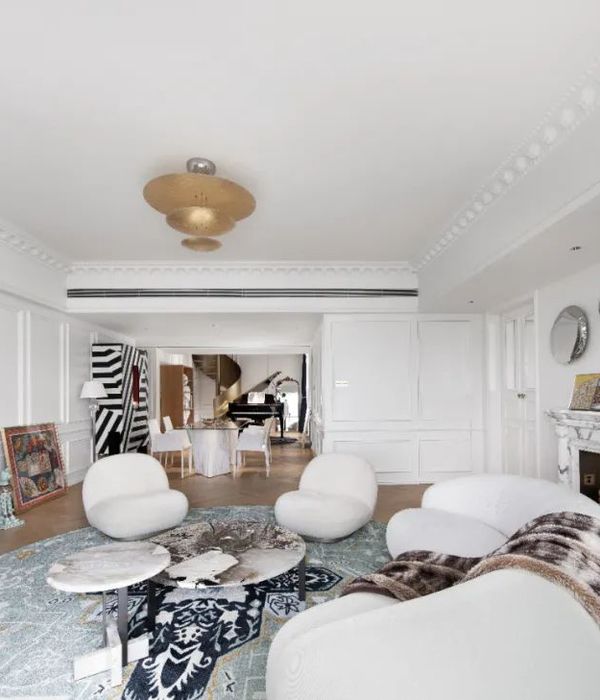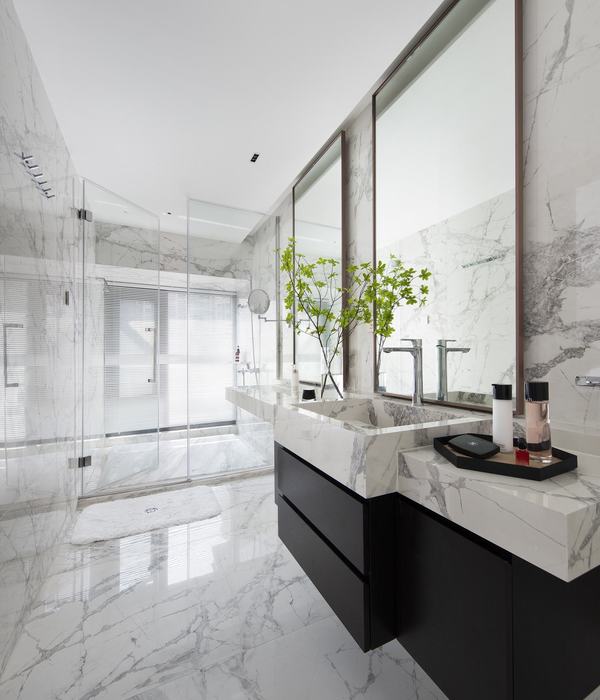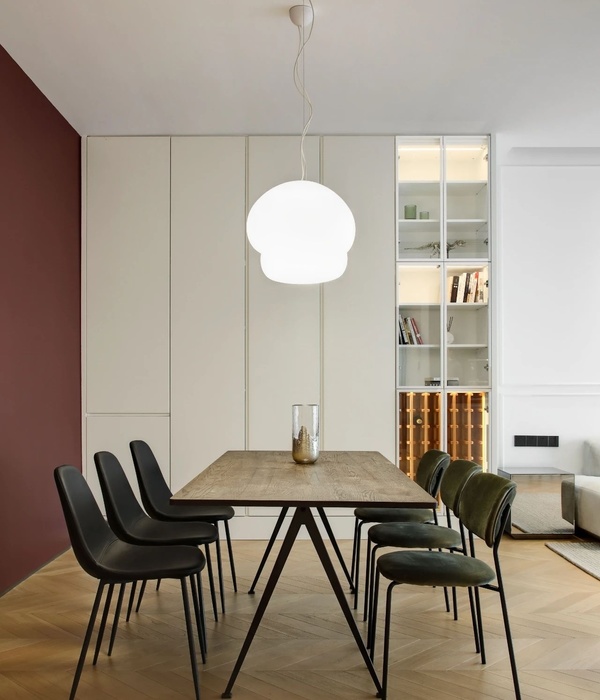人是万物的尺度
Human is the yardstick of everything
法式风格的四口之家,让动线与收纳更为明确,每个卧室都在窗户边设计了多功能收纳柜,采光充足。
French style family of four, so that moving line and storage more clear, Each bedroom is designed in the window side multi-functional storage cabinets, sufficient lighting.
项目地点丨中国 ·贵阳
Project location
项目面积丨150㎡
Project Area
项目类型丨私宅
Project Property
设计团队丨凡恩空间设计
Designer丨Fine Space Design
使用材料丨岩板、护墙板、石材、艺术漆
Use of materials
01_
|平面图
|The floor plan
02_|玄关porch
玄关是入门的第一道风景
这款玄关设计可真壮观,收纳空间真的是太庞大了。
Porch is the first scenery of entry. This porch design can be really spectacular, receiving space is really too huge.
03_|客厅|living room
阳台与客厅打通显得空间更加宽敞通畅。
Balcony and sitting room get through appear space more capacious unobstructed.
04_|餐厅|dining room
餐厨一体设计增大了空间同时也增加了一家人的互动性。
The integrated design of food and kitchen increases the space as well as the interaction of the family.
05_|主卧
|The master bedroom
卧室床头背景墙设计了淡紫色艺术漆石膏线,显得女主人特别优雅时尚。
Bedroom headboard background wall lavender hard bag design
The hostess is particularly elegant and fashionable.
06_
|男孩房
|The boy room
男孩房的设计太酷了,可以从小睡到大都不会过时。
The design of the boys’ room is so cool that it can go from napping to mostly timeless.
07_
|女孩房
|Girls room
每间房子的相同点都是在窗户边设计的多功能柜子
The common feature of each house is the multifunctional cabinet at the window
08_|客房
|The guest rooms
客房整体比较素雅,清晰简单。
The guest room as a whole is simple and elegant, clear and simple.
09
|卫生间
toilet
卫生间双盆设计,显得更加人性化。
Toilet double basin is designed, appear more human nature is changed.
- END -
版权声明
本文均为FINE原创,请勿滥用
如果您喜欢凡恩设计
长按扫码 关注我们
WEIBO:贵阳室内设计师余涛
:FINE小凡凡
{{item.text_origin}}



