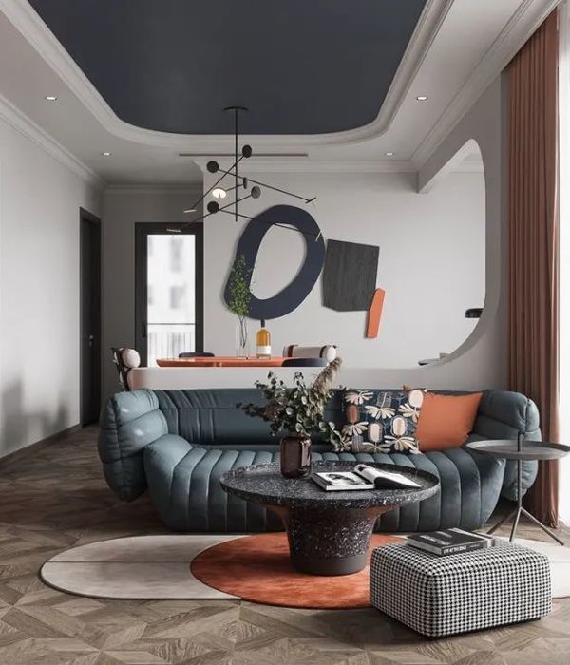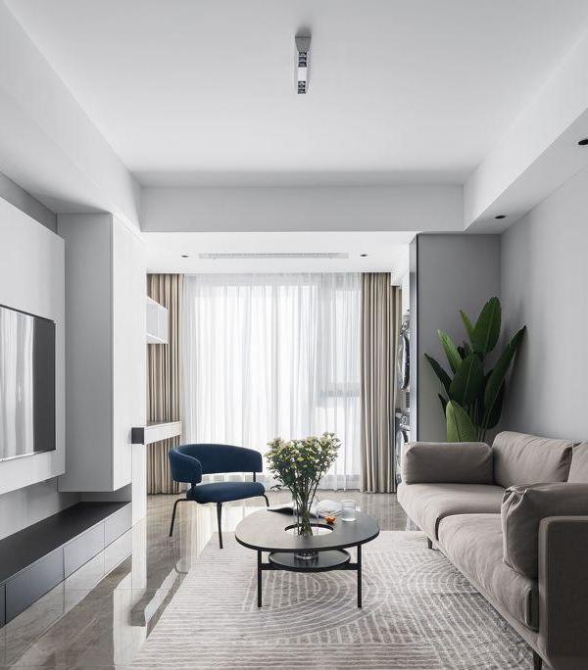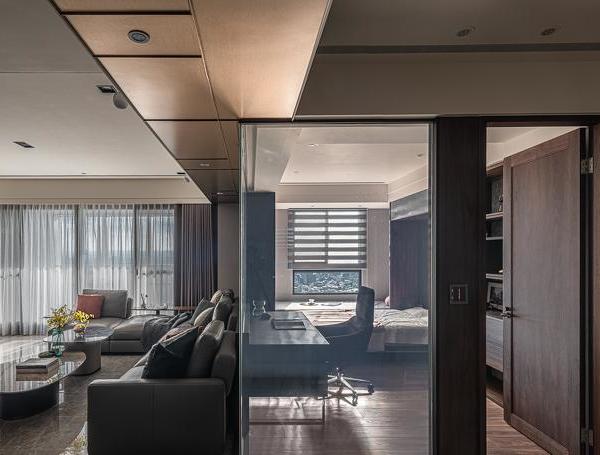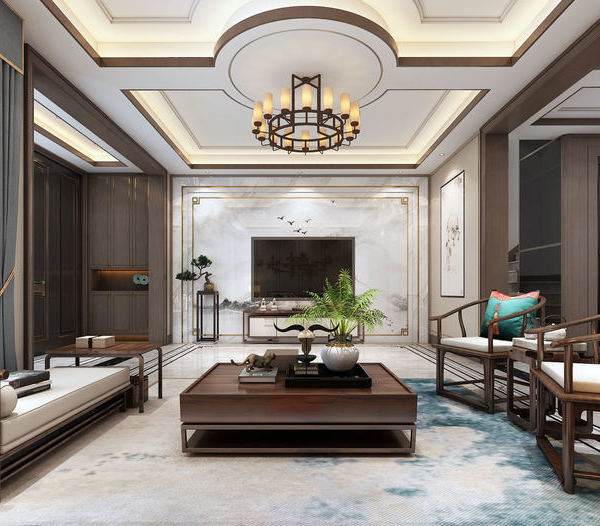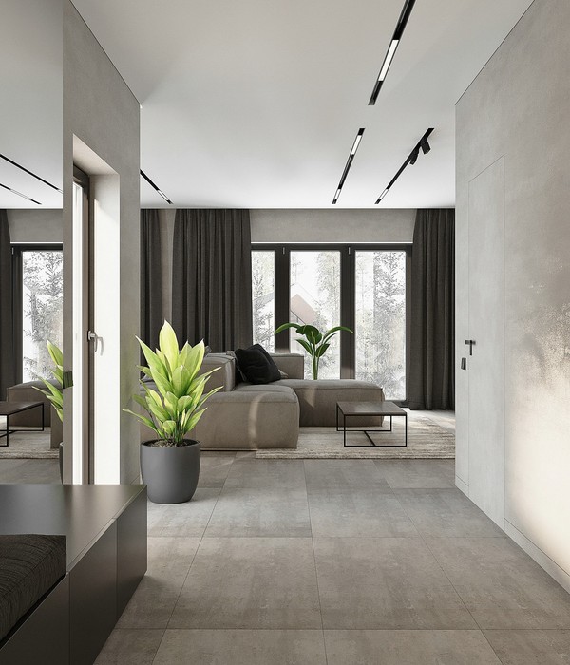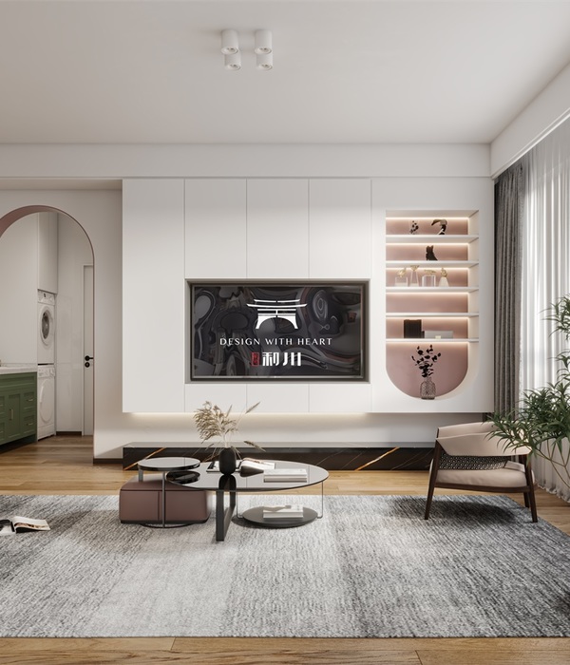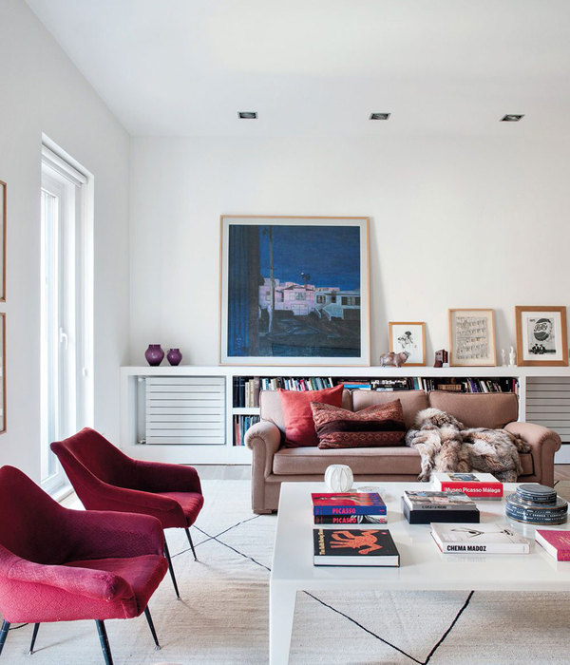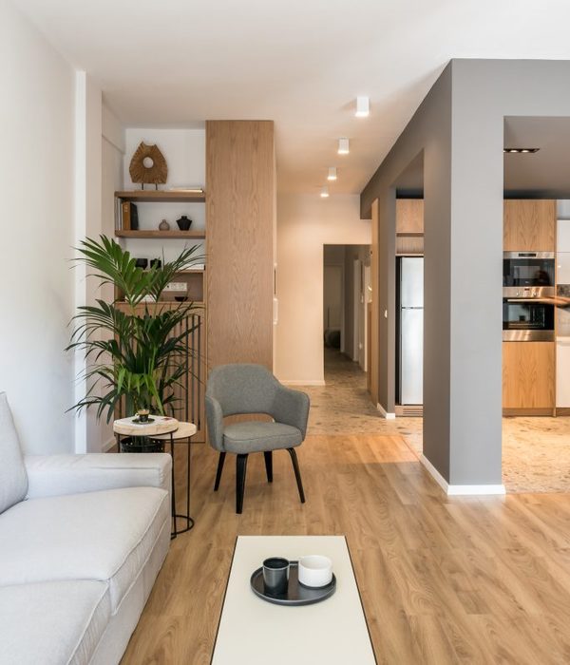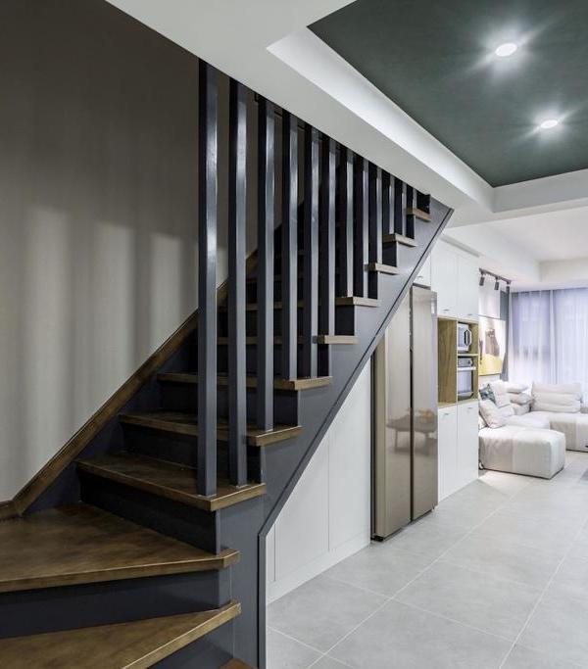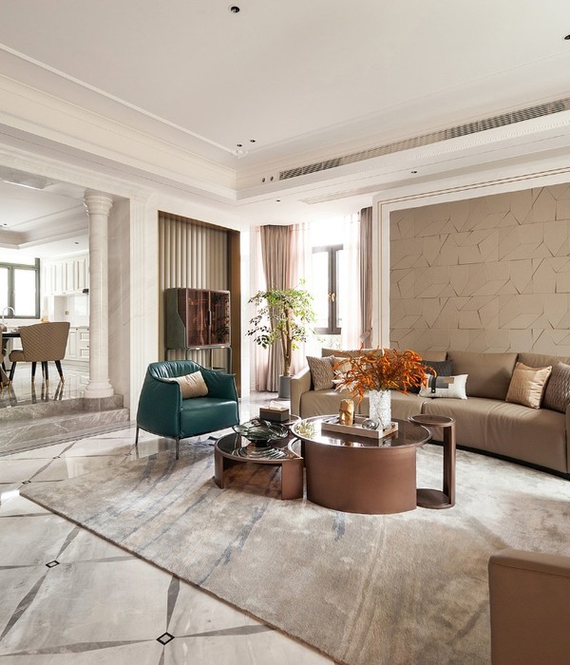FINEDESIGN____2021
【老饶是一名谦虚开朗的90后,男孩子,戴一幅眼镜,第一次见他时就感觉他和你特熟,讨论方案的时候也比较快,差不多都是一次过,就是中间有劝他几回,这个时候就会透出他在某些地方的执拗,房子拍摄期是过了很久,一来是他也觉得麻烦,二来也是我也觉得麻烦。但总归有个交待不是。
项目地点丨中国 · 贵阳
Project location
完工时间丨2018.11
Project Time
项目面积丨145
Project Area
项目类型丨私宅
Project Property
设计团队丨凡恩空间设计
Designer丨Fine Space Design
使用材料丨定制护墙板、灰色地砖、水磨石砖、艺术涂料
Use of materials
01|客厅|living room
现代与法式的混搭,跳跃的色彩
The mix and match of modern and French, the color of jumping
洁白的石材与黑色艺术涂料的强烈对比
Strong contrast between white stone and black art paint
开阔的视野让客餐厅的光线充足
The wide view makes the dining room full of light
|餐厅|dining room
餐厅的柜子兼顾着鞋柜和酒柜的功能
The cabinet of dining room gives consideration to the function of shoe cabinet and wine cabinet
红色的艺术涂料与黑色显出复古的感受
Red art paint and black show the feeling of retro
餐桌的功能现在不光是用餐,还可以用来当成茶桌
The function of the dining table is not only to eat, but also to serve as a tea table
休闲舒适的区域,让人不觉得想放松
It’s a comfortable area for people to relax
休闲舒适的区域,让人不觉得想放松
It’s a comfortable area for people to relax
04
|主人房
|master’s room
整个卧室空间还是延续现代复古的风格
The whole bedroom space is still the continuation of modern retro style
整个卧室空间还是延续现代复古的风格
The whole bedroom space is still the continuation of modern retro style
04_|客房|Guest Room
简单的客房空间满足偶尔的客人入住需求
Simple room space for occasional guests
05_
|卫生间
|TOILET
现代复古的卫生间让传统的卫生间变的另类
The modern retro toilet makes the traditional toilet different.
{{item.text_origin}}


