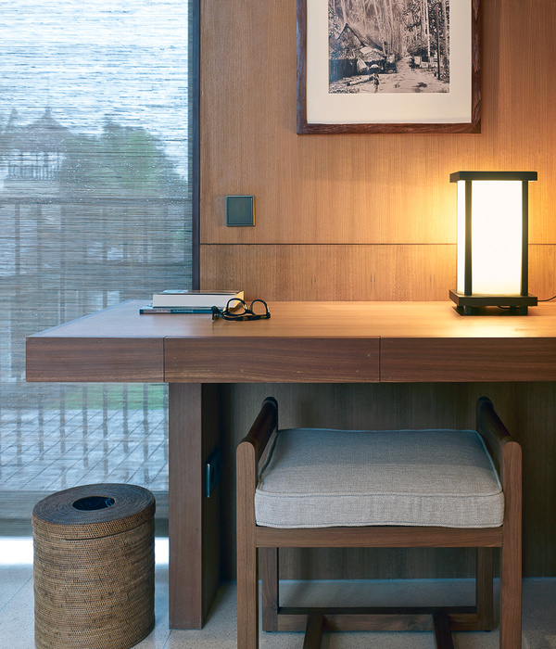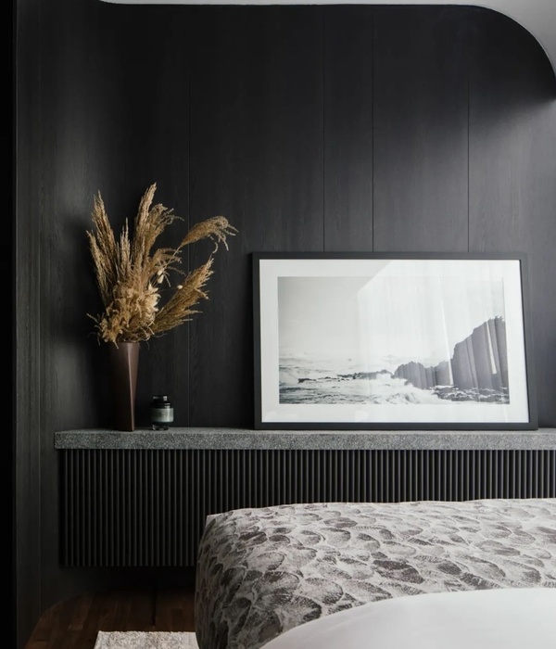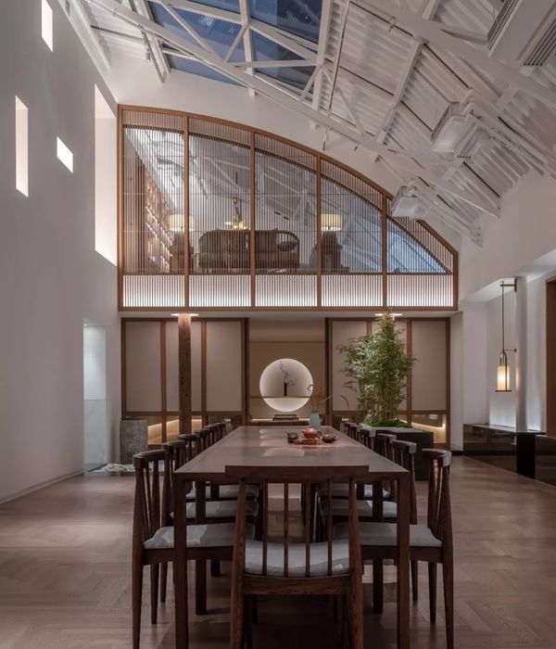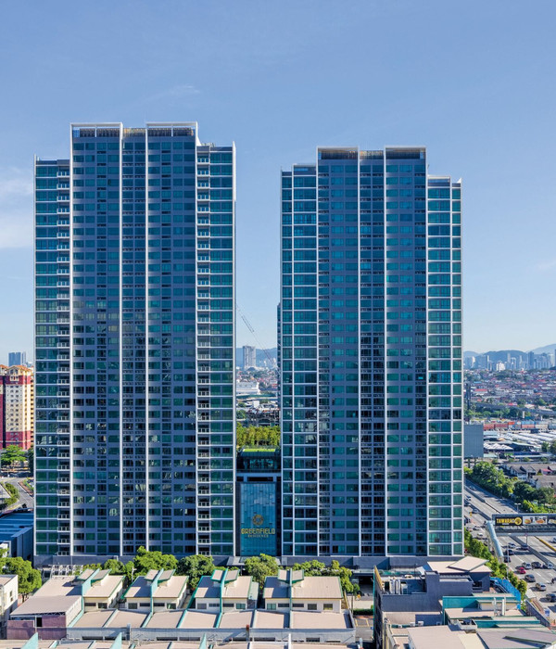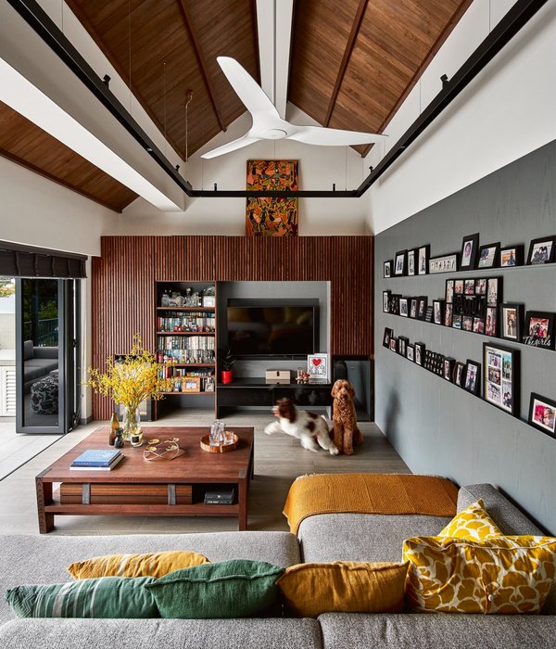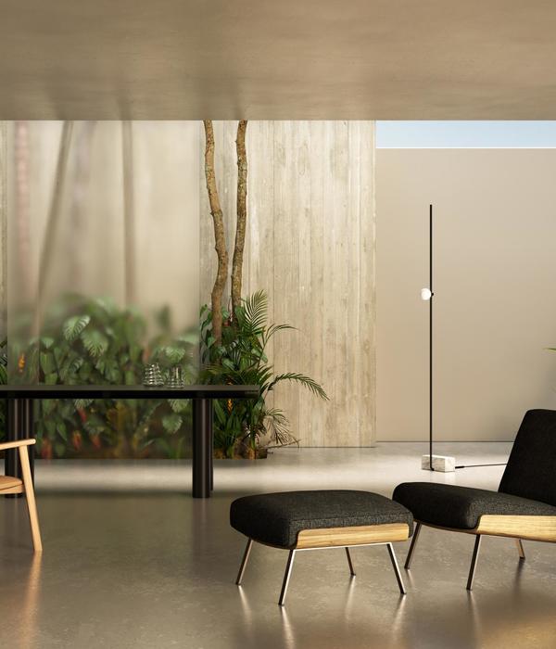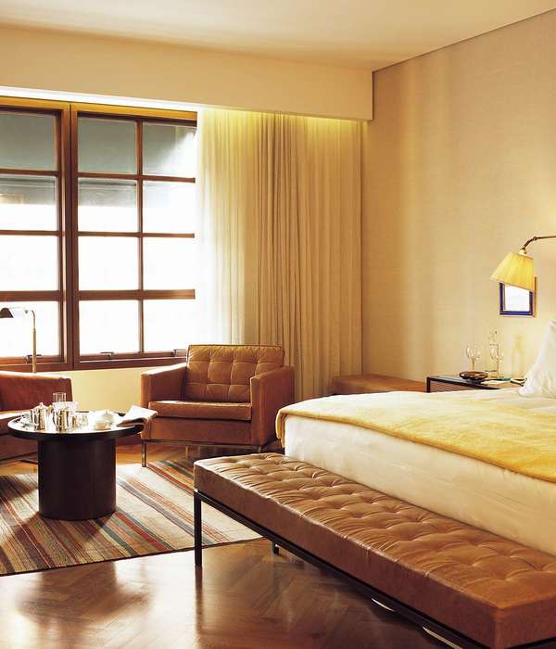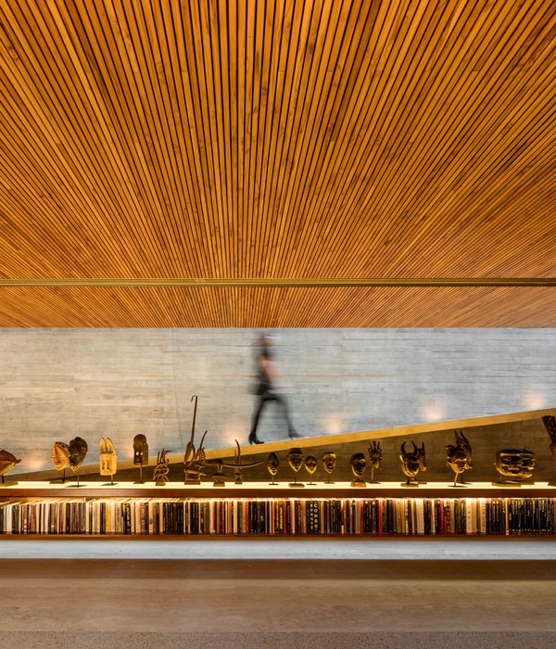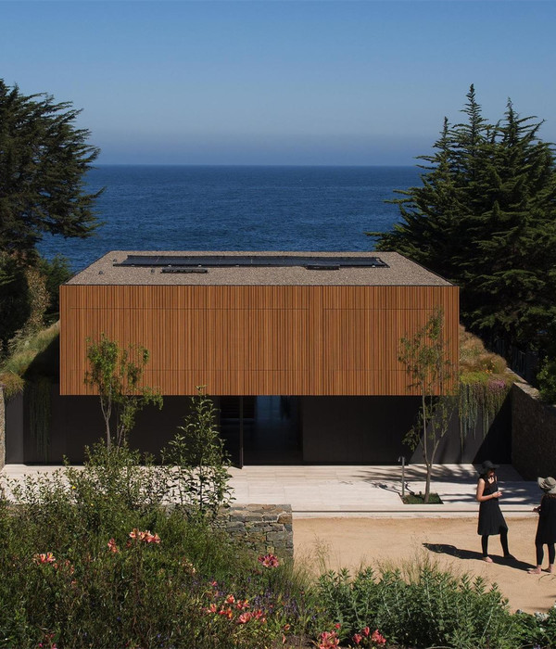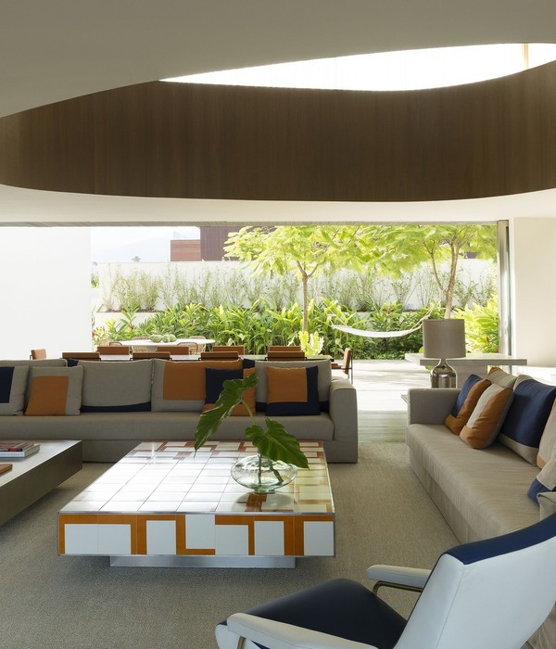Architects:Faculty of Hongik University School of Architecture
Area :1261 m²
Year :2018
Photographs :Namsun Lee
Lead Architects :Youngsoo Lee, Hyunho Lee, Yong Soon Chang, Kyung Sun Lee, Sooran Kim
Mechanical & Electrical Engineer :Sungwoo EME
Structural Engineer :CGSPlan
Construction :Ean R&C
Site Manager :KB Kookmin Bank, Jiin Choo
Interior Architect :Studio SAII, Sanghee Yoo, Eunyoung Song
Mechanical And Electrical Engineer : Sungwoo EME
Client : KB Kookmin Bank
Execution Architecture : Sidam Architects, Shiweon Kim, Taeho Kim, Ungjae Lee, Boungcheol Jun, Yoojin Jeong, Jengyun Im, Sooyeon Kim
City : Seogyo-dong
Country : South Korea
TopologyIn this building, topology plays with architectural and urban methodologies to create spatial structures that realize a sense of publicity. Folded to lead to the second floor and folded again to get to the rooftop, the stairs create two indoor stair spaces and two outdoor stair plazas. The stairs create a continuous circulation from basement to rooftop, naturally attracting urban circulation into the building. An ambiguous division of floors mix the spaces and the building is integrated with the city topologically. Topological spaces connecting a building with the city realize a kind of topological publicity when open to the public and the city, rather than used as a private space.
HistoricityHistory is to be respected and memory to be preserved by keeping a building’s façade associated with the memory of a city and attracting the urban fabric to create a spatial structure. People can look at the city through the trace and frame of history. The indoor direct stairways, columns, brick walls and floors are also preserved to allow visitors to experience the traces of the past.
FlexibilityThe indoor stair space, equipped with a foldable screen, can be used not only as a performance hall and theatre but also as a book café, resting place, and reading room. The outdoor stairs and rooftop space can become a place for various purposes and uses, such as contemplation, relaxation, performance, busking, parties, among others, all realizing the concept of inviting the liveliness of the city into the Hongdae area.
▼项目更多图片
{{item.text_origin}}

