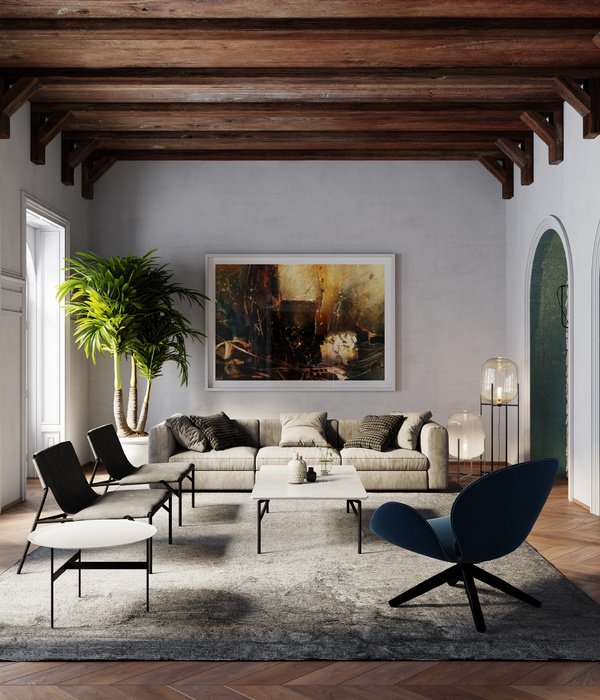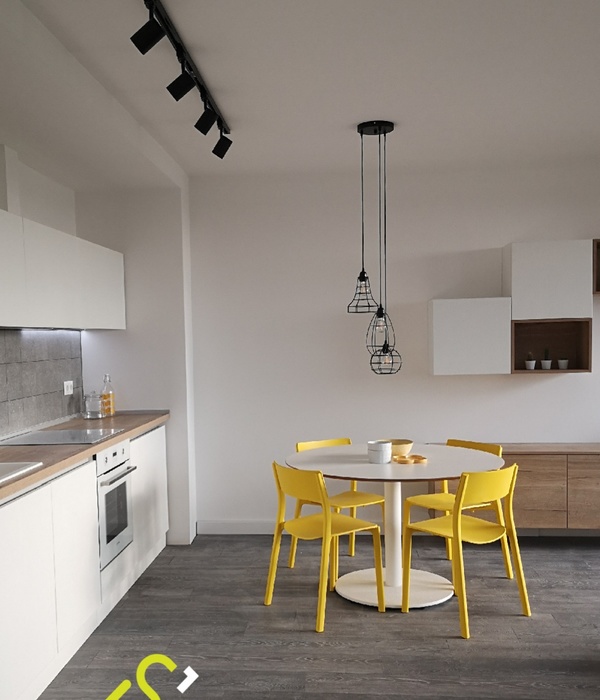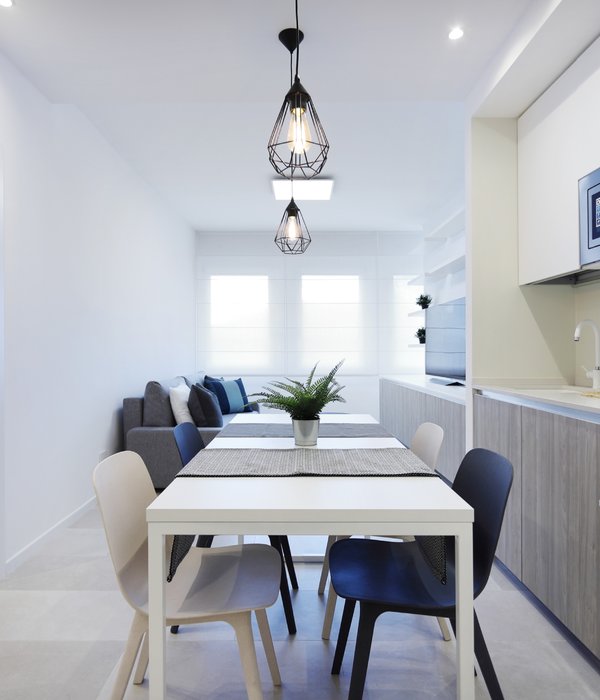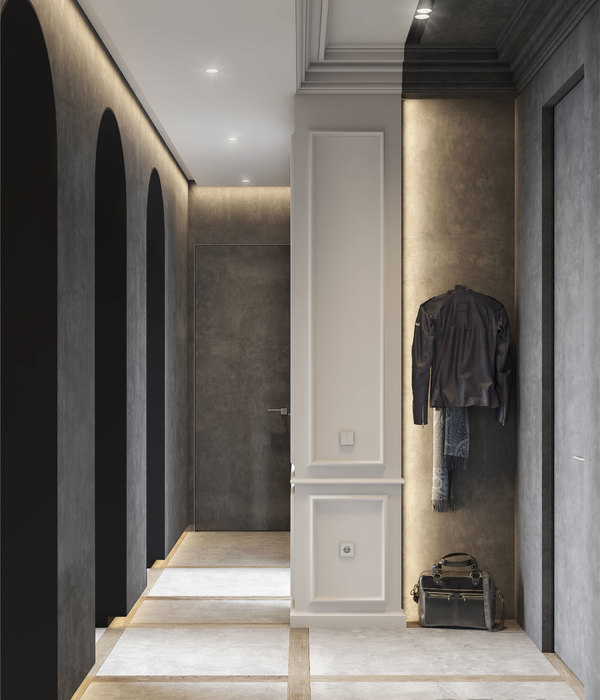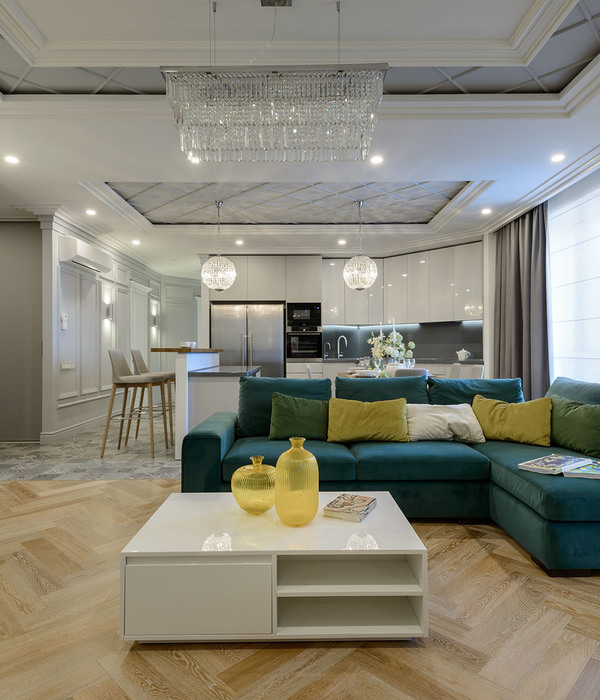Chile roca villa
设计方:Studio MK27
位置:智利 罗卡斯别墅
分类:别墅建筑
内容:实景照片
建筑设计负责人:Marcio Kogan
景观设计师:Cristóbal Elgueta
设计团队:Carlos Costa, Diana Radomysler, Laura Guedes, Maria Cristina Motta, Mariana Simas
合作人:Renata Furlanetto, 57STUDIO
图片:43张
摄影师:Fernando Guerra | FG+SG
这是由Studio MK27设计的罗卡斯别墅。该建筑的设计尽可能低调,以保留场地的高差和视线。建筑师创建了两个石头侧墙,看起来就像是布置了生活区和服务区的功能盒子。建筑顶层布置了私密的空间。悬挑的盒子为底层的阳台提供了遮阳。起居室和水池的高差,能不受干扰地欣赏水平向全景,不管是室内外。该设计的出发点是保护场地的视线通廊,在该别墅的主房中还能欣赏到海景。
译者: 艾比
Insertion of the project on the site. The implantation was designed as gentle as possible, in order to preserve the level difference of the site and the views. We created two side stone walls, like a programmatic box with the social and service areas of the house.Supported on this box, the upper level contains the private areas of the house, protecting the entrance, taking advantage of the programmatic box underneath to give shape to a terraceThe level difference between the living room and the pool allows one to see the horizon entirely and without interventions, both from within the house and from the outdoor area.The starting point for the project was to preserve the views of the site. The house becomes a “tray” to contemplate the horizon, allowing one to observe the ocean from all the main rooms.
智利罗卡斯别墅外观实景图
智利罗卡斯别墅外部局部实景图
智利罗卡斯别墅外部楼梯和入口实景图
智利罗卡斯别墅外部游泳池实景图
智利罗卡斯别墅外部实景图
智利罗卡斯别墅外部楼梯实景图
智利罗卡斯别墅外部露天休息区实景图
智利罗卡斯别墅远处外观实景图
智利罗卡斯别墅远处外观夜景实景图
智利罗卡斯别墅内部局部实景图
智利罗卡斯别墅内部过道和楼梯实景图
智利罗卡斯别墅内部餐厅局部实景图
智利罗卡斯别墅门口实景图
智利罗卡斯别墅外部露天游泳池局部实景图
智利罗卡斯别墅外部露天游泳池实景图
智利罗卡斯别墅底层平面图
智利罗卡斯别墅二层平面图
智利罗卡斯别墅剖面图
{{item.text_origin}}

