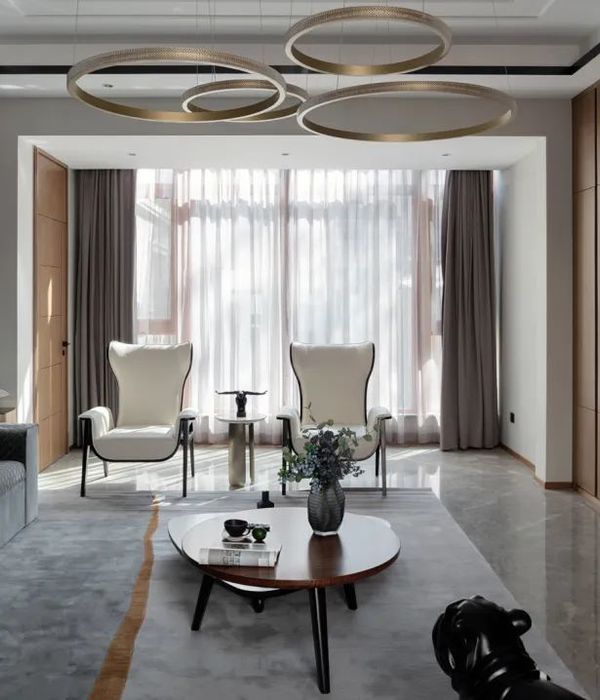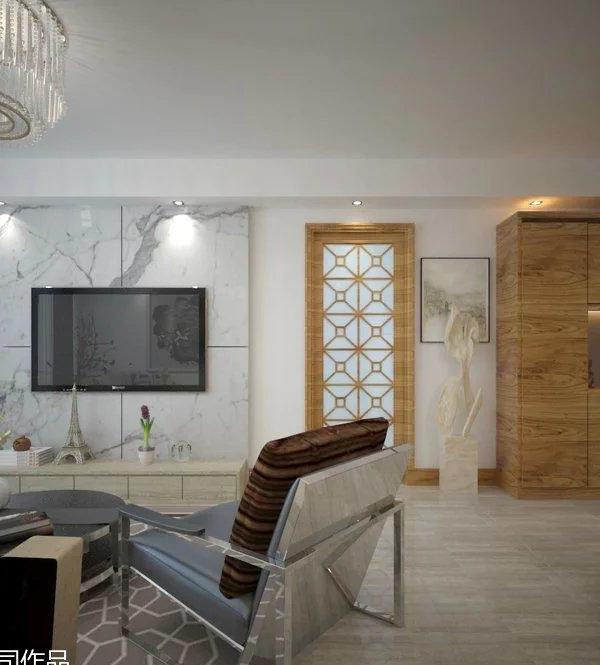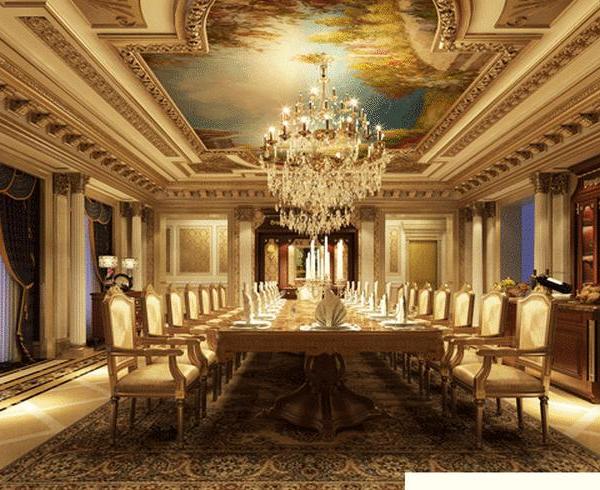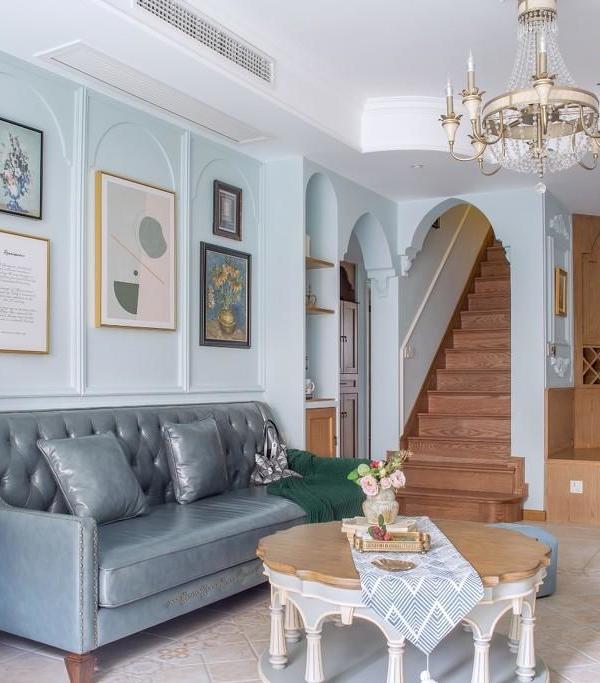Brazil Txai House
设计方:Studio MK27
位置:巴西
分类:居住建筑
内容:实景照片
建筑设计负责人:Marcio Kogan
设计团队:Carlos Costa, Laura Guedes, Mariana Ruzante, Mariana Simas, Paula Sertório
合作方:Carolina Castroviejo, Gabriel kogan
承包方:RFM
图片:43张
摄影师:Fernando Guerra | FG+SG
这是由Studio MK27设计的Txai住宅。该项目融合了巴西现代建筑的精确线条和巴希亚住宅缤纷多彩的色彩元素。该项目位于巴西伊塔卡雷市的海滩前,场地高出海平线13米,视野开阔。为了避免过度垂直化,同时满足项目必要功能,该住宅被抬升,并不与路面重叠。这种方式将建筑作为第二种自然,融入到场地中,重塑原始地形。低层布置了起居室,设有落地玻璃窗和大阳台,从而与起居室共同营造一个开放的大空间。厨房与这个社交空间相连,面向饭厅。
译者: 艾比
From the architect. The Txai Housemerges elements of the vernacular colorful Bahian Houses with the precise lines of Brazilian Modern architecture. Located in front of a beautiful beach in the city of Itacaré – in the Brazilian northeast – the site of Txai Housereaches 13 meters above the sea level. This topographical condition allowed for, even with the existing treetops, a beautiful view of the coast.
To avoid excessive verticalization and still accommodate the entire necessity program, the house rests on two levels without any pavement overlapping. This solution ended up creating a new artificial configuration for the plot, as a second nature, which recomposes the original topography, now with the house settled.On the lower floor, we have the living room. With a large veranda, all of the window frames can be entirely. The living room then becomes an open space, protected by a large flat pre-stressed slab. The kitchen is joined to this social area, facing the dining room and contained within a wooden volume that also holds a small utility area and a washroom.
In front of the veranda-living-room, there is an infinity pool and a solarium with chaise-longs. In the back, a patio with vegetation ends up allowing for cross-ventilation in the area. The structural system was modulated in spans of 9.70m by 6.30m, in a rational domino system. On the roof of this first floor there is an open wooden deck with a wonderful view of the sea. On this second floor are also the bedrooms, located under the pitched roof in colorful wooden and stucco volumes.There is no internal connection from the living room and the kitchen with the bedrooms. The trajectories therefore, are always done from the outside, with the garden as passage. The residents experience the climactic conditions while going from one to the other.
The bathrooms extend outside of the roof and are all opened to the outside, having their own individual gardens defined by walls, like patios. The doors in front of the rooms look out to a generous 2.5m-wide veranda where the hammocks rest on the recycled wood roof. The mashrabiya doors – a wooden latticed element, traditional in modern and colonial Brazilian architecture – shade the interior of the bedrooms, allowing the breeze to pass; and they can remain completely open for complete control of the interior light.
巴西Txai住宅外部实景图
巴西Txai住宅外部侧面实景图
巴西Txai住宅外部局部实景图
巴西Txai住宅露天处实景图
巴西Txai住宅外部夜景实景图
巴西Txai住宅内部庭院实景图
巴西Txai住宅局部实景图
巴西Txai住宅内部实景图
巴西Txai住宅内部卧室实景图
巴西Txai住宅夜景实景图
巴西Txai
住宅平面图
巴西Txai住宅平面图
巴西Txai住宅分析图
{{item.text_origin}}












