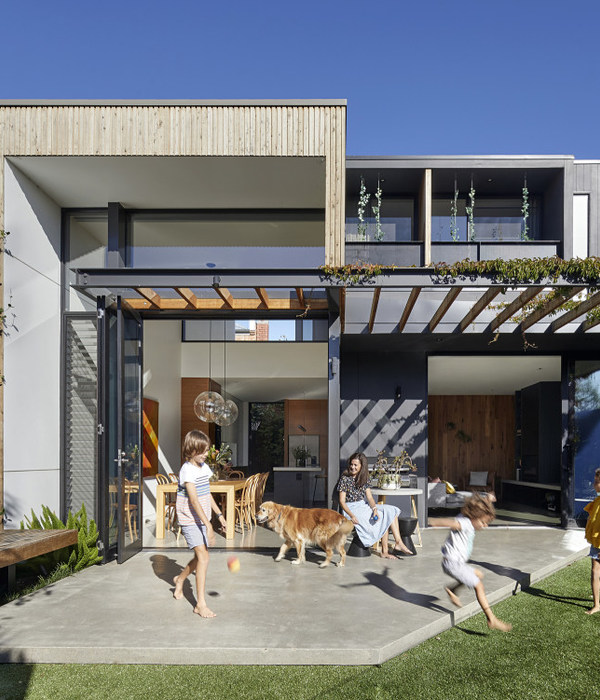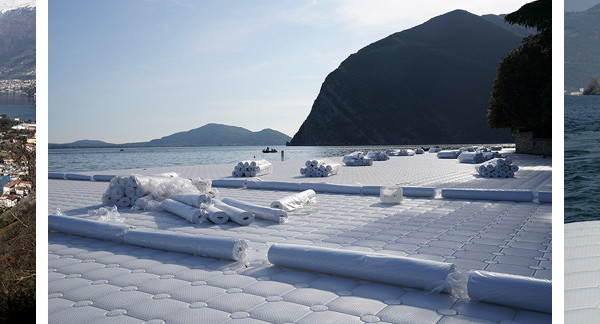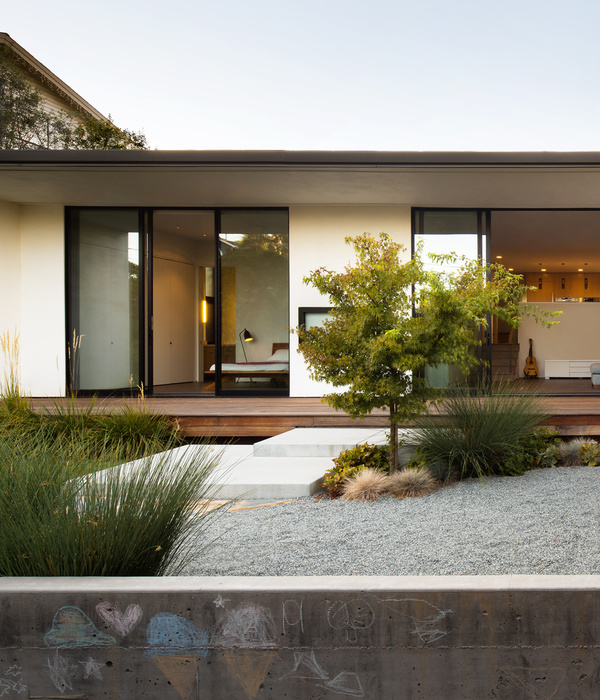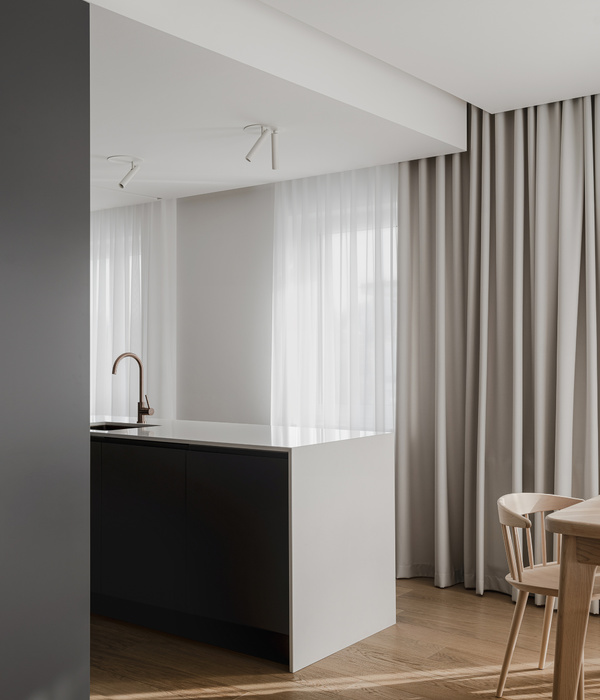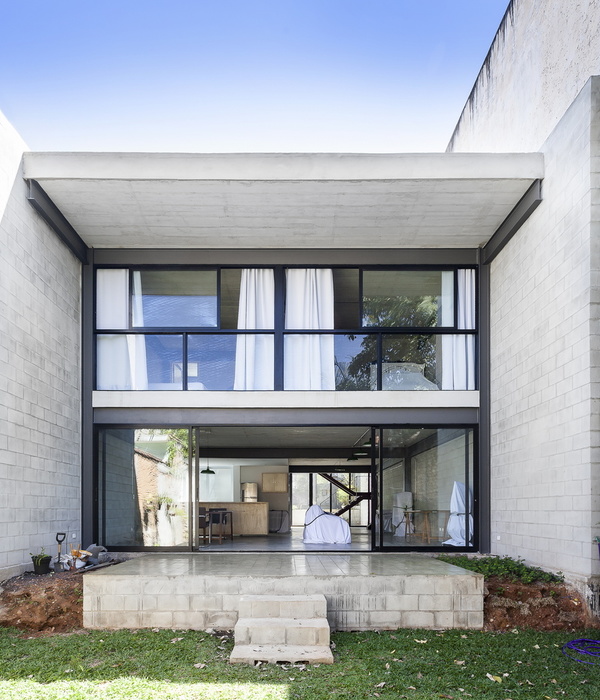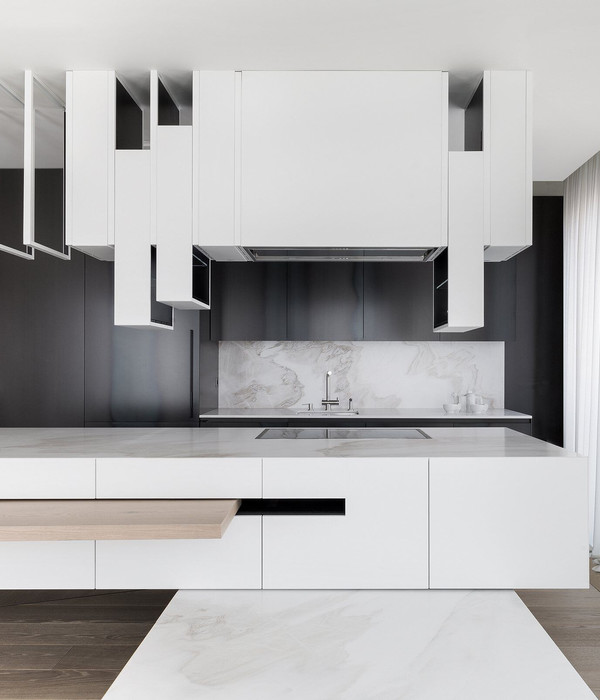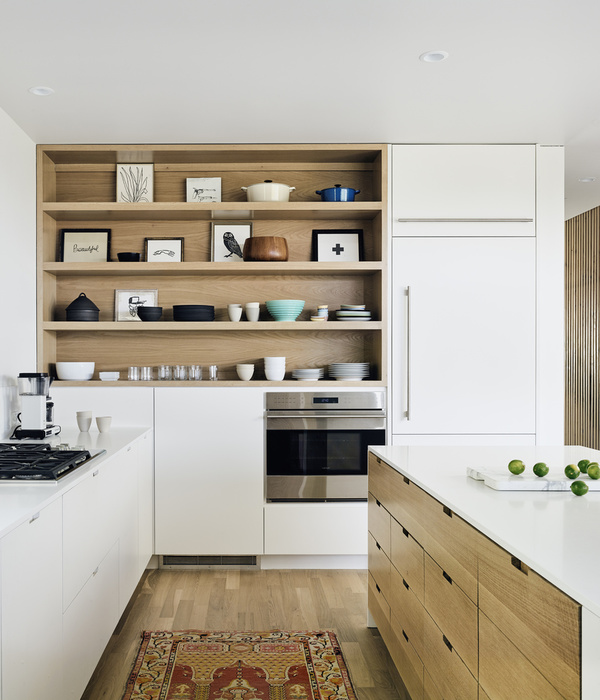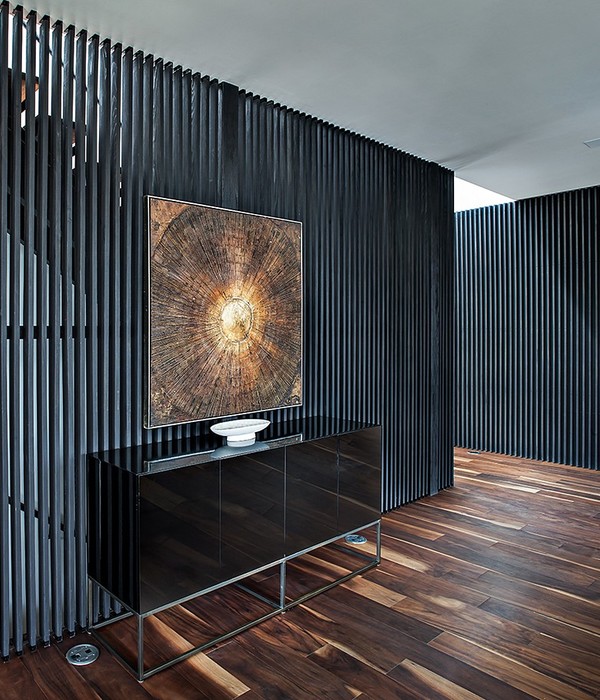Architect:Robeson Architects
Location:Perth, WA, Australia; | ;
Project Year:2015
Category:Private Houses
Triangle House is the architects own home, built on a 180m2 triangular lot. This challenging site also has the busy Vincent Street to its north, and a 1.5m sewer easement to the rear boundary. Regardless, this prime location is wedged between Hyde Park and bustling Beaufort Street, and just a few kilo-meters from Perth.
The design represents the client/architect’s belief in function over convention and that small, odd parcels of land can be successfully and affordably developed into interesting and spacious buildings.
Working with the council and neighbours ensured a smooth planning approval resulting in 170m2 of gross area being provided. It demonstrates to the public how much effective space can be created from small lots and the importance of architecture to achieve this.
The geometric forms of the house are bold and unprecedented in its immediate surrounds, however adds to the mix of cathedrals, block apartments, and character homes that prevail. Local council was supportive of the modernist aesthetic and encourage a mix of new and old buildings, enhancing the vibrancy and diversity of the area.
The brief called for a minimal home and home office for a professional couple who work from home. The 28m2 home office engages with the street level, with the main living areas above. The 70m2 living area balances the clients desire to engage with the vibrant surrounds, and the need for privacy. High level expansive glass opens up the entire living area to the Hyde Park tree tops, omitting any view of the homes backyards below with the exception of character chimneys. 2 way glass in the projecting steel box on the Vincent Street side acts as a retreat for sitting and watching the street below. Every opening was considered and sight lines drawn to ensure privacy where needed. Low E, acoustic glass dulls peak hour sounds. Circulation is minimal and every space has a use or two, with ample of inbuilt storage and furniture.
Engineers were engaged early to enable building on the sewer set-back line (through piling) and to sup-port the 650km steel box window. A local artist has been commissioned to do a mural on the boundary wall.
The house has become a positive talking point in the Mount Lawley community and is known as “the triangle house”.
The shape & size of the lot. With a 1.5m sewer easment to the rear boundary, and a busy street frontage to the north, the challenge was to design a functional home on this odd shape lot.
The brief called for a minimal home and home office for a professional couple who work from home. The 28m2 home office engages with the street level, with the main living areas above. The 70m2 living area balances the clients desire to engage with the vibrant surrounds, and the need for privacy.
The geometric forms of the house are bold and unprecedented in its immediate surrounds, however adds to the mix of cathedrals, block apartments, and character homes that prevail. Local council was support-ive of the modernist aesthetic and encourage a mix of new and old buildings, enhancing the vibrancy and diversity of the area. The average block size in perth is 415m2, with this 180m2 block, we wanted to showcase that a well designed home can still be achieved with smaller blocks.
To deal with the small site, the brief called for flexible spaces. The dining table was designed to be an extension of the island bench for extra working space, but could be pulled away and used as a large dining table when entertaining.
▼项目更多图片
{{item.text_origin}}

