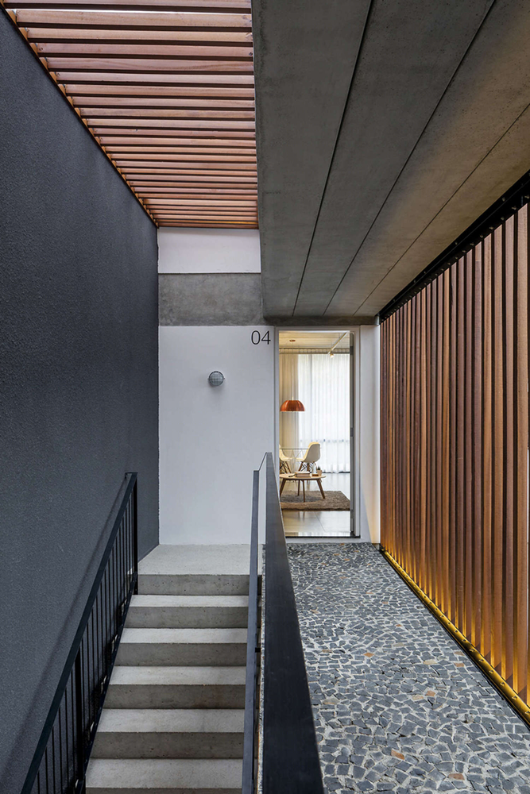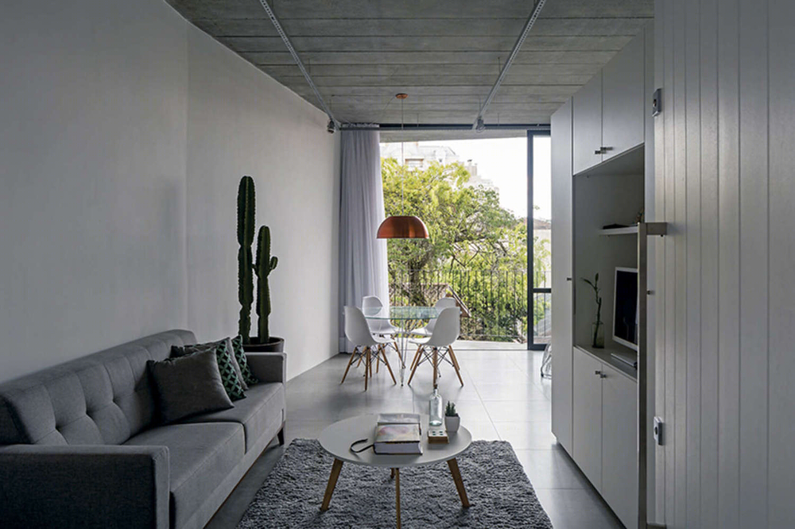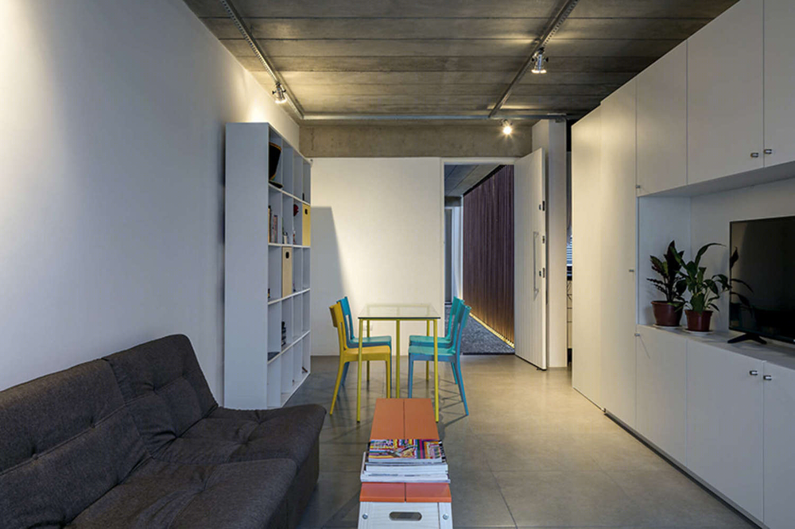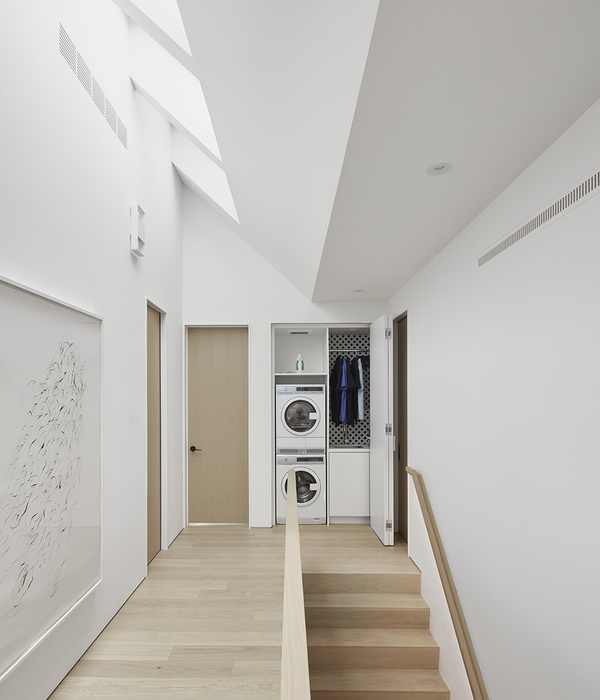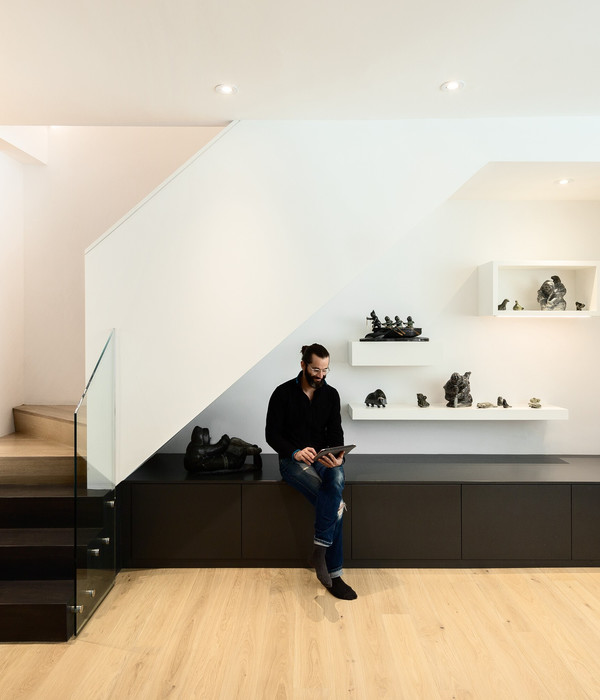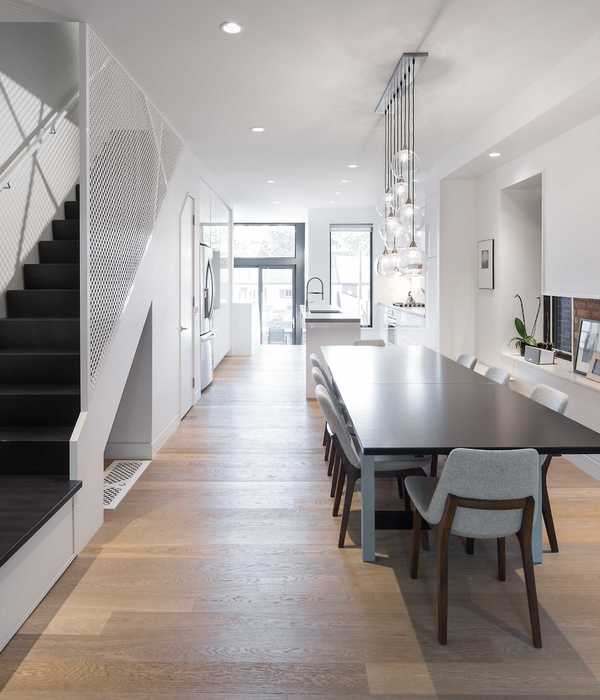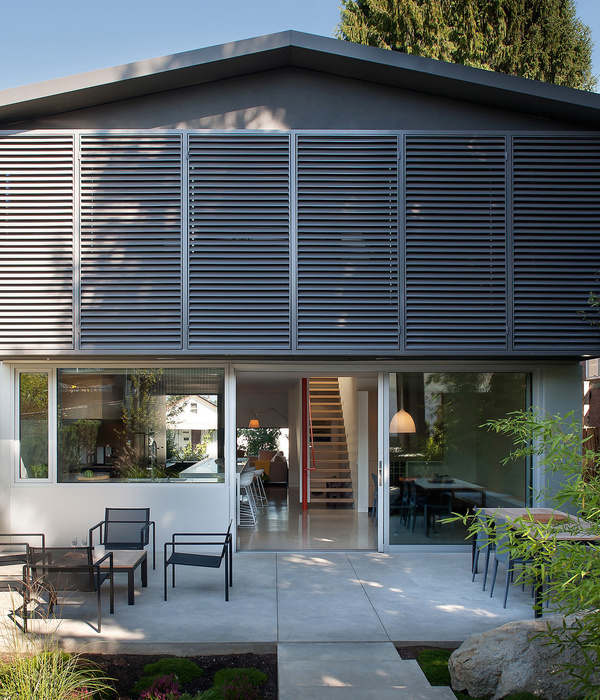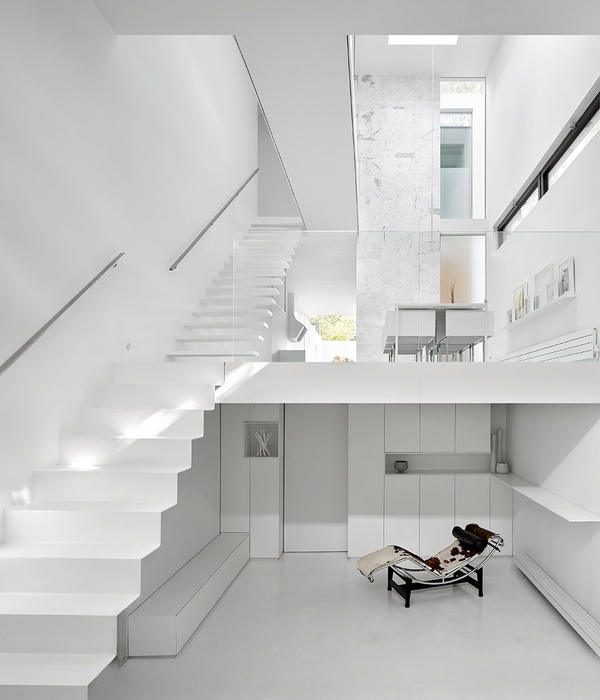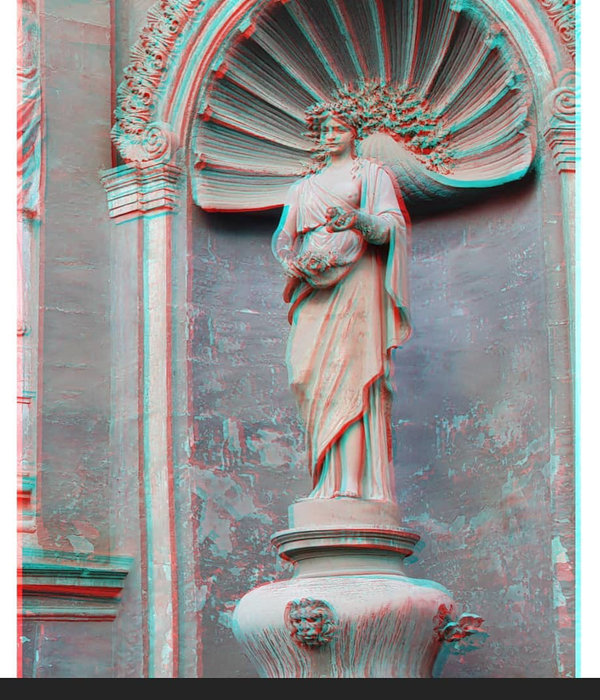巴西库里蒂巴 1232 大楼——室内设计中的连续性与隐私保护
- 项目名称:巴西库里蒂巴 1232 大楼
- 设计公司:Arquea Arquitetos
- 摄影师:Leonardo Finotti
- 建筑风格:连续性与隐私保护
英文名称:Brazil curitiba 1232 Building
位置:巴西
设计公司:Arquea Arquitetos
摄影师:Leonardo Finotti
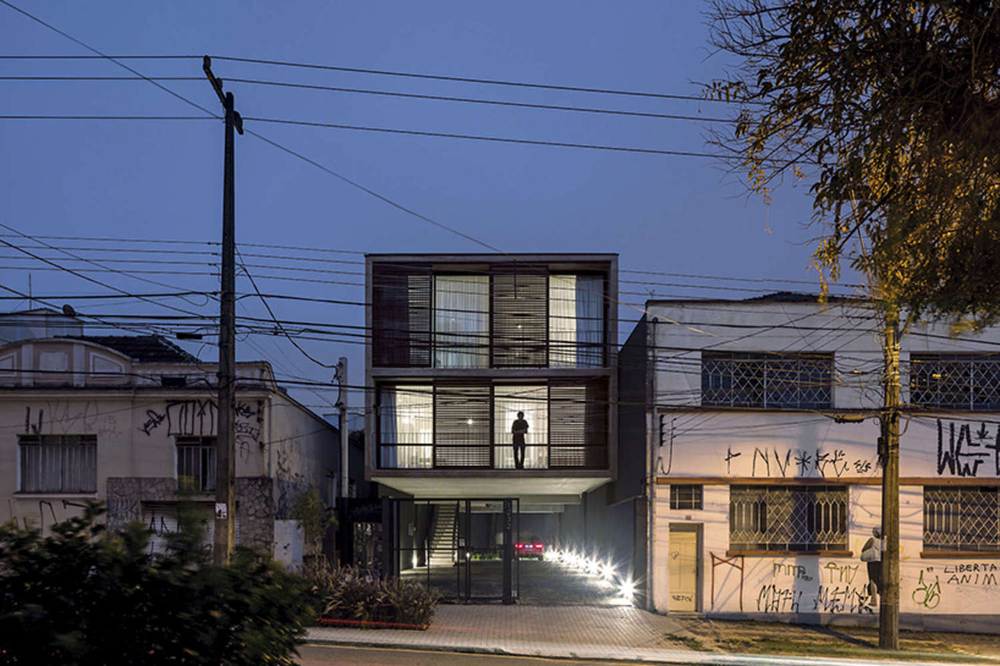
项目坐落在库里蒂巴市中心的一个狭窄的场址上,项目的目的是为一个包含了四个工作室的程序提供最好的场所。这是栋两层楼的建筑体量,建筑体量的一楼有停车区域。行人们从街道上可以直接看到场址的后部,因此在公共空间和私人空间之间创造了一个连续性。一个位于中部的中庭的周围被安排有楼梯和走道,建筑体量的每一个楼层中都有两套空间,其中一套面对着街道,另一套则面对着花园。
厨房和服务区域向着中庭敞开,因此能够保证这些区域中的通风和自然的光线。建筑体量的每一套空间都保持着连续性的空间关系,街道一侧的墙壁上装满了透明的玻璃。木制的窗帘允许了在墙壁上产生的运动,保护了隐私,还共享着使用者们各种各样的精彩时刻。建筑体量中的生活和城市中的生活被由项目的建筑风格所创造出来的更紧密的关系连接了起来,因此对城市来说这是一栋优雅的建筑体量。
译者:蝈蝈
Located in a narrow site in downtown of Curitiba, the project aim the best use for a program of four studios.This two-story building, have in the ground floor the parking area. The passerby can see the back of the lot from the street, creating a continuous relationship between public and private space.Arranged through a central atrium with stairways and walkways, each floor receives two apartments, one facing the street and another facing the garden.
The kitchen and service areas open to the atrium, thus ensuring ventilation and natural lighting.The apartment also maintains this spatial relationship of continuity, the facade of the street is full of transparent glass. Wooden brises and curtains allow movement to the facade, give privacy and adapt to various moments of inhabiting. The life of the building and the city are connected through this closer relation created by the architecture, the result is a gentler building to the city.
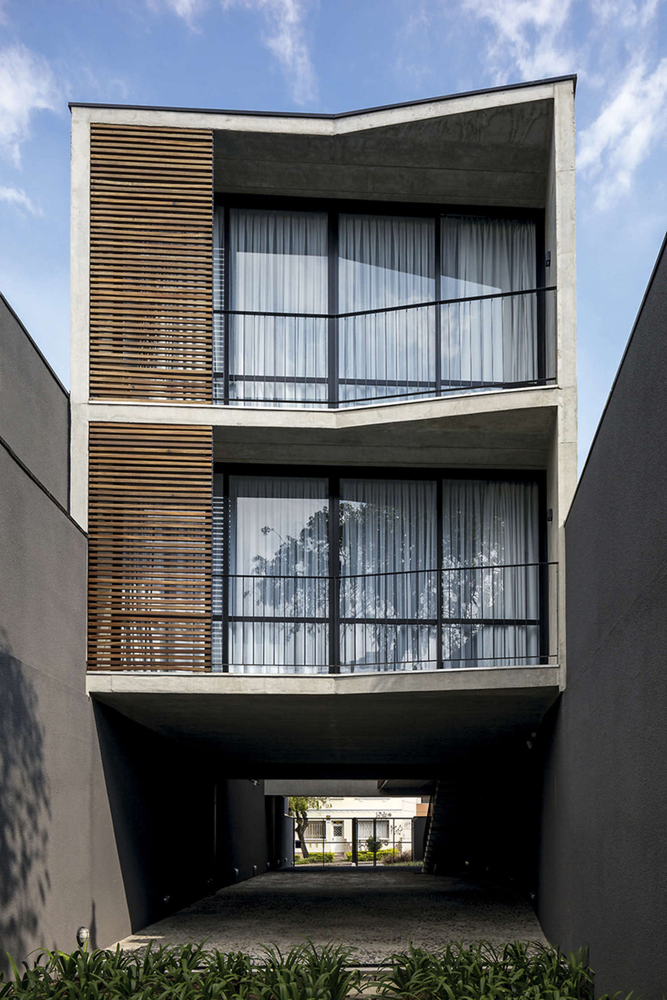
巴西库里蒂巴1232大楼外部实景图
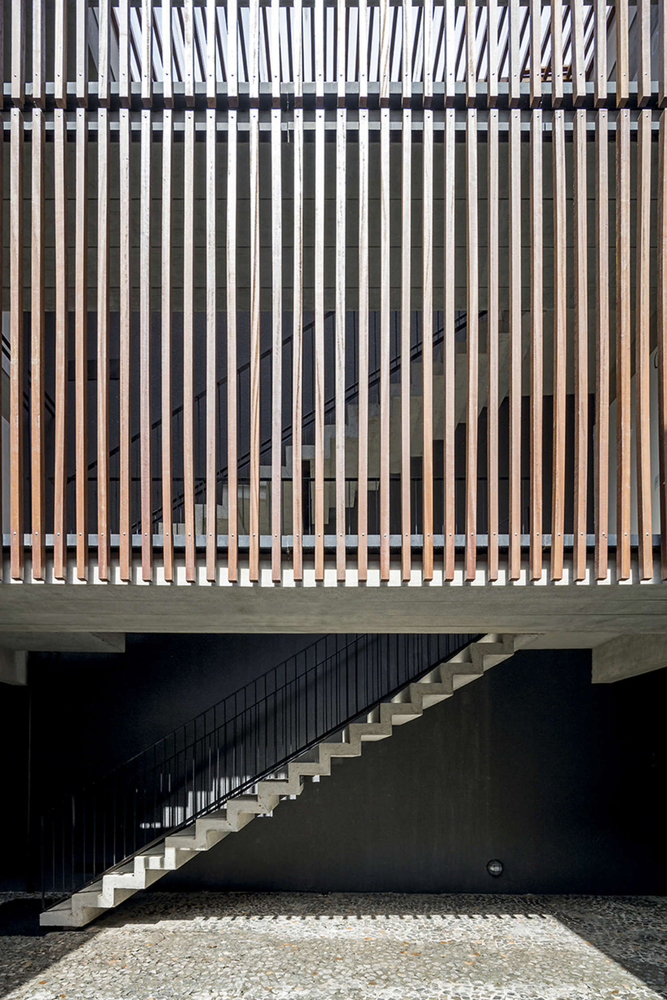
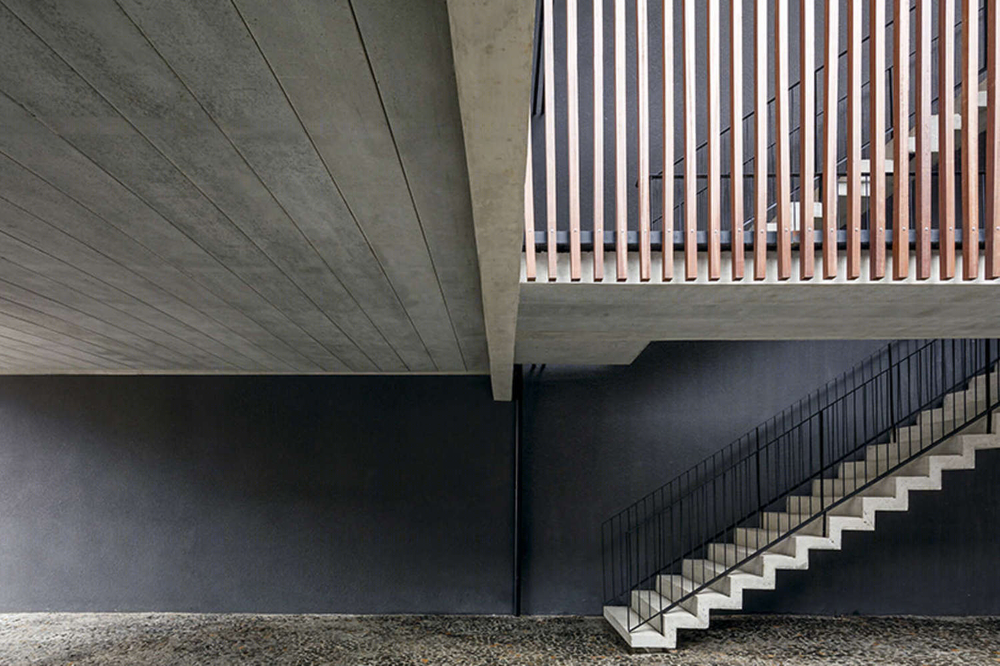
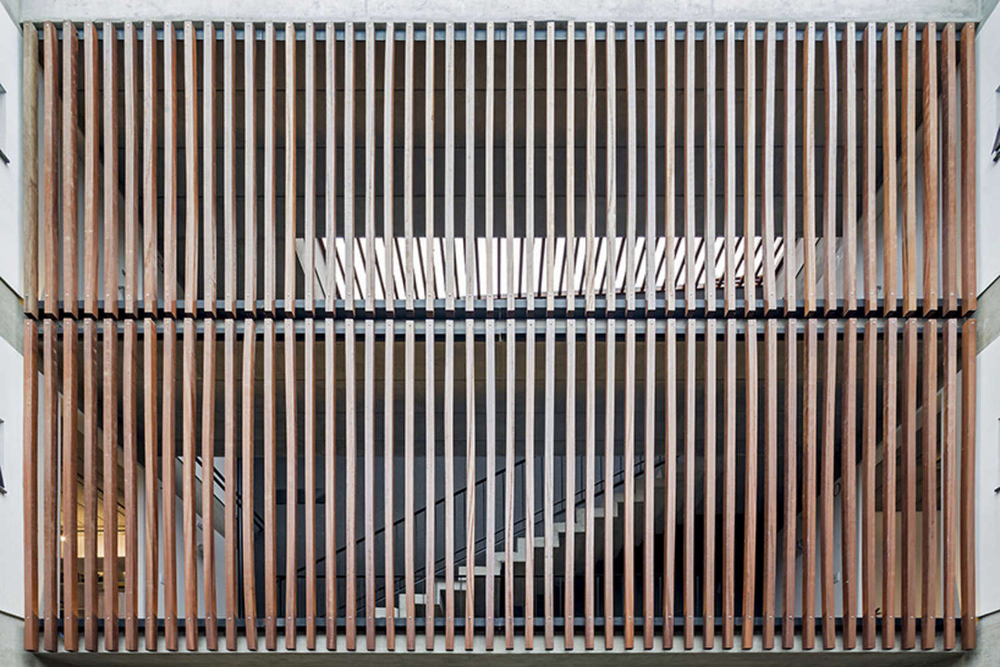
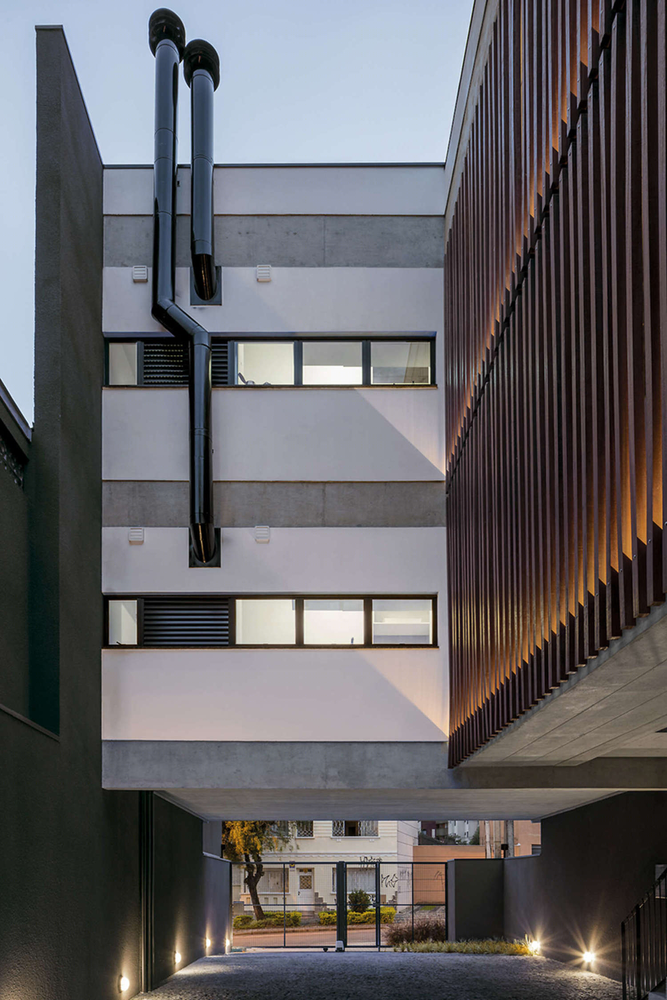
巴西库里蒂巴1232大楼外部夜景实景图
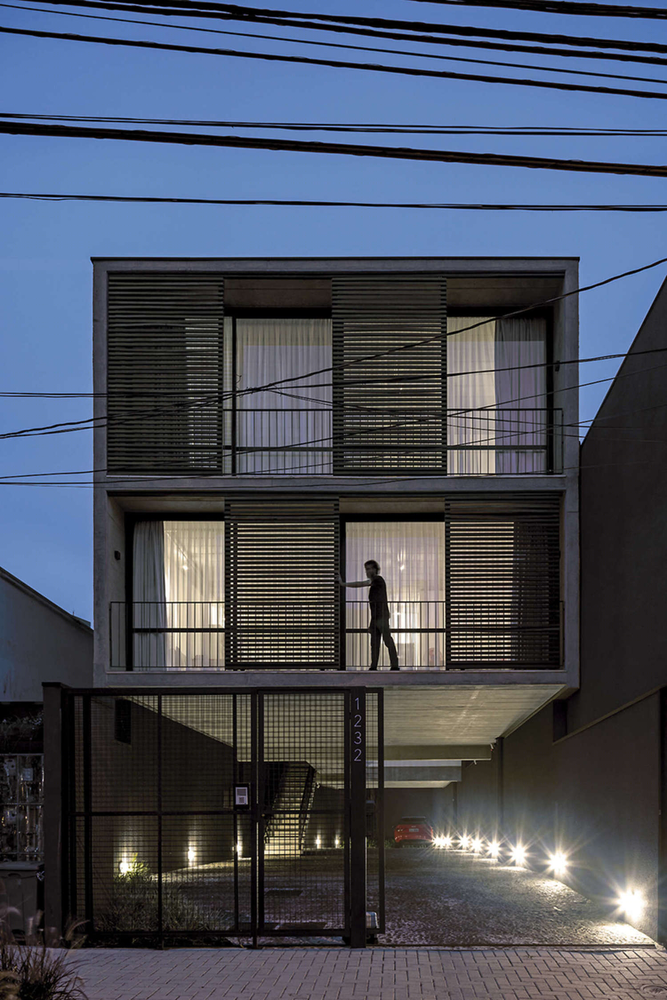
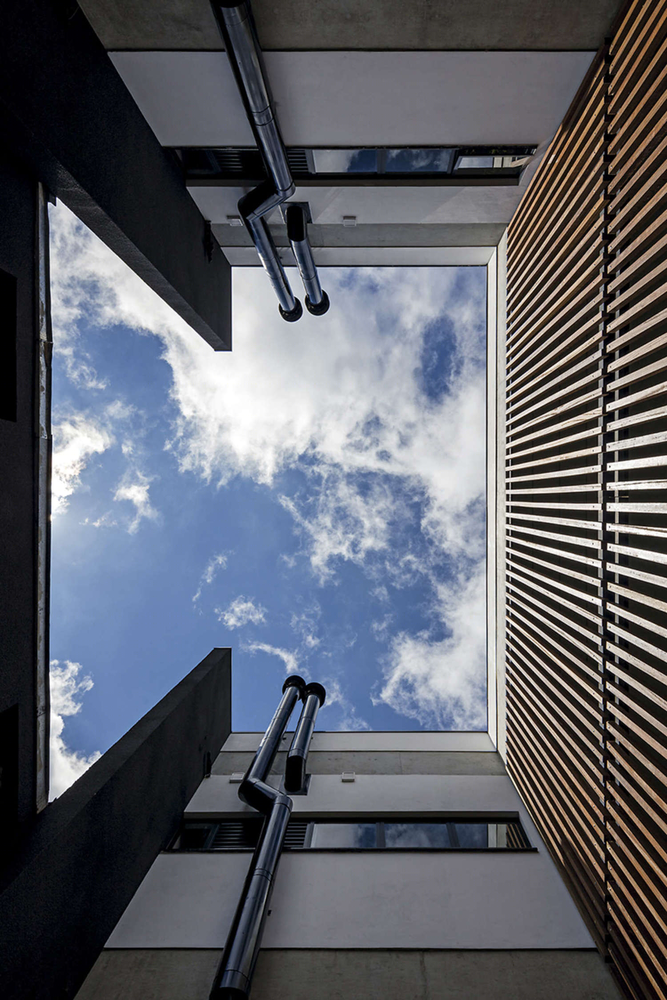
巴西库里蒂巴1232大楼局部实景图
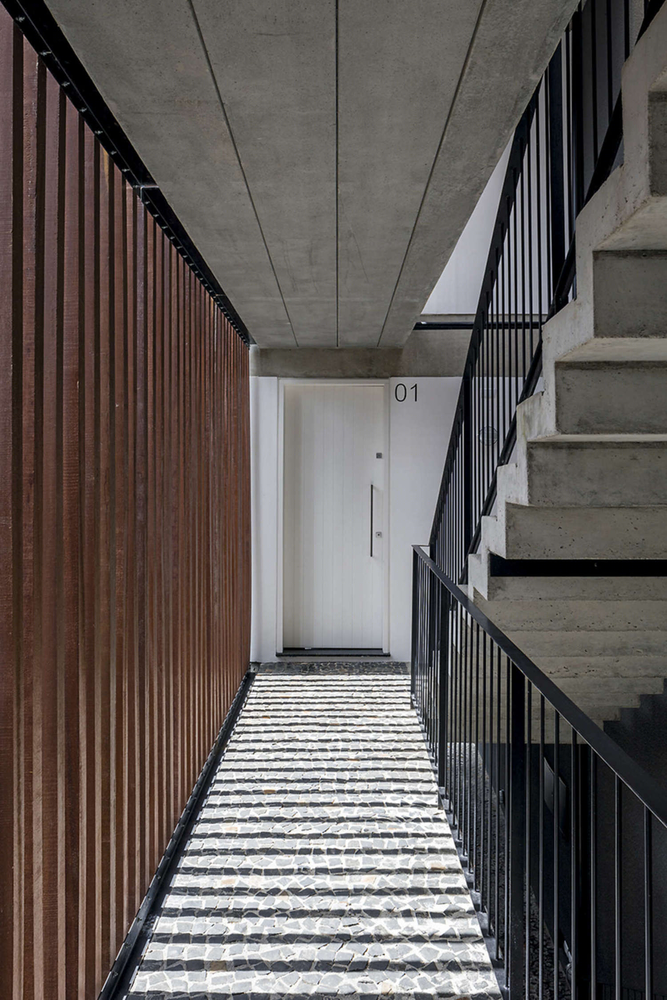
巴西库里蒂巴1232大楼内部实景图
