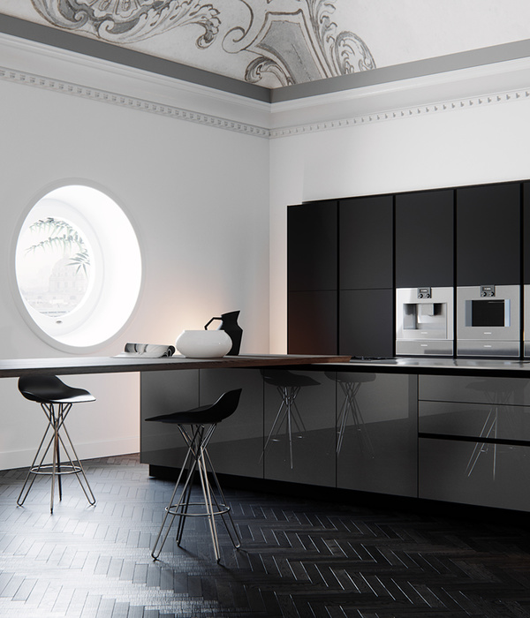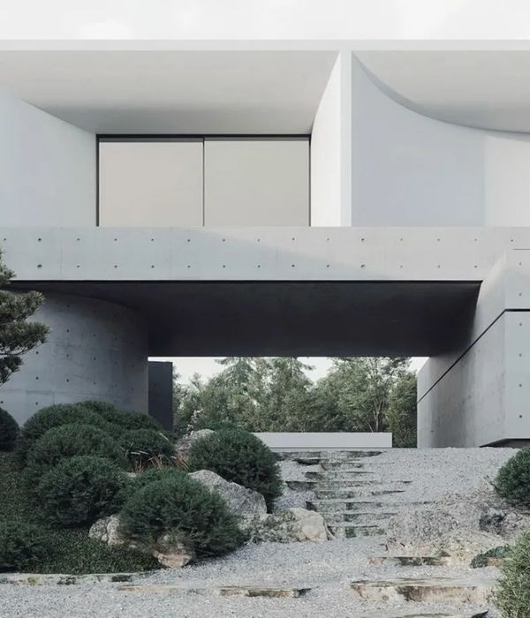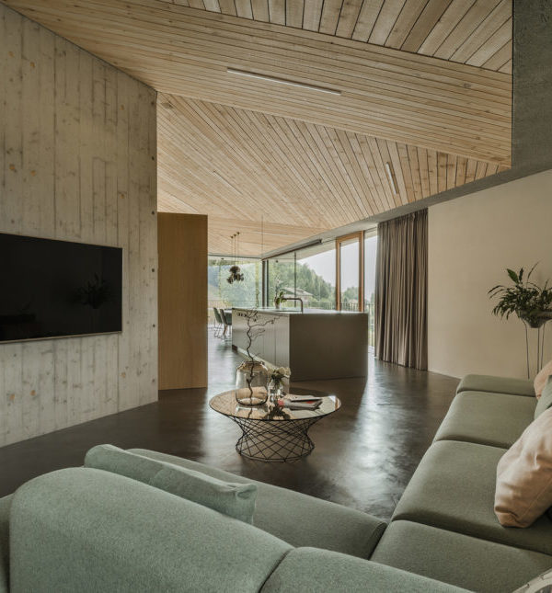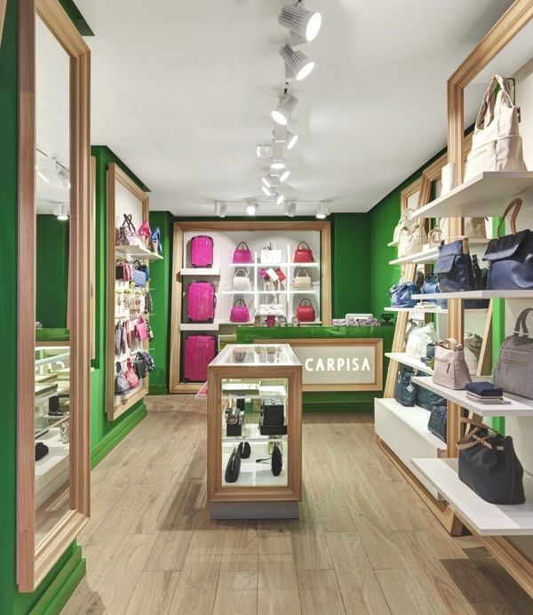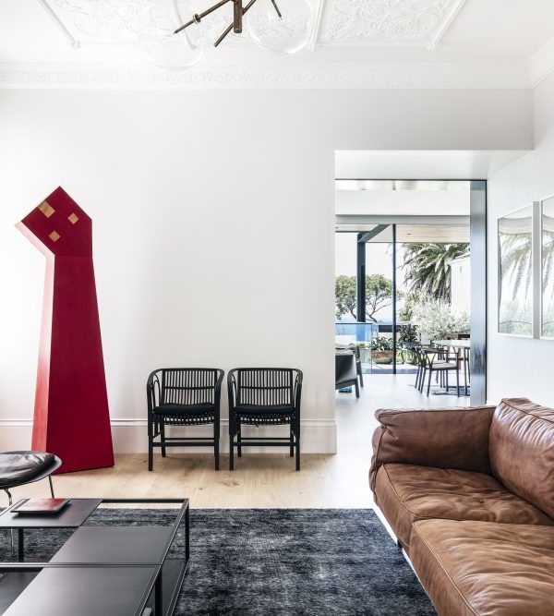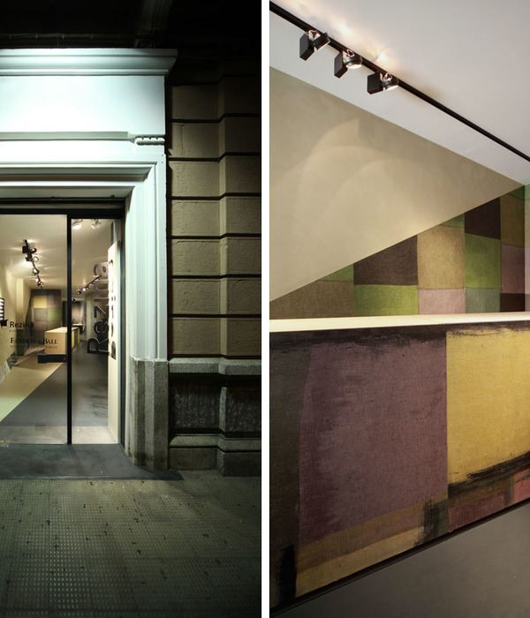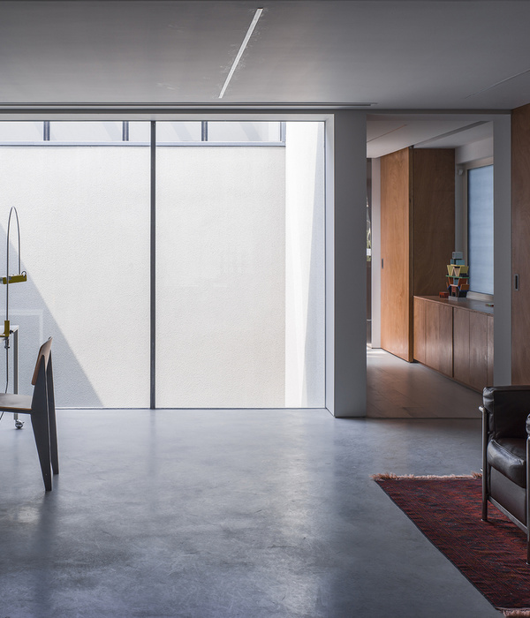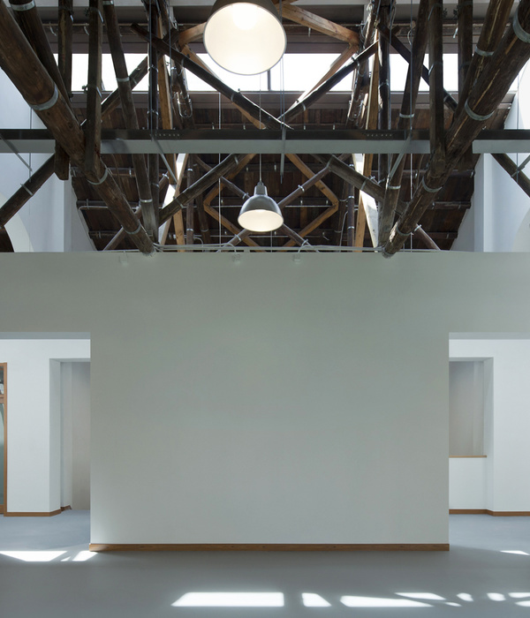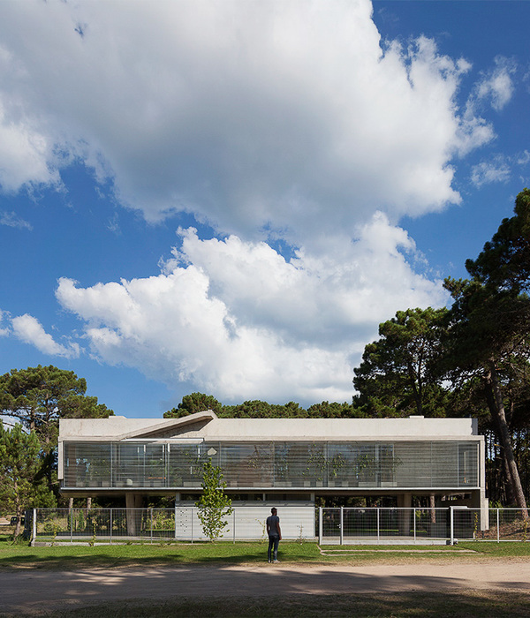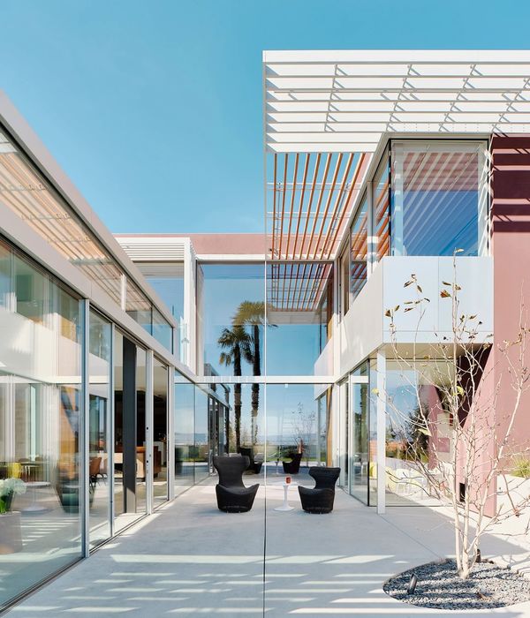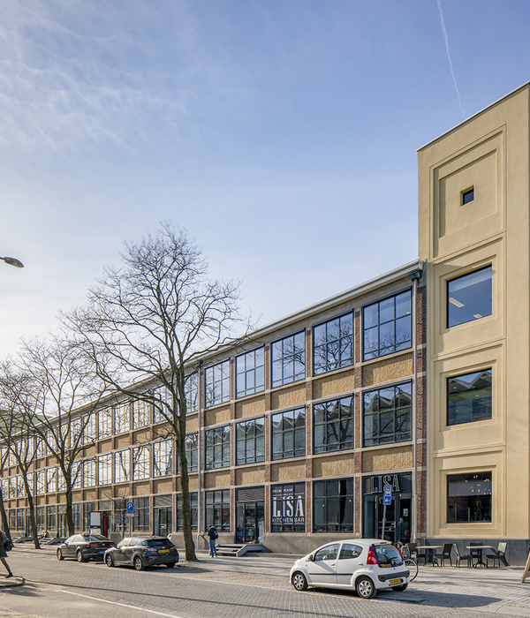Architect:Post Architecture
Location:Toronto, ON, Canada; | ;
Project Year:2018
Category:Private Houses
The architectural renewal of the Albany House aimed to transform—and tailor— this traditional house into a home that suited its new residents and their lifestyle. For them, the acquired house did not perform well on very fundamental levels for a dwelling of this stature, and having just been renovated by its previous Owners, its mechanical system produced an ambient temperature which was either too hot, or too cold. Moreover, the rooms were poorly proportioned for their intended use, and the height of doorways and stair openings (6’-5”) impeded movement for one of the homeowners who is 6’-7” tall. The main goal, as a result, was to create height for passage everywhere, especially throughout the second and third floors, while also organizing the primary rooms for better use of space, climate control and penetration of natural light. The third floor posed an additional challenge to define its function; it was too large to serve as either an occasional Guest Room, or a Sitting Room, but simultaneously lacked windows along its length for conversion into smaller rooms.
After careful structural explorations, the main stair system was redesigned and tailored to allow a clearance of over 7’ (min Code is 6’-5”) within the same stair opening. Its mass was then visually manipulated to distinguish the lower portion as a seating area and storage, while the guards served to contain and define a designated display area for the owners’ sculpture collection, utilizing an empty volume of space below the stairs. A similar approach was taken on the second floor, reconfiguring the existing floor area (and not adding to it) to create three bedrooms and two baths, out of the original two bedrooms, one bath and a den. All the doorways on the upper floors were increased to 8’ in height, and floor area was further saved by using pocket doors in the place of swing doors (they reduce circulation area required by about 9 SF each). The tall, slender pocket doors were painted a charcoal-grey colour to animate the hallway, transforming its look depending on their position and the visibility of the grey. Custom millwork was also used to distinguish between the spatial functions on the third floor without resorting to the typical palette of framing, drywall, doors, and thresholds, and most importantly, without blocking natural light from the only windows at the rear. One side of the millwork unit offers storage space and houses a television set to serve the Guest Bedroom, while the other side, facing the Sitting Room, features bookshelves, displays and games. And finally, a new modern radiant heating system was installed to replace the old cast iron one, which allowed the home owners control of each room’s temperature, independently of the others. The few cast iron rads which were not altered, were put on a separate thermostat and zone so that they could continue to operate independently of the new system. Furthermore, a new high-velocity cooling system was added for proper cooling of the second and third floors—tucked strategically into an existing closet and the duct system concealed in the millwork.
The material palette (selected for the stairs and flooring) included white oak with a clear finish, which is durable, and helps disburse the natural light throughout the space. It was juxtaposed with a dark charcoal colour, in stain and paint, to articulate the functions and express the forms. The initial consultation session informed the design process, as it was decided and understood during these preliminary stages, that the clients didn’t intend to gut the full house, as it had been recently renovated by the previous owners. Care had to be given to insert the new work alongside areas that were to be maintained, and budgetary restrictions also demanded rigorous planning and precision. To streamline the process and overcome these challenges, the builder/contractor was invited early on in the design process, collaboratively devising a budget and construction strategy that would minimize the risks. A detailed plan was then created for the design and remedial work to the spaces being addressed, and monitored continuously against the budget as decisions were being made.
The transformation, completed in a timely and collaborative manner, offered the owners a renewed, tailored home that effectively addressed their current needs, lifestyle, and future growth.
▼项目更多图片
{{item.text_origin}}

