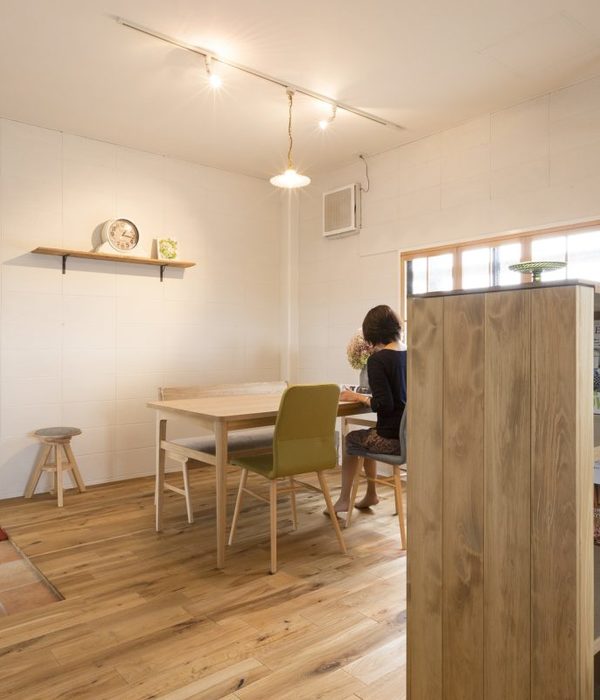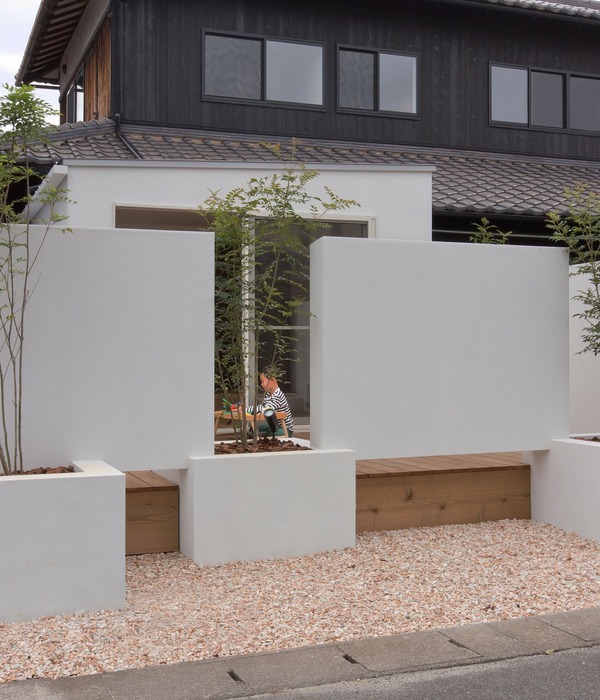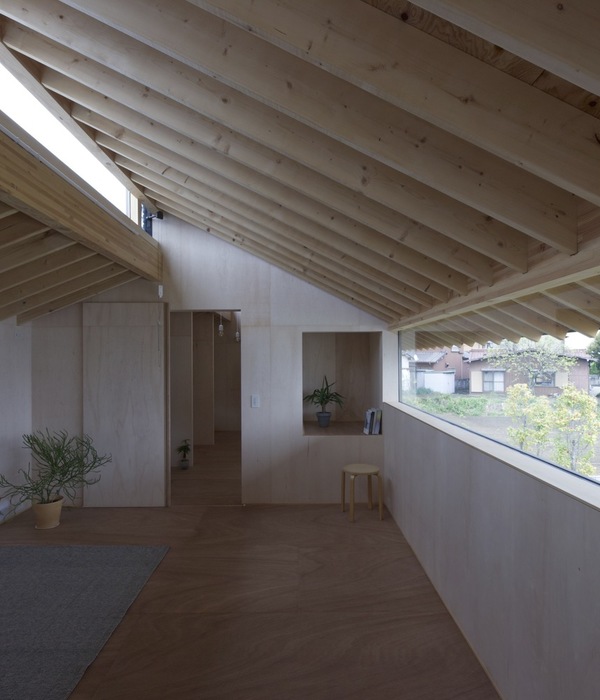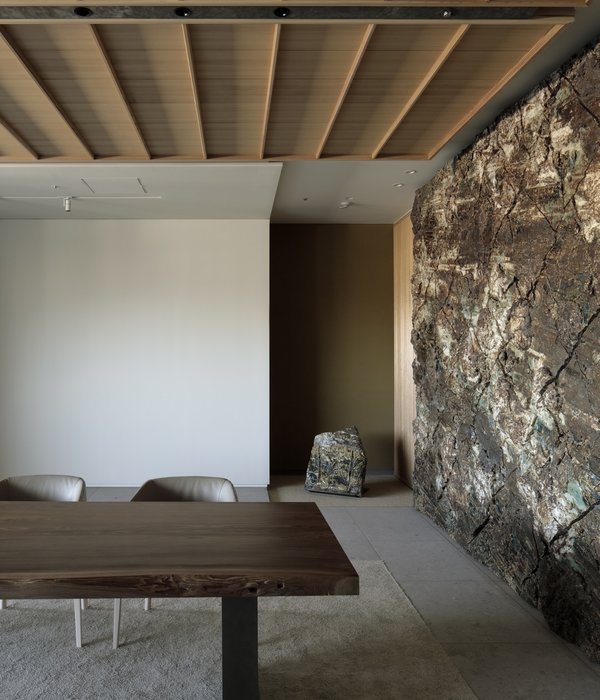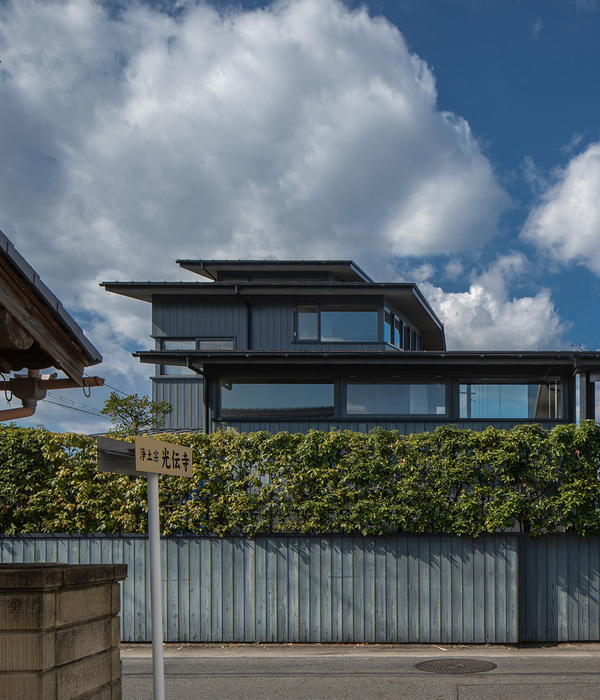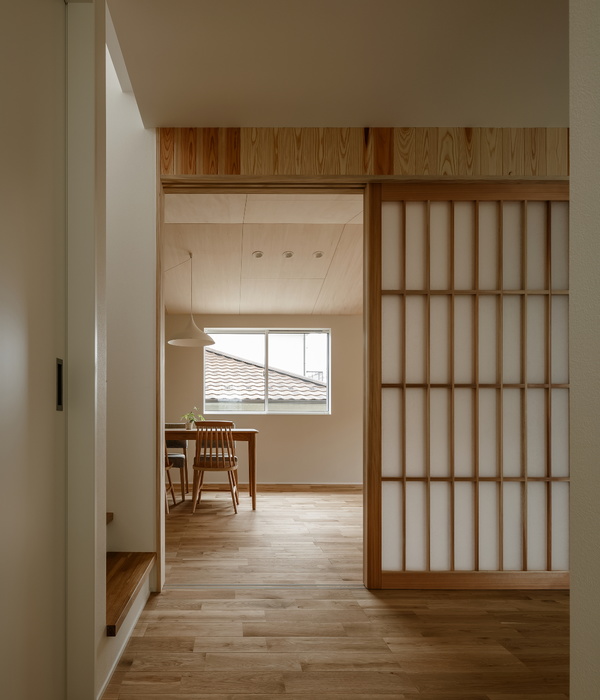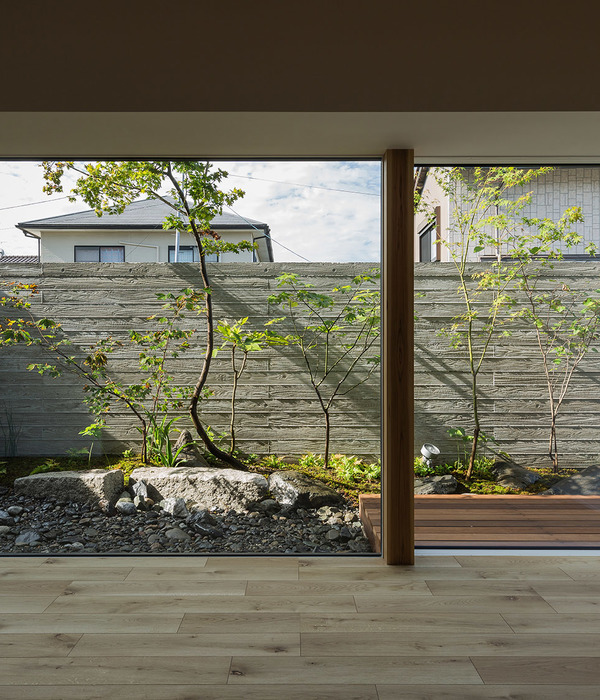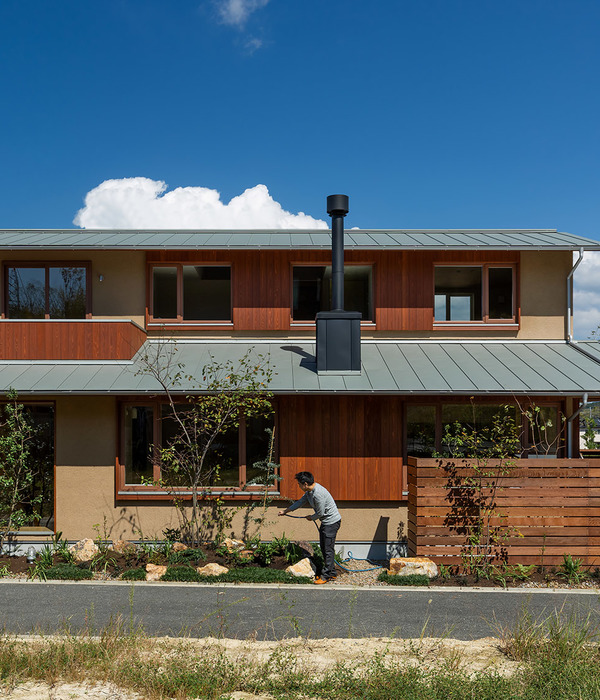On a stunning countryside slope in Bressanone, Italy, the aptly named House on the Hill, recently completed by MoDusArchitects, is a stunning modern house in which the same hexagonal shapes that make up its structure are mirrored in its furnishings and decor too.
在意大利布列萨农(Bressanone)一座令人惊叹的乡村斜坡上,这座名为“山上之屋”(House On The Hill)的建筑,最近由莫杜什建筑师(MoDusArchitect)建造,是一座令人叹为观止的现代住宅,其结构的六边形形状也反映在它的家具和
At the core of the house sits a convenient stairwell that provides access to all of the different levels and rooms, which expand from that central point almost like spokes. This structure leaves the outer walls of each floor entirely uninhibited by functional structures, meaning they afforded veritably panoramic views all the way around.
在房子的核心是一个方便的楼梯井,提供进入所有不同的层次和房间,从中心点扩展几乎像辐条。这种结构使每一层的外墙完全不受功能结构的限制,这意味着它们提供了真实的全景景观。
Because of its unique shape, the house has no official front or back. This makes the interior living spaces feel like a free flowing continuum, where things are easy to access and diverse, making using each room, no matter its function, feel comfortable. No matter which room you’re in, you’re also afforded easy access to different stunning views of the South Tyrolean landscape, the rest of the little hillside town the house is a part of, and the woods and meadows that stretch beyond that into the Isarco Valley.
由于其独特的形状,房子没有正式的正面或背面。这使得内部生活空间感觉像一个自由流动的连续体,在那里事物很容易进入和多样化,使用每个房间,无论其功能如何,都会感到舒适。无论你在哪一个房间,你也都能很容易地看到南部的酪醇景观的不同迷人的景色,其余的小山坡镇的房子是一部分,而树林和草地则延伸到了伊萨尔科谷之外。
Knowing that the view would become such a pivotal part of the experience in living in such a house, designers made the choice to include more than a few floor to ceiling windows all the way around the outside of each floor, letting dwellers and guests see the surrounding view from almost any angle in a 360 degree manner.
认识到这个观点将成为生活在这样的房子里的一个关键部分,设计师们做出了选择,包括在每一层的外侧都有一个以上的地板到天花板窗户,让居民和客人以360度的方式从几乎任何角度看到周围的景色。
Without making something too expansive, the owners stated right from the outset that they wished for a spacious home with a layout open enough that they could feel like they “have room to breathe”. Because they have young children who will grow up there, they also didn’t want to sacrifice too much privacy within that concept, so designers had their work cut out for them.
房主们从一开始就表示,他们希望有一个宽敞的房子,布置得足够开阔,让他们觉得自己“有喘息的空间”。因为他们有年幼的孩子在那里长大,他们也不想在这个概念中牺牲太多的隐私,所以设计师们为他们设计了自己的作品。
They opted to try and create a house that fosters a sense of freedom. They included open concept layouts in all of the social spaces, establishing a sense of airy comfort and easy bonding. They kept colour schemes warm, pleasant, and neutral, creating a continuous scheme of homey grey floors and locally sourced cedar planked ceilings and furnishings.
他们选择了尝试和创造一个有利于自由的房子。他们在所有的社会空间中包括了开放的概念布局,建立了一种通风舒适和容易粘合的感觉。他们将配色方案保持温暖、舒适和中立,创造了一种连续的家用灰色地板方案,以及当地采购的雪松天花板和家具。
In order to incorporate the unique shape of the home’s structure right into the rest of the house itself, several furnishings and art pieces have a somewhat geometric quality to them, mimicking the octagon within which they’ve been placed. This contributes to the overall established sense of continuity and communication.
为了把房子结构的独特形状融入房子的其他部分,几件家具和艺术品都有一定的几何质量,就像放在里面的八角形一样。这有助于形成全面的连续性和沟通感。
In order to take these integral concepts of continuity of spaces and limitlessness into nature into account, designers also wanted to make sure they provided the family with decent outdoor space that can be used as part of the home as well. Besides several decks and patios, the house also features an overhang at street level, designs specifically for hosting guests and greeting neighbours like an outdoor room.
为了把这些空间的连续性和无限制的整体概念考虑进去,设计师们还想确保他们为家庭提供了适合作为家庭一部分的体面的户外空间。除了几个甲板和露台外,这座房子还在街道上有一个突出的特色,专为招待客人而设计,像室外的房间一样问候邻居。
The rooms that have the most delineation from other spaces within the house are the bedrooms. The first three bedrooms (for each of the children) and a guest bedroom sit on the ground floor, slightly removed into a quieter wing from the social spaces, while the master bedroom resides upstairs, off the central spoke. These rooms are closed off just enough to feel private and personal, but they still feature large, stunning windows that make them feel open to the outside world rather than too isolated.
房间里除了房间里的其他空间外,都是卧室。前三间卧室(每个孩子)和一个客人卧室坐在地上,稍微从社交空间中变成一个安静的翅膀,而主卧室则位于楼上,离中央的辐条也不远。这些房间都关闭了,足以让人感觉到私人和个人,但是他们仍然有很大的惊人的窗户,让他们感觉到外面的世界,而不是太孤立了。
Photos by Filippo Molena
FilippoMoena照片
CATEGORIES: House
类别:房屋
{{item.text_origin}}





