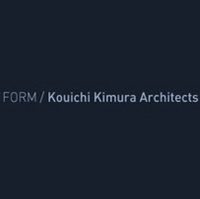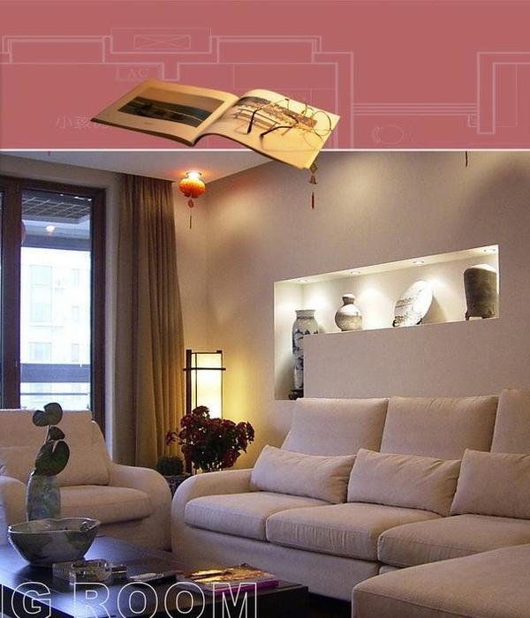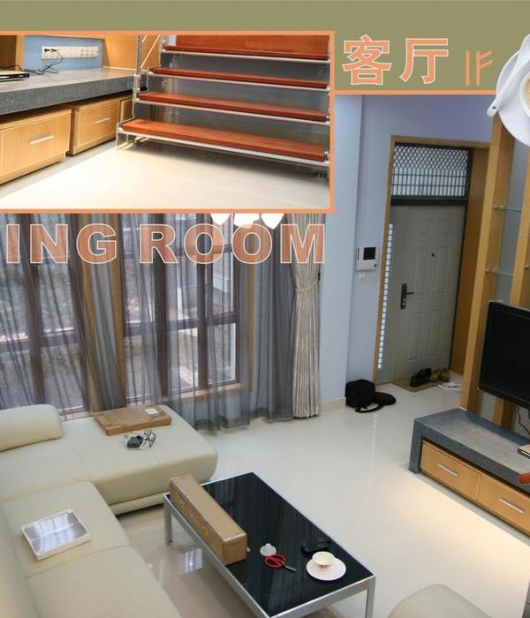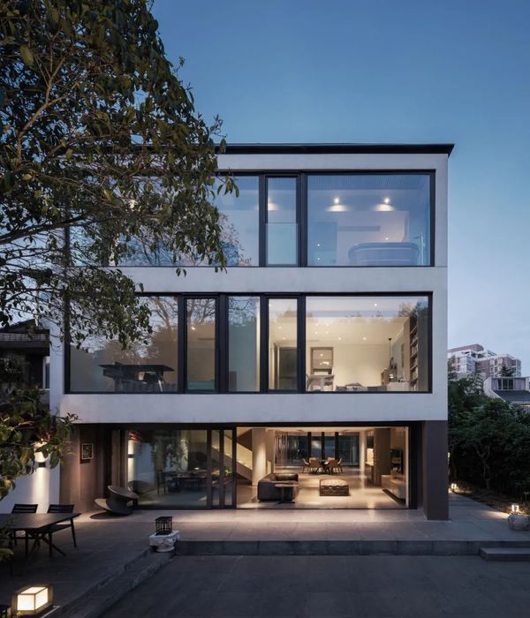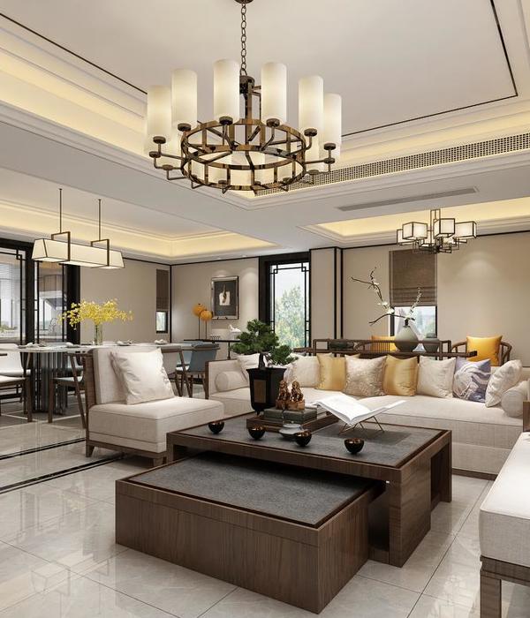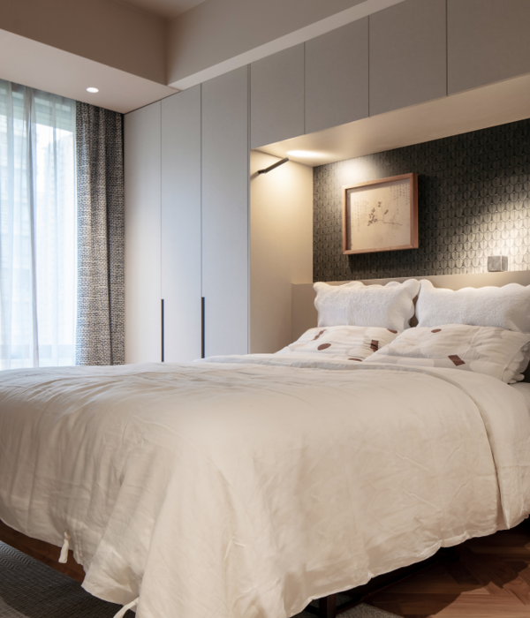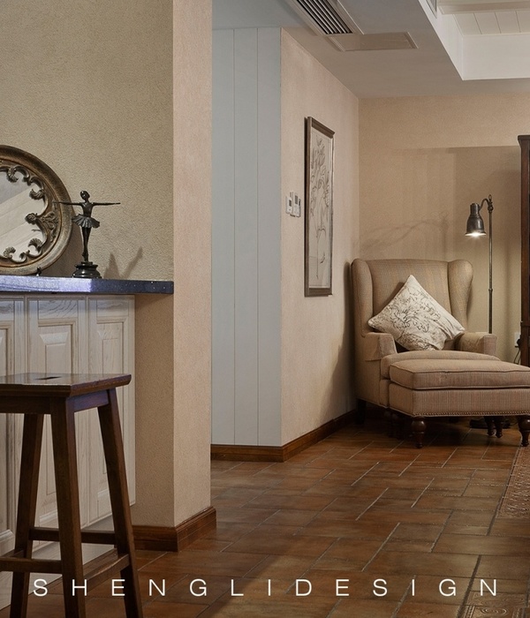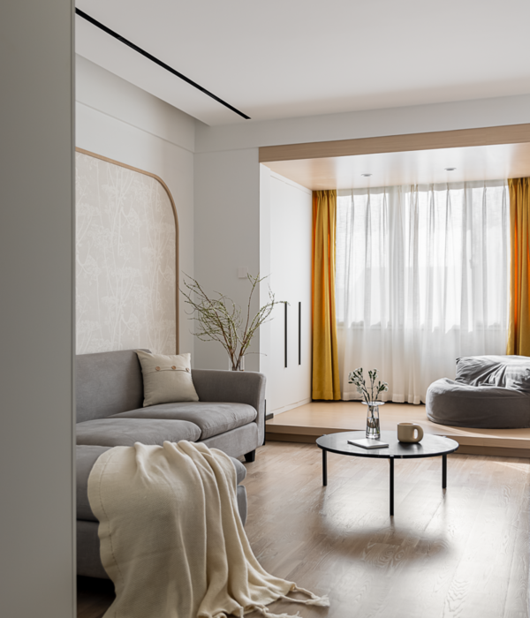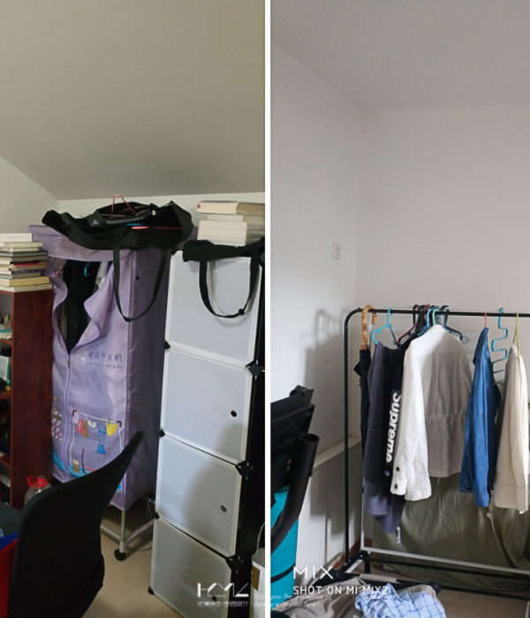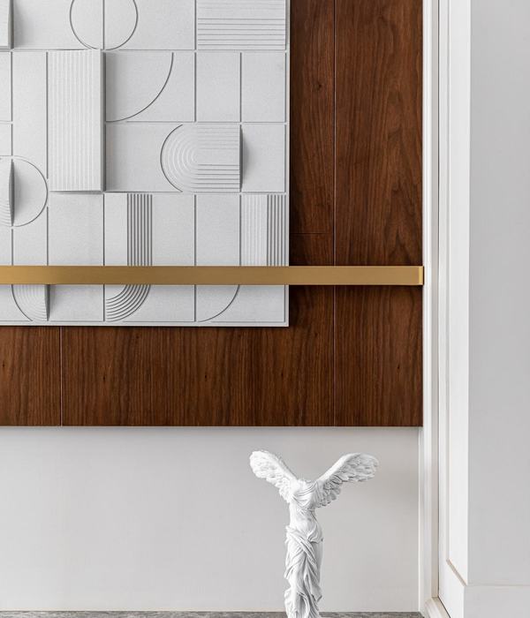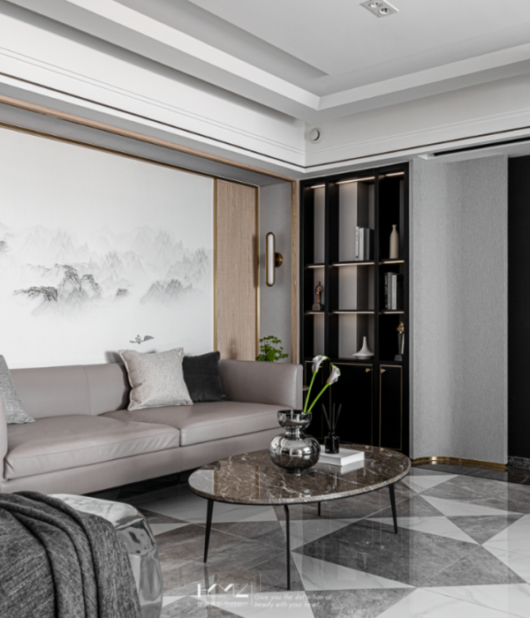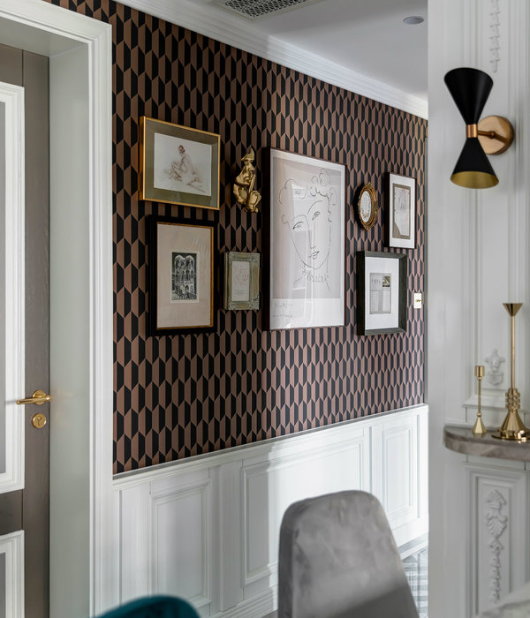日本传统与现代交融的住宅设计
本住宅场地前的街道,曾是当地历史最悠久的五条街道之一,昔日的街道车水马龙繁忙无比,挤满了商人和旅行者。住宅的北侧则毗邻一条河畔小路,潺潺的河水在场地后侧流淌。此外,该场地还具有能够看到远处山景的视野优势。
The site is faced with the street which, as one of the old Five Routes, used to be busy and crowded with many merchants and travelers. To the north of the house is a river running beyond a road. The location is blessed with a nice mountain view in the distance.
▼住宅与社区环境概览,overall of the house and the neighborhood
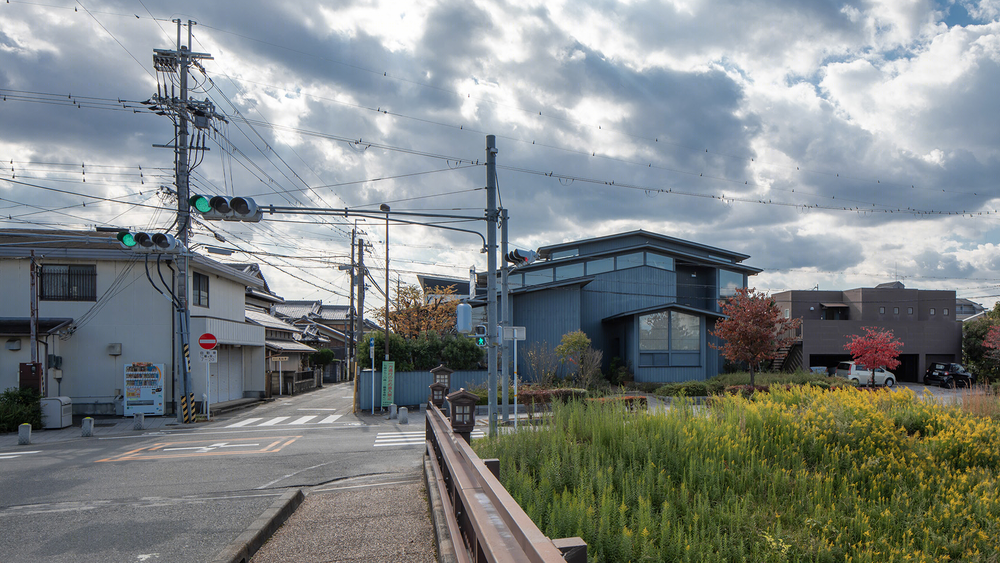
▼由街道看住宅侧立面,viewing the side facade from the alley
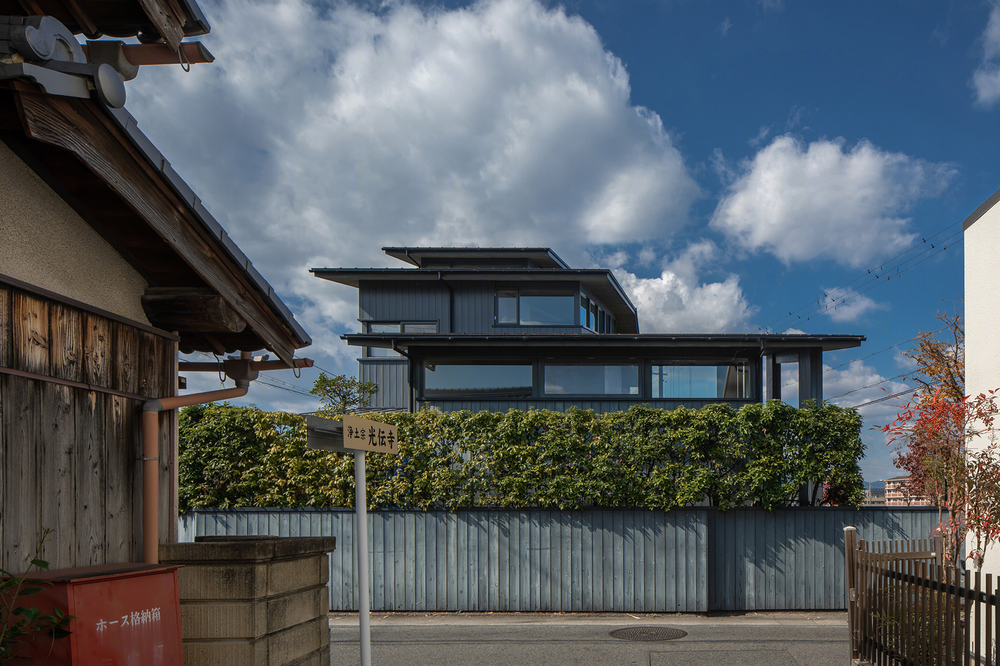
建筑的设计旨在唤起人们对于传统房屋形象的联想,在增强地区吸引力的同时,满足现代化生活的需要。
The building is designed to evoke an image of traditional house that draws attractiveness of the location, while embodying modern configuration at the same time.
▼外观概览,exterior view
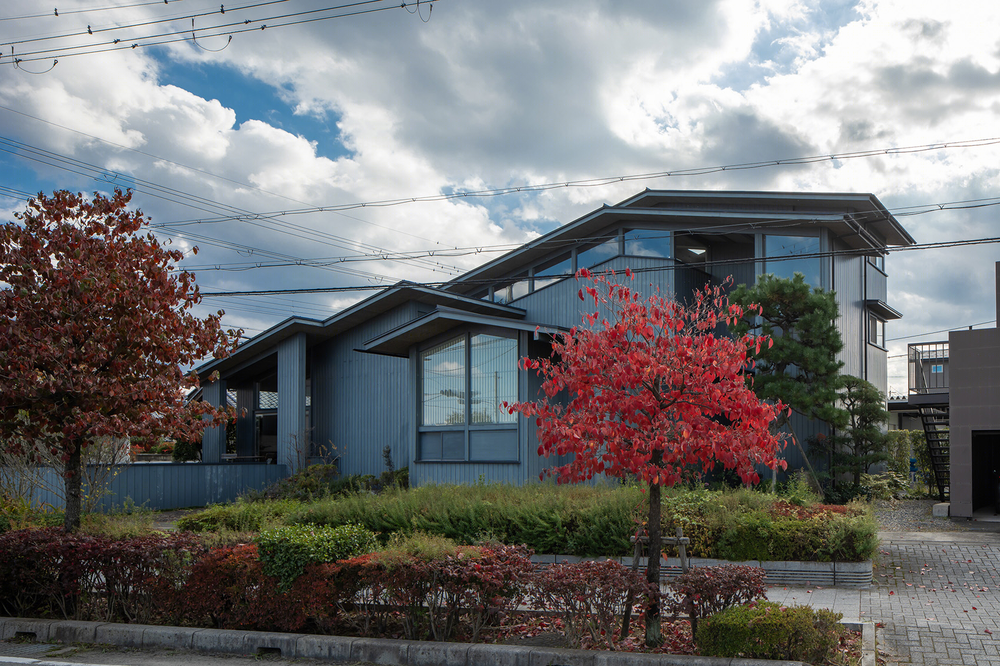
▼入口与入口庭院近景,closer view of the entrance yard
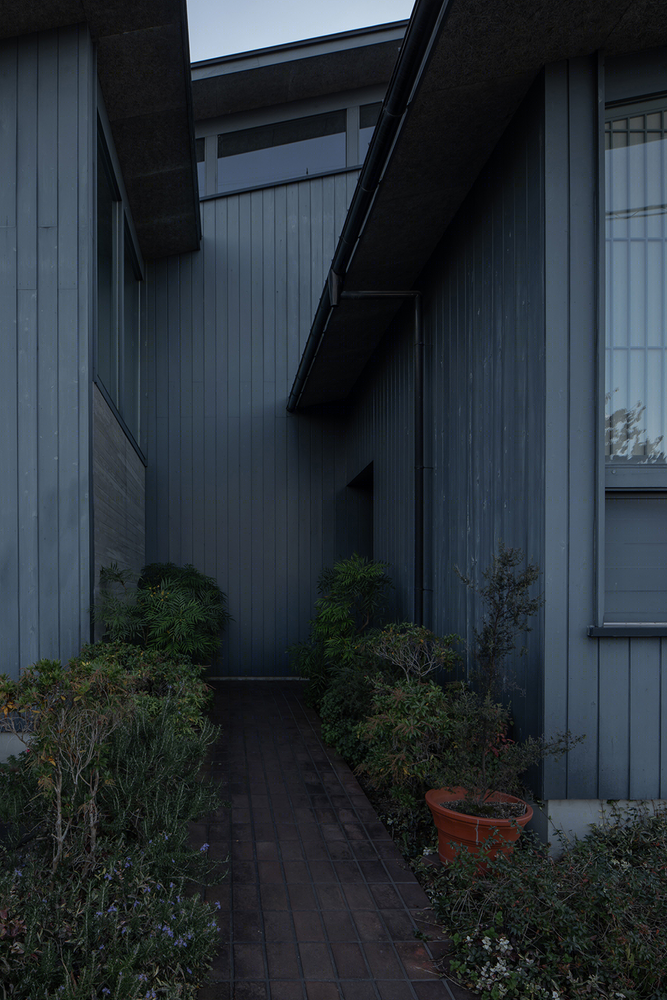
建筑由带有山墙的坡屋顶体量交叠在棚屋体量上形成,彰显出结构的动态与节奏感,同时直接定义了住宅内部空间的轮廓。
The dynamic configuration, which is composed of the gable roof volume overlapping the shed roof volume, directly forms the internal space profile.
▼由玄关看入口庭院,
viewing the entrance yard from the entrance hall
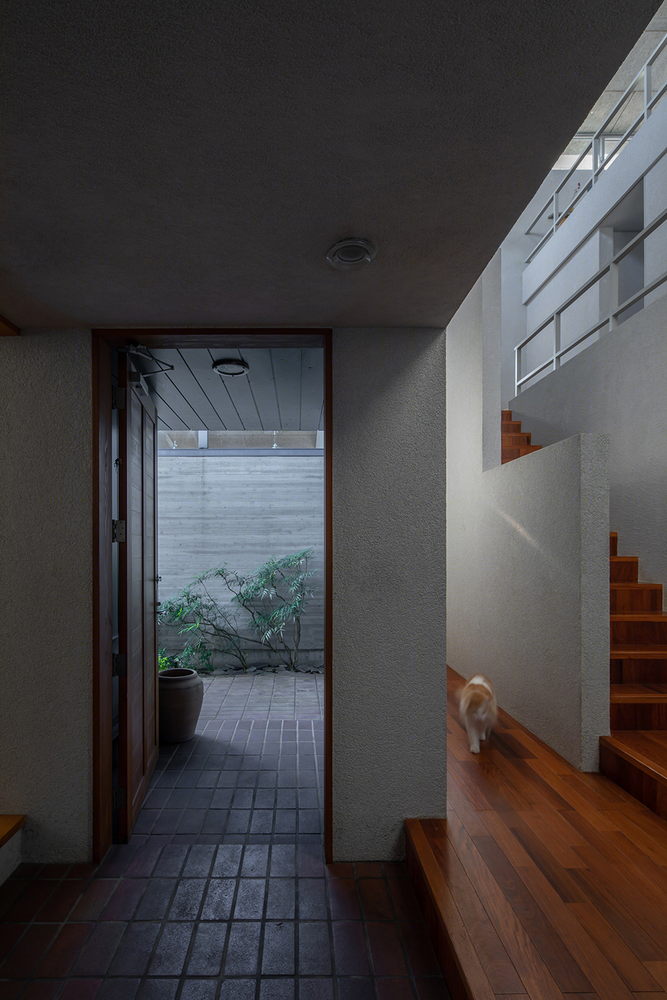
▼由玄关空间看中庭台阶,viewing the steps of the atrium from the entrance hall
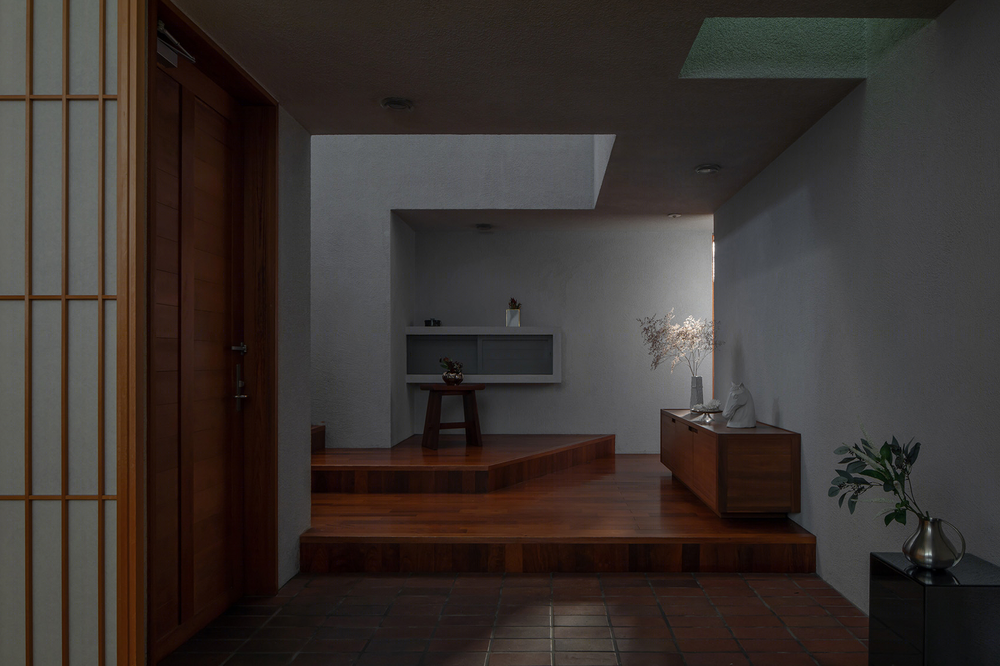
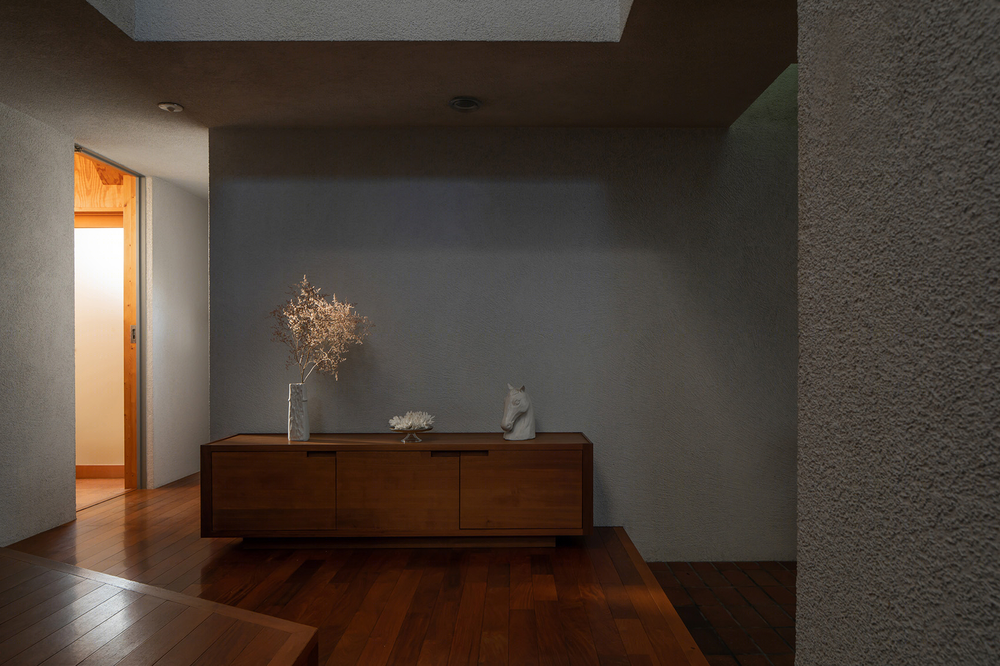
▼由玄关看日式茶室,viewing the Japanese room from the entrance hall
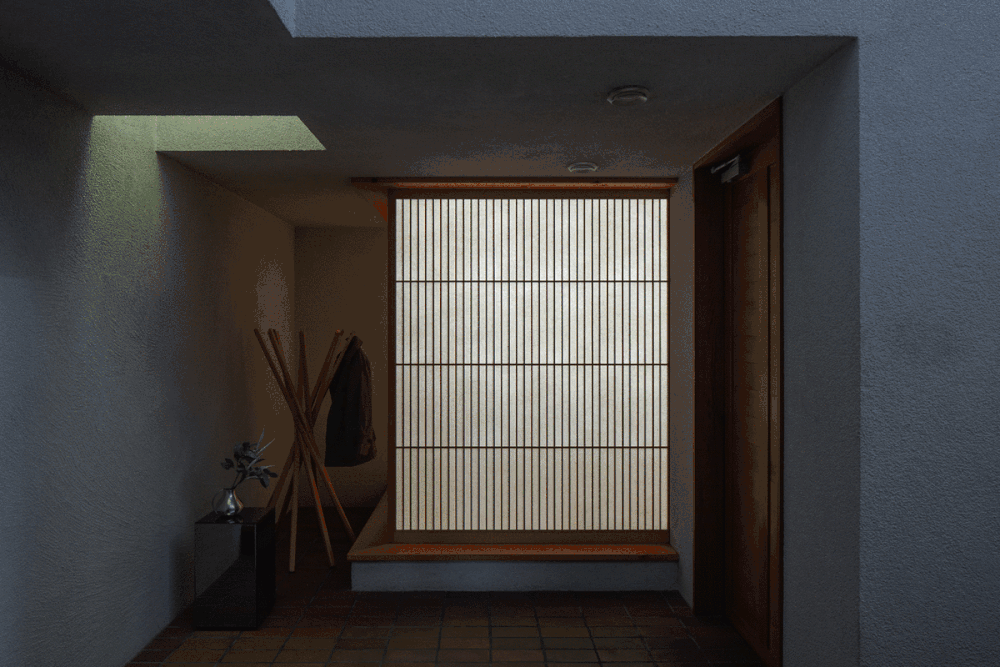
▼日式茶室,the Japanese room
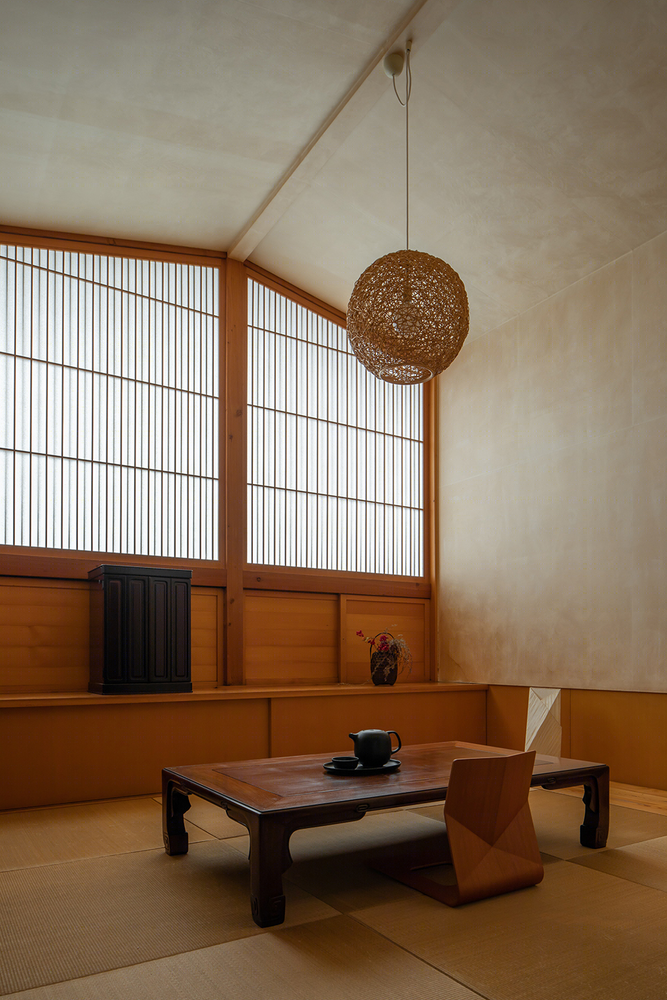
室内空间宁静而开放,三层通高的中庭空间创造出流畅的环形室内流线,其余空间则以该中庭为核心徐徐展开。
The inside is filled with tranquility and openness. The circular flow that has been created with the three-story ceiling space as the center has produced various rooms.
▼楼梯与三层通高的中庭空间,
staircase and the three-story ceiling space
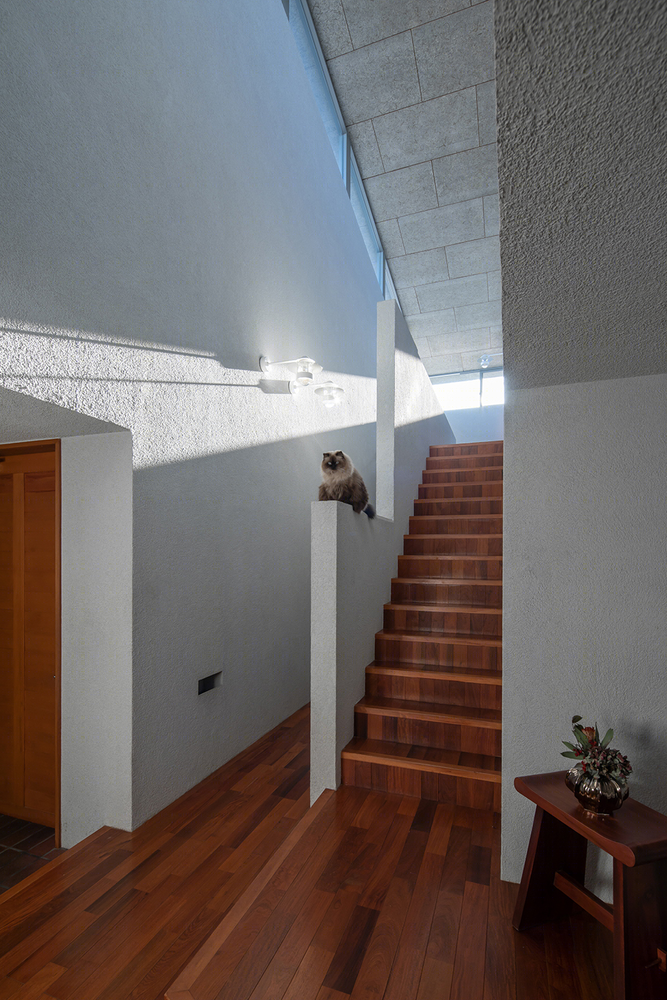
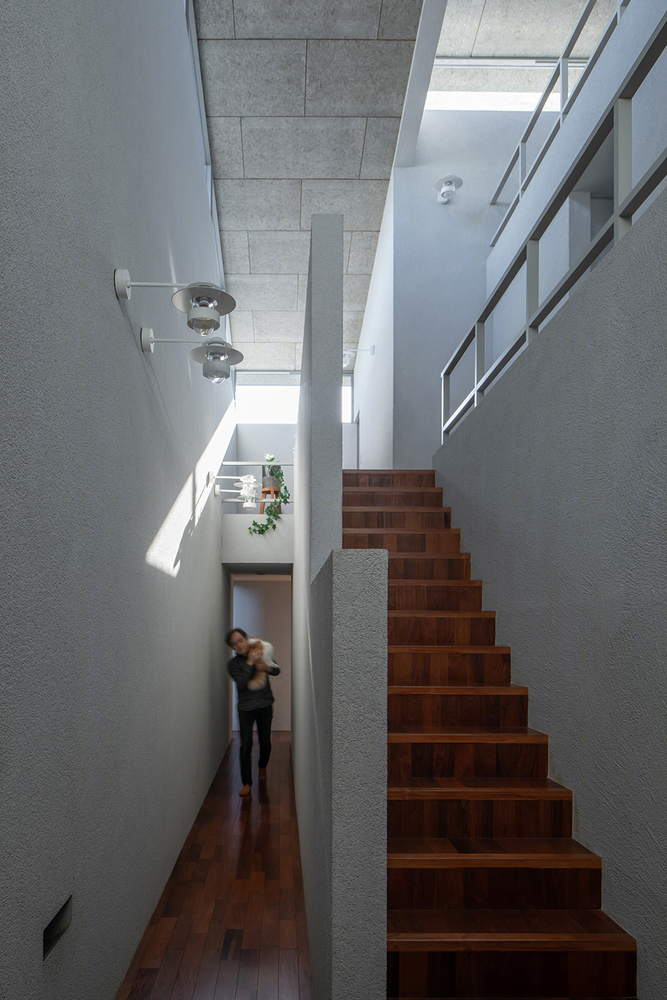
▼二层楼梯尽头的休闲空间,
leisure area in the end of the staircase on the first floor
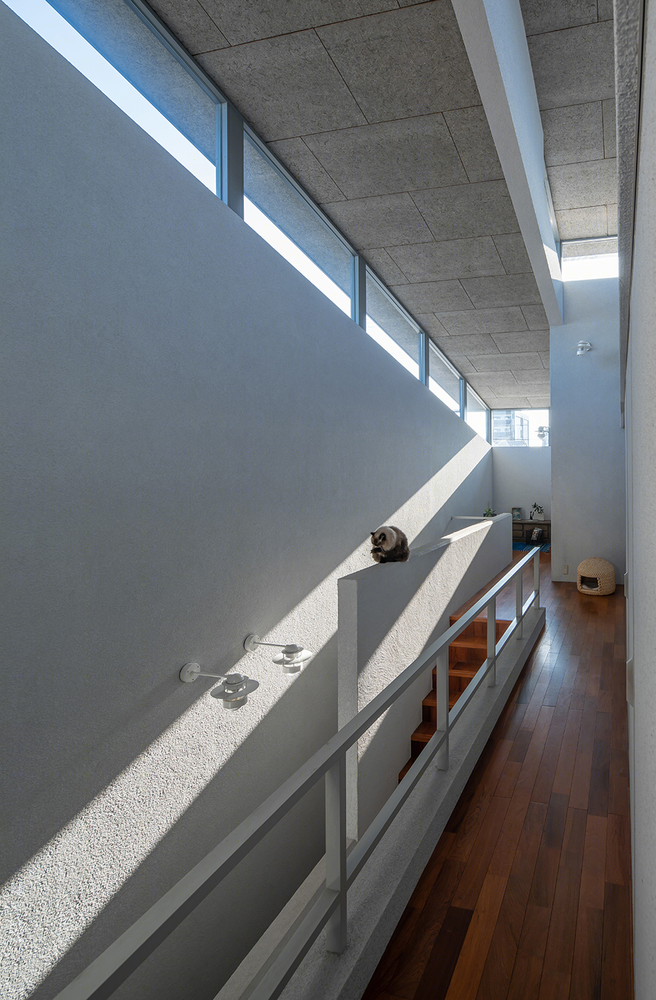
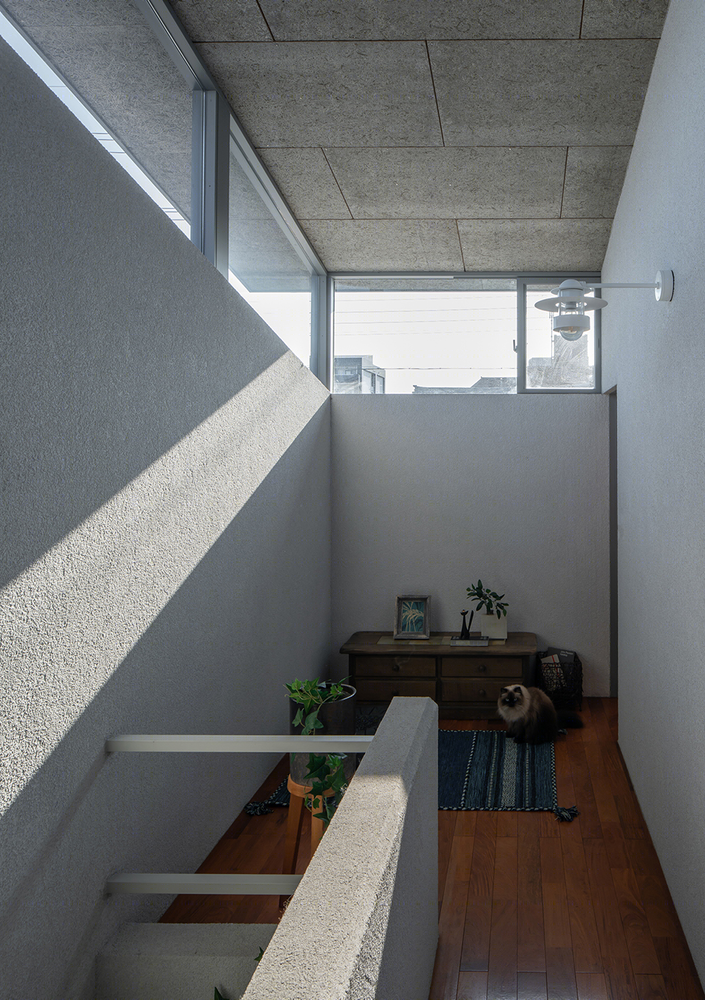
▼二层与三层之间的空间与视觉联系,
spatial and visual connect of the upper floors
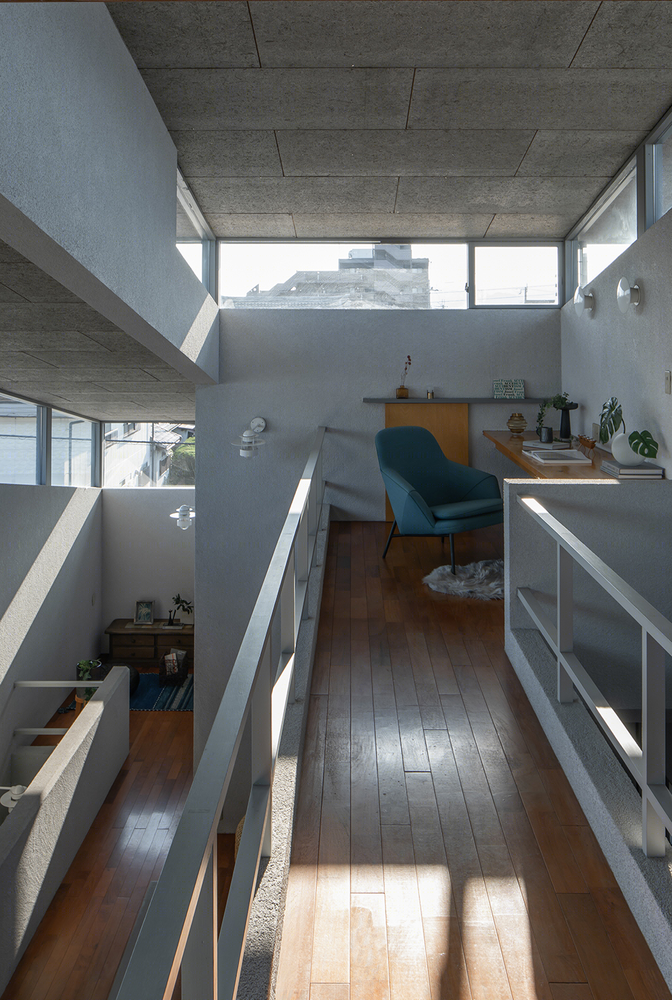
▼交通流线与通高空间之间的关系,
relationship between the circulation and the three-ceiling space
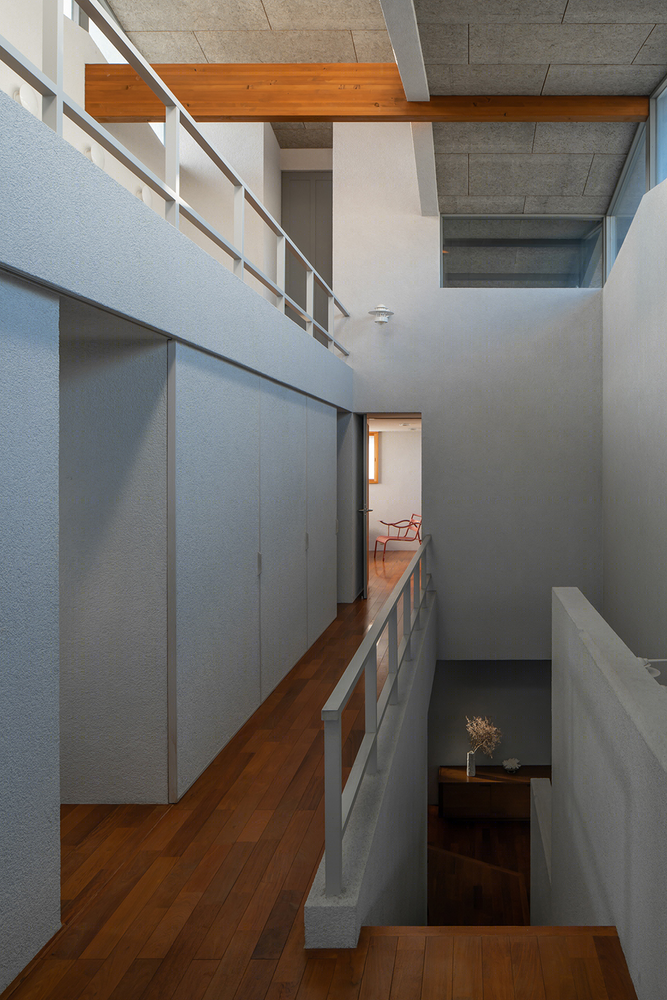
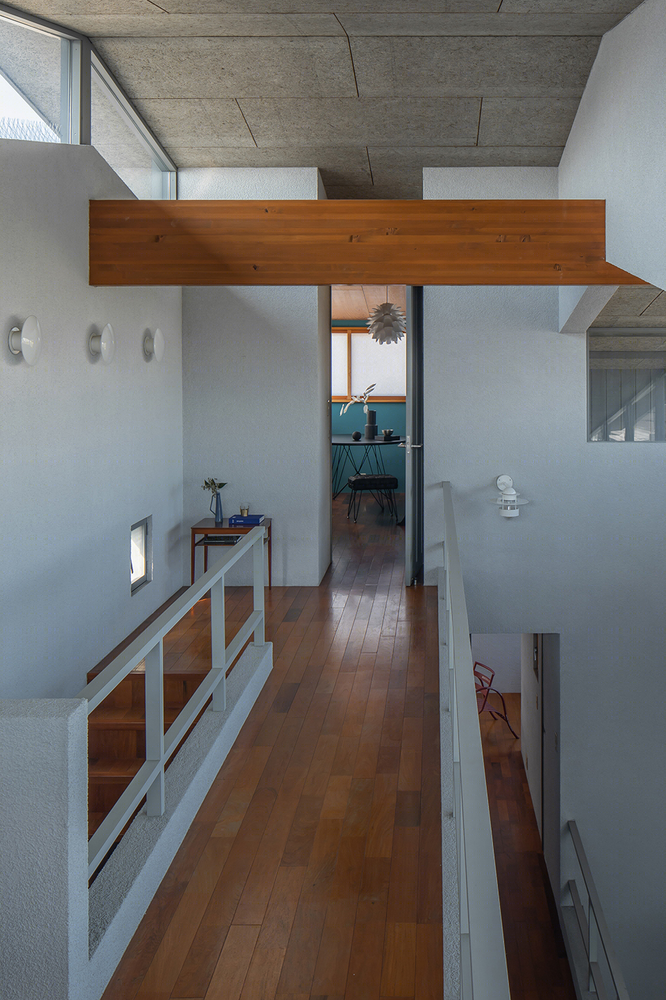
▼侧部高窗,side high-windows

高墙挡住了邻居的视线,保护了室内的隐私,同时宛如日晷一般,在地面投射出斑驳的阴影,随着光线变化而移动改变的阴影,则进一步为室内营造出动态的空间氛围。
The high wall blocks eyes from neighborhood and also plays a role of sundial that casts dappled shade which moves and changes in accordance with lights.
▼客厅,living room

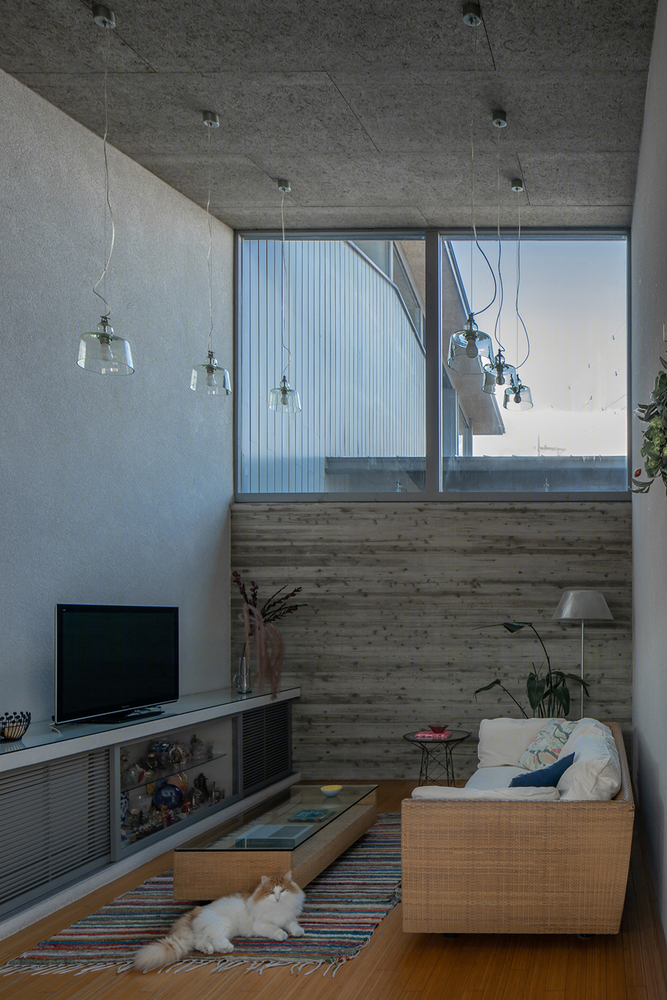
▼餐厅与客厅,dining area and living room
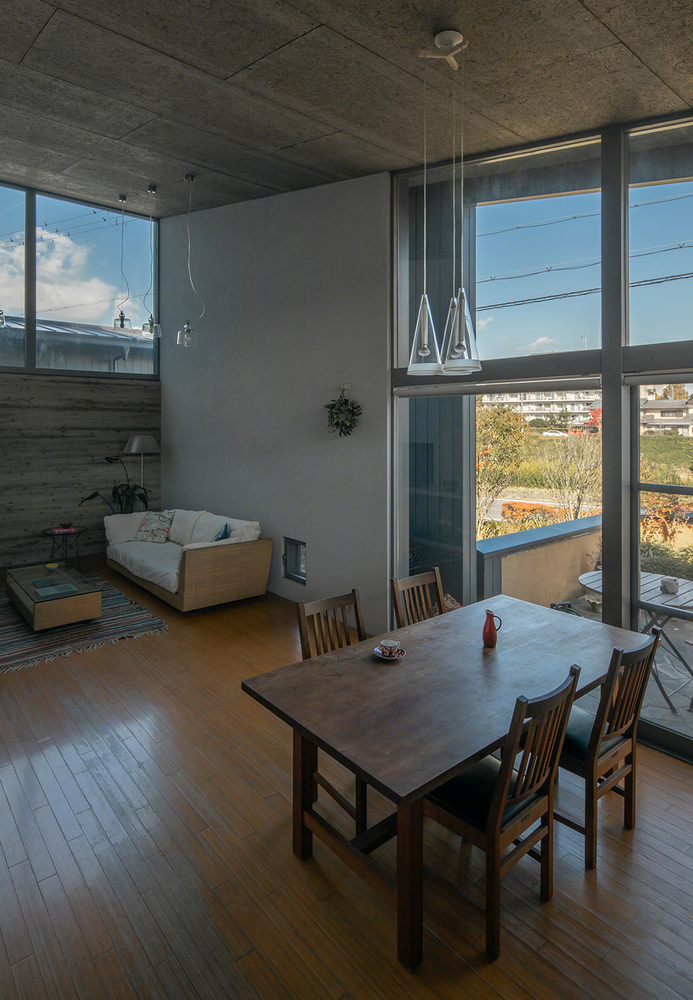
▼餐厅与室外露台,dining area and the terrace
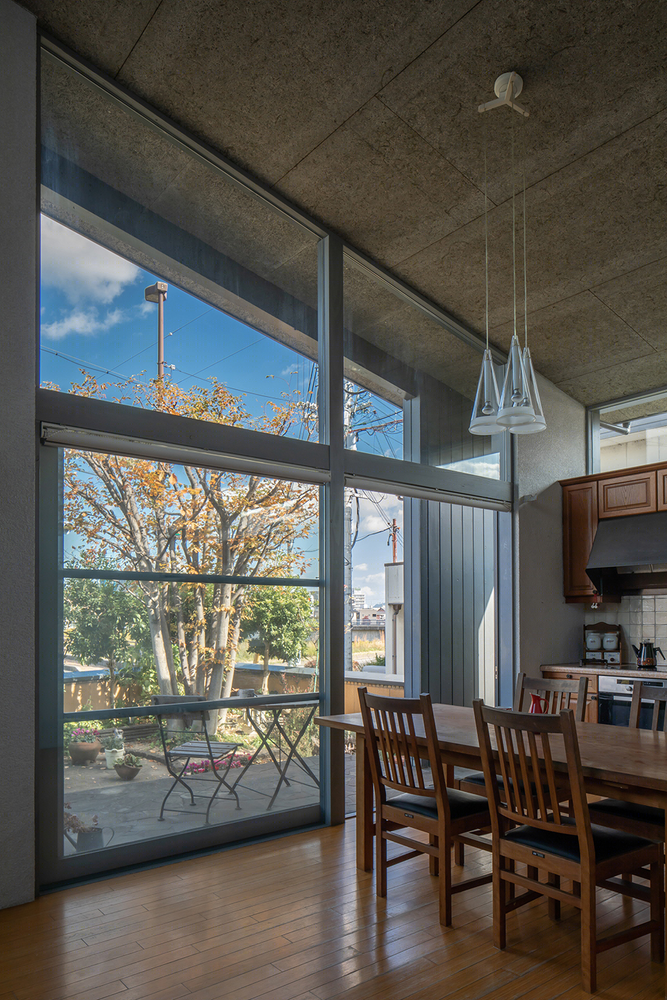
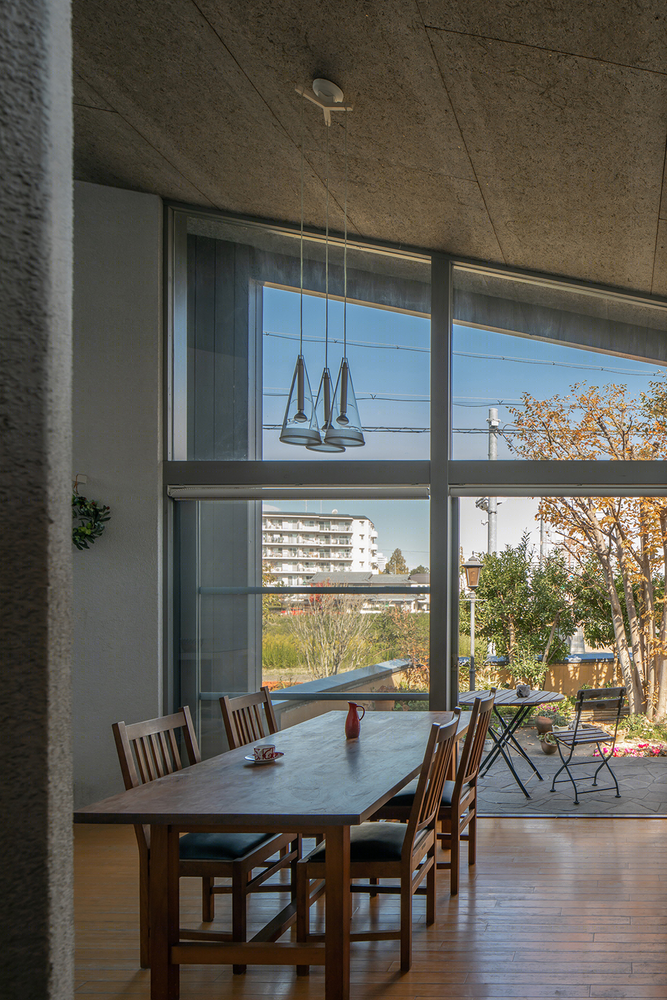
▼由客厅看餐厅与厨房,viewing the dining area and the kitchen from the living room
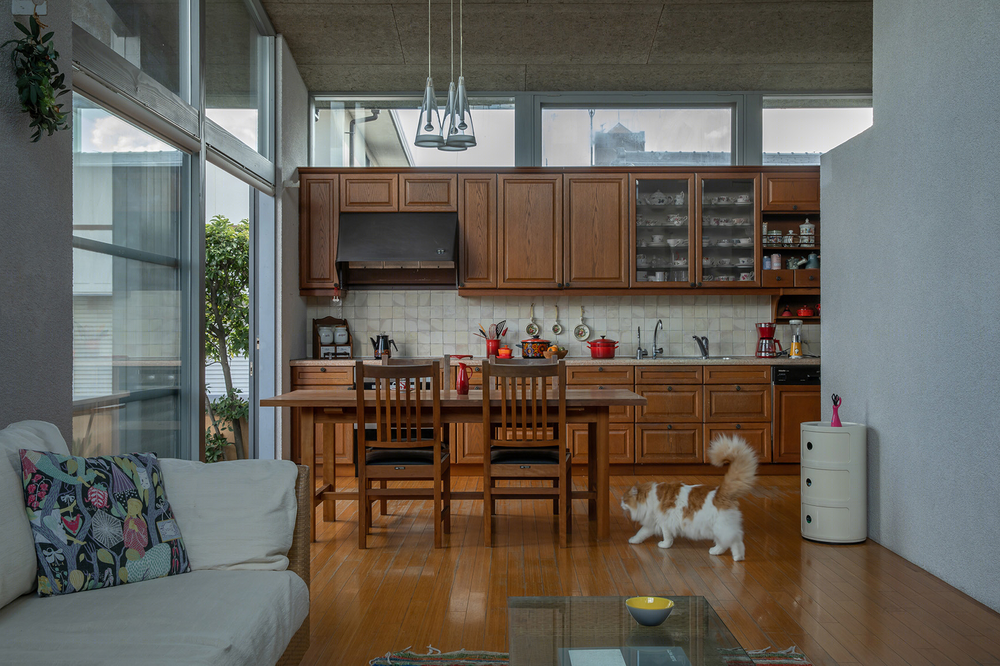
光线通过与屋顶坡度一致的高侧窗照射进来,与空间融为一体,创造出空间的序列,在使空间变得更加舒适宜人的同时,为平静的生活增添了一丝兴奋感与一种非同寻常的空间感受。
The flux of light comes through the high side window which is provided in accordance with the roof slope. It blends in with the space, creating a sequence that adds to the habitable space the peaceful and uplifting feeling as well as extraordinary atmosphere.
▼底层卧室露台,terrace of the bedroom on the ground floor
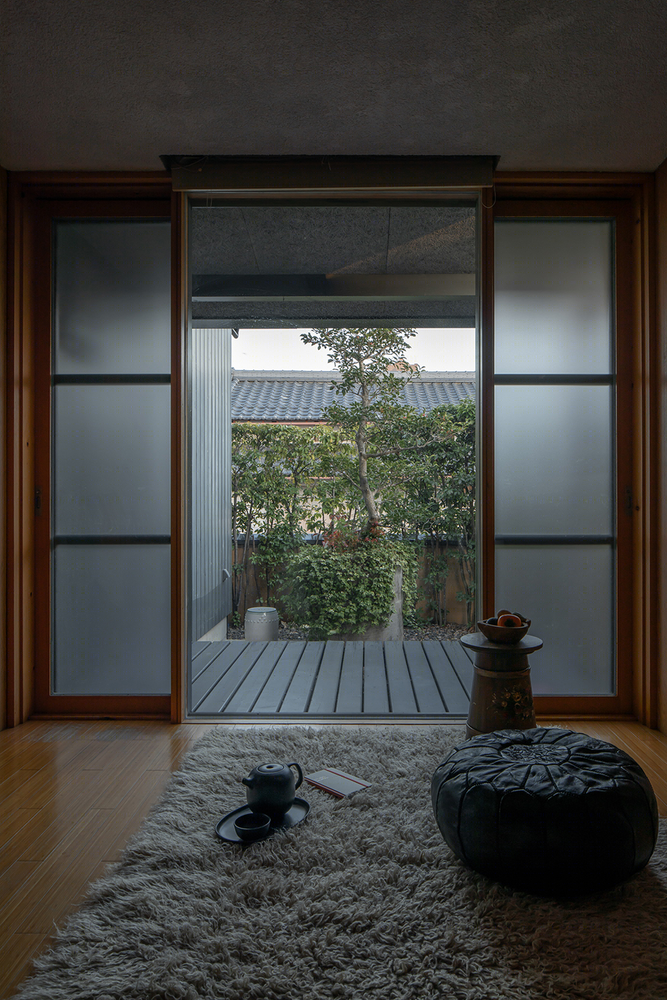
▼二层卧室入口与卧室内书房空间,
entrance of the bedroom and the study on the first floor
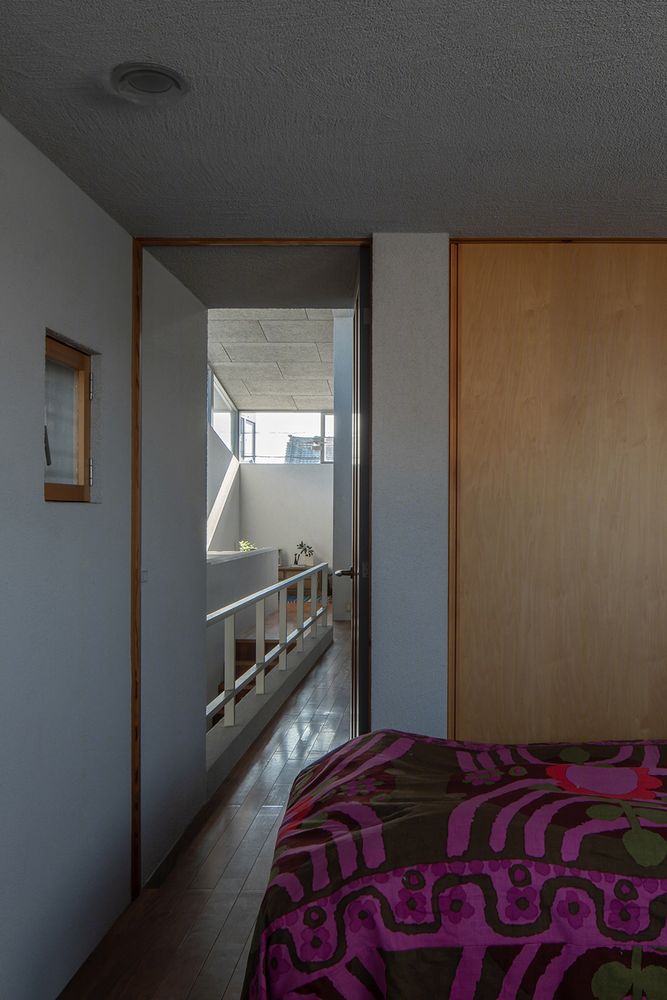
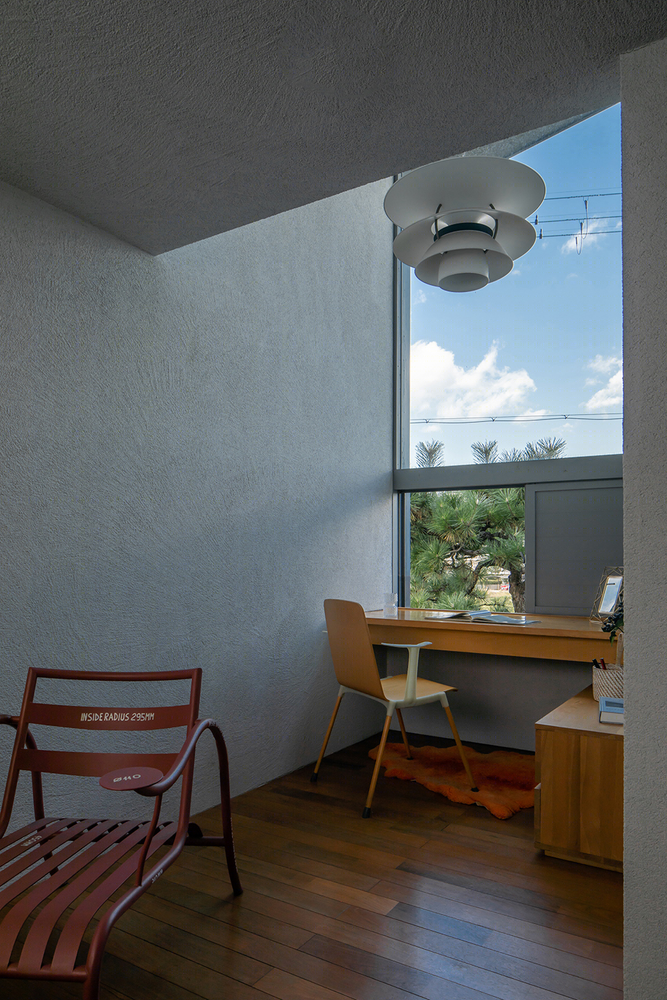
▼三层卧室入口与卧室内部,
entrance and interior of the bedroom on the second floor
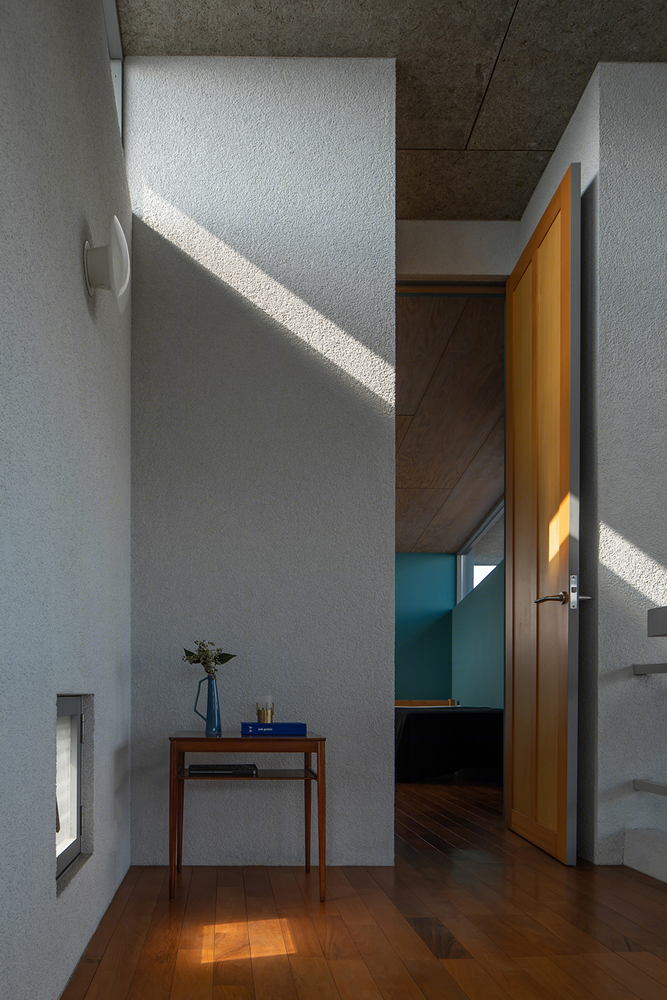
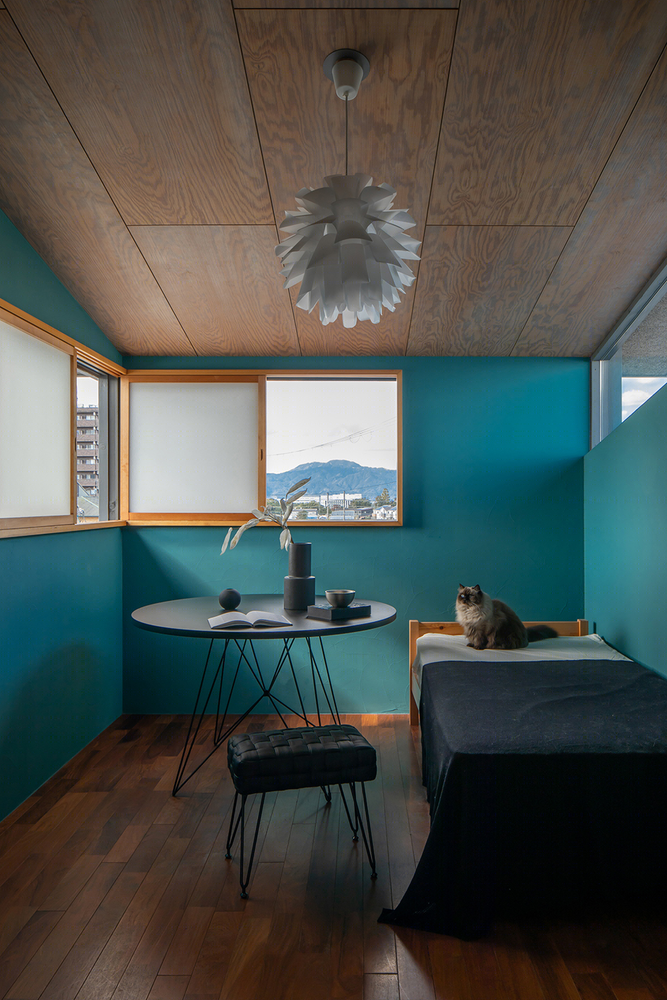
这座住宅平静地矗立在历史悠久的街道上,引领着居住者走向美丽而丰富的生活。
The house calmly stands on the historical road, leading the habitants to beautiful and rich lives.
▼外观夜景,night views
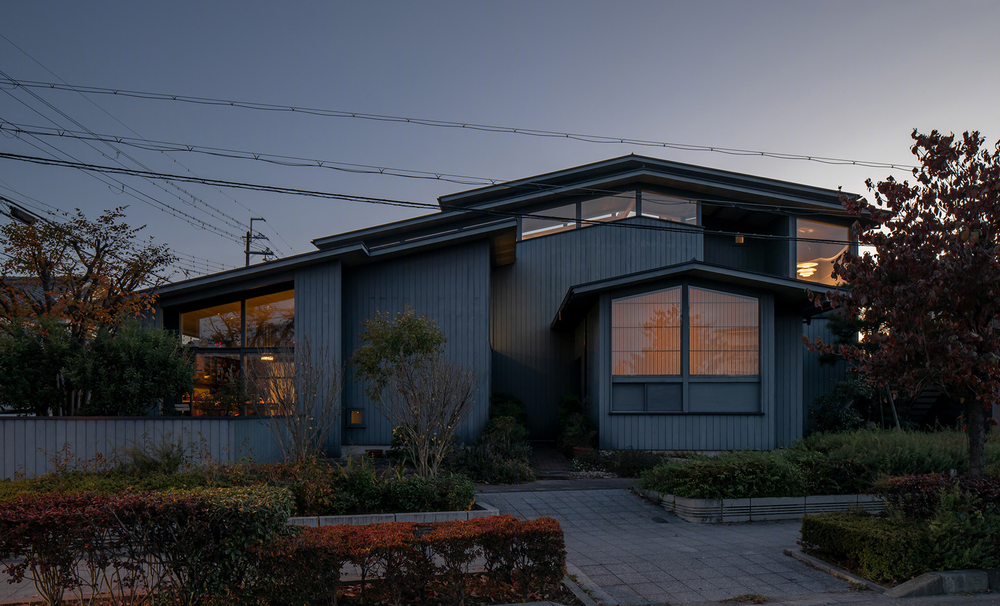
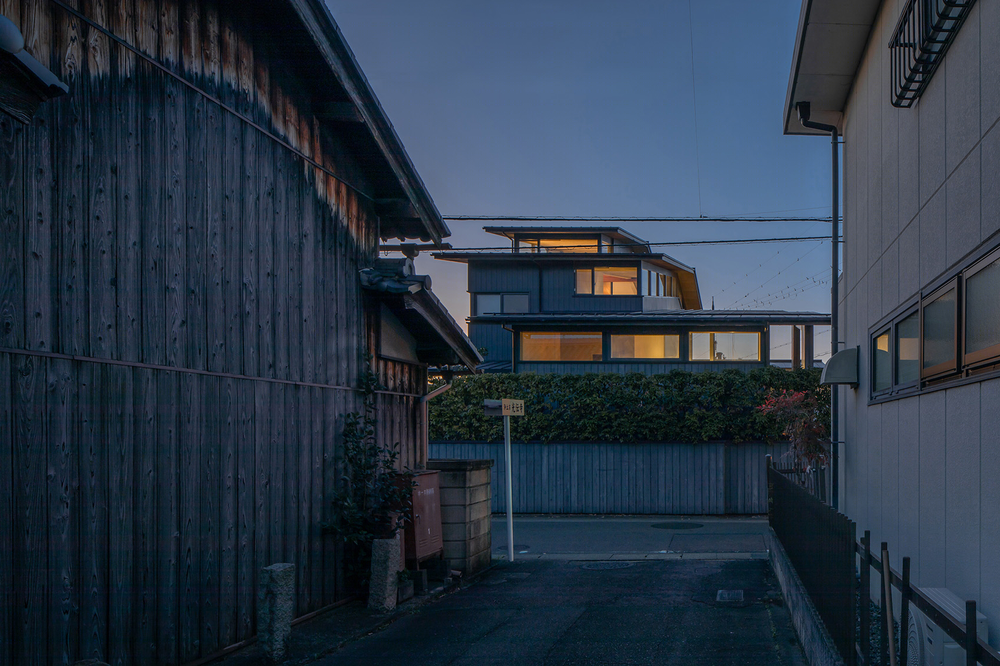
▼底层平面图,1F plan
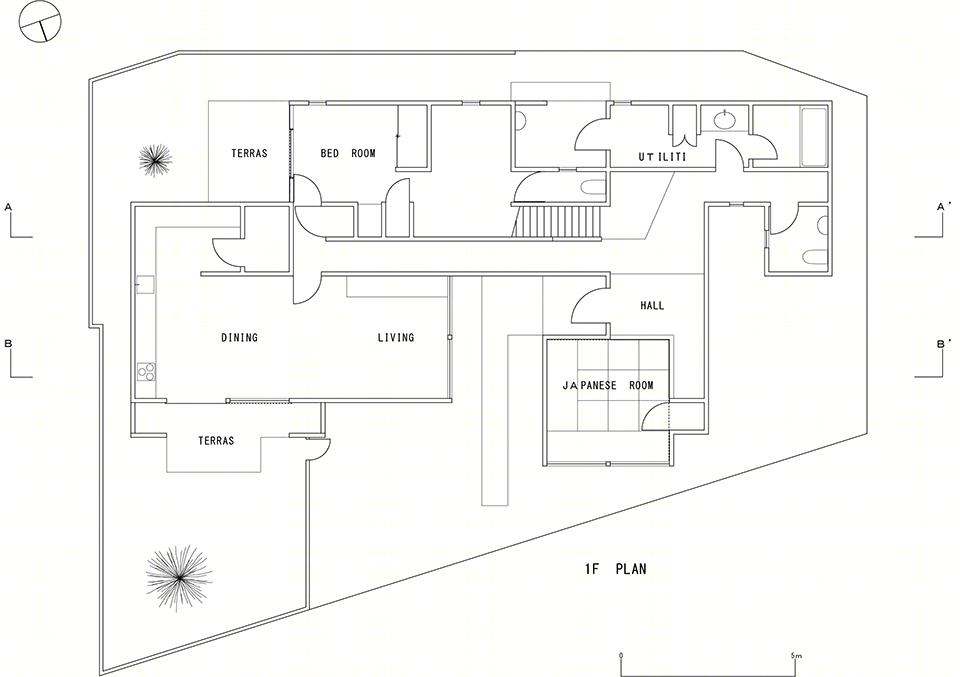
▼二层平面图,2F plan

▼三层平面图,3F plan

▼剖面图,sections
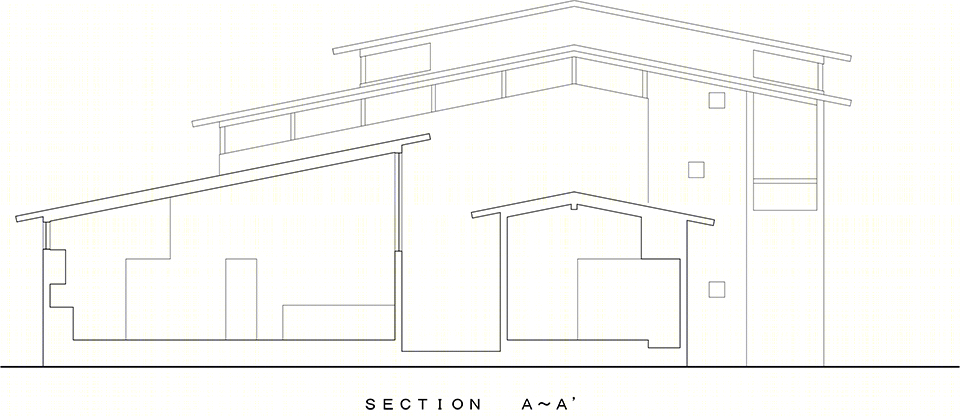
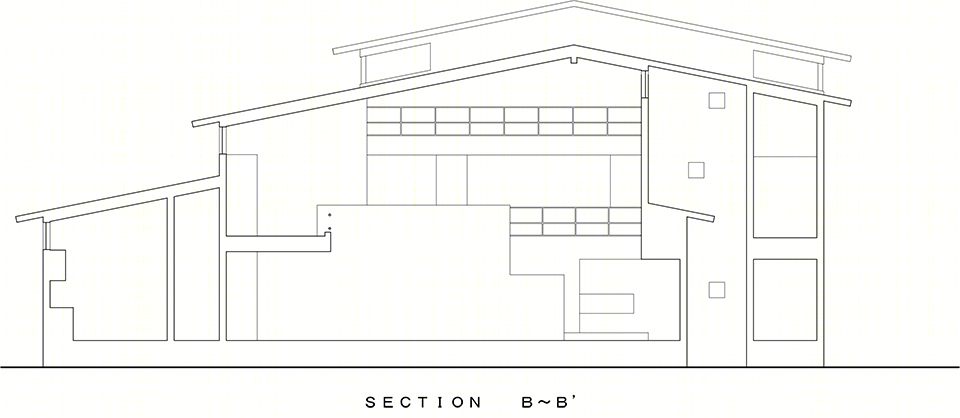
Design: Kouichi Kimura
Photograph: Kenta Kawamura
Architects: FORM/Kouichi Kimura Architects
Location: Shiga ,Japan
Client: Private
Construction Year: 2022
Site Area: 343,39㎥
Total floor area: 226,39㎥


