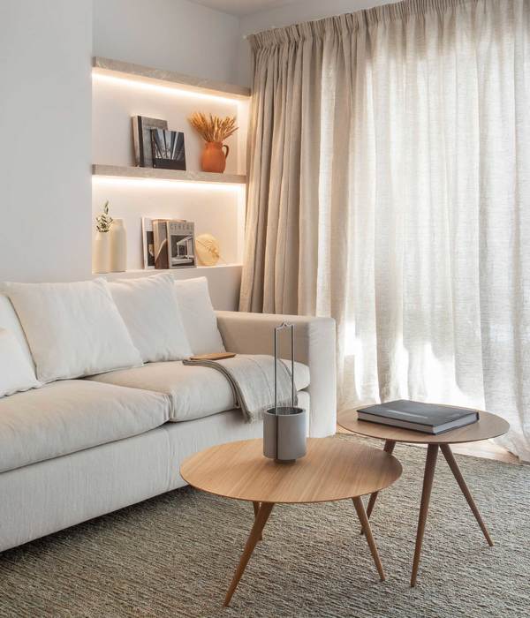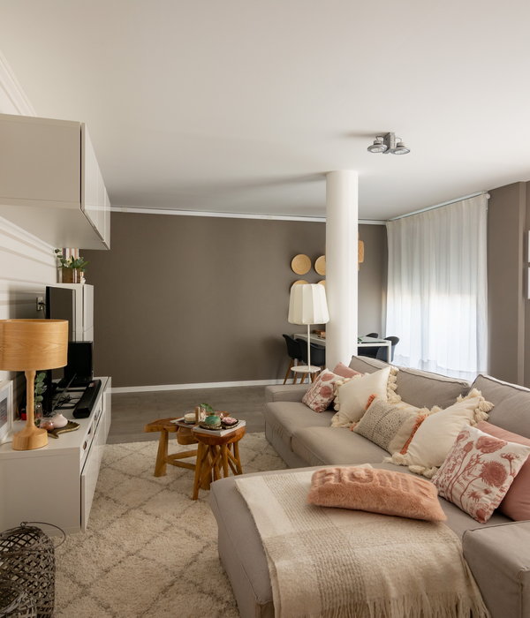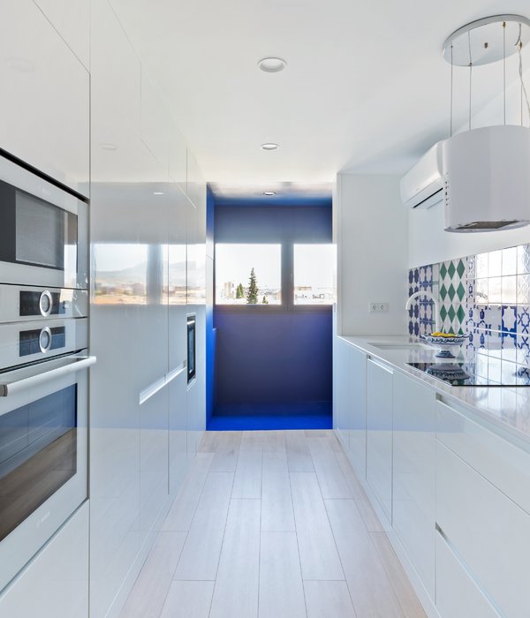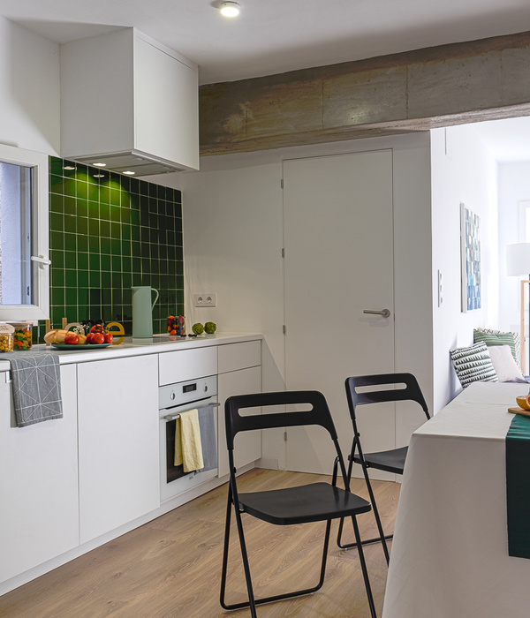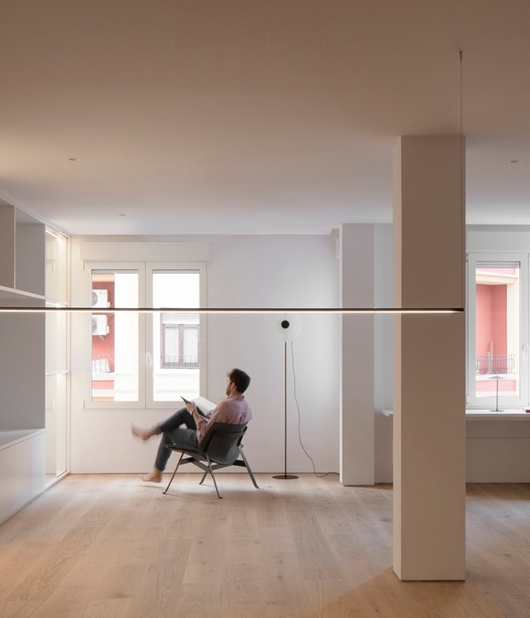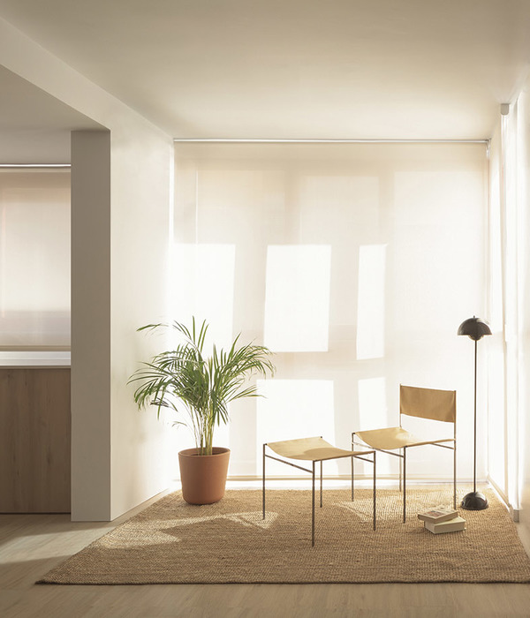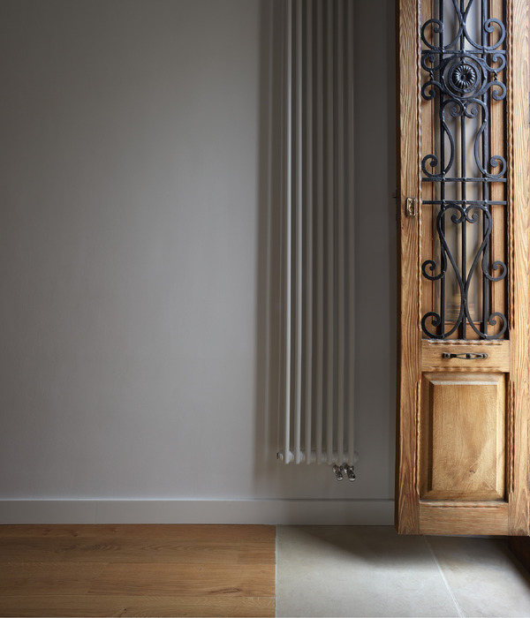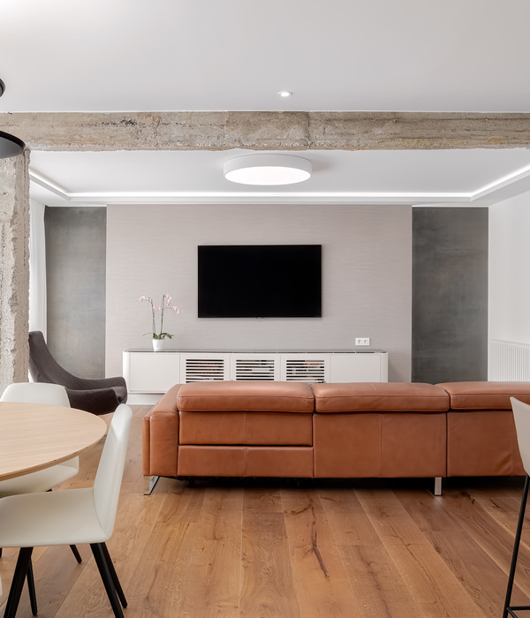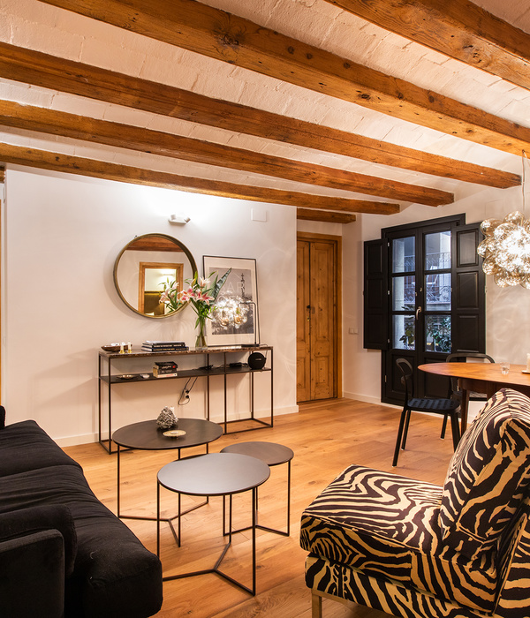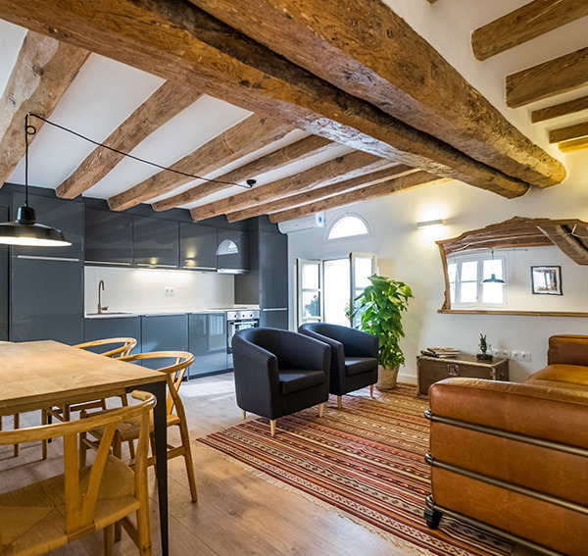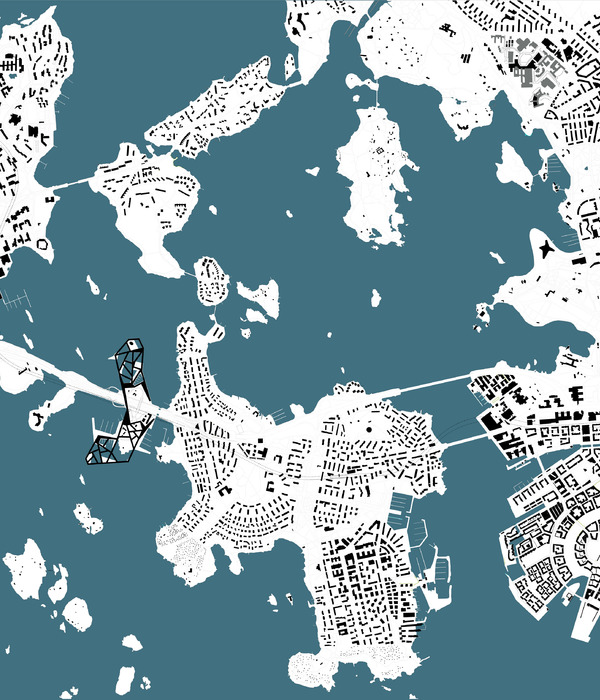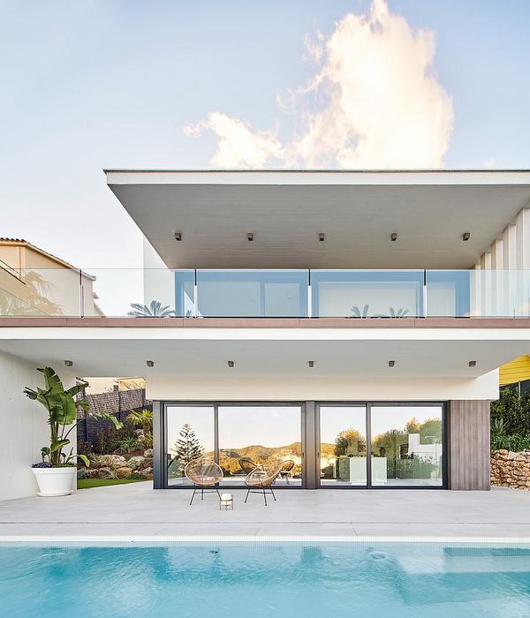品质Quality· 美学Aesthetics· 追求Pursuit
Cloud return归 云
理想中的家大概是这样的一种存在,清晨被阳光唤醒,晚间客厅悠享三世同堂之乐。
正如英国作家塞·约翰生所言:在家中享受幸福,是一切抱负的最终目的。
本案位于市中心,是个老房改造项目,屋主三代,喜欢现代的家具,钟情东方的诗意,追求高品质的生活体验;愿在城市的喧嚣中,守一片平淡;希望在避不开车水马龙的日子,于心中修篱,每个云起云落的黄昏,在优雅舒缓的音乐中,慢慢细品。
This case is located in the city center, it is an old house renovation project, house owner three generations, like modern furniture, love Oriental poetry, the pursuit of high quality life experience. Wish in the hustle and bustle of the city, keep a dull. I hope to build a hedge in my heart on the days when I can avoid the heavy traffic. In the evening when the clouds rise and fall, I can taste slowly in the elegant and slow music……
结构图 | STR
居住需求
Livingdemand
1. 需要三个房间
2. 需要两个卫生间,其中一个不设置淋浴功能
3. 改善客餐厅采光局限
4. 客厅放置钢琴
5. 需要储物间,储物量尽可能充足
6. 洗衣干衣机放卫生间,阳台作为男孩房书房使用
平面图 | PLA
空间优化
Space optimization1
厨房门内退,采用玻璃双移门,增加入户采光
女孩房房门位置改动,原墙体用长虹玻璃替代,增加采光
原阳台房做男孩房,取消套卫,增设储物间
主卧房门位置改动,过道并入主卫空间,实现洗衣功能
客餐厅
Guest restaurant
客餐厅非常规布置,电视的功能被弱化,业主希望有更多的是活动和学习空间;打开入户门,可以看到完整的造型背景墙,隐藏的投影幕布,满足一家人偶然的观影需求;餐厅卡座背景与房间相连,运用透光的长虹玻璃,将阳光引入客餐厅,长虹玻璃与房间内的窗帘也较好地保证室内隐私。
Unconventional arrangement of the guest dining room weakens the function of THE TV. The owner hopes more space for activities and learning. When the door is opened, the complete modeling background wall and hidden projection screen can be seen to meet the accidental movie-watching needs of the family. The background of the booth in the dining room is connected with the room, and the transparent changhong glass is used to bring sunshine into the dining room. The changhong glass and the curtains in the room also better ensure the indoor privacy.
地面几何形态的瓷砖错落分布,理性直线与墙面柔和曲线的搭配,构成具有逻辑美学的画面.
The ceramic tile of ground geometry form is scattered and distributed, the collocation of rational straight line and gentle curve of metope, form the picture that has logic aesthetic.
客厅背景淡淡的中式水墨壁画,让柔和的山水与棱角分明的地砖对比更加强烈.
The sitting room setting is light Chinese style ink mural, let downy landscape and angular floor tile contrast more intense.
结合结构墙体,设计了层次丰富的展示柜。
Combined with the structural wall, the display cabinet with rich layers is designed.
更多的强烈对比,也体现在金属与木饰面的交错使用上。
More intense contrast is also reflected in the interlaced use of metal and wood finishes.
孩子的钢琴,落在了过道的凹陷位置,不影响正常的行动动线.
The child’s piano, fell in the hollow position of the corridor, does not affect the normal line of movement.
由于狭长户型以及卧室位置的局限,客餐厅采光受阻,餐厅用玻璃隔断重新组织分区,将光线引入。
As a result of long and narrow door and the limitation of bedroom position, guest dining-room daylighting is blocked. The dining room is reorganized with glass partitions to bring in light.
餐厅设计了悬挑的卡座,两侧弧形包裹,更显轻盈柔和。
Dining-room designed cantilever booth, two sides arc is wrapped, more show lightsome downy.
入户设置了大体量的鞋帽柜。
A large-volume shoe and hat cabinet is set for the entrance.
厨房Kitchen
沿用客餐厅地砖的铺贴形式,虚化狭长走道的紧凑感,极窄边框深色柜门与平板木色柜门搭配,尽可能消除琐碎线条,维护简洁的视觉感受。
The shop that follows guest dining-room floor tile sticks a form, the compact sense of long and narrow corridor is blurred. Extremely narrow frame brunet ark door and flat plate wood color ark door collocation, eliminate triviality line as far as possible, maintain concise visual experience.
主卧Master room
灰色硬包背景排列组合,在白色与温润木质铺陈的空间基调下,加以细线条的黄古铜点缀,大气婉约之中,尽显质感。
Gray hard pack setting is arranged and combined, below the space fundamental key of white and lukewarm embellish woodiness, try the yellow copper ornament of fine line, atmosphere graceful and restrained in, all show simple sense.
与客餐厅同系列的木饰面与金属线条,延续到主卧空间。
The wooden finishes and metal lines of the same series in the bag and guest dining room continue into the master bedroom space.
主卧与男孩房间的墙体内凹,置入面向主卧的衣帽柜,保证柜体的使用率,同时不过多占据卧室空间。
The wall inside advocate lie and boy room is sunken, put into the clothe hat ark that faces advocate lie, ensure the utilization rate of cabinet put oneself in another’s position, do not occupy bedroom space too at the same time.
男孩房
The boy room
深蓝色硬包背景替代传统床头靠背,与木质挑板穿插联结,营造出独特而不张扬的平衡之美。
The dark blue hard package background replaces the traditional headboard back, and is interspersed with the wooden stripper to create a unique and unobtrusive beauty of balance.
包裹建筑主体,设计定制独特的床头边柜.
Wrap the main body of the building, design and customize the unique bedside cabinet.
书柜组合为已经步入高中的小主人提供足够的藏书空间。
The bookcase combination has entered the high school small master to provide enough library space.
作为男孩房的附属空间,将书房的功能置入,阻绝干扰,营造良好的学习氛围.
As the accessory space of the boy’s room, the function of the study is put into it to prevent interference and create a good learning atmosphere.
女孩房
Girls room
兼备父母房功能,对称的弧角古铜线条造型,结合棕色枝叶壁画墙纸,既雅致大方又充满童趣.
With the function of parents’ room, symmetrical curved copper lines and brown wall-painting, it is elegant and child-like.
通透的窗角,是女儿的学习天地.
The window Angle that connect fully, it is the learning world of the daughter.
主卫Main bathroom
洗衣机干衣机的置入,让主卫功能更加完善.
The placement of the washing machine and dryer makes the function of the main bathroom more perfect.
次卫Toilet
仅设置台盆与马桶,作为三代人晨间洗漱的补充,几何拼接的石纹瓷砖与奶茶色乳胶漆搭配,简净素雅.
Set table basin and toilet only, serve as the supplement of morning wash gargle for three generations. The stone grain ceramic tile that geometrical splice and milk tea lubricious emulsion-paint are tie-in, simple and clean simple and elegant.
项目地址/江苏·南京·成贤公寓
Project address/Chengxian Gongyu, Nanjing, Jiangsu
设计团队/花漾美作·空间设计
Design team / HYMZ ·SpaceDesign
主创团队/周晓彤、李莹莹、严菁
Main creative team / Zhou xiaotong, Li yingying, Yan Jing
户型面积/122
Unit area / 122
设计时间/2019年3月
Design time / March
2019
工程造价/70W
Project cost0W
项目摄影/THEMORE 视觉
photography / the more vision
December 7th, 2020
Copyright ©The 花漾美作·空间设计
AWARD2020
「红棉奖」中国设计奖、「她设计」优秀软装设计奖、「40UNDER40」中国(江苏)杰出设计青年、「金住奖」中国(南京)十大居住空间设计师、「安邸AD」中国最具影响力100位建筑、室内设计新锐奖、2019「CEAPVA亚太视觉艺术交流展」专业组铜奖、作品【画意】荣登凤凰空间出版社出版书籍「家居设计与软装搭配」、「大金第十三届内装设计师大赛」全国铜奖、「一兜堂」年度人气设计师、年度「芒果奖」中国住宅优胜奖、年度「40UNDER40」中国(南京)杰出设计青年、作品【水瓶座】荣获「2019红星美凯龙M+设计大赛」全国TOP30、「拾朝杯」年度住宅设计人物银奖、作品【春日序曲】荣获「拾朝杯」年度陈设设计银奖、作品【画意】荣获「拾朝杯」2019年度住宅设计银奖、2018「大金第十二届内装设计师大赛」全国银奖、入围年度「好好住·营造家」奖、入选年度「金堂奖」优秀案例、商业空间作品获得年度「芒果奖」中国商业最佳创意奖、作品在2017年、2018年连续两次登上CCTV-2财经频道《交换空间·空间榜样》节目、推荐阅读。
RECOMMEND
品质·美学·追求
Quality· Aesthetics · Pursuit
咨询热线| 025-84400877
{{item.text_origin}}

