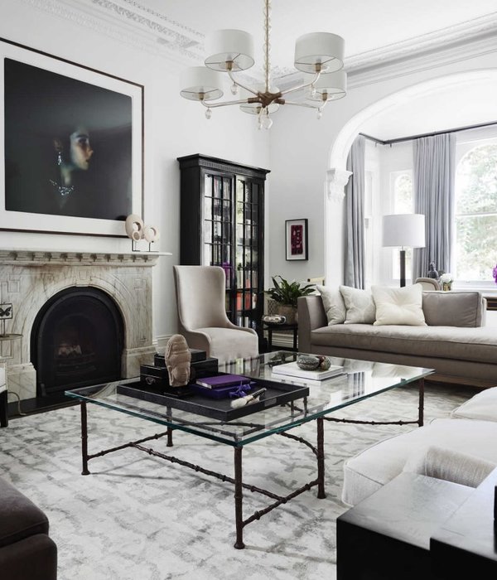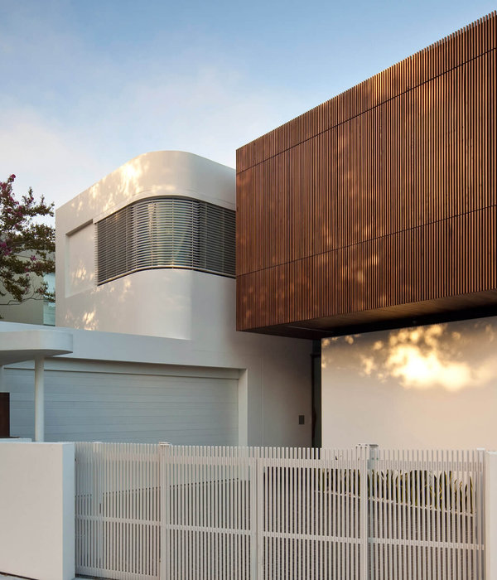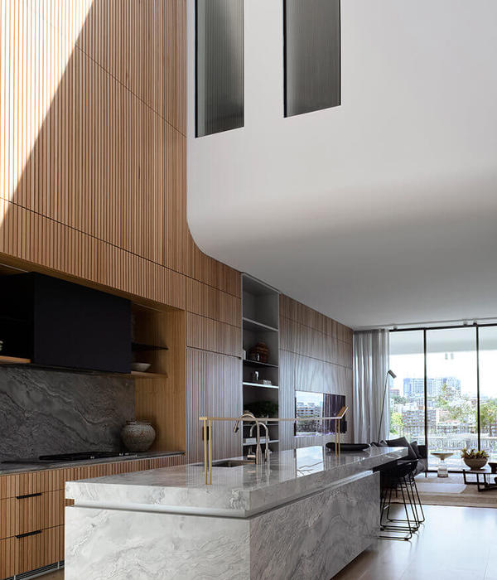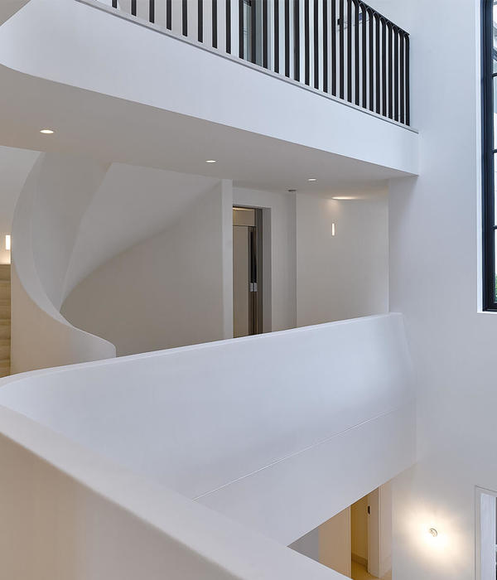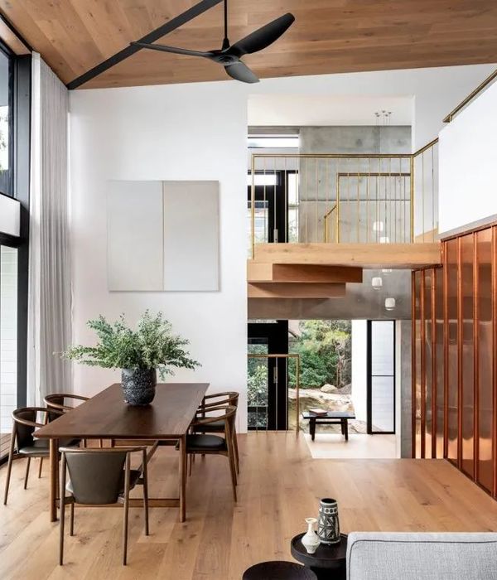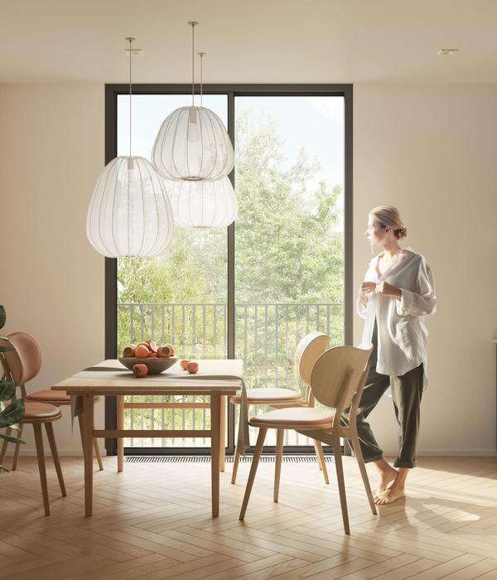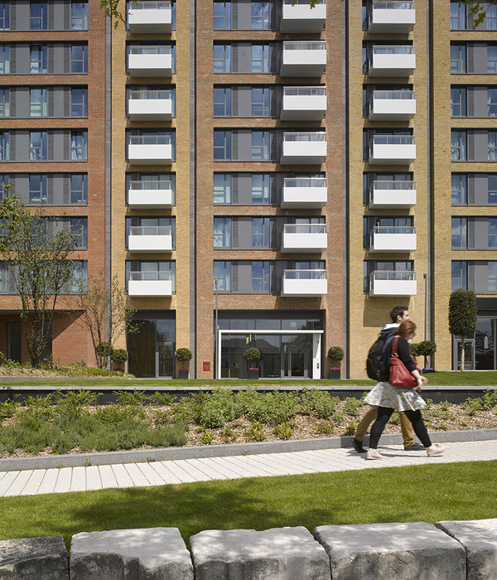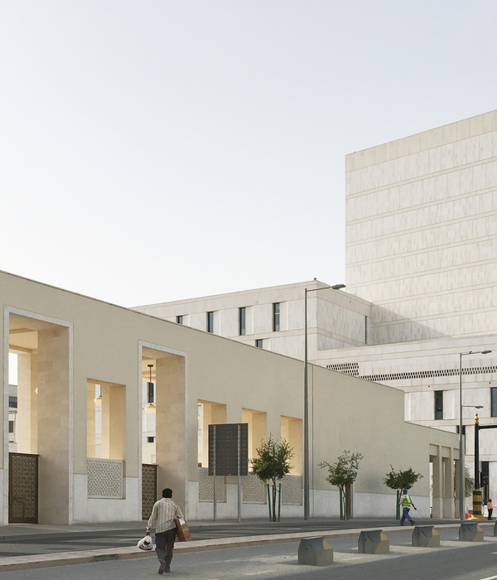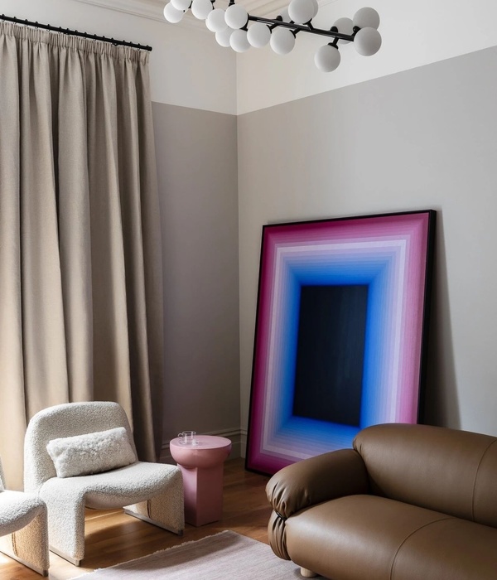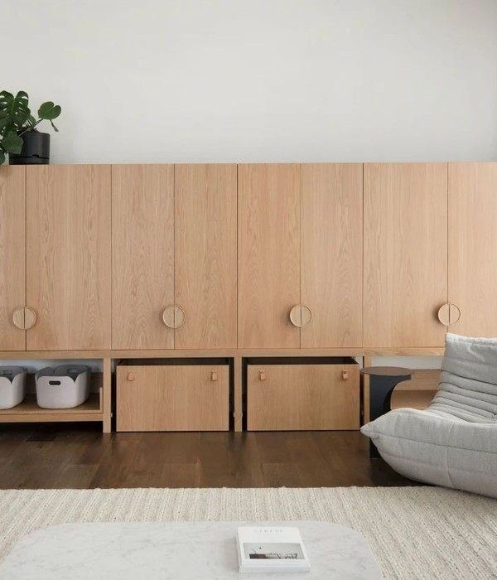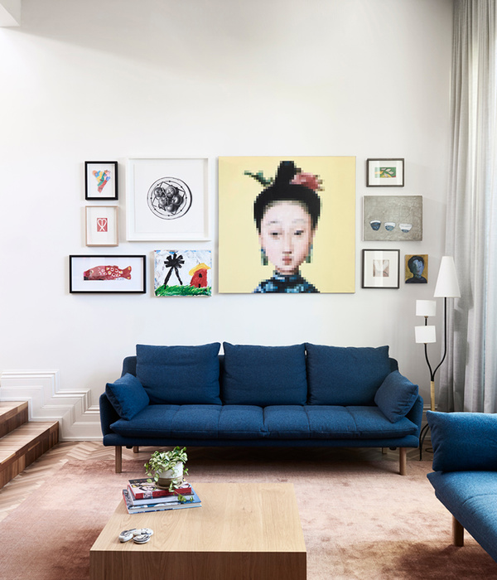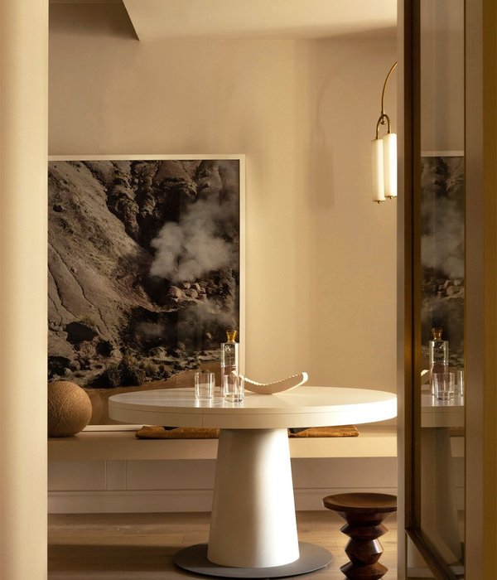Analysis: The finnish coastlines are made of an archipelago of islands connected throughout the years by many bridges which made the urbanization possible.
Idea: Connect – Floating – Opening to the sea The relationship with water is the focal element. The project follows the aim to mantain the predominant surface area as water and so to fill the land in the portion of ground where the water level is lower . The building is a structure raised on the sea which links the two parts of Koivusaari which is cut by Länsivaylä, and at the same time is both housing building and connecting infrastructure of the archipelago of islands of Koivusaari.
Urban planning: The area of Koivusaari will be an important hot spot for the city thanks to it’s unique structure which reinterpretate the traditional finnish urbanization. As the minimum height of the housing buildings has to be +4m above sea level, instead of lifting up all the ground, the decision is to lift up only the structure so to have a single public space made of parks, public promenades (walk ways) beside the coast line and ricreative activities orientated to the sea in all directions.
Architecture: Each apartment has a relation with water and green. The pillars of the structure contain inside the access to the apartmens and are located so that the distance to the nearest exit is never more than 50 meters. Four special passages on the first level permit through the use of ramps to reach the most far island of the archipelago by foot or bicycle. Some parts of the structure touch through a bigger portion the ground hosting access tot he public buildings and the two exits of the metro.
Organization: The commercial activities are concentrated nearby Länsivaylä so to be quickly reachable by car and to protect residential houses from noise. The other public activities reguarding free time are spread out along the structure.
Traffic – Parking: Koivusaari will be an area where walking and bicycle traffic will have a predominant role. Two metro exits are provided, one in the northen part and one in the southern part of Länsivaylä so to serve the entire structure. Bicycle pathes are provided along all the coastline Helsinki to Espoo passing through a branch structure in Koivusaari. For what reguards car traffic and delivery two exits along Länsivayl and a bridge that connects the two parts Koivusaari are provided. The public functions are reachable by car and three underground parking respond to the need of the building. The parking space is located in areas which need change and filling of earth. Parking for visitors are available near the seaports and entrances to the public buildings.
Sustainability: The project is extremely rispectful to nature. The natural coast lines are not modified and in the sea, the filling of earth is minimum. All the existing buildings are maintained.
Phases: The project prefigures three phases of building. In every phase housing and public constructions will be built so to mantain a constant relation residential-commercial.
Housing: 180172 m2 - 4500 inhabitants Workplace: 90413 m2 - 2600 workplaces Parking: 52842 m2 - 2110 parking places
{{item.text_origin}}

