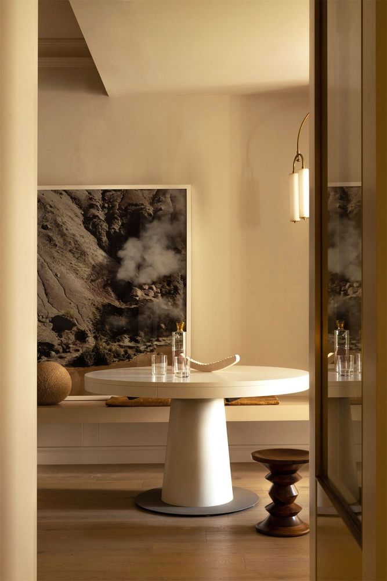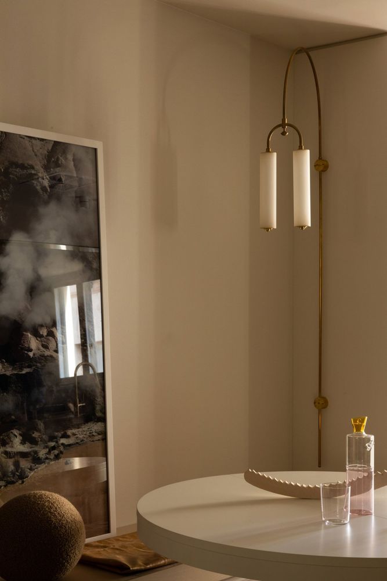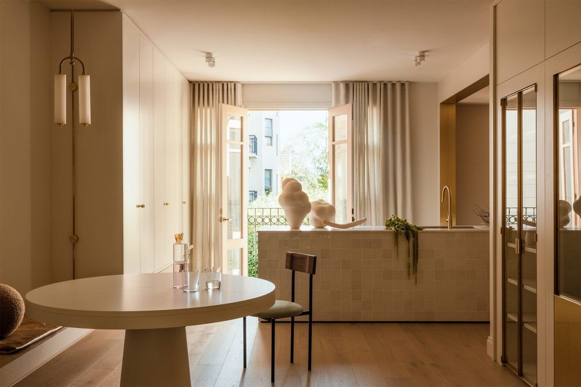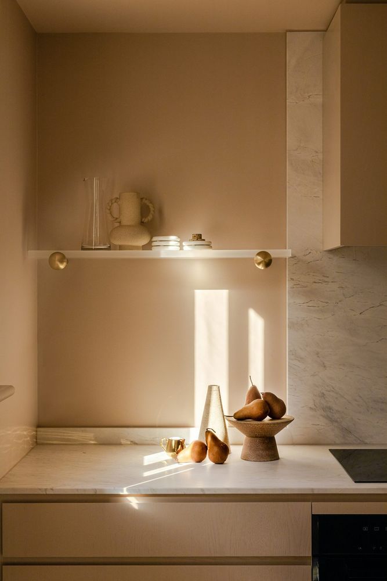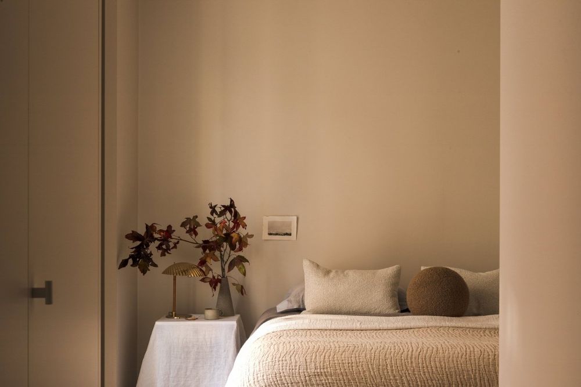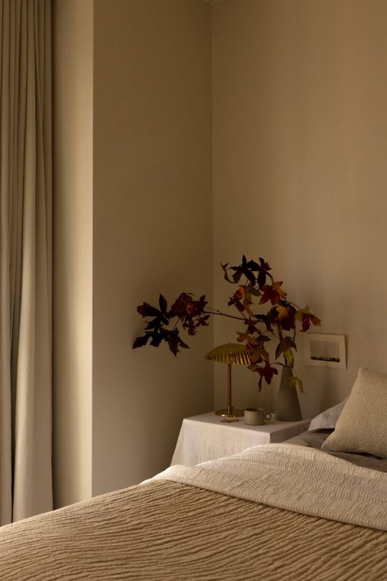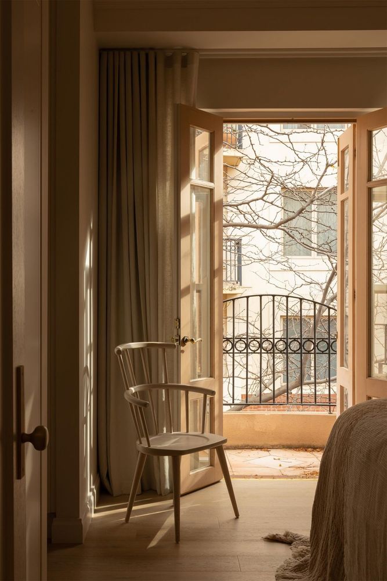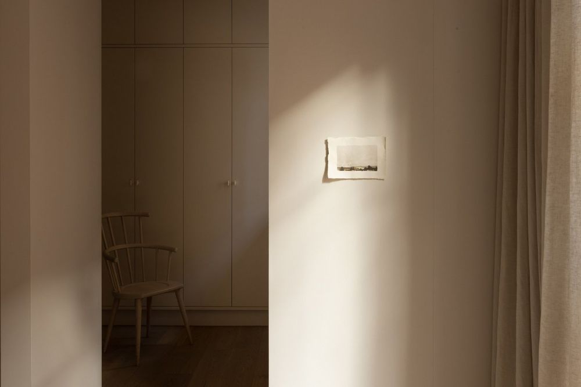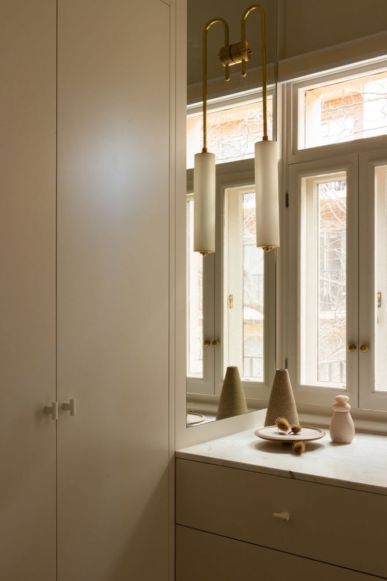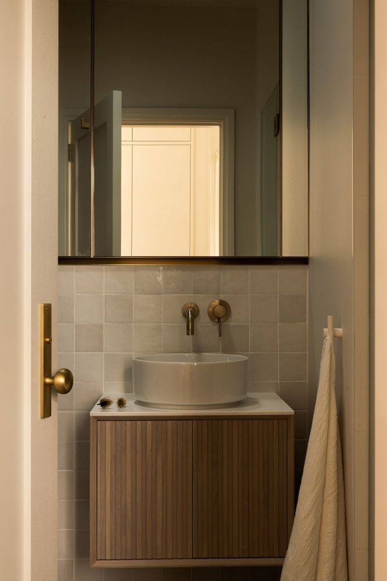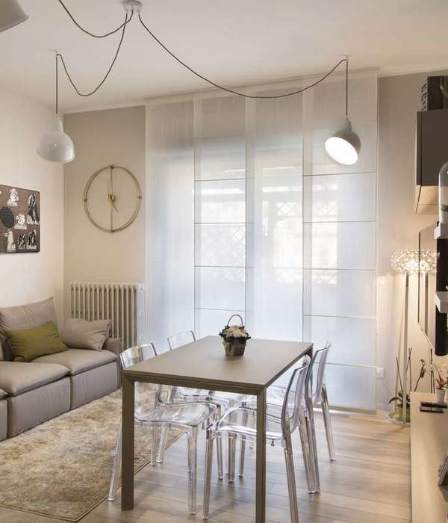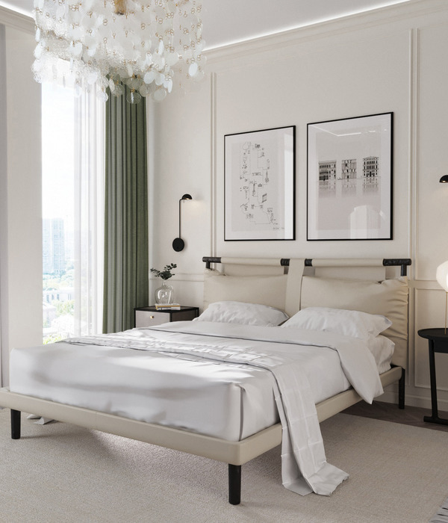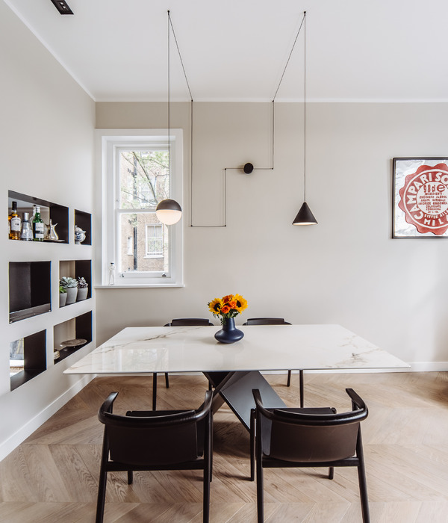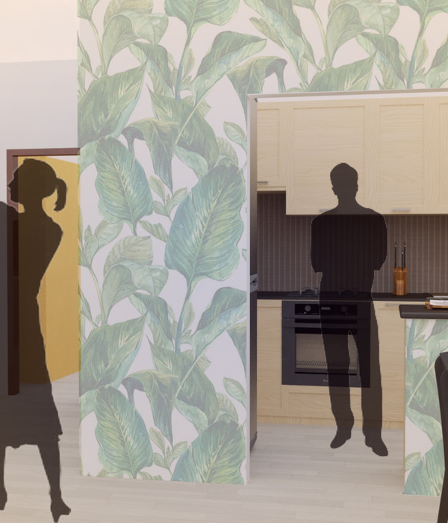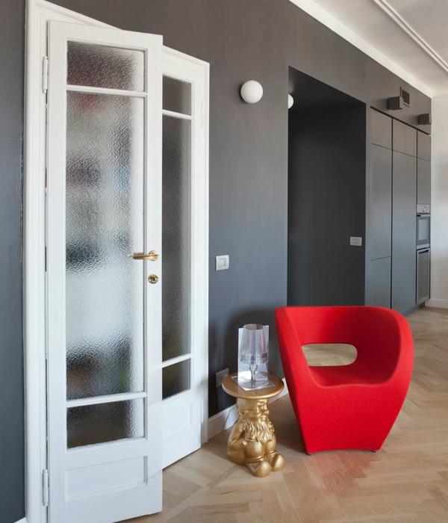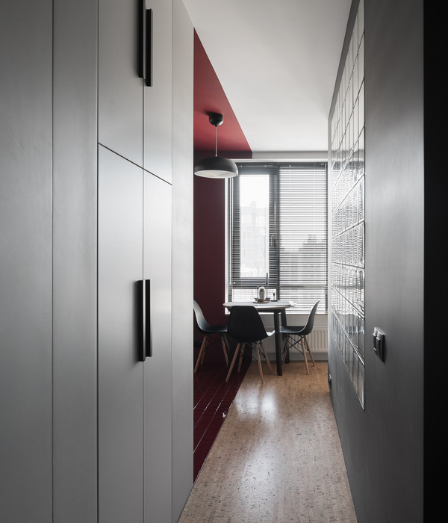东端住宅 | 优雅芭蕾舞者的温馨家园
East End住宅的新主人曾是一名芭蕾舞演员,现在是一名普拉提教练,为了适应新主人的需求,Williams Burton Leopardi对其进行了重新设计,根据现有建筑的构架,开放了内部空间。
Reimagined to suit its new owner, who is an ex-ballerina and now a Pilates instructor, East End Residence has been reworked by Williams Burton Leopardi to capture the heritage of the existing architecture and open up the interior.
该住宅位于Adelaide东端,在历史悠久的水果和农产品交易所区,该区分为三层。现有的线性空间被开放,既增强了内部流动,又在规划中嵌入了灵活的元素。最突出的变化是厨房,它将中央岛式长凳推到原来的用餐空间。
Located in the east end of Adelaide, in the historical Fruit and Produce Exchange precinct, the home is spread over three levels. The existing linear footprint has been opened up to both enhance the internal flow and imbed an element of flexibility into the planning. The most prominent move sees the rotating of the kitchen, pushing the central island bench out into what was originally the dining space.
厨房岛台由精美的手工瓷砖包裹,并延伸在厨房和用餐空间之间,作为准备食物和非正式聚会的地方。细木工内精心分层的黄铜细节、门横梁连接处和定制的存储和展示空间增加了细节,并用共同的线连接每个空间。
Encased in beautifully tactile handmade ceramic tiles, the kitchen island juts out and stretches between the kitchen and dining spaces, as both a place to prepare food and gather informally. The careful layering of brass detailing within the joinery, door transom junctions and custom storage and display units adds an elevated detail and connects each of the spaces with a common thread.
中间的楼层被打开,现有的墙壁被移除,以前的天花板被压平,以创造整个干净的线条。一面细木工墙掩盖了日常生活中发生的事情,而在一个延伸基座上的座位则变成了用餐空间的永久座位部分。隐藏在角落里的是一个私密的休息室,昏暗的灯光使其更加私密。
The middle level was opened up, existing walls were removed and the previous coffered ceiling was flattened to create clean lines throughout. A wall of joinery conceals the happenings of everyday life, while seating on an extended plinth then morphs into the permanent seating component for the dining space. Tucked in the corner is an intimate lounge setting, made more intimate by its dimmed light.
卧室、书房和浴室空间隐藏在最上层,使用家庭中使用的相同的微妙色调。虽然很微妙,但一贯的柔和胭脂色调使住宅更加温暖,而木材则增加了质感,石材的合理使用则与欧洲的影响有关。通过专注于空间的体验和质量,East End Residence提升了日常生活。
The bedroom, study and bathroom spaces sit tucked away on the uppermost level, treated with the same delicate tonal palette that’s used throughout the home. Although subtle, the consistent muted blush tones add to the warmth of the home, while timber adds texture and the judicious use of stone connects back to a European influence. Through focusing on the experience and quality of the spaces, East End Residence elevates the everyday.
Interiors:WilliamsBurtonLeopardi
Photos:CarolineCameron
Words:BronwynMarshall
