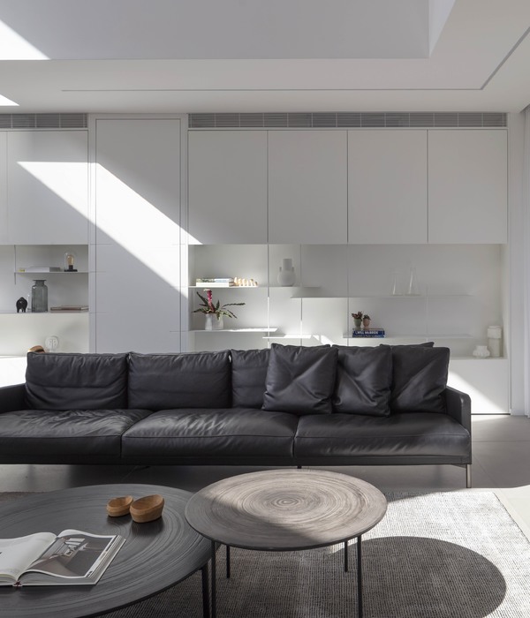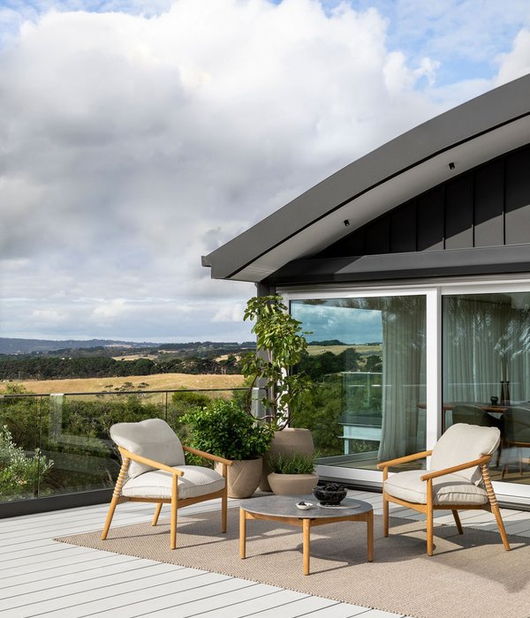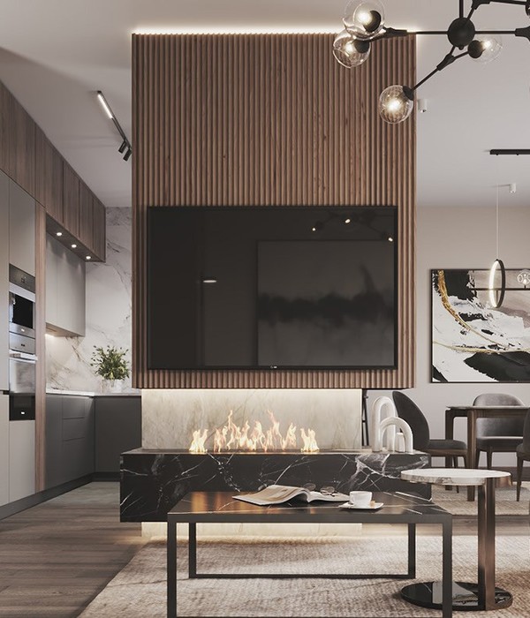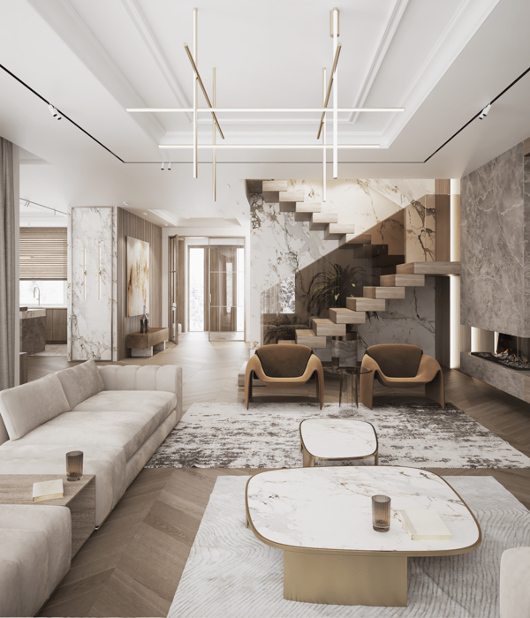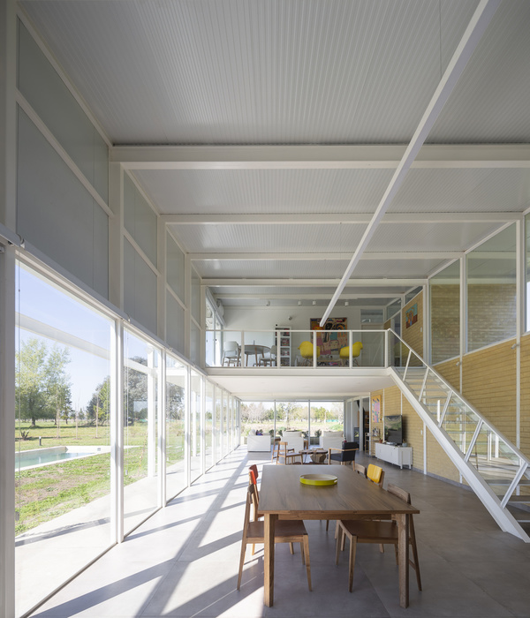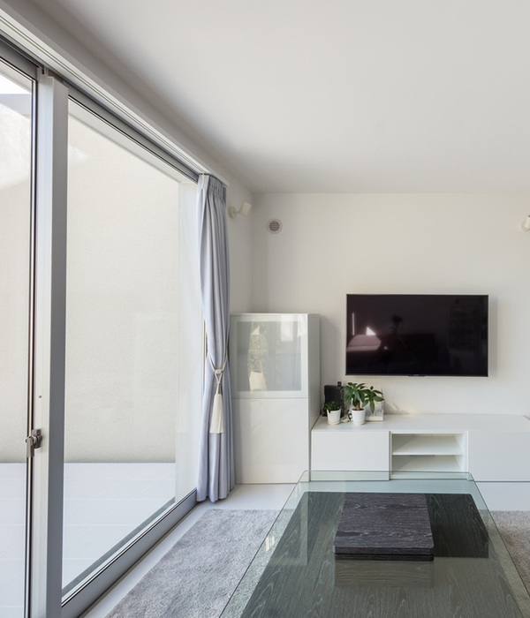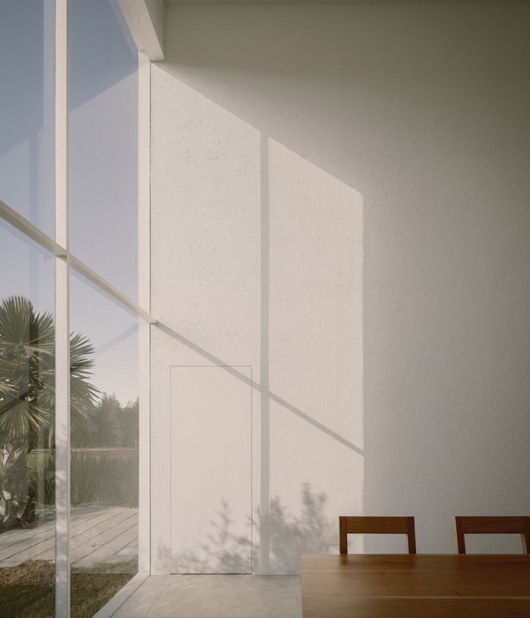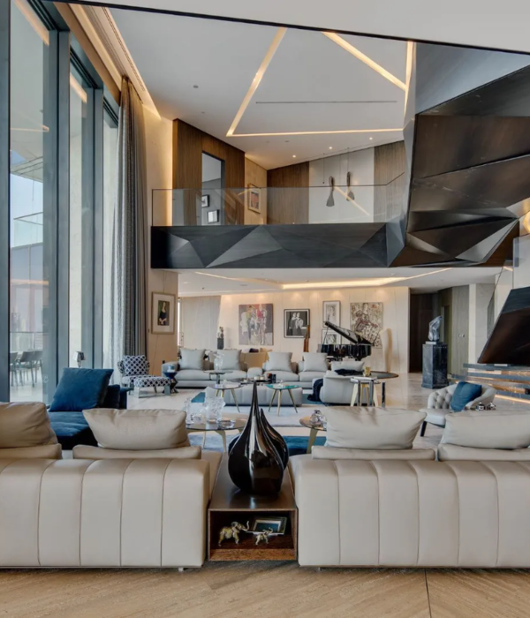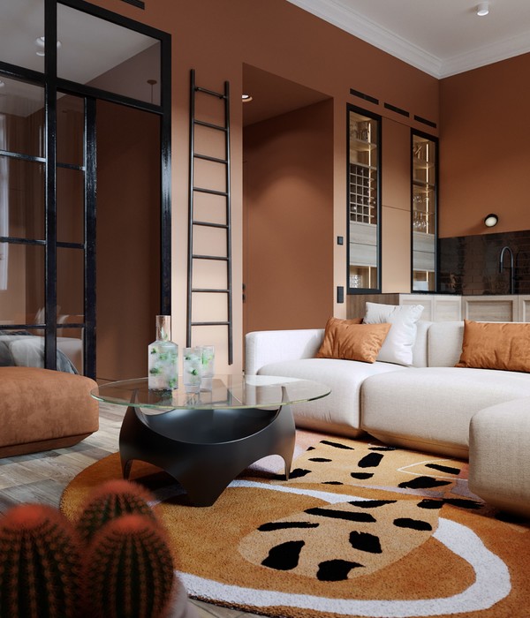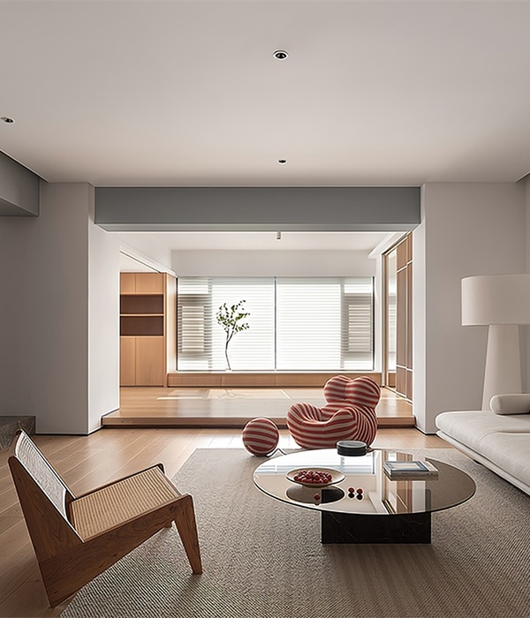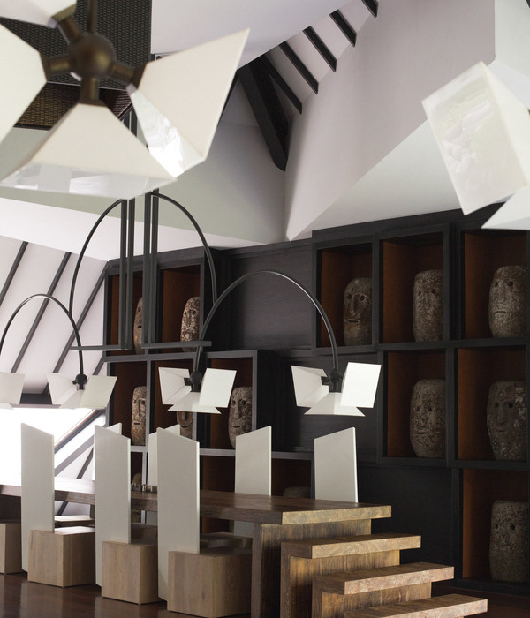Canada's 430 homes
设计方:D’Arcy Jones Architecture
位置:加拿大 温哥华
分类:居住建筑
内容:实景照片
图片:12张
摄影师:Sama Jim Canzian
这是由D’Arcy Jones Architecture设计的430住宅。这是一座建于1981年温哥华建筑改造项目,场地宽33英尺。室内布局有所调整,原来布置在顶层的厨房、饭厅及客厅迁移到建筑首层,因此最重要的室内空间均处于同一水平面上。建筑外表皮经过精心布置,连接起前院和后院之间的所有空间。该住宅一度阴暗平凡,如今则光线满溢,通风良好。
译者: 艾比
From the architect. This renovation of a 1981 Vancouver Special on a 33 foot wide lot retained the entire foundation and structure of the house.The interior layout was flipped, moving the kitchen, dining and living areas from the upper floor down to the main floor, so the most important interior spaces could be at grade.A new parallel-parking open carport was built off the lane, to preserve more of the back yard for a new landscaped garden and terrace.The house was wrapped in a new exterior skin with carefully placed windows, to connect all interior spaces to the front and back yards. This house that was once dark and generic is now filled with light and air.
加拿大430住宅外部实景图
加拿大430住宅外部局部实景图
加拿大430住宅外部夜景实景图
加拿大430住宅内部客厅实景图
加拿大430住宅内部厨房实景图
加拿大430住宅内部过道实景图
加拿大430
住宅平面图
加拿大430住宅平面图
加拿大430住宅剖面图
{{item.text_origin}}

