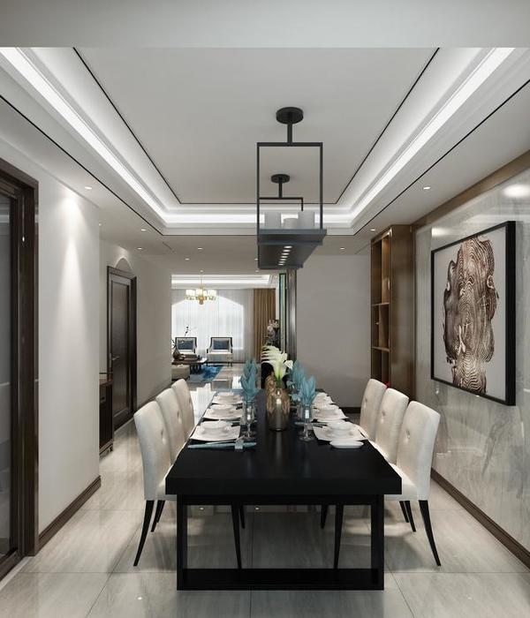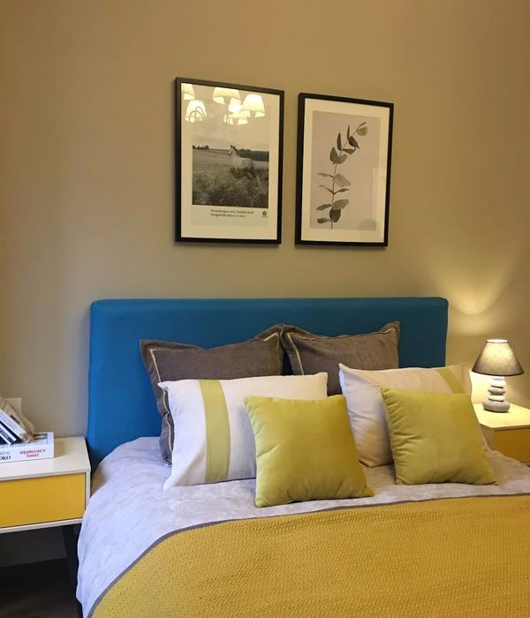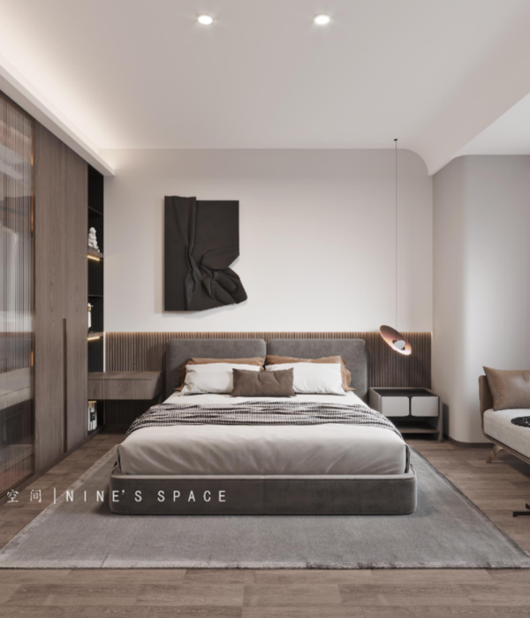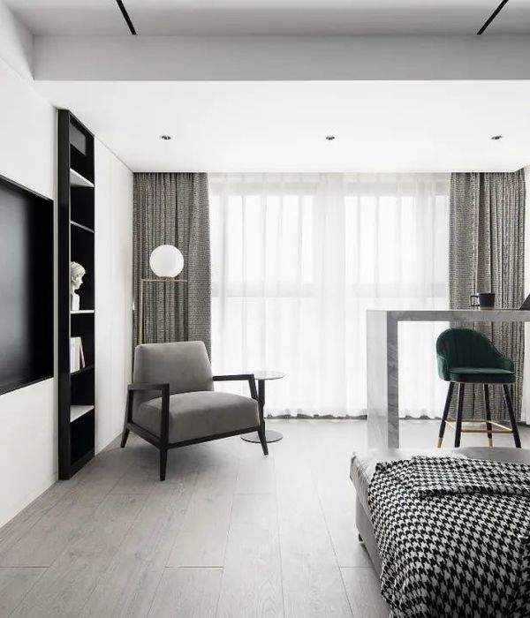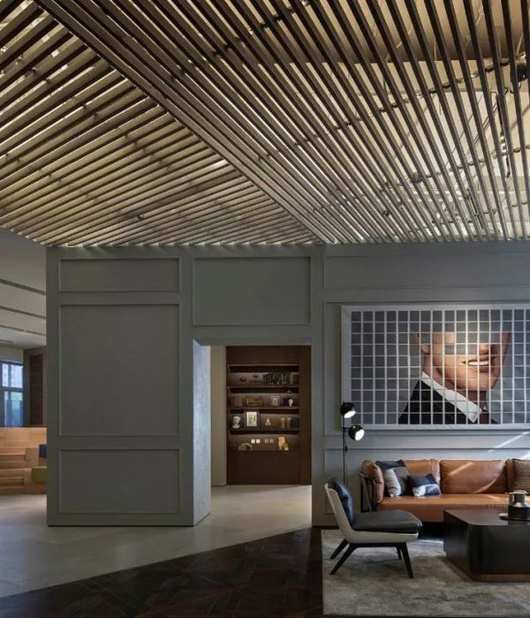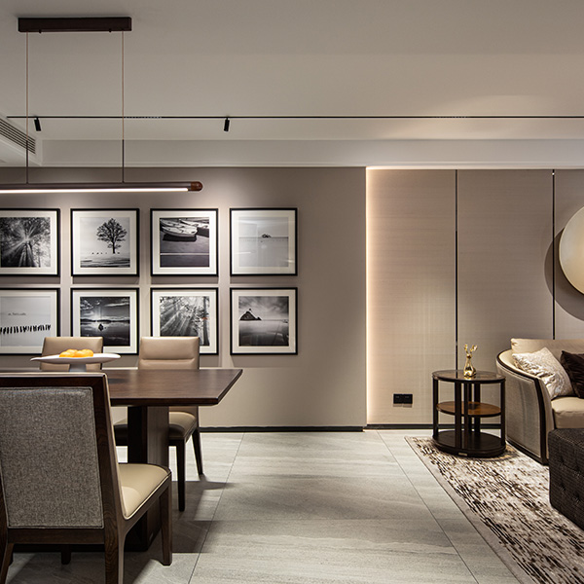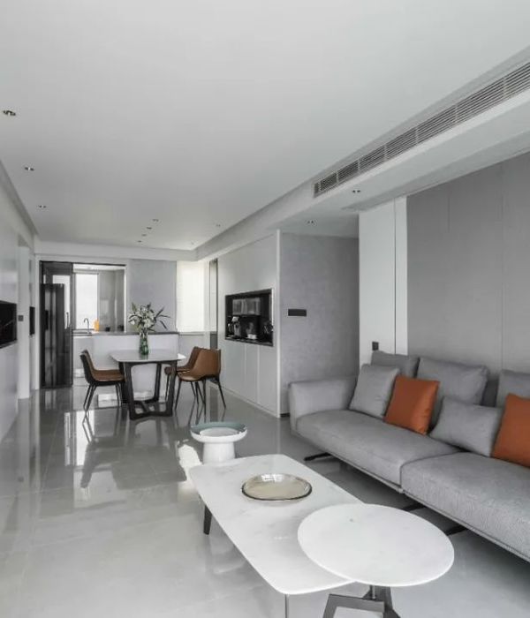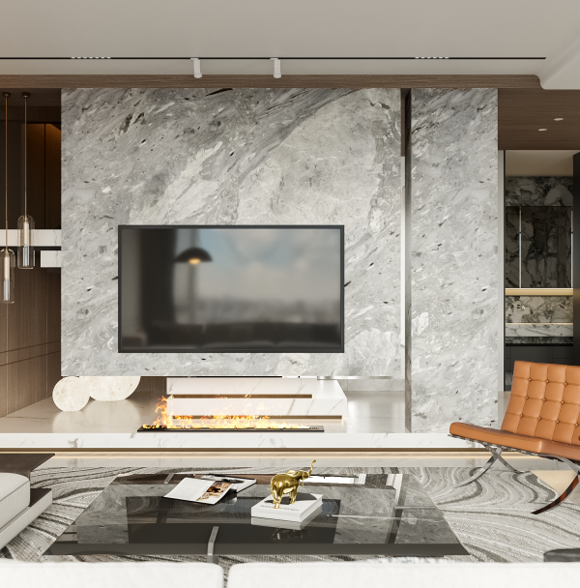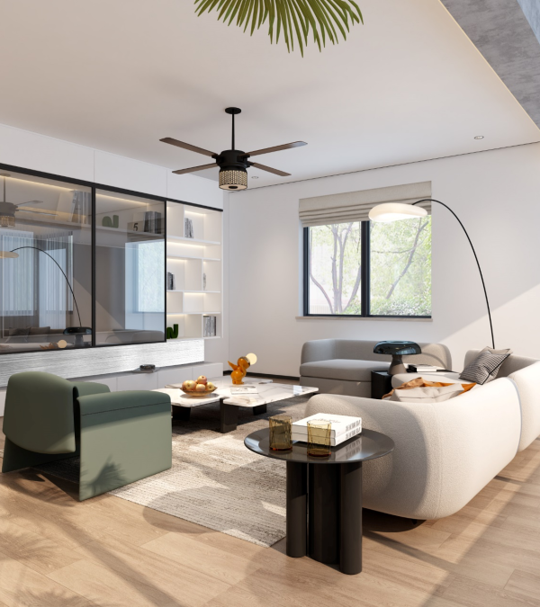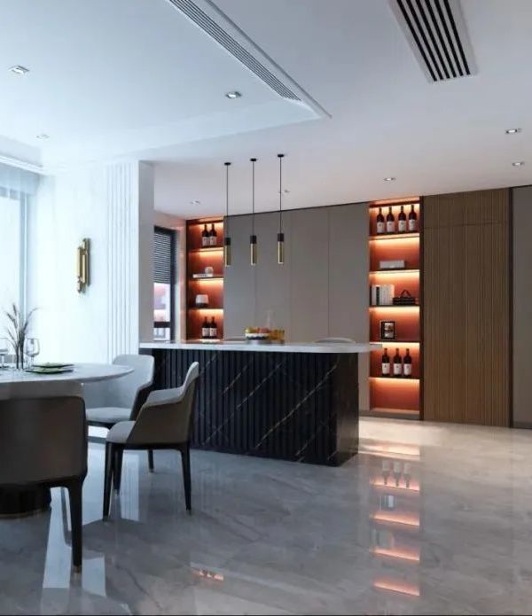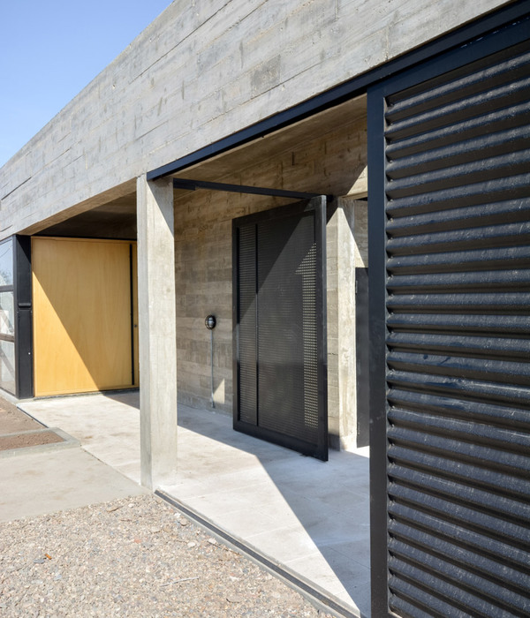Architects:MURAYAMA + KATO ARCHITECTURE
Area :75 m²
Year :2021
Photographs :Yasuhiro Nakayama
Lead Architects :Toru Murayama, Ayako Kato, Mana Fujii
Consultants :Ryotaro Sakata Structual Engineers, Studio Onder de Linde
Contractor :Kobotto House, Furuya Garden
City : Kamakura
Country : Japan
The renovation project of a non-reconstructable house. To keep the excess building-to-land ratio within the legal limit, the south side of the house, where the ground had subsided, was reduced, the east and west sheds were removed, and the remaining north side building was structurally sounded.
Then, we added a half-moon-shaped “margin” that expands the line connecting the “house” on the north side and the “garden” on the south side. The “margin” is an extension of less than 10㎡ that does not require a confirmation application, has only 1.2m wide at maximum, and does not have a specific function.
While connecting both sides of the building, it has been transformed into a dynamic architecture that continues from the windows to the outside and to the surroundings, creating an environment that affirms all sceneries.
▼项目更多图片
{{item.text_origin}}

