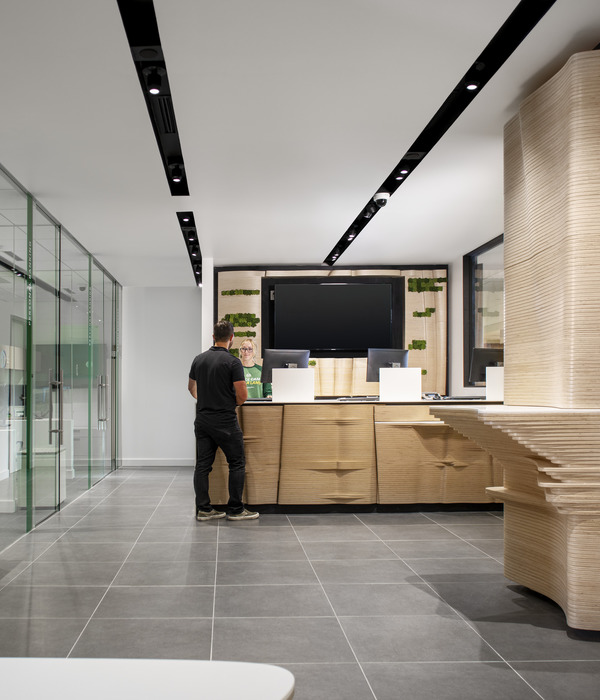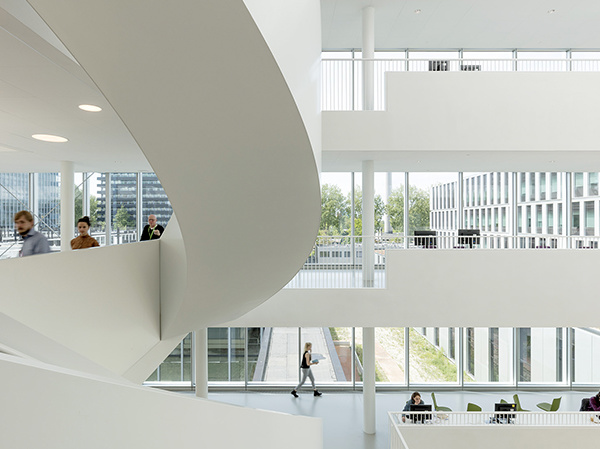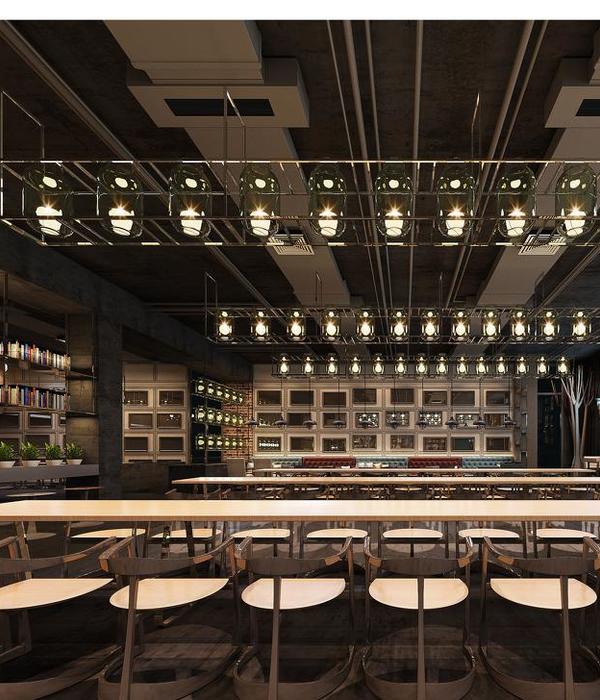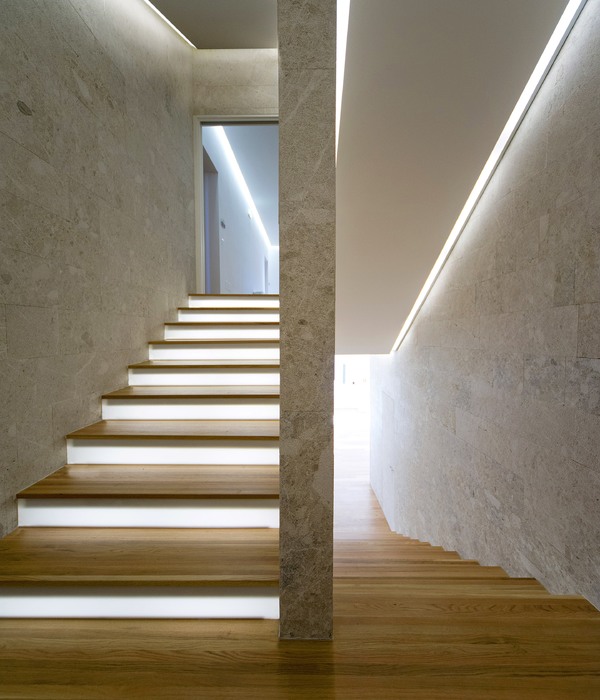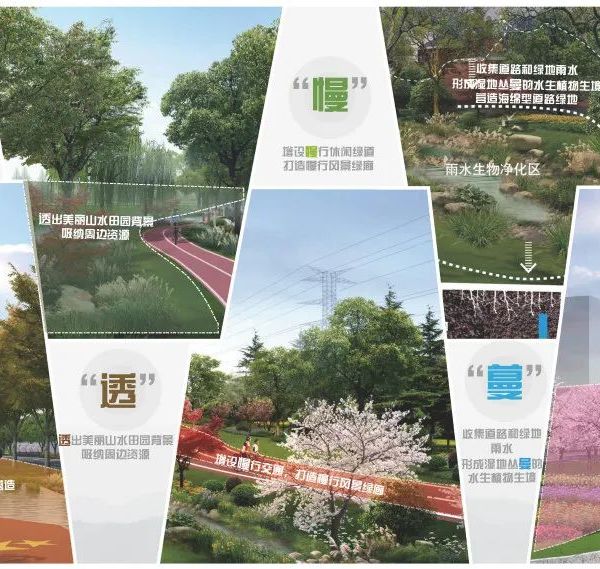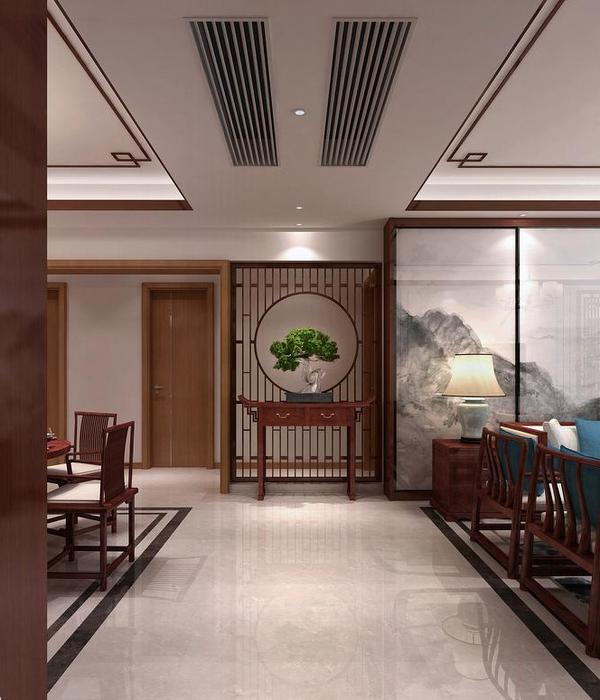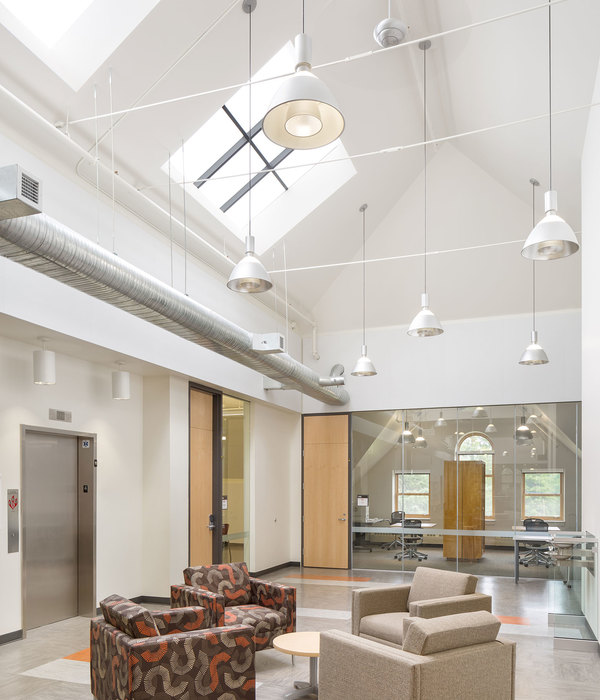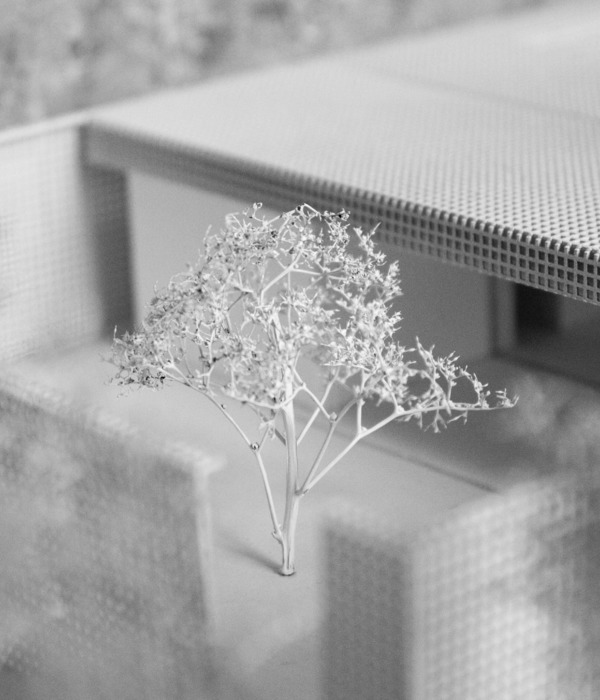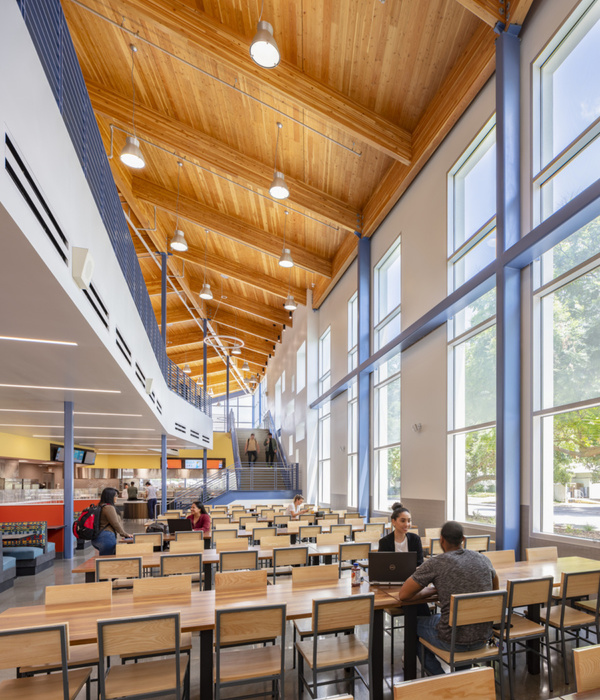MGA Partners designed the Student Commons & Research Center at The Shipley School in Bryn Mawr, Pennsylvania.
The Shipley School, founded in 1894 as a girls’ residential college preparatory, has become a highly respected co-educational day school. Located in a neighborhood of educational institutions, the Shipley School focuses its pre-K-12 mission on the development of the “whole child” through a balance of academic, athletic, and arts education.
In 2003, MGA Partners documented the physical circumstances of the campus and programmatic needs of the school in a Facilities Strategic Plan. This formed the basis for a Masterplan developed in 2005 through workshop collaboration with the Board of Trustees, Administration, and Faculty. Combined, MGA developed a comprehensive Upper School program of space use optimization and enhanced departmental adjacencies, and a vision for integration of significant new buildings and campus planning initiatives that will enliven and unify the campus.
The first significant project to be initiated from the Masterplan was a new 26,000 square foot building that replaces the existing dining facilities, provide art and music studios as well as a flexible-use gray box performance venue for use by Music and Theater. The new building redefines and shapes the existing lawn to become an important campus place. The project also included renovating and adding to the historic original Old Main building to centralize the Resource Center, improve circulation and reconnect it to the campus green.
By relocating tennis courts, new regulation playing fields are fit into a tight campus location allowing for dual seasonal use, soccer and field hockey in the fall, and baseball and softball in the spring. A new driveway and central campus loop resolves traffic problems by separating school bus from parent pickup /drop off cue locations. A centralized pedestrian circulation path along with a new campus patio and terrace links outdoor venues with spatially defining buildings.
Architect: MGA Partners Photography: Halkin | Mason Photography
12 Images | expand images for additional detail
{{item.text_origin}}


