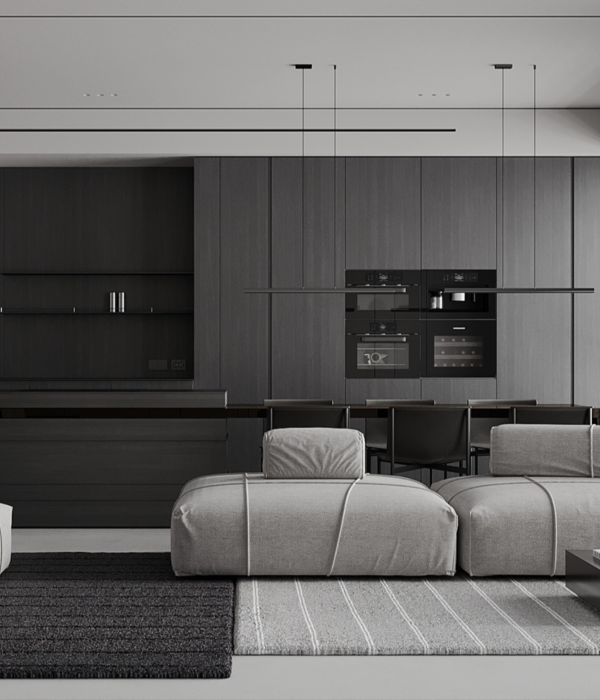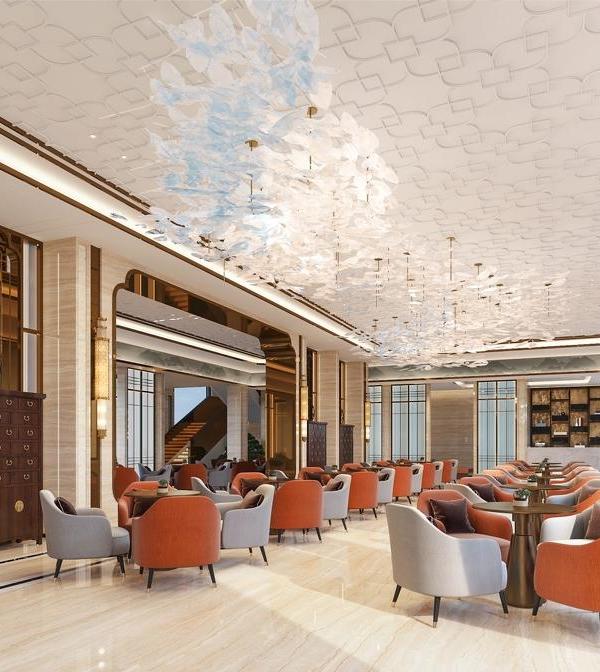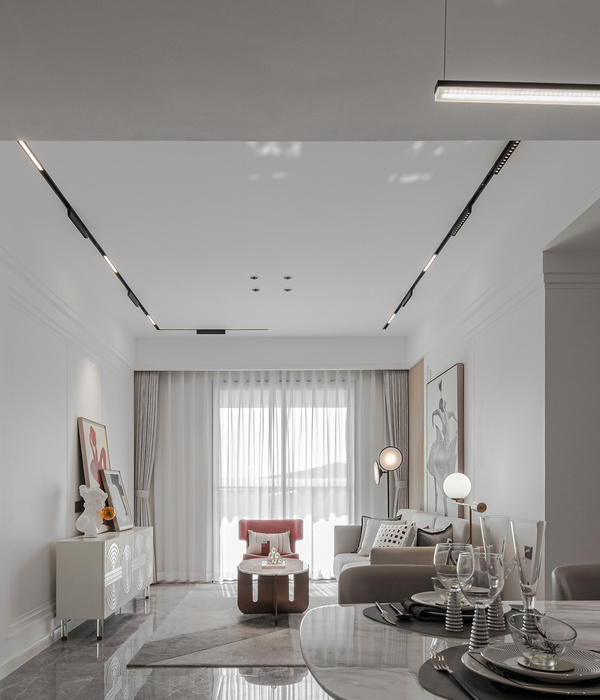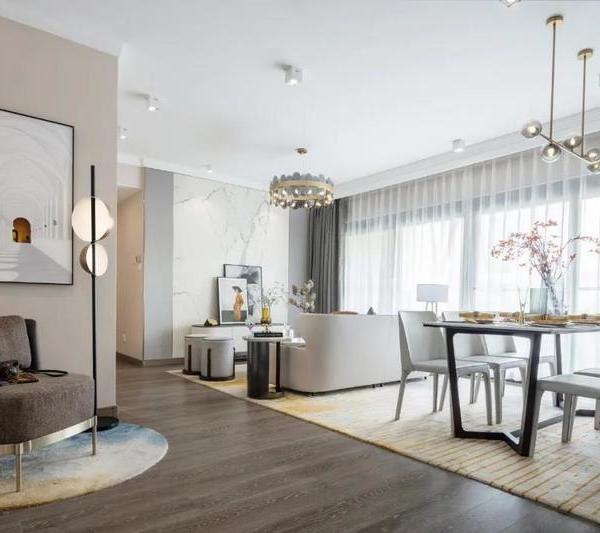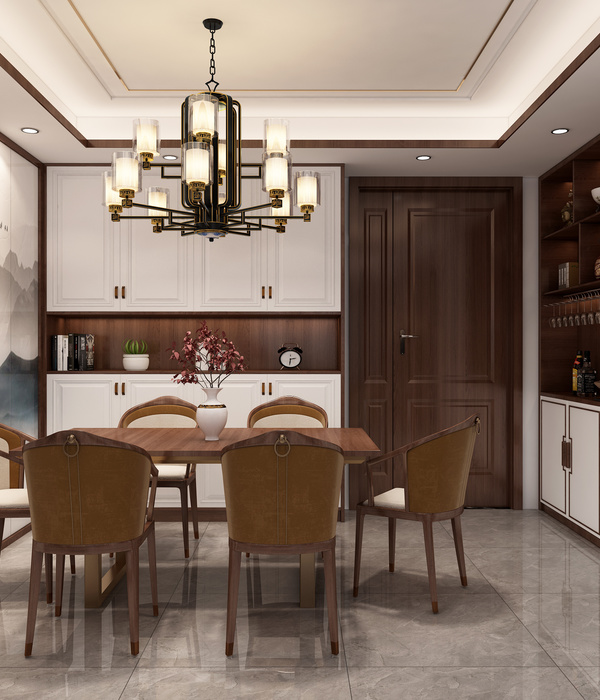我相信家庭与外界是决然不同的,它可以充满爱,关怀及了解,成为一个人养精蓄锐的场所。——萨提尔
相信家庭与外界完全不同,可以充满爱、关怀和理解,可以成为一个人休养生息的地方。- 萨提尔
烟雨江南,国乐清扬;人文雅集,新潮东方。该项目是位于滁州市来安县的自建别墅,
因为业主很喜欢宋代美学,所以设计师将空间以木质和古铜结合为主,希望带给人自然纯粹的感觉搭配带点东方韵味的家具与工艺品,点缀东方的诗意。相较于西方对自然的客观复制,东方文化中自然对主体思绪的触发与灵动,是我们结构与重塑的设计出发点。身处东方,我们的生活是一场漫长而又丰富的精神游历。当现代人从对未来的无尽追问中回眸,一种充满生命力的新人文生活美学,重归视野。
因此设计师在与居者沟通后选择了
折
中设计
,对于客餐厅主卧等采用中式设计
、同时对次卧以及客房采用现代极简风设计。
使得居者各得其所,在张弛间能够随心而悦
。采撷现代的肌理,追寻东方的精神,这就是徐晓东老师设计希望在这套别墅宅邸传递的新潮东方。不止于回归,更是创新。
项目位于滁州市莱安县自建别墅,一家四口,老年人特别喜欢古典民族风格,年轻一代更青睐现代简约风格,因此设计师在与居民沟通后选择了折衷的设计,为客用餐厅主卧等中式设计, 而第二间卧室和客房则采用现代简约设计。让居民得到属于自己的位置,在紧张中才能用心快乐。
”博古架“作为设计亮点,将空间划分对称平衡,电视墙两侧的博古架悬空挑出,两端上卷,放置居者的心头宝,使得空间具有丰富的色彩层次感;与背景墙面形成对比,稳贵而高雅,意趣横生,不仅具有极大的实用价值,还具有极高的装饰性和观赏性。
古雅的设置将居者的高雅情怀以及设计师的匠心独运如数展现。
Bogu shelf" as a design highlight, the space division symmetrical balance, the TV wall on both sides of the Bogu shelf suspended out, both ends of the roll, placed in the heart of the resident, so that the space has a rich sense of color layering; In contrast to the background wall, it is stable and elegant, full of interest, not only has great practical value, but also has a high degree of decoration and ornamentation. The quaint setting shows the elegance of the occupants and the ingenuity of the designers.
▲项目爆炸图
藏风聚气
Hidden wind gathers gas
——
入户厅采用深褐色搭配灰白色使得空间在色调上和谐统一。厅中壁龛和座位的设计使居者出入更加便捷。
玄关入口处正对着客厅的竖式栅格屏风,整体空间似隔非隔,似断非断,移步之间,便可观赏空间的有形之境,感受无形之美。
屏风素来被看做是守护家中财气的关卡,至于玄关与厅堂处有助于家宅“藏风聚气”,两座屏风分别采用金属色和水墨色,在空间色彩上也可搭配居者五行属性,旺财运。可见设计师独具匠心的制作。
At the entrance entrance, the dark brown color is used to make the space harmonious and unified in tone. The design of the alcove and seating at the entrance makes it easier for residents to enter and exit. The entrance to the entrance is facing the vertical grid screen of the living room, the overall space seems to be separated from each other, it seems to be broken, and between the moves, you can enjoy the tangible realm of the space and feel the invisible beauty. The screen has always been regarded as a barrier to guard the wealth of the family, as for the entrance and hall to help the family house "hide the wind and gather gas", the two screens are made of metallic color and ink color, and the space color can also be matched with the five elements of the resident, and the fortune is strong. It can be seen that the designer's unique ingenuity is made.
素净澄明
Plain and clear
——
穿过入户厅,左手边是餐厅,餐厅整沿用深褐色、灰、白为主色调保持统一。在设计上,餐厅设置在厨房边考虑业主一家四口的日常需要,餐厅的空间一分为二设计成茶舍。
Passing through the entrance hall, on the left-hand side is the restaurant, which is unified with dark brown, gray and white as the main colors. In terms of design, the restaurant is set up next to the kitchen to consider the daily needs of the owner's family of four, and the space of the restaurant is divided into two designed as a tea house.
+
怡情养性
Delight in it
——
方寸之地,一盏茗茶,古韵风华。餐厅右手边,设计成茶舍,茶桌上方采用山水意境吊灯,与三两好友交谈间感受国画线条拨开云雾见琼山的诗意空间。茶桌后方的博古架式壁龛采用髹饰漆与金属材质,把金属的坚固轻薄特性与淡雅的木饰混搭,在一冷一热间形成互补,给人一风格强烈的和谐之美,博古架上的物品也将茶舍的空间色彩层次感拉满。
Square inch land, a tea, ancient charm. On the right hand side of the restaurant, it is designed as a tea house, and the chandelier of the landscape mood is used above the tea table, and the poetic space of the Chinese painting line is felt between the three or two friends to break through the clouds and mist. The Bogu shelf-style alcove behind the tea table uses lacquer and metal materials, which mixes the solid and thin characteristics of metal with elegant wood ornaments, forming a complementary relationship between one cold and one hot, giving people a strong harmonious beauty, and the items on the Bogu shelf also fill the spatial color layering of the tea house.
素净澄明
Plain and clear
——
有形之境,无形之美。茶舍的右手边是客厅,中式圈椅搭配宝蓝坐垫、灰白岩板茶几、古木沙发搭配米白沙发垫经典中式与现在风格兼容并蓄,形简但存意,舒适中透露居者的静、雅和不争的生活态度。
考虑到客餐厅顶部横梁较多,设计师采用十宫格设计,将横梁分割、交错处理,十宫格各成独立空间,拉高空间的同时淡化顶部横梁。
The realm of the tangible, the beauty of the invisible. The right hand side of the tea house is the living room, Chinese circle chairs with royal blue cushions, gray and white rock slab coffee tables, ancient wooden sofas with beige sofa cushions, classic Chinese and modern styles are compatible with the current style, simple but intentional, comfortable and transparent residents' quiet, elegant and indisputable attitude to life. Considering that there are more beams at the top of the guest restaurant, the designer adopts the ten-square grid design, which divides and staggers the beams, and the ten squares are each an independent space, which raises the space while diluting the top beam.
门厅缓冲
Foyer cushioning
——
二楼过道设置缓冲区,使空间整体具有协调感,同时采用现代极简风格进行设计风格缓冲。
The second floor aisle is equipped with a buffer zone to make the space as a whole have a sense of coordination, while using a modern minimalist style for design style buffering.
宁静致远
Tranquility and far-reaching
——
主卧整体沿用木质色系,铺设木质地板,在提高舒适度的同时有效隔音。采用套房设计,将卧室、衣帽间、书房、卫浴设计在同一个主空间内,使得动线在一个空间内,居者行动更为方便。利用传统美观的水墨屏风将空间分隔,无论是入睡或是研学都能许得片刻宁静。
The master bedroom is decorated in a wooden tone with a wooden floor that improves comfort while effectively insulating. Adopting suite design, the bedroom, cloakroom, study, and bathroom are designed in the same main space, so that the moving line is in one space, and the resident's action is more convenient. Spaces are separated by traditional and beautiful ink screens, allowing for a moment of tranquility whether you are asleep or studying.
温柔治愈
Gentle healing
——
次卧女儿房以奶油色和粉咖结合,打造现代美式空间,给女孩温柔细腻的治愈感。同时采用酒店套房式设计,衣帽、卫浴、卧室置于一个空间,给足居者私人空间。
The second bedroom daughter's room combines cream and pink coffee to create a modern American space and give the girl a gentle and delicate sense of healing. At the same time, the hotel suite design is adopted, and the clothes, hats, bathrooms, and bedrooms are in a space, giving the foot dwellers private space.
项目平面图
至此,空间从入户厅、餐厅、茶舍、客厅、二楼前厅、卧室,整体形成了宜居宜赏的新中式风格。相信在这样素净、典雅的环境中居者的从容自在心间。
So far, the space has formed a new Chinese style of livability and appreciation from the entrance hall, dining room, tea house, living room, second floor front hall and bedroom. I believe that in such a pure and elegant environment, people are calm and comfortable.
项目信息
Project information
—
项目名称:
汊河别墅-新潮东方 中式风格
Project Name: Fenhe Villa - New Wave Oriental Chinese style
设计机构:
山舍设计
Design Agency: Cottage Design
设计主理人:
徐晓东
Design manager: Xu Xiaodong
项目地址:
安徽·滁州
Project Address: Chuzhou, Anhui
项目面积:
400平方
Project area: 400 square meters
主要材质:
进口石材,铜制屏风,艺术涂料,艺术地板.
Main materials: imported stone, copper screen, art paint, art floor.
设计时间:
2020年9月
Design date: September 2020
竣工时间:
2022年6月
Completion time: June 2022
项目摄影:
ingallery-逆风笑
Project Photography: Ingallery - Laughs Against the Wind
徐晓东
山舍空间设计创始人&设计主理人
设计是定制服务,根据每个客户需求,定制适合他们的家居设计和空间生活,用心感受客户,理解客户,帮助客户完成完美的家居空间设计。帮助客户按照设计图纸1:1还原室内空间,用心感受客户,理解客户,帮助客户完成完美的室内空间设计,直到项目落地完成。获得了业内人士和客户的高度认可。
Design is a custom service, according to the needs of each customer, customize the home design and space life suitable for them, feel the customer with heart, understand the customer, and help the customer complete the perfect home space design. Help customers restore the indoor space according to the design drawings 1:1, feel the customer with heart, understand the customer, and help the customer complete the perfect interior space design until the project is completed. It has been highly recognized by industry insiders and customers.
{{item.text_origin}}





