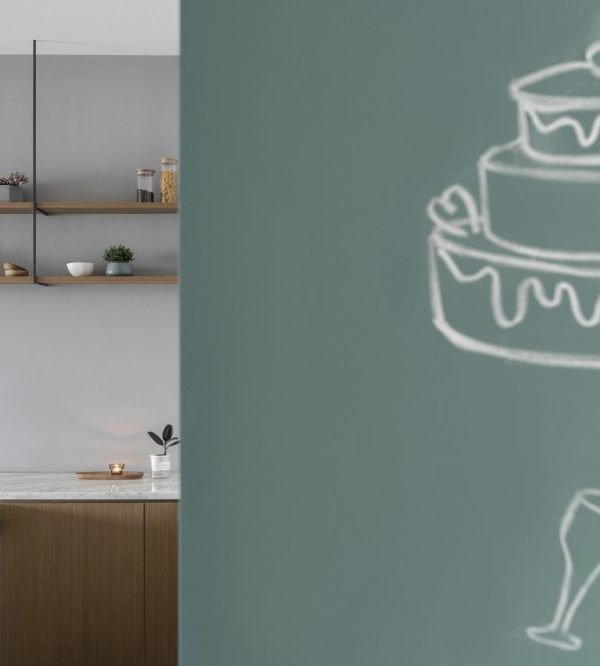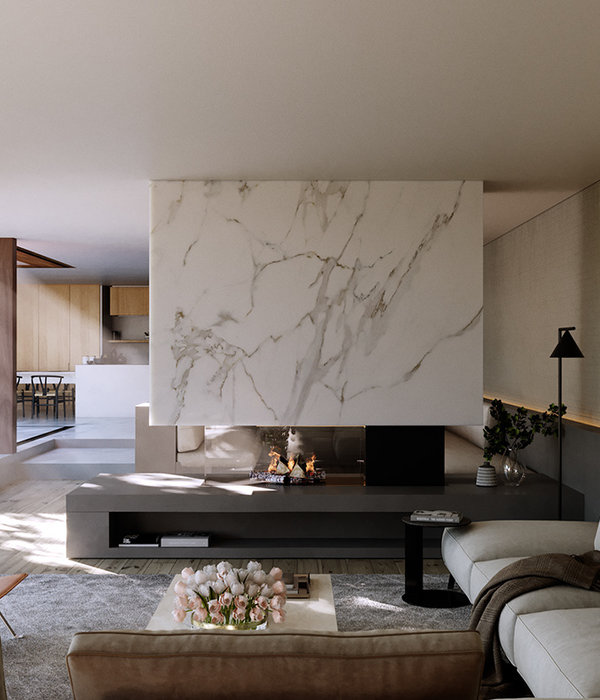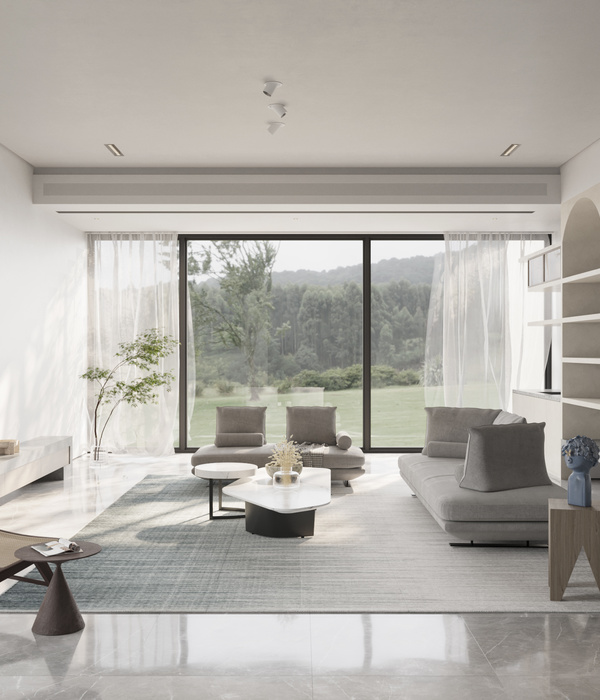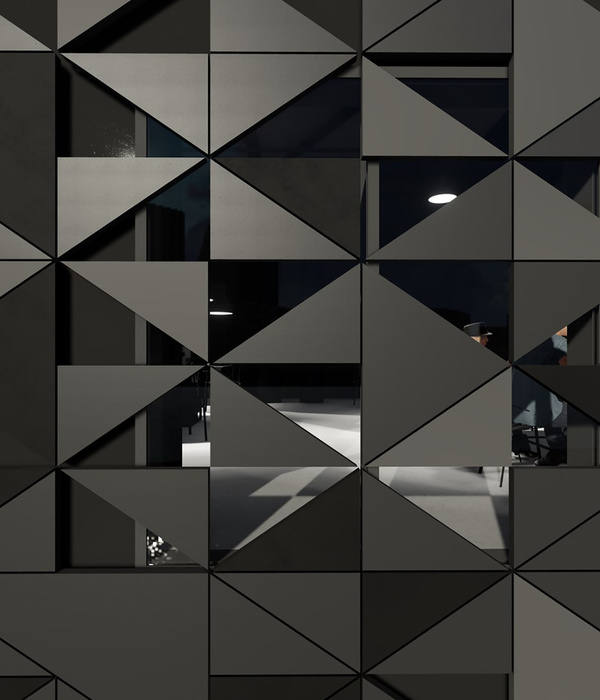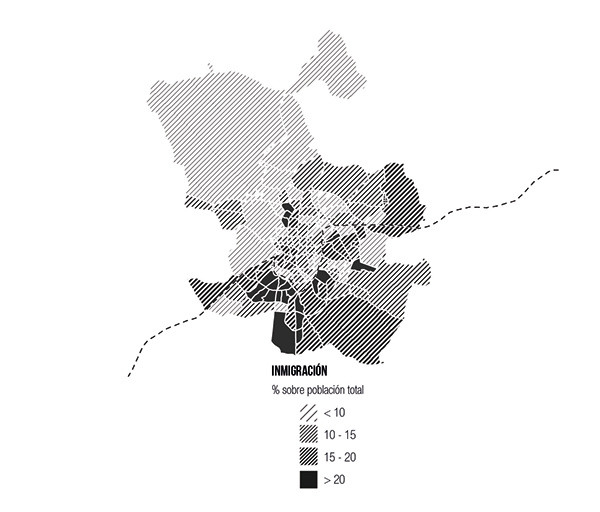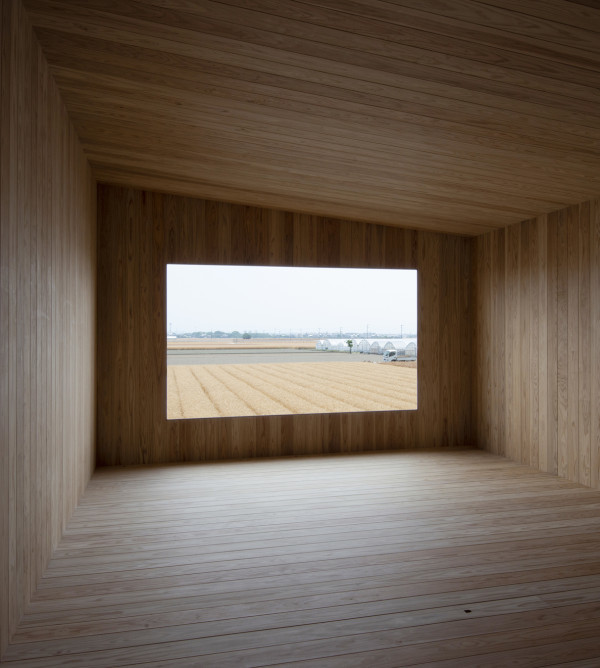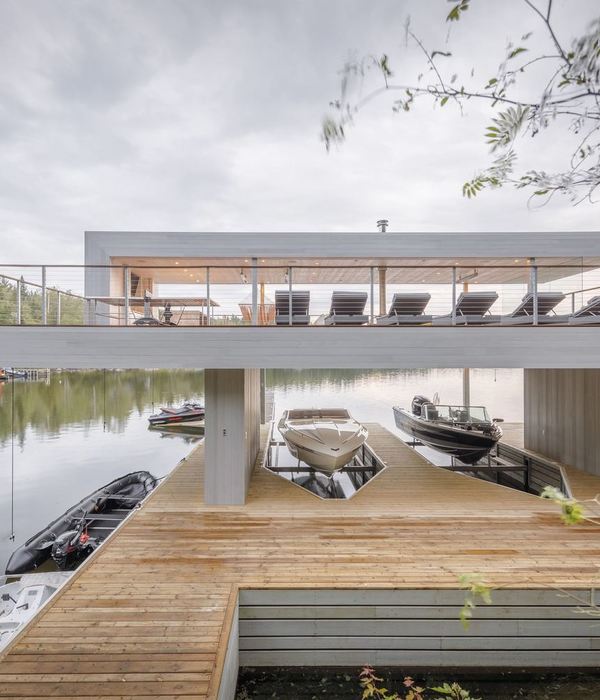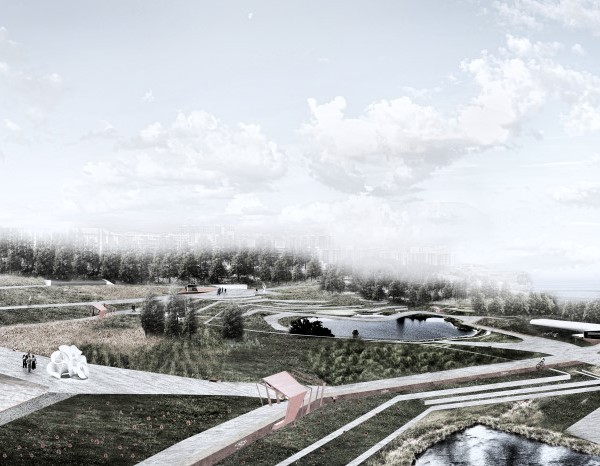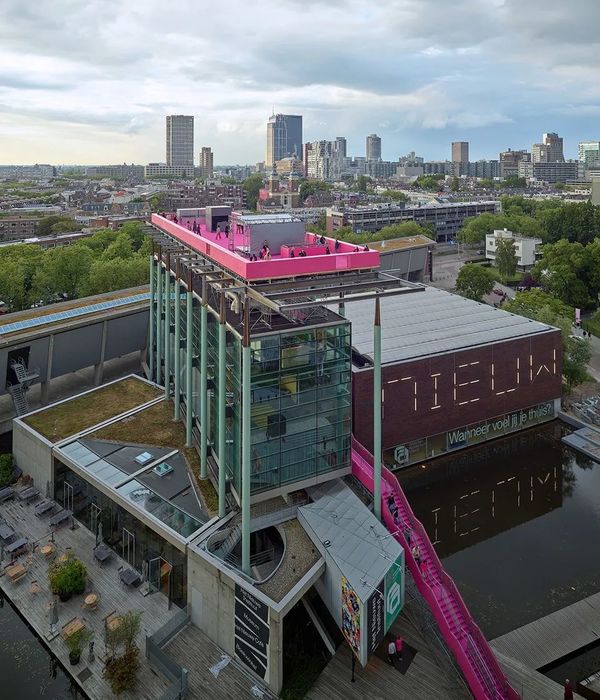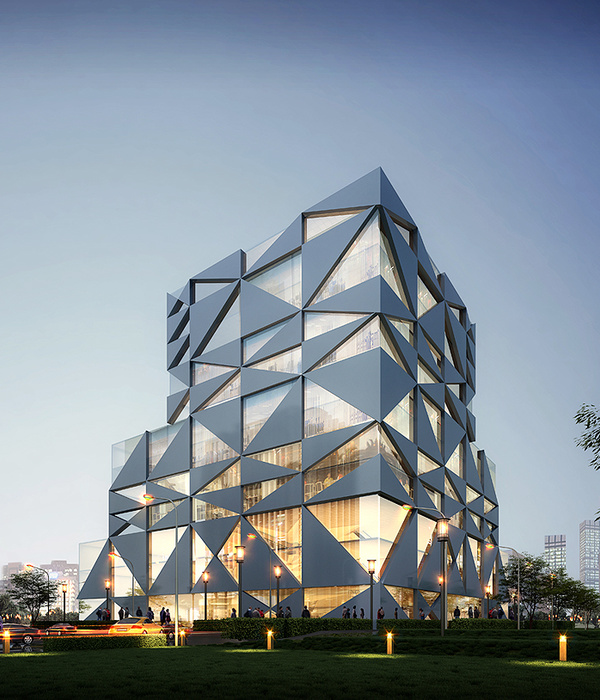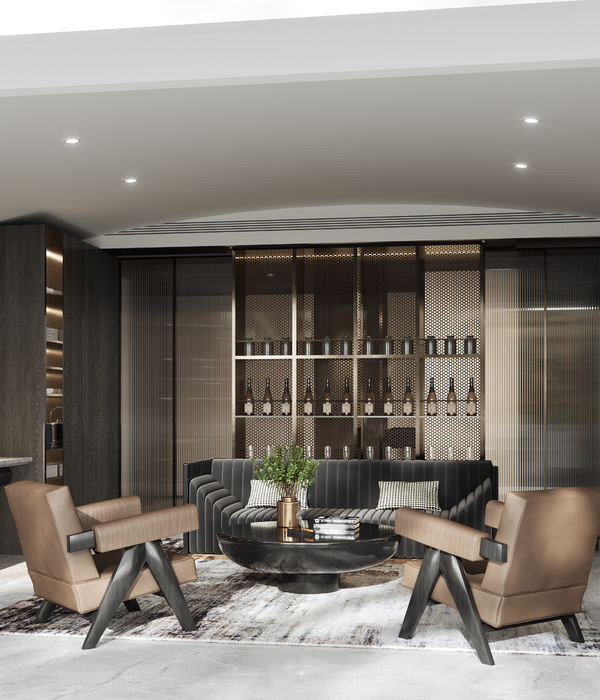S.Roque大楼位于Aveiro市正在不断扩张的开发区中。基地与Ria de Aveiro泻湖的数条运河之一——de S.Roque运河相邻,是当地的标志性空间,吸引人们前来散步、运动、休闲放松。
The S.Roque Building, appears in an expectant and expanding area of the city of Aveiro. Its location is marked by the proximity of one of the channels of the Ria de Aveiro – Canal de S.Roque, which constitutes a local symbol possible to enjoy on walks, sports and leisure.
▼建筑外观,external view of the building ©Ivo Tavares Studio
▼建筑立面,building facade ©Ivo Tavares Studio
这片刚刚城市化的区域中大多是刚建成的建筑,与当地的传统特征毫无关联。从这个角度出发,建筑师希望项目采用干净而富有技术感的语言,与周边环境建立起一场中性的对话。
This recently urbanized area, is now characterized by recent interventions and unrelated to local characteristics. In this perspective, the building seeks to establish a neutral dialogue with the surroundings, expressing a clean and technical language.
▼项目鸟瞰,以中性的语言回应环境,aerial view of the project, responding to the environment through a neutral language ©Ivo Tavares Studio
▼顶视图,折线立面,top view, zig-zag facade ©Ivo Tavares Studio
▼立面近景,closer view to the facade ©Ivo Tavares Studio
▼细部,干净而富有技术感,details, clean and technical ©Ivo Tavares Studio
作为分配地块的一部分,建筑需要满足区域及城市建设任务的要求,最终呈现为一栋带有地下停车场的五层住宅楼。项目中设有三种户型,配备常用的住宅功能,目标供家庭居住使用。
Part of an allotment, the construction was conditioned by the areas and urban parameters established there, presenting a basement for parking and 5 floors for housing. The typologies present are 3T2, 5 T3 and 1T3, responding to common housing programs, aimed at families.
▼带有庭院的一层住宅,first floor residence with courtyard ©Ivo Tavares Studio
建筑设计的挑战主要在于如何在符合规范的同时,提升场所的品质。玻璃阳台让住户可以享受周边的风景,使得环境成为了住宅单元的外延。
The challenge of the building came from the need for regulatory compliance and the desire to qualitatively score the place. The glazed balconies, allow the enjoyment of the place, and its environment, becoming exterior extensions of the housing compartments.
▼玻璃阳台,glazed balcony ©Ivo Tavares Studio
▼阳台细部,details of the balconies ©Ivo Tavares Studio
▼顶层公寓玻璃围合的露台,glazed terrace of the fifth floor apartment ©Ivo Tavares Studio
室内采用简洁而富有品质的语言,其中性的特征可以满足任何审美标准和生活方式。项目材料采购自当地供应商,符合更高品质的要求,整体上相互关联、和谐统一。
The interiors express a simple but qualified language, which is neutral to any aesthetic standard and type of living. The materials present come from local suppliers, responding to superior quality standards, in a coherent and harmonious image among all.
▼入口,entrance ©Ivo Tavares Studio
▼公共走廊和楼梯间,public corridor and staircase ©Ivo Tavares Studio
▼公共区域材料细部,material details of the public area ©Ivo Tavares Studio
▼客厅,living room ©Ivo Tavares Studio
▼精致的推拉门,delicate sliding door ©Ivo Tavares Studio
▼阳台,balcony ©Ivo Tavares Studio
▼洗衣房隐藏在格栅推拉门后 laundry hidden behind the sliding grills ©Ivo Tavares Studio
▼开放式厨房,open kitchen ©Ivo Tavares Studio
▼走廊,corridor ©Ivo Tavares Studio
▼卧室,bedroom ©Ivo Tavares Studio
▼简洁高品质的室内空间,simple and qualified interior space ©Ivo Tavares Studio
▼浴室,bathroom ©Ivo Tavares Studio
建筑及其室内设计平衡了室内外环境之间的关系,与周边建筑相协调,创造了一个可以满足当代生活预期的居住空间。
The building and its interiors respond affirmatively to the expectations of contemporary living, valuing the relationship between the interior and the exterior of the construction, and qualifying the relationship between surrounding constructions.
▼精巧的金属构件,exquisite metal components ©Ivo Tavares Studio
▼细部,details ©Ivo Tavares Studio
▼一层平面图,first floor plan ©Sónia Cruz Arquitectura
▼二层平面图,second floor plan ©Sónia Cruz Arquitectura
▼五层平面图,fifth floor plan ©Sónia Cruz Arquitectura
▼屋顶平面图,roof plan ©Sónia Cruz Arquitectura
▼立面图,elevations ©Sónia Cruz Arquitectura
▼剖面图,section ©Sónia Cruz Arquitectura
▼项目更多图片
{{item.text_origin}}


