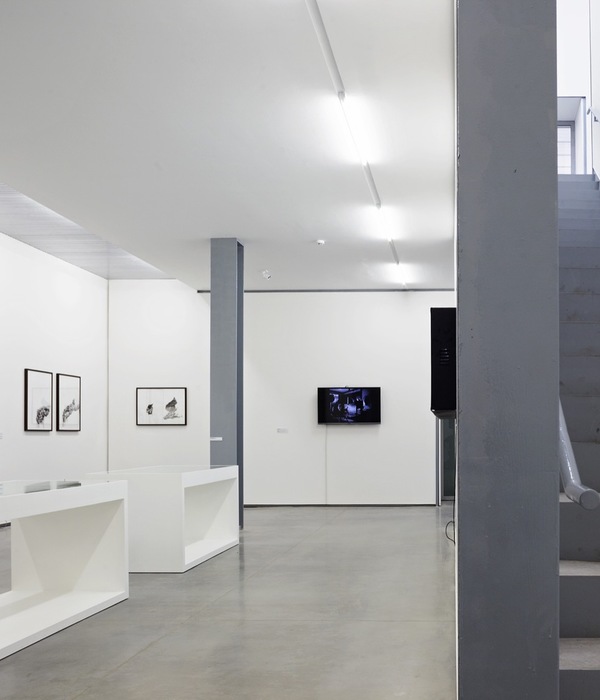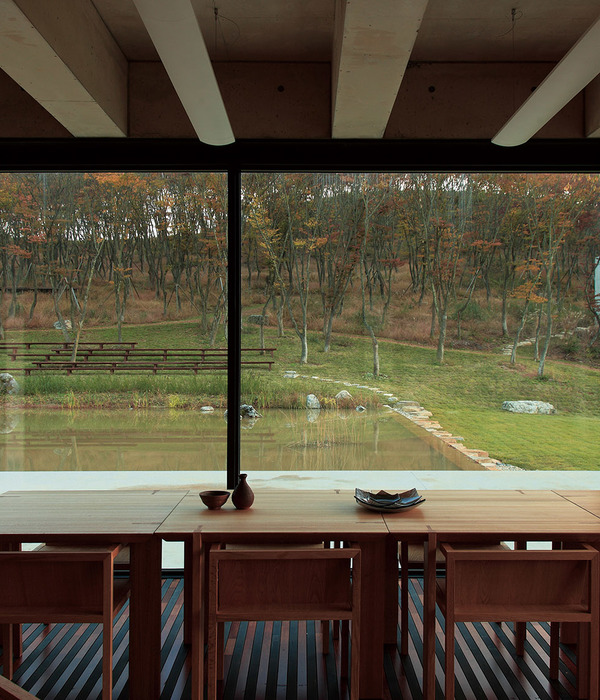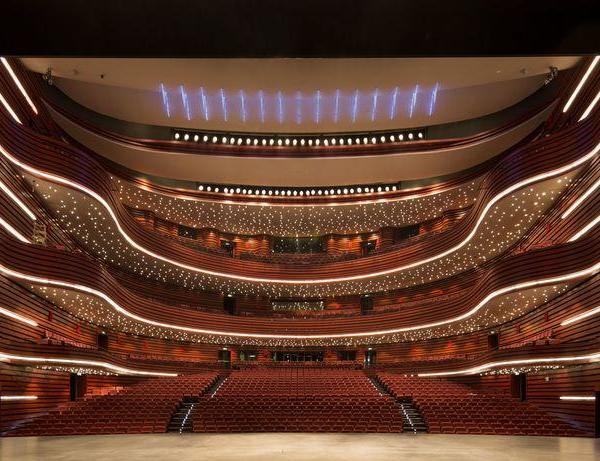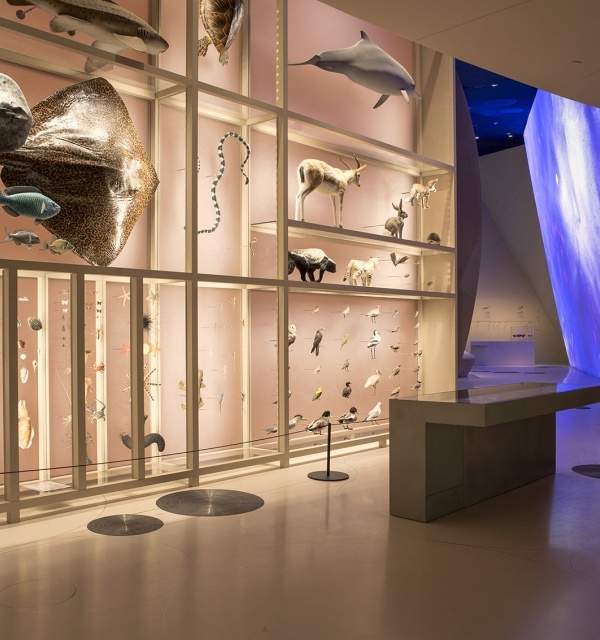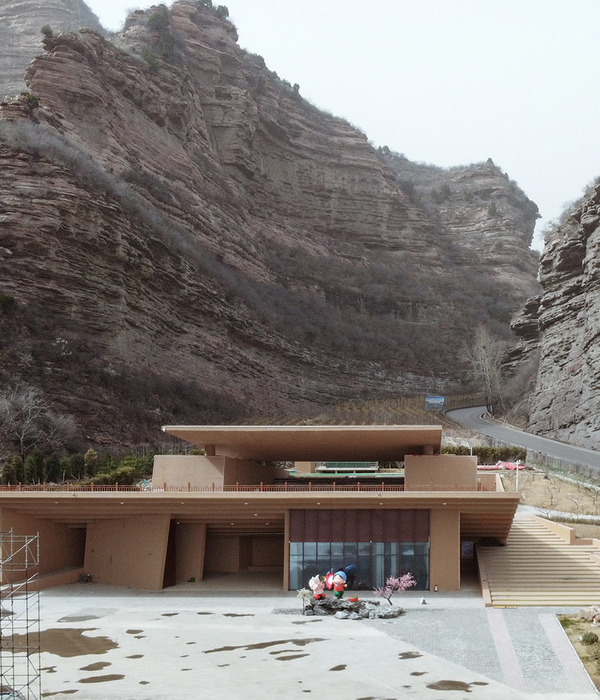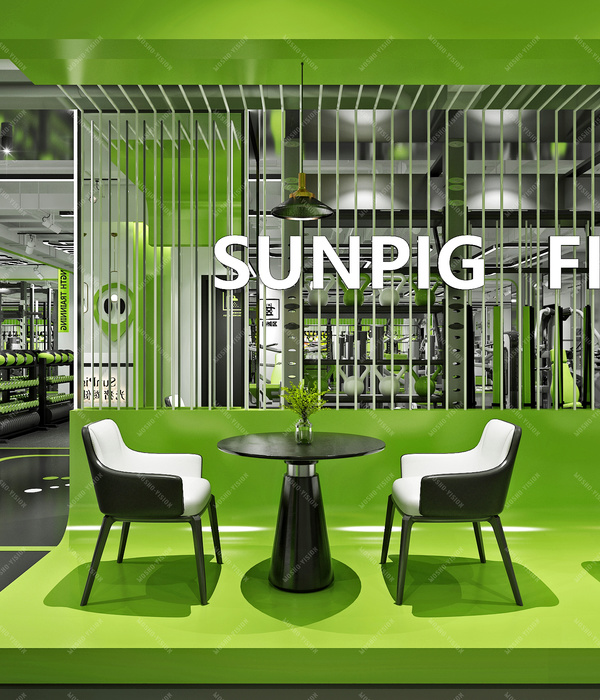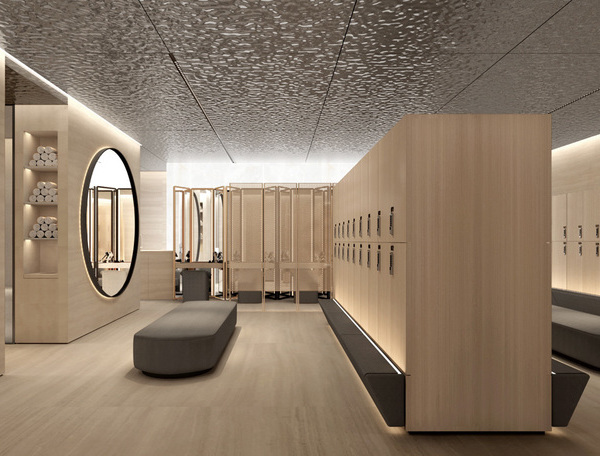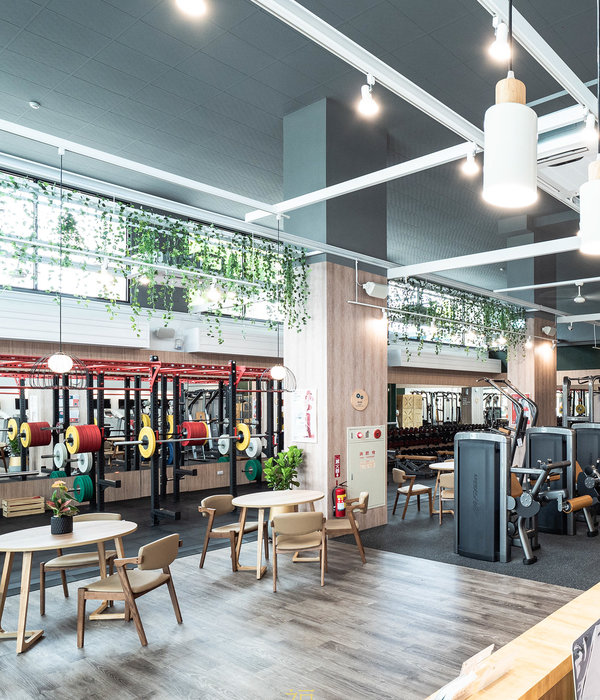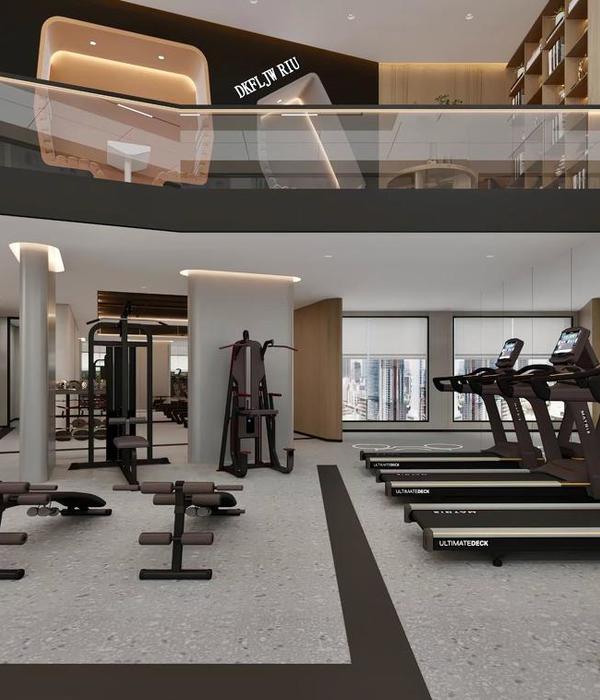以赫尔辛基和上海作为实践根据地的PES-Architects事务所近期完成了他们在中国的第七个项目:福州海峡文化艺术中心。福州是福建的首府和最大城市之一,并且是全世界发展最快的都市之一。2013年,福州市政府举办了海峡文化艺术中心的国际设计邀请赛,旨在加强福州市的文化形象并促进马尾新城的发展。
Helsinki and Shanghai based studio, PES-Architects, have completed their seventh project in China: the Fuzhou Strait Culture and Art Centre. Fuzhou is the capital and one of the largest cities in Fujian Province. It has been ranked one of the fastest growing metropolitan areas in the world. In 2013, the Fuzhou Government hosted an international invited competition for the Strait Culture and Art Centre with the goal of strengthening the cultural image of the city and the Mawei New Town development area.
▼鸟瞰图,aerial view ©Marc Goodwin
PES-Architects的设计灵感来源于福州市花茉莉花,建筑的形式和颜色均模仿了茉莉花盛开的样子,5个“花瓣”分别对应着5个场馆:歌剧院(1600个座位)、音乐厅(1000个座位)、多功能剧场、艺术展厅以及电影中心。这5个场馆通过文化广场和一座宽阔的屋顶露台形成连接。屋顶露台可以从茉莉花园的两个坡道进入,也可直接从茉莉中央广场进入,使建筑群和闽江河畔形成无缝的衔接。在地下一层,沿着梁厝河伸展的河滨长廊将景观和室内空间融为一体,同时将地铁站和文化艺术中心连接起来。
PES-Architects’ winning proposal takes inspiration from the petals of a jasmine blossom, the city flower of Fuzhou. The five jasmine petal venues — opera house (1600 seats), concert hall (1000 seats), multi-functional theatre, art exhibition hall and cinema centre — are linked by a Cultural Concourse and a large roof terrace. The roof terrace is accessible via two ramps from the Jasmine Gardens as well as from the Central Jasmine Plaza, providing a seamless connection from the complex to the riverfront of the Minjiang River. On the underground level, a promenade-like route along the Liangcuo flood river connects the landscape to the interiors, as well as providing a connection between the metro station and the Centre.
▼建筑的形式和颜色均模仿了茉莉花盛开的样子,the proposal takes inspiration from the petals of a jasmine blossom, the city flower of Fuzhou © Zhang Yong
▼建筑群和闽江河畔形成无缝的衔接,the complex is connected seamlessly to the riverfront of the Minjiang River©ZhangYong
▼花园视角,view from the garden©Marc Goodwin
PES-Architects事务所的创始人Pekka Salminen表示:“将庞大的综合体分割为几个较小的单元,能够为文化艺术中心赋予更加人性化的尺度,来访者也能够更加自如地在室内和室外空间转换。每栋建筑都拥有一个核心区域——沿着主立面伸展的半公共弧形走廊,它将公共室内空间与茉莉花园的景观融合为一个整体,并进一步将文化艺术中心连接至前方的马杭洲岛自然保护区。”
Pekka Salminen, Founder of PES-Architects describes the scheme, “Dividing the large complex into smaller units gives the Centre a more human scale and makes it easy for users to navigate both indoors and outdoors. Each building has a core area — a semi-public, curved gallery that follows the curvature of the main façade — that integrates the public interior space with the landscape of the Jasmine Gardens around the building and further with the Mahangzhou island natural reserve in front of the Centre.”▼核心区域:沿着主立面伸展的半公共弧形走廊,the core area – a semi-public, curved gallery that follows the curvature of the main façade © Marc Goodwin
巨大的“茉莉”艺术品 | Vast “Jasmine” artwork
“中国白”(China white)是法国人对明代德化白瓷(又称“建白”)的美誉,而明代瓷雕艺术大师何朝宗所创作的宗教雕塑因其静美柔曼的风韵和传神逼真的形象,将这门东方艺术推向了新的高度。时过境迁,尽管“中国白”仍旧被世人称道,但将之运用到总面积为153,000平方米的建筑群上却是史无前例的创造。马尾新区马航洲岛自然保护区对岸,大型建筑群被分割成看似独立却互相链接的“花瓣”单元。为了最大化地为巨大的玻璃幕墙提供遮阳,PES在设计时采用陶瓷百叶来实现最佳的美学和环保效果。五万根长达1.8米的陶瓷百叶必须形质统一地排布在钢架结构上,白色表面在呈现茉莉花瓣肌理的同时也满足了建筑光学要求。同时,福建是台风重灾区,陶瓷百叶还需具备抗12级台风的强度,如何安装在具有三位曲线的外立面上更是困难重重。
立面细部,facade detail©ZhangYong
Fujian white porcelain originating from the Ming dynasty is internationally known as “China white”. This porcelain, distinguishable by its pale and delicate appearance, was originally explored and perfected in the religious sculptures of the Ming Dynasty ceramics master He Chaozong, known for their quiet and gentle charm. While the “China white” ceramic sculptures are still internationally appreciated, the application of ceramics in an architectural project with a total area of 153,000m2 is unprecedented. Located besides the Ma Hangzhou Island Nature Reserve in Mawei New District, the large building is divided into seemingly independent units, like the petals of a jasmine flower. Each building unit is clad with china white ceramic louver shades that provide protection against the sun and form the overall architectural language of the façade. A total of 50,000 ceramic louvers with a length of 1800 mm are uniformly arranged along the double curving façade. The resulting ceramic white surface resembles the color and feel of jasmine petals and gives the building its characteristic and distinct look. The ceramic louvers are strong; the Fujian region is known for its storms and the louvers have thus been designed to resist a level 12 typhoon.
▼建筑外观,exterior view©ZhangYong
▼建筑以陶瓷作为主要材料,Ceramic is used as the project’s main material©ZhangYong
立面覆盖以白色的瓷砖和百叶窗,all façades are clad with white ceramic tiles and louvres©Marc Goodwin
为此,陶瓷制作方在PES的设计指导下定制了一整套国际上最为先进窑炉设备,并将制作传统艺术陶瓷的“中国白”泥浆与建筑陶瓷的表皮融为一体,又通过3D打印技术让茉莉花瓣的自然纹理均匀连贯地附着在五万根陶瓷百叶之上。为了避免任何细微的隐形裂痕,所有百叶都要经过严格的人工与机器测试,德国风洞的测试确保了抗强风的能力。此外,纳米自洁技术的融入也让今后的清洁工作变得高效无忧。经过三年无数次打样与改进后,陶瓷百叶的样品终于以完美无瑕的姿态呈现在萨米宁眼前。
Due to the double curvature of the façade, the installation of the panels proved challenging. Therefore, a novel, customized manufacturing process was developed by the ceramics manufacturer and PES-Architects for this project. 3D printing technology was employed in production to achieve even coloring and structural stability for the “China white” material for façade use. In order to avoid cracks upon installation on the façade, all 50,000 louvers were required to pass strict manual and machine tests. Wind tunnel testing was used to ensure the strong resistance of the louvers against the elements and the harsh climate. In addition, a self-cleaning nanocoating was applied to the surface of the louvers to allow for easier future maintenance, and to ensure the pristine appearance of the buildings in the coming years. After three years of testing and improvements, a successful production methodology was found and a flawless sample was produced.
陶瓷幕墙,Ceramics curtain wall©Marc Goodwin
然而,要实现一座真正意义上的陶瓷建筑,挑战还远未结束:在此之前,国际上尚未出现在大型剧场的内部空间中如此大规模地使用陶瓷的先例。
PES-Architects’ vision for the Fuzhou Culture and Art center included the unprecedented use of ceramics not just in the exterior envelope of the building but also in the interiors, achieving a truly ceramic building. As there is no international precedent for the use of ceramics on such a large scale, several of the solutions used were novel and developed specifically for this project.
百叶窗格,Louvre detail©Marc Goodwin
旋转坡道,spiral ramp©ZhangYong
▼坡道夜景,night view©Marc Goodwin
集合大厅,Concourse Lobby©Marc Goodwin
▼歌剧院入口处的弧形走廊,curved gallery entrance©Marc Goodwin
▼交通空间细部,circulation space©ZhangYong
©Marc Goodwin
▼前厅楼梯,foyer stairs©ZhangYong
▼前厅的天井,a void of the foyer©Marc Goodwin
▼前厅吊顶,thechandelier of thefoyer©Marc Goodwin
▼细部,detail©Marc Goodwin
中国美学的绵延生命力 | The vitality of Chinese aesthetics
如果说五万根陶瓷百叶更多侧重于当代建筑陶瓷的功能与技术创新,那镶嵌于海峡文化艺术中心两处主要表演场馆(歌剧院和音乐厅)内的室内艺术陶瓷则是对中国美学、传统工匠精神和声学效果的三重考验。为了更好地演绎这座建筑的东方韵味,萨米宁邀请了台湾当代陶瓷艺术家施宣宇(Samuel Hsuan-Yu, Shih)成为歌剧院与音乐厅的艺术陶瓷顾问。
在古代典籍与博物馆陶瓷陈列室的熏陶下,施宣宇终于找到“中国白”与建筑群穿越时空的对话点。“我将主建物群理解为一段贸易文化的历史缩影,整个空间则为一个承载文化的容器,”施宣宇说,“而音乐厅与歌剧院,则是延续元明清的纹饰轴线,以现代的设计美学与工艺来呈现。”
▼元牡丹缠枝,Interlocked peony branches
While the 50,000 ceramic louvers of the exterior envelope reflect the functional and technological innovations of contemporary architectural ceramics, the indoor art ceramics used in the two principal performance halls (opera and concert hall) combine Chinese aesthetics, traditional craftsmanship, and superior acoustic effect. In order to create a solution for the performance spaces with reference to the history of the ceramics arts in the region, Salminen invited Samuel Hsuan-Yu Shih, a contemporary Taiwanese ceramic artist, as an art ceramic consultant for the opera and concert hall.
Influenced by ancient drawings and old ceramics artefacts, Samuel Hsuan-Yu found a dialogue point between “China White” and the building complex. “I see the main buildings as a historical episode of trade culture, while the whole space is a container for conveying culture,” Hsuan-Yu says. “The concert hall and opera house, on the other hand, express the continuation of ornamentation from the Yuan, Ming and Qing dynasties, presented in reference to modern design aesthetics and produced using novel techniques.”▼歌剧院门厅艺术陶瓷墙面,Art ceramic wall in the entrance of the opera house
▼音乐厅艺术陶瓷墙面,Art ceramic wall in concert hall
歌剧院和音乐厅的室内墙面均覆盖以陶瓷面板。在与声学家进行广泛研究之后,设计团队开发出了两种类型的声学面板:“雕刻面板”和“马赛克瓷砖面板”。二者均能够很好地满足高质量的声学需求,从设计上看也十分美观。
The interior surfaces of the opera hall and concert hall are clad with topographical ceramic panels. Based on extensive studies carried out with the acousticians, two types of acoustic panels were developed: an engraved panel and a mosaic tile panel. Both panels are adaptable to the topographical surfaces that are required to achieve high quality acoustics, as well as the visual language of the design.
▼歌剧院内部,the opera hall©Marc Goodwin
▼观众区能够容纳1600个座位,audience area with a capacity of1600©Marc Goodwin
▼定制的马赛克瓷砖面板能够很好地满足高质量的声学需求,the mosaic tile panel is adaptable to the topographical surfaces that are required to achieve high quality acoustics©Marc Goodwin
▼艺术陶瓷片,Art ceramics©Marc Goodwin
▼室内细部,detailed view©Marc Goodwin
▼音乐厅,Concert Hall©Marc Goodwin
▼舞台视角,stage©Marc Goodwin
▼声名远扬的传统“白瓷”和新型技术营造了优越的声学环境,legendary “China White” material and new technology were used inthe artistic ceramic interior of theConcert Hall©Marc Goodwin
▼“雕刻面板”,engraved panel©Marc Goodwin
竹子 | Bamboo
多功能厅能够容纳700名观众。墙壁采用数控切割的坚固竹板作为饰面,其形态能够适应声学上的需求。屋顶处装配以灵活的线网式天花板,便于灵活地固定灯具和其他技术设备。
The Multipurpose Hall is designed for a 700 seat audience. The walls are clad with solid CNC cut bamboo blocks, shaped according to the acoustic needs. The roof is equipped with a flexible cable net ceiling to enable a flexible usage of lighting and other technical equipment.
▼多功能厅采用数控切割的坚固竹板作为饰面,the walls in theMultipurpose Hall are clad with solid CNC cut bamboo blocks©Marc Goodwin
▼河岸视角,view from the muddy river©Marc Goodwin
▼夜景,night view©Marc Goodwin
▼顶层平面图,roof level plan
▼首层平面图,ground level plan
立面图,elevations
▼歌剧院剖面图,sectionopera hall
▼音乐厅剖面图,section concert hall
▼多功能厅剖面图,sectionmultipurpose hall
Client: Fuzhou New Town Development Investment Group Co., Ltd.
Location: Mawei New Town, Fuzhou, China
Status: Opening Ceremony October 2018
Construction began: 2015Design began: 2014
Area: Gross area 153,000 sq. m.
Programme: Opera House (1,600 seats)Concert Hall (1,000 seats)Multi-functional Theatre (700 seats)Art Exhibition Hall, Cinema Centre
Height: 62 metres
Principal Materials: Steel, concrete, bamboo and custom-developed ceramic
PES-Architects Team: Lead architects and designers
Pekka Salminen (chief designer), Martin Lukasczyk (project architect), Samuel Hsuan-yu Shih (ceramic artist), Lai Linli (project manager)Main design teamLi Wei (project coordinator), Guan Xiaojing (project manager),Yizhou Zhao, Masahide Nakane, Matti Kankkunen, Anna Blomqvist, Clara Juan,Uros Kostic, Antonio Barquinha, Martin Genet, Dou Jian
Local architect
Xu Zongwu, CCEDGC Co. Ltd.
{{item.text_origin}}

