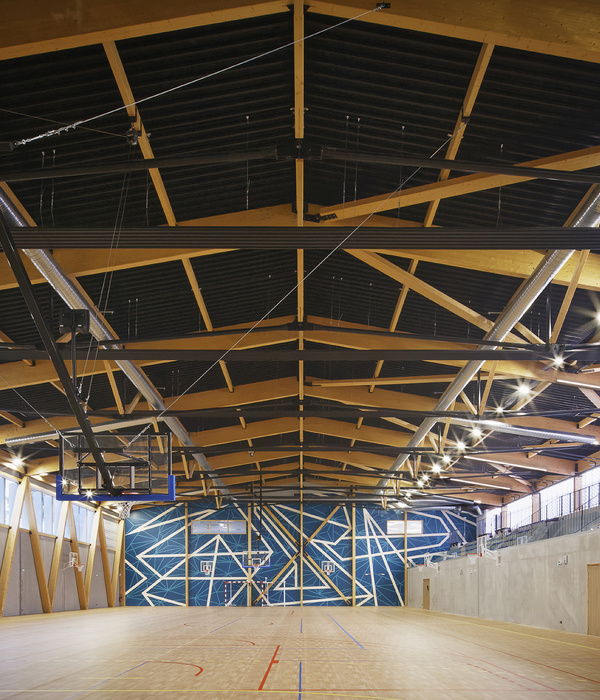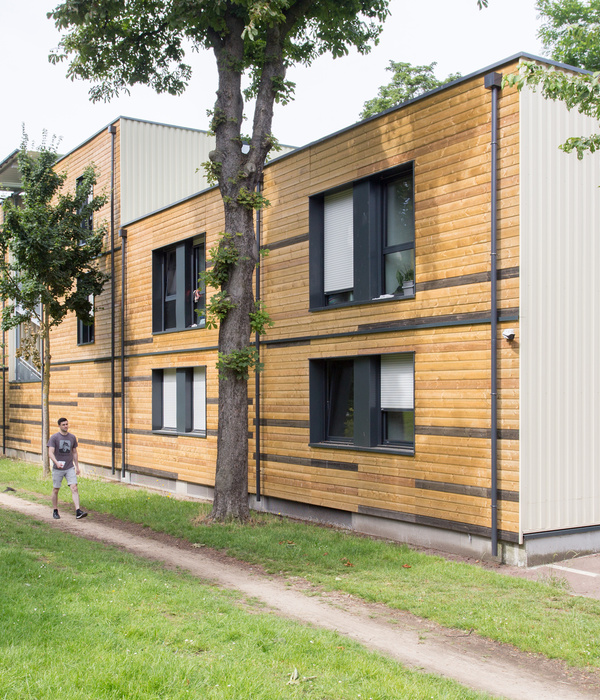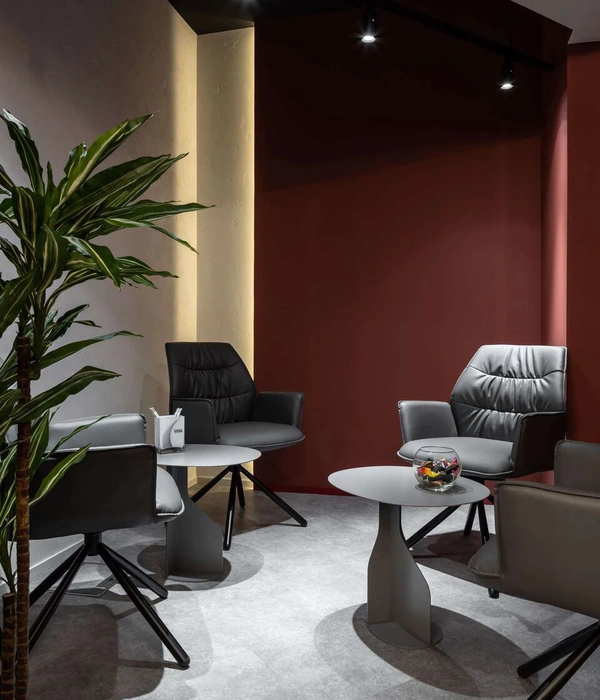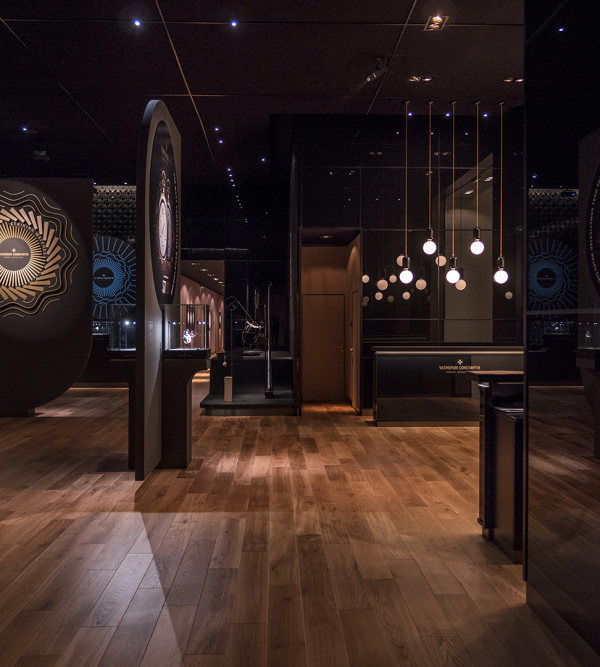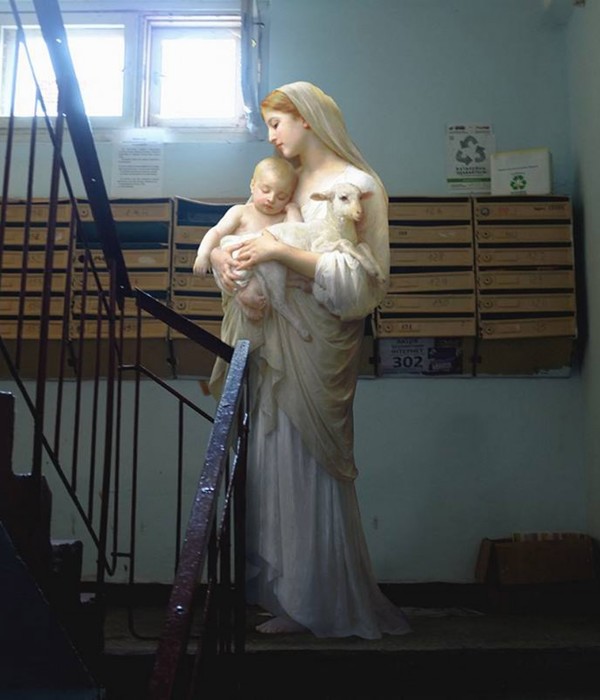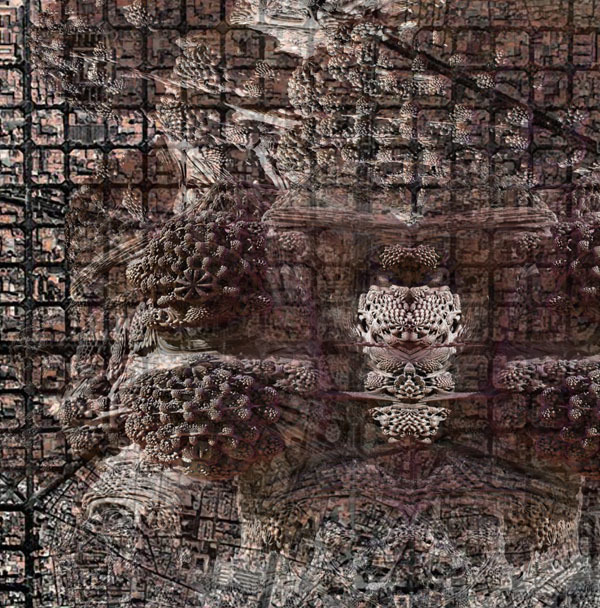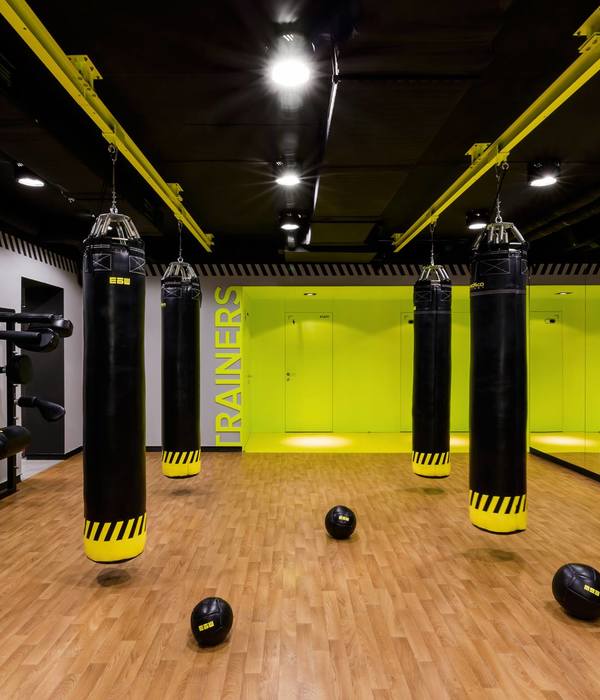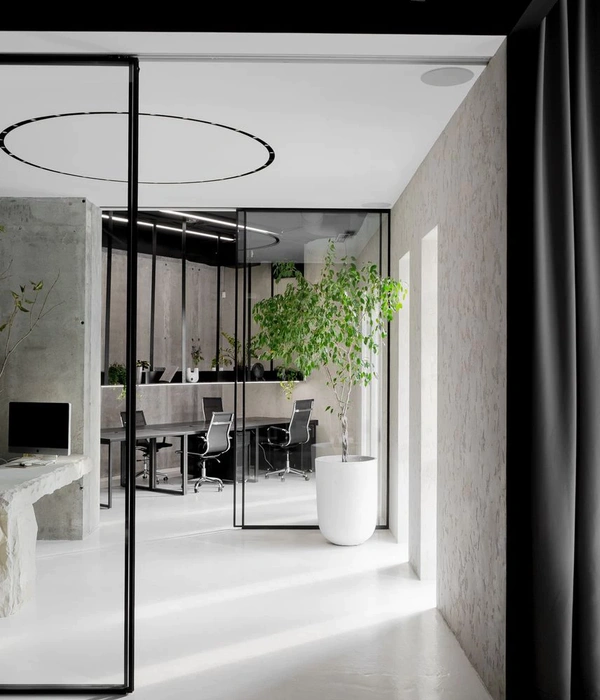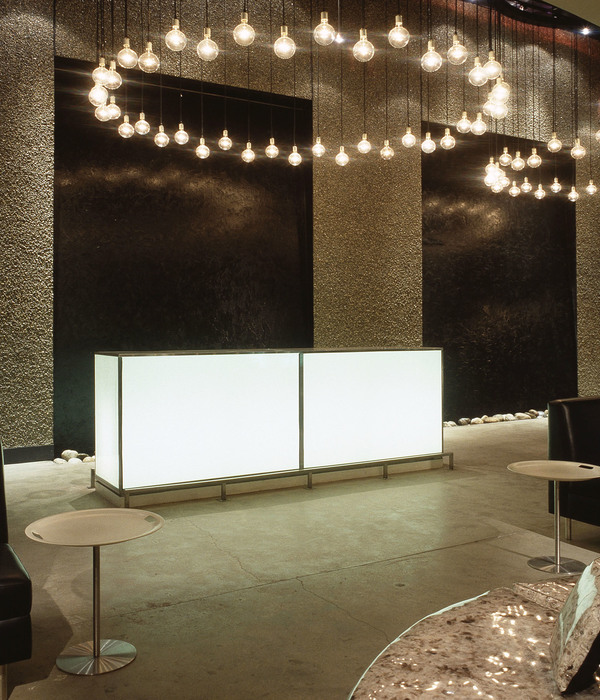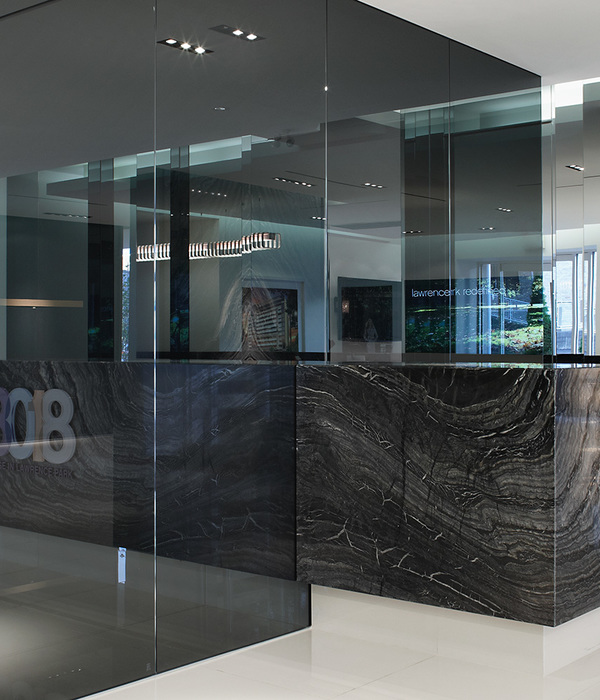- 项目占地面积:130,695㎡
- 建筑基底面积:137㎡
- 总建筑面积:128㎡
- 结构设计:Naeun结构设计公司
- 设备专业设计:DE-Tech
- 电气专业设计:WooLim工程建筑公司
- 灯光设计:bitzro
- 景观设计:Seoahn Total Landscape
- 承包方:SI Sadam
- 主要功能:文化表演,餐馆,附属设施,观景台
树木园(思惟园) 2012年到至今分期建设 地址:韩国庆尚北道军威郡缶溪面 项目占地面积:130,695㎡
Bugye Arboretum ‘Sayuwon’ 2012~ Location: Bugye-myeon, Gunwi-gun, Gyeongsangbuk-do, Korea Site area: 130,695㎡
点此查看“思惟园”的其他项目 Click here to see other projects of Bugye Arboretum ‘Sayuwon’
通过创建一个以水池为背景的舞台,这个在水边享受文化表演的主要功能得以实现。没有受到腐蚀的耐候钢制墙壁就像是从山上升起一样,成为了精彩表演的背景。
The primary function of this facility for enjoying cultural performances at the waterfront was established by creating a pond is background for a stage. The Corten steel wall, which does not corrode, stands up as if it were pulled out of the hill as the background for a beautiful performance.
▼项目概览,general view © IROJE Architects & Planners
在墙的后面,有一个小餐馆和附属设施,在没有表演时,游客可以在这里欣赏水景。
In the back of the wall, there is a small restaurant as well as subsidiary facilities for the performance where visitors can enjoy the scenery of the waterfront when there is no performance.
▼内部餐馆视野,view from the restaurant © IROJE Architects & Planners
▼玄关,foyer © IROJE Architects & Planners
▼从水池望向室内,view from the pond © IROJE Architects & Planners
▼水池景观,water scape © IROJE Architects & Planners
舞台通过一条耐候钢板墙上的陡峭的楼梯连接到屋顶,屋顶上还有另一个舞台,如果需要,可以实现立体演出。当然,屋顶上的舞台也可以作为欣赏周围环境的亭子或观景台。特别是当太阳落山时,观众坐在池塘对面斜坡的长凳上场景与池塘水面上反射出的表演画面相连,看起来就像一幅美丽的画卷。该项目被命名为思潭。
The stage is linked to the rooftop along with a steep stairway connecting to one end of the Corten wall. There is another stage on the rooftop which makes a three-dimensional performance possible if needed. Of course, the stage on the rooftop can function as a pavilion or observation deck for watching the surroundings. Especially when the sun sets, the scene of the audience, sitting on a long bench on the slope opposite the pond, watching the performance reflected on the pond looks like a beautiful picture. This project has been named Thinker’s Pond.
▼池塘对面的斜坡设有长凳,there is a long bench on the slope opposite the pond © IROJE Architects & Planners
▼一个以水池为背景的舞台,the pond as a background for a stage © IROJE Architects & Planners
▼冬季鸟瞰,aerial view in winter © IROJE Architects & Planners
▼场地平面图,site plan © IROJE Architects & Planners
▼首层平面图,ground floor plan © IROJE Architects & Planners
▼立面图和剖面图,elevation and section © IROJE Architects & Planners
思潭 2016年竣工 建筑基底面积:137㎡ 总建筑面积:128㎡ 结构设计:Naeun结构设计公司 设备专业设计:DE-Tech 电气专业设计:WooLim工程建筑公司 灯光设计:bitzro 景观设计:Seoahn Total Landscape 承包方:SI
Sadam Completed in 2016 Bldg. area: 137㎡ Gross FL area: 128㎡ Structural engineer: The Naeun Structural Eng. Mechanical engineer : DE-Tech Electrical engineer: WooLim E&C Lighting design: bitzro Landscape architect: Seoahn Total Landscape Contractor: SI
点此查看“思惟园”的其他项目 Click here to see other projects of Bugye Arboretum ‘Sayuwon’
{{item.text_origin}}


