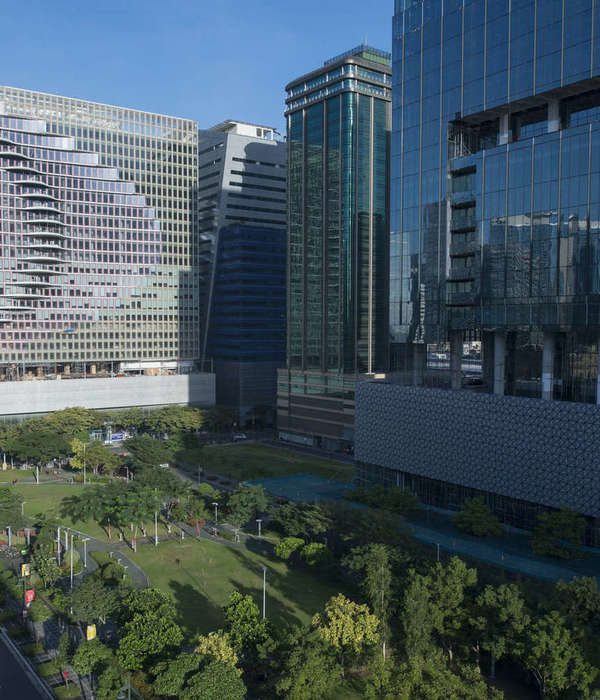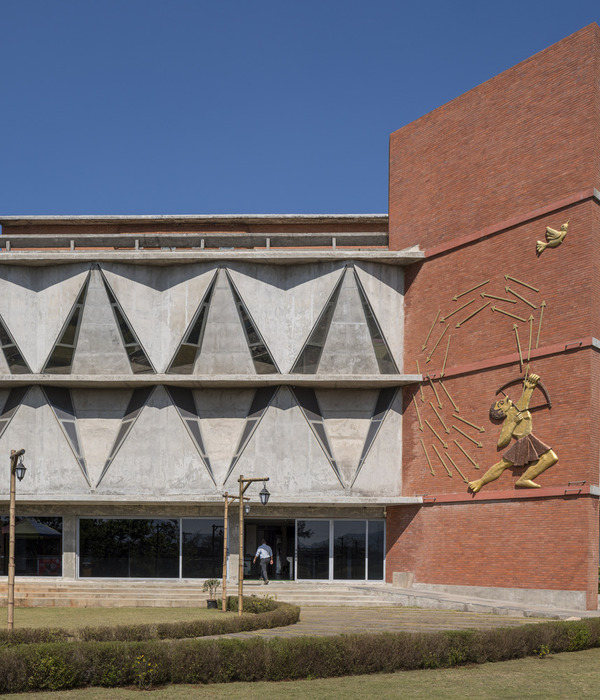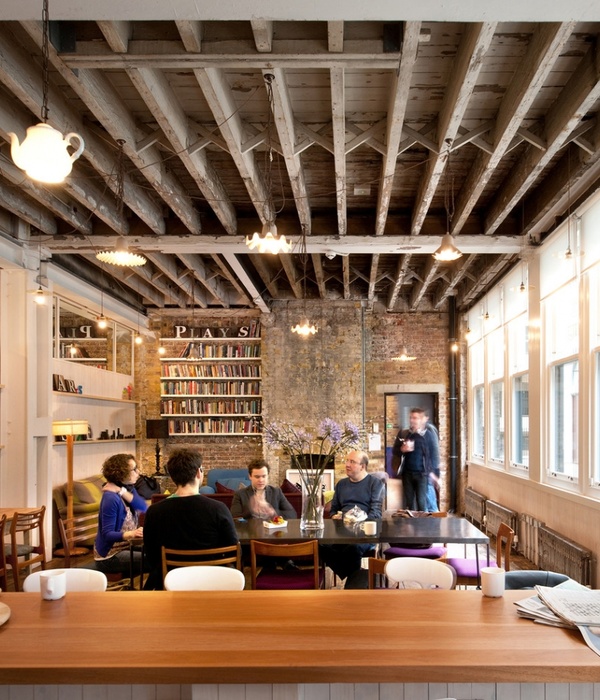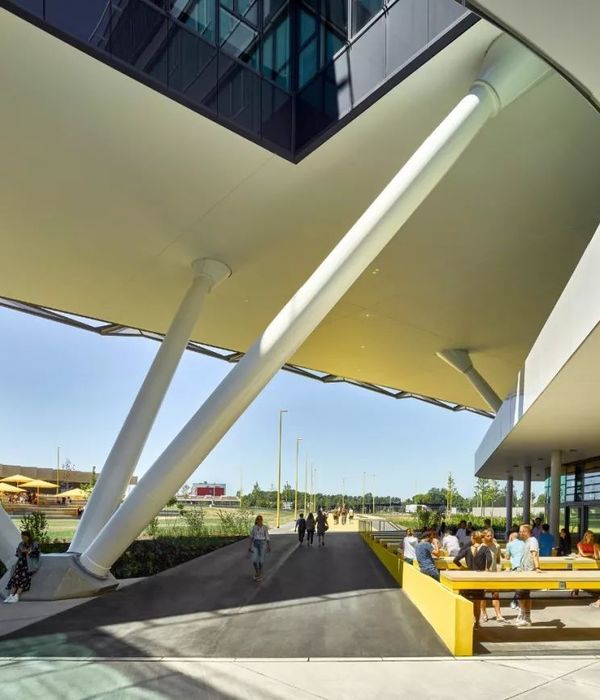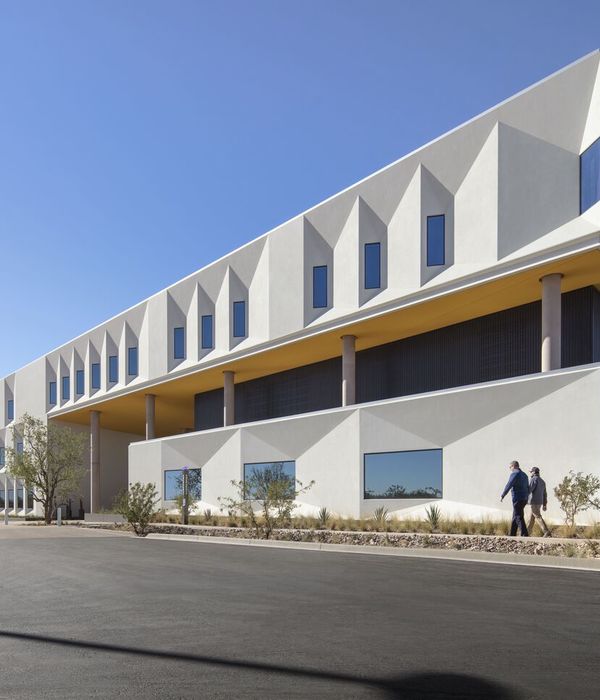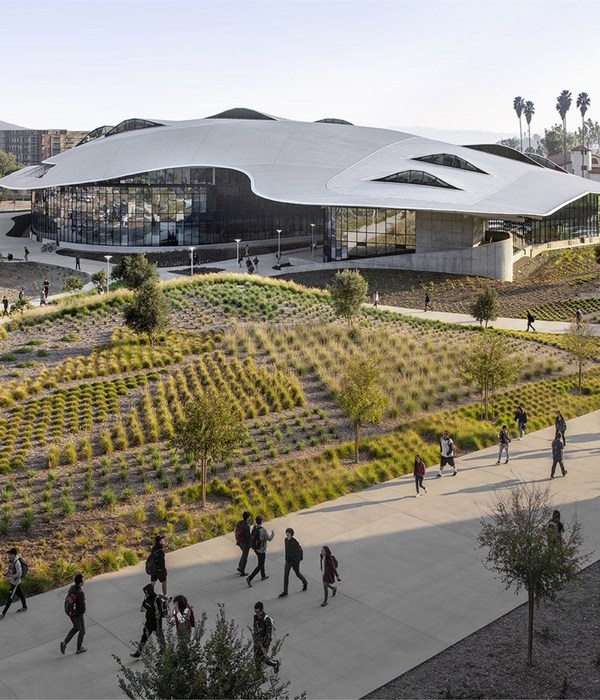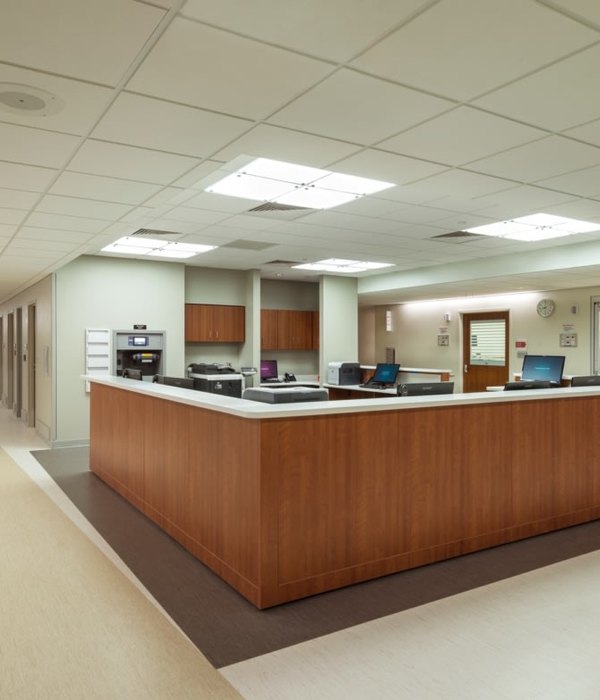SWISS CONCRETENESSThe “Swiss Concreteness” book is a result of a course of the same name, taken at TUe (Technical University Eindhoven). The objective of this course was to focus on Swiss architecture, especially on the use of concrete. Our case study was E2A office, which is very innovative in use of concrete. There are two main parts in the book, the first is about analyses of selected E2A’s buildings and the second part is about design projects based on the knowledge gained during the analyses. Chapters are divided by visually distinctive intermezzos, revealing the background processes.PROCESSThe book is a result of teamwork so in order to achieve united visual appearance, drawing standards and graphic manual was created. The graphic manual and drawing standards describe book structure, layout, colours, line types, line widths, photos adjustment and etc.
BOOKA big part of the book is focused on analyses, however it’s mainly about E2A’s buildings themselves. Hence I asked myself a question: How do you “switch off” the analyses layer in order to enjoy original drawings? Well obviously it’s not an AutoCAD drawing, nevertheless it’s possible to print the analyses layer on tracing paper and achieve the same effect.size: 210x250mmnumber of pages: 268Materials:- book cover: tracing paper 90g- cover pages: Biotop 250g - analyses pages: tracing paper 90g- regular pages: Biotop 80g (rough texture)
Co-operated:Jan Schevers Jørgen Hemesath Koen Coenders Stefan Wijsman Bart van Santen Rik OkelTeun VermeerTim SteeghsYouri van den Heiligenberg Axel GeurtsMaria Gabriella Vaca Sanchez Rutger KlaverLuuk van IngenChunfei BaiDanfeng Zou
{{item.text_origin}}


