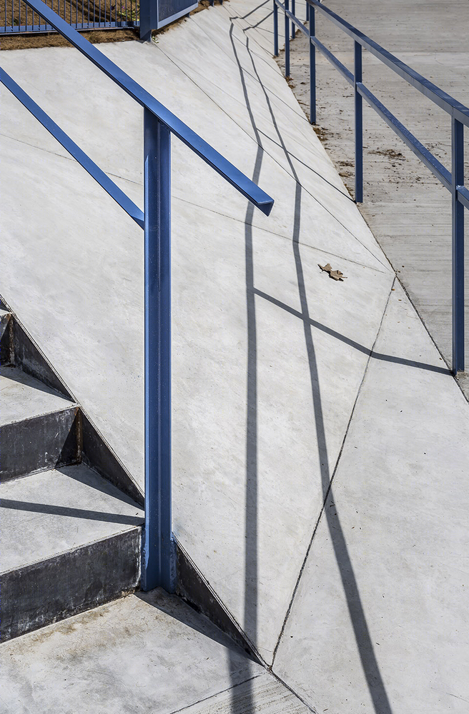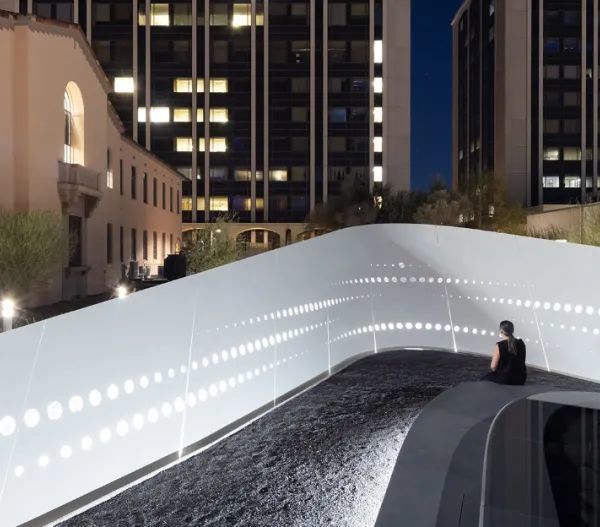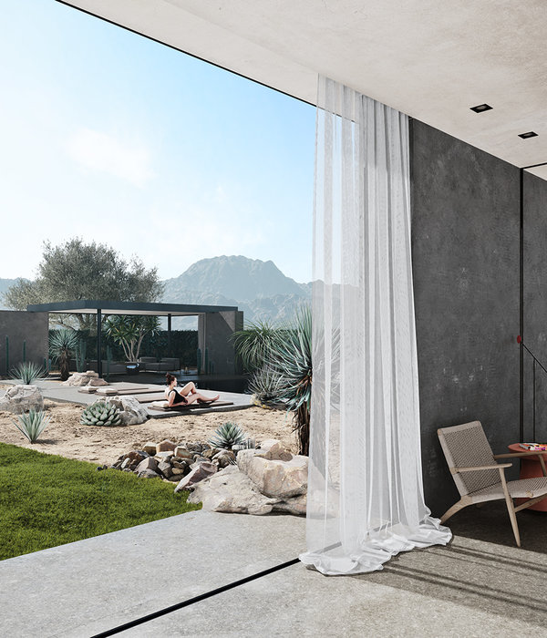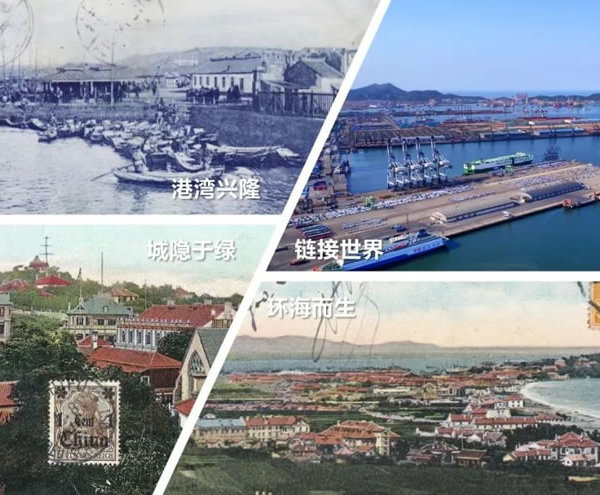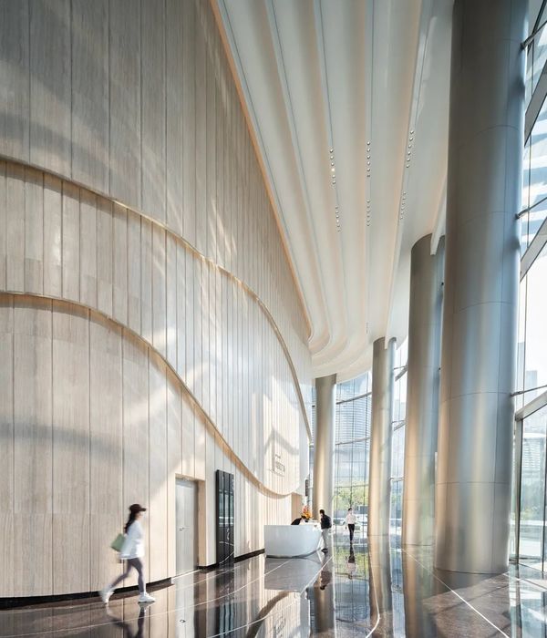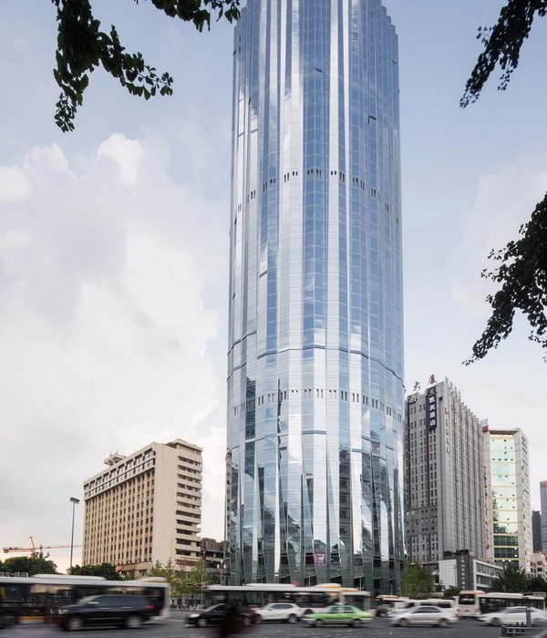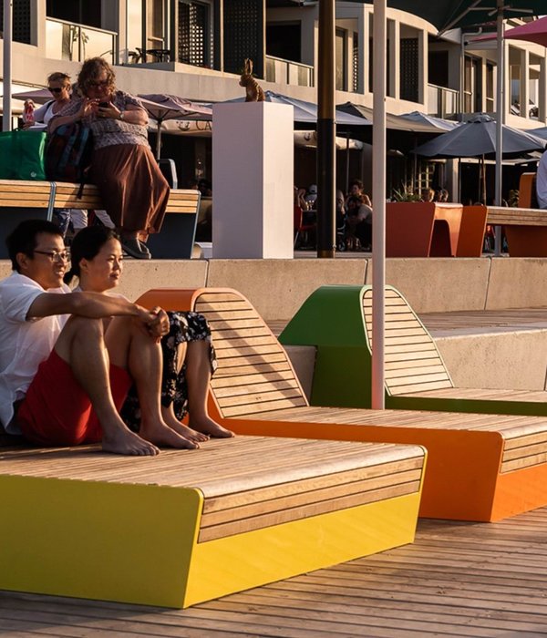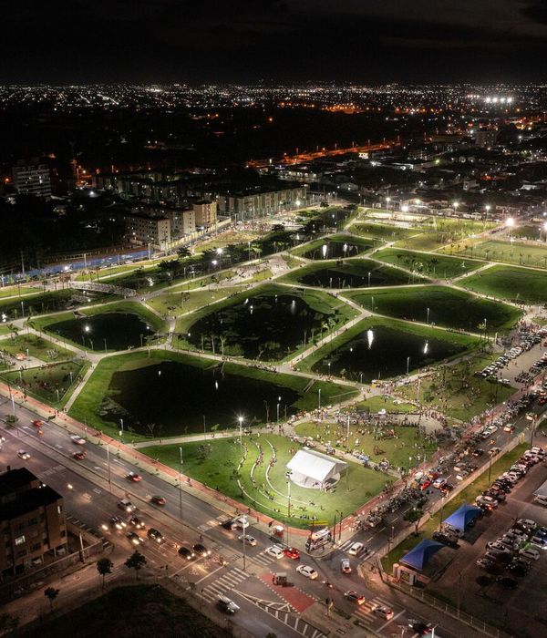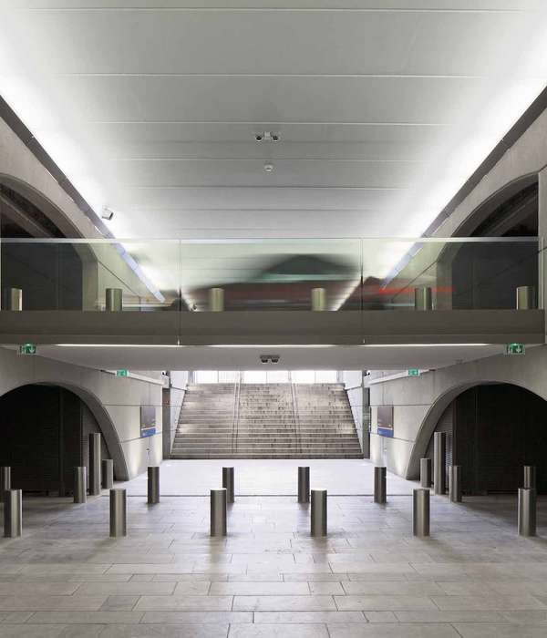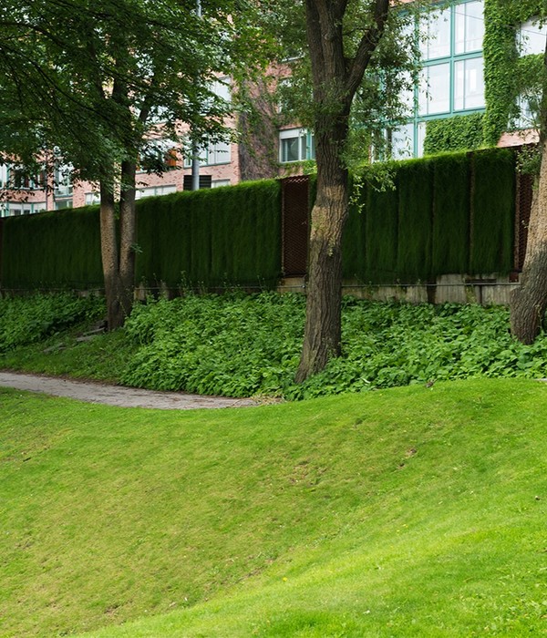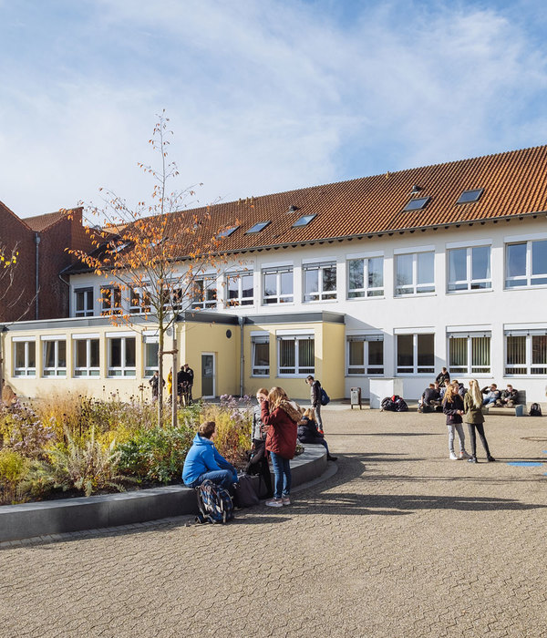Carmen Carpintero 公园 | 城市与自然的缓冲带
Carmen Carpintero公园位于西班牙Manises市东部的El Carmen街区。由于既有公园未能得到充分有效的利用,当地政府提议对公园进行改造并增建新的设施,使其在空间和视觉上变得更加通畅,同时适应居民在当下的使用需求。
Carmen Carpintero Park is located next to a short called “Salt de l’Aigua” in El Carmen neighbourhood, at the east side of Manises municipality. The limited and improper use of the park pushed the local government to propose the renovation of the park which includes new facilities that allow physical and visual permeability and adapt to the current needs of the residents.
▼公园概览,overall view ©Germán Cabo
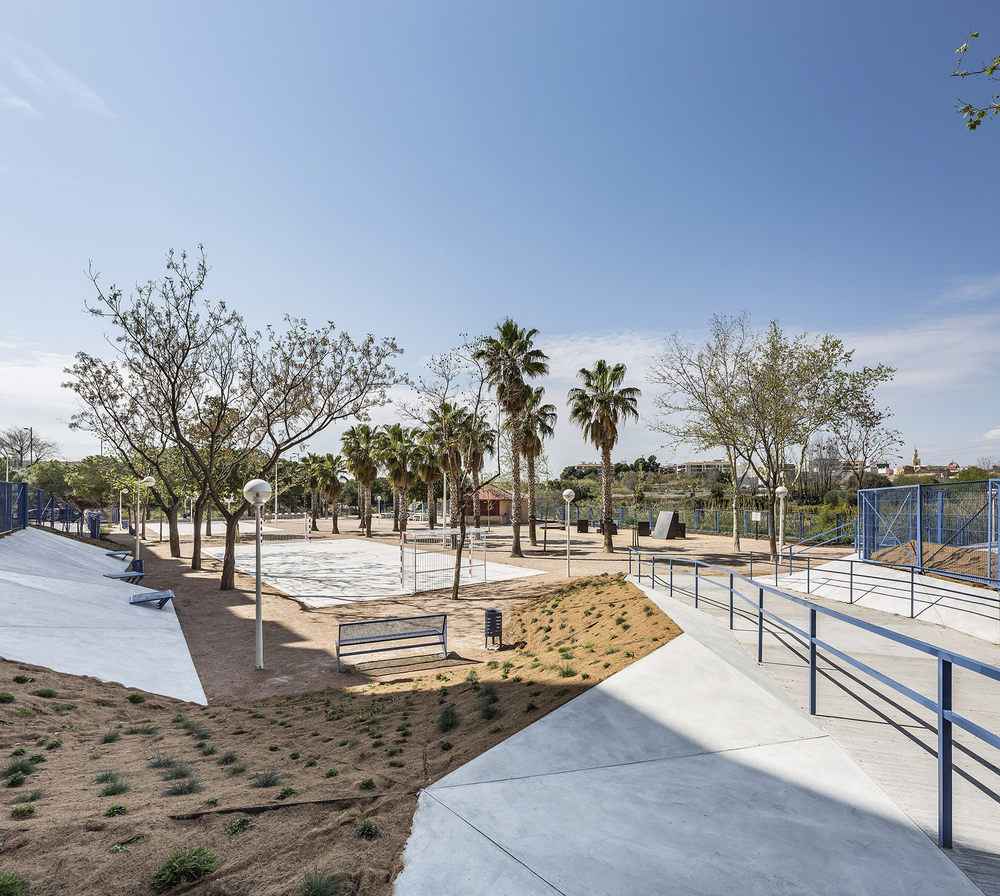
设计方案的初始目的是将两个在功能和感知上互不相连且具有2.5米高差的空间连接起来。因此,层级与层级之间的融合被视为该项目的关键要素之一。既有的阶梯系统被替换为由三角形面板组成的、向不同方向倾斜的连续坡道,在带来平滑路径的同时增加了公园的可用空间。三角形元素也被沿用至公园的其他部分,例如通过三角形的种植区域强调出公园内部和外部的界线。
▼场地平面图,site plan ©Tamborí Arquitectes
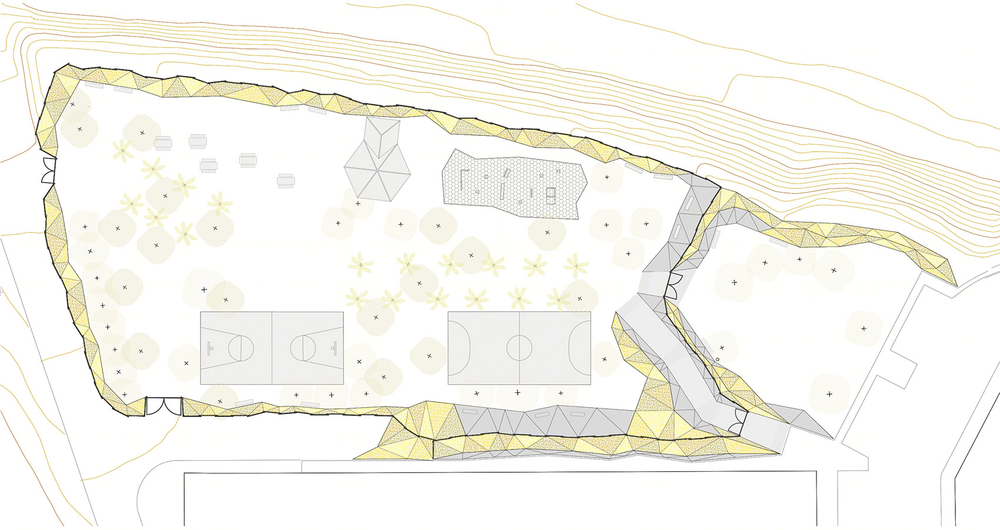
The proposal was born from the desire to connect the two spaces that define the park, separated by a height difference of 2.5m, completely unlinked both functionally and perceptively. The link between one level and the other is considered as one of the key elements of the project. The existing system of terraces is replaced by a slope composed of a series of consecutive triangular planes deployed in different directions and inclinations, allowing to decrease and smooth the gap, as well as to increase the usable space of the park. This concept of triangular surfaces is applied to the rest of the park, highlighting the boundary between the interior and the exterior of the park with triangles of vegetation.
▼既有的阶梯系统被替换为由三角形面板组成的、向不同方向倾斜的连续坡道, the existing system of terraces is replaced by a slope composed of a series of consecutive triangular planes deployed in different directions and inclinations ©Germán Cabo

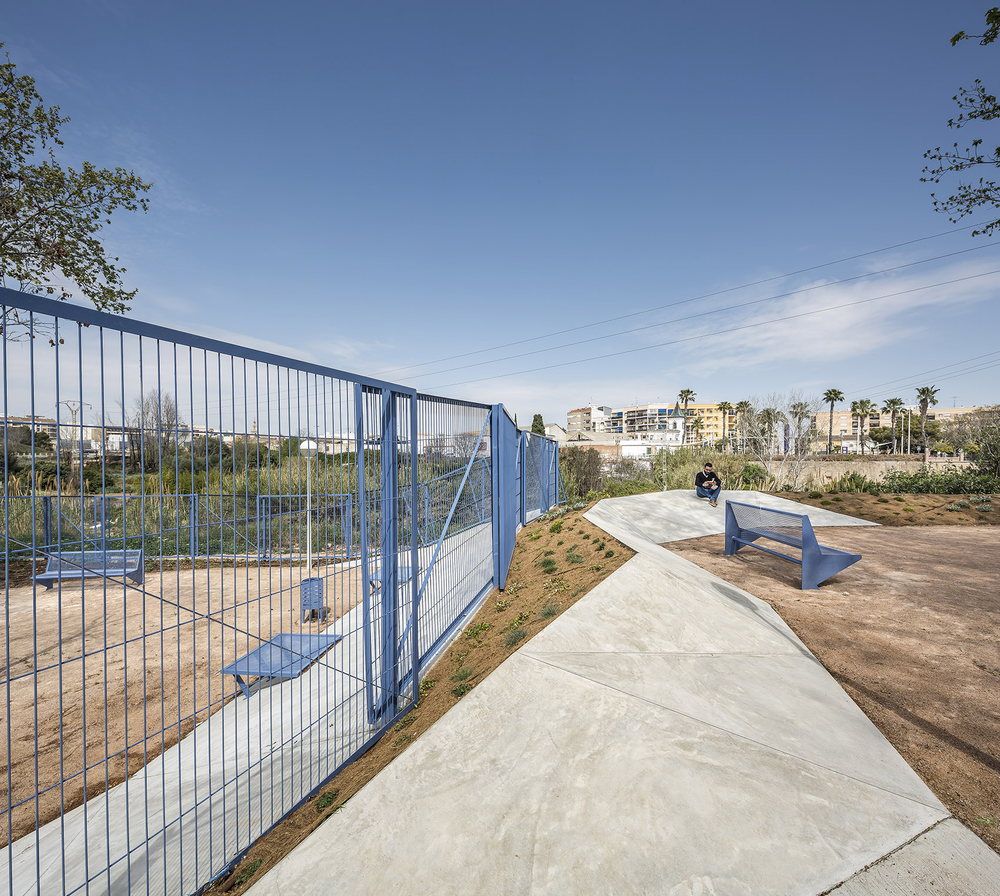
公园地势较高的部分靠近城市,被设计为一个集会空间,并以漏斗般的形态将使用者引向地势较低的、其他设施所在的部分。一条大型的主坡道延伸于三角形板面之间,使原本的陡峭地势得到缓和,从而增强了公园外沿和内部区域的连贯性。
The upper part of the park, which is closer to urban life, is considered as a gathering space, acting like a funnel that takes the users to the lower part where the rest of the facilities are located. A generous ramp that is visually oriented towards the cliff runs in between the triangular planes that formalise the slope, enhancing the permeability among the more urban part of the park and its interior.
▼大型的主坡道延伸于三角形板面之间,使原本的陡峭地势得到缓和, a generous ramp that is visually oriented towards the cliff runs in between the triangular planes that formalise the slope ©Germán Cabo
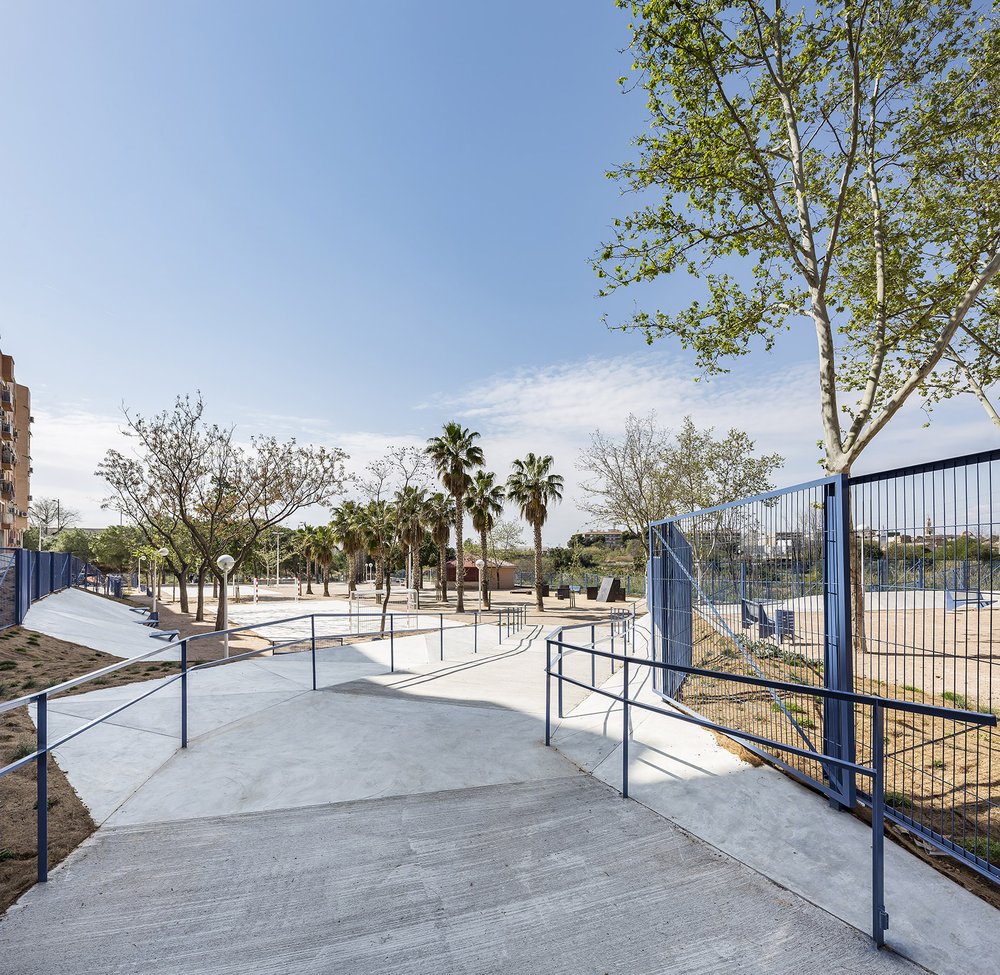
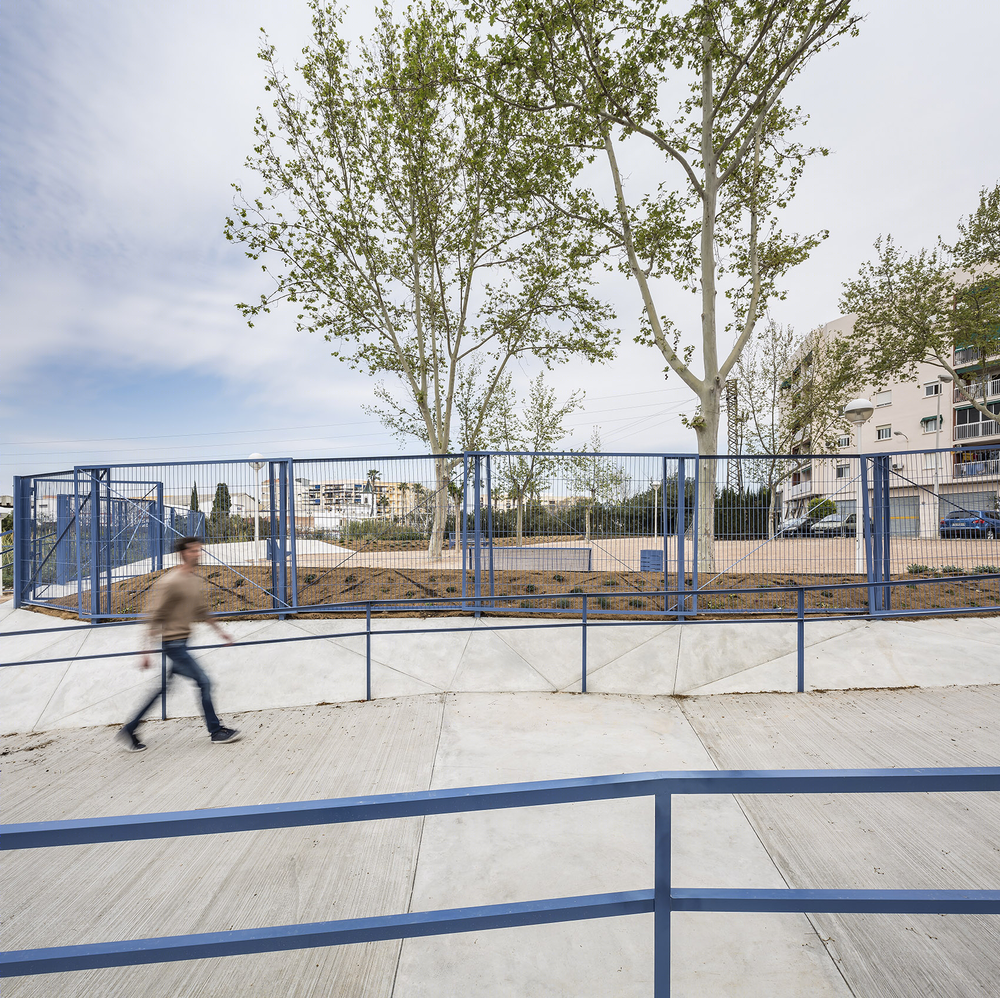
社区居民希望公园在夜间保持关闭,因而在公园的边缘增设了围栏。围栏的倾斜度和几何形状均与上述的三角形板面形成和谐搭配,从宏观上为公园赋予了优美的凝聚感,同时让公园内部和外部的界线展现出更丰富的内涵。
The demand from the neighbourhood residents to keep the park closed at night leads to the unavoidable need of the fence that surrounds the park. Therefore, we decided to treat it as another key element of the project that goes along with the previously mentioned triangular planes, both with its inclination and geometry, amplifying the aesthetic cohesion of the whole project and enriching the interpretation of the interior-exterior limit of the park.
▼公园的边缘增设了围栏,the fence surrounds the park ©Germán Cabo
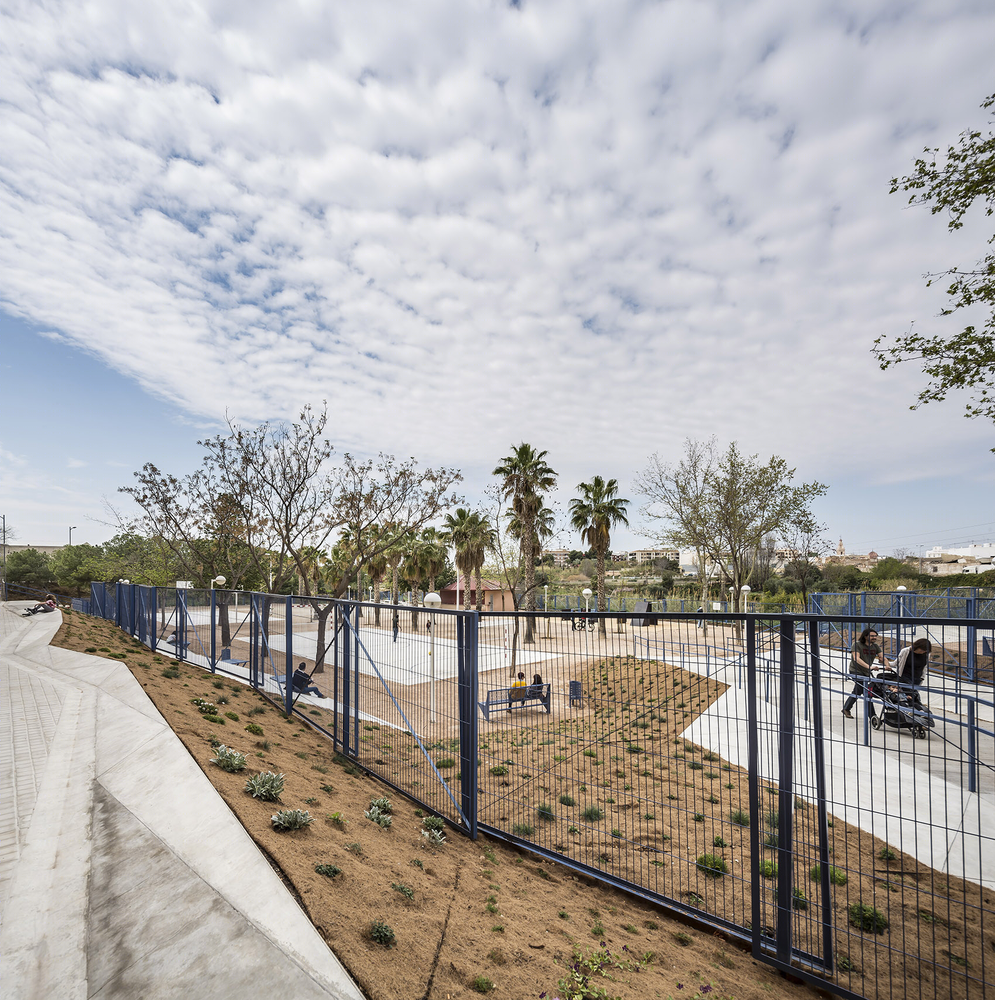

介入过程使用了三种主要材料:1)具有不同纹理的混凝土,定义了运动场、坡道、楼梯、三角形板面和长椅等元素的表面;2)植被,覆盖了余下部分的坡道和平地,能够帮助增加土地的渗透性;3)金属,主要用于朝向城市街道的户外家具和围栏,并通过显眼的蓝色为公园赋予强烈的特征。
Three essential materials or textures will appear in the intervention, i.e. 1) concrete in different textures, which will partially define the slope and the ground, e.g. sport courts, ramps, stairs, triangles, and benches, 2) the vegetation, covering the rest of the slope and flat triangles, which helps to increase the permeability of the land, and 3) metal, the material used mainly for the street furniture and fences, which will take its presence through its blue colour, giving the park a powerful character.
▼运动场,sport court
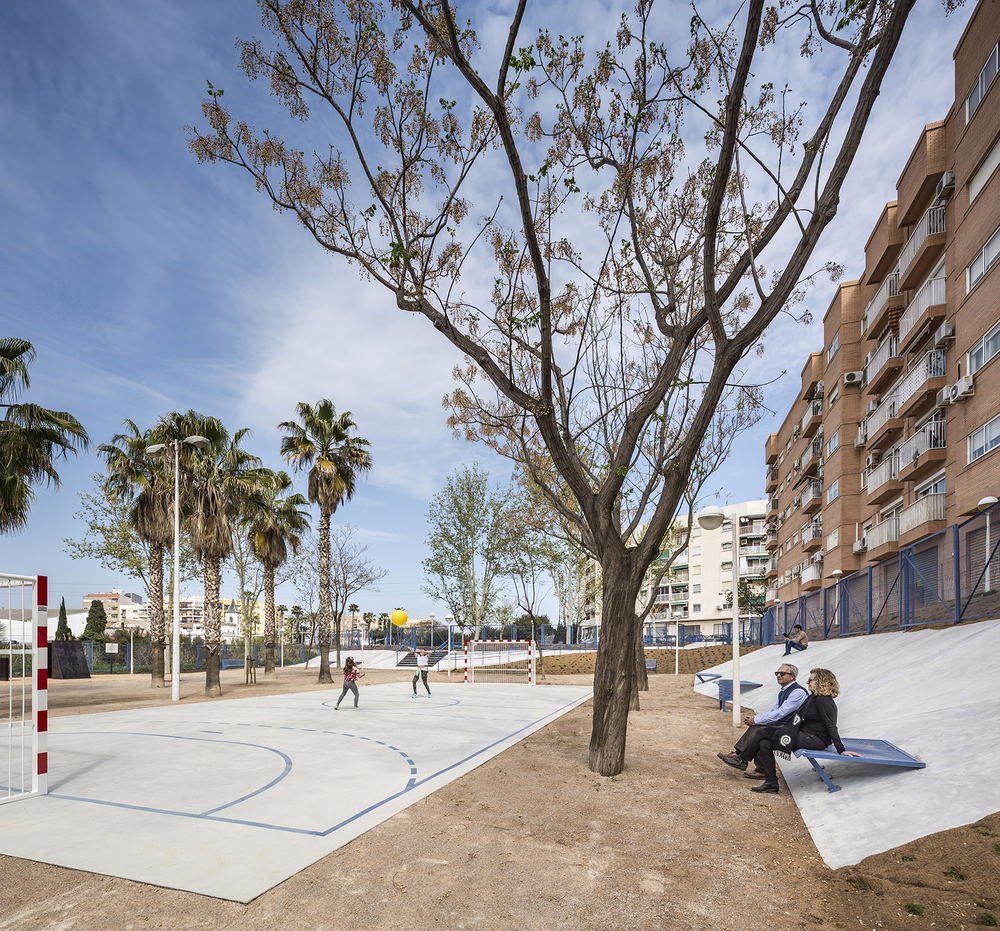
▼混凝土桌椅,the concrete tables and benches ©Germán Cabo
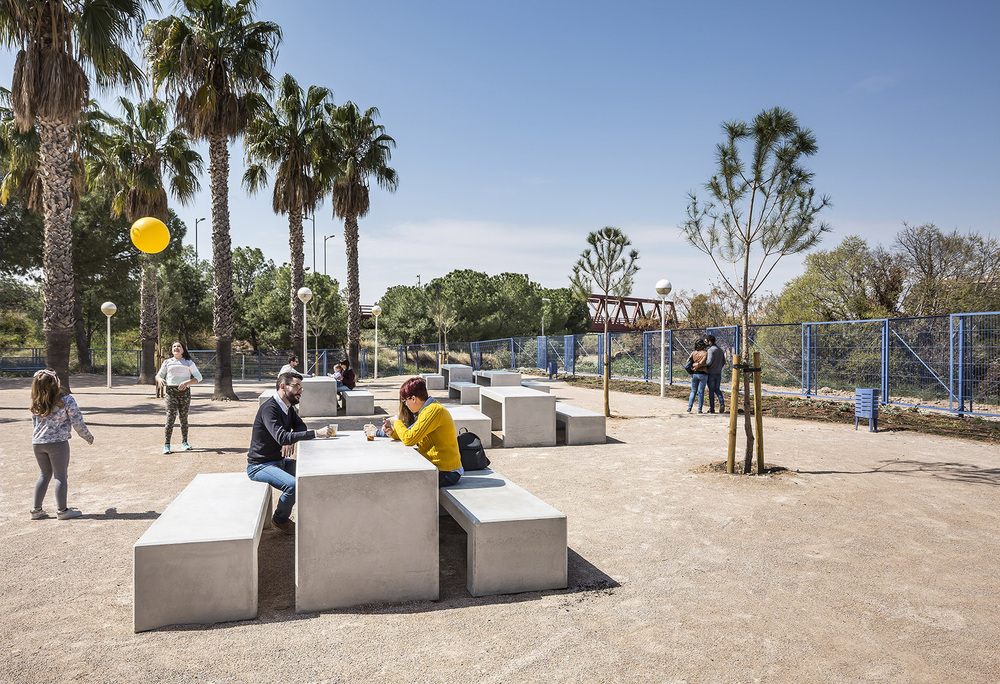
原先的树木被尽可能地保留下来,并补充以新的本地植物,不仅十分易于维护,还与周围景观在视觉上形成融合,促进了该地区的环境平衡。
The existing trees will be almost all preserved and densified with new plantations of native species that guarantee easy maintenance, ensure visual integration into the existing landscape and supports the environmental balance of the area.
▼场地中保留了原先的植物,the existing trees will be almost all preserved ©Germán Cabo
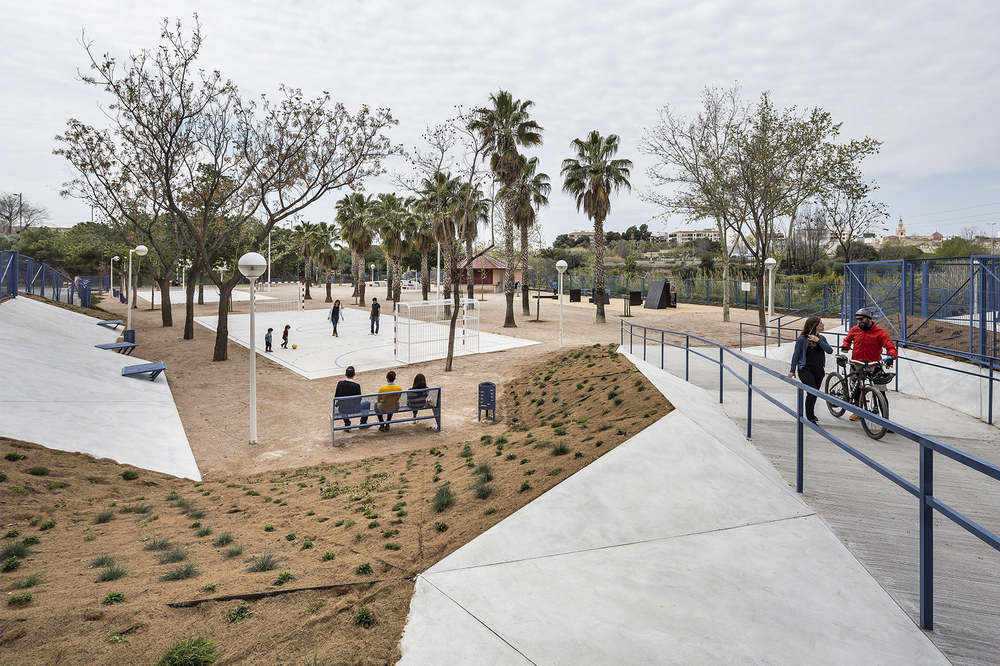
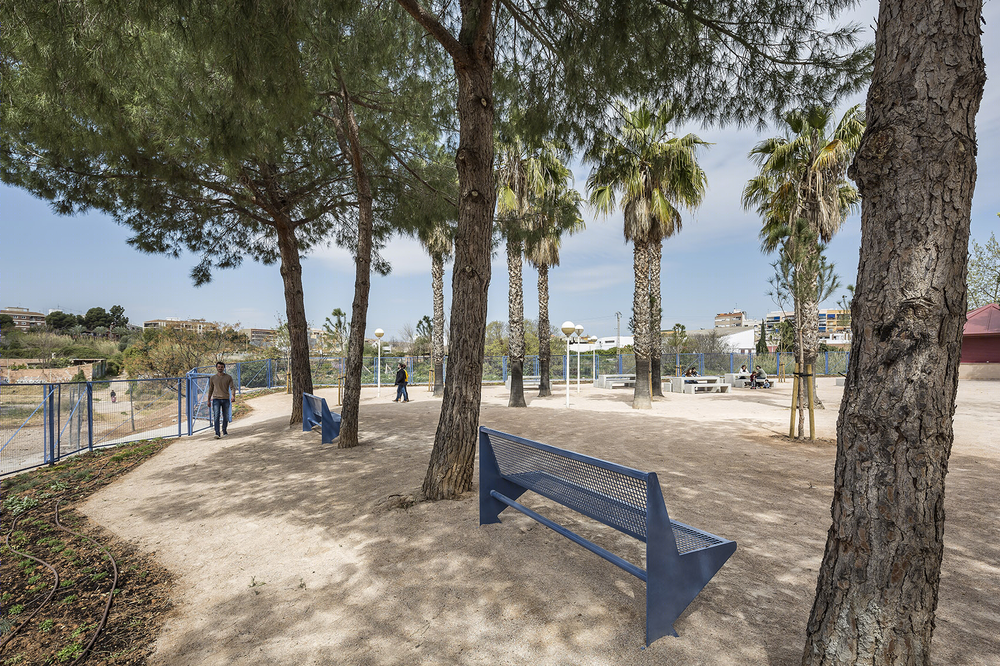
该项目旨在通过新的设施(例如野餐区、运动设施和跑酷空间)为多样的用户创造共享的公共空间,在城区边缘与公园之间建立缓和的过渡,保留公园的既有特征,同时将其边界转化为一个独特而美观的元素。
The aim of the project was to create a public space for a wide diversity of users by accommodating new facilities (e.g. picnic area, sports facilities, and parkour space); smoothing the transition between the end of the urban area and the landscape of the short; and preserving the attributes of the existing park while transforming its limits into a compelling (o strong) element.
▼跑酷空间,parkour space ©Germán Cabo

▼社区在城区边缘与公园之间建立了缓和的过渡, the project smoothed the transition between the end of the urban area and the landscape of the short ©Germán Cabo
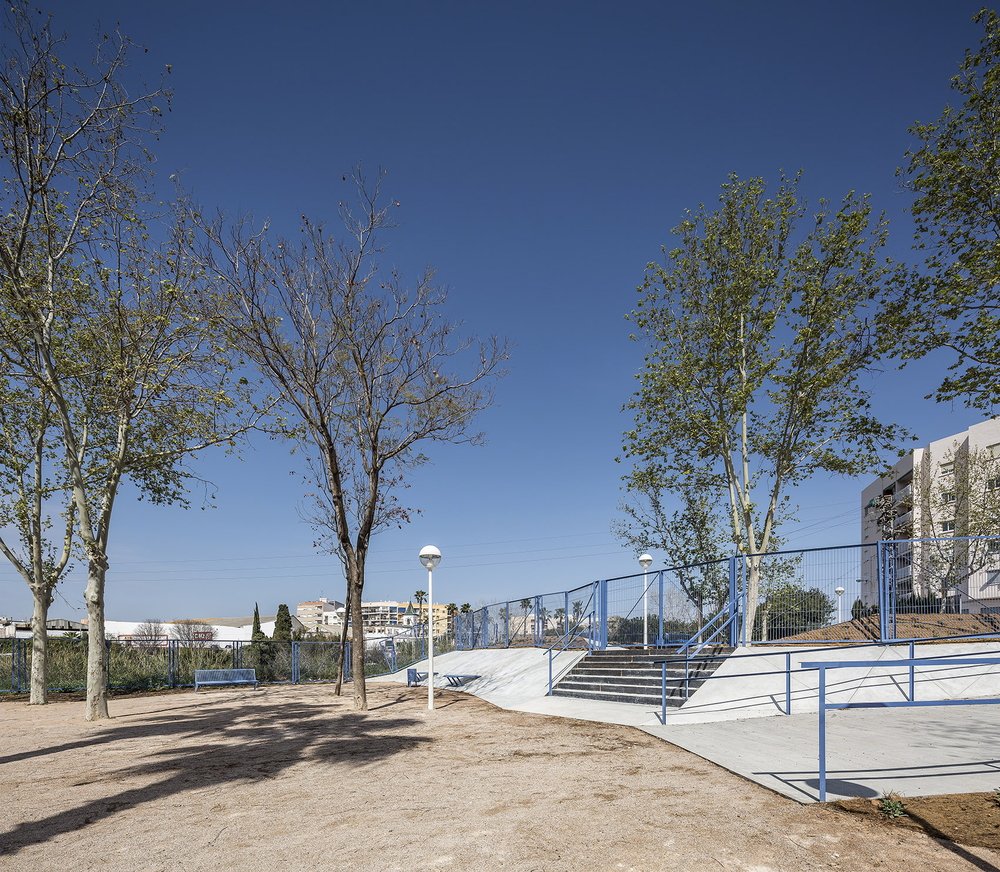
▼坡道和护栏细部,detailed view of the ramp and the handrails ©Germán Cabo
