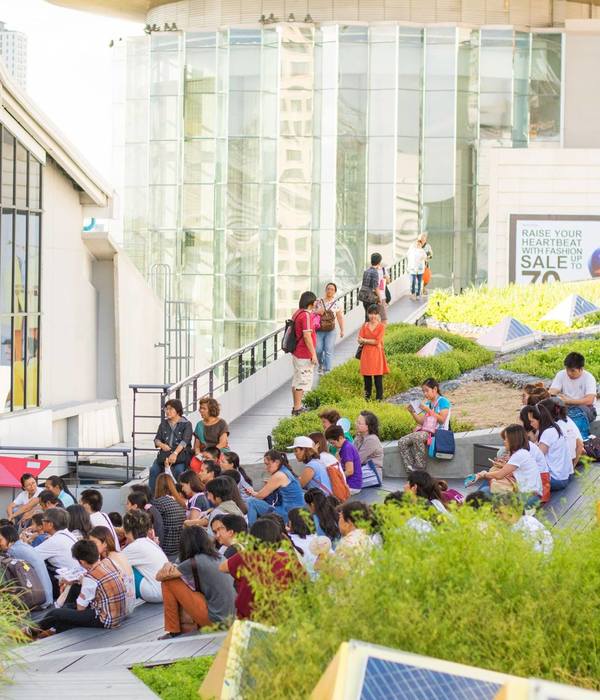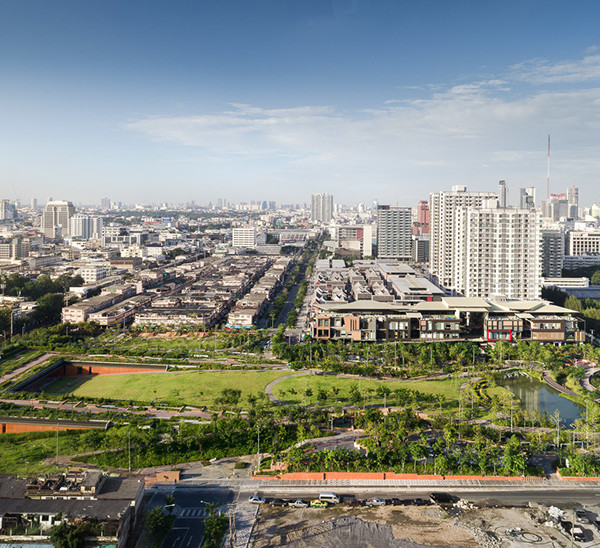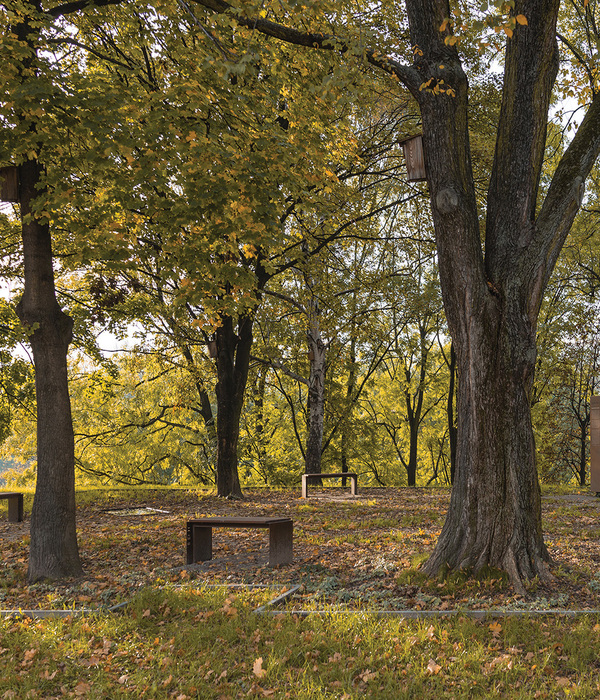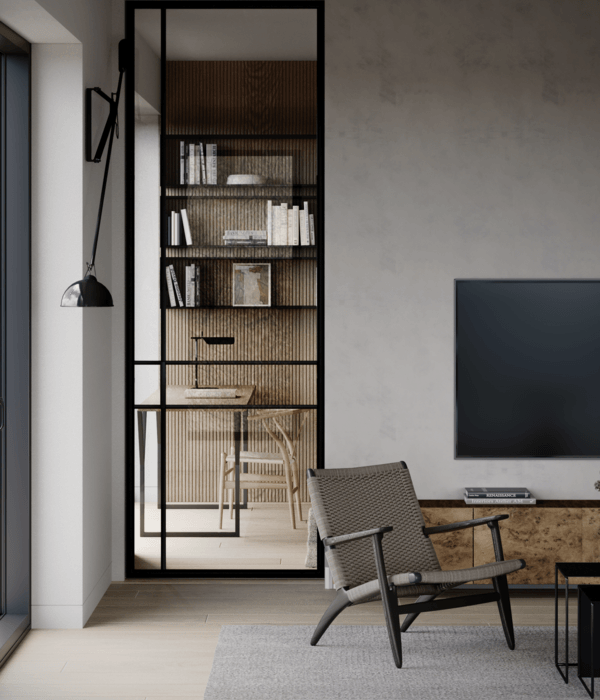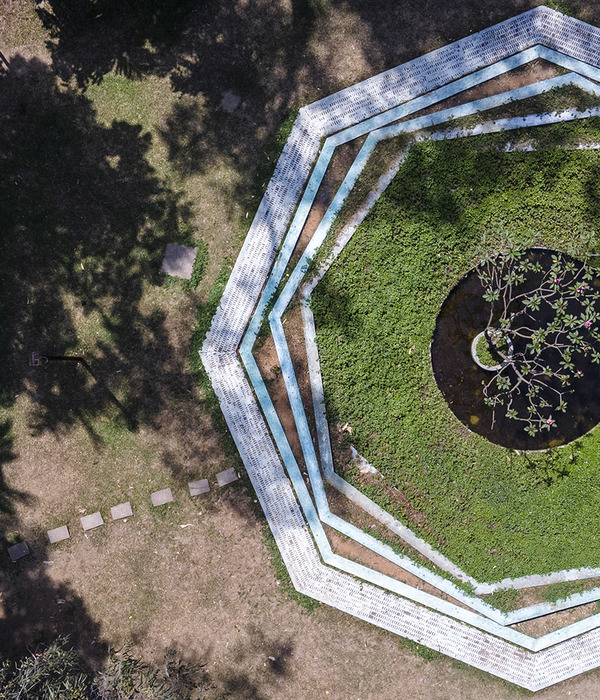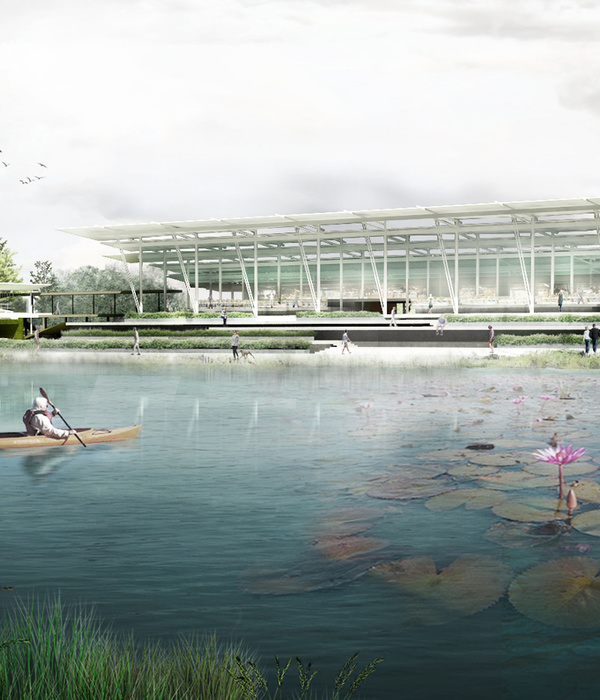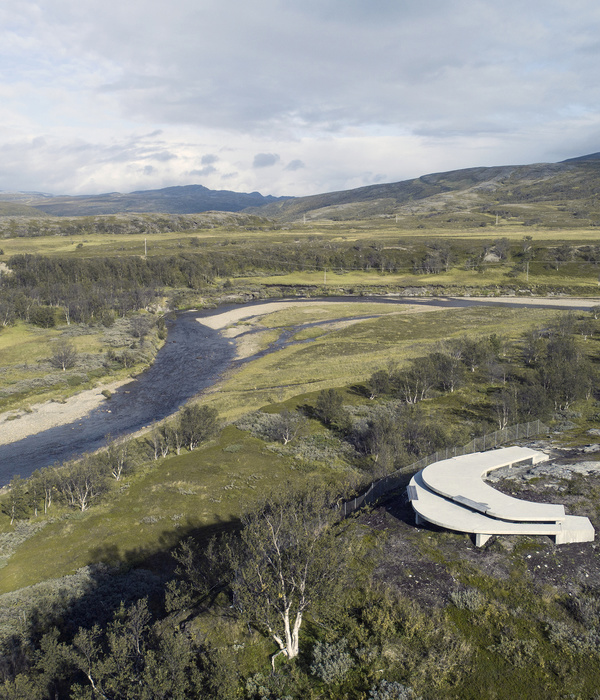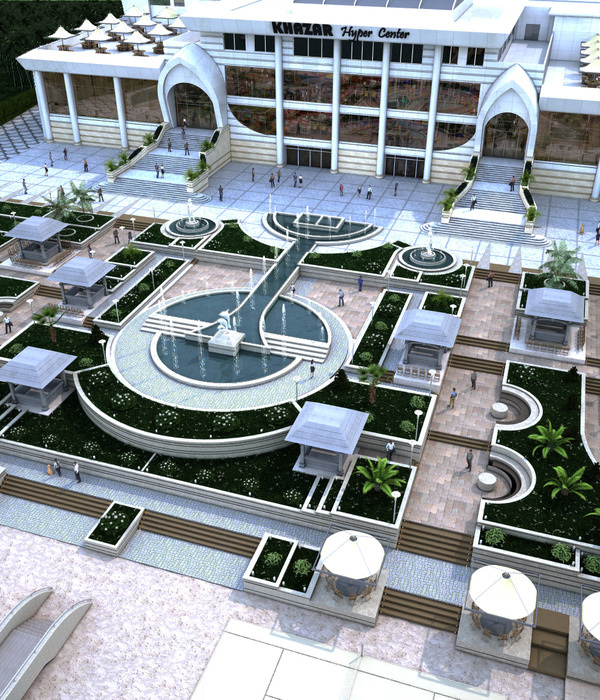Hungary Etele Square
位置:匈牙利
分类:广场
内容:实景照片
景观设计
:Ujirany
项目预算:500 000欧元
项目规模:7682平方米
图片:14张
该项目中,位于Budapest市的第四条地铁线路已于2014年完工。该项目场地位于各地铁线的终点站区域,是一块宽广的空旷场地,该区域的设计只是Etele广场项目的一部分,设计团队设计该项目主要是为了使广场的面貌焕然一新,并且能够与地铁站出口完美地融合在一起。总之,设计团队当前的目标就是为该区域在未来几年周围环境的器质性变化打下一个良好的基础。该项目各处设计都严密有致,显得十分庄重,幸好,广场上的观赏性草坪的独特设计在一定程度上减弱了这份庄重感,为该广场增添了一份诗情画意的感觉。从远处看,该观赏性草坪就像一片没有边际的牧场,但若走近草坪细看,就会发现在草坪中间散步着多条小路,形成了一个分布合理的道路正交系统,这些小路使得该草坪区产生了一定的空间分异感,游客们可以沿着小路漫步,此外,这些小路将地铁站口,临时汽车站和附近的居民区(预制
装配式
住宅)联系在一起。值得一提的还有,在大片的草坪建植区内,有很多供人们休息的公共空间,这些休息区放有长椅,长椅沿着广场的主心轴展开,渐减通往地铁站入口。
译者:蝈蝈
In 2014, the 4th metro line of Budapest was completed. The project area is the vast open space of the metro lines’ final station that is to be a temporary design for only a part of Etele square, as the future plan of the district is to renew the square together with the metro exit as a comprehensive whole. The overall aim is for the temporary design to establish the foundation for creating an organic change in the surroundings during the upcoming years.The strict structure is softened by the ornamental grass plantation that characterizes the whole square, giving it a poetic touch. From a distance the grass plantation seems like a contiguous meadow, but upon entering it a visitor can see that the orthogonal system of pathways offer a number of spatial variations to stroll through the vegetation connecting the metro exit to the temporary bus terminal and the nearby residential (prefabricated housing) area. Within the grass plantation a number of resting places can be found marked by benches that are also placed along the main axis leading to the entrance of the metro.
匈牙利Etele广场外部实景图
匈牙利Etele广场外部局部实景图
匈牙利Etele广场效果图
匈牙利Etele广场模型图
匈牙利Etele广场平面图
{{item.text_origin}}

