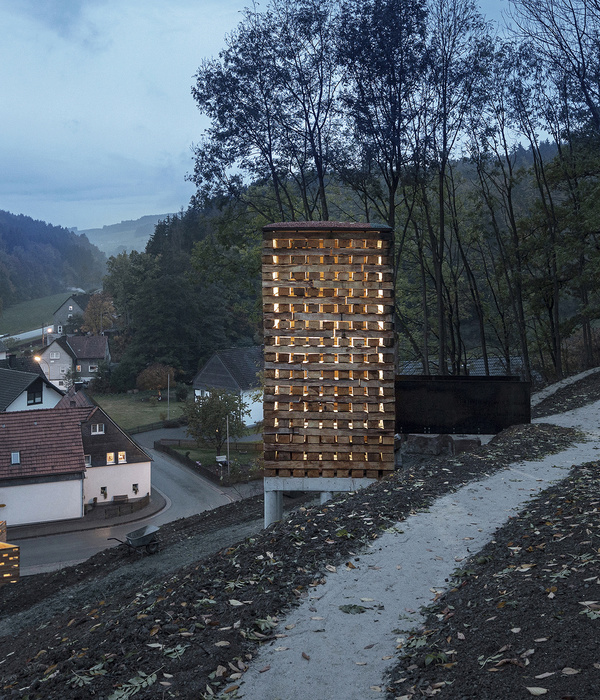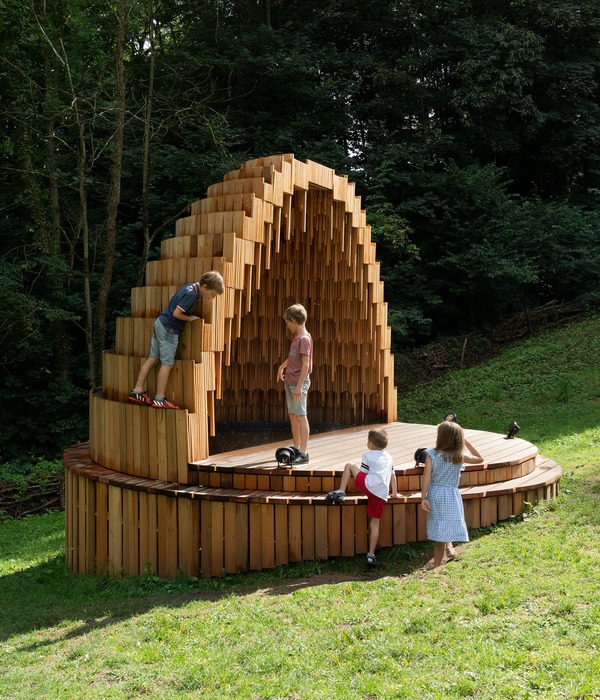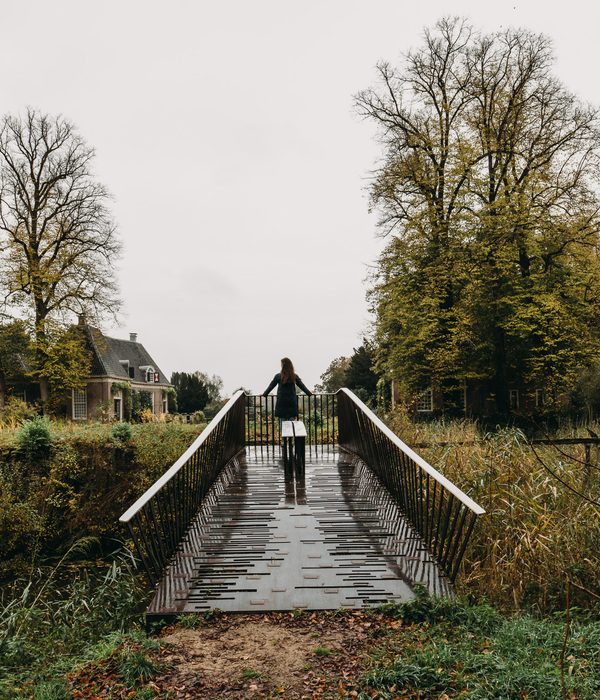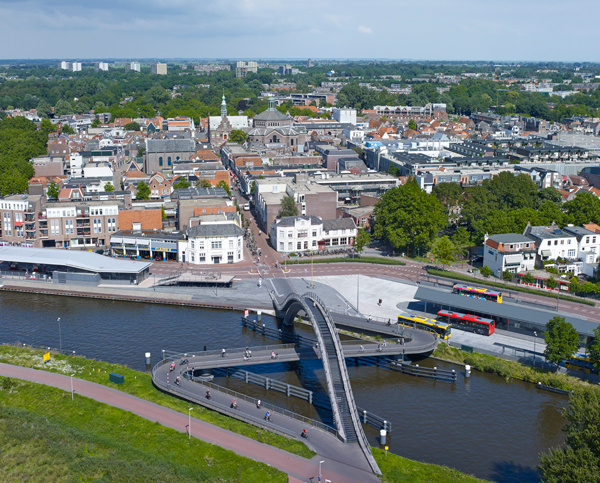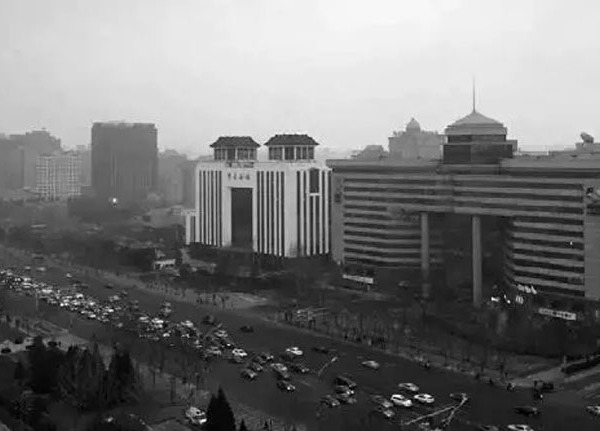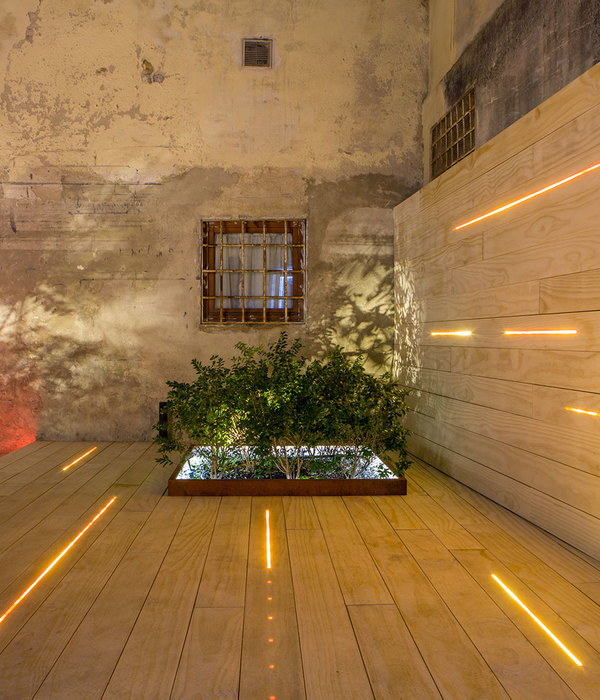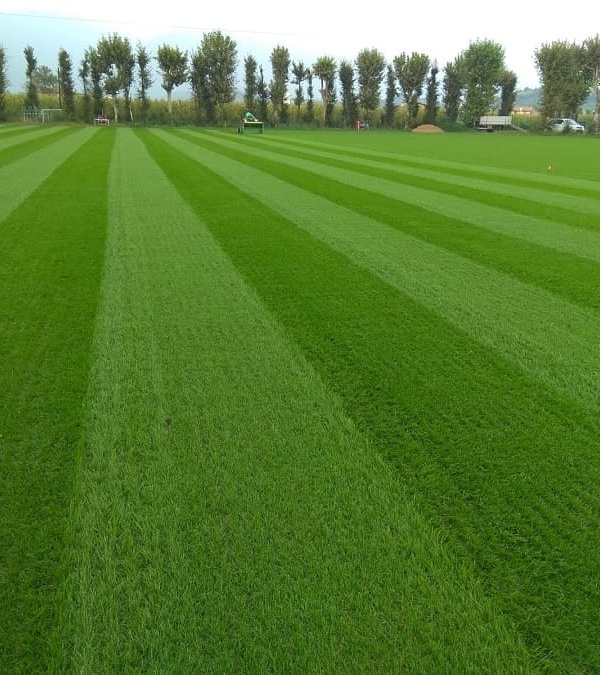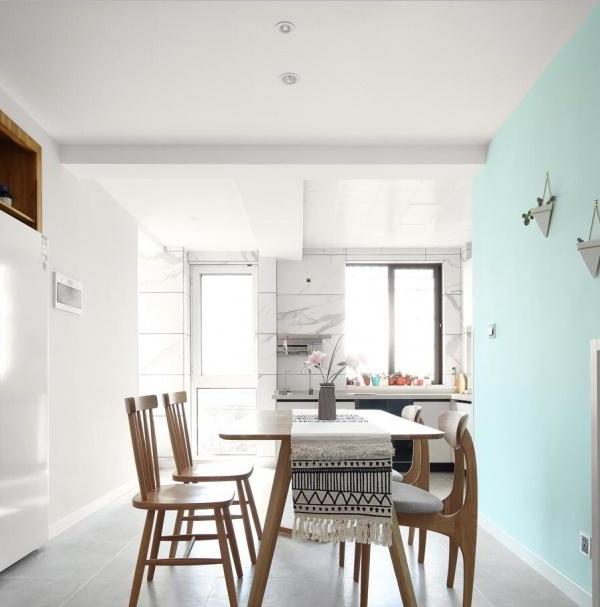Firm: Park Associati
Type: Commercial › Office
YEAR: 2014
Photos: Andrea Martiradonna (11), Nicolo' Bianchi (1)
In April, 2014, Nestlé Italy inaugurated its new headquarters in the building called U27, completed two years from the start of construction in the Milanofiori Nord area, Assago (MI). The architectural project was committed by society Milanofiori 2000 to Park Associati, while executive project and management work was undertaken by the engineering firm General Planning.
The architectural design by Park Associati is based on an analytical approach to the articulated system of access to the Milanofiori Nord area, the pedestrian walkways and roads, climatic factors relating to the context, and the goal of properly integrating the building into the overall master plan. Its position as a link to an area of forest toward the north led to the development of a complex that, while based on a closed courtyard layout, maintains a visual permeability in terms of the routes that surround the building. The building has been designed in such a way as to create a visual continuity between the natural landscape of the wood at the north and the designed landscape of the site itself. The courtyard, reserved for users of the building, relates to the external landscape and is conceived as a kind of “secret garden.”
While the building appears compact and rational in plan, the elevations are articulated in a series of blocks allowing for a lighter and more fragmented composition. This effect is achieved by dividing the entire building into a number of segments, ‘suspended boxes’ that vary in size and height, each with a slightly inclined façade. The elevations establish a link with the context through the nature of the surfaces; perceived from different angles, they are sometimes made neutral, allowing light to filter through, and other times made compact and reflective, giving continuity to the natural surroundings. At certain points, the composition is enriched with the addition of vertical blades in colored glass that further articulate the volumes without affecting the level of transparency.
The raised part of the building is embedded into the ground in a natural way to create a secluded internal space on top of which sit volumes at different levels that house the building’s main facilities. The articulation of the building envelope and the rhythm of the structure relate to the open-planned interior spaces and act as a grid for generating different configurations for the internal circulation, enabling a high degree of flexibility.
Considerable importance has been given to energy issues and levels of energy consumption. The building is certified LEED (Leadership in Energy and Environmental Design) “Core and Shell” in Gold class.
{{item.text_origin}}

