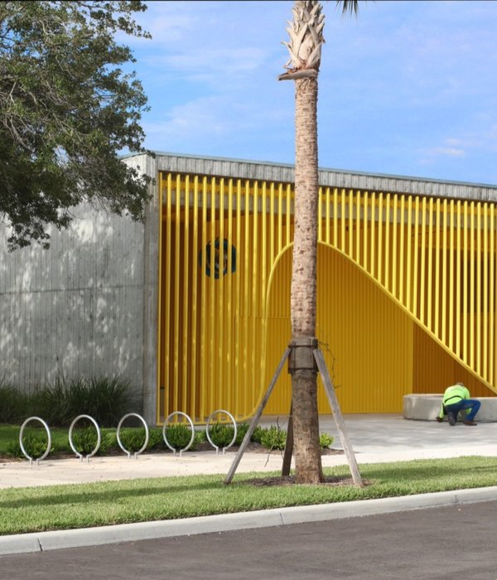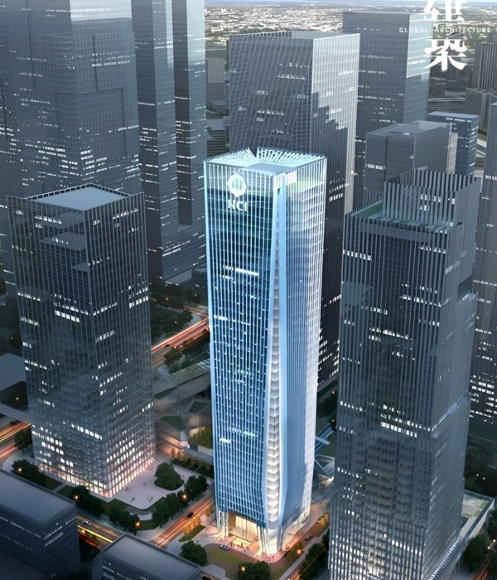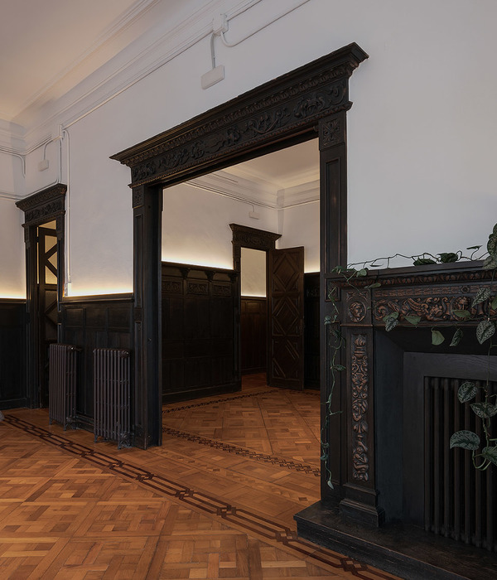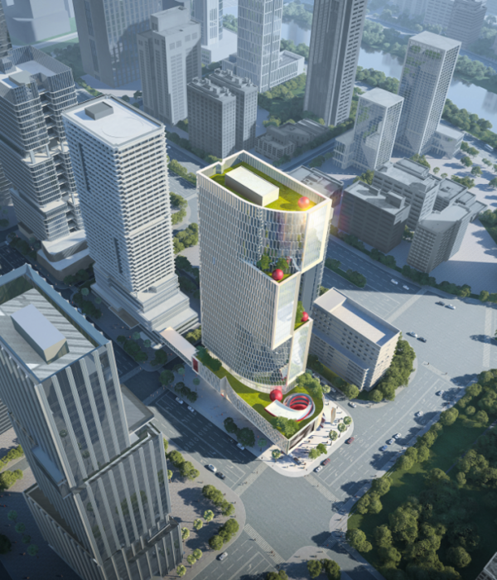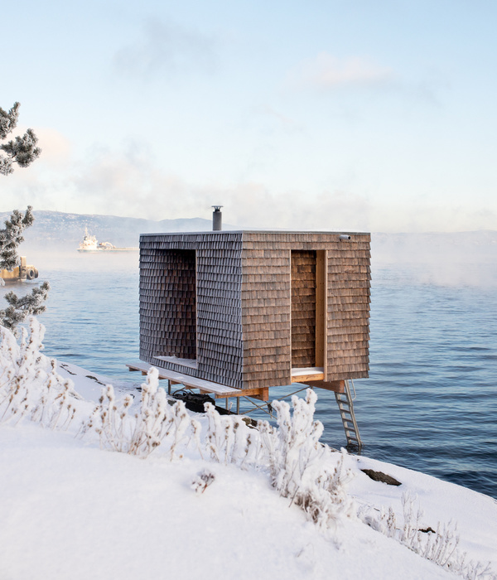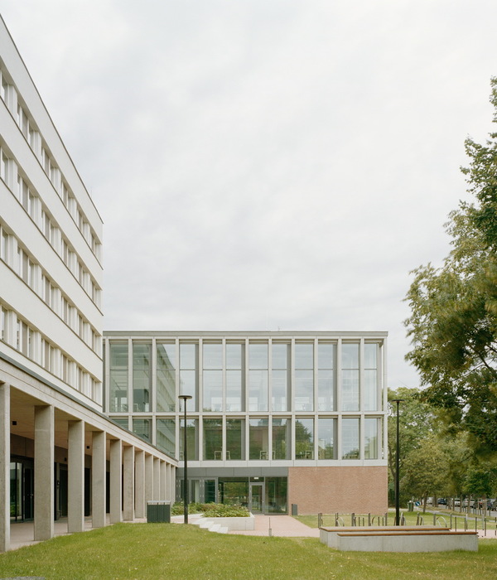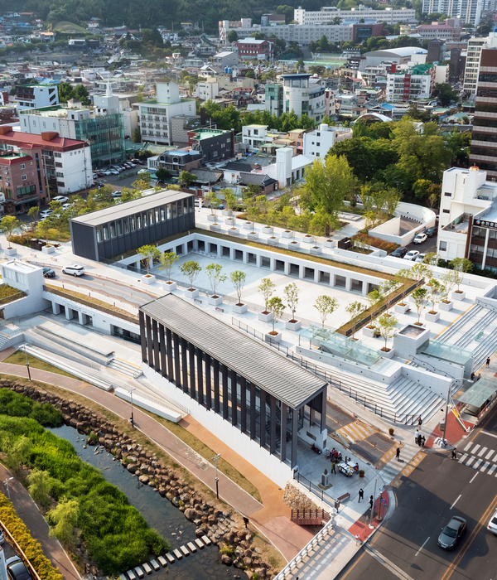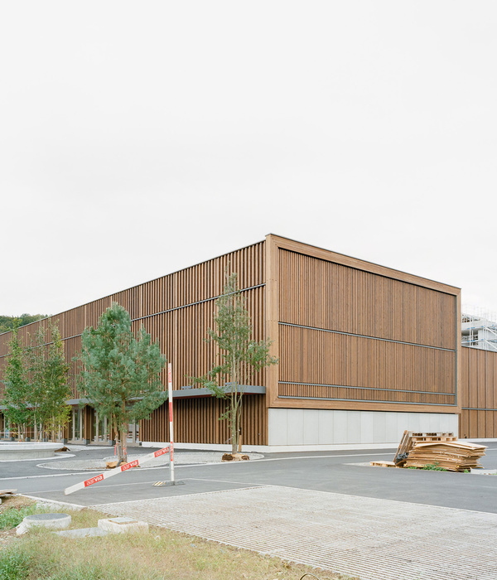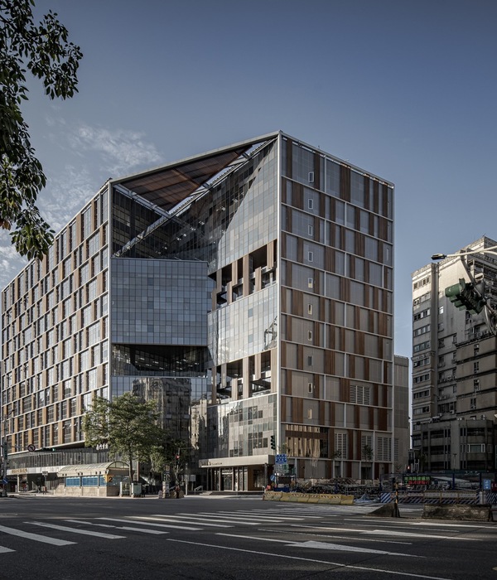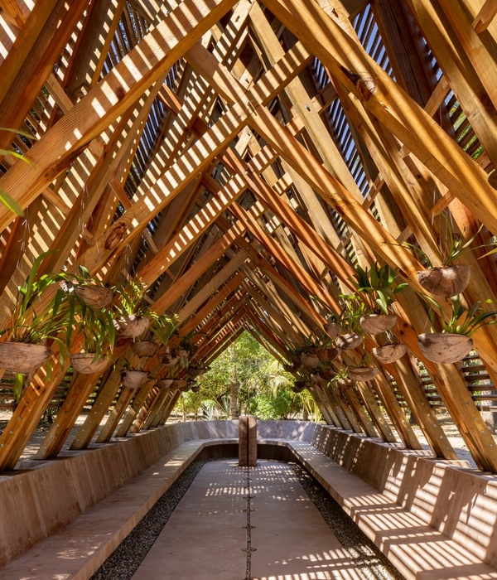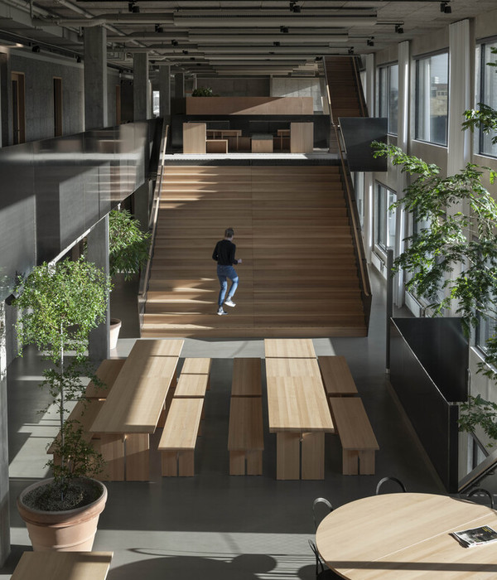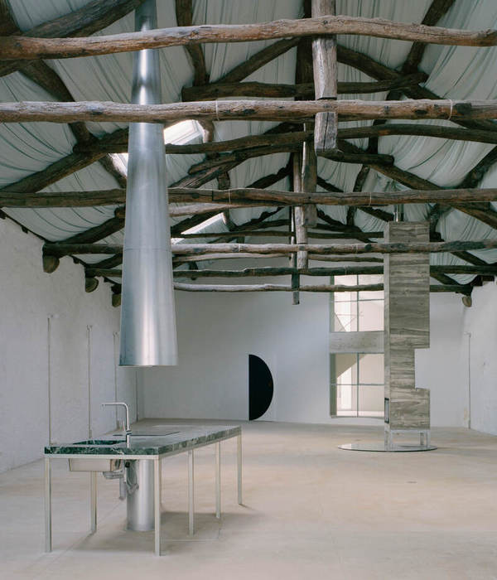To achieve a “non-building” approach that will age with its surroundings and become a part of the overall tapestry of the street - this proposal deconstructs found materials and forms then distills them into a kit of parts to be applied to the programatic requirements. Materiality, for example, was inspired by the conditions of the voided space and the moments of unapologetic roughness and parings of materials. As exhibited in the renderings, scale and color were carried over from the context and inspired the use of corten facade panels, exposed steel framing, concrete and a hung meshed rebar skin. The rebar mesh is intended to relate back to the scale of the surrounding brick and to also blur one’s view at moments of required shade or privacy. The result of having a meshed skin also further reinforces the ambiguity of this building’s identity crisis.
As for found form, the existing void also offered insight on a strategy for vertical circulation and program massing which has resulted in a solution that would add another layer of complexity to the facilities identity. As seen on the backside of the buildings found north of the site, fire escapes and other protruding geometries are left exposed and aggregate independently of one another. The result is, more often than not, an unintended elevation that is a result of necessary functions rather than a coherent exercise in composition. Coupling this observation with the decision of offsetting from the bounds of the site has then led to the decision of pushing all programatic service items out wards so that maximum circulation space is clear at the North-South Axis. Pushing these required elements outwards results in a facade that is a direct reflection of the programatic elements.
Year 2016
Status Unrealised proposals
Type multi-purpose civic centres / Urban development plans / Restoration of old town centres / Adaptive reuse of industrial sites / Libraries / Swimming Pools
{{item.text_origin}}

