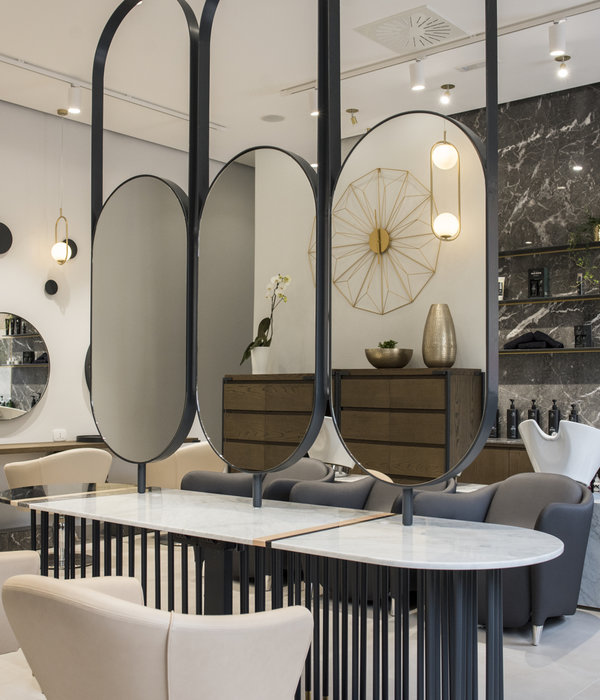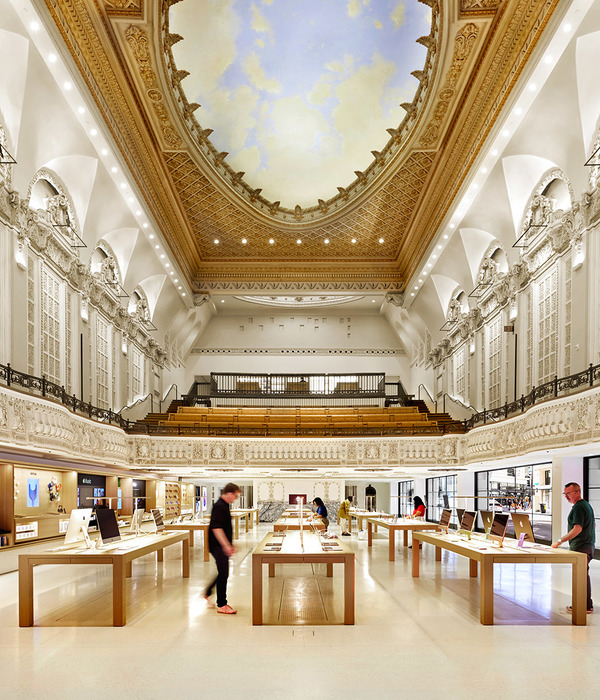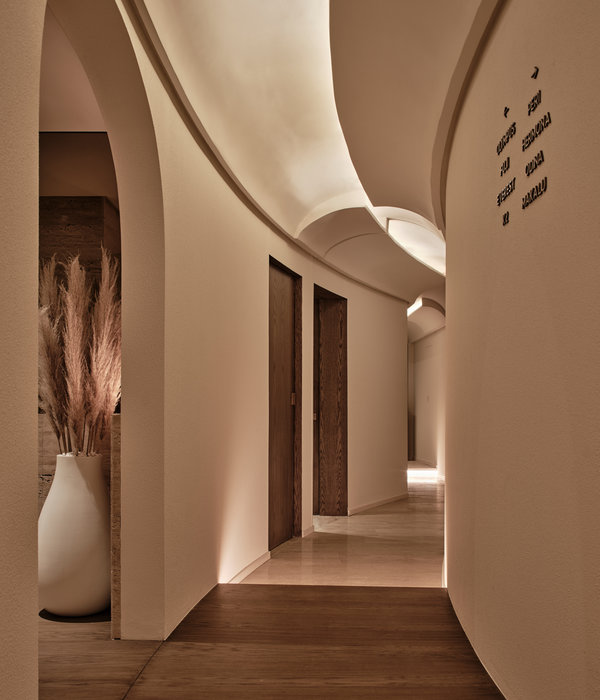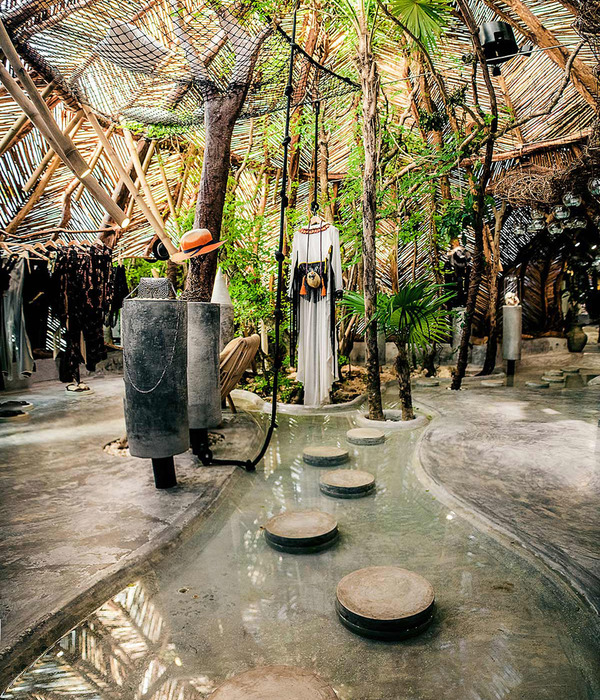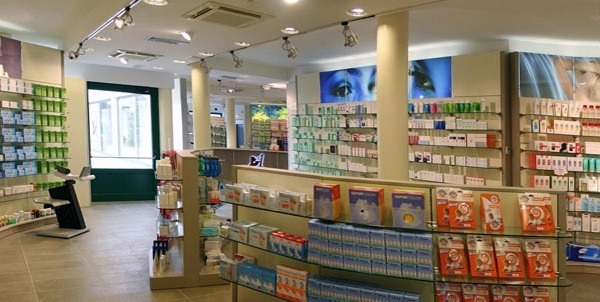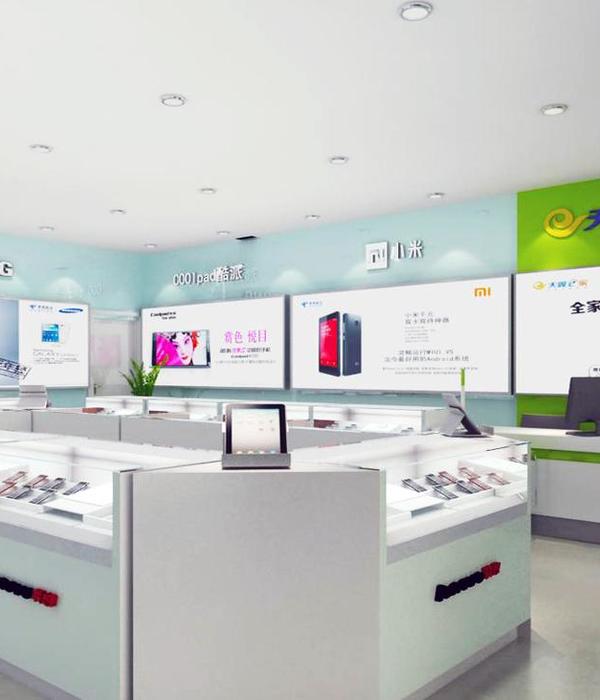The Glen Lochen shopping center
设计方:Tyre Studio Architects
位置:美国
分类:商业建筑
内容:实景照片
合作人:Edward Stanley Engineers, Silva Engineering, Tall Construction Company
图片:10张
摄影师:Anthony Crisafulli
这是由Tyre Studio Architects设计的Glen Lochen购物中心。建筑初建于1975年,它曾是一个活跃的当地机构,包括一流的餐馆、购物和办公室。近几十年来,这里一度荒废。这次改建项目,对建筑外墙和内部空间进行改造,完成一次多功能商业项目的转变,首层将做零售和餐饮,二、三层为办公空间。
现状建筑主立面由一系列不同体块、不节能的玻璃幕墙和腐朽的木材组成。建筑师提出改造方案,将杂乱无章、细长的门面改造得统一协调,并创建通透的室内空间。室内重点重建中央大厅和楼梯空间,以作为使用者的互动或非正式活动的枢纽空间。这次翻新改造已经帮助恢复了这个地方的文化地标形象,并成功吸引游客回来。
译者: 艾比
Originally built in 1975, the Glen Lochen Mall was once a vibrant local institution, housing first-class restaurants, shopping and offices. Over nearly forty years, time and neglect contributed to the dilapidation of this once vibrant destination. Our firm was hired to renovate this property and create a re-invented identity for the site features, building exterior and interior common spaces. With a mixed-use commercial program, this project features ground floor retail and dining with office spaces on the second and third floors.
The existing main façade was comprised of a series of disparate volumes, ad-hoc additions, leaky, inefficient glazing systems and decayed wood siding. We set out to create an architectural solution that would unite the disordered, elongated façade and provide increased transparency to the interior spaces. An undulating zinc armature stretching the entire length of the main façade serves as the cohesive element in the vocabulary of the new building and frames the new glass and Cumaru wood entry to the building. The existing signature element of the building – a triangular volume jetting out towards the street atop slender columns – was reimagined to preserve the recognizable icon while announcing the property’s transformation with its new transparent glass curtain wall.
Inside the building our client wanted to update the public common spaces in a manner to address many of the functional deficiencies related to lighting and security. Our main focus was to redevelop the central atrium and staircase to serve as the hub for occupant interaction and informal activities. A new suspended soffit extends through the common spaces to conceal previous exposed electrical busways and provides additional lighting in the corridors.
The renovation has helped restore this local cultural landmark and has already proved successful in drawing occupants and visitors back. This project was an architect-led design build effort that was conceived, drawn, permitted, procured, constructed and managed by a single firm of dedicated professionals committed to the synthesis of design and building.
美国Glen Lochen购物中心外部实景图
美国Glen Lochen购物中心内部局部实景图
美国Glen Lochen购物中心内部细节实景图
美国Glen Lochen购物中心分析图
美国Glen Lochen购物中心剖面图
{{item.text_origin}}

