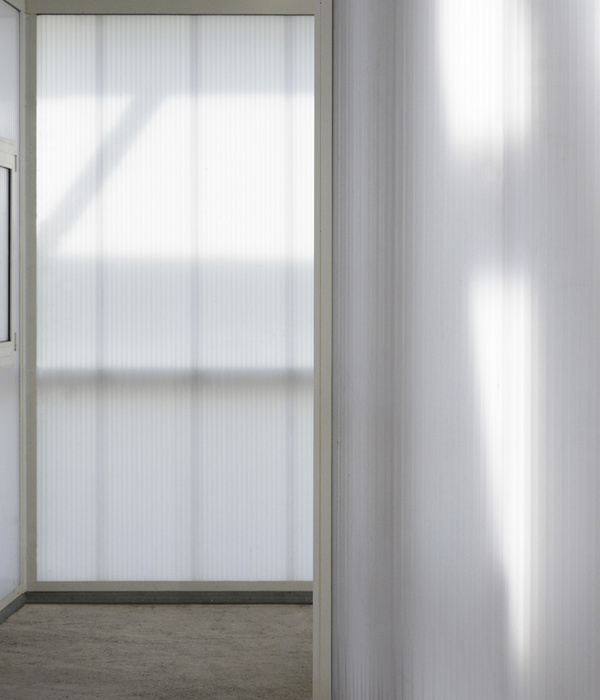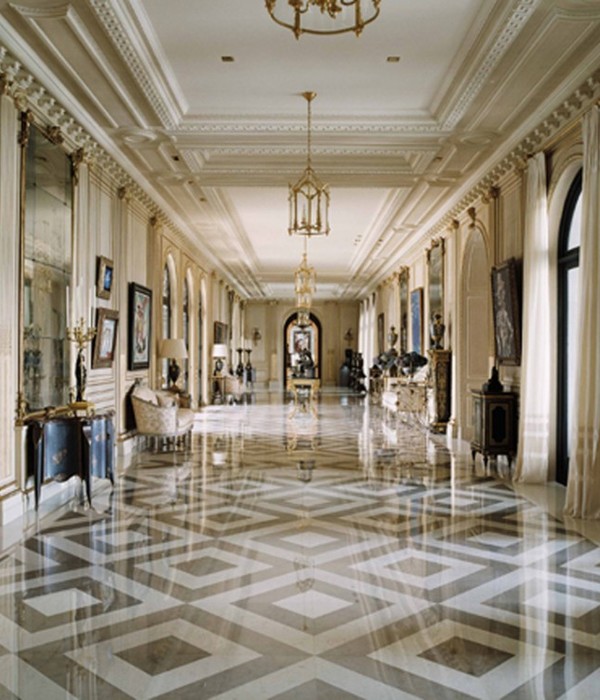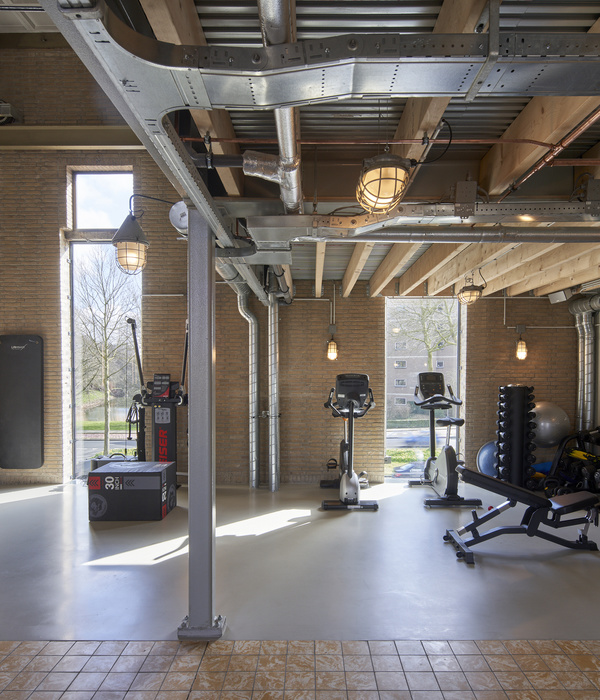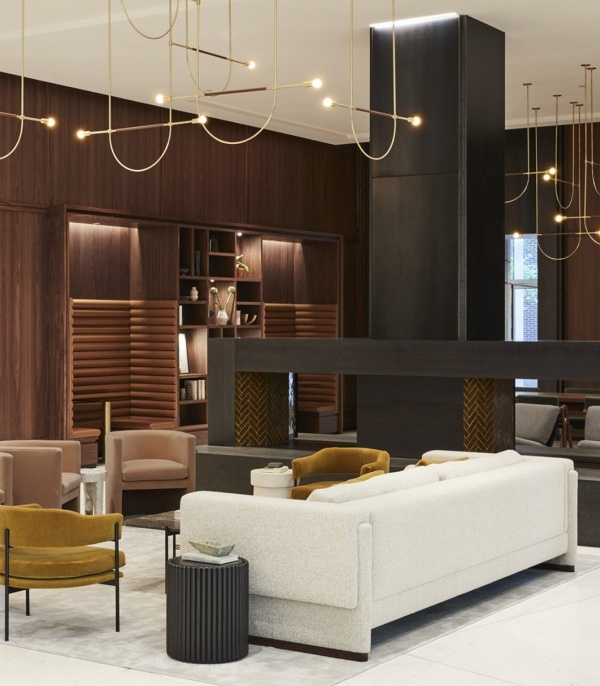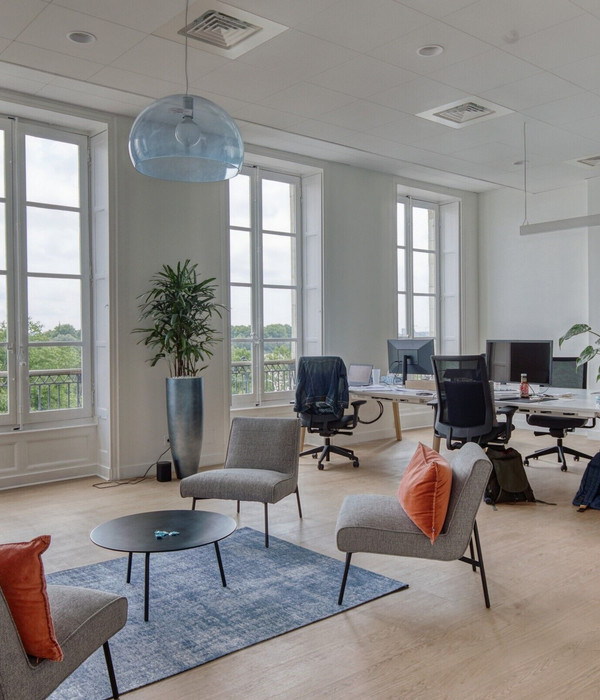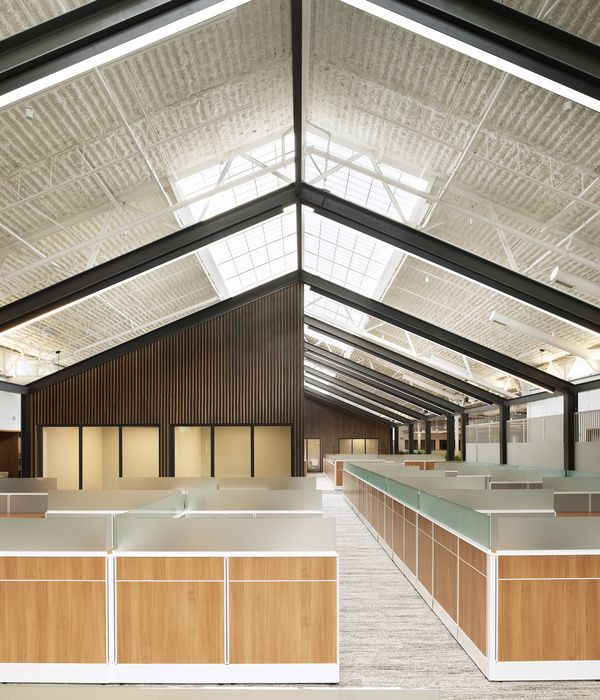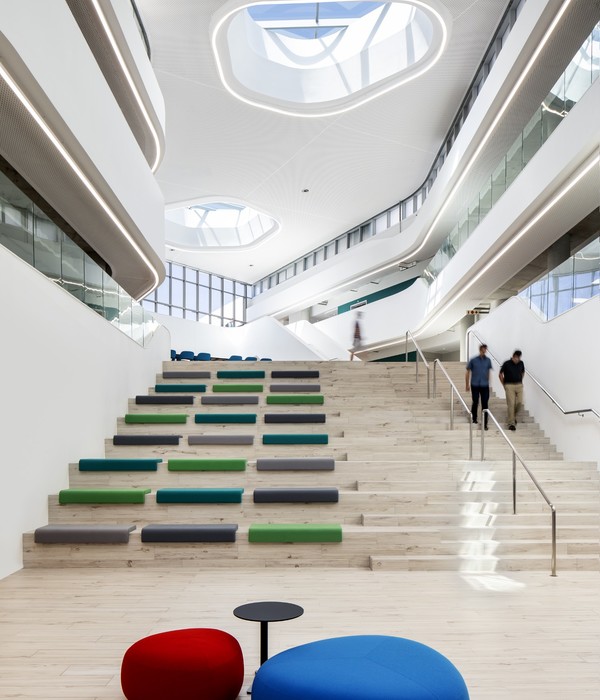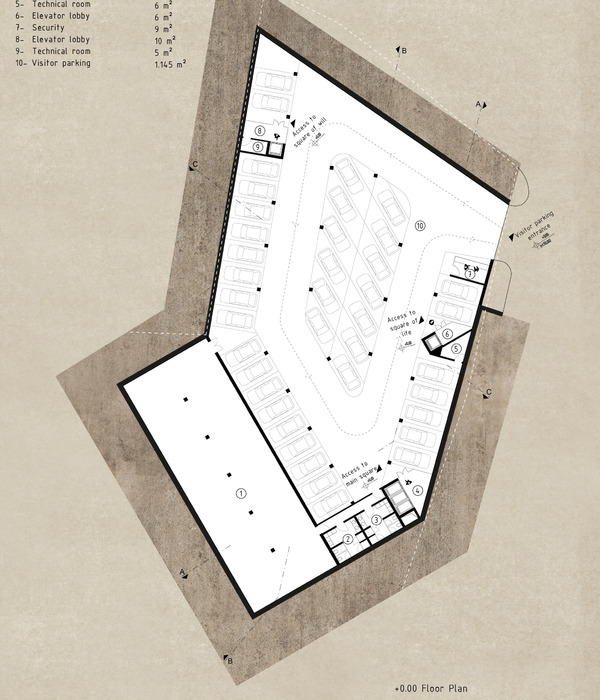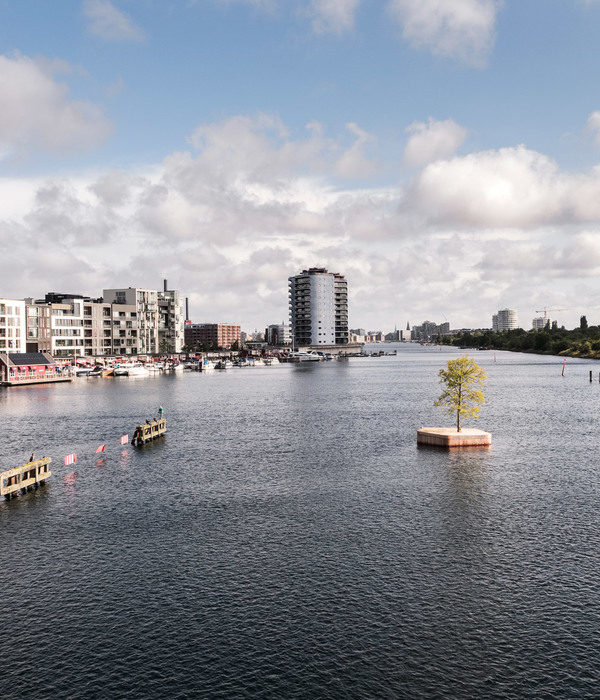- 项目名称:后疫情时代的模块化设计策略——深圳“计时行乐”项目
- 项目地址:深圳,广东,中国
- 建筑设计:.patchStudio帕奇设计
- 主持建筑师:张国梁
- 设计团队:万向隆,李文兰
- 项目管理:吕烨文,戈靖,朱婷婷
- 活动策划:张国梁,李赫东,张东
- 主办方:南头古城,.patchStudio帕奇设计,别处咖啡商店
- 合作方:Putogther双拼市场,nesia,Z.Pilot,Slipstream,No Party
- 摄影:.patchStudio帕奇设计
- 设计周期:2023.4-2023.6
- 建设周期:2023.7
01 思考 THINKING
本项目为.patch模块化空间产品的又一次实践,我们思考在后疫情时代,经济缓慢复苏及需求不稳的大背景下,作为设计师应该如何应对及解决新的商业需求。
This project is another practice of modular space products. Under the circumstance of slow economic recovery and unstable demand in the post-pandemic era, we are constantly thinking how to deal with and solve new business needs as designers.
▼项目概览,project overview ©.patchStudio
偶然的机会与别处咖啡的创始人,南头古城社区的运营主管交流,疫情过后,大量的商业店铺空置,而过高的一次性投入及不稳定的市场环境让创业者对于新开店铺望而却步,市场的波动让业务模式的调整也远比之前更加频繁,快闪活动,展会活动因为考虑成本因素极大降低了参与度;社区的流量因商家的迭代滞缓也相应降低,社区活力每况愈下。我们思考是否有方式可以破局,即打造一套可以动态满足商业运营需求,并可以快速反复拆组的低成本模块化装配式系统。
After communicating with the founder of Another Coffee and the Operation Supervisor of Nantou Ancient City by chance, we find that a large number of commercial stores are vacant after the COVID-19 epidemic due to excessive one-time investment and unstable market environment. Business models are more frequently adjusted due to frequent market fluctuations. High cost greatly reduces participation in flash mobs and exhibition activities. Community traffic has also decreased due to slow iteration of merchants. We wonder if there is a way to rebuild the deteriorating community vitality, that is to build a low cost modular assembly system which can dynamically meet commercial operational needs and be disassembled quickly and repeatedly.
▼1:6模型零件照片,Photo of 1:6 model parts ©.patchStudio
02 策略 STRATEGY
最小运营尺度 Minimum operation dimension
我们与别处咖啡进行了深入的沟通,整理了运营一家兼顾手冲咖啡,意式咖啡及相关零售的最小空间需求,满足功能及舒适的前提下,2.5m*2m是我们判定的最佳尺度。
After deep discussion with the Founder of Another Coffee, we find in order to meet both functional and comfortable requirements 2.5m * 2m is the best size to operate hand brewed coffee, Italian coffee and related retail.
▼功能图解,Functional diagram ©.patchStudio
超级变变变 Super Changes
在满足了基础功能的需求之上,还需要满足快闪活动、临时店铺、常设店铺、室内使用、室外使用等多种场景需求,因此基础形态上我们选用了小房子的形态以适配于每个应用场景。基于此,我们进行了装配式模块的开发,我们依然选用了结构性牢固的实木多层板为主要材料,以No Nail No Glue(不用钉子不用胶水)为基础原则,所有的构件都做到尽量简化,可以反复拆卸及拼装。
▼模块生成图解,Module building diagram ©.patchStudio
In addition to meeting the basic functional requirements, we also need to meet various scenarios such as flash mobs, temporary stores, permanent stores, indoor use and outdoor use. Therefore, we have chosen a small house as basic form to adapt to each application scenario. Based on this, we have developed prefabricated modules with solid wood multi-layer boards of strong structure as the main material. Based on the principle of No Nail No Glue, all components are simplified as much as possible and can be repeatedly disassembled and assembled.
▼工作坊搭建照片,Photo of workshop construction ©.patchStudio
模块化设计使空间可以自由的生长,适配不同的空间尺度需求。
Modular design makes space to grow freely and meets different spatial scale requirements.
▼模块生长图解,Module growth diagram ©.patchStudio
▼1:6模型照片,Photo of 1:6 model ©.patchStudio
模块化的构件及道具设计可进行多样的组合和拼接,使空间使用更加灵活多变,可快速调整适配不同的商业应用场景。
Modular components and props are designed for diverse combinations and splicing, making space usage more flexible in order to adapt to different commercial application scenarios.
▼模块功能图解,Module functional diagram ©.patchStudio
在模块化构建的开发上,我们严密遵循模数,优化构件形态及尺寸,最大化的利用材料,综合材料损耗率仅为4.3%,真正做到环保可持续发展。
In the development of modular construction, we strictly follow the modulus, optimize the component shape and size and maximize the utilization of materials, thus the comprehensive material loss rate is only 4.3%, truly achieving environmentally sustainable development.
▼材料损耗图解(仅为部分图纸),Material loss diagram (Partial drawings only) ©.patchStudio
完整模块仅使用10张18mm板材及11张9mm板材,一辆小型厢货车即可运输,两人仅需2.5小时即可搭建完成。我们会持续研发更多的装配式模块以适配不同的空间需求,继续探索在办公,商业,新零售等领域的实际应用。
The complete module only uses 10 sheets of 18mm panels and 11 sheets of 9mm panels, which can be transported by a small van. Two people can build it in just 2.5 hours.We will continue to develop more prefabricated modules to meet different spatial needs to explore practical applications in fields such as office, commerce and new retail.
▼材料数量图解,Material quantity diagram ©.patchStudio
03 成果 OUTCOME
快闪&展览活动:計時行樂 Flash mob & Exhibition: Timed Fun
我们与别处咖啡及南头古城管理处一起策划了快闪活动 “計時行樂”,希望通过最小尺度的构筑介入激活城市空间。
We have planned a flash mob called “Timed Fun” with Another Coffee and the management office of Nantou Ancient City, hoping to activate urban space through minimal construction.
▼交互区照片,Photo of the interaction area ©.patchStudio
活动选址为南头古城报德广场,原为城中村内的一片空地,后改造为篮球场,同时承接社区内的商业类活动,平日傍晚多为周围居民的活动场所,我们将建筑放置在一角,避让出足够的空间不打扰居民原有的日常活动,同时靠近场地旁大阶梯建筑,形成一个相对围合的场域,给居民提供更多的活动方式。
▼总图,General drawing ©.patchStudio
The site of this activity is a basketball court in Baode Square in Nantou Ancient City, which was originally an open space in urban villages. This site undertakes commercial activities of the community. Usually in the evening, it is the activity place of the surrounding residents. We put the building in a corner in order not to disturb the original daily activities of the residents. At the same time, it is close to the large ladder buildings near the site, thus forming a relatively enclosed field to provide more ways for residents to engage in activities.
▼北立面照片,Photo of the northern facade ©.patchStudio
▼南立面照片,Photo of the southern facade ©.patchStudio
此次活动设置了两个最小尺度房子,以合体及分体两个不同的形态出现,可最大程度的展现装配式模块化设计的可变性及灵活性。
This event has set up two minimum scale houses and appeared in two different forms as integrated and separated, which can maximize the variability and flexibility of prefabricated modular design.
▼搭建流程图解,Construction process diagram ©.patchStudio
▼分体图解,Fission structure diagram ©.patchStudio
在主体东侧,我们设置了视觉性较强的立面设计,更多的希望参与活动的人群可以与之产生更多的交互。
On the east side of the main body, we have designed a visually strong facade, hoping more people to interact with it.
▼东立面照片,Photo of the east facade ©.patchStudio
▼东立面透视图,Perspective view of the east facade ©.patchStudio
在主体西侧,我们设置了功能性更强的立面设计,各种形态的组合式家具与大阶梯形成了天然的“剧场”空间。
On the west side of the main body, we have designed a more functional facade with various forms of modular furniture which forms a natural “theater” space with large stairs.
▼西立面照片,Photo of the west facade ©.patchStudio
▼西立面透视图,Perspective view of the west facade ©.patchStudio
盖个房子 Build a house
我们公开招募了社区内的居民参与工作坊并完成最终的搭建。1:1主体搭建用时2.5小时。
We have publicly recruited residents in the community to participate in the workshop and completed the final construction. It takes 2.5 hours to build the main body of 1:1 model.
▼主视角延时摄影,Time-lapse photography of main perspective ©.patchStudio
▼顶视角延时摄影,Time-lapse photography of vertical view ©.patchStudio
▼1:1搭建照片,1:1 model building photo ©.patchStudio
喝个咖啡,交个朋友 Have a cup of coffee and make friends
在功能设置上,其中一个房子作为别处咖啡的运营空间,另一个作为南头古城的开放运营空间,邀请社区内的其他商家参与到活动中,同时我们也与多个商业品牌联名,举办一系列的商业活动。
In terms of functional settings, one house serves as the operating space for Another Coffee and the other serves as an open operating space for Nantou Ancient City which is the space for other businesses in the community to participate in the event. We also collaborate with various commercial brands to organize a series of commercial activities.
▼活动照片,Activity photo ©.patchStudio
拆个房子 Pull down the house
在活动尾声,我们邀请了社区的人跟我们一起将房子拆除,伴随着音乐,将广场归还。
At the end of the activity, we invited people in the community to join us to pull down the house in the music.
▼拆卸延时摄影(拆卸用时90分钟),time-lapse photography of disassembly (It takes 90 minutes) ©.patchStudio
白驹过隙,计时行乐。
Try to have fun in the twinkling of an eye.
▼东立面夜景照片,Night mode photo of the east facade ©.patchStudio
项目地址:深圳/ 广东/ 中国 建筑面积:17m² 使用面积:14m² 建筑设计:.patchStudio帕奇设计 主持建筑师:张国梁 设计团队:万向隆/ 李文兰 项目管理:吕烨文/ 戈靖/ 朱婷婷 活动策划:张国梁/ 李赫东/ 张东 主办方:南头古城/ .patchStudio帕奇设计/ 别处咖啡商店 合作方:Putogther双拼市场/ nesia/ Z.Pilot/ Slipstream/ No Party 摄影:.patchStudio帕奇设计 设计周期:2023.4-2023.6 建设周期:2023.7
Location: Shenzhen, Guangdong, China GFA: 17m² NFA: 14m² Interior Design: .patchStudio Lead Designer: Guoliang Zhang Design Team: Xianglong Wan, Wenlan Lee Project Team: Yewen Lv, Jing Ge, Tingting Zhu Activity Planning: Guoliang Zhang,Hedong Lee, Dong Zhang Host by: Nantou Ancient City, .patchStudio, Another Coffee Partners: Putogther, nesia, Z.Pilot, Slipstream, No Party Photo: .patchStudio Design Period: 2023.4-2023.6 Construction Period: 2023.7
{{item.text_origin}}

