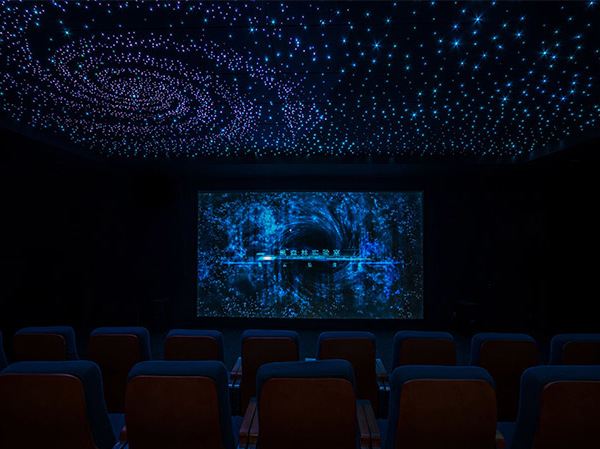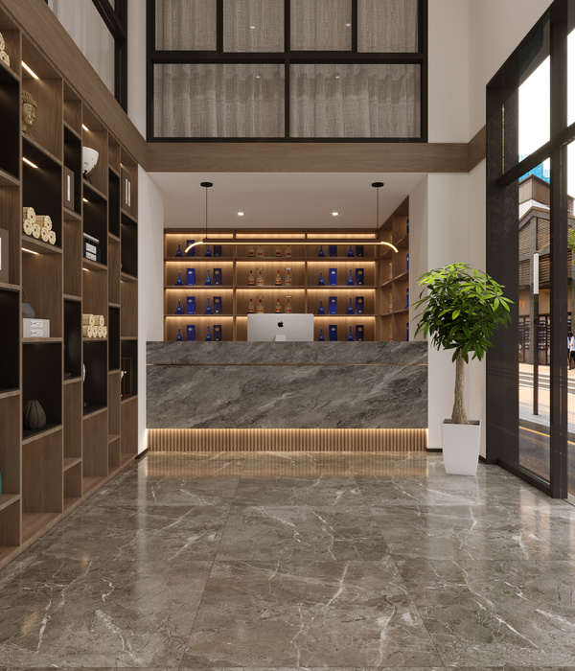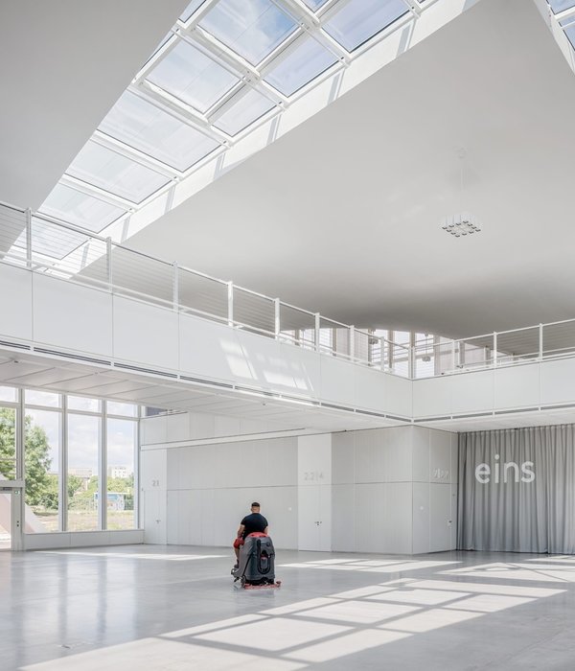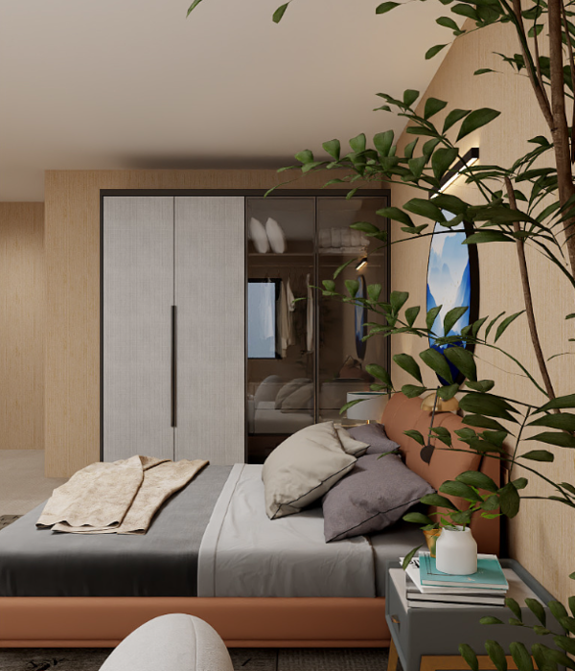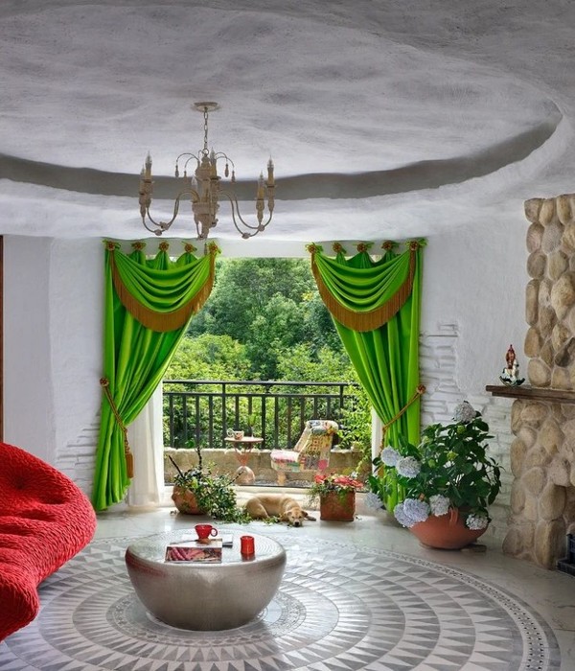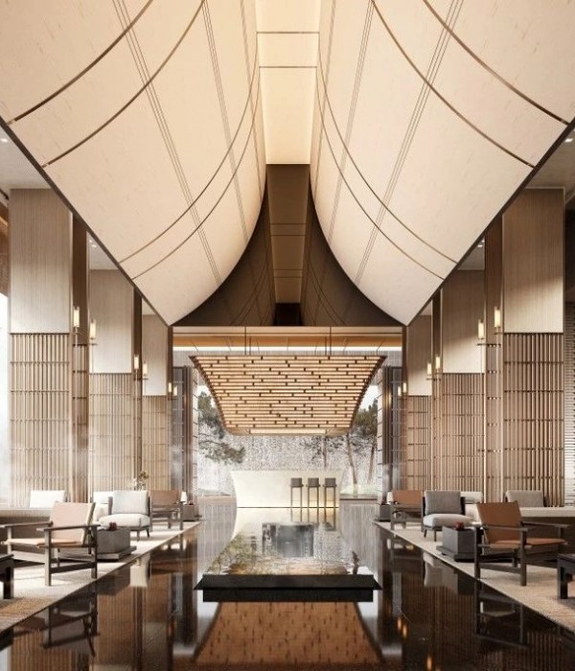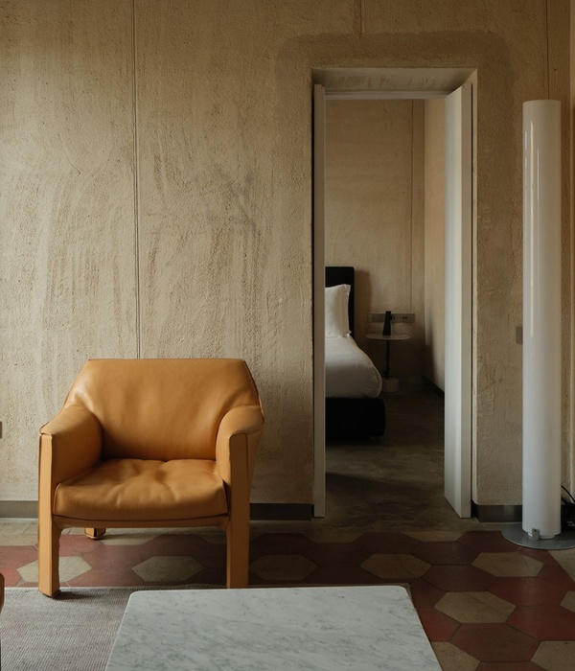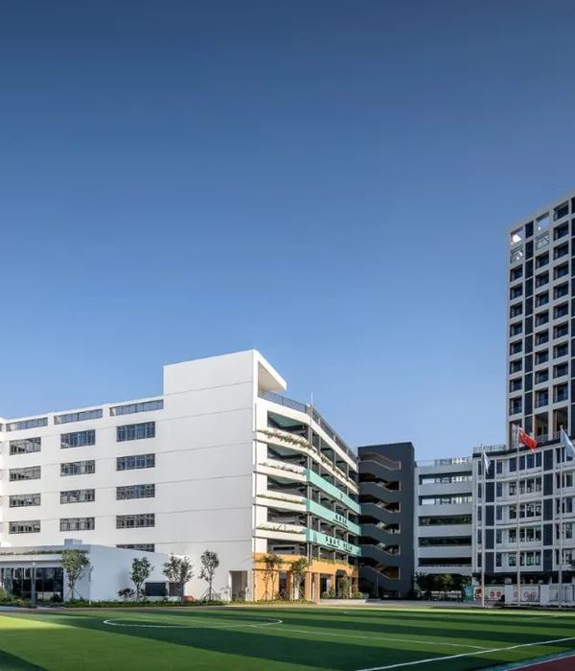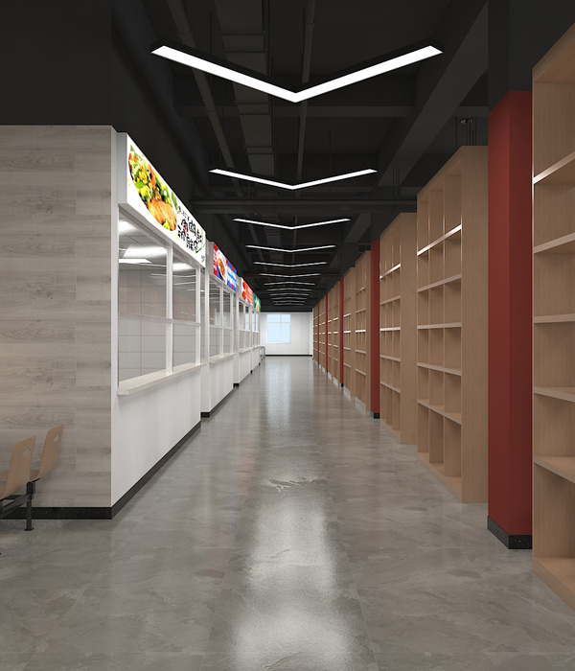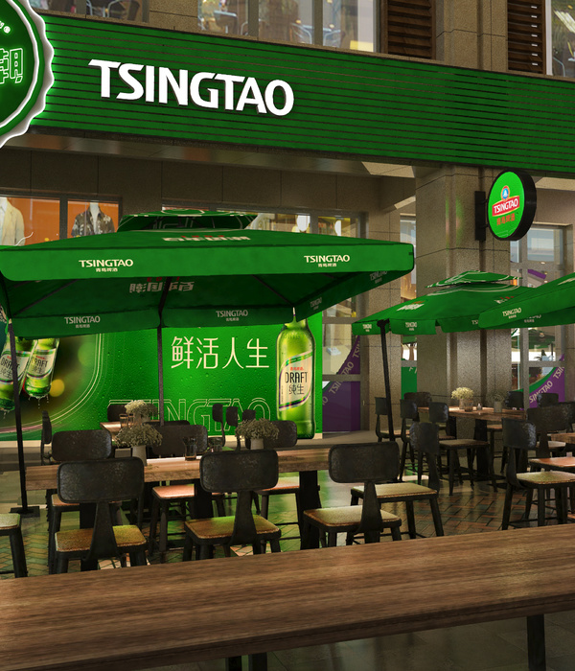Architects:PT Architecture Design
Area:96400m²
Year:2021
Photographs:Guiming Chen
Lead Architect:Xudong Shi
Design Team:Xiongtao Zhan, Hongxing Qi, Unjia Jiang, Chunfei Bai, Kaibin Huang, Gongxiang Xu, Jing Lin, Wei Sun, Hong Wang, Ming Fang, Zujie Mao, Qing Yu, Di Wu
Landscape Design:The Architectural Design &. Research Institute of Zhejiang University Co., Ltd
Client:Tongxiang Zhendong New District Construction Investment Co., Ltd.
City:Jia Xing
Country:China
Text description provided by the architects. In terms of urban design, the Project is selected on Wuzhen Avenue, which connects the center of Tongxiang City and Wuzhen Town, to strengthen the cultural, sports, and tourism characteristics of this urban axis. The starting point of the design is to fully integrate the building volume of the fitness center and the sports park where it is located into a whole. With the fitness center as the anchor point, it creates more public and open Spaces for communication, forming a new cultural and sports center with the integration of sports, culture, nature, and the city, becoming a city living room that citizens enjoy and promote a future-oriented healthy life style.
In terms of functional formats, the Project introduces the concept of "mass sports", and competitive sports, mass sports, and leisure sports are taken into consideration in the design. The main building of the project contains a multifunctional competition hall, swimming pool, and national fitness hall. The multifunctional competition hall innovatively combines the periodic competitive sports space with daily mass activities. The main space of the Project is a 5,000-square-meter complex space for both daily use and competition. The space maximizes the flexibility needed to function as a multifunctional sporting and cultural event through an optimized proportion and field separation that combines fixed and movable seating. In the performance mode, it can provide a capacity of 3,000 spectators and meet the matching requirements of the second-class gymnasium during the competition.
We no longer limit the fitness center to traditional competitive sports in a narrow sense, but introduce new sports activities and sports extension functions in the design, such as rock climbing, trampoline, rehabilitation, children's quality training, and esports. In terms of space planning, the Project introduces the concept of a "sports mall" and adopts a radial layout of "one center with multiple cores" to integrate it into a whole.
The "One Center" is a sunlit shared atrium, and the “multiple cores” is a multitude of different venues. The shared atrium both optimizes the common flow and maximizes the interaction between the different activities, both behavioral and visual. The various activity Spaces in the atrium are presented with different characters.
The gym chose a lively and pulsating texture, with large curved Windows allowing activities to interact with the atrium. The trampoline pavilion uses perforated metal plates with different opening rates, reflecting the different choices people make in communication. In the middle of the atrium, the design arranges a big step connecting the first and second floors, so that citizens can sit, rest and hold small performances here.
Each space offers the perspective of watching and being watched, where everyone is both an actor and an audience. We always believe that a successful space design encourages people to be more active and open, to express themselves, to find healthy ways to entertain themselves and to open up and interact not only with friends but also with strangers. In the network society, the gap between people is increasing, and this kind of virtual communication is more valuable than virtual communication.
The 2.3 km-long running track on the ground floor is integrated with the landscape and invisible fire lanes, connecting the outdoor sports area, the water play area, the wet landscape area, and the square area. The 1.2 km long second-level running path, which organically connects the Park and the building's second-level roof garden, enriches the running experience, encourages communication between people inside and outside the building, and also skillfully solves the evacuation of people on the second level.
From the city to the park, and then to the fitness center, forming a unique sports culture leisure experience streamline. We expect this project to become a new open node of Tongxiang, forming a public space system for residents' daily activities. Through the fitness center, sports activities, recreational functions, leisure spaces, and nature are woven together.
Project gallery
Project location
Address:No.1480 Qiuhua Road, Wutong Street, Tongxiang City, Jiaxing City, Zhejiang Province, China
{{item.text_origin}}

