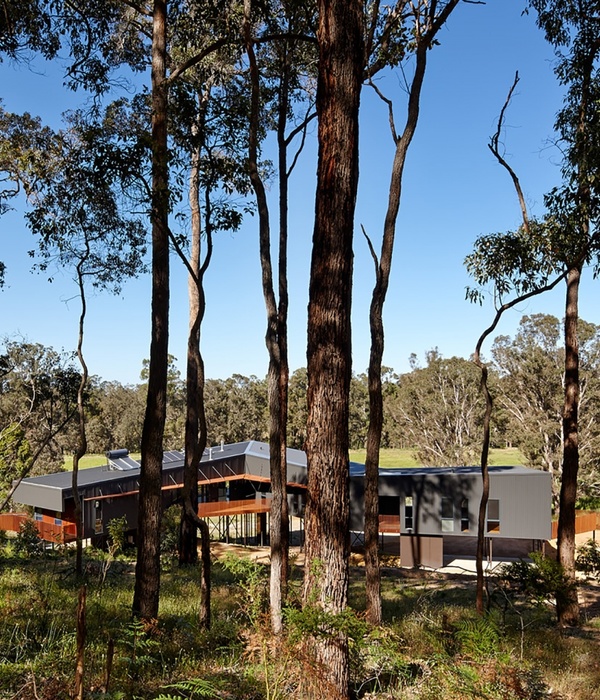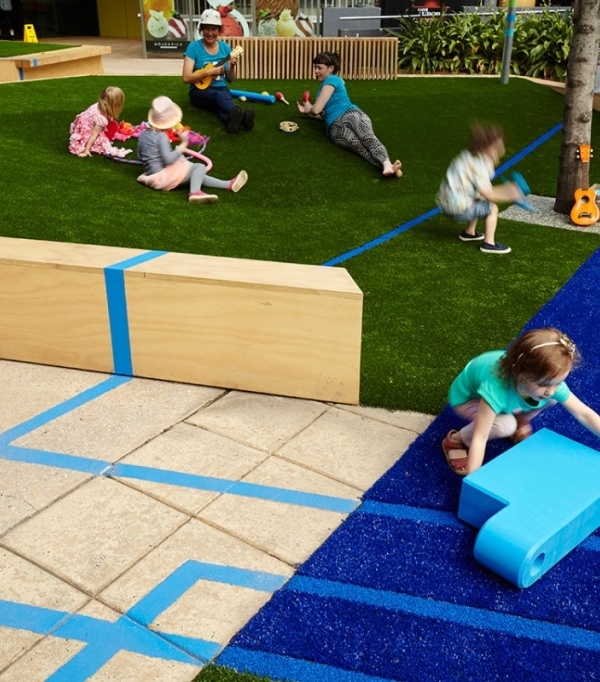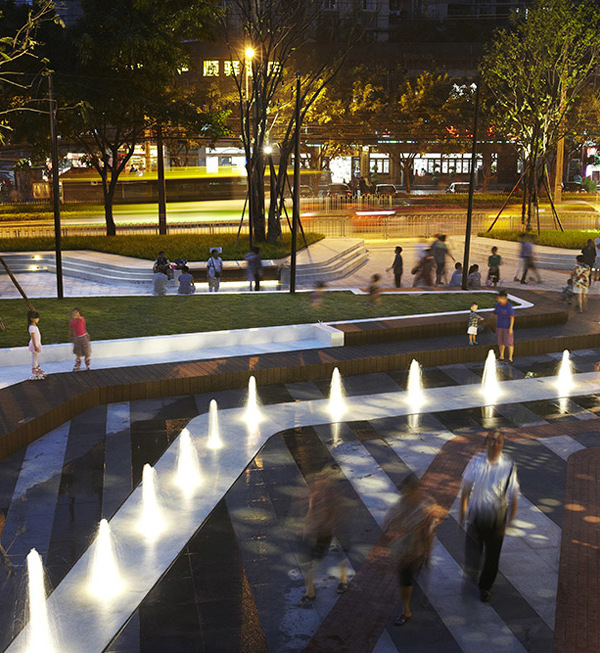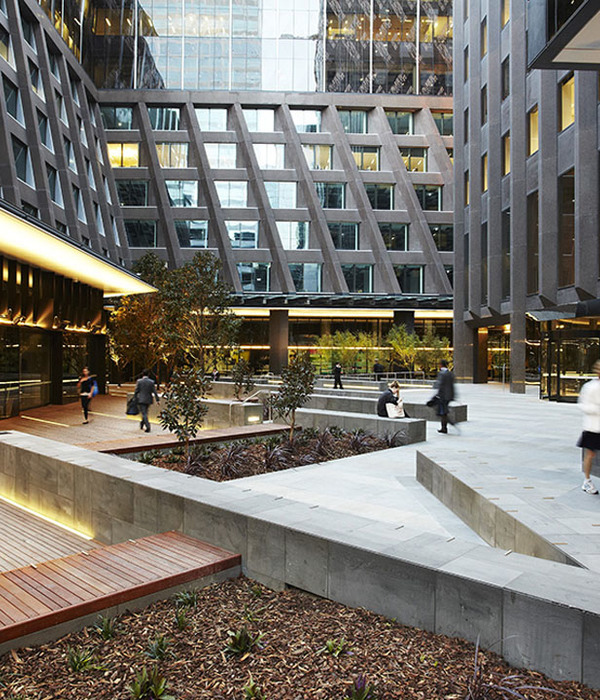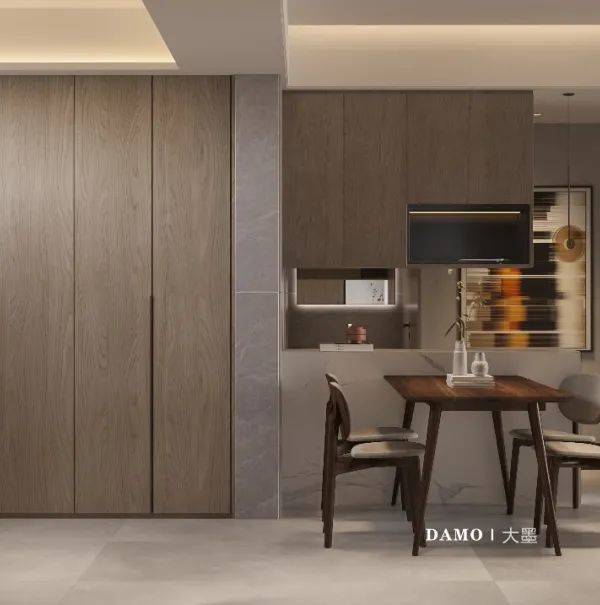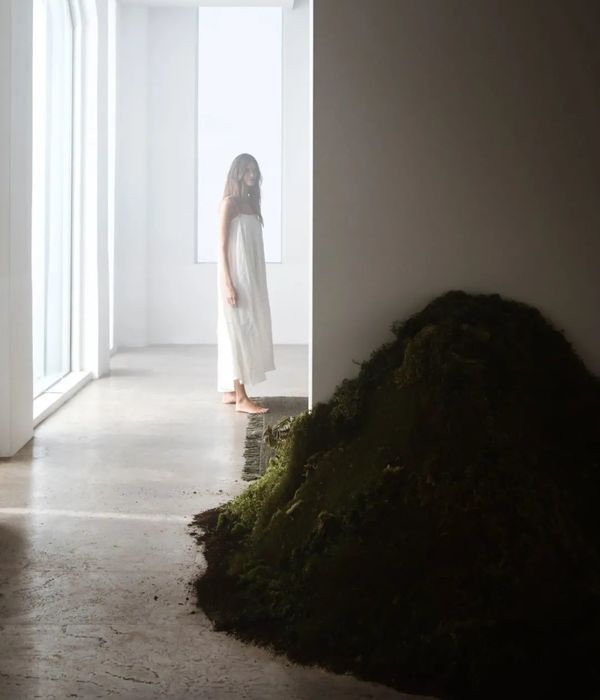Location:Winnenden, Germany; | ;View Map
Category:Masterplans
CAMPUS WINNENDEN – PROPOSAL FOR INTERNATIONALE BAUAUSSTELLUNG 2027 (IBA’27). WINNENDEN URBAN NEIGHBOURHOOD
Winnenden Urban Neighborhood is one of the IBA’27 locations. Winnenden municipal authorities and the International Building Exhibition 2027 StadtRegion Stuttgart (IBA’27) are looking for suggestions for a mixed-use neighborhood of the future.
We embrace one of the driving questions from the Bauwelt Congress 2016 on the productive city: “What do architects and planners need to build to make the mixed city a reality – how do we achieve a city for living, dwelling, and working in which the functional separation of these areas is removed?”
Our answer is an urban campus for Winnenden. A place of knowledge and exchange and an open field of opportunities for a thriving culture of tinkerers and inventiveness.
The proposal is guided by the following principles:
Sustainability: a flexible grid allows for smartly controlled use and space management with units of different sizes that can be flexibly allocated in different ownership models (lease, rental, cooperative). The resulting mix creates synergies between production, research, education, and housing as well as circularity through joint management of energy, water, waste and waste heat. The outdoor space is integrated into the surrounding cultural landscape, creating infiltration areas for precipitation and habitats for local flora and fauna.
Innovation: Innovation needs encounter. The public and communal spaces and building typologies are chosen in such a way that country and city, thinkers and doers of the new and existing surrounding areas can meet and develop.
Mixing: A wide selection of different typologies allows for a flexible interweaving of office and production workplaces, living and living spaces for different living and working models in line with demand: homeownership with studio and garden, classic rental flats, as well as the combination of research and manufacturing spaces required by Industry 5.0.
Connection to the surroundings: The Campus represents a pole of urban character to the west of the railway station that complements the town center. The Zipfelbachallee as a green link and innovation axis connects the new Kärcher site in the north with to the landscape, the regional bicycle network, and the Zipfelbach in the south. The campus also functionally creates a bridge between the city in the east and the landscape in the west, where a landscape park can be created in the future – even without the State Garden Show ’32.
The mobility concept disentangles heavy logistics traffic and local deliveries from slow-moving traffic. A logistics hub is efficiently accessible from the B14 in the north of the area. From here, freight for local delivery can be implemented via electric mobility. Selected north-south streets are accessible to motorised traffic, while the west-east thoroughfare offers short, attractive routes to the railway station and city center for cyclists and pedestrians. At the block level, a ‘logistics courtyard’ serves the ‘active side’ of the buildings.
We propose a transition from predominantly commercial use in the north to predominantly residential use combined with studios in the south. Correspondingly larger volumes in the north protect the smaller-scale development structure in the south of the campus from road noise. Vertically, we stagger production, sales, social, office and residential uses.
The hierarchy of the public spaces and green roofs is emphasised by permeable and green surfaces to limit soil sealing. The filtration trenches along the Zipfelbachallee combined connected to a local network of rain gardens and water squares ensure sustainable water management. People can meet there for lunch and eat a salad grown with surplus water in the adjacent greenhouses.
▼项目更多图片
{{item.text_origin}}

