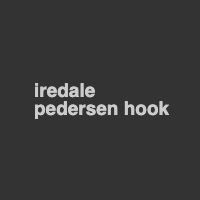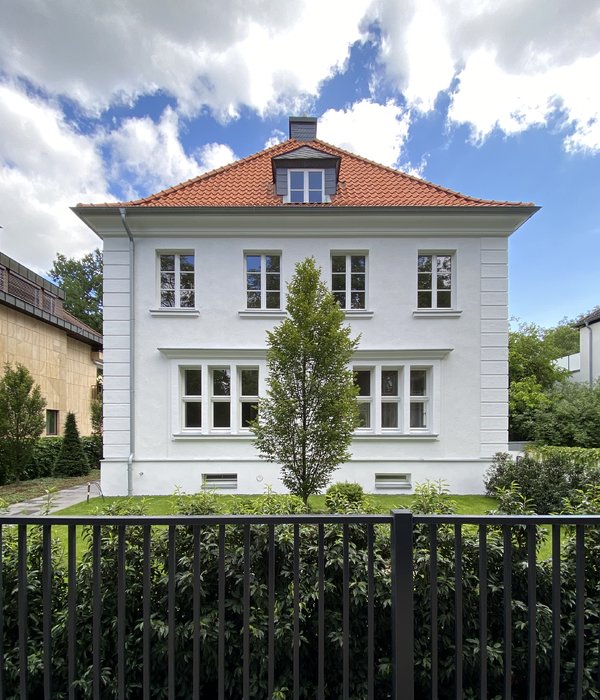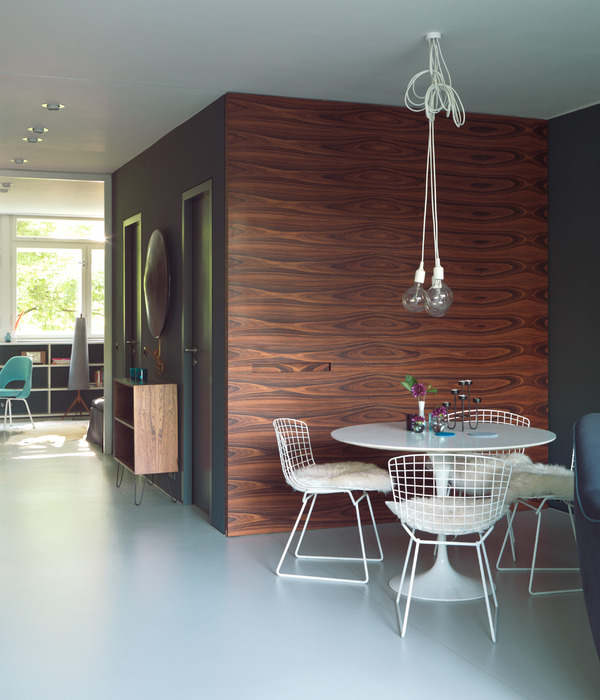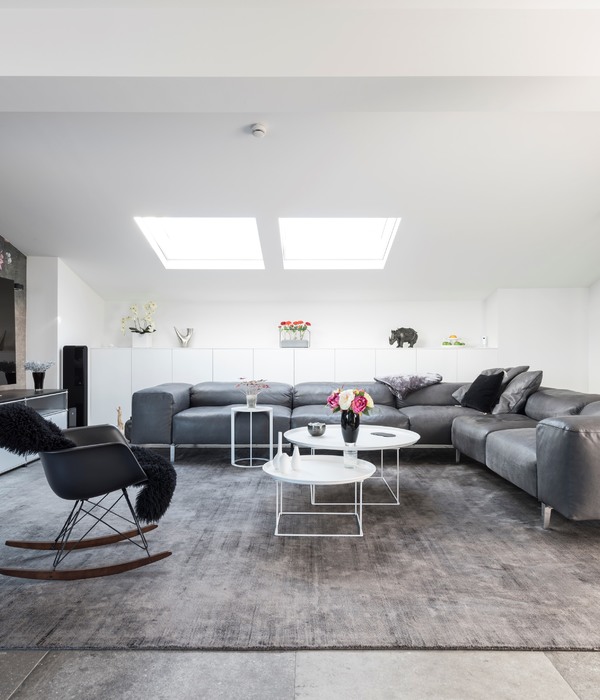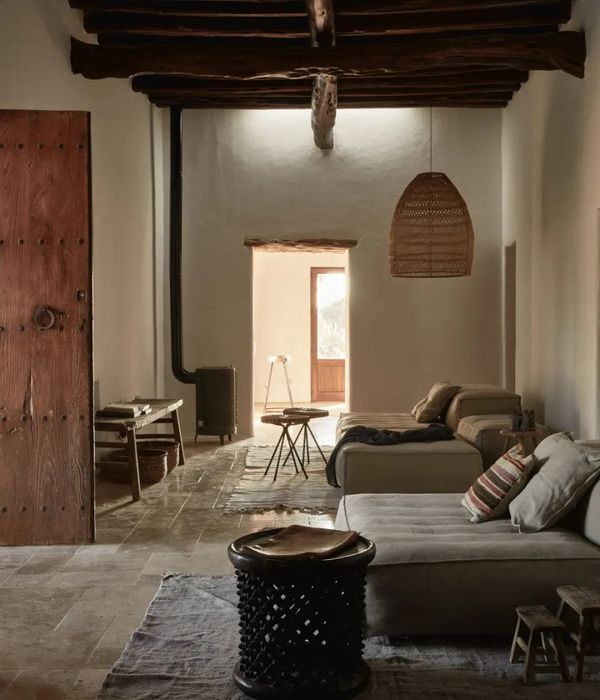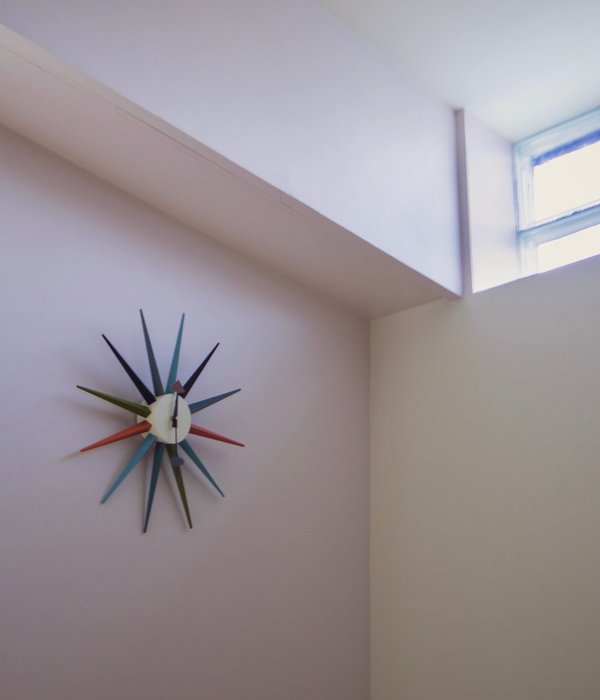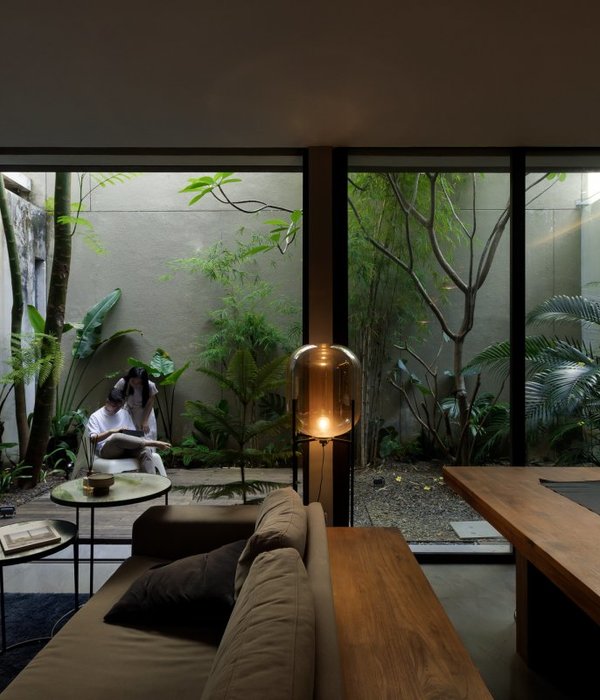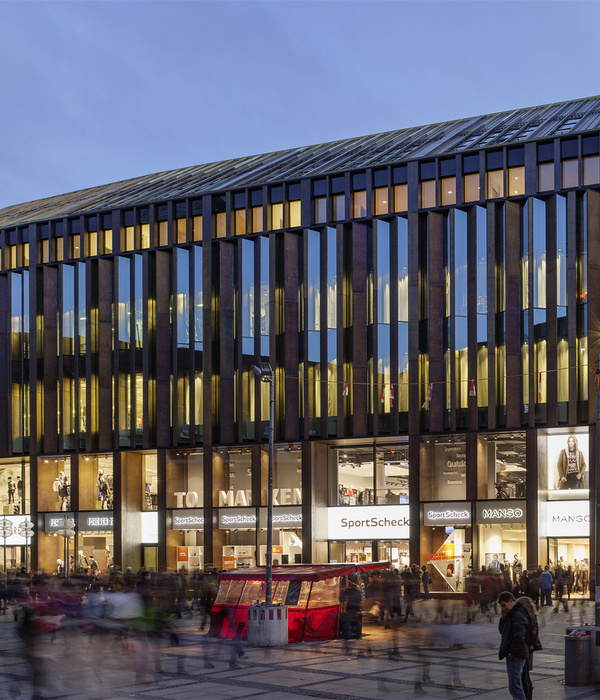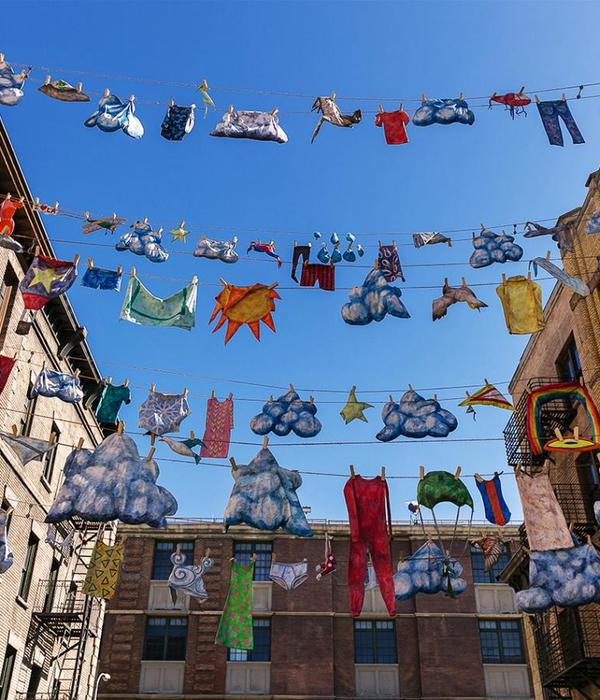澳大利亚那普度假屋 | 双重空间体验与自然对话
Nannup Holiday House
设计方:Iredale Pedersen Hook Architects
位置:澳大利亚
分类:居住建筑
内容:实景照片
结构工程师:Terpkos Engineering
设计团队:Adrian Iredale, Finn Pedersen, Martyn Hook, Drew Penhale, Caroline Di Costa, Jason Lenard, Matthew F
建造:Brolga Developments and Construction
图片:42张
摄影师:Peter Bennetts

这是由Iredale Pedersen Hook Architects设计的那普度假屋。该项目位于珀斯到那普之间的一条散步道上,这条步道与周边的森林景观、蜿蜒河流以及连绵起伏的山丘形成对话,每一个体验都经过精心编排,从而提高度假屋的入住率。景观通过摆动竖向和横向的开口、地面和空中的体验对比,营造一种双重空间体验。室外保持与落叶乔木对话,而室内则通过年轮与建筑产生关系。
这个度假屋作为一个暂时居住的场所,提供了各种与原生景观相关的体验。空间被串联成一条线,一条开放式的线,让人们得以进入、生活然后离开。建筑空间给人以隐居的感觉。客人通过竖向的窗口眺望遥远的森林,通过横向的开口欣赏连绵不绝的山丘,或是亲近自然景观。
度假屋位于森林和平原边缘,火灾和洪灾都有可能发生。地面有野猪、虎纹蛇以及鸸鹋、袋鼠等威胁较小的本土动物活动。因此度假屋通过高架的钢制格栅,创建一个观察自然的安全场所。
译者: 艾比
The Nannup Holiday house forms part of a wandering path through the landscape from Perth to Nannup. This path dialogues with the landscape of intense forest, meandering river and rolling hills, each experience is carefully choreographed to enrich the occupancy of the house. A Jeykll and Hyde experience of the landscape is carefully controlled through oscillating vertical (forest) and horizontal (horizon) openings and the contrast of grounded and floating experiences. While the exterior dialogues with the numerous fallen trees, the interior is revealed through a sequence of ‘growth rings’ coded and extruded in relation to the building program.
This is a holiday house, a place of temporary inhabitation that offers a variety of experiences and relationship to the native landscape. Spaces are strung in a line, an open-ended line that allows one to enter, exist and then leave and continue. The house is part of a broader and longer experience that constitutes the experience of being on ‘holiday’, the travel to and from the site and the experience of visiting local towns and tourist attractions are then contemplated and celebrated in the context of this residence.
Spaces are organised to provide a sense of seclusion and retreat, guests view the forest from a distance through vertical windows, the boys view the horizon and rolling hills through shared horizontal openings and the parents almost touch the natural landscape. These areas are collected by a dark, twisting and cranking space clad in recycled jarrah that oscillates between interior and exterior creating a sense of ambiguity. Outlook from this space is carefully controlled to provide detailed relief, openings also align to view through interior to exterior to interior and back to exterior.
The building hovers above the native landscape minimising disturbance, it is a shadow to the immense forest, cranking in plan and undulating in section. The plan twists in relationship to program requirements and variety of views. The section undulates in direct dialogue to the backdrop forest enriching the spatial experience with variety and complexity; spatial proportion varies between rooms capturing the verticality of the forest and the horizontality of the horizon.
It sits between the edge of the forest and the edge of the flood plain, the space between fire and flood, a fragile zone of existence. The ground level is dominated by roaming wild pigs (the size of humans), tiger snakes, dugites and other less threatening native fauna including emus and kangaroos. The elevated house with access via the steel grate ramps creates a safe retreat to observe nature.
Materials were carefully selected to dialogue with the context, dark Colorbond steel, rusting steel and recycled Jarrah contributes to the notion of the building as ‘shadow’. This concept continues internally, the main passage being dark and an extension of the exterior (recycled Jarrah) and primary living spaces being lighter and more connected to the exterior (recycled WA Blackbutt). Small fragments of intense colour capture the colours of the forest undergrowth
The core building team camped on site during construction; it became an obsession, highly crafted and full of pride. Our structural engineer also travelled regularly to site while visiting his own holiday farm in the vicinity. His knowledge of local conditions and contractors was highly valued. The project enjoyed a high level of respect and collaboration between all teams; this is reflected in the end result.
This project offers a holistic approach to environmental sustainability commencing with design and placement of access paths. The vehicle access path is placed along the site edge an area that requires annual clearing for the firebreak. This enables us to minimise the clearing of land. The materials required to build the access path were quarried from the site (gravel and clean yellow sand). These areas were immediately rehabilitated with plant species already existing on the site.
The house was sited and designed to minimise clearing of bush and removal of trees. The area under the house is then free for re-introducing local species and will be fed by the grey water recycling.Materials were selected based on a life cycle analysis of embodied energy, Colorbond cladding provides a durable exterior core and inhabited areas include recycled Jarrah and recycled WA Blackbutt. Timber off cuts was re-used for storeroom linings.
The long roof form increases the capacity to capture rainwater, this is re-used in the house. Grey Water is recycled for garden watering under the house. Water is heated from a solar hot water system with back up instantaneous gas hot water systems located close to areas of water use to minimise water waste. Water consumption is reduces with rated fixtures and fittings.
Photo Voltaic cells balanced over the year easily cover consumption requirements. Power consumption is minimised through energy efficient equipment, use of LED and Compact Fluorescent globes and feature wall mounted light fittings manufactured from plantation plywood. Applied coatings are minimised and generally Low Voc or oil.
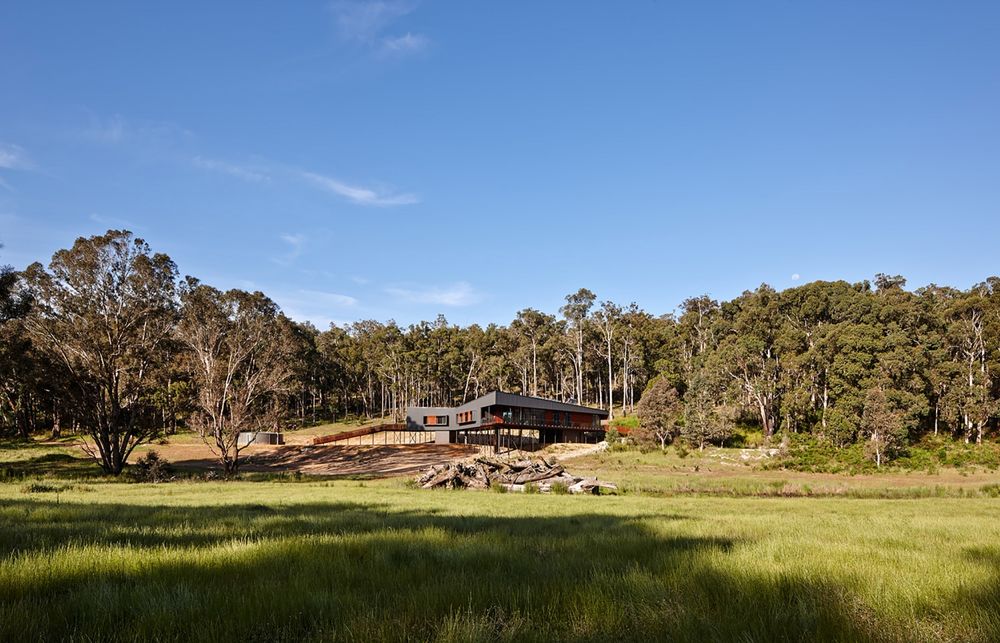
澳大利亚那普度假屋远处外观图
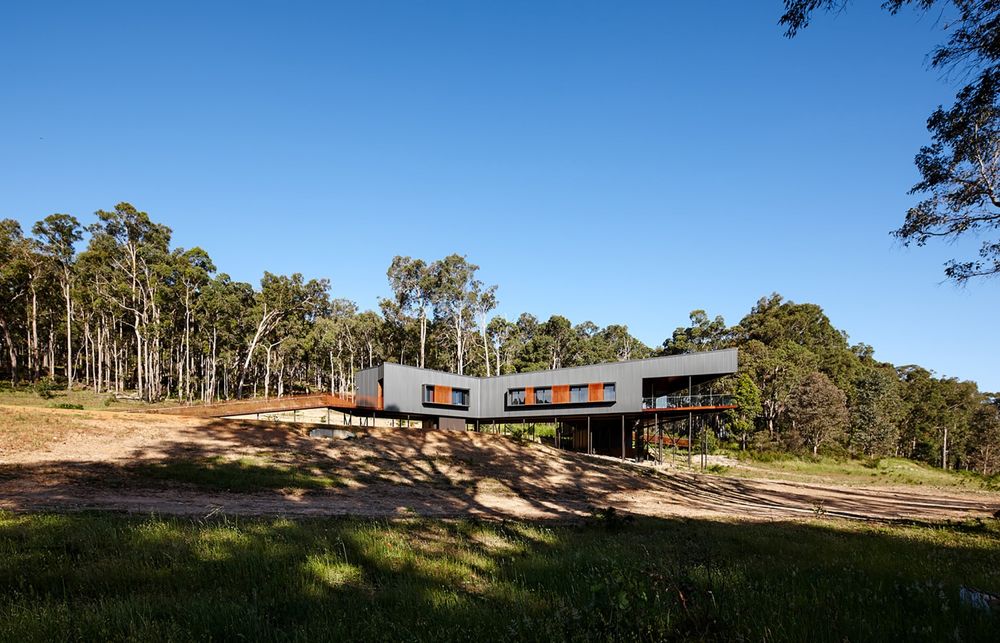
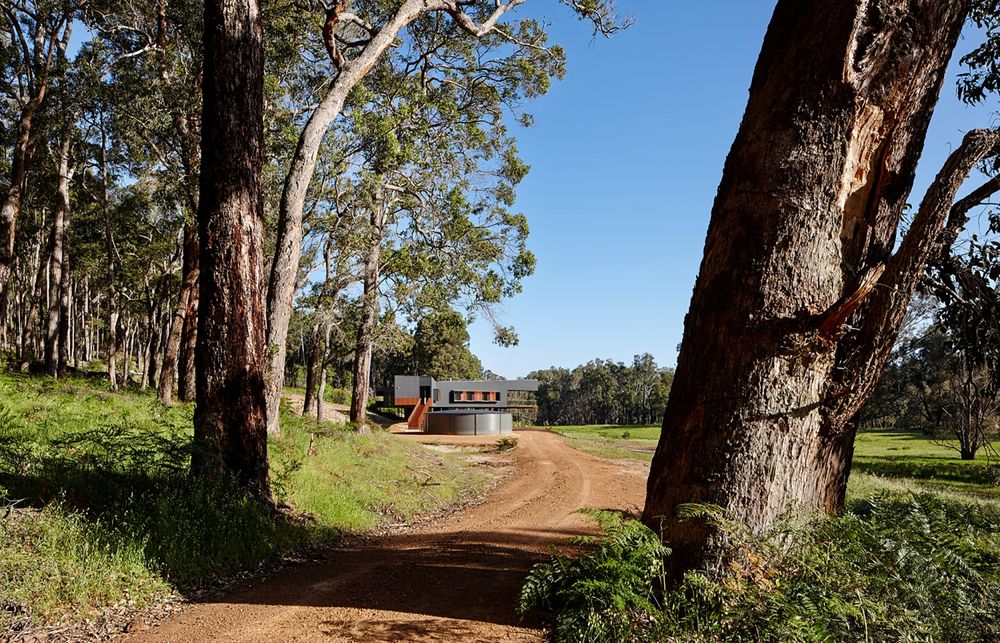
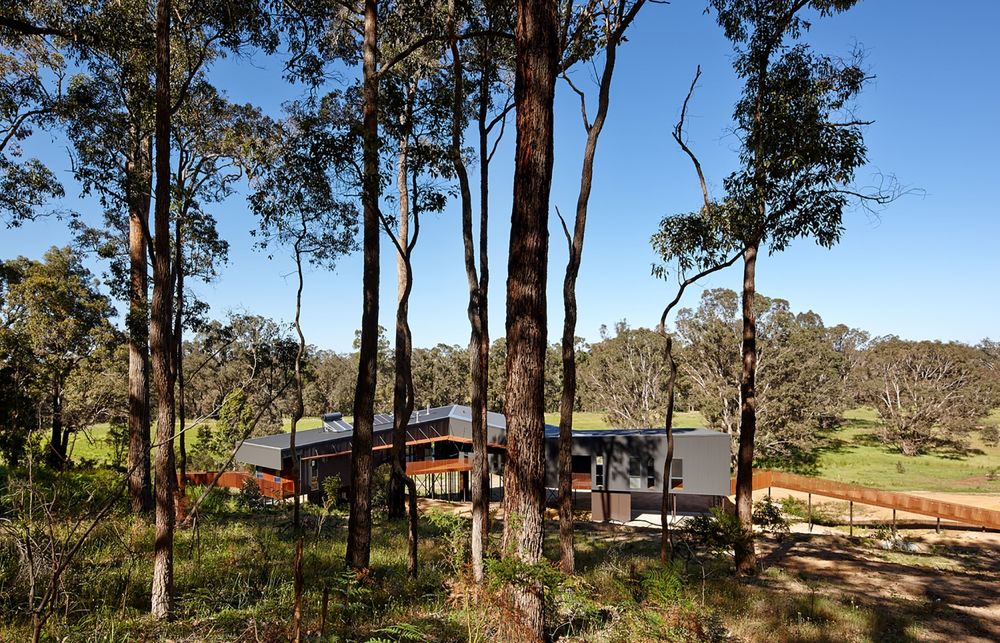
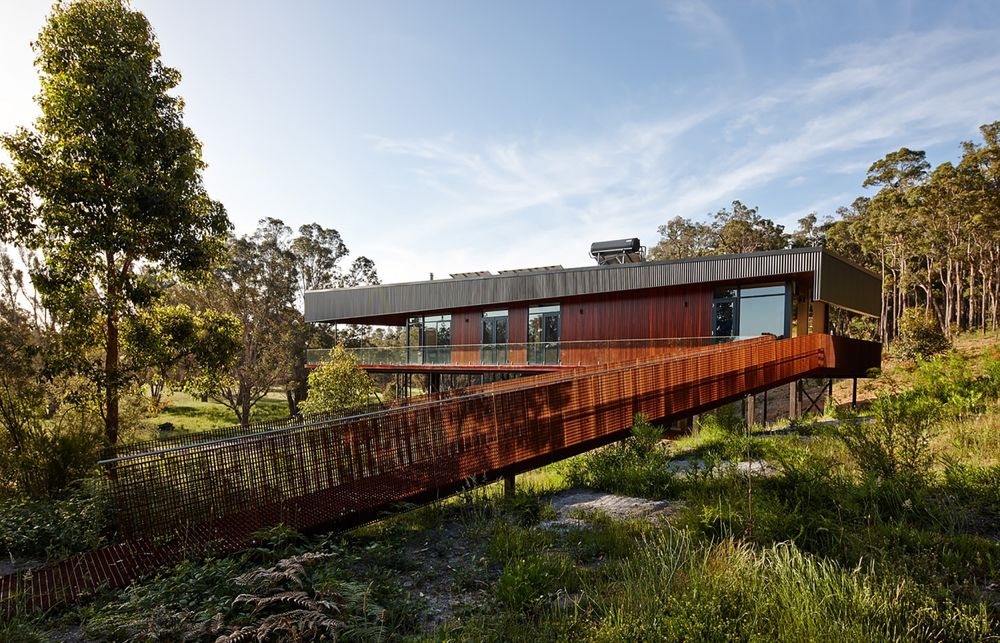
澳大利亚那普度假屋近处外观图
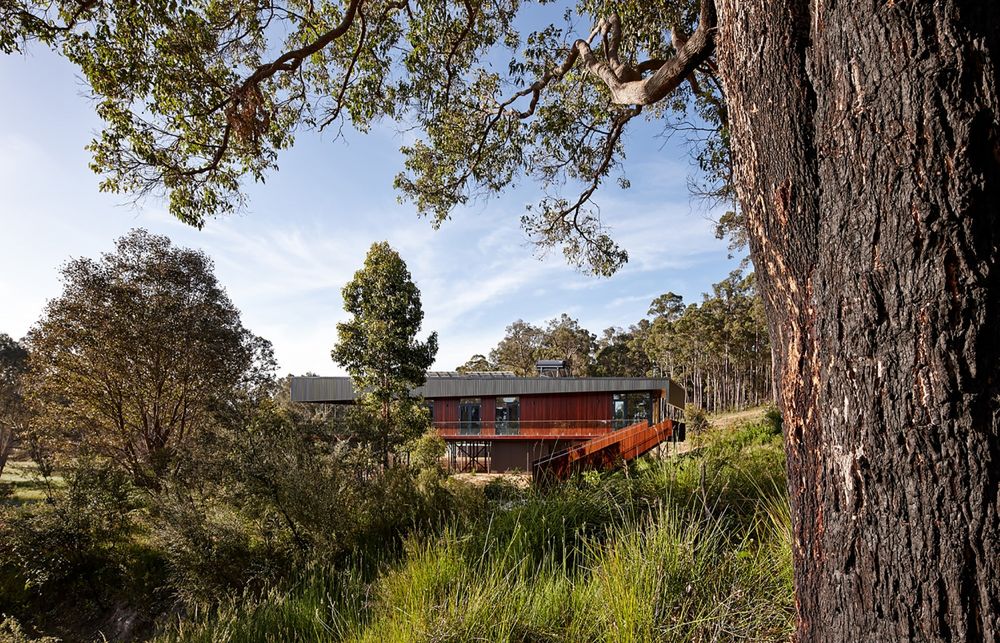
澳大利亚那普度假屋
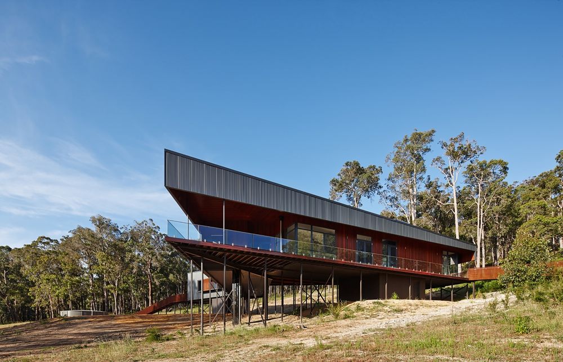
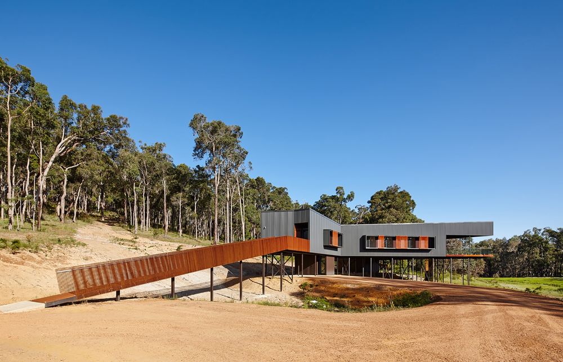

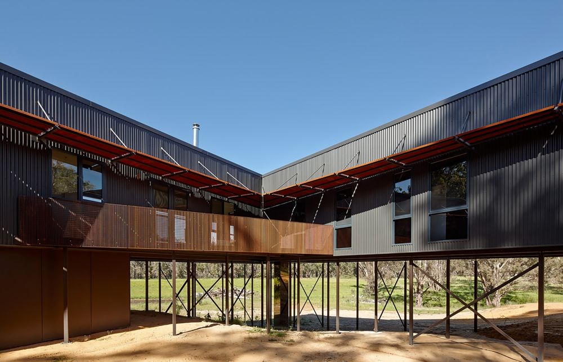
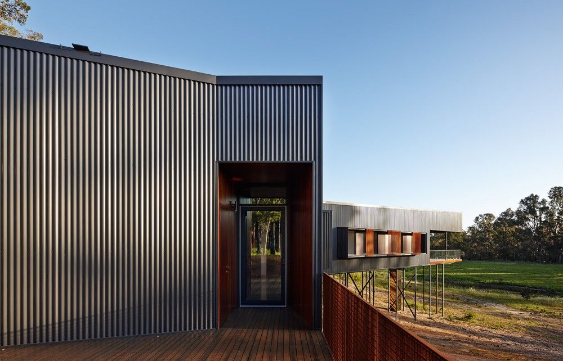
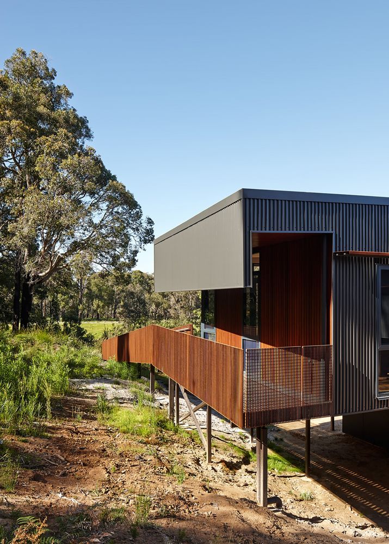
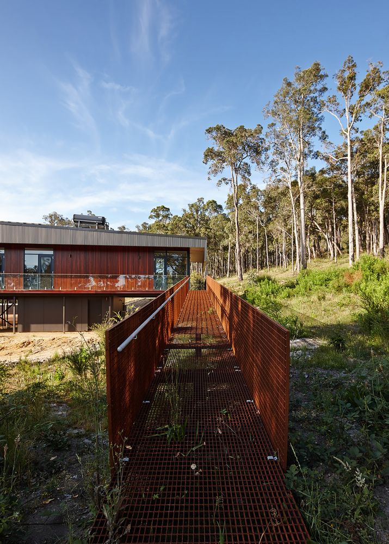
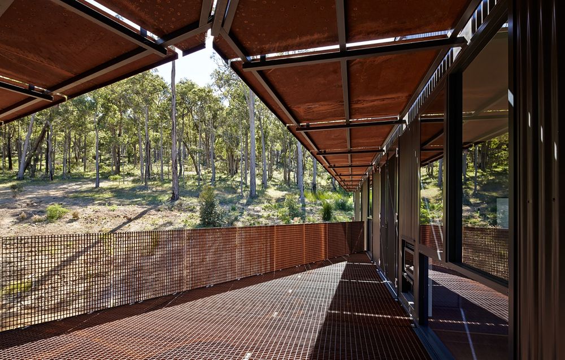
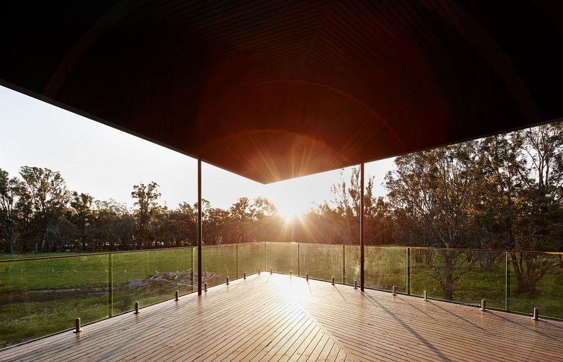
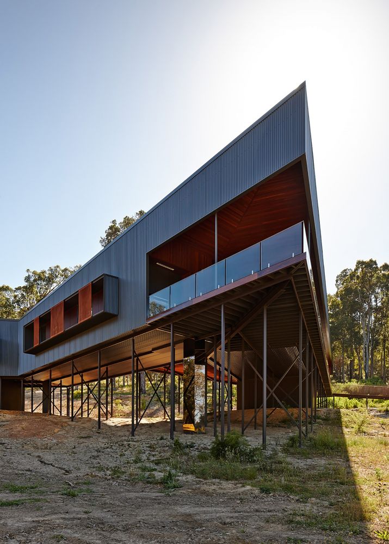
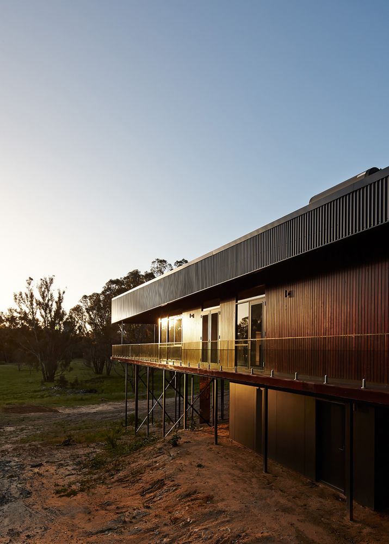
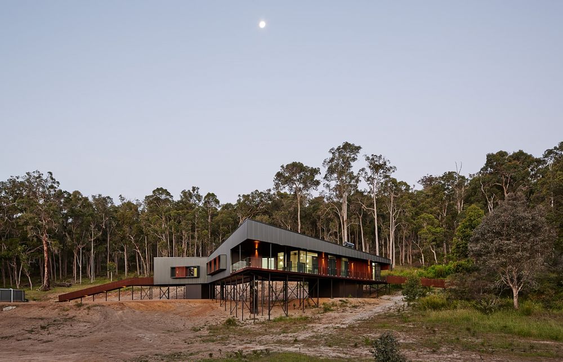

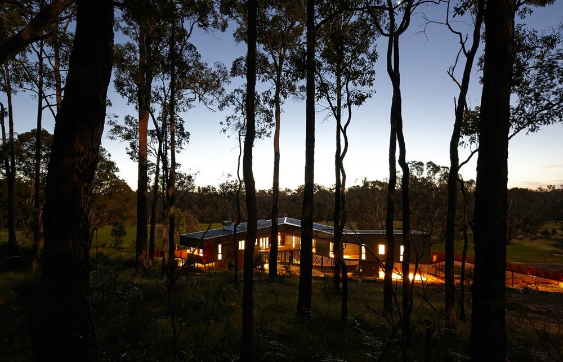
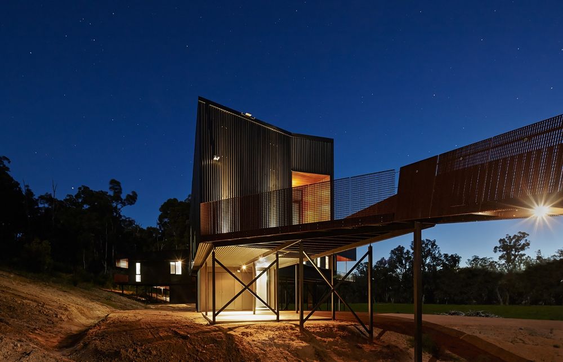
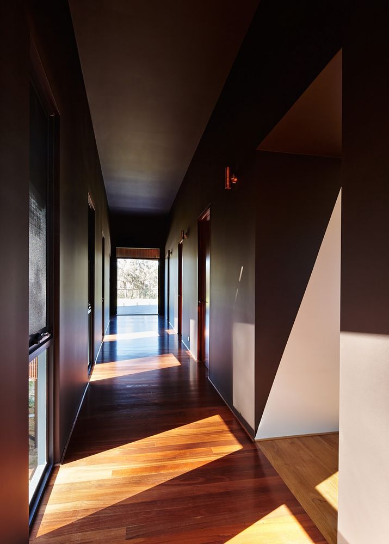
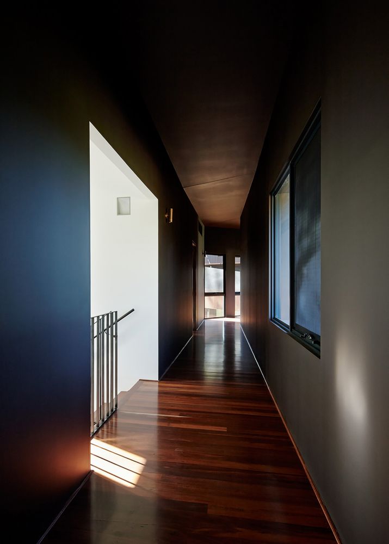
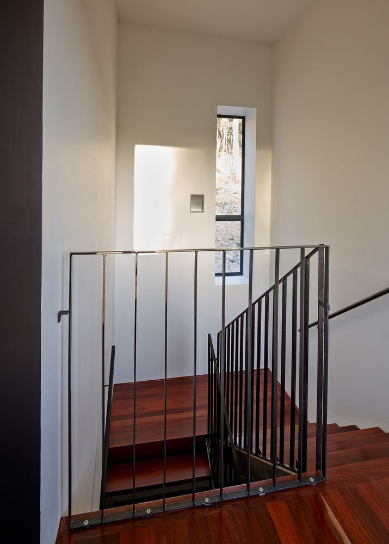
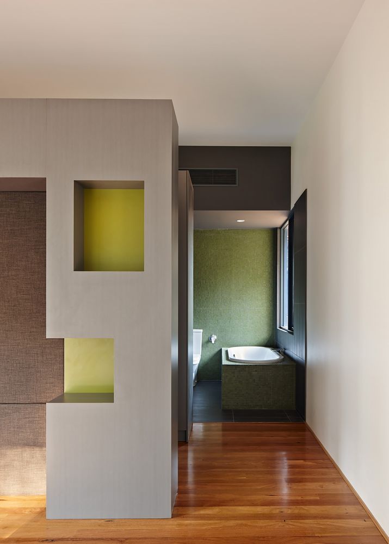
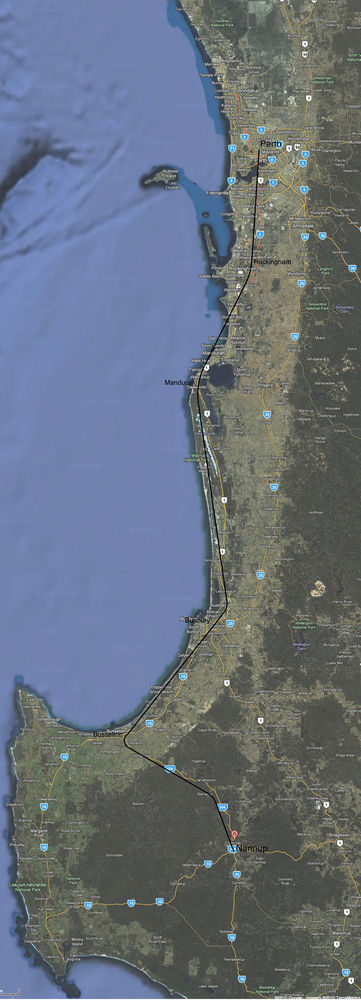
澳大利亚那普度假屋图解
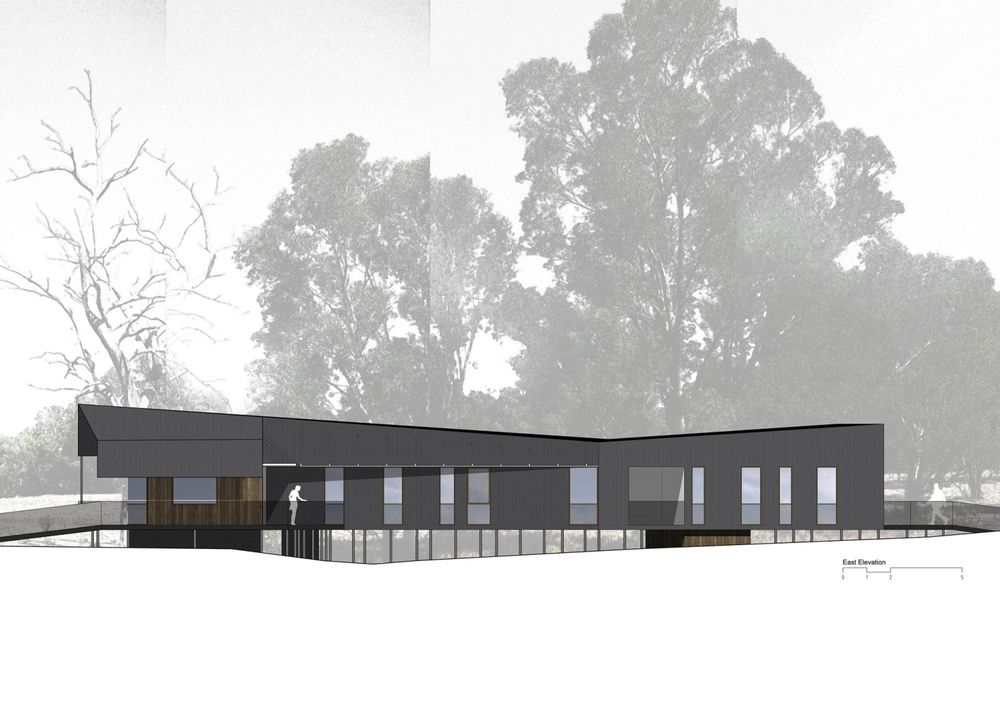
澳大利亚那普度假屋东向立面图

澳大利亚那普度假屋南向立面图
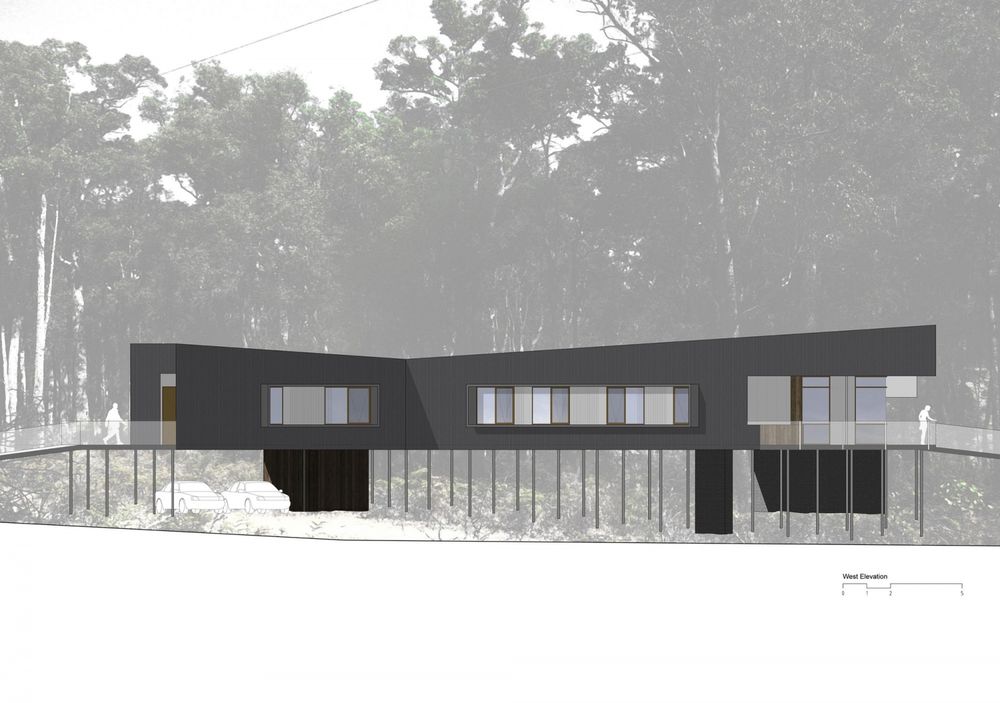
澳大利亚那普度假屋西向立面图
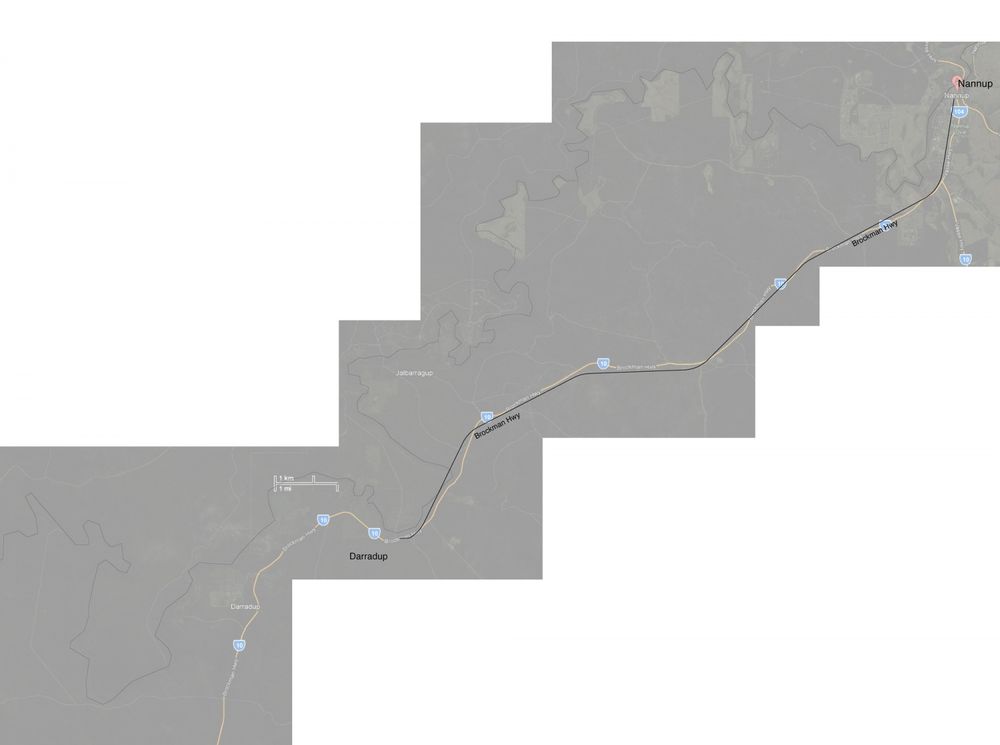
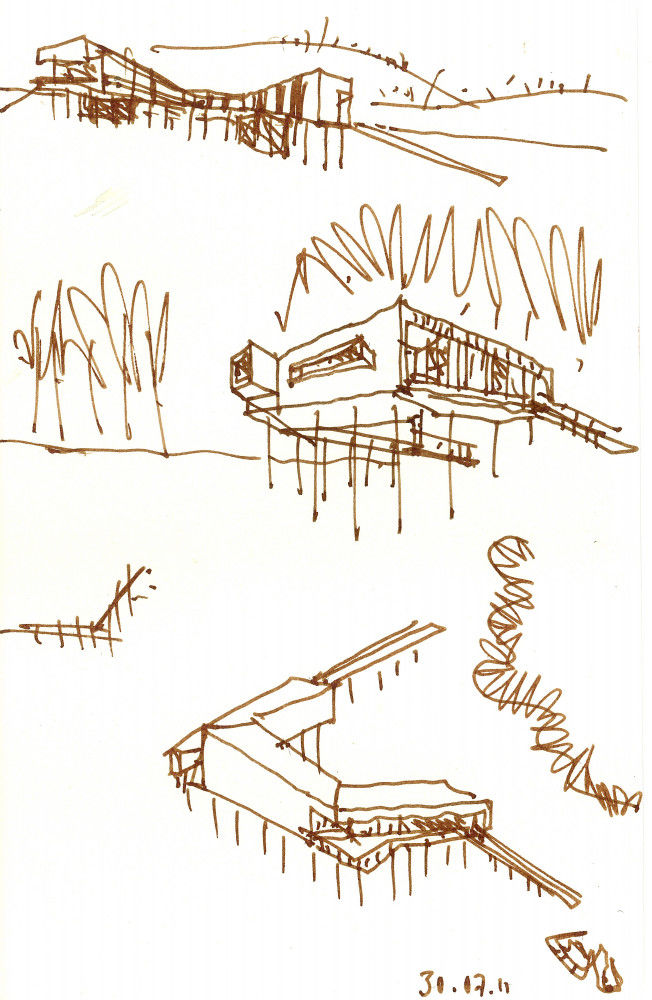
澳大利亚那普度假屋略图
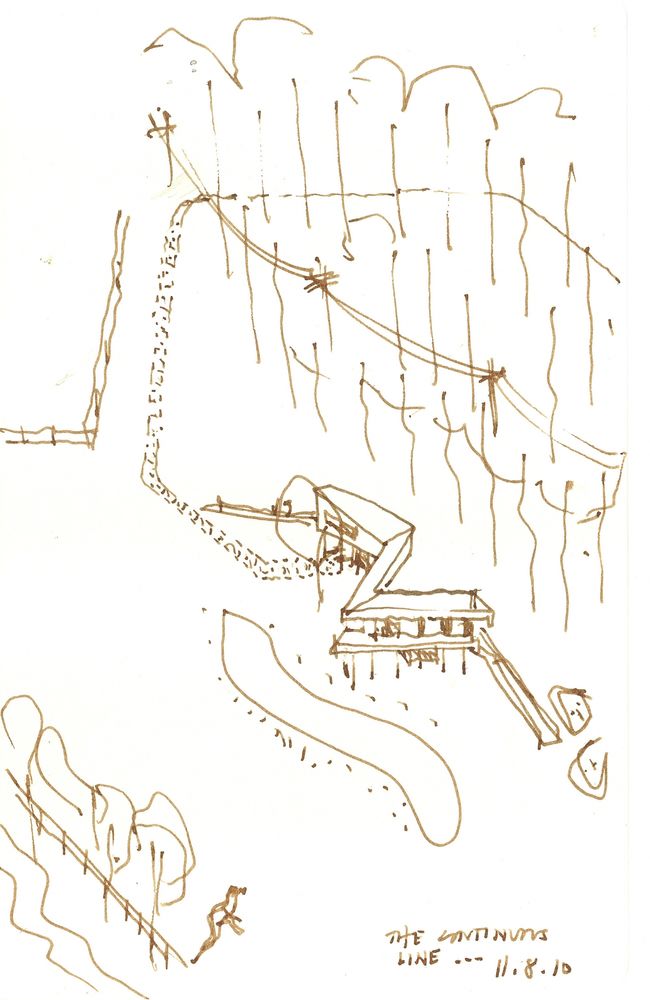
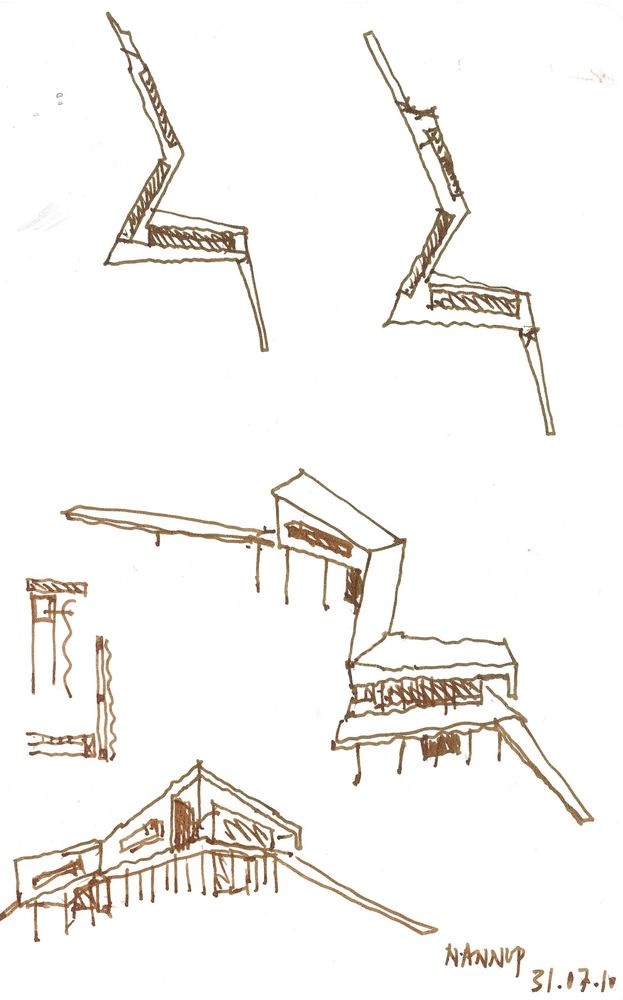

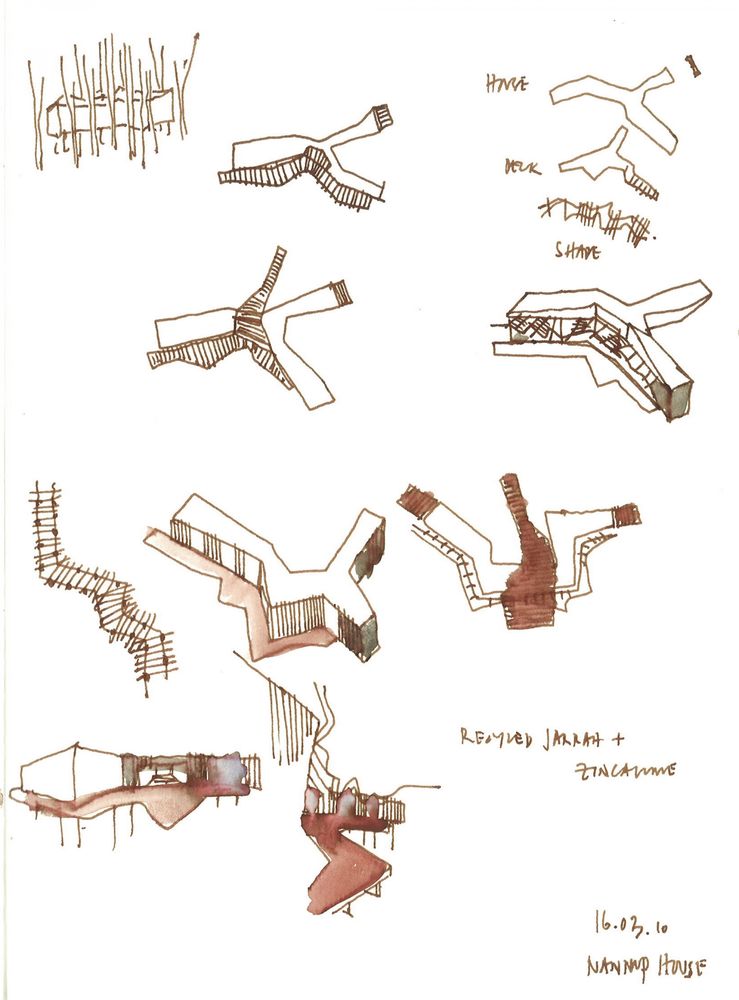

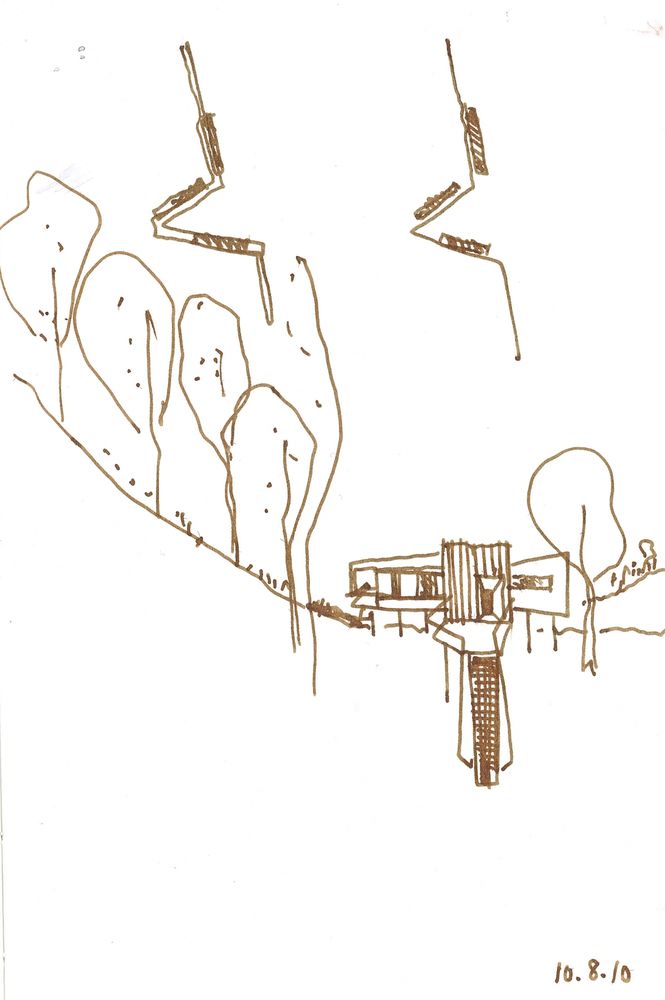
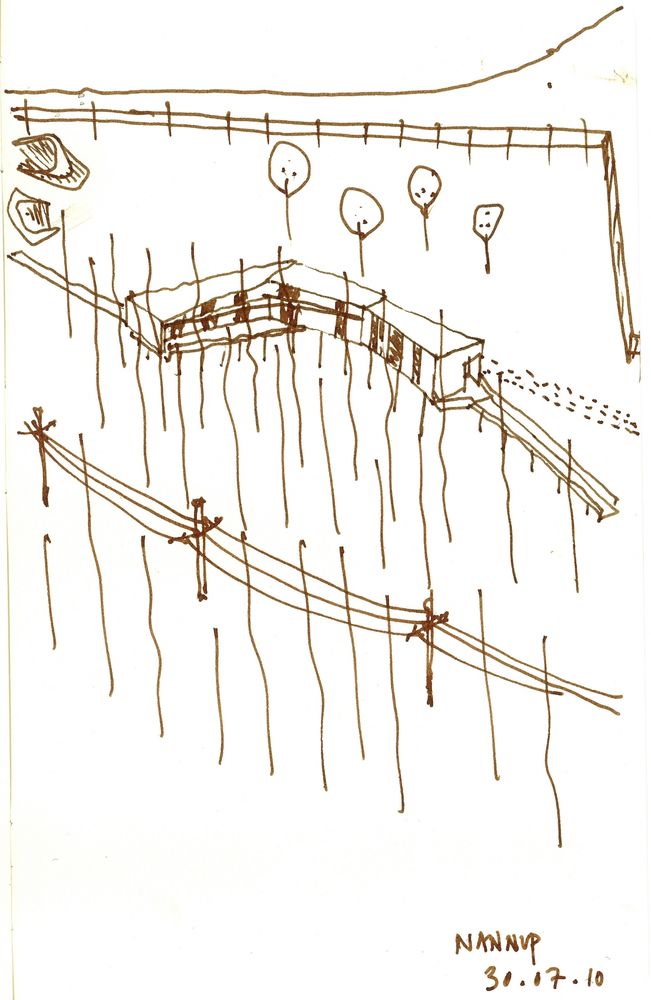
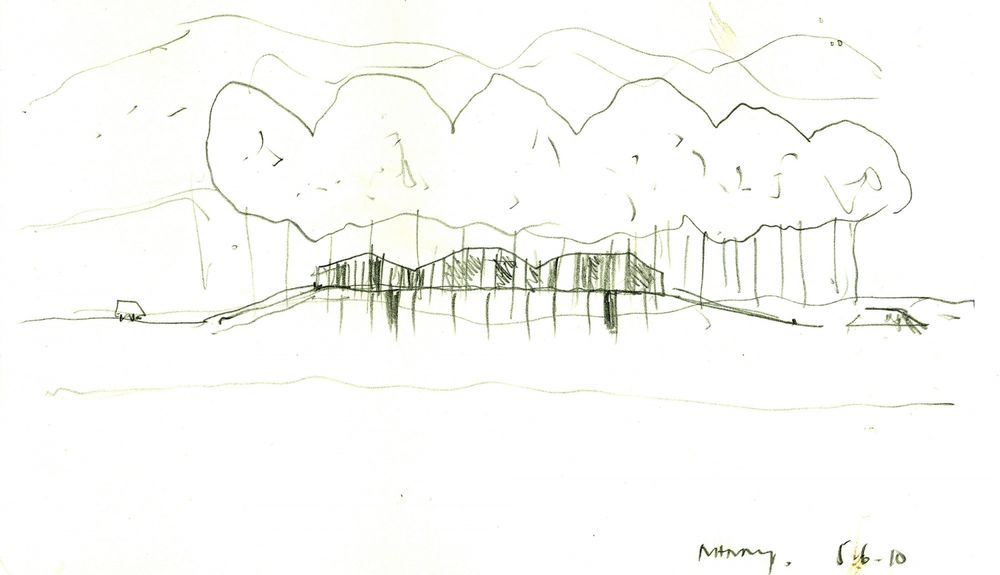
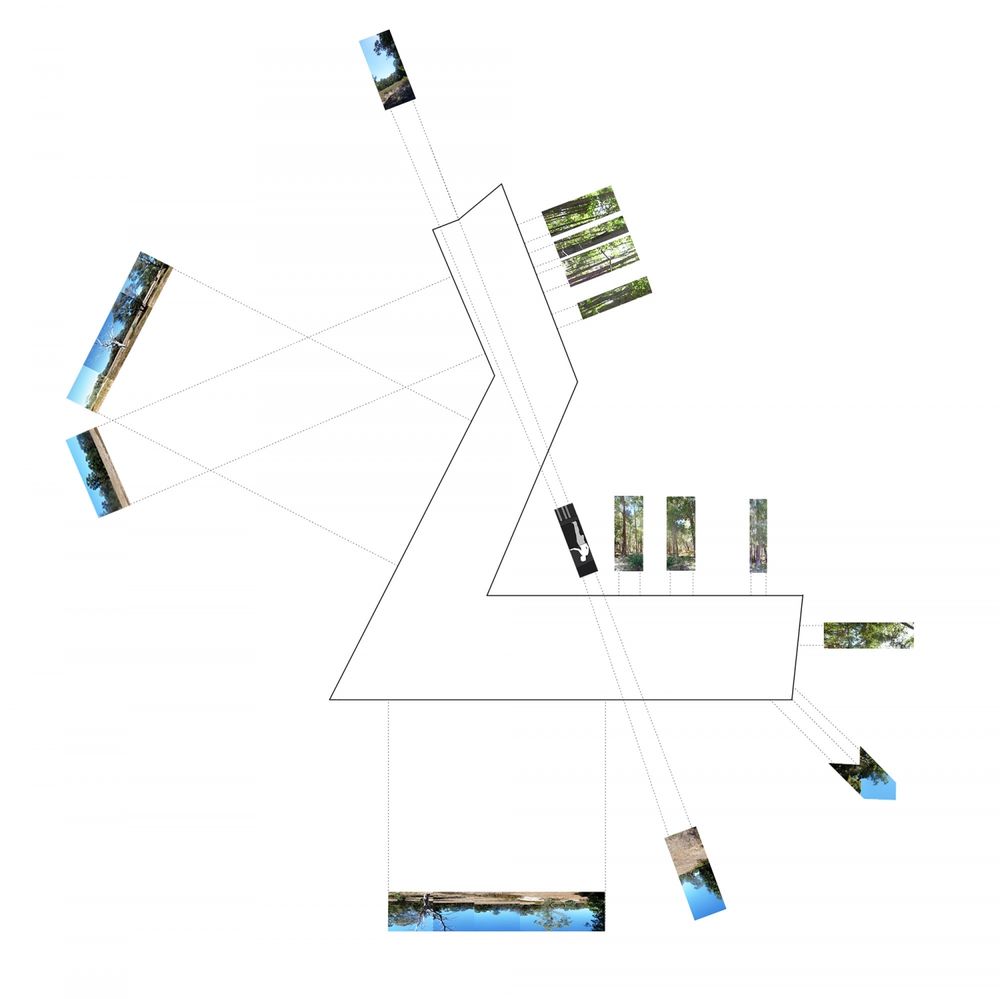
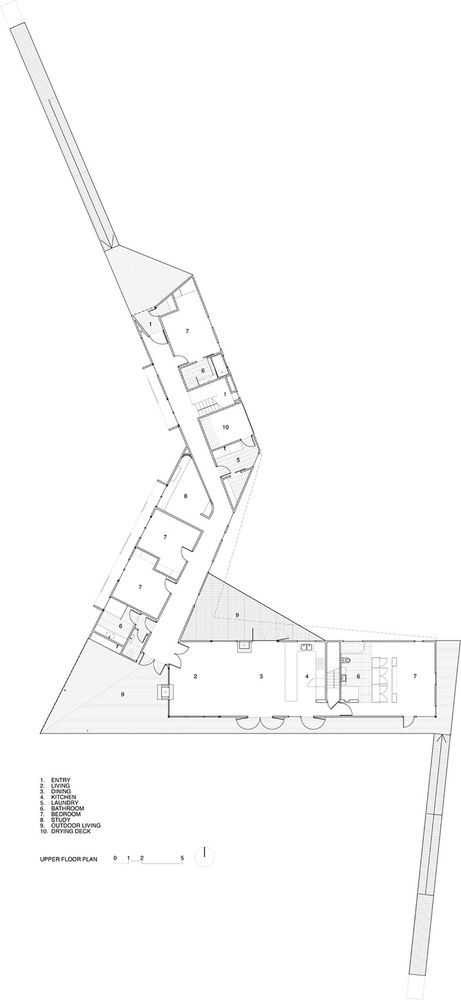
澳大利亚那普度假屋平面图

