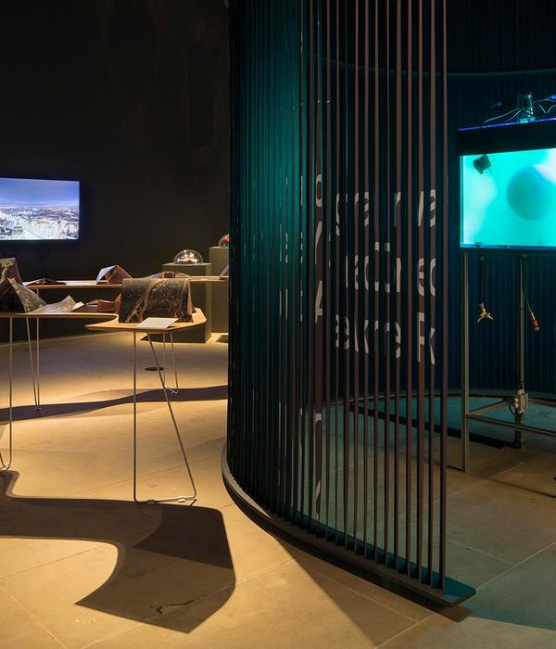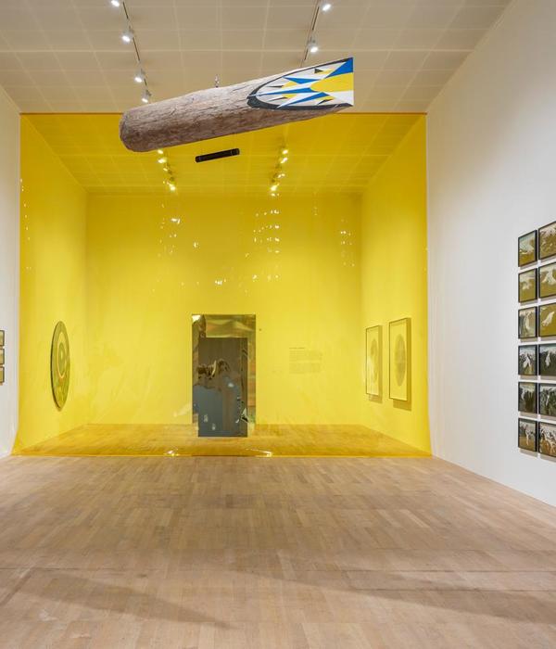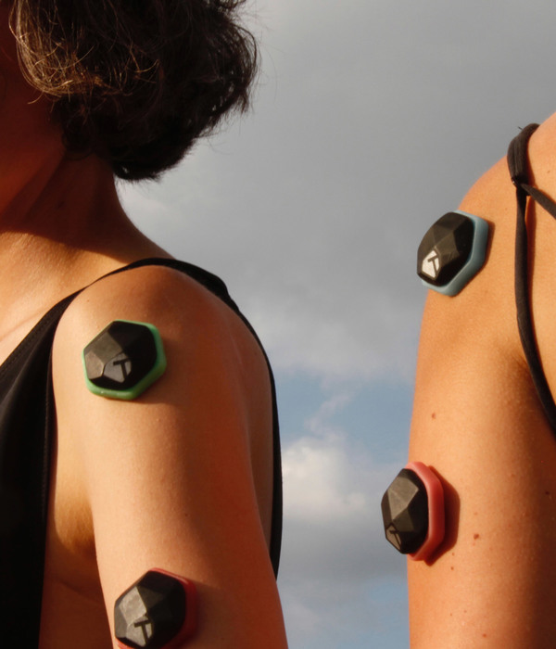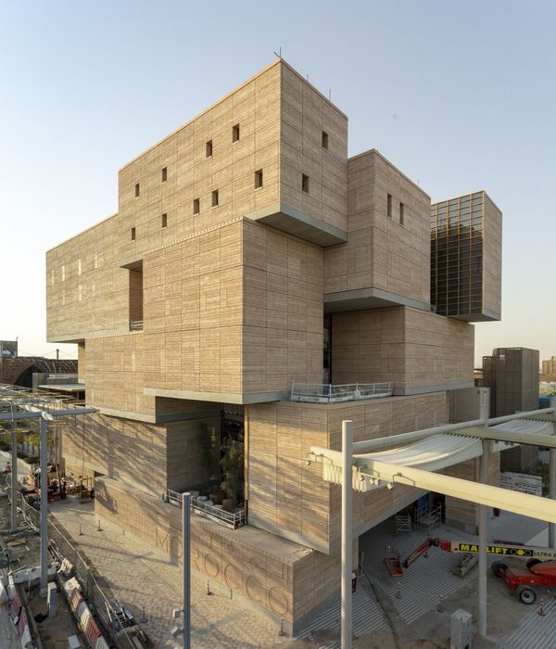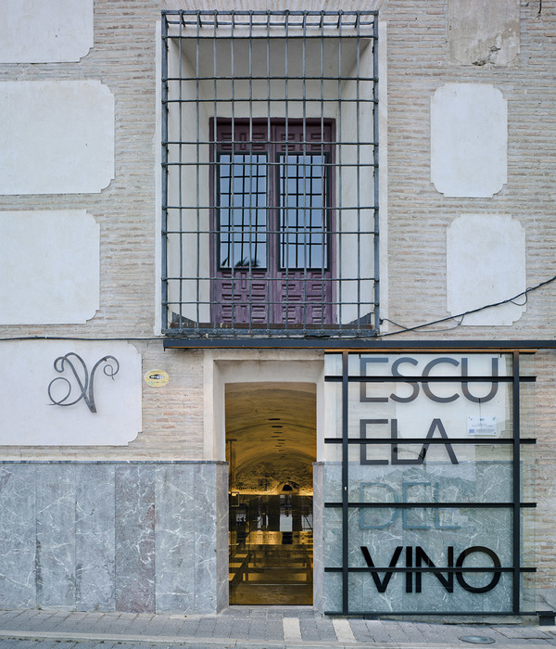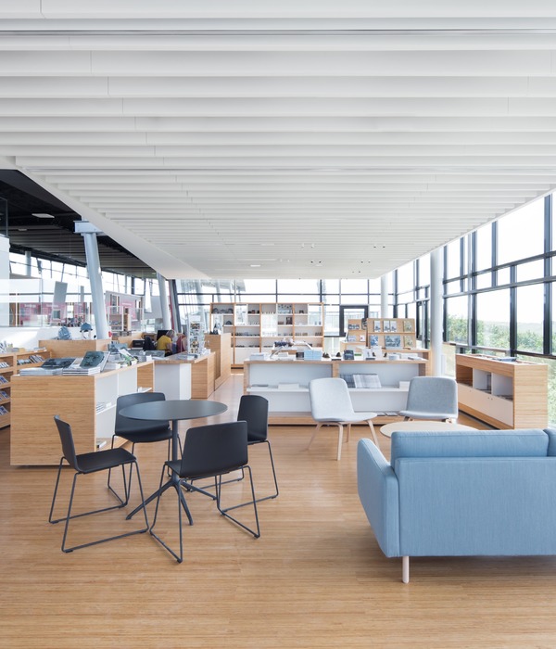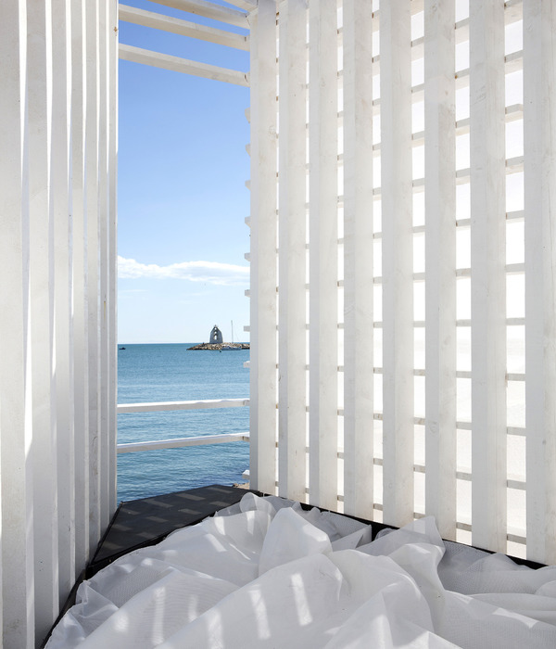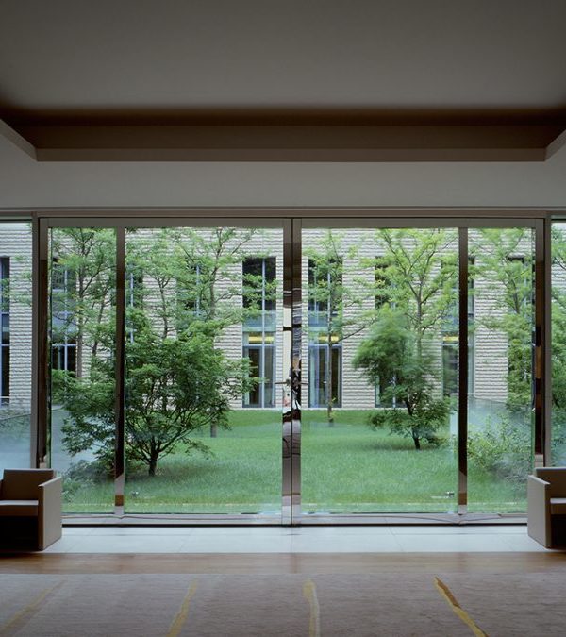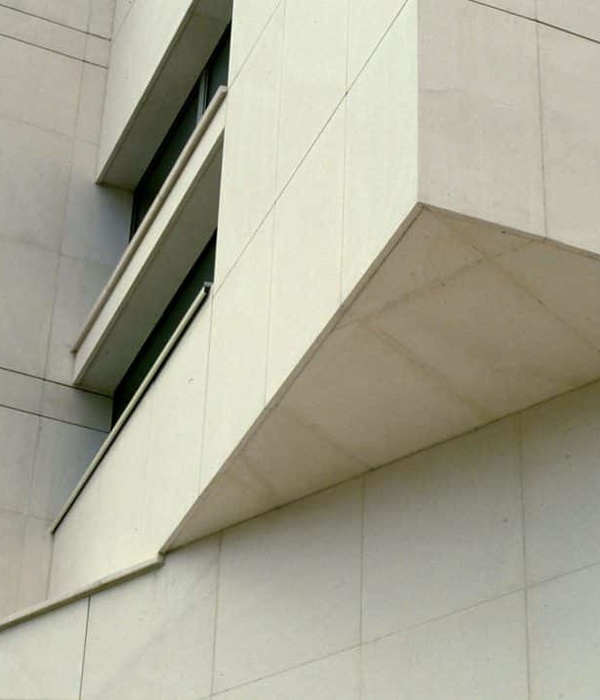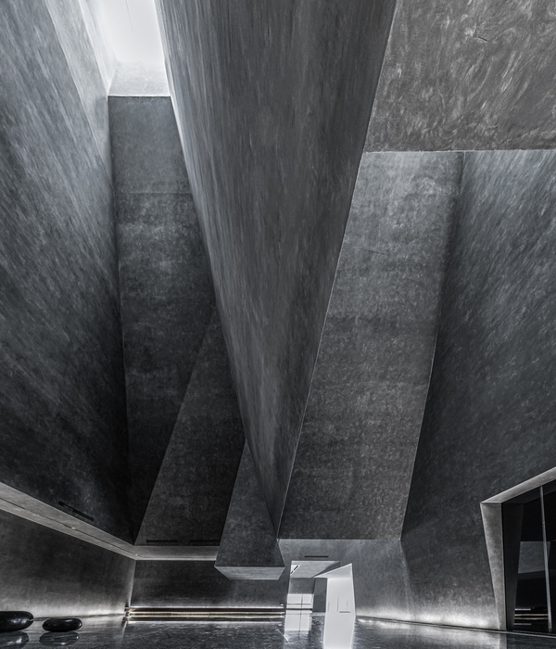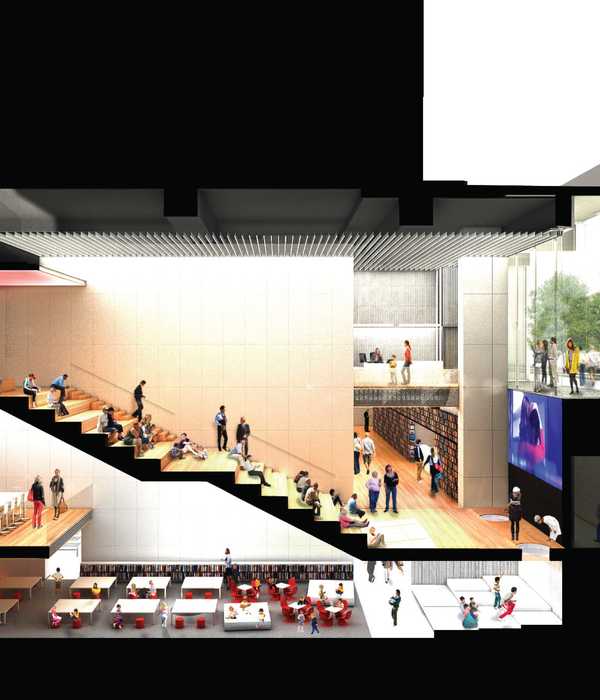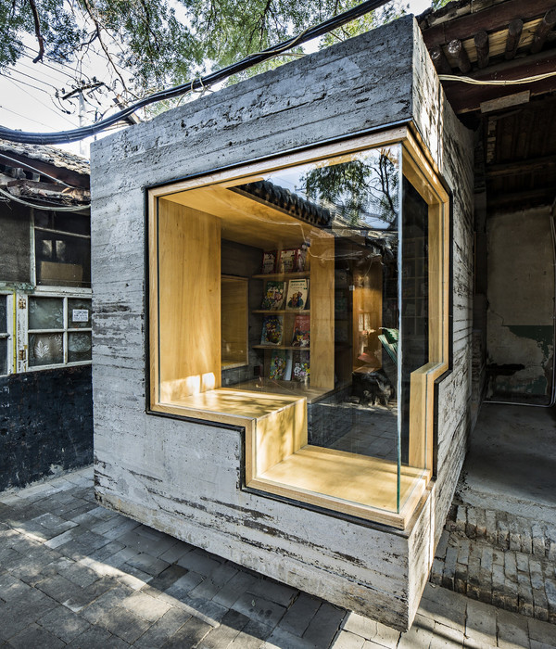A three-storey shell building hugs the archival documents protectively - the windowless, auratic 'shrine' rises from the elongated protective structure like a treasure house. The treasure house is centrally located and houses the holdings of the Historical Archive and the Rhenish Picture Library. The workshops, laboratories, and workrooms of the archives, as well as public areas, are in the ring-shaped building structure. A square and a longitudinal inner courtyard are cut between the treasure house and the protective sheath, the green of the surrounding still fellow park in the south is continued in the interior.
In terms of urban planning, the series of institute buildings will be continued. The funnel-shaped square facing Luxemburger Strasse serves as a forecourt for exchanges and encounters before or after the visit and as an entrance to the planned park. Even before entering the building, the generous and threshold-free entrance facade on Luxemburger Strasse provides a glimpse into the exhibition space, through the foyer, the inner courtyard, and onto the facade of the magazine building. The reading room on the upper floor also opens like a shop window to the urban space via the transparent facade and thus expresses the importance of the building as a citizens' archive.
Inside, visitors are greeted by a series of fluidly interlocking rooms for exhibitions, lectures, and discussions, learning, and research. Small and large, open spaces - density and width - alternate. The exhibition room on the ground floor and the reading room on the upper floor, lined with white oiled Douglas fir, appear inviting and cheerful and at the same time enable a pleasantly calm atmosphere. Large reading tables and an open-access library offer an ideal place for concentrated research; varied visual relationships contribute to an atmosphere of openness and communication. The two-storey foyer with its gallery-like access connects the two areas and delights visitors with exciting spatial sequences along the inner courtyard facade. From here, your gaze wanders into the exhibition and the reading room as well as into the green inner courtyard with the magazine.
A varied picture of light and shadow, depending on the incidence of light, emerges on the multiple-edged architectural bronze. Protected behind the windowless facade, the documents of the Historical Archive and the Rhenish Picture Library are safely stored in shelves and cupboards. The compact arrangement and the optimal location of each storage room as well as the massive construction of the magazine ensure the climate stability required for permanently safe storage of the archives.
From the ring-shaped access, diverse views of the trees and grasses of the variously sized inner courtyards open. The façades with the 'brise soleil' of vertical and horizontal slats appear completely different depend- ing on the viewing angle - open and closed at the same time. The construction enables the optimal use of natural daylight, at the same time the deep reveals protect the rooms from direct sunlight. The facade with its changing colors of the architectural bronze and the constantly changing play of light and shadow thus makes a significant contribution to meeting the high energy and conservation requirements for the indoor climate in a sustainable manner. The building embodies the claim and self-image of the Historical Archive and the Rhenish Picture Library as a treasure house of history and as an inviting space for research and ex- change.
▼项目更多图片
{{item.text_origin}}

