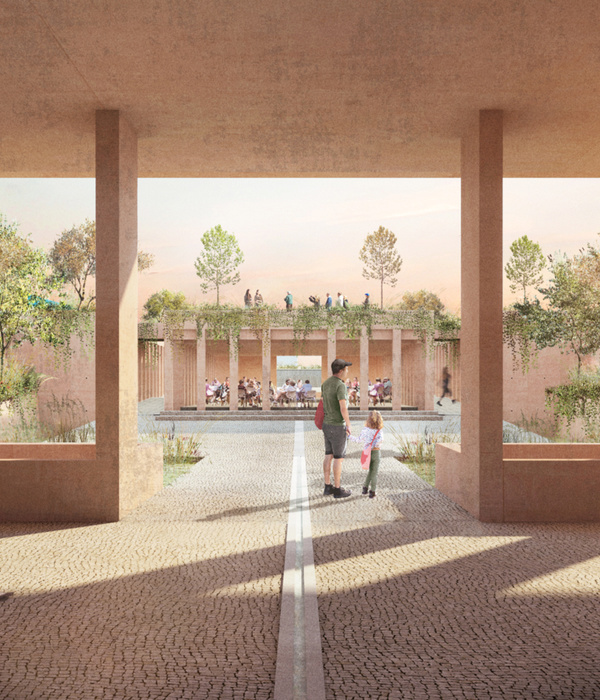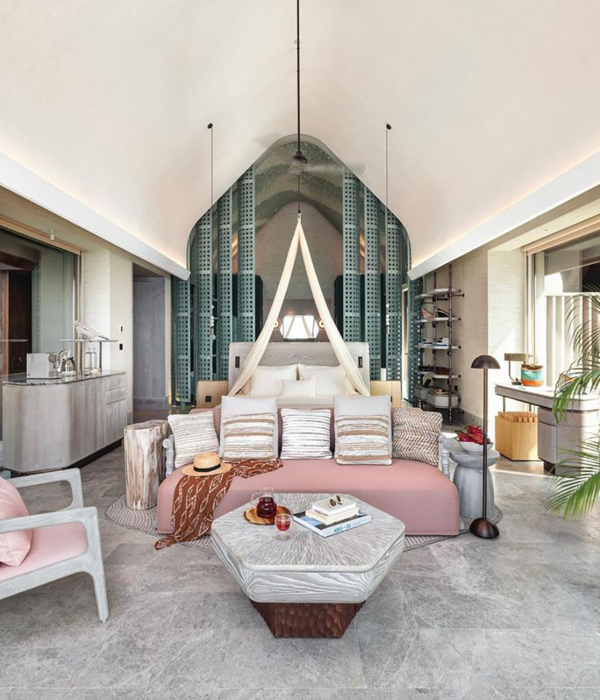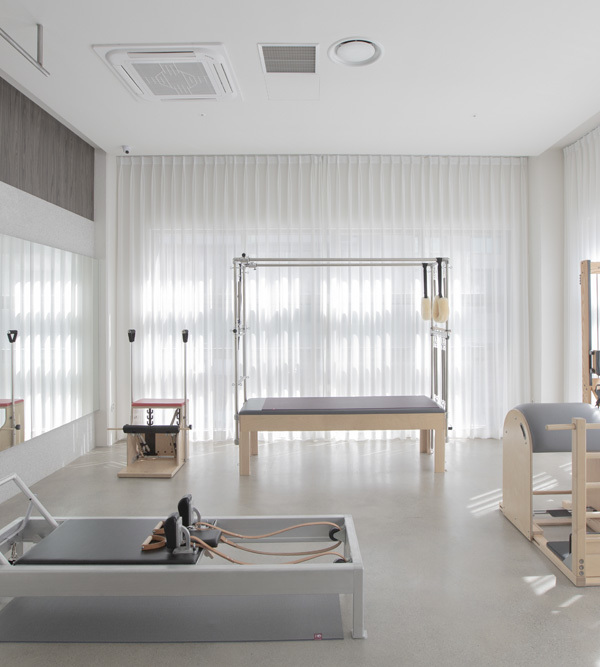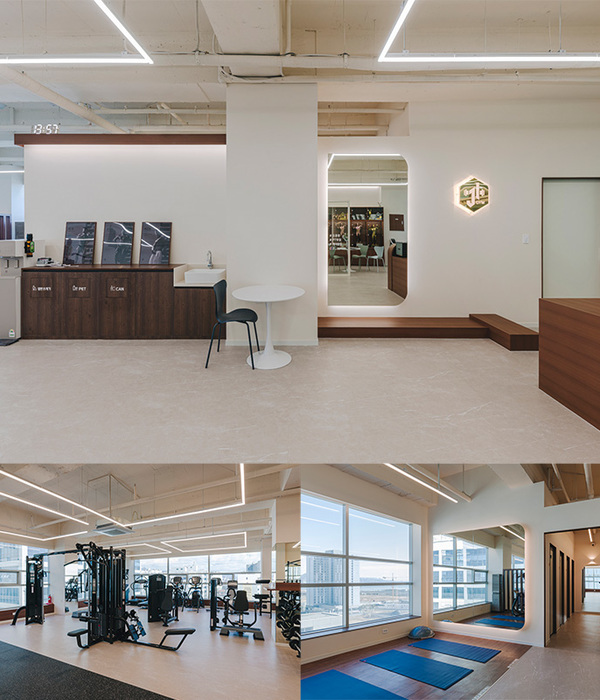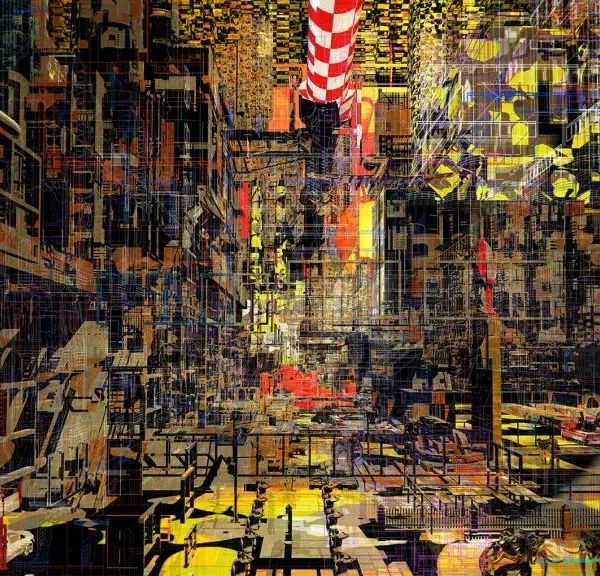Firm: INMAT Arquitectura
Type: Commercial › Exhibition Center Cultural › Cultural Center Gallery Museum Educational › Other Industrial › Winery
STATUS: Built
YEAR: 2013
SIZE: 3000 sqft - 5000 sqft
BUDGET: $100K - 500K
Photos: DAVID FRUTOS (17)
THE WINE SCHOOL OF CEHEGÍN
The old cellar where we developed this project, funded by the European Union,
belongs to a landmark building called “Casa de la Tercia”, constructed in the 7th
century and located in the small town of Cehegín in Murcia´s hilly interior.
The cellar is located on the semi basement of the building.
Historically, the grapes were pressed, in the building´s courtyard, the juice flowed
into the cellar, traveling along channels carved into low-ceilinged limestone
vaults, them into pine scuppers emptying into rows of a large urns in unglazed
terra-cotta. The urns were partially sunken in the earth to keep the maturing
vintage al cool temperatures until it was fully aged.
According with the project, we turn this interesting space into a gallery, with 342
square meters, where the main vault from the entrance is crossed over by a glass
ramp that slopes gently down before leveling out to become a carpet of glass, a
walkway that´s transparent and colorless but full of fleeting reflections.
Here, the visitors can enjoy of the exhibition. It consists mostly of panels
suspended along the sidewalls, with illustrations and texts, taken from the book
written by the Cehegín native and sommelier, Pedro Martinez.
At the far end, an open space hosts lectures and concerts, while the kitchen
supports catered functions and cooking classes with wine pairings.
Crossing a wall we find the Wine shop, with interesting details, for instance, the
necks of the bottles gripped by built-in pine yokes.
At the bottom, we can find another small gallery and a kitchen. Here almost
everything new is hidden as much as possible been.
Conceptually, raw steel and wood are very elemental materials that work well
with the historic parts of the interior, respecting the handmade character and the
patina of time.
{{item.text_origin}}



