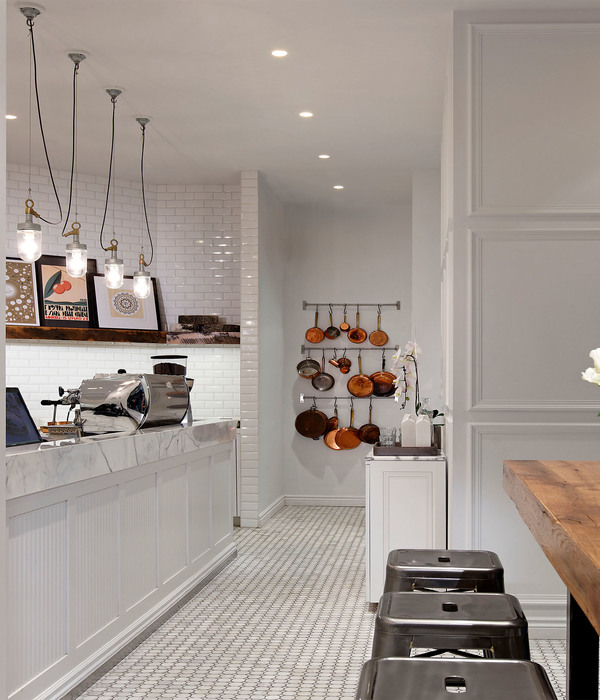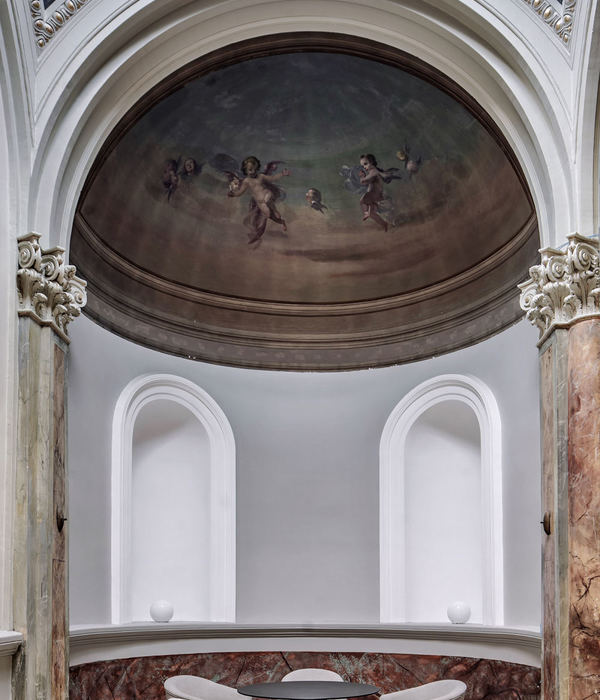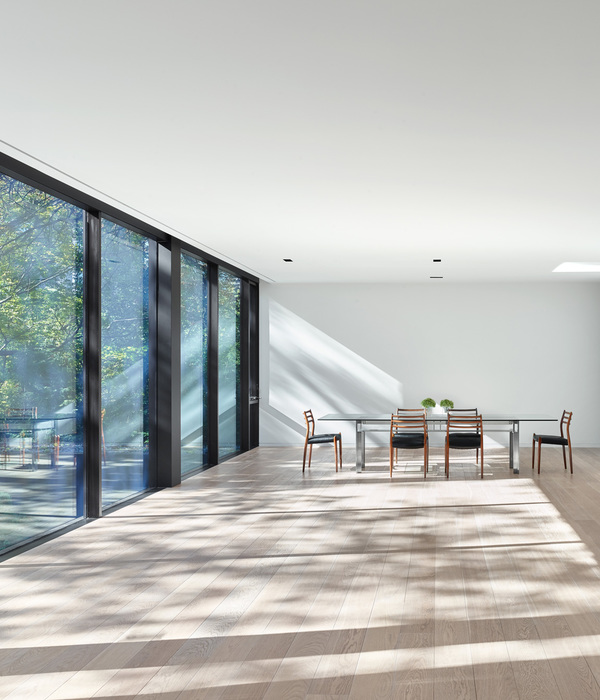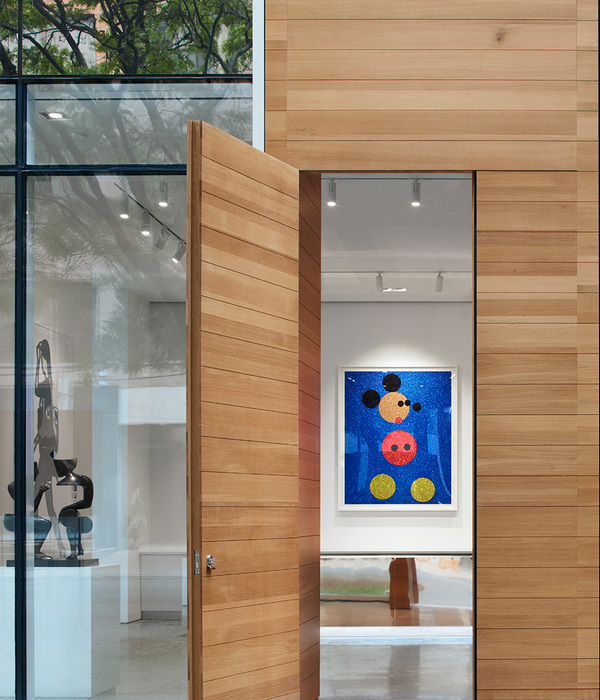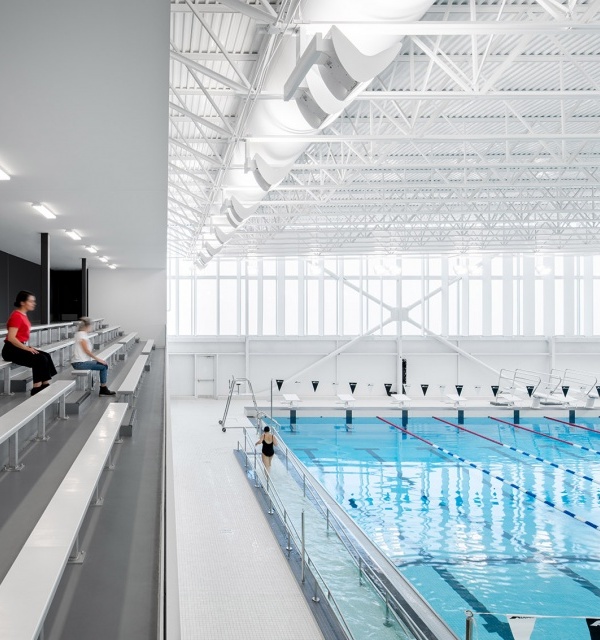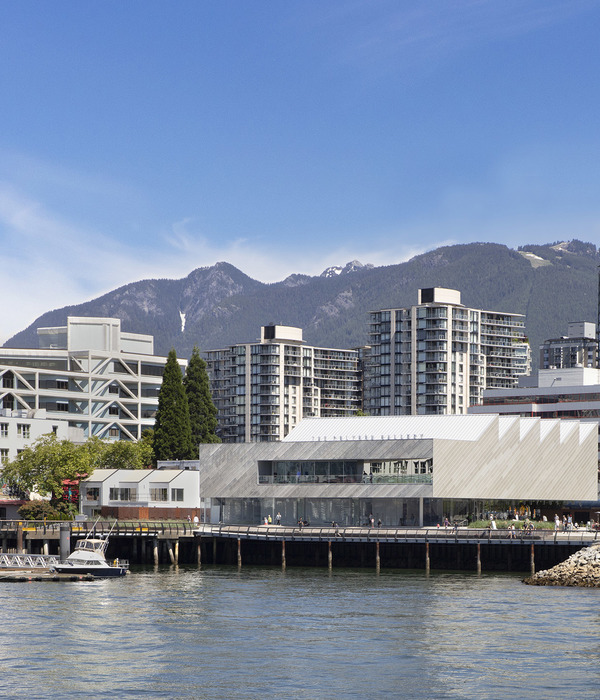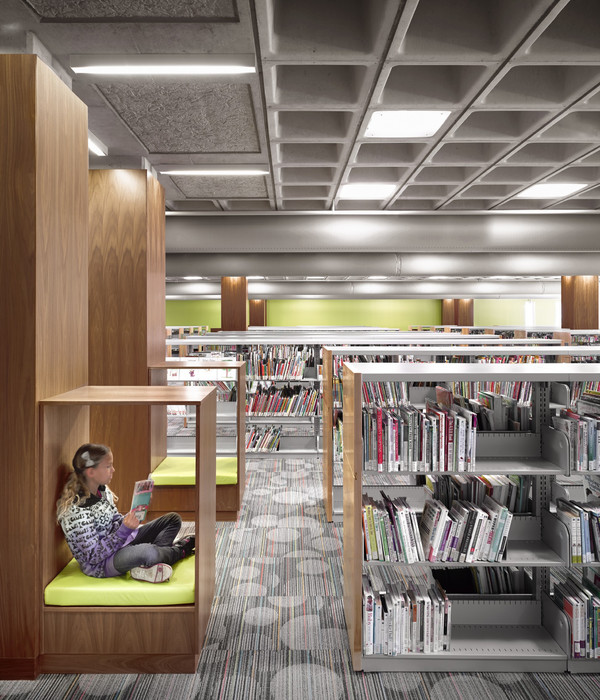来自
ASLA
Tippet Rise Art Center by
OEHME, VAN SWEDEN | OvS
点此查看Tippet Rise艺术中心项目,Click here to read more about Tippet Rise Art Center
项目陈述
PROJECT STATEMENT
Tippet Rise艺术中心是有史以来规模最宏大的国际化雕塑公园和音乐场地之一。它坐落在蒙大拿州南部Fishtail小镇郊外的一处10260英亩的起伏的草地上。在熊牙山脉的庇护下,这片广阔的景观涵盖了绵延起伏的丘陵、受水流冲击而形成的峡谷、高山草地、混合草原以及无垠蓝天下的矮草草原。
从项目的构思阶段开始,业主对于艺术、土地管理、资源保护和天然美的坚定信念为设计的推进提供了极大帮助。由业主亲自选定的景观设计团队对崎岖而充满变化的场地进行了细致的调研,使设计尽可能地与场地建立共存而非对立的关系。在由建筑师、声学专家、土木和结构工程师等组成的多学科团队的协助下,景观设计师将该区域塑造为一个可供游客们停留和休憩的场所,同时还保持了场地固有的野性而奇幻的感觉,使Tippet Rise成为一处独一无二的目的地。
Tippet Rise Art Center (Tippet Rise) is one of the most ambitious international sculptural parks and music venues ever conceived. Located on 10,260 acres of rugged ranch land, the site is just outside of Fishtail, Montana, a small town in the southern part of the state. In the shadow of the Beartooth Mountains, this vast landscape consists of gently rolling hills, water-carved canyons, high meadows, mixed grassland, and short-grass prairie under an endless sky.
From the inception of the project, the client’s strong commitment to the arts, land stewardship, resource conservation, and natural beauty drove the design. The landscape architect, selected by the client, understood the nuanced rugged wilderness and was dedicated to working ‘with the land rather than against it’. With a multidisciplinary team of architects, acoustic, civil, and structural engineers and others, the landscape architect helped shape the terrain into a place for visitors to inhabit, while maintaining the sense of wildness and wonder that makes Tippet Rise unique.
▲Tippet Rise艺术中心坐落在蒙大拿州南部一处超过1万英亩的场地上。场地位于黄石公园的北部,连接了北部平原和高原群落以及南部的熊牙山脉。Tippet Rise Art Center is located on over 10,000 acres in southern Montana. The site, north of Yellowstone Park, straddles the divide of the plains and plateau biomes in the north and the Beartooth Mountains in the south.
项目说明
PROJECT NARRATIVE
草原交错带
该场地主要由丘陵草原构成,是一种分布在熊牙山4500英尺到6800英尺高度的、由北向南逐渐从针叶林过渡为混合针叶林的群落交错带。该区域的气候较为干旱(年平均降雨量少于16英寸),曾经遭受过火灾、风吹以及极端气温波动的影响。
这一条件有些严酷却又充满活力的景观是许多动植物赖以生存的家园,包括北美黑尾鹿、麋鹿、土狼、偶尔出现的熊和迁徙中的沙丘鹤,以及由各类禾本植物、非禾本草本植物和蒿属植物构成的脆弱生态网。与蒙大拿州的其他许多地方一样,该场地也是一个正在运营的牧场,放养着成群的牛和绵羊。
早期的定居者在景观中留下了痕迹。他们在狭窄的山谷中建造了自己的房屋,那里有着全年充足的水源和木材,能够保证生存和居住。近几十年来,该区域的居民主要是土地持有者、牧场经营者和季节性的牧民。
愿景
Tippet Rise艺术中心旨在成为一个能够同时体验音乐、艺术和自然风景的场所;艺术品将不再受到画廊空间的束缚,音乐表演也无需刻意地去搭建背景——它们只通过周围的自然元素被连接在一起。Tippet Rise的每个组成部分将共同发挥作用,为游客们提供一个可以无拘无束地体验艺术和音乐的荒野乐园。
无垠的草地和“巨大天空”使场地完全不受边界和尺度的束缚,彻底摆脱了结构、艺术和地形等任何层面上的人为介入,最终带来无与伦比的戏剧性体验。设计的主要挑战在于如何增强场地的可达性,使其在拥有独特观感的同时兼顾可持续性和野性之美。
多方面的愿景需要借助对生态学原理的精准应用来实现。景观设计师的任务是在整体规划的过程中为一系列挑战提供解决方案。首先,要将多个中央功能空间设置在战略性的位置;其次是建立无障碍的行人和车辆通道系统;最后是实施可持续的节水和能量生产,使草原生态得以恢复和重建,同时延续场地固有的原始而崇高的美感。
创造沉浸式的体验
要完全地理解一个如此规模的项目就必须借助步行、驾车或骑自行车等沉浸式的体验方式。在这一基础上,设计团队研究了类似的雕塑公园和艺术公园,以制定出一系列可持续的、有利于展陈和表演的纲领性提案。在设计初期,设计师通过水彩画、铅笔画和细部详图定义出Tippet Rise的入口序列、交通系统和观景路线,并为整体景观规划提供了初始的依据。
对既有地形的详细现场分析表明,尺度巨大的场地会增强视觉感知的等级差异。场地中自然形成的地貌则能够成为引导游客体验并降低干扰的工具。这些研究十分有利于功能空间以及各种场地元素的规划和布局。
Tippet Rise艺术中心的雕塑藏品分布在10260英亩的场地当中,其中包括Mark di Suvero, Ensamble Studio和Stephen Talasnik的作品。这些大型作品(最高60英尺,最长98英尺)中的每一件都是由艺术家本人亲自放置,每个作品之间大约相隔数英里的距离。景观设计师与团队共同设计了行人及车辆交通系统,使游客可以通过步行或驾车自由地到达任意一座雕塑。
最后是坐落在河岸的、占地10英亩的Cottonwood Site,原生的杨树林在这里形成一道防风的屏障。该区域被选为项目的汇合点,同时也是通往雕塑展览的门户,由五个主要的功能空间构成:Olivier音乐谷仓,一座访客中心,包含一个150座的表演场地;Will’s Shed,餐厅兼活动场地,为客人提供当地生产的食物;访问艺术家住宿区;Tiara,户外音乐表演空间;以及Daydreams,由Patrick Dougherty设计的雕塑装置。
景观设计师与建筑师进行了密切合作,对每座建筑进行了细致的定位,使其具备最佳的视野,从而在人工环境和自然环境之间建立一种和谐的关系。为了满足业主继续在场地上工作的需要,这些元素被策略性地放置在自然环境之中,使游客能够在漫步或驾车时不断地发现和体验它们。
看不见的场地
由于场地的位置较为偏远,Tippet Rise几乎脱离了基础设施的网络系统。为此项目团队在场地中建立了新的地热井设施,能够为建筑物提供暖气和冷气,同时为世界级的音乐表演场地以及餐饮和住宿空间提供充分的电力。附近8000平方英尺的光伏板系统则能够为碳平衡的电动车提供能源。
考虑到微小的年降水量,设计团队制定了一个敏感的水源收集和管理方案。一个容量为10万加仑的雨水储存系统被设置在Olivier音乐谷仓的停车场下方,能够捕获、储存并重新分配雨水径流以及融雪。反过来,被收集的雨水可用于灌溉、冲厕或作为灭火用的储备水源。
Tippet Rise的“能源大楼”包含了一系列公共实用系统和维护设施,对建筑的日常运作有着至关重要的作用。设计师从起伏的地形中汲取灵感,将建筑物镶嵌于地表之下,并在顶部覆盖以恢复后的矮草草甸。游客们会在毫不知情的情况下从大楼上经过。
景观设计师还制定了一个场地更新计划,旨在恢复因施工而遭到破坏的草地。除了一些特定区域由浅层岩石构成,场地中的其他区域分布着厚达12英尺的表层土。这些土壤在剥离后被储存起来以备后用。深松过程使施工压实厚度减少到了24英寸,类似于沙浆底的铺层系统则有效清除了场地中的大块岩石。
景观中分布的物种主要为格兰马草(Bouteloua gracilis)、爱荷达羊茅 (Festuca idahoensis)以及洽草属(Koeleria)植物。早春时节,当其他牧场遍及了棋盘花属植物的时候,Cottonwood已经为母羊和小羊们准备好了饲料。新种植的树木和沿溪边分布的杨树林为游客提供了荫蔽,同时也让野生动物走廊变得更加安全稳固。
成果
Tippet Rise艺术中心自2016年开放以来获得了国际媒体的广泛称赞,音乐会的门票一扫而空,访客量也早已超过了最初的预期。如今,Tippet Rise包含了9个大型雕塑、3个舒适的表演场地以及多处艺术家住宿空间。除了满足功能和运营上的需求之外,场地仍然保留了其作为畜牧场的属性。游客们会经常在欣赏雕塑的时候和草地上的牛羊们偶遇。
该项目的成功离不开具有远见卓识的业主和专业的多学科团队,Tippet Rise的存在证明了艺术、音乐和可持续土地管理的共存可能。精心设计的景观干预几乎使人们难以察觉,场地元素、路径和小道像是从一开始就存在于场地之中——它们在成为“自然”的一部分的同时,充分利用了场地的地形、视野和位置优势。尽管大多数游客永远不会知道Olivier音乐谷仓的下方藏着什么,也不会注意到能源大楼和修复过的草地,但Tippet Rise的每个细节都经过了深思熟虑的规划,也正因如此才能够将建筑形式与景观、设计乃至自然融合为一个整体。
▲场地在垂直方向上几乎没有参考点,因此不会受到规模和尺度的限制。在规划过程中,雕塑、寻路系统、车道和人行道之间的距离成为了认知不同区域的主要参照因素。As a grassland, the site has minimal vertical reference, thus providing no relatable sense of scale. During the planning process, considerations of the distance between sculptures, wayfinding, and vehicular and pedestrian circulation were factored into understanding the nuance of the terrain.
▲充满活力的生态交错带曾遭受过风吹、火灾和极端温度波动的影响。花期较早的草类吸引了许多草原物种,包括北美黑尾鹿、麋鹿、土狼、偶尔出现的熊和迁徙中的沙丘鹤。The dynamic ecotone is wind-swept, scarred by fire, and marked by extreme temperature fluctuations. Early blooming forbs and grasses attract an array of grassland species, including mule deer, elk, coyotes and, as shown here, migrating Sandhill Cranes.
▲19世纪的牧民在场地中留下居住的痕迹。当地的的建筑、防风林和牧场围栏直接影响了场地元素的设计美学以及位置选择。The remnants of 19th-Century homesteaders are etched on the land. The vernacular architecture, windbreaks, and pasture fences informed the aesthetics of the site’s components and ultimately site selection.
▲Tippet Rise被构想为一个能够同时体验音乐、艺术和自然风景的场所;无垠的草地和蒙大拿州的广阔天空为场地带来无与伦比的戏剧性体验。Tippet Rise Tippet Rise was envisioned as a place where music, art, and nature are experienced simultaneously and without spectacle. The colossal scale is only surpassed by Montana’s ‘Big Sky,’ which injects an unmatched level of drama into every perspective.
▲景观设计师提供了一系列分析图,讨论了不同的功能元素应当如何被分配在1万英亩场地内的不同地点。除了功能空间之外,可持续性和资源保护也是选址时重点考虑的因素。The landscape architect prepared a series of analysis diagrams that explored how various program elements would fit on different sites within the 10,000 acres. In addition to program, factors of sustainability and resource conservation were fundamental to site selection.
▲与其他国际雕塑公园和艺术中心相比,Tippet Rise的规模显得十分巨大,甚至可以将Storm King、Gibbs Farm和Yorkshire集体包含进来。景观设计师的基准研究使得设计目标和功能要素被有效地结合在一起。The site’s vast scale is given perspective when compared to that of other international sculpture parks and art centers, including Storm King, Gibbs Farm, and Yorkshire, which all fit in Tippet Rise’s boundary. The landscape architect’s benchmarking studies crystalized design objectives and program elements.
▲Tippet Rise艺术中心的雕塑之间相隔数英里的距离。除了整体的交通系统,景观团队还负责设计了场地标识和可以线上打印的地图,能够指示步行、自行车、汽车路径、班车信息、无障碍通道和雕塑位置等。The distance between sculptures at Tippet Rise’s is measured in miles. In addition to an overall circulatory system, the landscape architect developed site signage and online and printable maps that indicate walking, cycling, and riding trails, shuttle information, accessibility, and sculpture locations.
▲占地10英亩的Cottonwood Site最终被选择为功能空间的汇合点。 在可达性和交通流线方面的研究使景观团队得以编排出一个进入的空间序列,在保持场地连贯性的同时使游客在行进的过程中自然地发现建筑。The 10-acre Cottonwood Site was ultimately selected as the project’s programmatic confluence. Arrival and circulation studies enabled the landscape architect to choreograph an arrival sequence that maintains the site’s expansiveness and reveals structures as visitors move through the site.
▲Cottonwood Site的选择参照了与早期定居者相同的标准:要能够轻易地获得水源和木材。与此同时,场地中还包含了众多可持续设施和环保举措,例如光伏板系统、能源大楼、地热井和在拆迁地修建的停车场等。The Cottonwood Site was selected using the same criteria as that of the early settlers: access to water, timber, and windbreaks. In addition the site accommodates sustainable and conservation measures such as the photovoltaic array, the Energy Building, geothermal wells, and parking in a removed location.
▲项目实施前后:景观设计师在尊重既有地貌的基础上与团队制定了策略性的布局方案。
Olivier
音乐谷仓、艺术家住宿区和
Will’s Shed
形成紧密的连接。Before and After: Working with existing landforms, the landscape architect collaborated with the project team to strategically locate and site architectural elements. The Olivier Music Barn, Artists Residences, and Will’s Shed are clustered in close proximity.
▲项目实施前后: Tiara表演空间利用原始的树篱作为声音缓冲带,周围的树木也会随着生长带来更多荫蔽。双种类的种植策略使场地在音乐会旺季期间能够提供茂密的草坪,同时在早春时节满足放牧的需求。Before and After: The site of the Tiara capitalizes on the original hedgerow as an acoustic buffer and allows for increased tree canopy. The dual planting strategy maximizes grasses and forbs for the concert season while accommodating grazing in early spring.
▲8000平方英尺的光伏板系统被嵌入山坡,能够为Tippet Rise的电动车提供动力。在举办活动期间,这些光伏板还能够为游客提供双层遮阳结构,并可以在全年帮助收集降水。Tucked into the hillside, an 8,000 square foot array of photovoltaic panels powers Tippet Rise’s fleet of electric vehicles. During events, the panels double as shade structures for visitors and as rain and snow harvest throughout the year.
▲多功能的场地元素。左边:一个容量为10万加仑的雨水储存系统被设置在Olivier音乐谷仓的停车场下方。右边:景观设计师将能源大楼与山脊融为一体,使其成为基础设施的能源核心。Site elements are multipurpose by design. LEFT: A 100,000-gallon rain/snow storage system is concealed below the Music Barn’s accessible parking surface. RIGHT: The landscape architect extended the ridge in the top photo to ensconce the Energy Building, the nucleus of the site’s utility systems.
▲种植方案使草原的多样性得到恢复,并促进了可持续放牧的实施。新种植的树木和沿溪边分布的杨树林为游客提供了荫蔽,同时也让野生动物走廊变得更加安全稳固。该种植方案被应用至牧场上所有受到干扰的区域。The planting strategy re-establishes grassland diversity and implements sustainable grazing practices. Selected plant species optimize site ecology, strengthen wildlife corridors, and increase tree canopy with new Cottonwood and Aspen trees. The plant palette was utilized for all disturbed areas on the ranch.
▲具有远见卓识的业主和专业的多学科团队共同促生了这一细致而完善的设计,将建筑形式与景观、设计乃至自然融合为一个整体。The culmination of a visionary client and multi-disciplinary design team resulted in a considered and thoughtful design that intertwines built form with landscape, art, and nature.
PROJECT NARRATIVE
Grassland Ecotone
The site is comprised primarily of Foothill Grassland, an ecotone that rises from 4500 to 6800 feet from the plains and plateau biomes in the north toward the mixed conifer forested slopes of the Beartooth Mountains in the south. The landscape is dry, (average rainfall is less than 16 inches per year), scarred by ancient fires, wind-swept, and marked by extreme temperature fluctuations.
Yet, this harsh and dynamic landscape is home to a diverse array of grassland fauna and flora, including mule deer, elk, coyotes, the occasional bear and migrating Sandhill Cranes as well as a fragile network of grasses, forbs, and sagebrush. Like much of Montana, the property is also a working ranch with herds of cattle and flocks of sheep grazing the land.
Remnants of earlier settlers’ lives are etched on the landscape. They made their homes in the property’s narrow valleys, where water was available year-round and timber plentiful enough to be used for dwellings. In recent decades, the property owners, Ranch Manager, and seasonal shepherds have been the sole human inhabitants of this land.
Vision
Tippet Rise was founded with a vision of creating a place where music, art, and nature are experienced simultaneously; where art is freed from the confines of galleries, music is performed without spectacle, and the threads that weave them together are the surrounding natural elements. Each component works in harmony to provide visitors with an unfettered appreciation of art and music and the wonders of the rugged wilderness.
Given its enormous size and ‘Big Sky’, the site offers no relatable sense of scale. The colossal setting injects an unmatched level of drama, yet thoroughly devours any human interventions of structure, art, or topography. The primary challenge was how to make this site accessible, visually legible, and sustainable without diminishing its remote and untamed beauty.
Crafting this multi-faceted vision required a sensitive application of ecological principles. The landscape architect was tasked with developing solutions for a series of challenges during the planning process. First, select specific locations on which to strategically place central programmatic components. Second, develop an accessible means of pedestrian and vehicular access. Finally, implement sustainable methods of water conservation and energy generation and re-establish the grassland and prairie ecology, all while maintaining the site’s original sublime beauty.
Immersion and Process
Fully comprehending a project of this magnitude required immersion: walking, driving, and biking the site simply to absorb the scale. This, along with benchmarking studies of similar sculpture and art parks, helped crystalize design objectives and program components. The landscape architect referenced similar sculpture parks worldwide to develop a series of sustainable, curatorial, and programmatic recommendations. Original watercolors, pencil drawings, and detailed schematics gave definition to Tippet Rise’s entry sequence, circulatory systems, and natural resource harvesting, and informed the beginning of a Landscape Master Plan.
An exhaustive site analysis of existing topography revealed far greater variations in grade than visually perceptible within the vast scale. These natural landforms served as a means to choreograph the visitor experience and to minimize disturbance. These studies helped to craft program and architectural site elements.
Tippet Rise’s sculpture collection is spread throughout the property’s 10,260-acres. The collection includes works by Mark di Suvero, Ensamble Studio, and Stephen Talasnik. Each of these large scale pieces (the tallest reaches 60 feet high, the longest is 98 feet) were placed by the individual artist. The distance between pieces is measurable in miles. The landscape architect worked with the team to devise a system of pedestrian and vehicular circulation that facilitates visitor access to each of the sculptures – whether on foot or authorized vehicle.
Ultimately the ten-acre
Cottonwood Site
, nestled along a riparian landscape with a native Cottonwood windbreak, was selected to serve as the heart of the project and gateway to the sculpture collection. The Cottonwood Site is host to five major programmatic components: the
Olivier Music Barn
(a visitor’s center and a 150-seat performance venue),
Will’s Shed
(a dining hall and event space serving guests with locally harvested food), residences for visiting artists, the
Tiara
(an acoustic shell for outdoor music performance), and
Daydreams
(a sculpture installation by Patrick Dougherty).
The landscape architect worked closely with the architect to site the architectural components, maximizing views and creating a sculptural relationship between built and natural context. In keeping with the client’s request to work with the land, the site elements were strategically placed to be revealed and concealed within their natural surroundings as visitors move throughout the site.
Site Unseen
Tippet Rise is mostly off the grid both by design and by necessity, given the site’s remote location. The property’s utility infrastructure includes a field of geothermal wells that provide heating and cooling to buildings, and powers the extensive electrical needs of a world class concert hall as well as dining facility and residences. Nearby, an 8,000 square foot array of photovoltaic panels, designed in collaboration with the architect, powers the fleet of carbon- neutral electric vehicles.
With minimal annual precipitation, a sensitive solution for water management and harvesting was imperative. A 100,000-gallon rain storage system sits below the Olivier Music Barn’s accessible parking surface to capture, store, and redistribute stormwater run-off and snowmelt. The water, in turn, is used for irrigation, toilet flushing, and fire suppression of the grassland near buildings.
Tippet Rise’s ‘Energy Building’ houses the site utility systems and maintenance facilities. While critical to the daily functions, the building is utilitarian. Taking cues from the undulating topography the landscape architect carefully sculpted the land to ensconce the building within the landform and reestablished the short grass prairie on top. Most visitors pass this building without ever knowing it is there.
The landscape architect developed a site renewal process to re-establish the prairie and grassland disturbed by construction. While some locations consisted of shallow rock out-crops, other areas on the site had up to 12 inches of topsoil. The soil was stripped and stockpiled for later use. Subsoiling reduced construction compaction to 24 inches and a system similar to screeding to remove the larger rocks was employed. The planting strategy accommodates sustainable grazing practices and human habitation with high-performance grasses for grazing and a mix of flowering forbs selected to bloom during the summer concert season.
The palette includes
Bouteloua gracilis
,
Festuca idahoensis
, and
Koeleria
. In early spring, when other pastures are filled with Death Camas (
Zigadenus venenosus
), the Cottonwood Site is grazed by ewes and lambs. New plantings of Cottonwoods and Aspen among the existing trees along the creekside provide shelter and shade for visitors and strengthen wildlife corridors.
Outcome
Tippet Rise opened in 2016 to international media recognition and a sold out schedule of concerts. Visitation surpassed initial estimates. Today, Tippet Rise is host to nine large-scale sculptures, three intimate performance venues, and artist accommodations. In addition to its programmatic and operational needs, the site remains a working cattle and sheep ranch. Guests frequently encounter livestock grazing alongside the sculpture collection.
The culmination of visionary clients and a dedicated multidisciplinary team, Tippet Rise serves as a testimony to the coexistence of art, music and sustainable land stewardship. Carefully crafted interventions are frequently imperceptible. Site elements, paths, and trails feel as though they were always there – ‘natural’ – yet capitalize on the site’s terrain, vistas, and vantage points. While most visitors will never know what lies below the Olivier Music Barn or take note of the Energy Building or restored prairie, Tippet Rise was constructed with considered and thoughtful planning that intertwines built form with landscape, design, and nature.
{{item.text_origin}}


