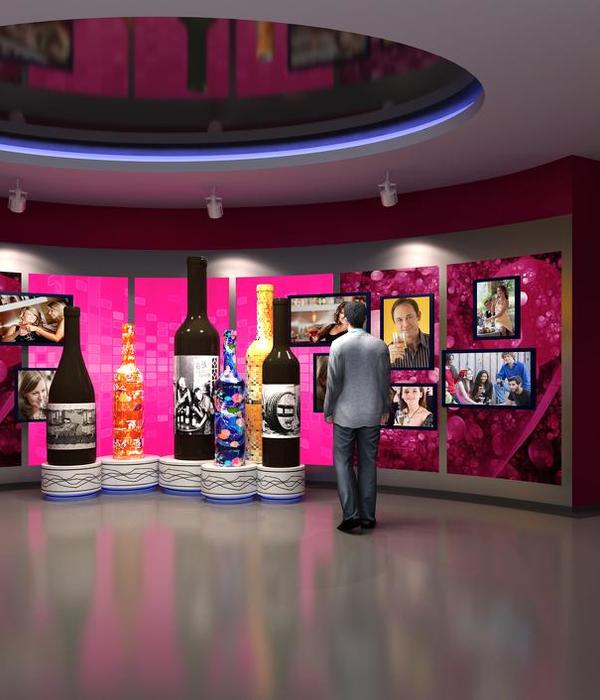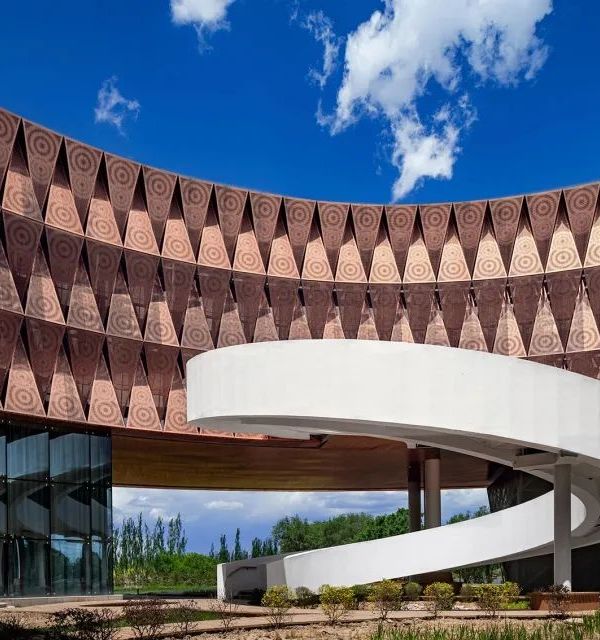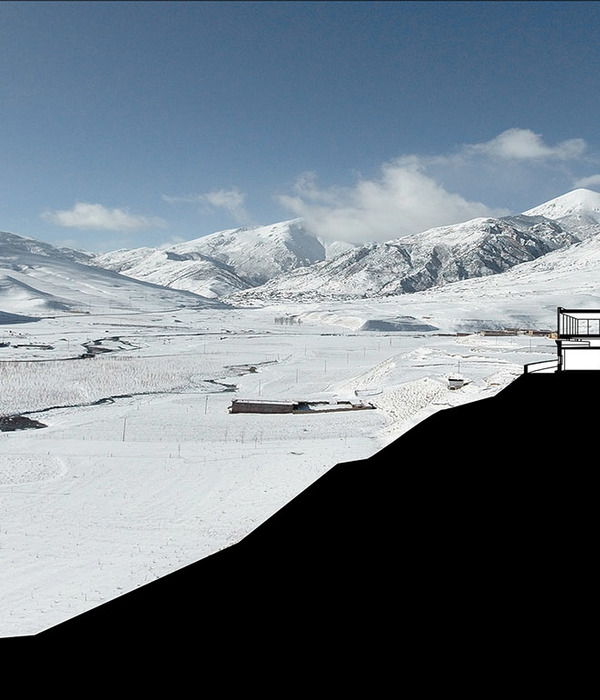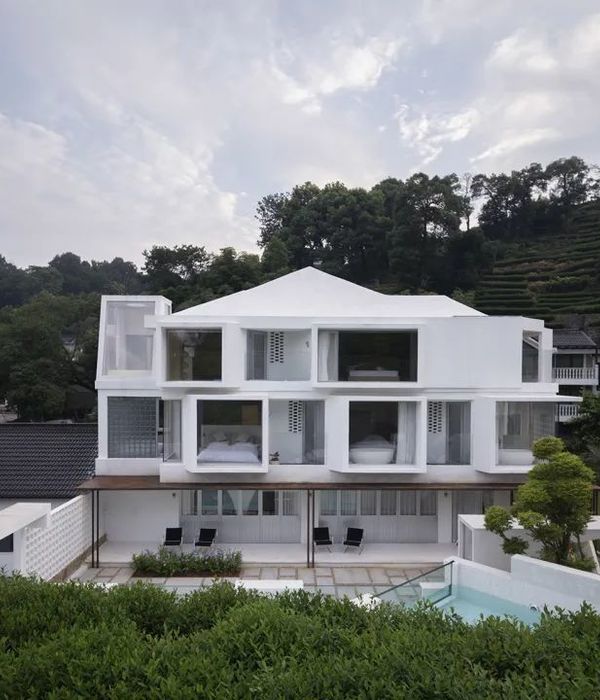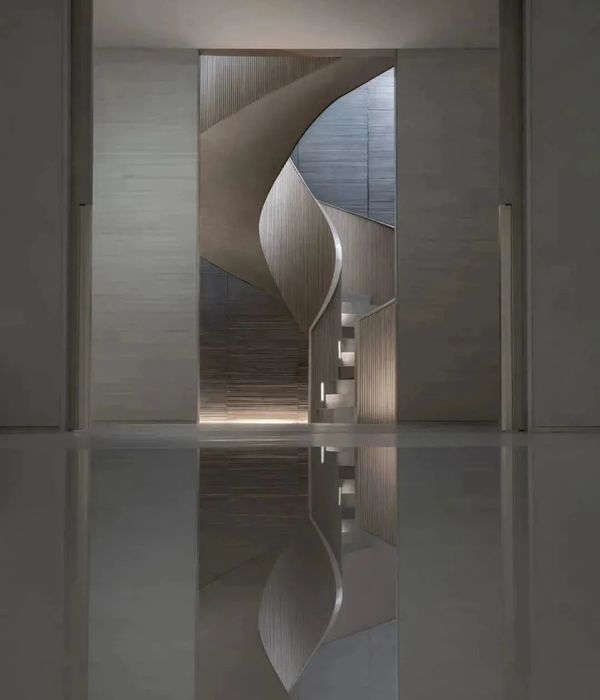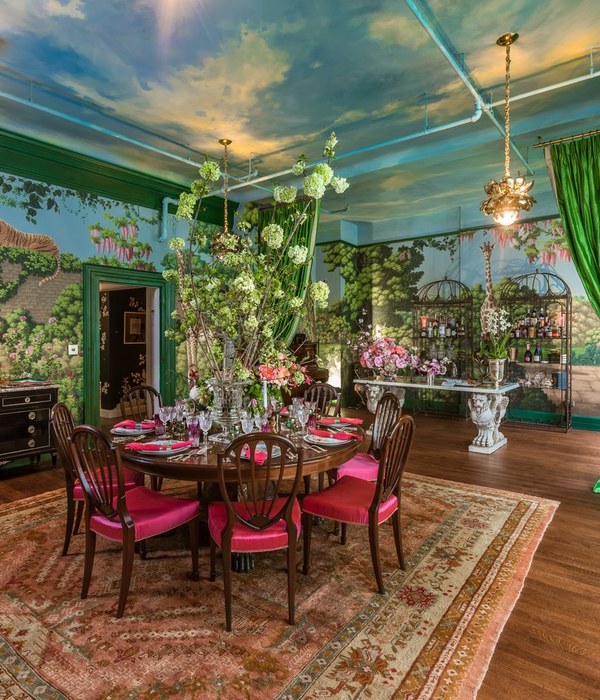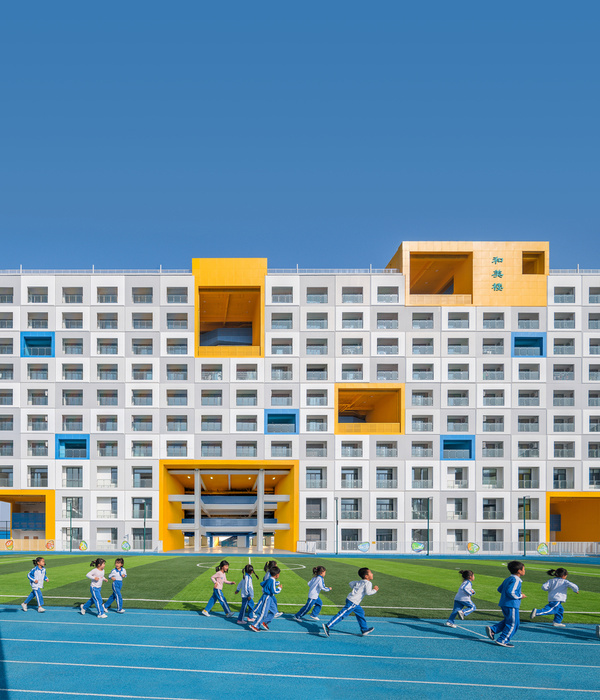项目坐落于加拿大北温哥华,前身是Presentation House画廊,该画廊已有40多年的历史,主要用于独立摄影与媒体方面的展览。建筑位于改造更新后的城市滨水地带,独特的建筑形态与其说是对场地的回应,不如说是在场地上的大胆创造。在这里,重新打造的基础设施,让当地社区的文化氛围不再停留在过去的工业时代。
▼项目概览,preview of the project © James Dow / Patkau Architects
The Polygon Gallery is the rebirth of Presentation House Gallery, which has been a passionately independent photography and media institution in North Vancouver for more than forty years. More site-maker than site response, the building stands at the front of urban waterfront renewal where infrastructure is re-imagined and culture outgrows an industrial past.
▼由港口码头看画廊,viewing the project from the port © James Dow / Patkau Architects
▼项目全景鸟瞰,aerial view of the project © Robert Stefanowicz
建筑的主体部分从场地上拔地而起,创造出面向公共广场的开放入口,在这里,游客们能够将巴拉德湾(BurrardInlet)对面的温哥华天际线景色尽收眼底。锯齿形的轮廓堪称本项目标志性的特征,建筑的外表皮由两层构成,外侧是铝膨胀金属网面板,内侧是镜面不锈钢层。两种材料之间的相互作用为这个单体建筑赋予了细腻而丰富的表面肌理,使建筑的外观效果随着四季的阳光与夜晚的灯光气氛而变化。
The main mass of the building is lifted from the ground plane to provide open access to both a new public plaza and a wide view of the Vancouver skyline across Burrard Inlet. Its iconic saw-toothed profile is clad in layers of mirrored stainless steel beneath expanded aluminium decking. The interplay between the two materials gives the singular mass an ephemeral depth that shifts with seasonal sunlight and evening atmosphere.
▼锯齿形的轮廓堪称本项目标志性的特征,the iconic saw-toothed profile of the building © James Dow / Patkau Architects
▼由广场水池看建筑,viewing the building from the water landscape on the plaza © James Dow / Patkau Architects
▼反射着周围环境光的金属外表皮,the metal envelop that reflects ambient light © James Dow / Patkau Architects
底层空间中,除了全玻璃的入口与大堂外,还设有一系列小型零售空间,以促进滨海地区的多样化发展。这些具有街道尺度的小空间为建筑赋予更多的公共空间属性,使其成为日益发展的城市海滨地区的社交聚集地。场地前的广场也被画廊激活,为北温哥华提供了一个新的文化节点,增强了大都市周边的小城镇市民的地域认同感。
In addition to the fully glazed entrance and lobby, the lower level supports small retail spaces, to help diversify waterfront development. These fine-grained street level uses make the building an attractor for the growing social life on the city’s waterfront and share the energy of the Gallery with the public space. The plaza, so activated by the Gallery, provides a new cultural node for North Vancouver, reinforcing a sense of local identity for a small city that neighbours a larger and more prominent one.
▼铝膨胀金属网与镜面不锈钢赋予了建筑细腻的材质肌理, the facade is clad in layers of mirrored stainless steel beneath expanded aluminium decking © James Dow / Patkau Architects
▼底层架空的空间成为社交聚集地,the ground floor of the gallery becomes a social gathering place © James Dow / Patkau Architects
画廊总监Reid Shier为设计提出了几点要求,包括:一、画廊空间内没有任何阻碍视线的障碍物,并且可以通过地板与墙体的布局灵活分区;二、天花板上的任何位置都可以悬挂任何类型的艺术作品;三、画廊内的任何地方都可以使用电源与媒体设备;四、照明系统可以在自然采光与可控的人工照明之间灵活转换。综合以上几点,主画廊被打造成一个具有完备功能的创造空间,相对于展览空间,它更像是一间工作室。
Gallery Director, Reid Shier requested gallery space free of obstacles, with floors and walls that can be cut into, ceilings from which anything could be hung in any position, access to power and media anywhere, lighting that can be natural or controlled. The main gallery is thus conceived as a ready instrument for creativity, more studio than museum.
▼主画廊室内空间概览,overall of the main gallery interior space © Ema Peter
▼钢檩条系统为照明、数据、媒体、艺术品悬挂和临时分区提供了轨道, A system of steel purlins provide track for lighting, data, media, suspended works, and temporary partitions © Ema Peter
▼巨大的高窗提供了极佳的自然采光条件,Large high windows provide excellent natural light © Ema Peter
底部通透、上部封闭的结构形式,在视觉上将整个画廊建筑向上抬起,同时创造出清晰的室内空间。阳光透过北向的巨型天窗进入室内,形成柔和的漫射效果,足以满足日间的环境照明。天花板上的钢檩条系统为照明、数据、媒体、艺术品悬挂和临时分区提供了轨道。坚固且易于修补的橡木地板中集成了一套连续的中央通道系统,用于通风、电气以及数据跟踪,这套系统使画廊的工作人员可以随时对设备进行检修,同时使展览空间的临时分区更为灵活。上部楼层中设有一间大型多功能活动画廊,用于教育、拓展以及其他私用功能。活动画廊的南侧采用了可开启的玻璃幕墙,在这里,人们可以俯瞰伯拉德湾与温哥华的全景。
The structural musculature of the building performs the dual purposes of lifting the gallery and providing a clear space, completely daylit from above with diffuse northern light, or darkened. A system of steel purlins provide track for lighting, data, media, suspended works, and temporary partitions. The robust and easily patched oak flooring features a continuous central channel for ventilation, electrical, and data chases that give ready access to freestanding works and temporary partitions of any configuration. The upper level also contains a large flexible event gallery for education, outreach, and private functions. Its entire southern wall is an operable glazed panorama overlooking Burrard Inlet and Vancouver.
▼底层大堂,the lobby on the ground floor © Ema Peter
▼二层多功能活动画廊,the large flexible event gallery on the upper floor © Ema Peter
▼夜景,night view © James Dow / Patkau Architects
▼底层平面图,ground floor plan © Patkau Architects
▼二层平面图,second floor plan © Patkau Architects
▼剖面图,section © Patkau Architects
▼构造细部,construction details © Patkau Architects
{{item.text_origin}}

