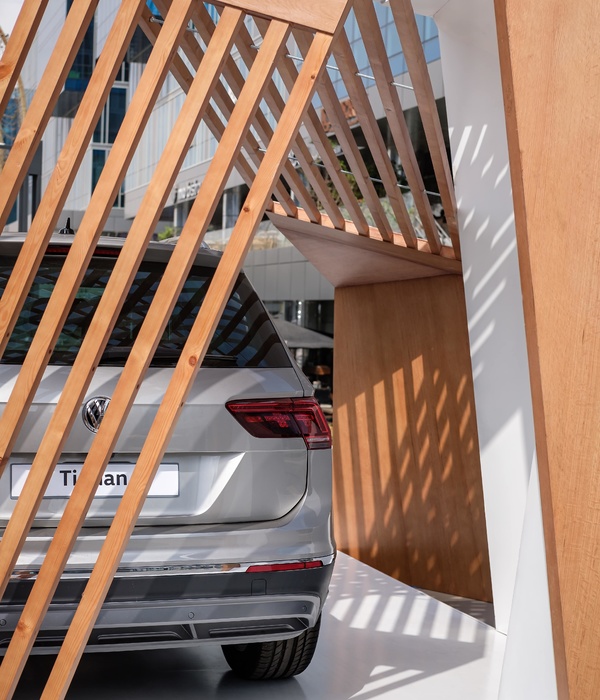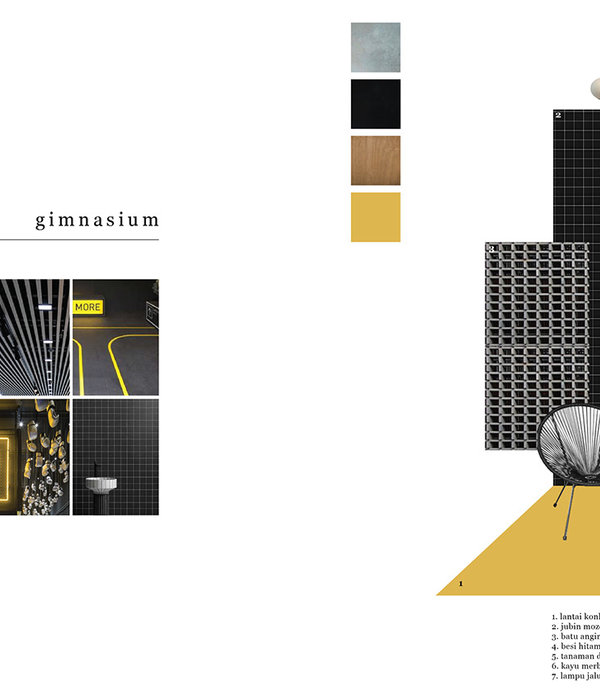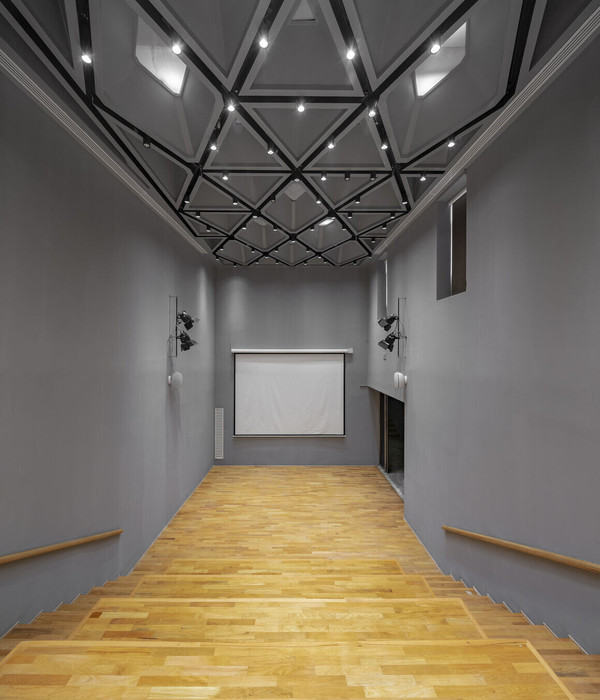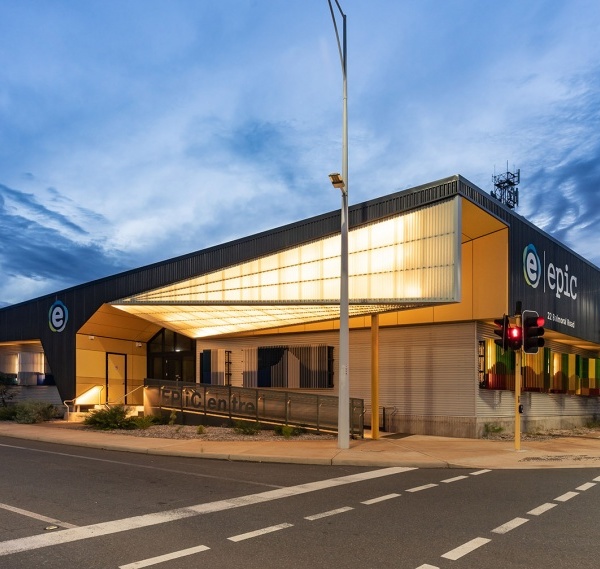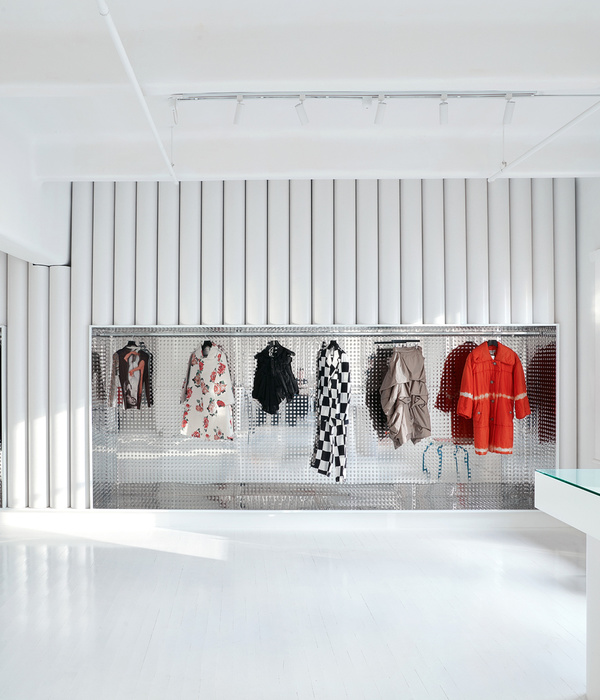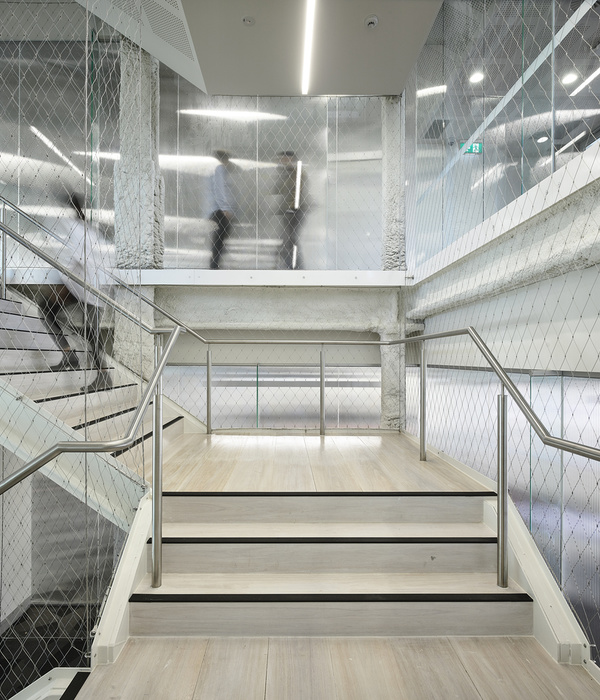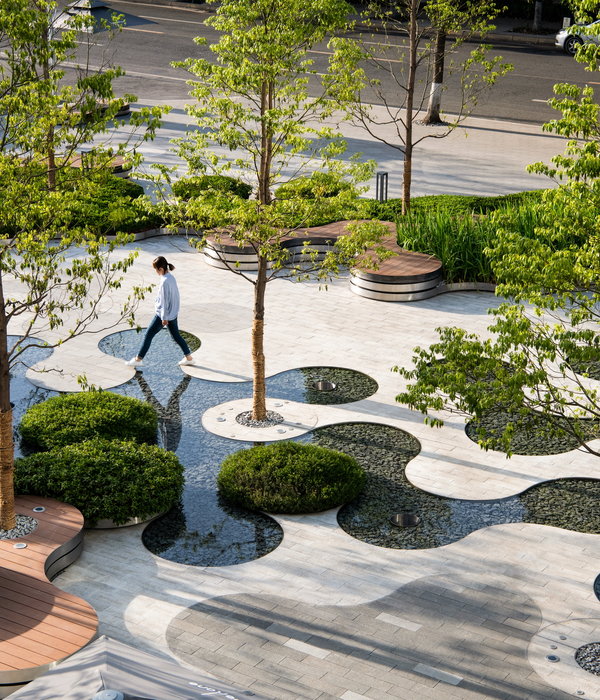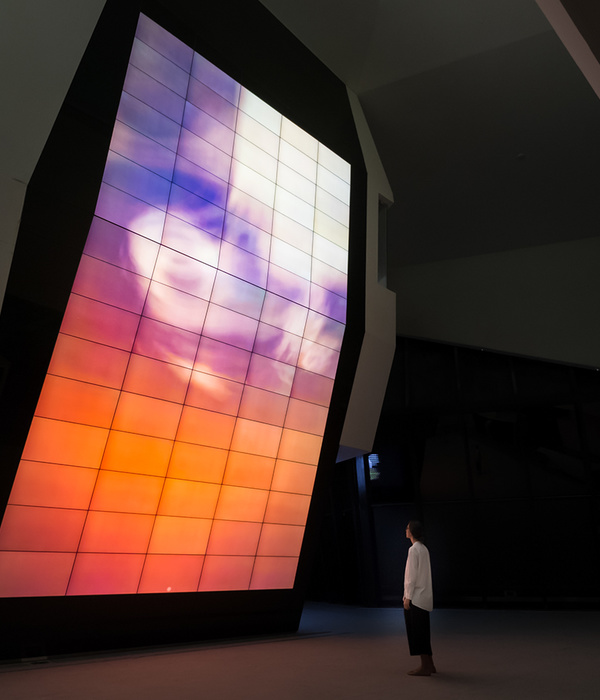Architects:AOCR,INDEKS
Year:2024
Photographs:Michal Vršanský
Manufacturers:PREFA,SANELA
Lead Architects:Michal Vršanský, Michal Oborný, Andrej Drgala, Michaela Šteiner Sýkorová
Structural Engeneering:Elter
HVAC:I5S
Electric Instalations:Jozef Jusko
Program / Use / Building Function:Grammar school pavilion with dining areas, communal spaces, and equipment.
City:Bratislava
Country:Slovakia
Text description provided by the architects. The project addresses the conversion of the original dining hall and special classrooms into a more comprehensive structure of core classrooms to meet current requirements for energy efficiency and hygiene. It significantly increases the kitchen's capacity and nearly doubles the overall volume. Instead of the original special classrooms, there are now core classrooms, facilities for teachers and the school caretaker, as well as new multifunctional outdoor space.
The original staircase and social facilities are replaced by a new, expanded five-story structure, which includes a staircase, social facilities, offices, and technical spaces. The structure is distinguished by its architectural expression, unique tectonic character, and materials.
{{item.text_origin}}

