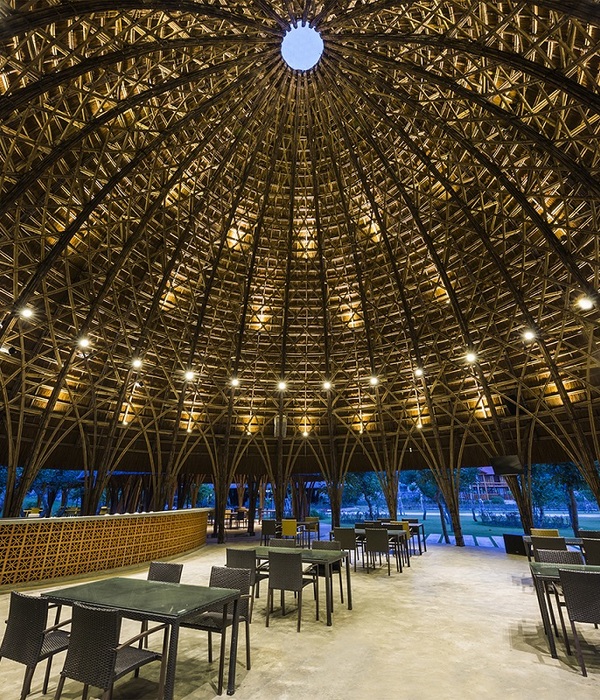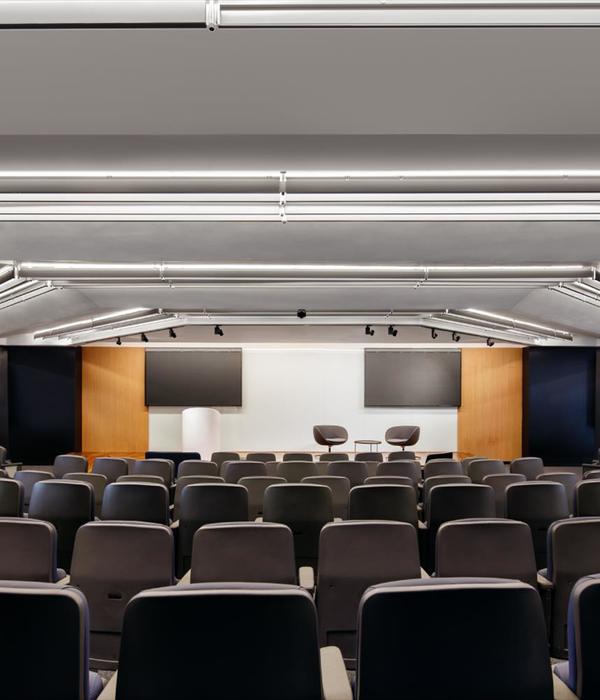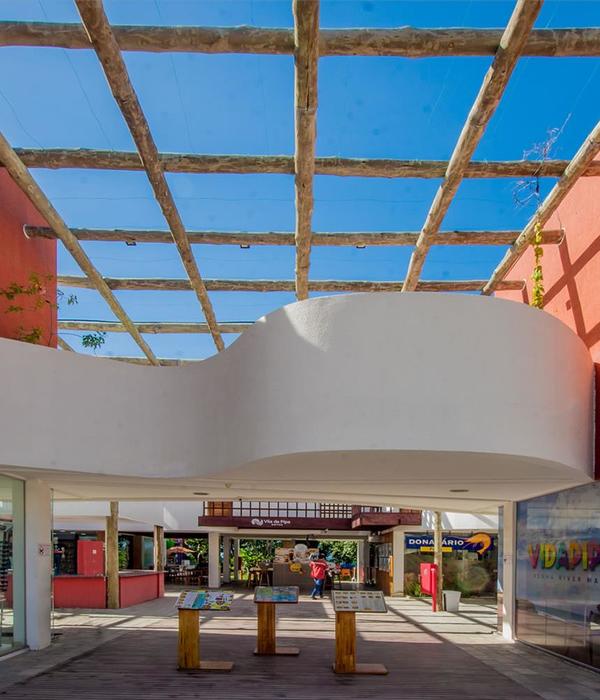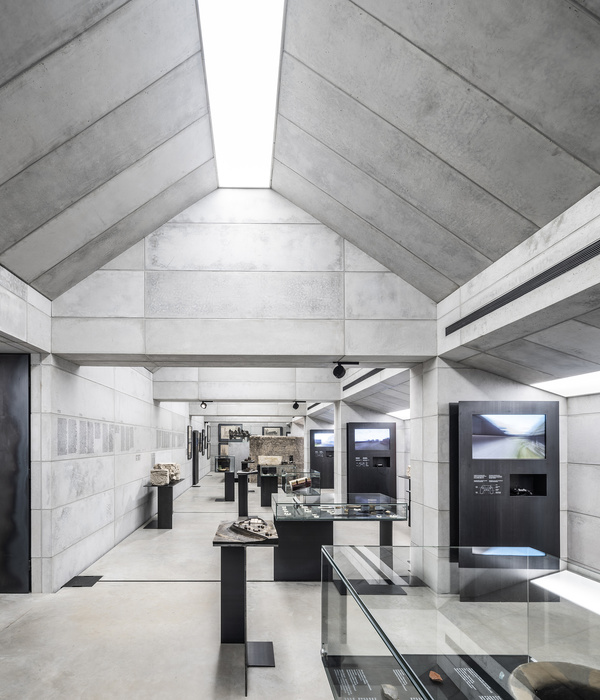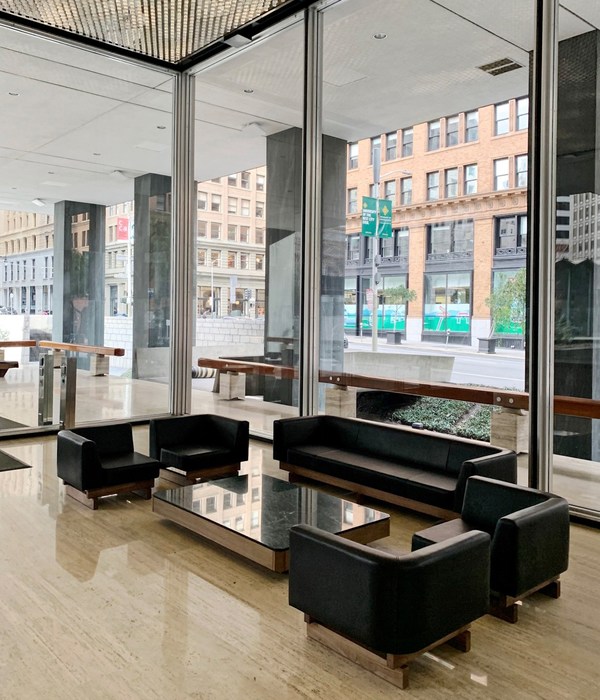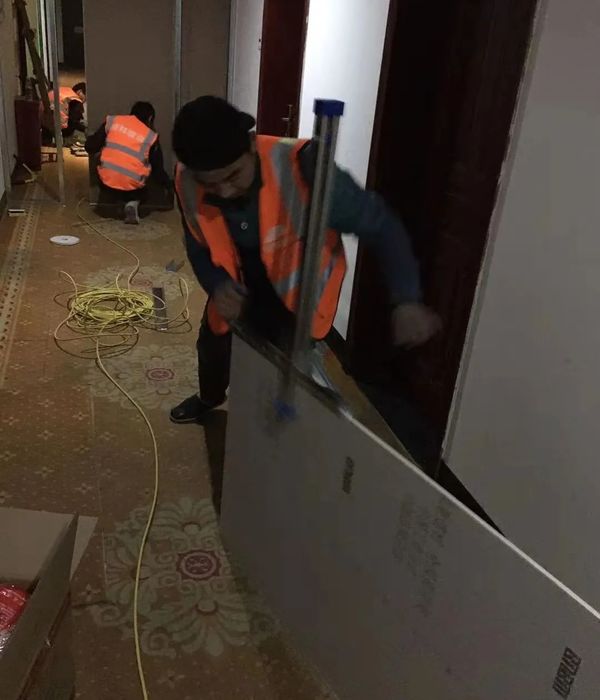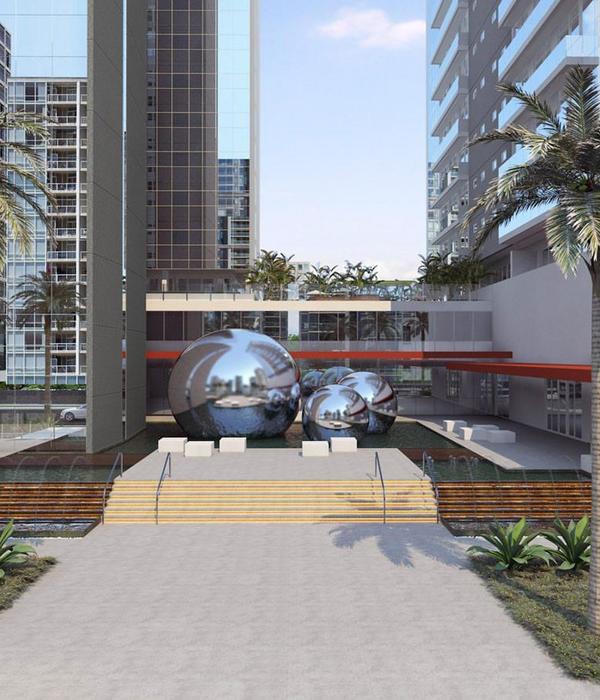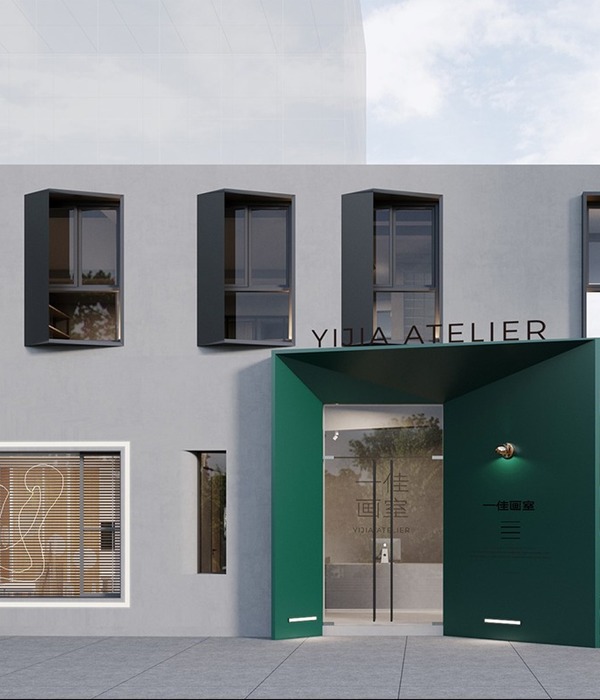The Morocco Pavilion at the 2020 Expo in Dubai, designed by architects OUALALOU+CHOI, showcases how traditional Moroccan design and construction techniques can find new relevance in contemporary design and urban development efforts. As a pioneering work of rammed earth construction—the building’s 4000 m² rammed earth facade will be the largest of its kind—the Pavilion aims to push the technical and creative limits of Morocco’s traditional building materials to new heights, while paying tribute to the country’s rich and varied culture and landscape.
Photography byMarc Goodwin
Comprised of 22 stacked rectangular volumes visually resonant with vernacular rammed-earth villages in Morocco, the Pavilion encompasses 14 exhibition spaces, a traditional Moroccan restaurant, a tea room, a modern street food area, a shop, an event space, an office space, and a lounge. Arranged vertically around a deep inner courtyard—an important spatial element in traditional Moroccan architecture—each of these spaces are connected by a continuous “inner street,” which begins at the building’s uppermost floor and gradually descends to the ground floor.
Courtesy of Oualalou+Choi
East Elevation
The Pavilion’s exterior envelope is composed of a 4000 m², 33-meter-high rammed earth facade, an ambitious technical feat pioneering in its advancement of rammed earth construction methods. Rammed earth, traditional building material in Morocco, plays a key role in passively regulating indoor conditions in hot and arid places. Its use in the Pavilion proves that it is material at once traditional and innovative, offering an example of how traditional Moroccan building methods can serve to inspire more sustainable models of urban development. In conjunction with other passive strategies used in the design of the building, such as wooden interior facades which double as sunscreens, the rammed earth facade allows the Pavilion to answer fully to the demanding ecological standards of LEED.
Photography byMarc Goodwin
In line with this commitment to sustainability, after the conclusion of the 2020 Expo, the Pavilion will be converted into a housing complex, with existing facilities thoughtfully adapted into apartments, an 80 m² swimming pool, a fitness club, and a shared lounge.
Photography byMarc Goodwin
Project Info : Architects: OUALALOU+CHOI Photographs:Marc Goodwin Manufacturers: KEIM PMC: MACE Area:6057 m² Year:2021
Perspective
Photography by Marc Goodwin
Photography by Marc Goodwin
Photography by Marc Goodwin
Photography by Marc Goodwin
Photography by Marc Goodwin
Photography by Marc Goodwin
Photography by Marc Goodwin
Photography by Marc Goodwin
Photography by Marc Goodwin
Photography by Marc Goodwin
Photography by Marc Goodwin
Photography by Marc Goodwin
Courtesy of Oualalou+Choi
Courtesy of Oualalou+Choi
Courtesy of Oualalou+Choi
Courtesy of Oualalou+Choi
Courtesy of Oualalou+Choi
South Elevation
Ground Floor Plan
East Elevation
Third Floor Plan
Sixth Floor Plan
Axon Diagram
Section Detail
location expo
Courtesy of Oualalou+Choi
Photography by Marc Goodwin
{{item.text_origin}}

