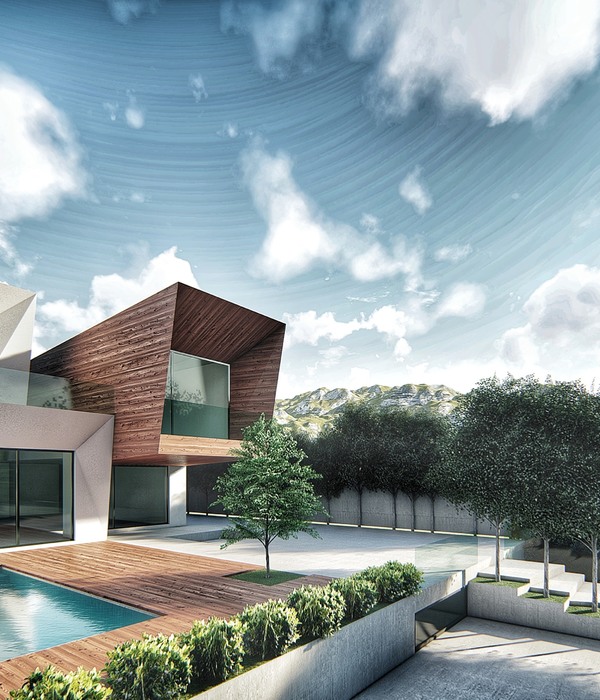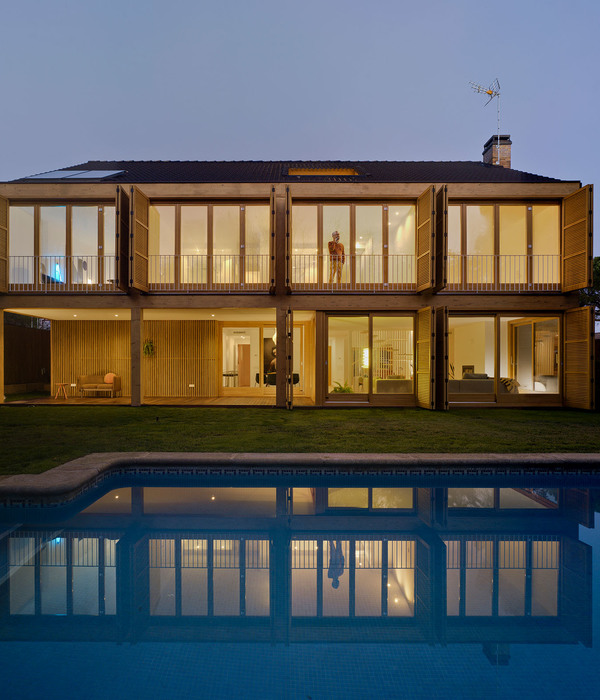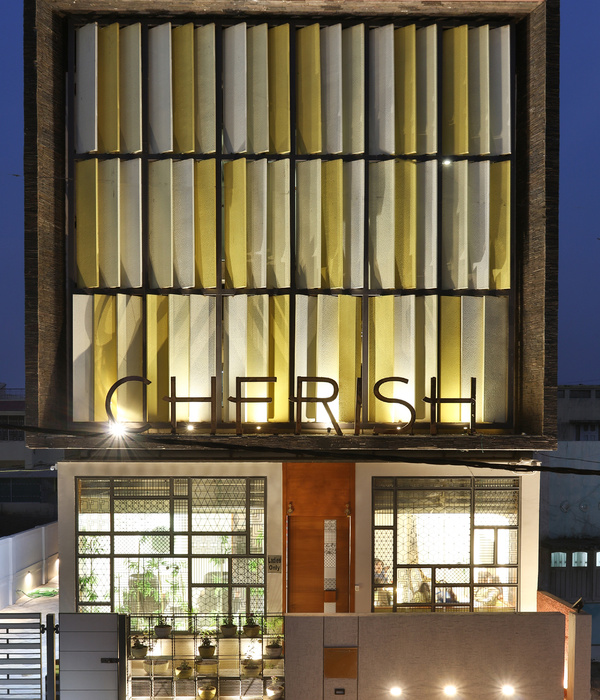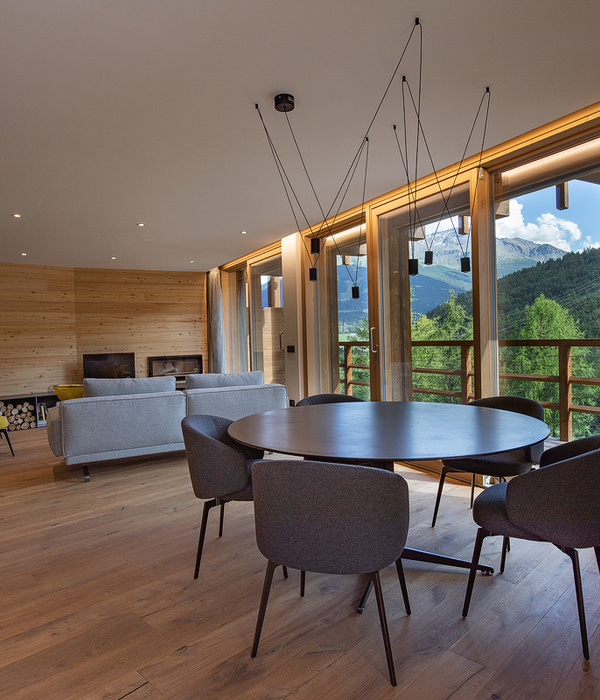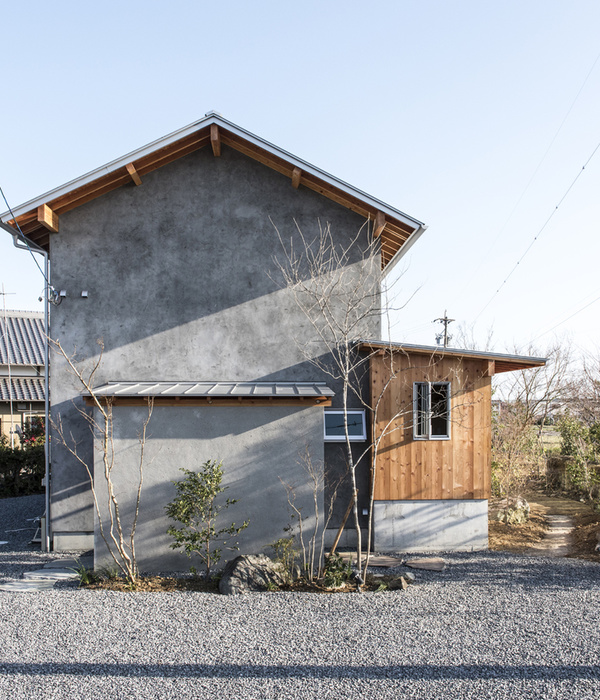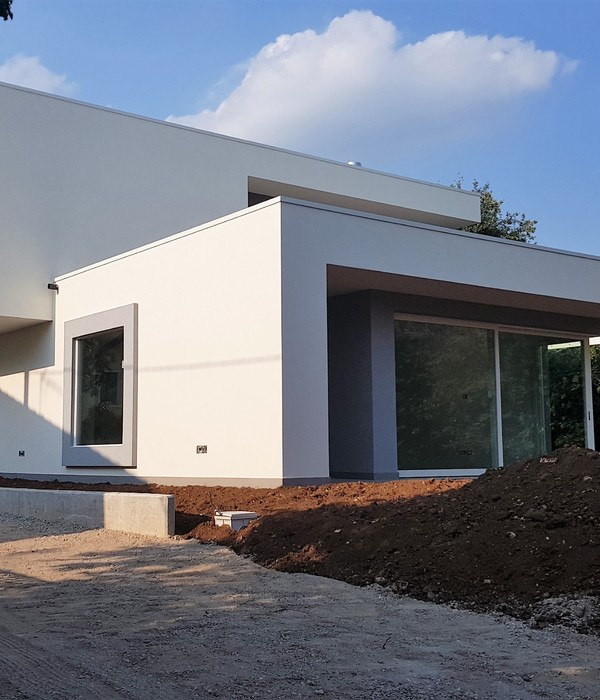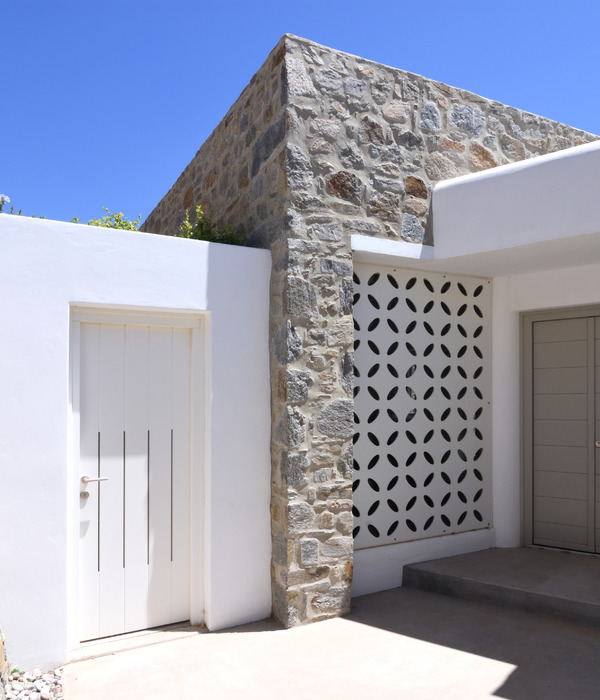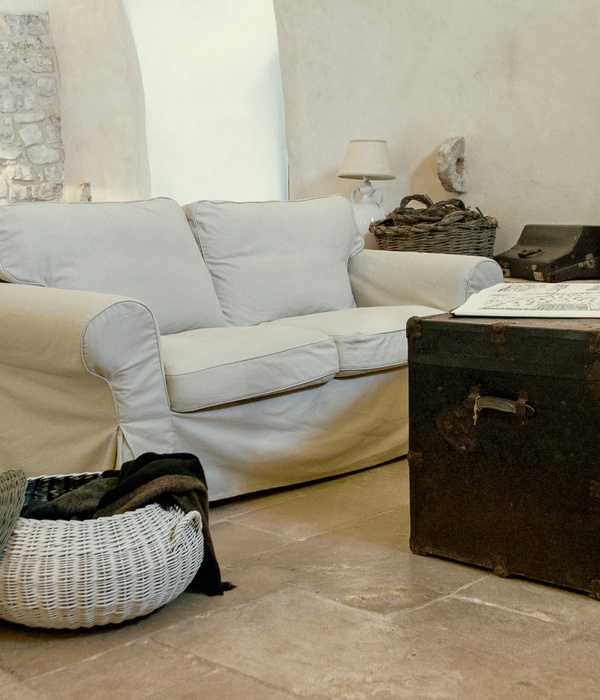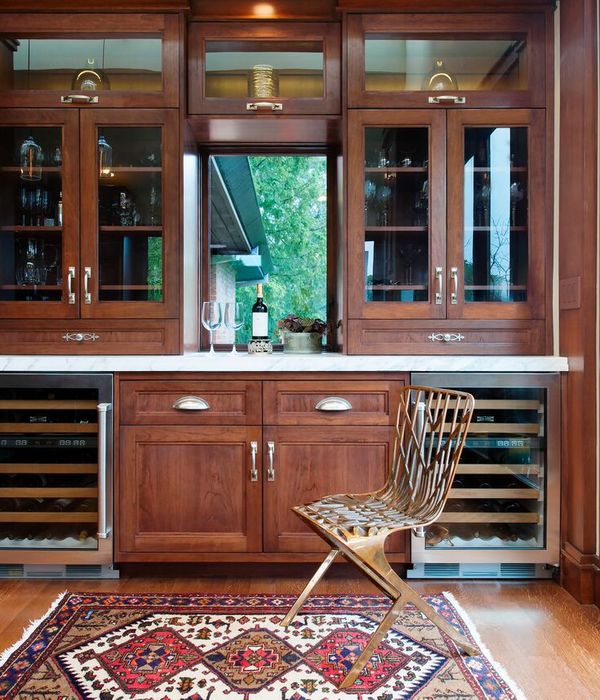设计师的目的是令居住者享有充分的室内自由空间,建筑围绕公共空间而设,打造难忘的城市生活区,成为居住生活的最优之选。
Our goal is to put design within reach with spaces which engender freedom for the occupants, agglomerate around communal courts, and make a memorable urban object that is proudly present and marks this important locus in the city.
▼夜景建筑,building in the night
▼2层平面图,the second floor plan
▼3层平面图,the third floor plan
▼4-7层平面图,the forth to seventh floor plan
▼8层平面图,the eighth floor plan
▼立面及剖面,elevations and sections
▼西立面图,west elevation
Photography: Bruce Damonte
Location: San Francisco, CA, USA
Area: 71,000 SF
Occupancy: Residential, Retail
Construction: Type I
Timeline of work: Entitlement 18 months, Construction 16 months, Completed in 2014
Client: DDG/DM Development
Consultants:
a.Structural and Civil: KPFF Consulting Engineers
b.Landscape: Marta Fry Landscape
c.Waterproofing: SGH Engineers
d.Acoustic : Wilson, Ihrig & Associates
{{item.text_origin}}

