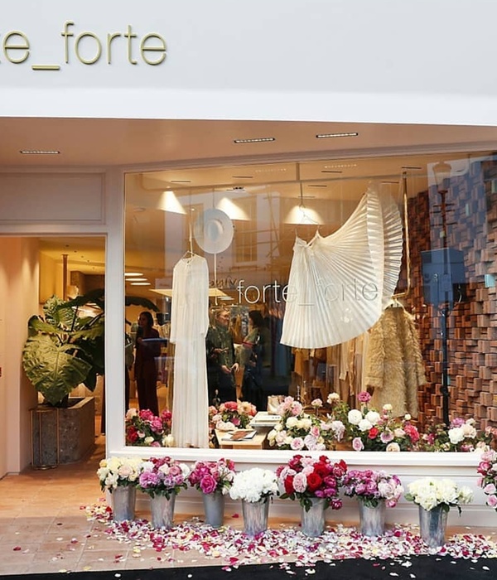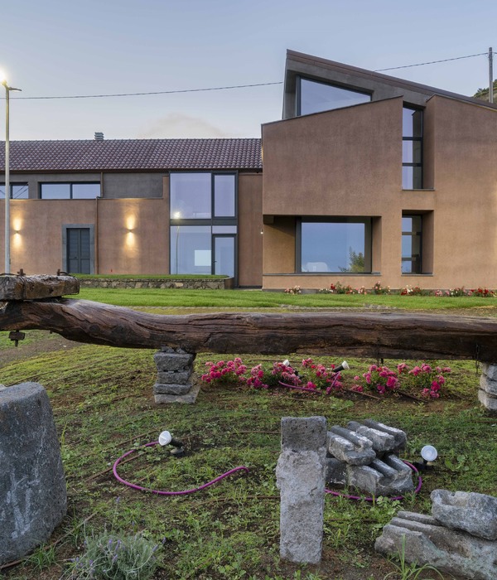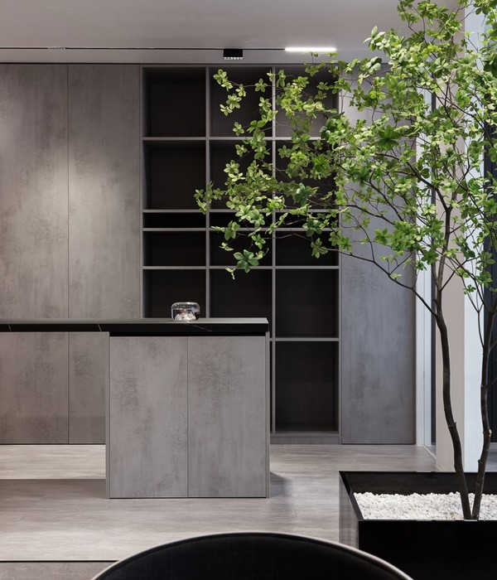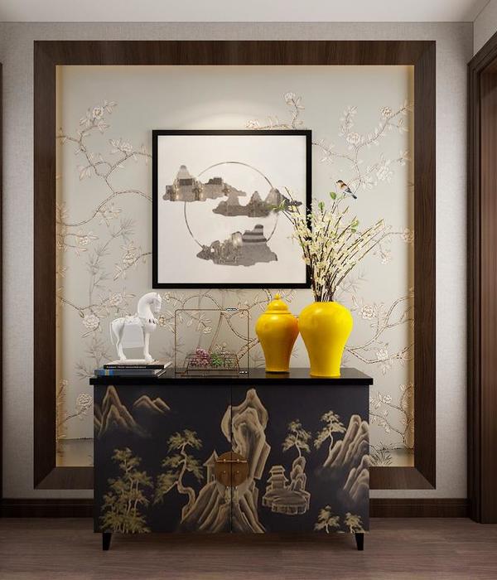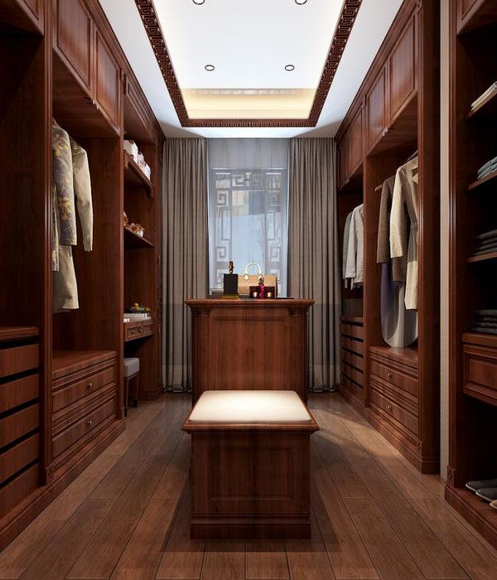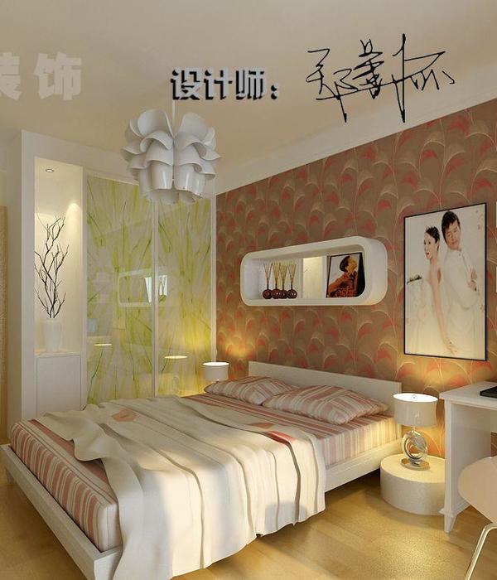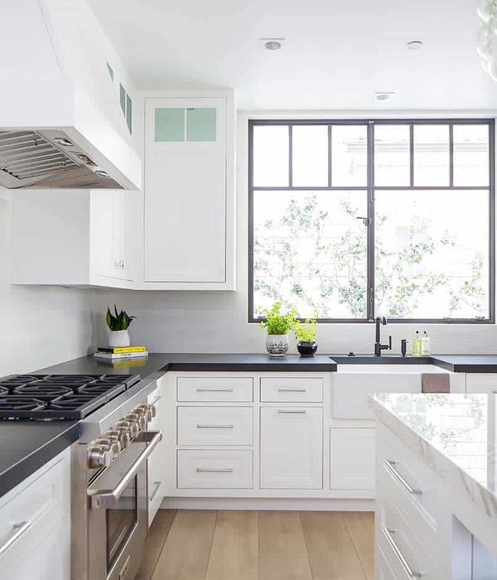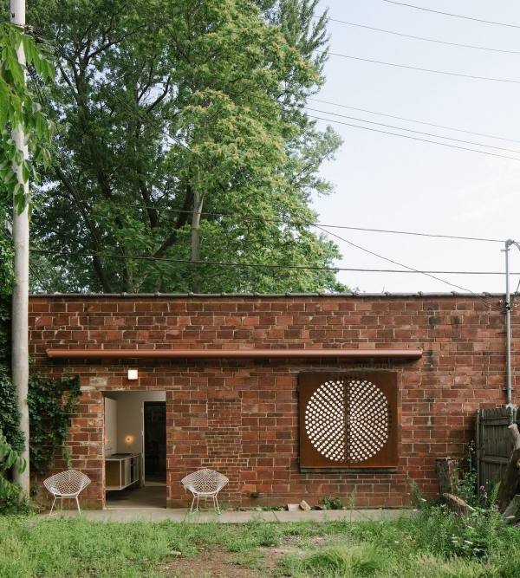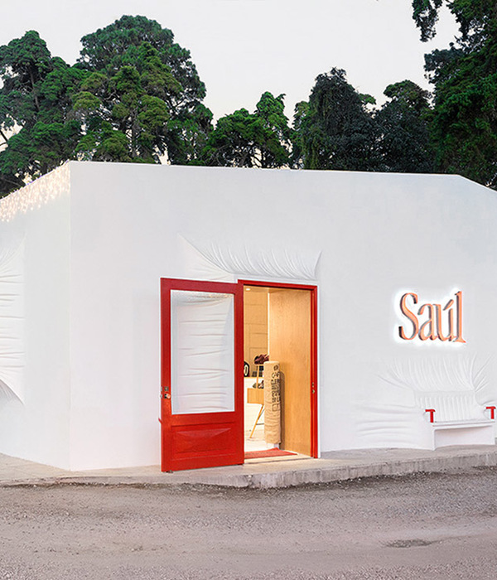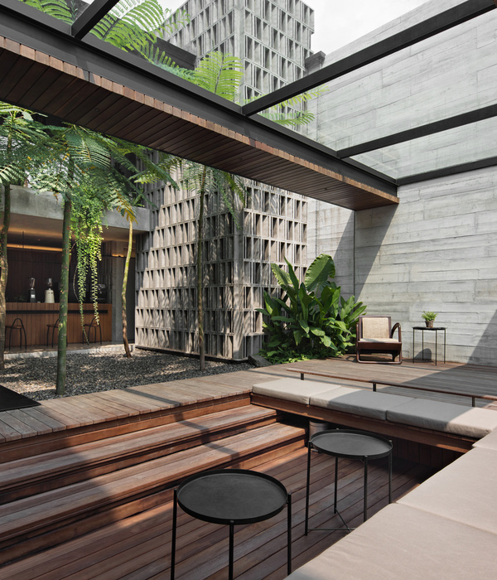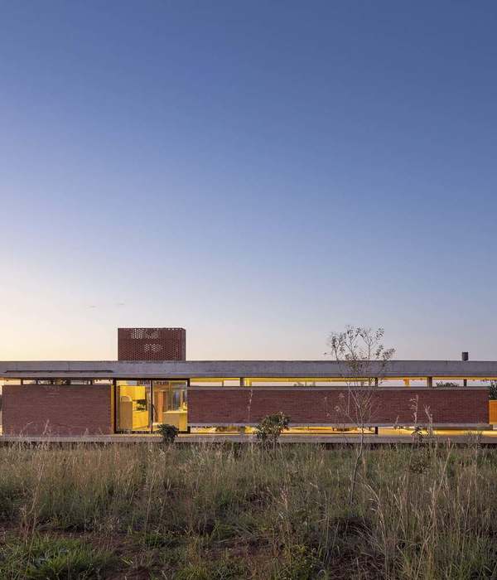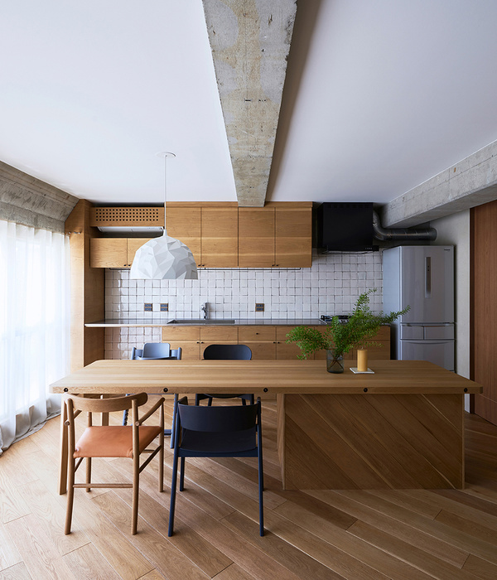Over insulation requirements have been taken into account for greater heat comfort and lower energy use.
La Moraleja, a residential area located in the town of Alcobendas, is one of the most exclusive residential areas in Madrid. The Levitt house, whose refurbishment and extension have been overseen by the CSO Arquitecturaand número 26 studios, is located there. A single-family block that faces towards the outside, which means that the wonderful views of the pool and the garden can be enjoyed over and over again.
Only three exterior façades and a part of the slab on the first floor remain from the previous project. As well as that, the surface area has been extended by up to 108m2. As far as the inside of the house is concerned, the rooms have been thoroughly changed, resulting in a central core with a three-storey staircase. This element provides space permeability between several atmospheres, as well as giving the project a unique touch.
One of the other special features in this residential house is the huge amount of sunlight which comes from the large Majorca shutters. The rooms are spacious and with minimal decor; circulation is enhanced by removing a part of the inside walls.
The CSO Arquitectura and número 26 studios have banked on solutions from PORCELANOSA Grupo to provide the different areas with elegance and personality in the Levitt house.
The Advance 1L Natural 12cm x 220cm x 1.1cm parquet from L’Antic Colonial, made of natural oak wood has been chosen for the flooring in the living room, kitchen, studio, bedrooms and the living room which is under cover. This material, along with the exposed brick and the tiles, lead the way in the project, including both the interiors and the exteriors.
The bathrooms have also been fitted out with products which come with the PORCELANOSA quality seal. The Bianco Carrara ceramic from Venis gives the bathroom wall tiles a classical touch through its marble effect.
The Pure Line Wood furniture, with a spacious drawer for storage and the Pure Line wall-hung basin, have been installed together with the Hotels taps and wall-hung toilet, all of them from Noken; and the Krion shower tray which has been manufactured with the state-of-the-art compact mineral. Other products from PORCELANOSA Grupo which have been included in the bathrooms are the Arquitect shower trays and the Ecolite bathtub with the Basic Snow Nature bathtub front, along with the Urban furniture from Noken.
Furthermore, the Residence model from Gamadecor stands out in the kitchen, in the Blanco Nubol front finish and in the Niebla in the interior, including a worktop made of KrionTM Solid Surface, which is characterised by its easy maintenance and anti-bacterial properties. The room is completed with the Hotels kitchen taps from Noken and the Bianco Carrara 33.3cm x 100cm ceramic wall tile from Venis. Also, from Gamadecor, built-in cupboards, wardrobes and units in a white-skin effect laminate finish can be seen around the house.
The sustainability and energy efficiency requirements have been met in the refurbishment of this house. The project includes over insulation for greater heat comfort and lower energy use.
As well as that, underfloor heating and cooling has been installed for greater comfort in summer and winter alike. The domestic hot water comes from thermal solar panels which are supported by aerothermal technology.
Photography: David Frutos.
Year 2019
Work finished in 2019
Contractor Aluminios del Pirineo
Status Completed works
Type Multi-family residence / Country houses/cottages / Interior Design / Custom Furniture / Lighting Design / Furniture design / Product design / self-production design / Chalets, Mountains houses
{{item.text_origin}}

