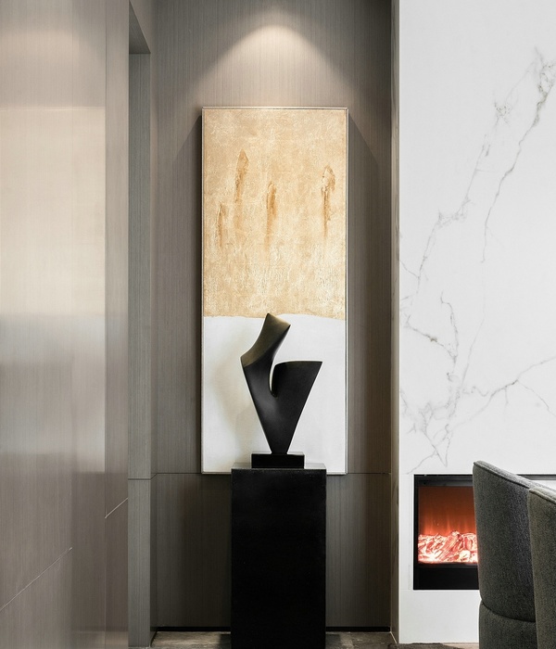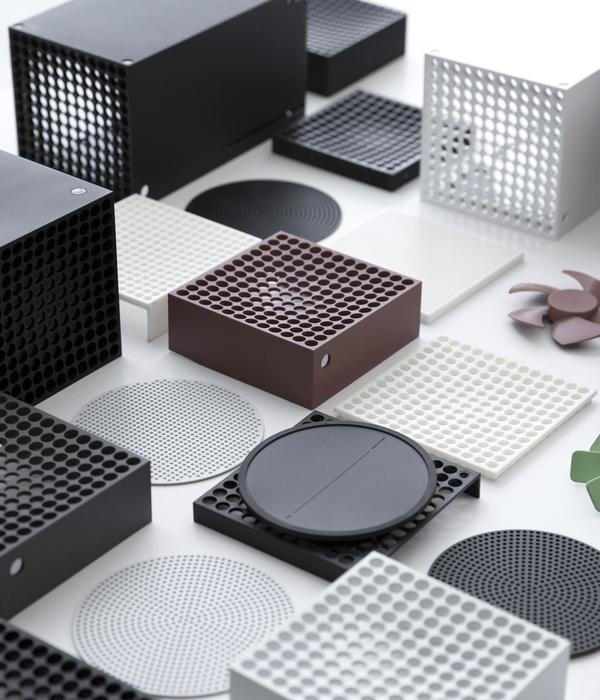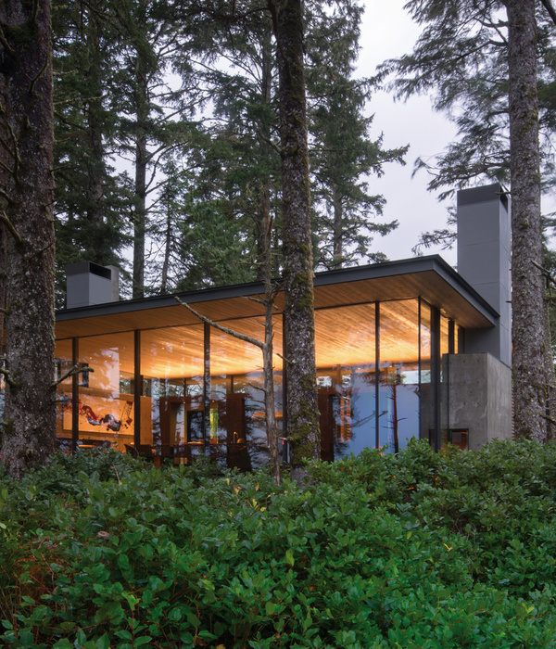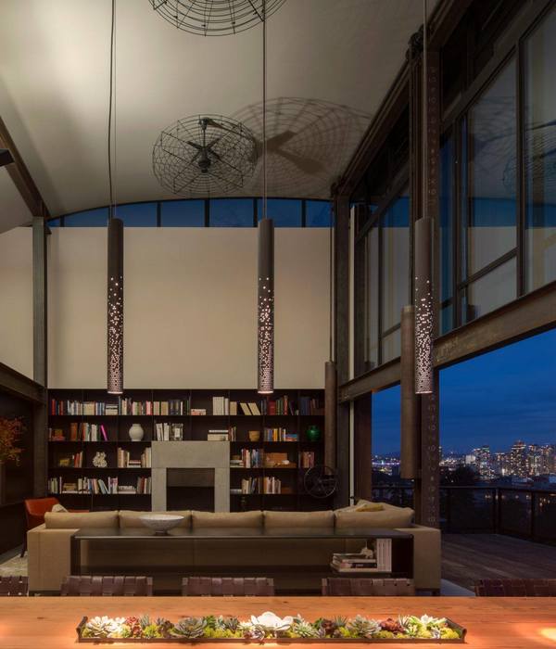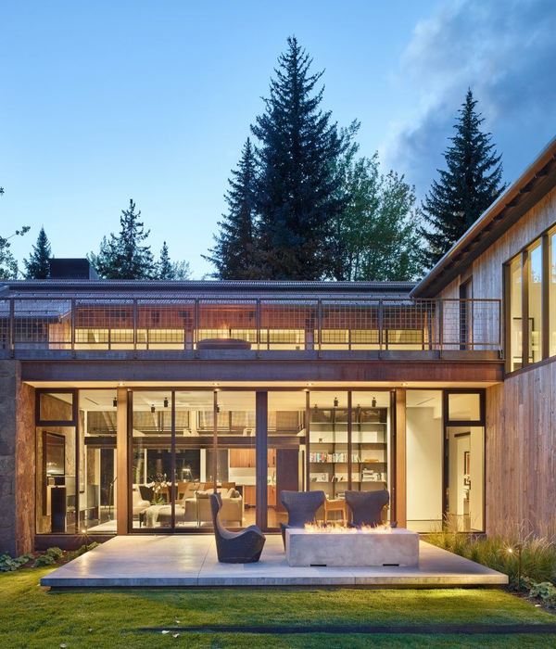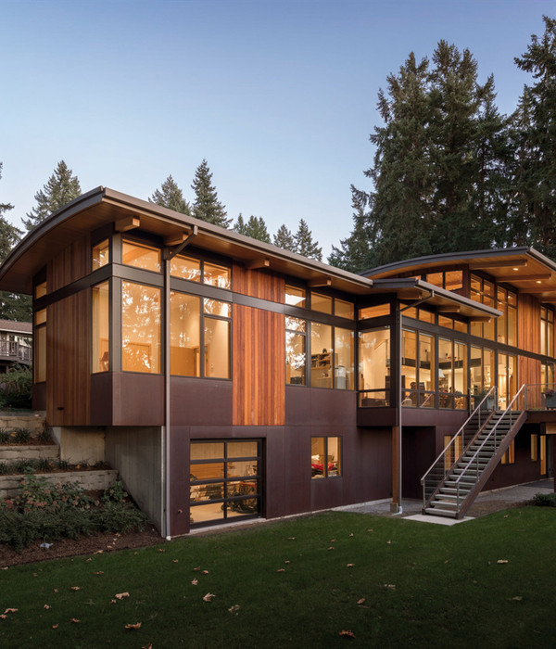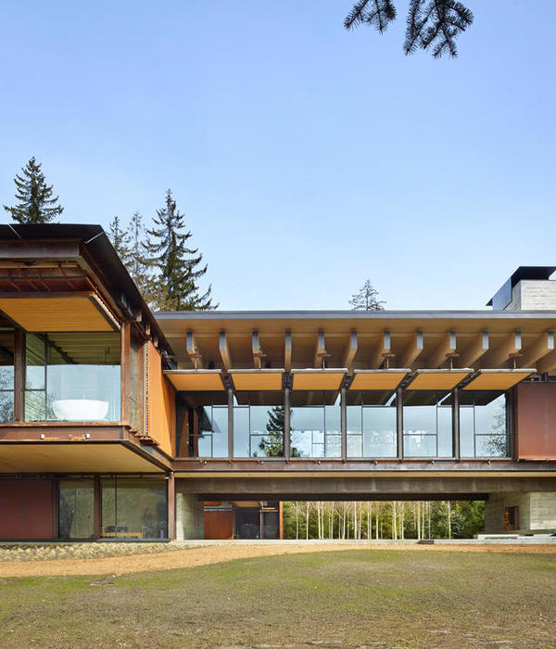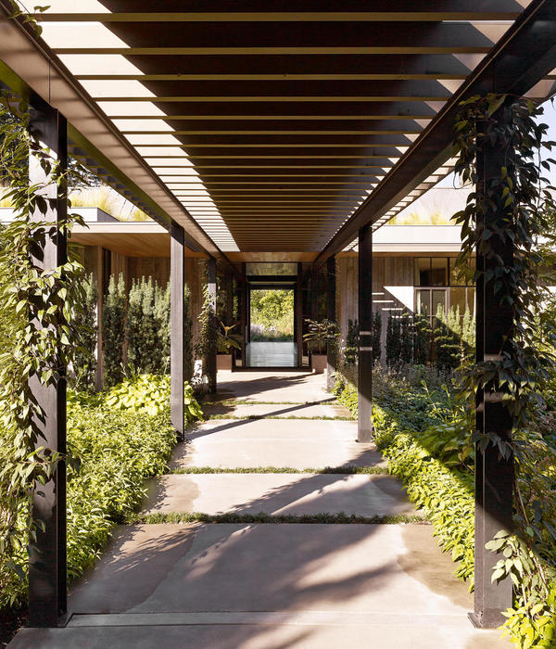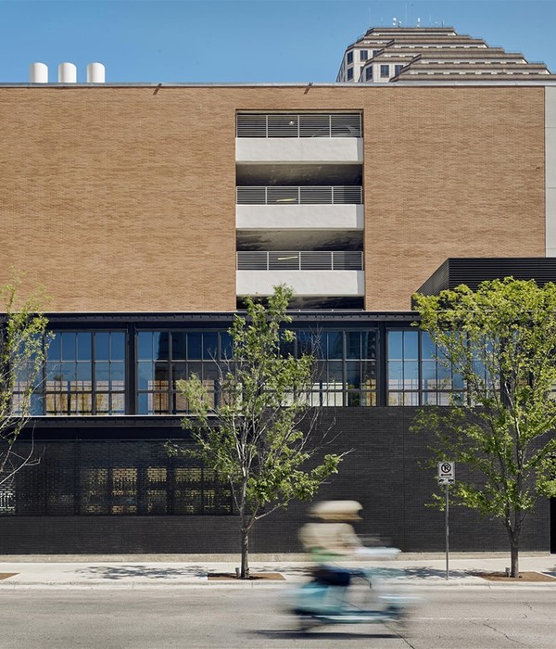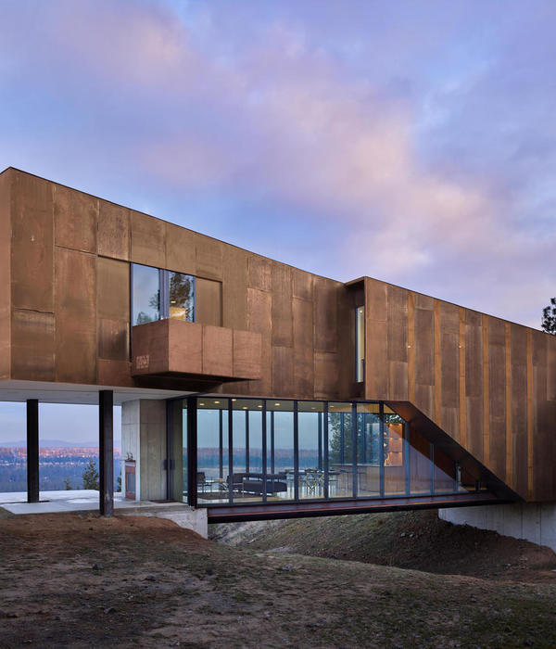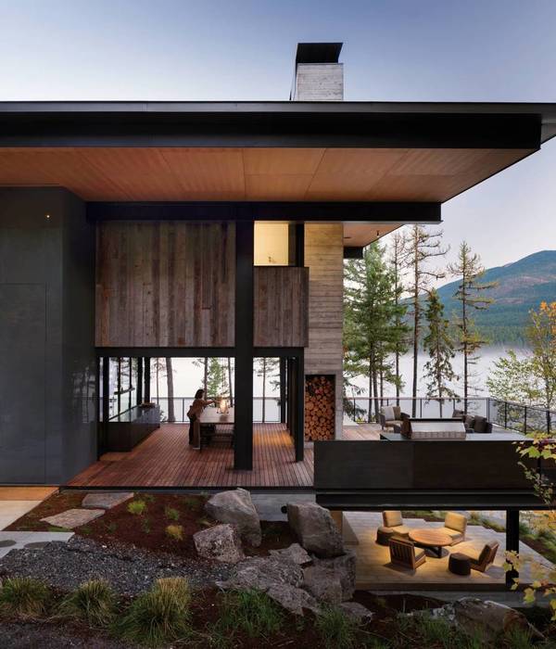In una tradizionale cittadina della bassa pianura veronese sorge una nuova costruzione che, di tradizionale, non ha davvero nulla. Villa Verona, con il suo aspetto fortemente moderno e minimal, si distingue da qualsiasi altro edificio dell'intorno, costituendo una singolarità architettonica inaspettata e sorprendente. I candidi volumi, puri nella loro essenzialità di linee ed angoli retti, suggeriscono il rigore compositivo tipico dell'
. L'estetica della struttura è data dalle forme pulite, dalle vetrate a nastro, che bucano le facciate permettendo il massimo soleggiamento possibile, e dai materiali di finitura utilizzati, ridotti al minimo e tutti della stessa tonalità, un bianco caldo ed elegante. I colori e il trattamento delle superfici donano l'illusione di uno
, sia all'interno che all'esterno; le porte a raso muro e il telo oscurante a scomparsa, invece, concorrono a creare un ambiente libero da qualsiasi elemento o decorazione non necessaria.
Il progetto è stato creato su misura e gusto dei proprietari: ogni particolare, dall'illuminazione agli spazi dedicati alle varie funzioni, è stato pensato e voluto in questo modo in un'ottica di omogeneità e coerenza esemplari. I progettisti dello Studio Tecnico Bomer hanno tradotto in un'architettura concreta e funzionale l'ideale estetico-spaziale dei proprietari, ottenendo un'abitazione semplice e al contempo
Gli ambienti sono pieni di luce: le numerose finestre giocano con le geometrie dei prospetti creando dei tagli di vuoto e pieno alternati, sobrio motivo ritmico che spezza la continuità delle murature. La linea di serramenti
si fa portatrice dei concept guida dell'intero progetto: modernità, minimalismo, purezza, eleganza e customizzazione. Il sottilissimo profilo in legno, laccato a campione per fondersi ulteriormente con il contesto, crea l'illusione di un disegno bidimensionale tracciato sulla parete trasparente, una raffinata presenza dal carattere grafico. Gli alzanti scorrevoli
, dotati di triplo vetro e binario basso in alluminio, appaiono incredibilmente leggeri malgrado le dimensioni importanti come, per esempio, quelle previste nell'area wellness, dove le ante raggiungono i 3 metri sia in altezza che in lunghezza.
In a traditional town in the southern Veronese lowlands, a new construction stands out, that is not characterized by anything traditional. Villa Verona, with its strongly modern and minimal appearance, stands out from any other building around it, constituting an unexpected and surprising architectural singularity. The white volumes, pure in their essentiality of straight lines and right angles, suggest the compositional rigor typical of
. The aesthetics of the structure is given by clean shapes, ribbon windows that pierce the facades allowing in the maximum possible daylight, and by the finishing materials used, reduced to a minimum and all with the same shade, a warm and elegant white colour. The colours and the treatment of the surfaces give the illusion of a
, both inside and outside; on the other hand, flush wall doors combine with concealed blackout blinds creating an environment that is free from any element or unnecessary decoration.
This custom design project suits the taste of the owners in each and every detail: lighting, as well the spaces dedicated to various functions, were designed and wanted in this particular way, in a perspective of exemplary homogeneity and consistency. The aesthetic-spatial ideal of the homeowners was translated into concrete and functional architecture by Bomer Technical Studio architects, obtaining a home that is both, simple and
The rooms are full of light: numerous windows play with the geometries of the facades creating alternating cuts of emptiness and fullness, a sober rhythmic motif that breaks the continuity of the walls. The
line of windows and doors is the representative of the entire project’s guiding concepts: modernity, minimalism, purity, elegance, and customization. Exceptionally narrow timber profile, varnished in accordance with the customized sample to blend further with the context, creates the illusion of a two-dimensional drawing traced on a transparent wall, a refined presence with a graphic character.
, equipped with triple glazing and low aluminium bottom rail, appear incredibly light despite their significant dimensions such as, for example, those present in the wellness area, where the sashes reach 3 meters both in height and in length.
Year 2019
Status Completed works
Type Single-family residence
{{item.text_origin}}

