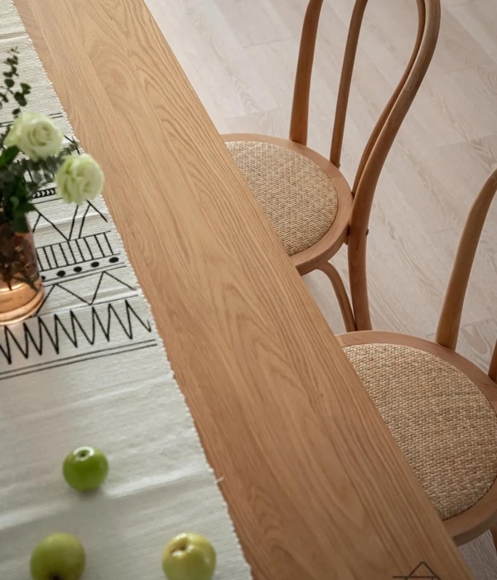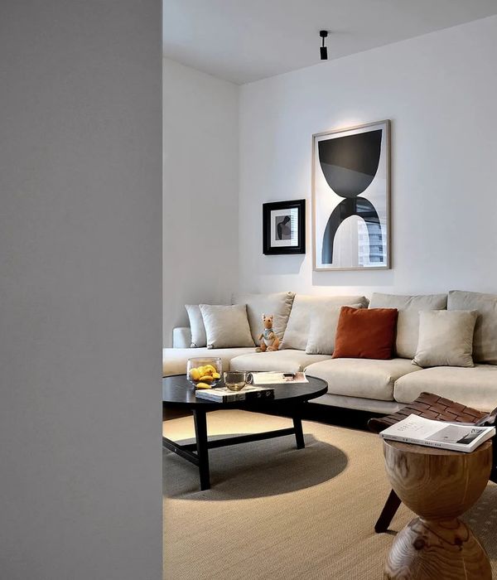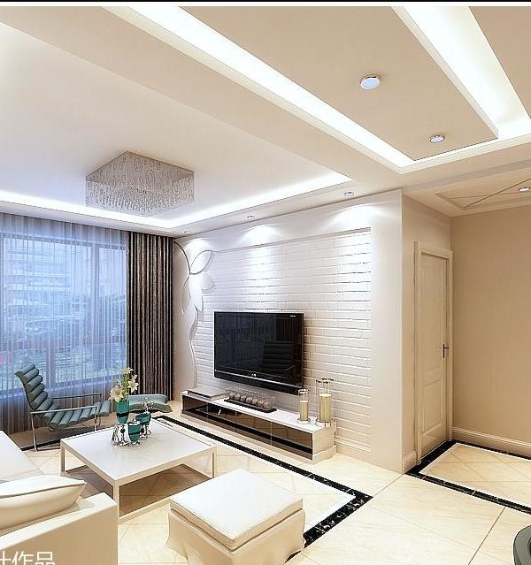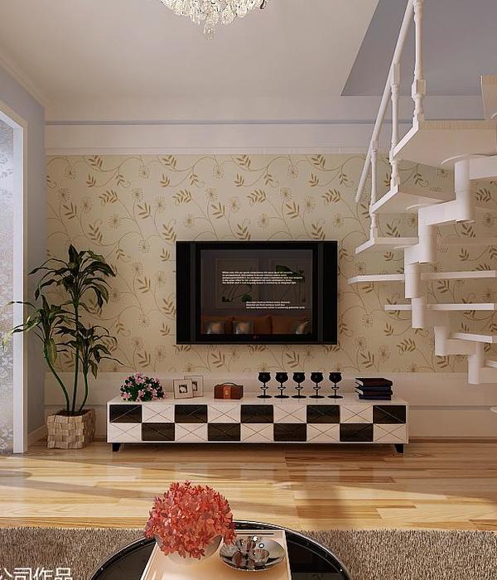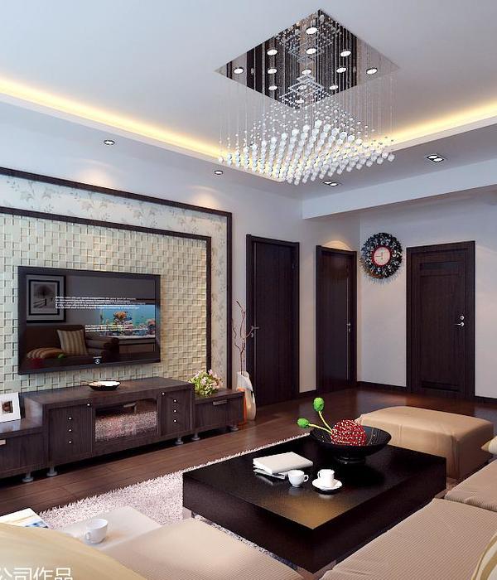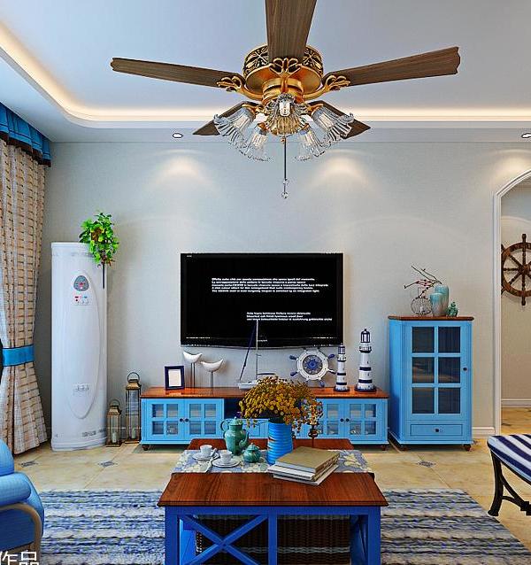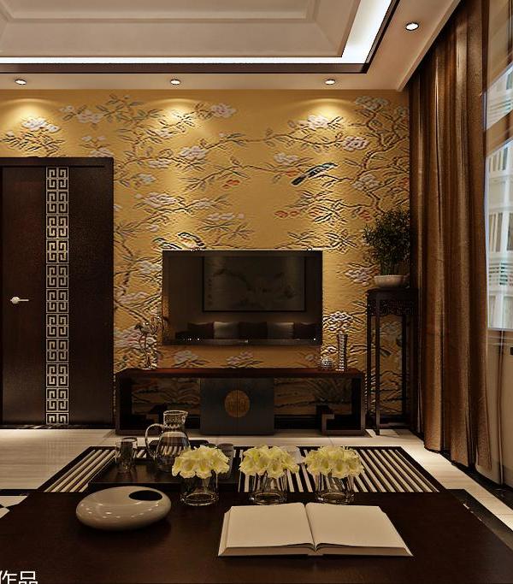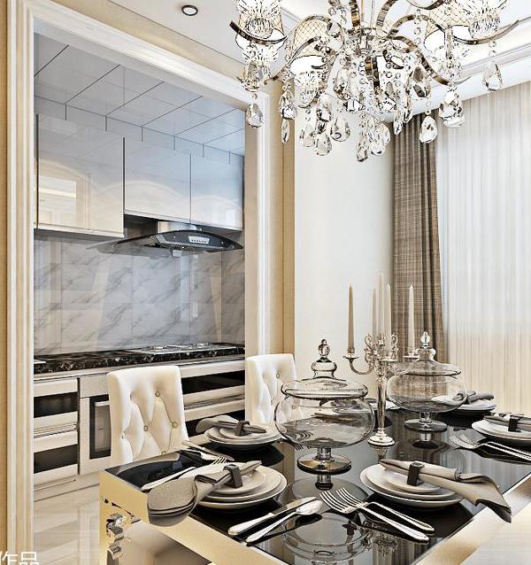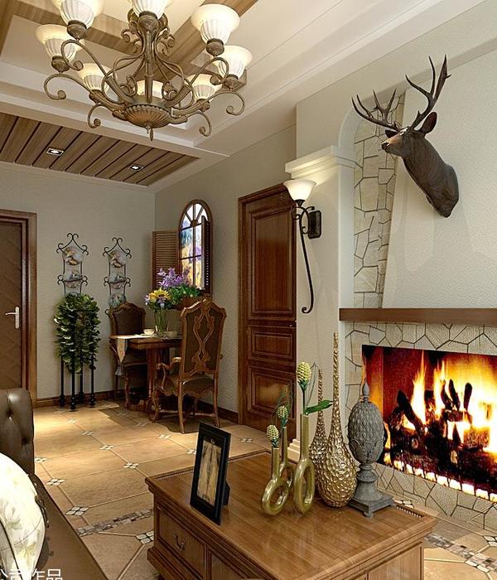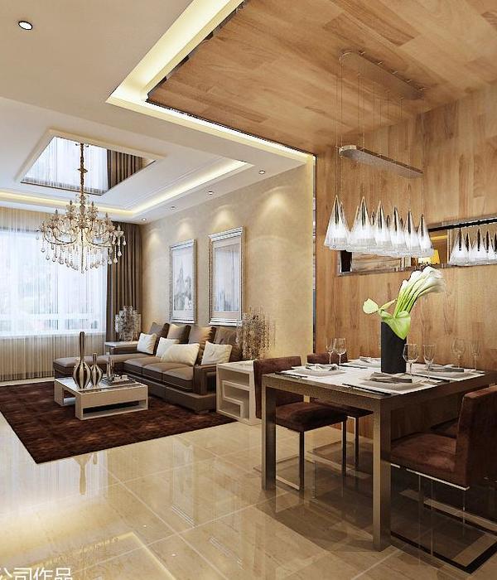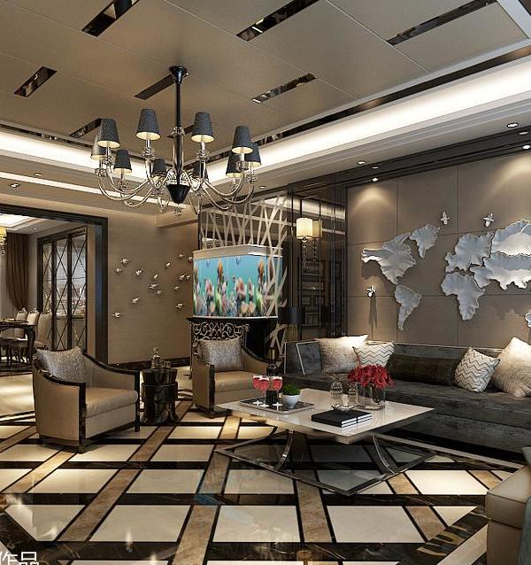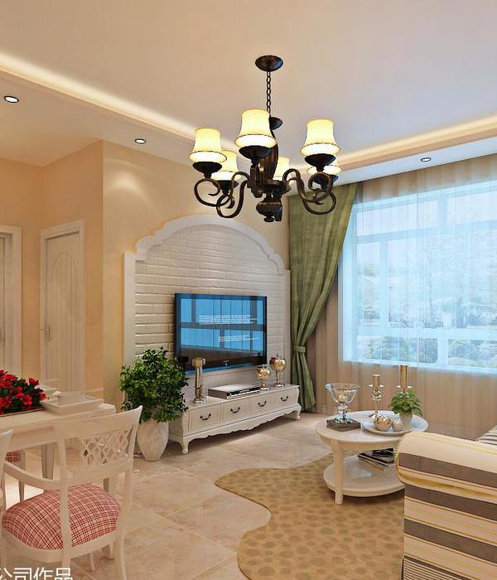Architects:Olson Kundig
Area :6000 ft²
Year :2014
Photographs :Benjamin Benschneider
Manufacturers : AutoDesk, Dynamic Architectural Windows & Doors, LV Wood Floors, Marble Art, Soprema, SpearheadAutoDesk
Contractor :Schuchart/Dow
Civil Engineering :CJ Anderson
Geotechnical Engineer :EXP Services Inc.
Structural Engineering :Fast + Epp
Design Team : Tom Kundig, Steve Grim, Alivia Owens
Associate Architect : W.T. Leung Architects Inc.
Lighting, Mechanical And Electrical Engineer : WSP Flack + Kurtz
Collaborators : Spearhead, Turner Exhibits, Gizmo Engineering and Fabrication
City : Whistler
Country : Canada
Set in the Coast Mountains of western Canada, Whistler Ski House is a family retreat built to withstand the harsh mountain environment. Elevated ten feet above grade, the main level provides a sense of occupying the tree canopy while also floating above snowdrifts and flood prone lake shore. Due to the nature of the deep soft soil on the lake shore and the home’s location in a high seismic risk zone, the house is supported on a continuous 2-foot thick raft slab on densified soil, created by a series of vibro-densified rock columns that extend 60 to 68 feet deep into the ground. The raft slab “floats” on the densified soil which allows the house to remain stationary during a seismic event that would cause un-densified soil to slide into the lake.
A custom designed horizontal shutter system creates privacy and also protects upholstery and art from harsh snow glare. With simple crank and switch controls the façade can transform from glass clad to semi-exposed with raw-edged Douglas fir louvers, to completely protected with weathered steel. The house is designed as two separate structures connected by an 80-foot-long glass-walled bridge. The larger of the wings contains the living and dining area, master bedroom, and two guest rooms. The smaller wing, or kids’ wing, has four rooms furnished with enough beds to accommodate the family’s children, their friends and leaves room for future grandchildren. A large two-sided board-formed concrete fireplace with custom enclosure doors separates the main living and dining space from a more intimate media room. The sliding fireplace doors allow the owner to tune the size of the fireplace opening in the smaller setting of the media room. The ground level includes a garage, screened terrace and ski room.
The bridge not only creates privacy between the two wings but also weaves through a grouping of evergreens. By spreading out the house across the site trees were preserved but views were also maximized. On one side the floor-to-ceiling windows overlook a mountain lake stretching across the foot of the property; on the other side is a forest of firs, hemlocks and aspens. “Our main goal with this family retreat was to create a design that would allow it to withstand its harsh mountain climate, as well as its location in a high seismic risk zone. This is a mountain home that’s almost completely wrapped in operable devices to protect it from weather conditions. The steel and wood shutter system allows the glazing to be fully exposed, or totally buttoned up, or somewhere in between.” –Tom Kundig, FAIA, RIBA, Design Principal
▼项目更多图片
{{item.text_origin}}

