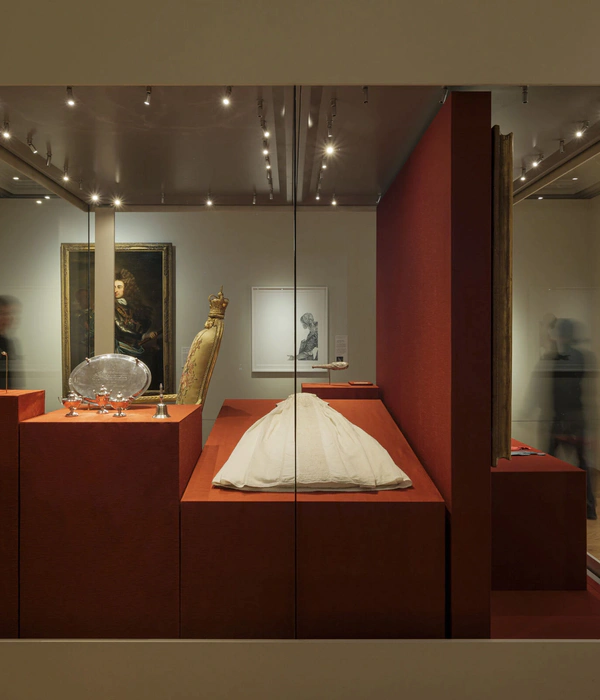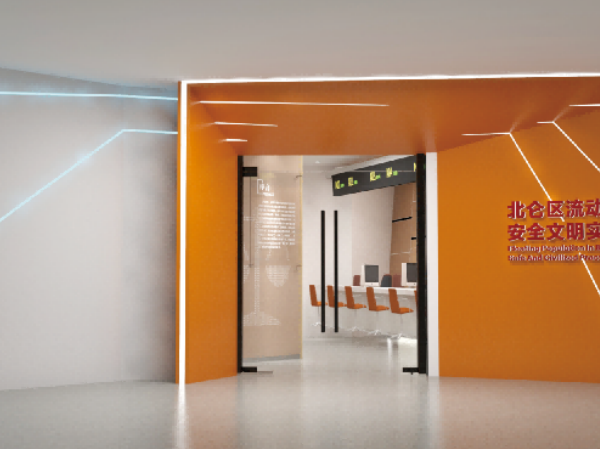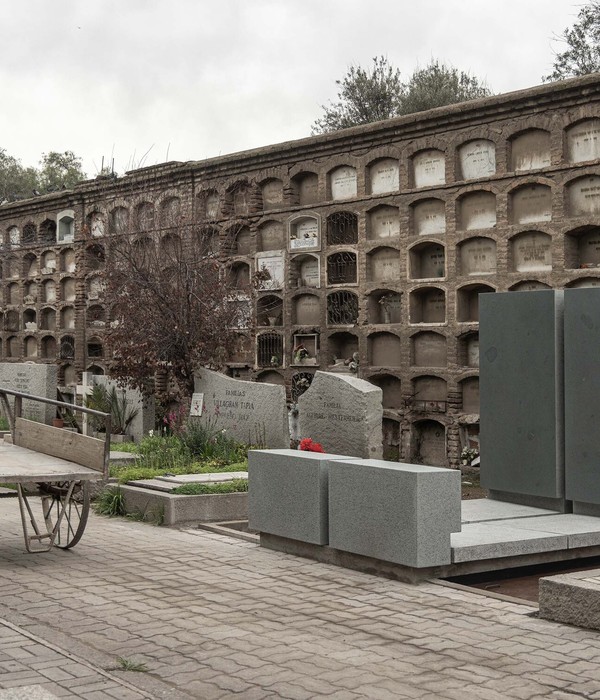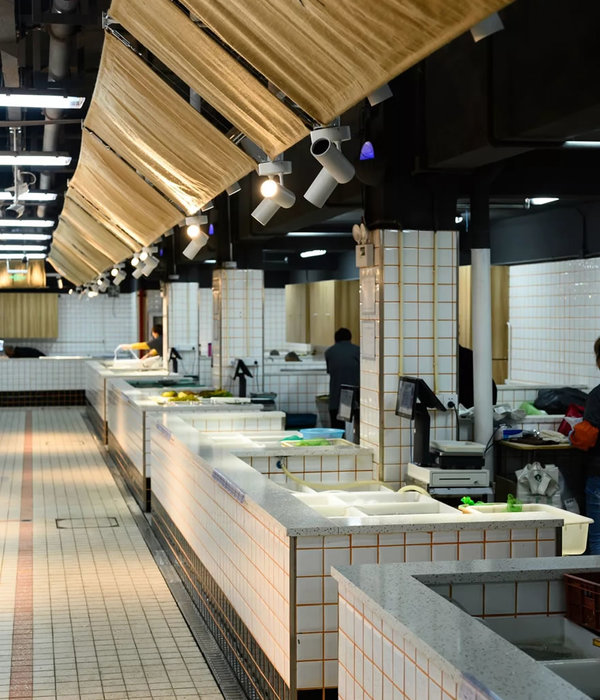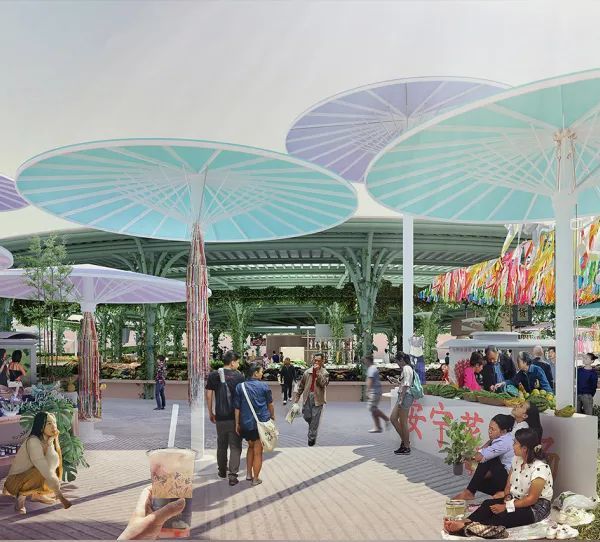Architects:3andwich Design / He Wei Studio
Area :1350 m²
Year :2017
Photographs :Weiqi Jin, Wei He, Xiugen He, Xiaohua Yang
Client : Anlong Heyun Tourism and Cultural Development Co.Ltd
Consultant : Jian Nie, Bin Wang
Cooperation Company : Mountain Journey (China) Co.Ltd
Interior Construction Drawing : Hongshang Design
Document Consultant : Xiaoyan Lv
Resident Engineer : Leizhu Jin, Xiugen He
Interior Furnishing : TYMJ Home Furnishing
Architect In Charge : Wei He
Design Team : Long Chen, Jian Mi, Qi Sun, Zhuoran Zhao, Ke Song, Qiancheng Wu, Zhou Wu, Wan Li
City : Qiannan
Country : China
Here is Anlong county inSouthwest Guizhou province, where is the start point of Via ferrata in Anlong Limestone Resort. The destination of our journey is LimestoneGallery suspended on mountain top, a hundred meters above us.
Anlong Limestone Resort is located in Haiwei, Lishu village, Dushan town, Anlong county. Here is a canyon about 700 acres, shaped like a bag and surrounded by mountains. On the north side of the canyon,there is a cliff overone hundred meters high, with its bottom touching a river meandering from hundreds of miles away.
The river is stopped by the cliff and flows into two pits where it continues underneath the ground surface. It is the reason for being named ‘Haiwei’(The end of river). Thanks to the unique context of Karst's geology, the ‘Haiwei’ canyon has become a paradise for outdoor sport enthusiasts, especially for rock climbers.
LimestoneGallery islocated on the palisade of ‘Haiwei’ north, from where you can see the whole canyon, jagged rocks down the bottom, the river, the pit and Tourists’Center (which has been designed by 3andwich Design / He Wei Studio as well) in one view. Heads up, you can enjoyimmensepeaksfrom miles. Between sunrise and sunsets, see the changing of clouds, you will feel the happiness from the fairyland.
The total floor area of LimestoneGallery is about 800 square meters with two floors inside, including the exhibition, conference and service area. Rooftop is used for sightseeing and the very bottom floor is designed as a outdoor lounge space. Because the site condition is too complicated (Variation in topography and existence of unstable giant rocks), the shape of the building looks like a non-symmetrical crescent.
A large portion of the construction work, such as site leveling and large size materials transporting, was done manually by local labors, due to the particular location of the site. The team went back and force on site measuring and schematic design to work out the final floor plan.
The facade of Limestone Gallery is designed with curved glass wall, creating magnificent panoramic view of the Haiweicanyon for users.Meanwhile, glass texture helps communicate with its context, by using transparency to make contrast with solid mountains. The reflection of the glass also makes the building hidden on top of the cliff.
There is no bump or obvious volume changes on the periphery to make it a sophisticated architecture piece. We believe that no man-made pieces are not comparable with the magic of nature, who ‘designed’ great mountain, river and special landscapes. Thus, the best way of communication is to be modest, using the simplicity of architecture to reflect the complexity of nature.
▼项目更多图片
{{item.text_origin}}


