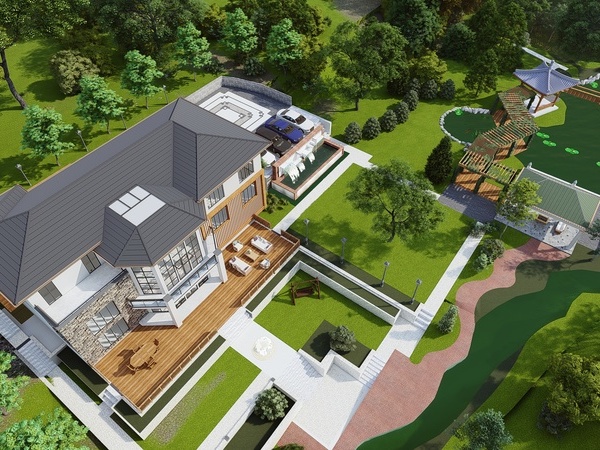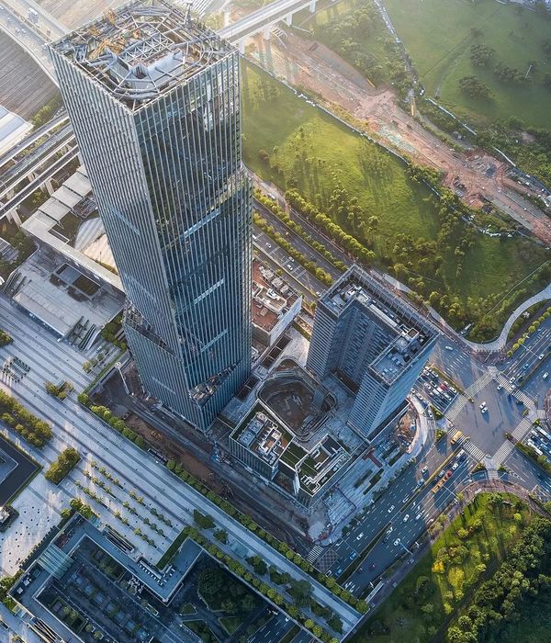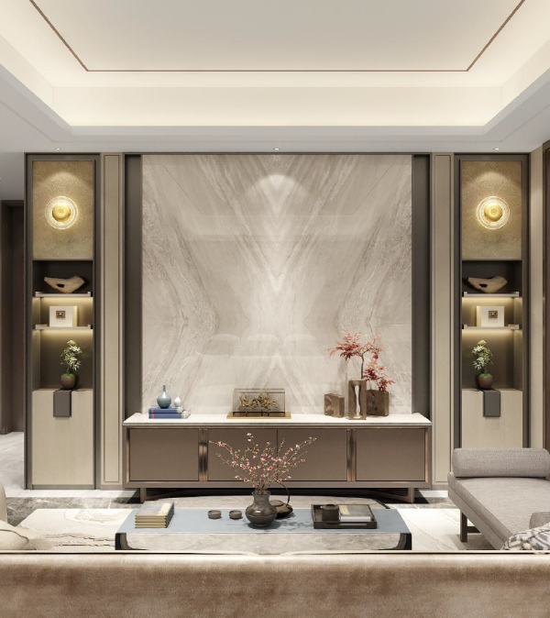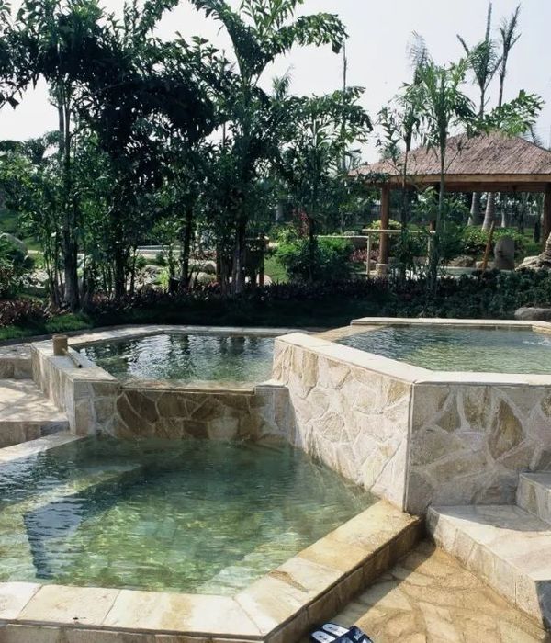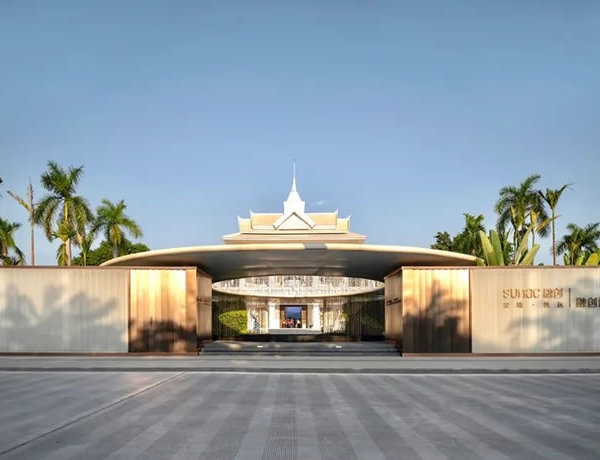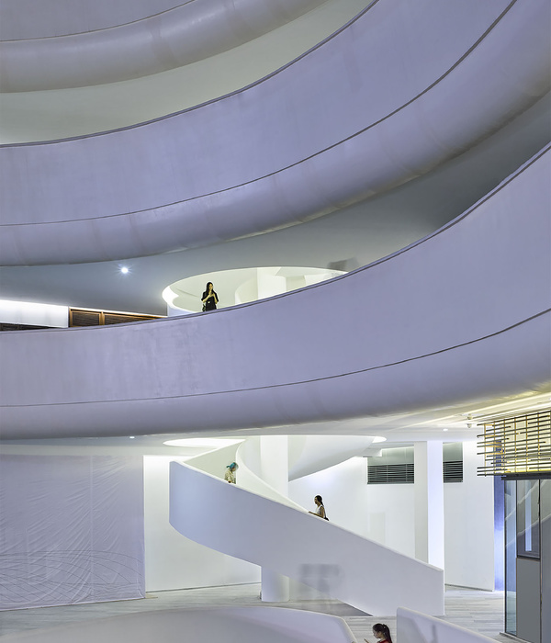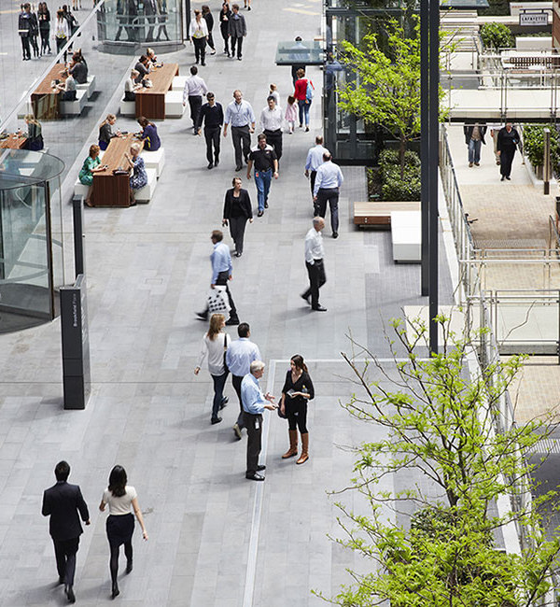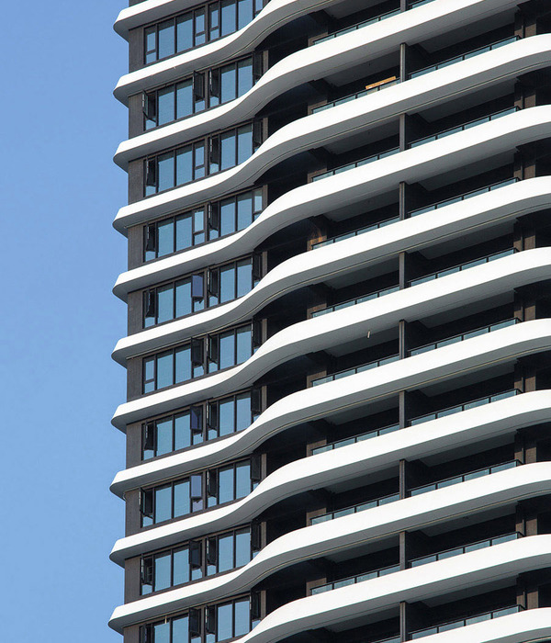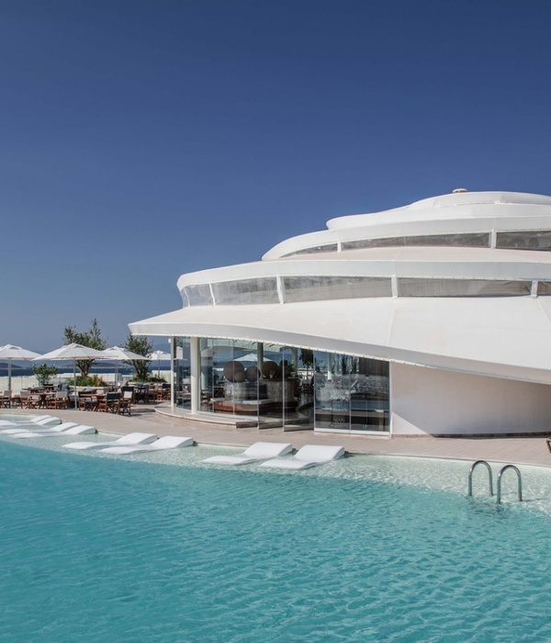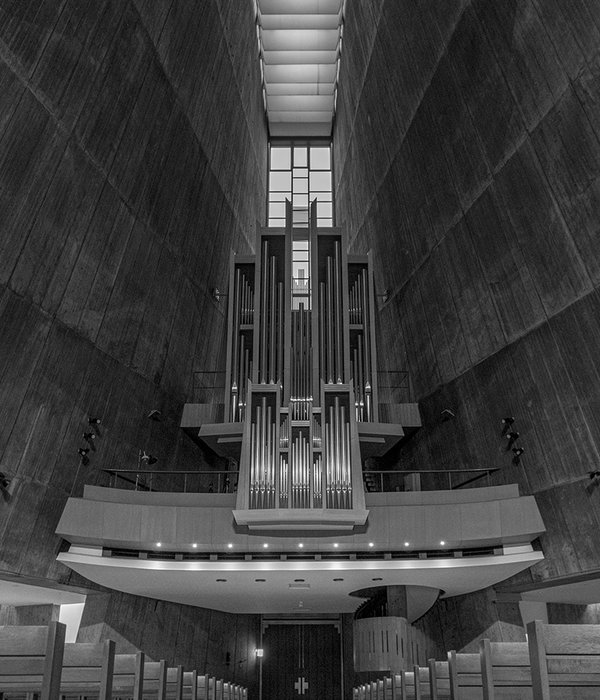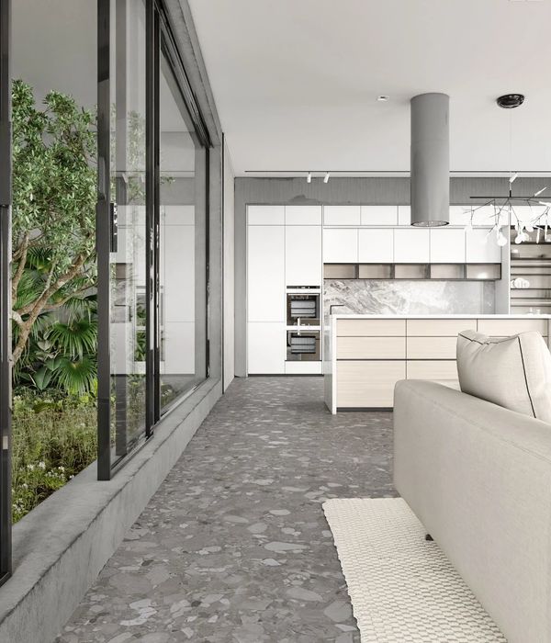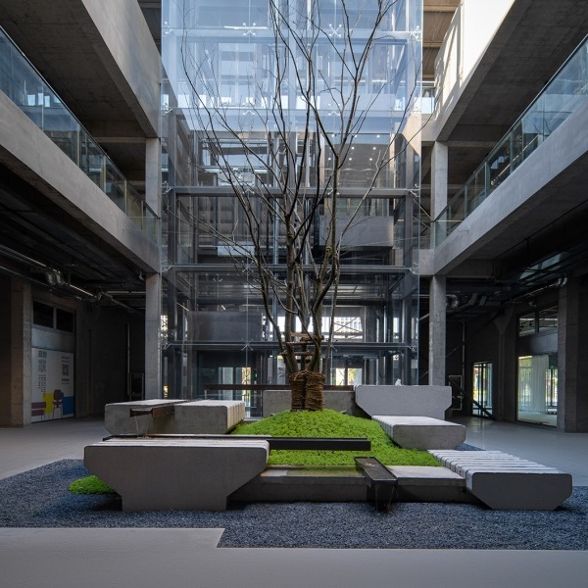- 项目名称:海宁 Dear So Cute 商铺与咖啡馆
- 设计团队:LUKSTUDIO芝作室
- 设计总监:陆颖芝
- 项目团队:Alba Beroiz Blazquez,区智维,王峰,杨轶超,王爽
- 设计内容:外立面设计,室内设计,灯光设计,露天茶座设计
- 主要材料:汇丽白色半透聚碳酸酯板,盖珂粉红色亚克力板,后象白色水磨石,杜邦白色人造石,Imondi木地板,喷砂不锈钢加纳米处理,砂浆涂料,布料墙面
- 家具:Norman Copenhagen,HAY
- 灯具:Muuto,Great Lighting
- 施工方:上海品顺建筑装饰工程有限公司
- 摄影:Dirk Weiblen
海宁是一个位于浙江的水乡城市,东距上海约100公里,西临杭州约60公里。 这座城市除了以其皮革制品和纺织品而闻名之外,至今仍流传着皮影戏这门民间艺术,并同时见证着这种以光与影讲述故事的传统演变成电影艺术的历程。 芝作室受Dear So Cute邀请在海宁市的一个街头角落塑造一个零售商店与咖啡馆的混合体,设计师籍着戏剧的理念,将目光聚焦于这时尚平台上。
Haining is a water-bred city about 100 km to the southwest of Shanghai and 60km east of Hangzhou. Mostly known for its leather products and textiles, the city is also famous for its shadow puppetry, the art of storytelling with light and shadow that gradually evolved into cinematography. Given a street corner site and the mixed program of a retail store with a café, Lukstudio explores the idea of theatre to put the spotlight on the fashion platform of Dear So Cute.
▼店铺外观,exterior view
▼透明玻璃外立面,clear glazing facade
▼入口,entrance
为了激发来客表演或观赏的欲望,空间被分成高低两区,购物活动被置于舞台上,咖啡区则是观众座席。
Instilling a sense of performance in the visitors, the shopping activities are staged as a spectacle while the café area hosts the sitting audience.
▼形态生成过程,process
干净明亮材质的运用让空间形成一个中性的背景,把来客的注意力集中在展示品和正在上演的生活剧目上。现场浇筑的白色水磨石形成层次分明的平台,除了塑造花盆和座位,同时也划分出了展示区和流通区。
A clean and bright palette is being used to create a neutral backdrop for the on-going displays or activities to take the spotlight. The terraced stage is cast-in-place with white terrazzo, shaping planters and seating while designating areas for display and circulation.
▼室内概览,interior view
在平台上,三个以钢板和半透阳光板组合的盒子仿似是一出戏剧的布景,期待着演出的开始。除去为了隐藏现有柱子的功能,这些盒子将原来开放式的场地分拆成较小的空间,以实现更为人性化的体验。 盒子上一系列的开口,既构建了框出有趣场景的视窗,又提供了引导清晰流线的门廊,引发购物者或咖啡客的好奇心,穿梭在其中一探究竟。 这“观看和被观看”的设置模糊了表演者和观众之间的区别。
Three boxes cladded with steel and polycarbonate panels are placed on the elevated platform, in manner of a theatre set. Apart from hiding the existing columns, these boxes break down the original open floor into smaller rooms for a more human-scale experience. Windows to frame views of interest and doorways that provide clear path of circulation engage shoppers or café-goers to wander and discover. The “watch and be watched” setting blurs the distinction between performers and audience.
▼以钢板和半透阳光板组合的盒子,boxes cladded with steel and polycarbonate panels
▼盒子上一系列的开口既构建了框出有趣场景的视窗,又提供了引导清晰流线的门廊,windows to frame views of interest scenes and doorways provide clear path of circulation
位于盒子后面的最高平台上是更衣室,在这配有落地镜和一整面粉红色天鹅绒窗帘,犹如一个小舞台,让尝试新衣的试衣者也能在这一过程中产生蠢蠢欲动的表演欲。
Behind the boxes are the changing rooms on the highest platform. With the floor to ceiling mirrors and a trail of pink velvet curtains at this mini-stage, trying on new treasures takes on an exhibitionist twist.
▼更衣室入口,changing rooms entrance
▼更衣室,the changing rooms
▼细部,details
透过洗墙的照明设计,盒子的半透阳光板和其后明亮的粉红亚克力板,形成了两种截然不同的对比效果。盒子之外,轻柔的淡粉红色调为朴素的空间增添了一份温柔; 盒子之内,强烈的灯光为整个空间刷上一层粉红色,同时也增添了私密的氛围。
Two contrasting effects have been achieved by lighting pink acrylic panels behind the polycarbonate walls. On the outside, the subtle hues add warmth to the austere space; on the inside, the intense lights paint the entire room in pink and add to the intimate atmosphere.
▼盒子内部,强烈的灯光为整个空间刷上一层粉红色,on the inside, the intense lights paint the entire room in pink
空间的细节延伸也受到了剧院的启发,展示吊架,试衣镜和菜单板都可以通过类似后台道具的滑轮杠杆系统调节高度。
Inspired by the backstage rigging system, the display hangers, mirrors, and menu boards can be adjusted in heights with a pulley-counterweight cabling mechanism.
▼店铺一角的展示吊架,the display hangers in a corner
▼展示吊架通过滑轮杠杆系统调节高度,the display hangers can be adjusted in heights with a pulley-counterweight cabling mechanism
一系列多元化的座位设计被用来吸引不同的咖啡厅顾客:既有沿着玻璃立面随意放置的休闲桌椅,也有可开启窗户下方的吧座,还有公共大桌子,甚至是唤起顾客在游泳池中记忆的下沉式空间。
A variety of seating are designed to attract different café-loungers: casual tables along the façade, a bar with a view under the tilt-up window, a common table for bigger group and even a sunken area evoking a swimming pool.
▼咖啡厅概览,cafe overview
▼吧台与靠窗座位,bar counter & seats with a view under the tilt-up window
▼下沉式空间,sunken area
透明玻璃外立面使得街外途人能畅通无阻的一览内部活动,吸引他们进内参与各个“场景”。 通过把沉浸式剧院的体验融入海宁的Dear So Cute店铺,芝作室展示了商业活动空间如何能把人们聚集并为更好的公共街景作出贡献。
Clear glazing has been used to ensure unobstructed views to the interior activities, inviting others to enter and participate in the “scenes”. Through infusing the experience of an immersive theatre into the Dear So Cute store in Haining, Lukstudio experiments how commercial activities can bring people together and contribute to a better public realm.
▼平面图,plan
项目资料 地点: 海宁市文礼路23号尚东商务中心1号楼101-102室 室内面积:260平方米 室外面积:60平方米 建筑与室内设计团队: LUKSTUDIO芝作室 设计总监:陆颖芝 项目团队: Alba Beroiz Blazquez, 区智维, 王峰, 杨轶超,王爽 灯光顾问:Studio Illumine一昱灯光设计 设计内容:外立面设计、室内设计、灯光设计、露天茶座设计 主要材料:汇丽白色半透聚碳酸酯板、盖珂粉红色亚克力板、后象白色水磨石、杜邦白色人造石、Imondi木地板、喷砂不锈钢加纳米处理、砂浆涂料、布料墙面 家具:Norman Copenhagen, HAY 灯具:Muuto, Great Lighting 设计期: 2017.05-2017.10 施工期: 2017.11-2018. 06 施工方:上海品顺建筑装饰工程有限公司 摄影: Dirk Weiblen
Project info Location: Store no. 101-102, Shangdong Commercial Center, No. 23 Wanli Road, Haining Net interior area: 260㎡ Net exterior area: 60㎡ Architect and interior designer: LUKSTUDIO Director: Christina Luk Design team: Alba Beroiz Blazquez, Ray Ou, Leo Wang, Kevin Yang , Sarah Wang Scope: façade design, interior design, lighting design & exterior lounge design Lighting Consultant: Studio Illumine Material list: Huili polycarbonate sheets, Gainker pink acrylic panels, Houxiang white terrazzo flooring, Dupont white solid surface, Imondi wood flooring, sandblasted stainless steel panels with nano treatment, cement paint, wood flooring, fabric wall finish Furniture: Norman Copenhagen, HAY Lighting fixtures: Muuto, Great Lighting Design period: 2017.05 -2017.10 Construction period: 2017.11 – 2018.06 Construction: Shanghai Savor Construction &Decoration Co. Ltd. Photography: Dirk Weiblen
{{item.text_origin}}

