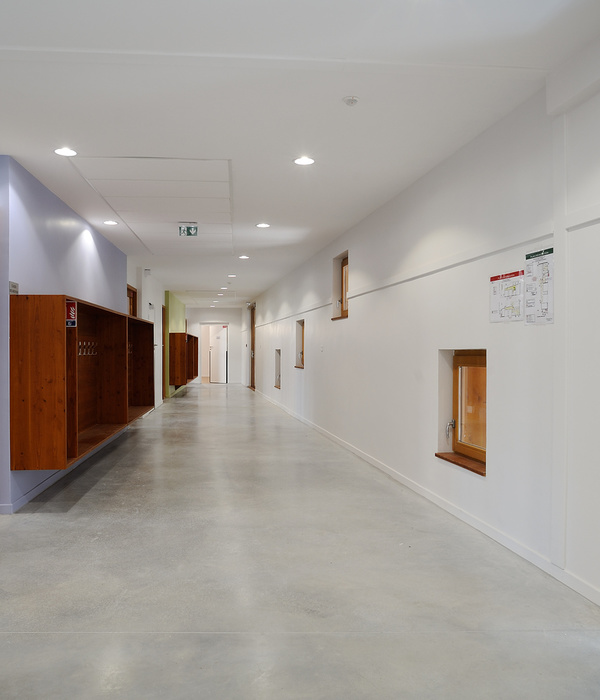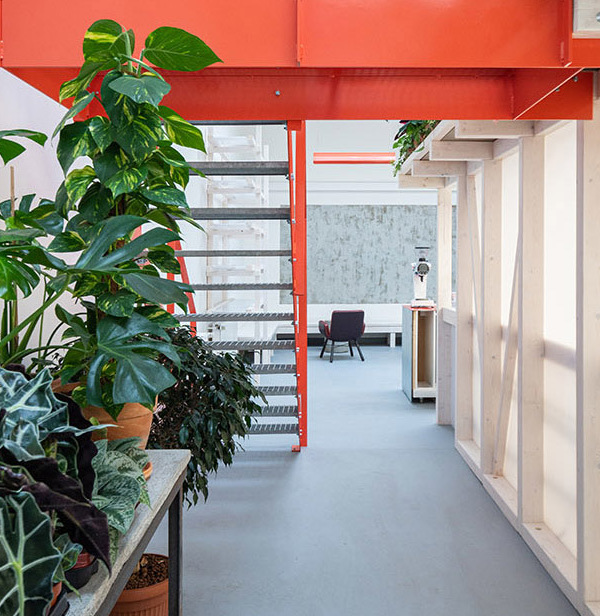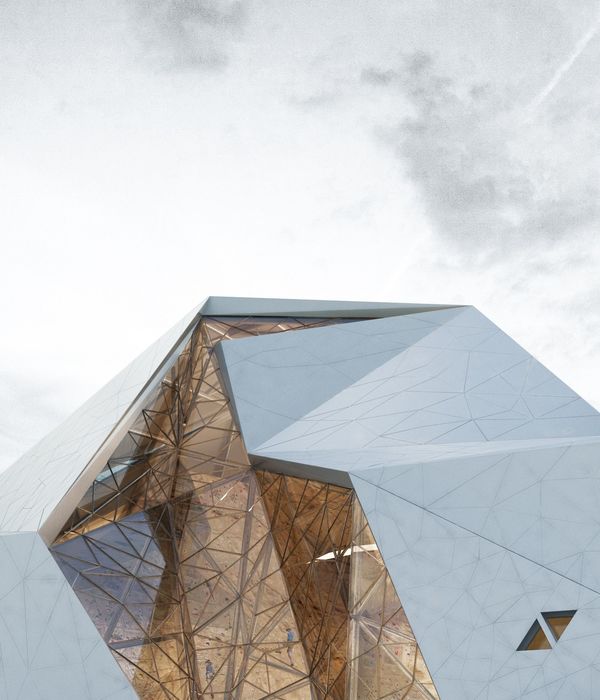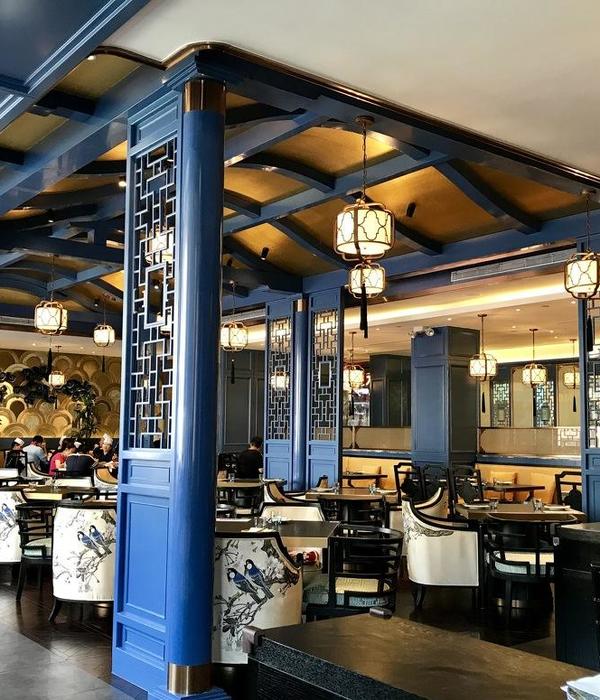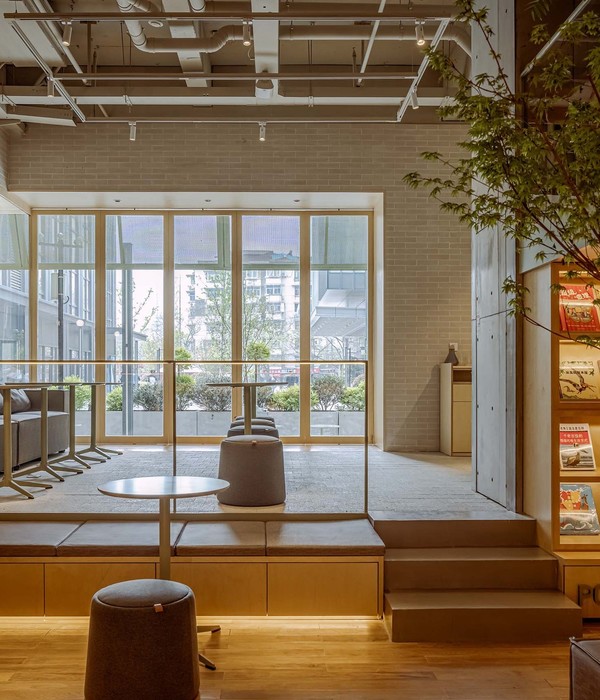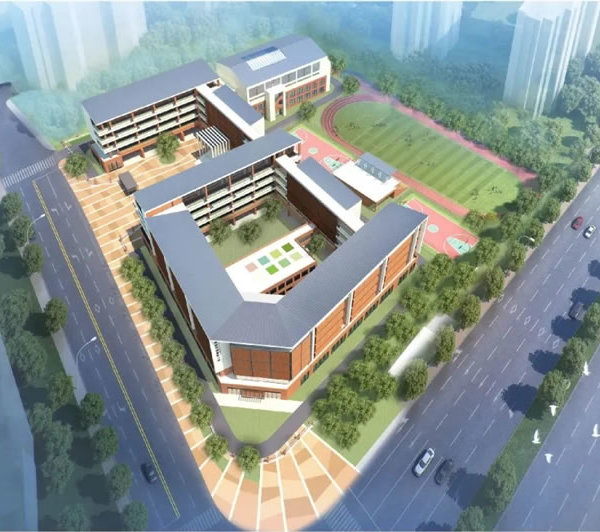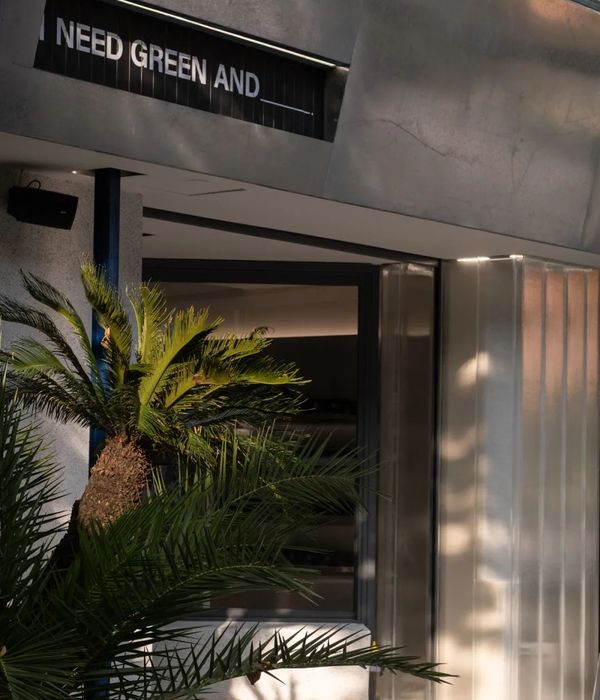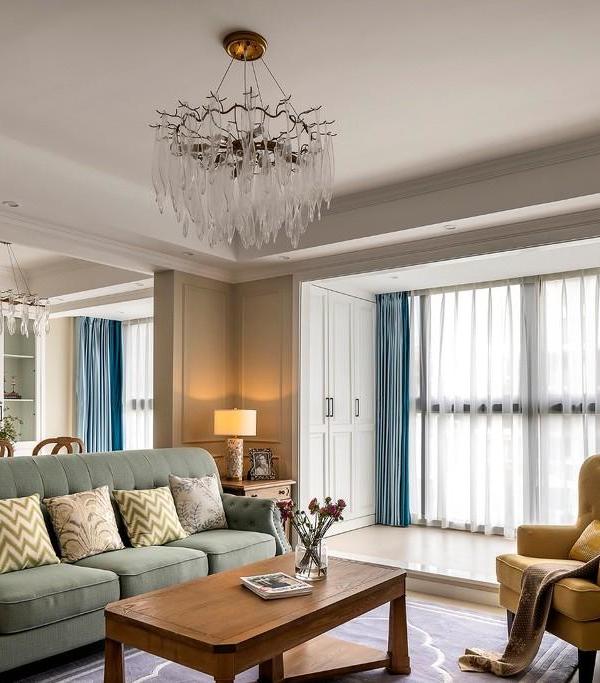The new school campus in Shanghai features an organic constellation of 13 unique buildings, redefining what modern educational institutions should look like. When OPEN was given a brief of a new school for 2000 students aged from 3 to 15, the immediate reaction was how to avoid the dreariness of kids spending fifteen years fixed in one place.
Inspired by the African proverb “it takes a village to raise a child”, the architects decided to break away from the prevailing model of school as a megastructure. Instead, the original program was deconstructed and regrouped into many smaller and distinctive buildings, together with the landscape in between, they form a diverse and vibrant village-like educational campus. The design of the Qingpu Pinghe International School campus, an organic constellation of unique smaller buildings linked by thoughtfully designed landscape elements, is a direct response to the widespread prevalence of over-scaled, generic school complexes in China.
Among the school’s diverse building types including learning cubes, an administration and laboratory building, a helical student dormitory, and a freeform kindergarten are 3 core elements that respectively represent reading, sports, and art, the essential components of contemporary education: Bibliotheater, Gym Canteen, and the Arts Center.
On the urban scale, the architect and the client share the view that future schools should be places for social interactions. In this school, the large public programs such as the library, the theater, the pool, and the gym are designed to be accessible to the public when the school is not in session, in the effort of making more efficient use of public resources and contributing to the community at large.
The "Bibliotheater." The “Bibliotheater” is strategically located to serve both the school and the community. A library, a theater, and a black box interlock together like a Chinese puzzle to form this characteristic building that some call ‘the blue whale’ while others see it as an ocean liner. The juxtaposition of library and theater came from our belief that reading and performing are two critically important components of early education.
The Gym Canteen. Gym Canteen is made up of two round-cornered white boxes gym and swimming pool, floating above the ground floor’s transparent glass box canteen. A vertical glass atrium displays the active movements in the building.
The Arts Center. Centrally located on the campus, Arts Center resembles a precise cut black diamond, appearing different from varying angles. Visual arts are stacked on top of performing arts programs, each has a double-height atrium that penetrates through the building volume and brings in abundant lights. The two atriums crisscross and interconnect to form the central public area which double functions as exhibition galleries.
Learnings Cubes and Admin Lab Building. Teaching classrooms are accommodated in clusters of cubical buildings cladded with bamboo boards. The primary school cubes have curved perimeter walls, while the middle school cubes have folded ones. The white prefab-concrete building with capsule-shaped openings at the main entry is the Admin-Lab building.
▼项目更多图片
{{item.text_origin}}

