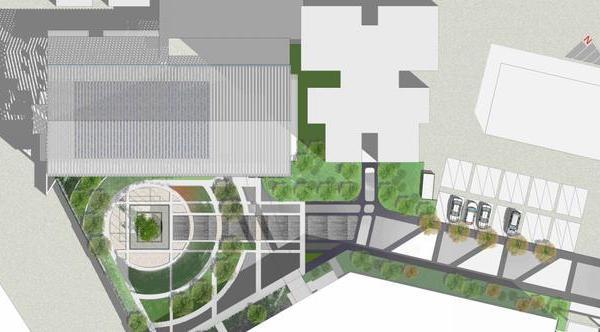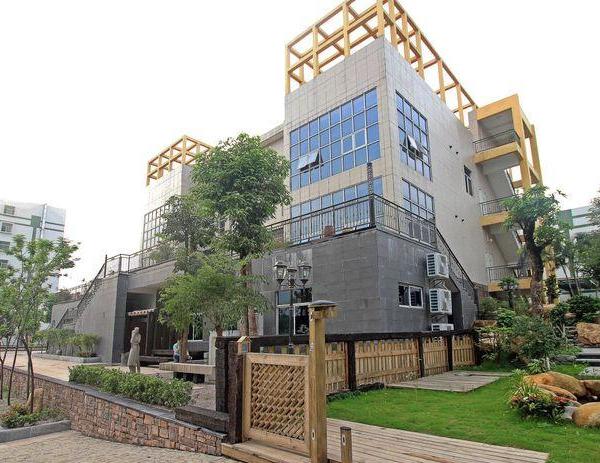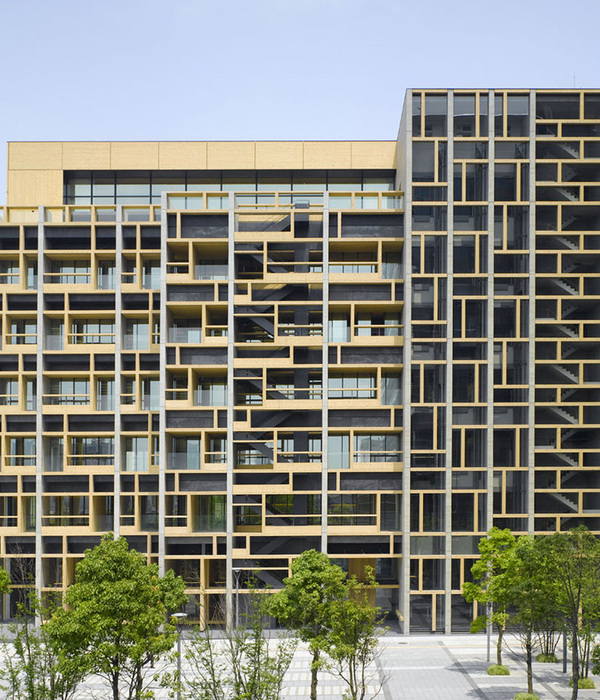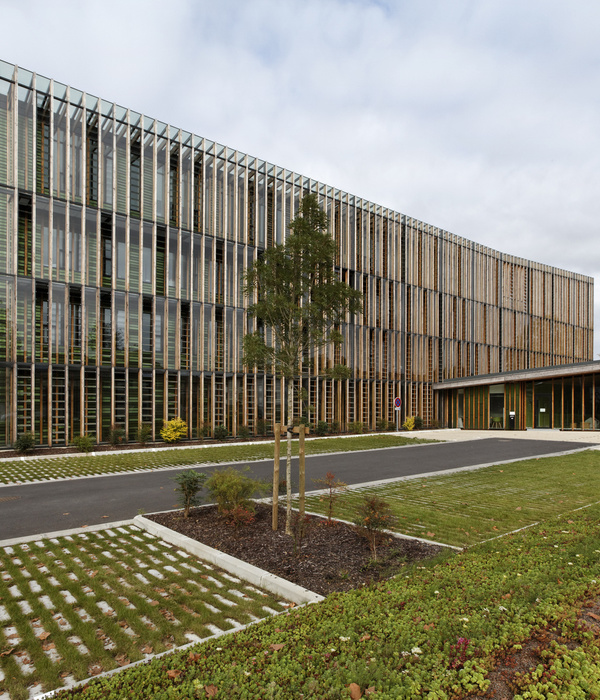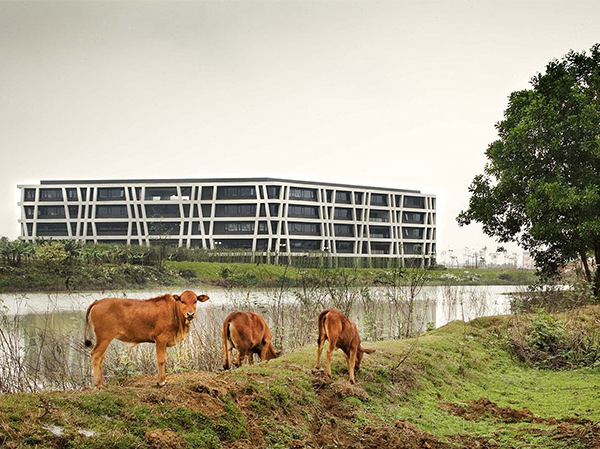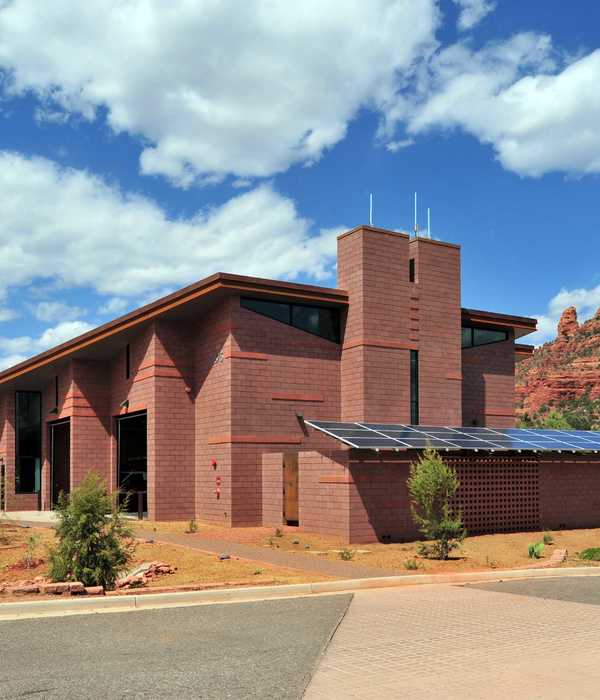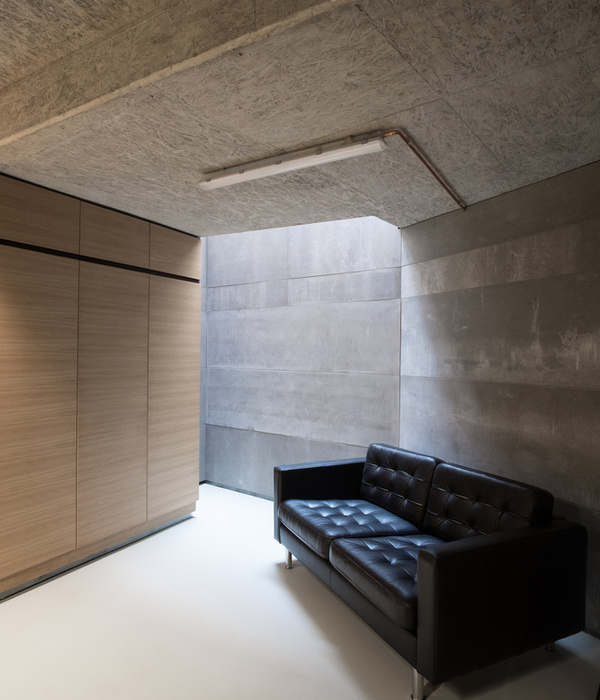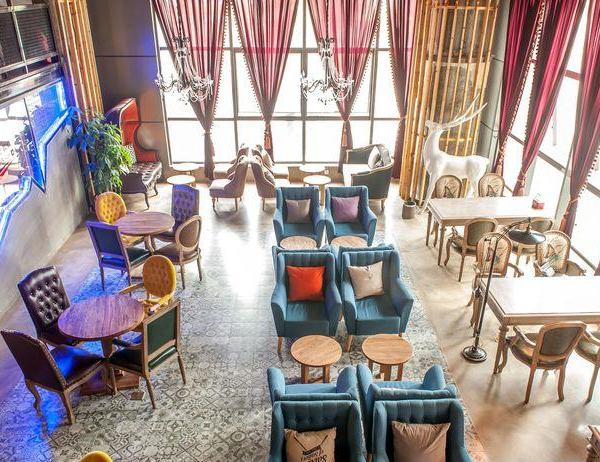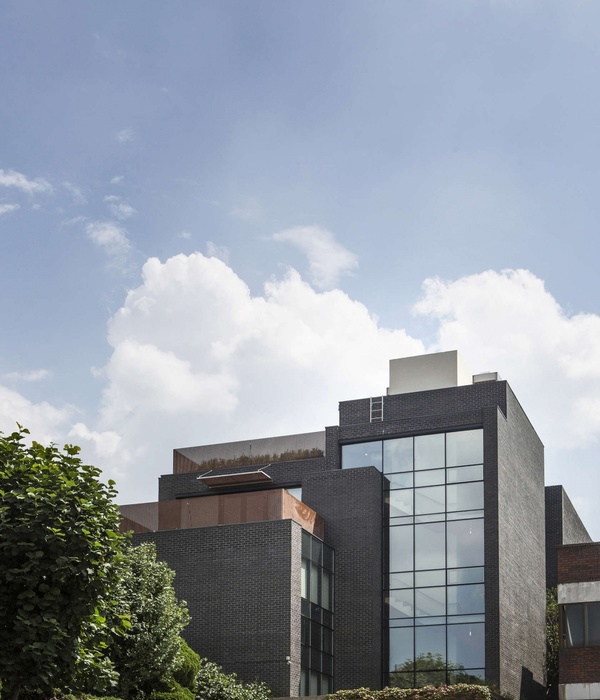Arranged around a series of gardens that create seasonal outdoor rooms, Jimmy Thompson’s own home—designed by MJA Studio in collaboration with Studio Roam and Iota—riffs on Australian modernist architects Marshall Clifton’s and Julius Elischer’s search for an appropriate Perth architecture vernacular.
The story starts with an international flight—from Norway, in case you were wondering. “While waiting for a flight, I saw the block come up for sale,” says Jimmy. “I gave myself the challenge that if I could design a great plan on the flight home, I’d put in an offer once we landed.”
As they say, the rest is history, and the site was secured within a month. Jimmy—who designed the home for himself, his partner and their two cats—was keen to create more spaces for gardens and courtyards than the site area itself. More specifically, “to flip the typical diagram and make the laneway our front door and the street our back while opening up in party mode to the adjacent park,” expresses Jimmy. “To make things more challenging, we made a rule that [the house] had to be completely compliant with the planning codes and had to be generous to its neighbours.”
“Our practice often undertakes infill projects within established suburbs, and with each project, we seek to challenge the business-as-usual approach,” states Jimmy of MHA Studio’s work. His home provided an opportunity to address the battle-axe block subdivision, which often sees an old backyard replaced with structures that cover most of the site, leaving little room for gardens. A poorly defined entry sequence then results in the new home having virtually no presence in the neighbourhood, with a laneway lost to car parking and solid fencing. It’s not surprising to learn that one of Jimmy’s proudest achievements is that the old Nonnas in the street who’ve lived in the neighbourhood for some 60 years love his new house too—proof that great architecture can enrich a community rather than take away from it.
Embracing the Western Australian enviable climate with enthusiasm, the home is articulated in such a way that it’s almost impossible to distinguish where the garden begins and the building ends. Robust white brickwork reflects the heat of Perth’s brutal sun and provides the enclosure for the home, while the glazed blue brick accents are a nod to the surrounding blue tiled roofs. Recycled spotted gum brings warmth to this simple palette of raw materials, seamlessly connecting the exterior to the interior.
This project, however, didn’t come without its challenges. “Designing a long-term home for yourself is an intriguing and challenging prospect,” admits Jimmy. “Being my own worst client, I redesigned the project three times, even pulling it out of the DA process to completely redesign.”
The pain has been worth it, as living in a new home has been nothing short of transformative. “I’ve always lived in +100-year-old houses, which I love, but the chance to live in a home tailored specifically to the way you live is an amazing experience,” says Jimmy.
“Ultimately, I feel vindicated that all of the advice I’ve been giving to clients over the past 15 years is true—design does make a difference to how you live your life. I now find myself working less and spending much more time at home. It’s a joy I’m very grateful for.”
[Images courtesy of MJA Studio. Photography by Jack Lovel.]
▼项目更多图片
{{item.text_origin}}

